Myrtle Beach, SC 29572
- 4Beds
- 3Full Baths
- 1Half Baths
- 2,750SqFt
- 2018Year Built
- 0.12Acres
- MLS# 2424602
- Residential
- Detached
- Sold
- Approx Time on Market1 month, 23 days
- AreaMyrtle Beach Area--79th Ave N To Dunes Cove
- CountyHorry
- Subdivision Grande Dunes - Living Dunes
Overview
Impeccable craftsmanship and stunning design encompass this custom residence nestled in the newest Grande Dunes community. Located on the premier lot within Living Dunes, this one of a kind floor plan was carefully built to focus all eyes on the sparkling fountain views! Over 800 square feet of balcony space secures the opportunity to relax or entertain outside year round. Step inside and the wow factor will only continue. 10 foot ceilings on all floors and dozens of windows create a light and bright ambiance. Both the main and second floor offer master suites with large walk in closets and en suites with spacious tile showers. After spending time on your picturesque front porch and balcony, relax inside the intimate gathering area complete with a fireplace and open access to kitchen and dining area. The beautiful french doors to the gathering area also open to the scenic view, facing west for the most beautiful sunsets. Tasteful upgrades include reclaimed heart pine flooring, a chef's kitchen with granite, tile backsplash and top of the line stainless steel appliances, coffered ceilings with coastal shiplap accents; and continue throughout the home with flawless luxury enhancements to further add to the cozy atmosphere! Additional key features include a third floor walk up attic of approximately 900 square feet for storage or possibility to finish for additional living space. The 2 car garage is finished with epoxy floors, built in storage, and plug ins for an electric vehicle and your golf cart. Your search for luxury coastal living ends here! Just a 60 second walk to the Living Dunes amenity center, offering a zero entry pool and tanning shelf, sunbathing deck, and meticulously decorated clubhouse; surrounded by 8 miles of community walking trails and multiple wood burning firepits; and a 3 minute golf cart ride to the Grande Dunes Ocean Club with private beach access to the sparkling Atlantic Ocean. You are also walking/ golf carting distance to dining, shopping, grocery stores, medical offices, and Grand Strand hospital.
Sale Info
Listing Date: 10-25-2024
Sold Date: 12-19-2024
Aprox Days on Market:
1 month(s), 23 day(s)
Listing Sold:
7 month(s), 10 day(s) ago
Asking Price: $1,150,000
Selling Price: $1,130,000
Price Difference:
Reduced By $20,000
Agriculture / Farm
Grazing Permits Blm: ,No,
Horse: No
Grazing Permits Forest Service: ,No,
Grazing Permits Private: ,No,
Irrigation Water Rights: ,No,
Farm Credit Service Incl: ,No,
Crops Included: ,No,
Association Fees / Info
Hoa Frequency: Monthly
Hoa Fees: 330
Hoa: 1
Community Features: Clubhouse, GolfCartsOk, RecreationArea, LongTermRentalAllowed, Pool
Assoc Amenities: Clubhouse, OwnerAllowedGolfCart, PetRestrictions
Bathroom Info
Total Baths: 4.00
Halfbaths: 1
Fullbaths: 3
Room Features
Kitchen: KitchenExhaustFan, KitchenIsland, Pantry, StainlessSteelAppliances, SolidSurfaceCounters
LivingRoom: CeilingFans, Fireplace
Other: BedroomOnMainLevel, EntranceFoyer
PrimaryBathroom: DualSinks, SeparateShower
PrimaryBedroom: CeilingFans
Bedroom Info
Beds: 4
Building Info
New Construction: No
Levels: ThreeOrMore
Year Built: 2018
Mobile Home Remains: ,No,
Zoning: PUD
Construction Materials: Masonry
Builders Name: CRG
Builder Model: Santee
Buyer Compensation
Exterior Features
Spa: No
Patio and Porch Features: Balcony, Deck, FrontPorch, Patio
Pool Features: Community, OutdoorPool
Foundation: Slab
Exterior Features: Balcony, Deck, Fence, Patio
Financial
Lease Renewal Option: ,No,
Garage / Parking
Parking Capacity: 4
Garage: Yes
Carport: No
Parking Type: Attached, Garage, TwoCarGarage
Open Parking: No
Attached Garage: Yes
Garage Spaces: 2
Green / Env Info
Interior Features
Floor Cover: Carpet, Wood
Fireplace: Yes
Laundry Features: WasherHookup
Furnished: Unfurnished
Interior Features: Attic, Fireplace, PermanentAtticStairs, BedroomOnMainLevel, EntranceFoyer, KitchenIsland, StainlessSteelAppliances, SolidSurfaceCounters
Appliances: Dishwasher, Disposal, Microwave, Range, Refrigerator, RangeHood
Lot Info
Lease Considered: ,No,
Lease Assignable: ,No,
Acres: 0.12
Lot Size: 41x129x41x129
Land Lease: No
Lot Description: CityLot, LakeFront, PondOnLot, Rectangular
Misc
Pool Private: No
Pets Allowed: OwnerOnly, Yes
Offer Compensation
Other School Info
Property Info
County: Horry
View: No
Senior Community: No
Stipulation of Sale: None
Habitable Residence: ,No,
View: Lake
Property Sub Type Additional: Detached
Property Attached: No
Disclosures: CovenantsRestrictionsDisclosure,SellerDisclosure
Rent Control: No
Construction: Resale
Room Info
Basement: ,No,
Sold Info
Sold Date: 2024-12-19T00:00:00
Sqft Info
Building Sqft: 3310
Living Area Source: Plans
Sqft: 2750
Tax Info
Unit Info
Utilities / Hvac
Heating: Central
Cooling: CentralAir
Electric On Property: No
Cooling: Yes
Heating: Yes
Waterfront / Water
Waterfront: Yes
Waterfront Features: Pond
Schools
Elem: Myrtle Beach Elementary School
Middle: Myrtle Beach Middle School
High: Myrtle Beach High School
Courtesy of Re/max Southern Shores - Cell: 760-845-6507
Real Estate Websites by Dynamic IDX, LLC
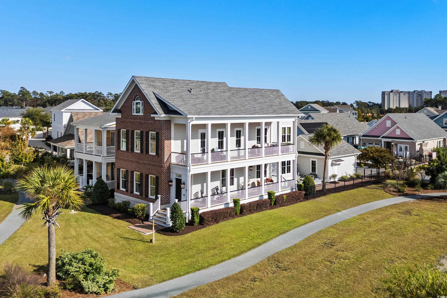
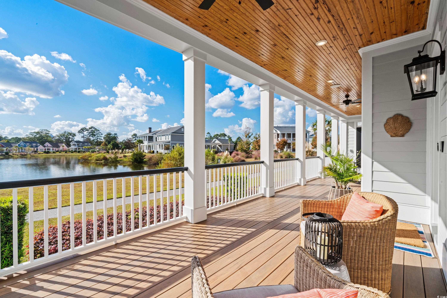
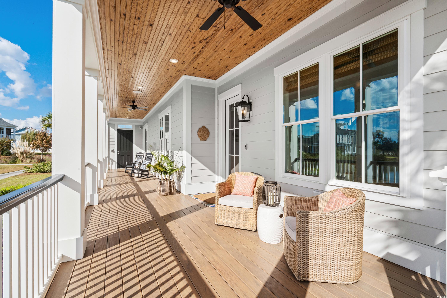

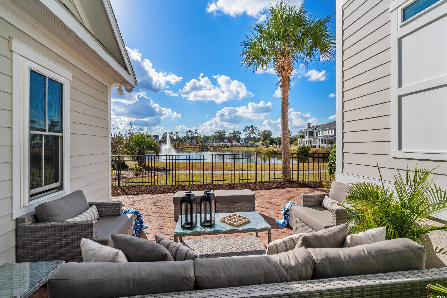

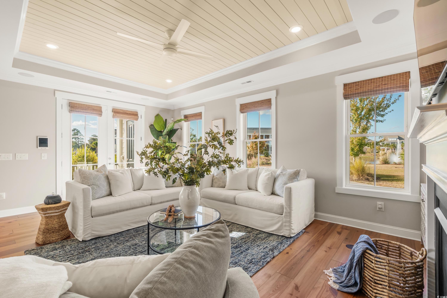
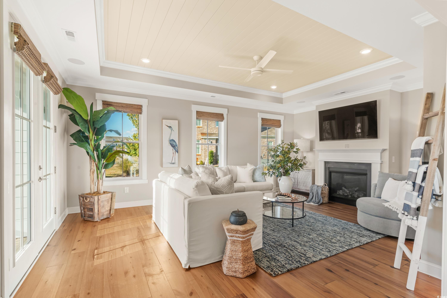
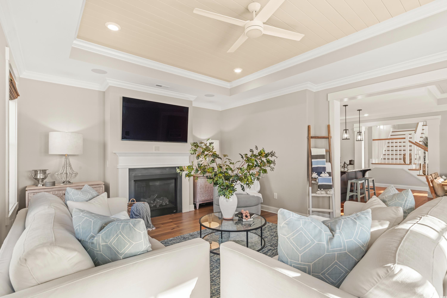
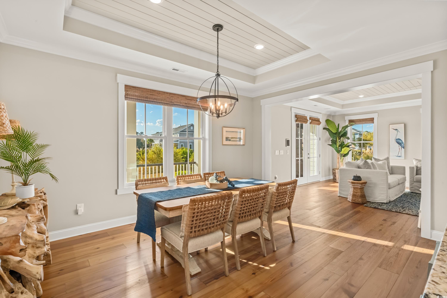



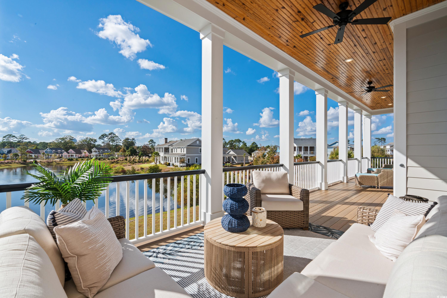
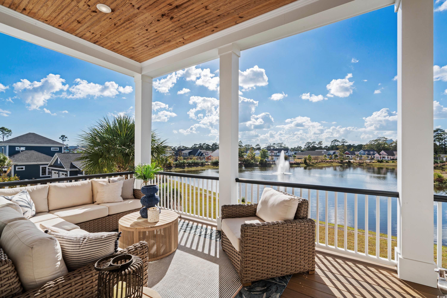
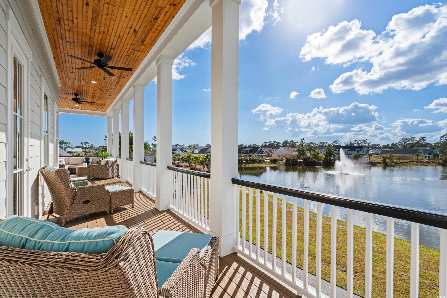

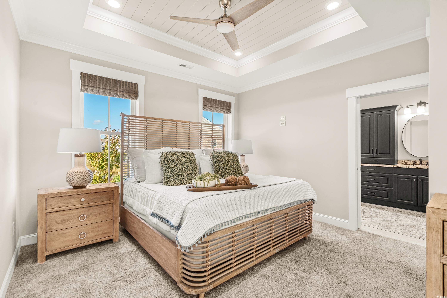
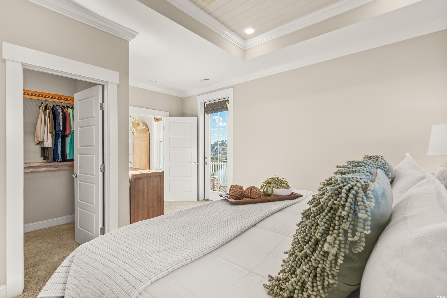
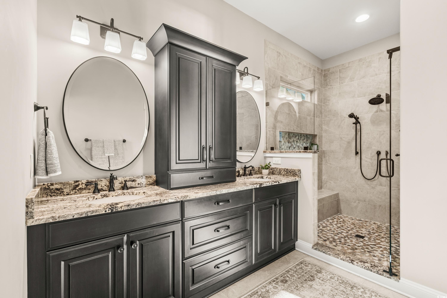
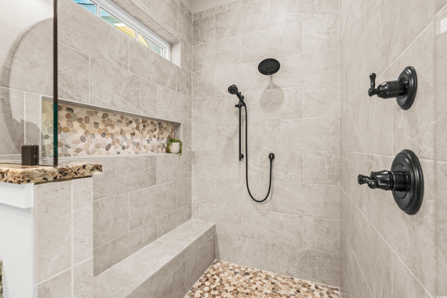
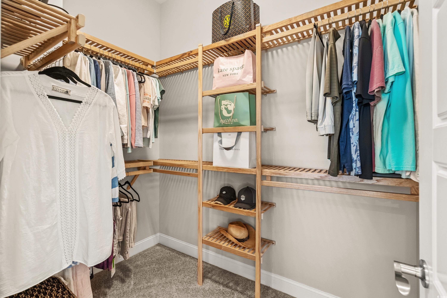
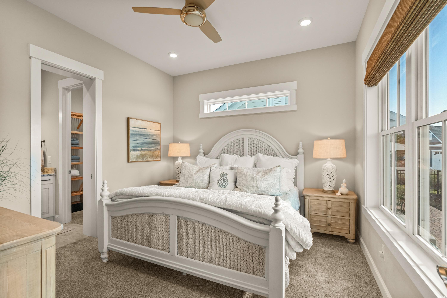
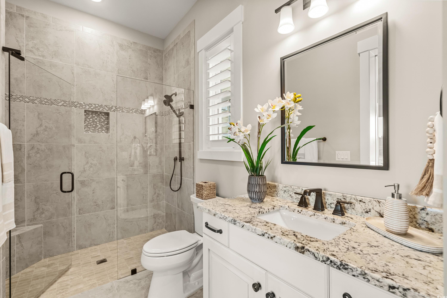
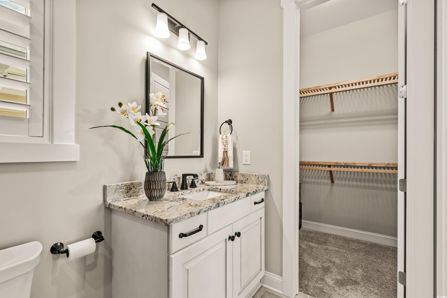
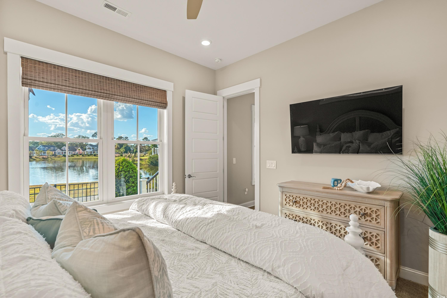


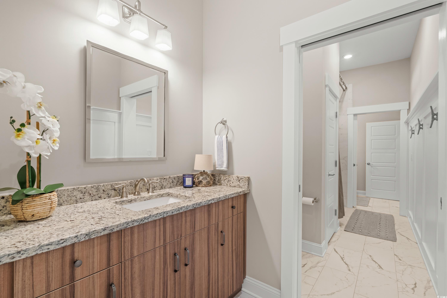
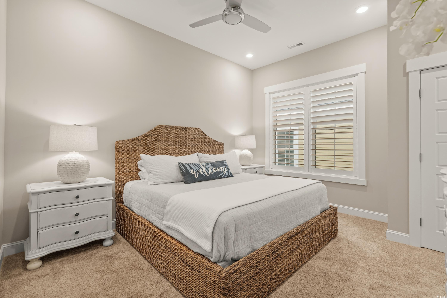
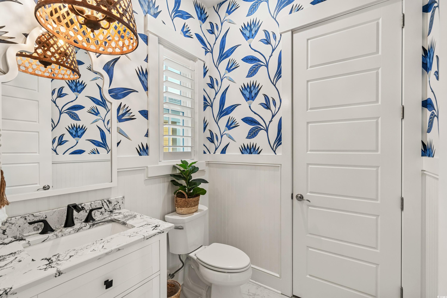

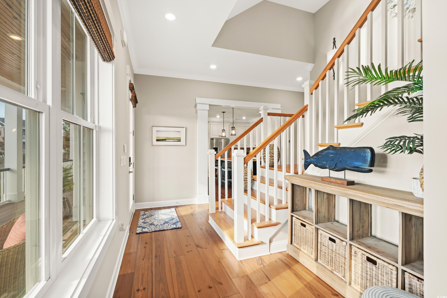



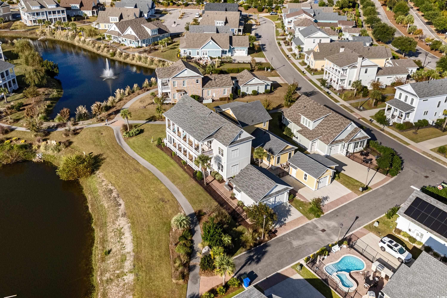


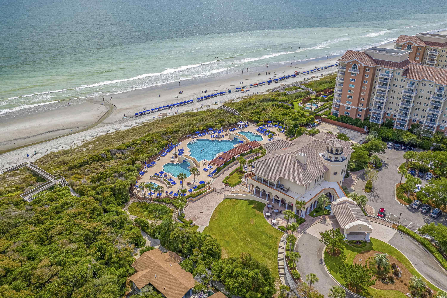
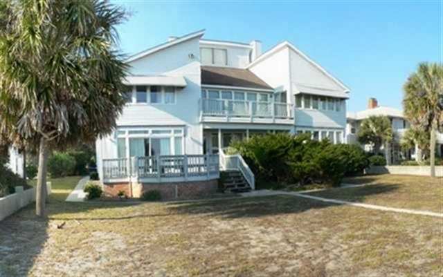
 MLS# 916489
MLS# 916489 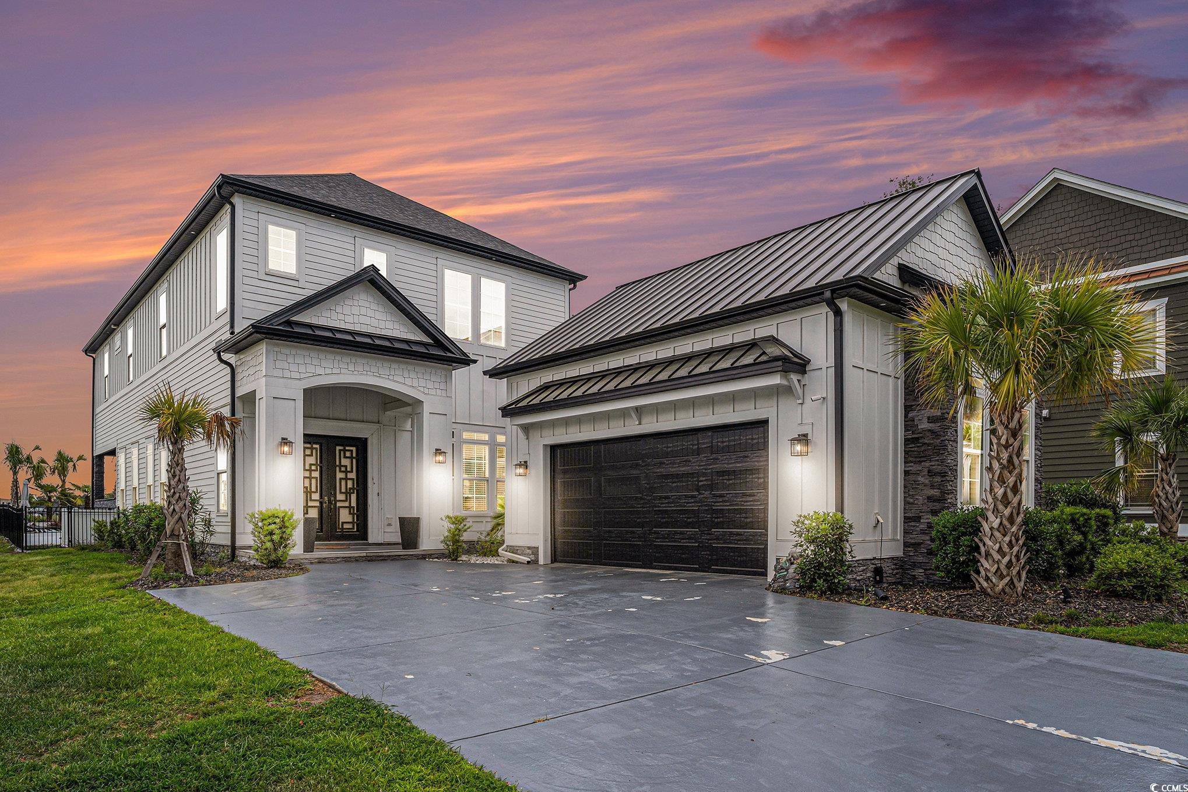
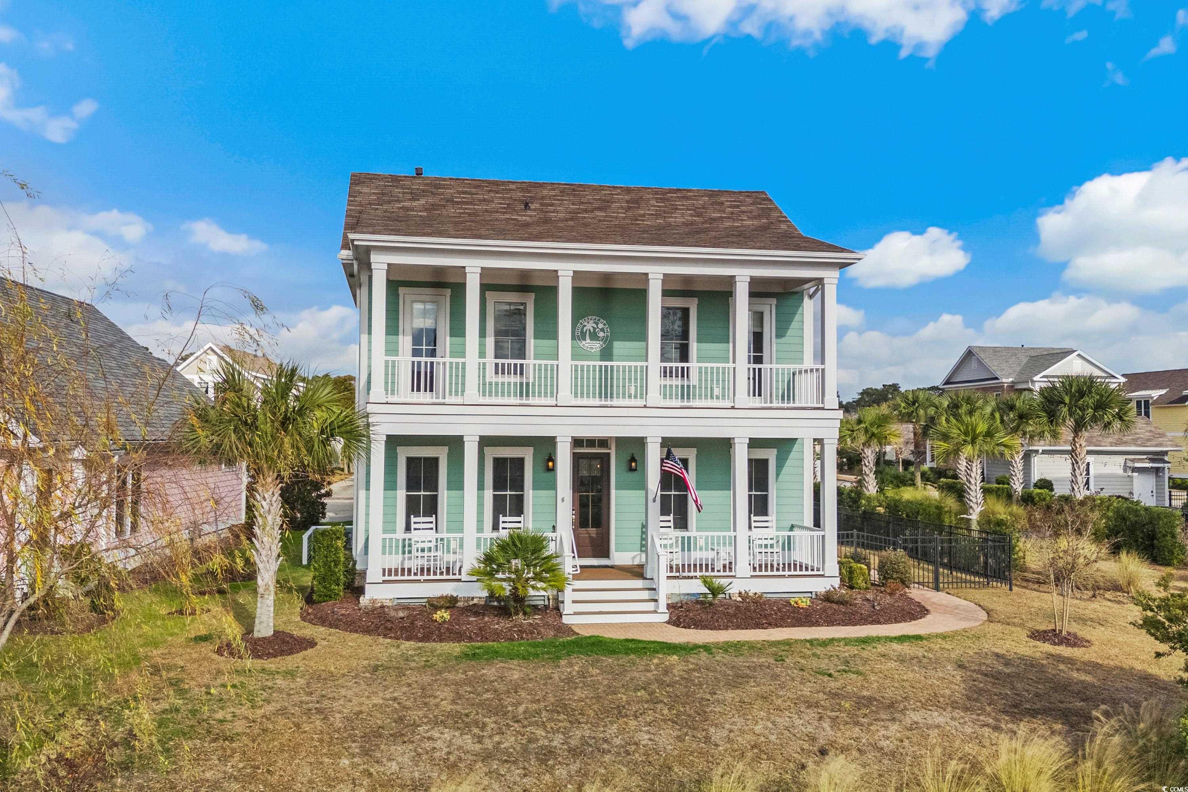
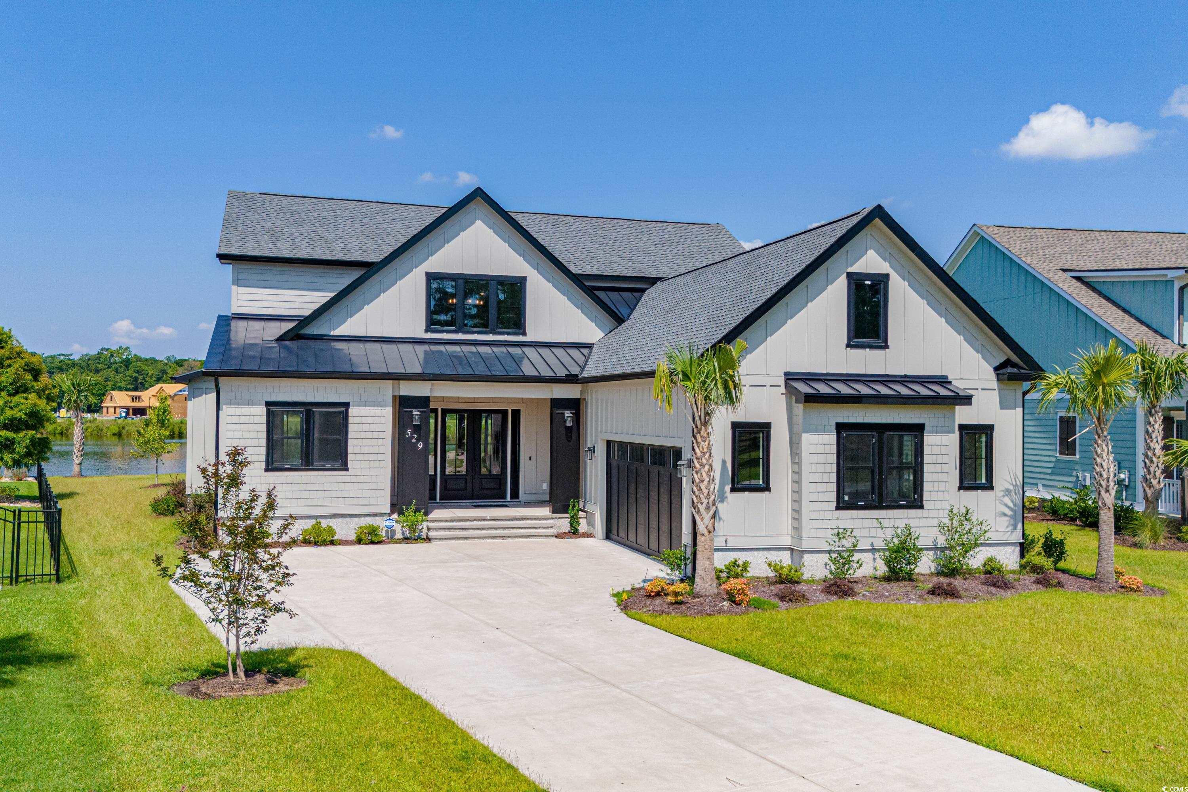
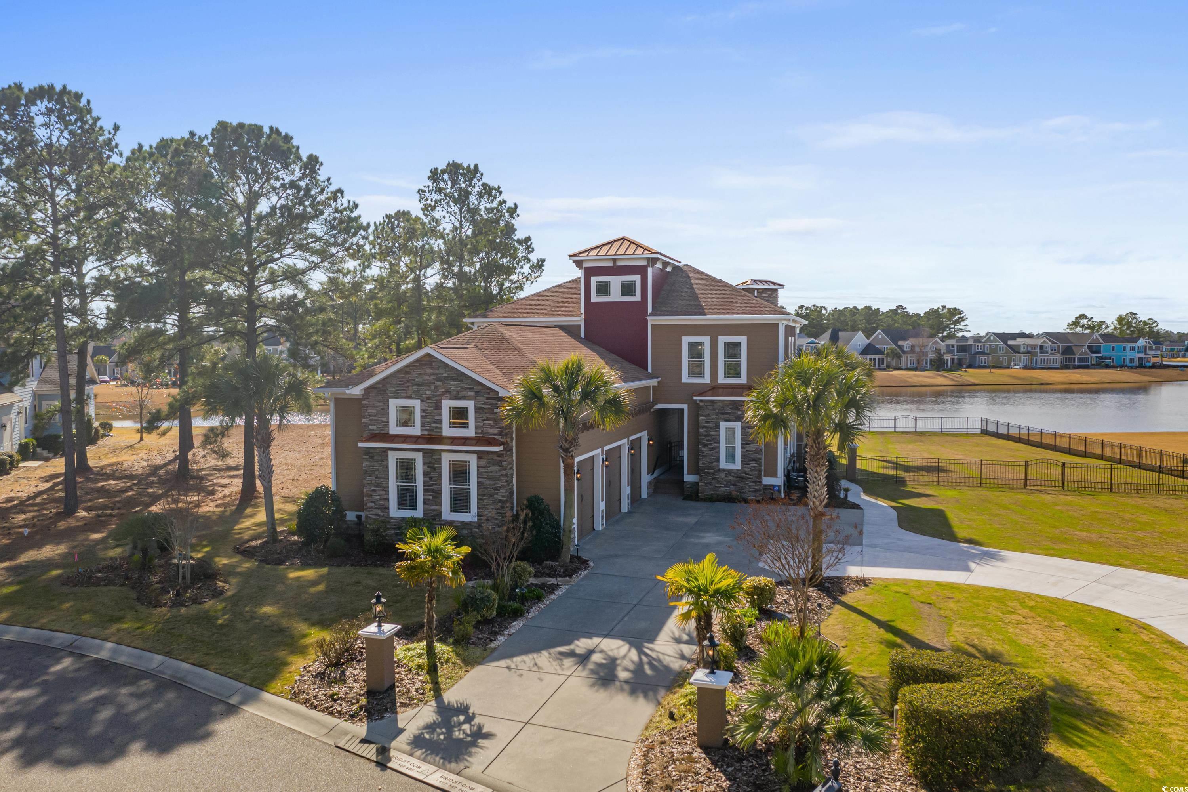
 Provided courtesy of © Copyright 2025 Coastal Carolinas Multiple Listing Service, Inc.®. Information Deemed Reliable but Not Guaranteed. © Copyright 2025 Coastal Carolinas Multiple Listing Service, Inc.® MLS. All rights reserved. Information is provided exclusively for consumers’ personal, non-commercial use, that it may not be used for any purpose other than to identify prospective properties consumers may be interested in purchasing.
Images related to data from the MLS is the sole property of the MLS and not the responsibility of the owner of this website. MLS IDX data last updated on 07-29-2025 8:15 PM EST.
Any images related to data from the MLS is the sole property of the MLS and not the responsibility of the owner of this website.
Provided courtesy of © Copyright 2025 Coastal Carolinas Multiple Listing Service, Inc.®. Information Deemed Reliable but Not Guaranteed. © Copyright 2025 Coastal Carolinas Multiple Listing Service, Inc.® MLS. All rights reserved. Information is provided exclusively for consumers’ personal, non-commercial use, that it may not be used for any purpose other than to identify prospective properties consumers may be interested in purchasing.
Images related to data from the MLS is the sole property of the MLS and not the responsibility of the owner of this website. MLS IDX data last updated on 07-29-2025 8:15 PM EST.
Any images related to data from the MLS is the sole property of the MLS and not the responsibility of the owner of this website.