Myrtle Beach, SC 29579
- 6Beds
- 4Full Baths
- N/AHalf Baths
- 3,410SqFt
- 2004Year Built
- 0.50Acres
- MLS# 2424422
- Residential
- Detached
- Active Under Contract
- Approx Time on Market8 months, 29 days
- AreaMyrtle Beach Area--Carolina Forest
- CountyHorry
- Subdivision Plantation Lakes
Overview
Discover luxury living in this spacious 3,400 sq ft residence, nestled on a private, half-acre wooded lot within the prestigious Plantation Lakes. This all-brick home is perfect for entertaining, featuring a grand two-story great room with floor-to-ceiling windows and a fireplace, alongside an open kitchen with a breakfast nook and bar, and a formal dining area for larger gatherings. The first floor hosts an expansive master suite with double tray ceilings, his and hers closets, and an en-suite bathroom equipped with a double sink, vanity, garden tub, and stand-up shower. An additional room on this level can serve as an office or sixth bedroom. Upstairs, a flexible loft area leads to four large bedrooms and two full baths, ensuring privacy and comfort for family and guests. The home also includes an oversized two-car garage, plantation shutters, a security system, and energy-efficient features through the Santee Cooper Good Sense Program. Plantation Lakes offers residents a lifestyle filled with amenities: a 170-acre lake with 15 miles of shoreline, two outdoor pools, a kiddie water feature, day dock, boat launch, tennis and basketball courts, and a fitness center. Located in Carolina Forest, just 8 miles from Myrtle Beach's sandy shores and close to shopping, dining, and award-winning schools.
Agriculture / Farm
Grazing Permits Blm: ,No,
Horse: No
Grazing Permits Forest Service: ,No,
Grazing Permits Private: ,No,
Irrigation Water Rights: ,No,
Farm Credit Service Incl: ,No,
Crops Included: ,No,
Association Fees / Info
Hoa Frequency: Monthly
Hoa Fees: 122
Hoa: 1
Hoa Includes: AssociationManagement, CommonAreas, LegalAccounting, Pools, RecreationFacilities, Security, Trash
Community Features: Clubhouse, GolfCartsOk, RecreationArea, TennisCourts, LongTermRentalAllowed, Pool
Assoc Amenities: Clubhouse, OwnerAllowedGolfCart, OwnerAllowedMotorcycle, PetRestrictions, Security, TennisCourts
Bathroom Info
Total Baths: 4.00
Fullbaths: 4
Room Dimensions
Bedroom1: 16'10x11'4
Bedroom2: 14'6x12'8
Bedroom3: 15'5x14'6
GreatRoom: 23'10x16'4
Kitchen: 27x15'8
LivingRoom: 12'10x11'6
Room Level
Bedroom1: Second
Bedroom2: Second
Bedroom3: Second
PrimaryBedroom: First
Room Features
DiningRoom: SeparateFormalDiningRoom, LivingDiningRoom
FamilyRoom: CeilingFans, Fireplace, VaultedCeilings
Kitchen: BreakfastBar, BreakfastArea, Pantry, StainlessSteelAppliances, SolidSurfaceCounters
Other: BedroomOnMainLevel, Library, Loft
Bedroom Info
Beds: 6
Building Info
New Construction: No
Levels: Two
Year Built: 2004
Mobile Home Remains: ,No,
Zoning: PDD
Style: Traditional
Construction Materials: BrickVeneer
Buyer Compensation
Exterior Features
Spa: No
Patio and Porch Features: Patio
Pool Features: Community, OutdoorPool
Foundation: Slab
Exterior Features: Fence, SprinklerIrrigation, Patio
Financial
Lease Renewal Option: ,No,
Garage / Parking
Parking Capacity: 6
Garage: Yes
Carport: No
Parking Type: Attached, Garage, TwoCarGarage, GarageDoorOpener
Open Parking: No
Attached Garage: Yes
Garage Spaces: 2
Green / Env Info
Interior Features
Floor Cover: Carpet, Tile, Vinyl
Fireplace: Yes
Laundry Features: WasherHookup
Furnished: Unfurnished
Interior Features: Fireplace, SplitBedrooms, BreakfastBar, BedroomOnMainLevel, BreakfastArea, Loft, StainlessSteelAppliances, SolidSurfaceCounters
Appliances: Dishwasher, Disposal, Microwave, Range, Refrigerator
Lot Info
Lease Considered: ,No,
Lease Assignable: ,No,
Acres: 0.50
Lot Size: 118x197x122x182
Land Lease: No
Lot Description: OutsideCityLimits, Rectangular, RectangularLot
Misc
Pool Private: No
Pets Allowed: OwnerOnly, Yes
Offer Compensation
Other School Info
Property Info
County: Horry
View: No
Senior Community: No
Stipulation of Sale: None
Habitable Residence: ,No,
Property Sub Type Additional: Detached
Property Attached: No
Security Features: SecuritySystem, SmokeDetectors, SecurityService
Disclosures: CovenantsRestrictionsDisclosure,SellerDisclosure
Rent Control: No
Construction: Resale
Room Info
Basement: ,No,
Sold Info
Sqft Info
Building Sqft: 4010
Living Area Source: PublicRecords
Sqft: 3410
Tax Info
Unit Info
Utilities / Hvac
Heating: Central, Electric
Cooling: CentralAir
Electric On Property: No
Cooling: Yes
Utilities Available: CableAvailable, ElectricityAvailable, Other, PhoneAvailable, SewerAvailable, UndergroundUtilities, WaterAvailable
Heating: Yes
Water Source: Public
Waterfront / Water
Waterfront: No
Directions
From the NORTH: Head south on US-17 S toward Myrtle Beach. Use the right 2 lanes to take the exit toward Myrtle Beach/North 38th Ave. Continue onto US-17 S/Bypass 17. Take the exit toward 48th Ave N. Merge onto Frontage Rd/Bypass 17. Turn left onto 48th Ave N. Turn right onto Oxbow Ln. Arrive at 676 Oxbow Ln on the left. From the SOUTH: Head north on US-17 N toward Myrtle Beach. Take the exit toward 62nd Ave N. Merge onto Frontage Rd/Bypass 17. Turn right onto 62nd Ave N. Turn left onto Oxbow Ln. Arrive at 676 Oxbow Ln on the right. From the EAST: From Myrtle Beach, head west on Robert M Grissom Pkwy. Turn right onto 48th Ave N. Turn left onto Oxbow Ln. Arrive at 676 Oxbow Ln on the left. From the WEST: Head east on SC-31 N. Take the exit toward Robert M Grissom Pkwy. Merge onto International Dr. Turn left onto Robert M Grissom Pkwy. Turn left onto 38th Ave N. Turn right onto Oxbow Ln. Arrive at 676 Oxbow Ln on the left.Courtesy of By The Beach Properties,btb
Real Estate Websites by Dynamic IDX, LLC
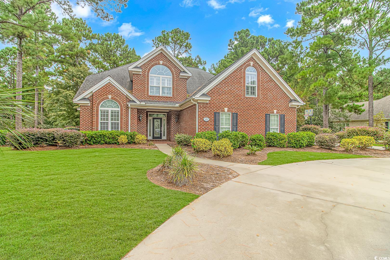
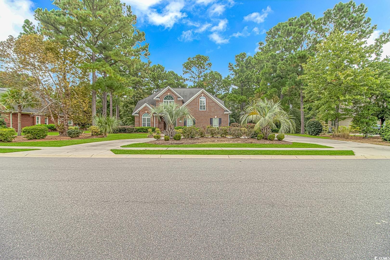
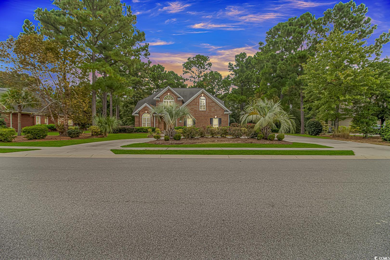
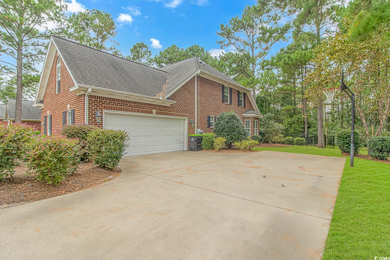
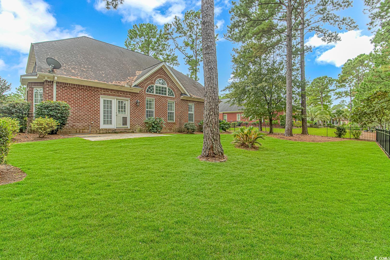
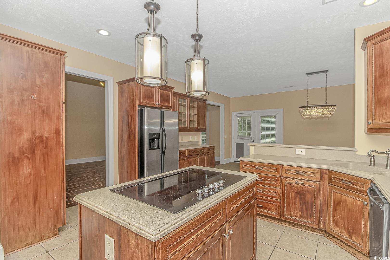
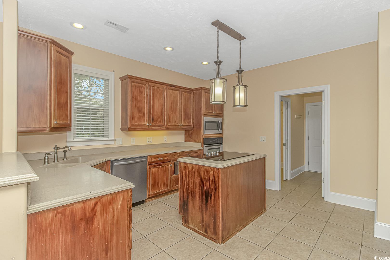
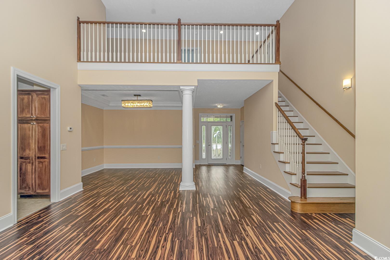
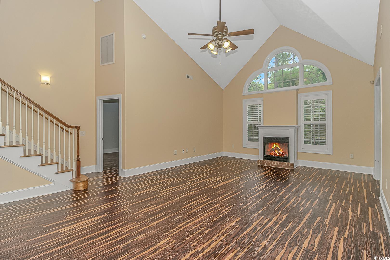
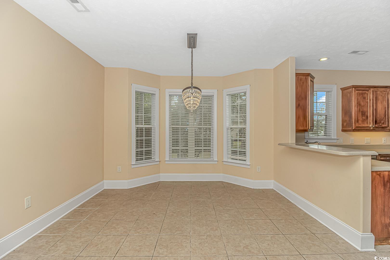
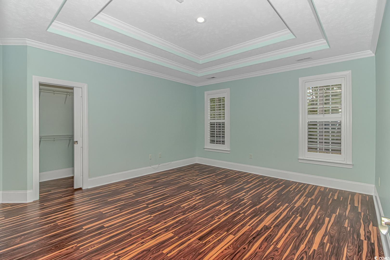
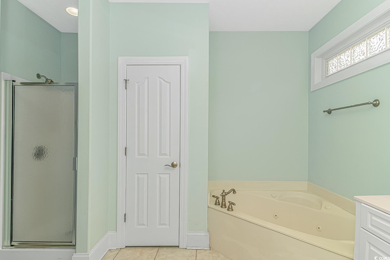
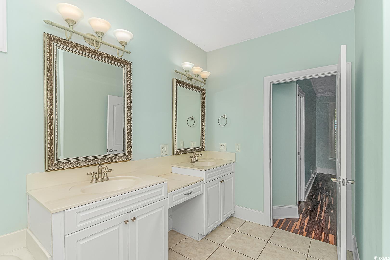
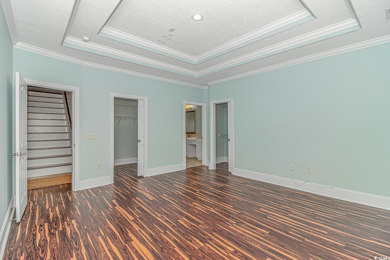
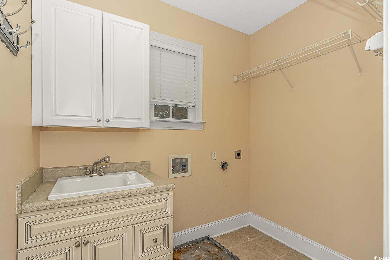
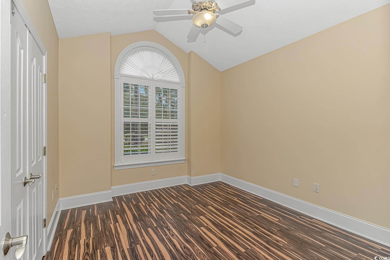
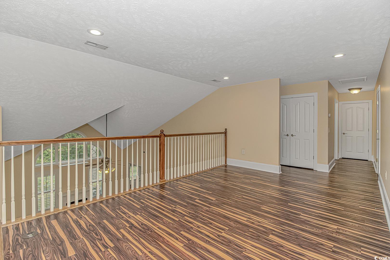
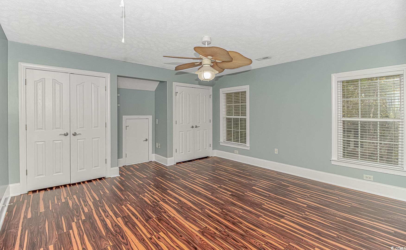
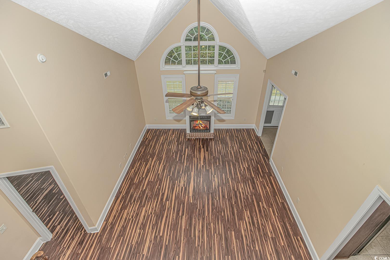
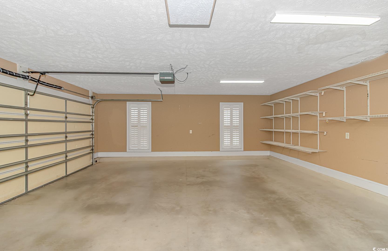
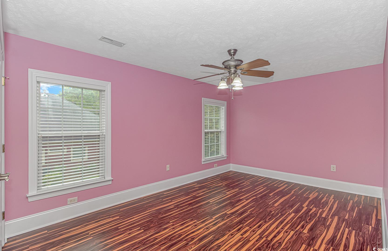
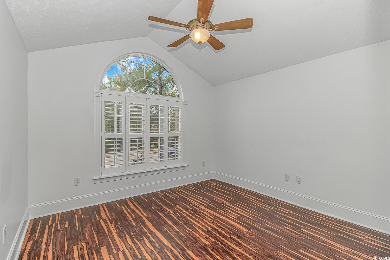
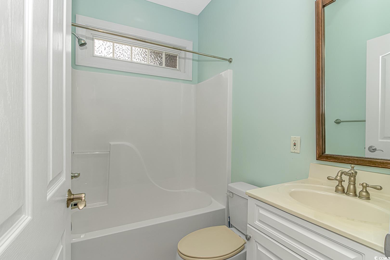
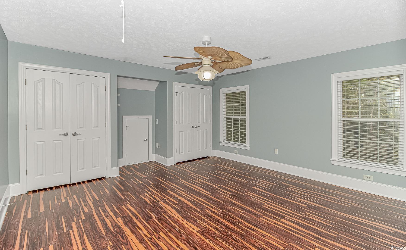
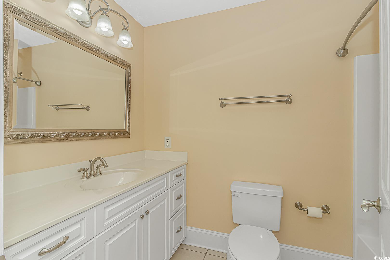
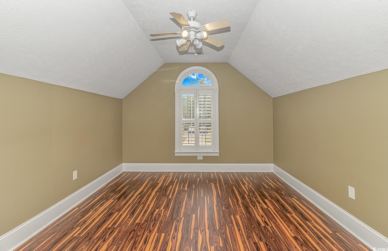
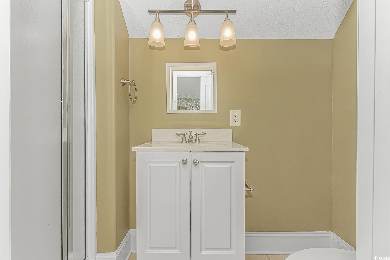
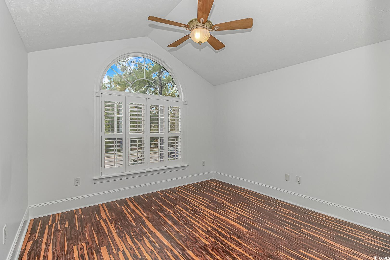
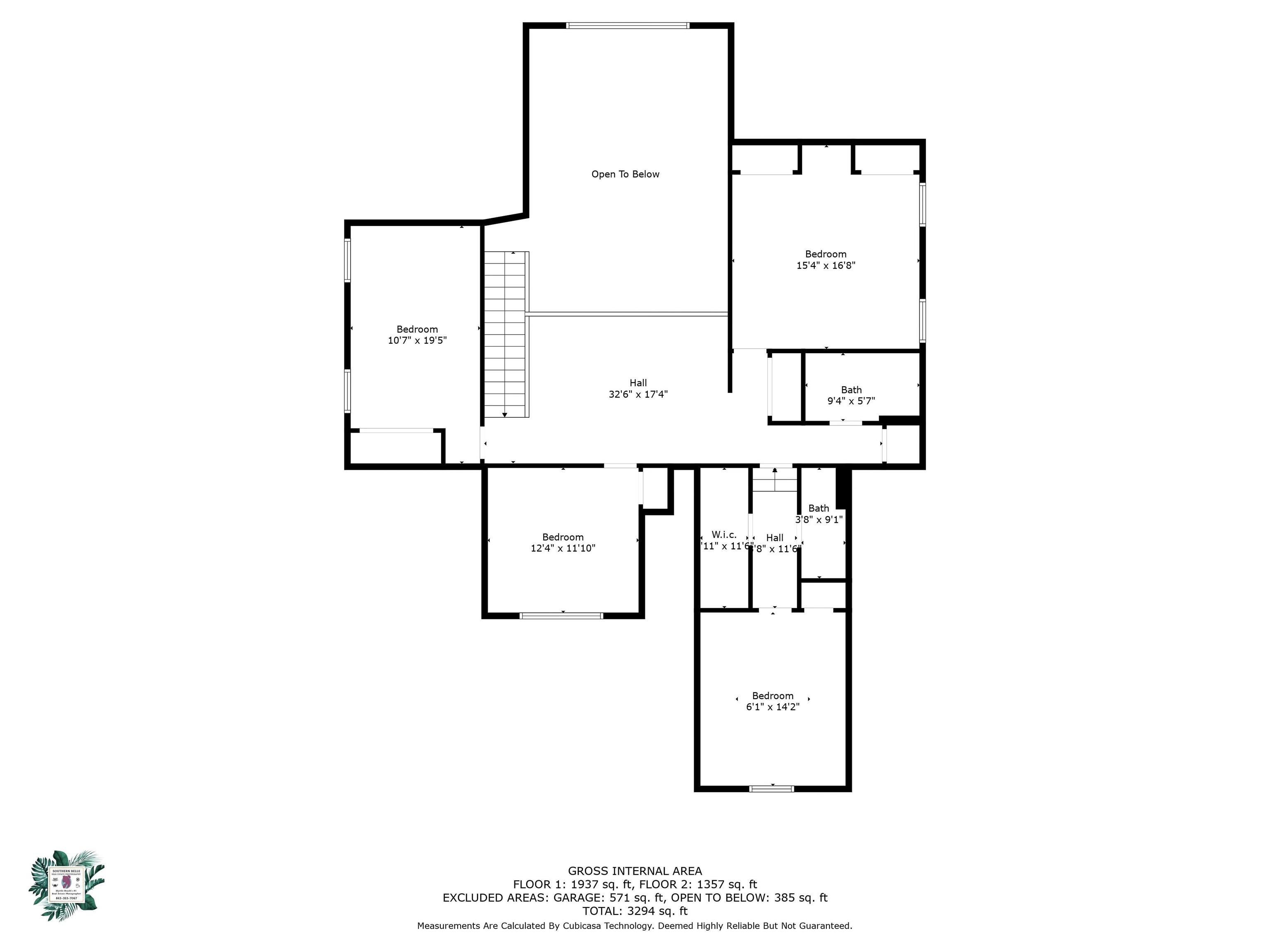
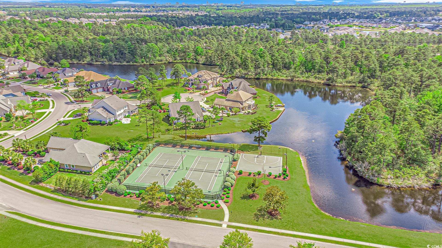
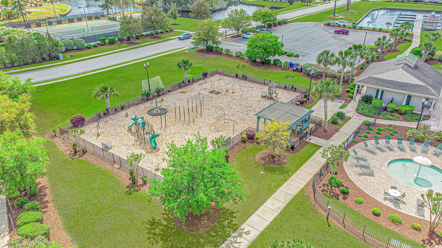
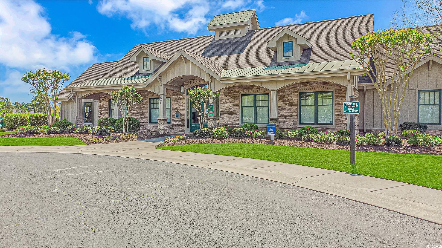
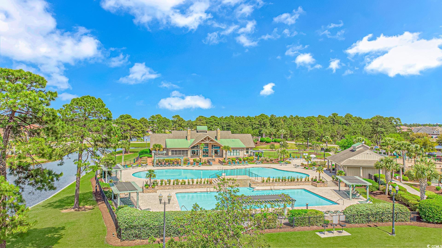
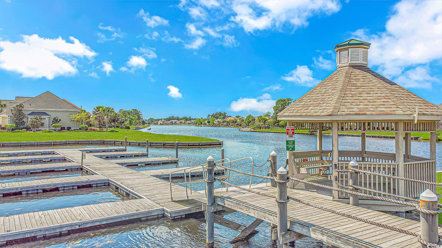
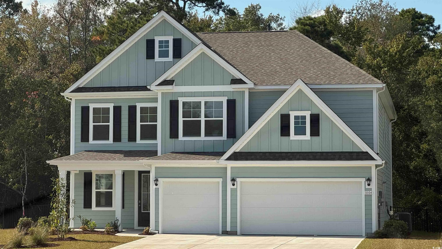
 MLS# 2514561
MLS# 2514561 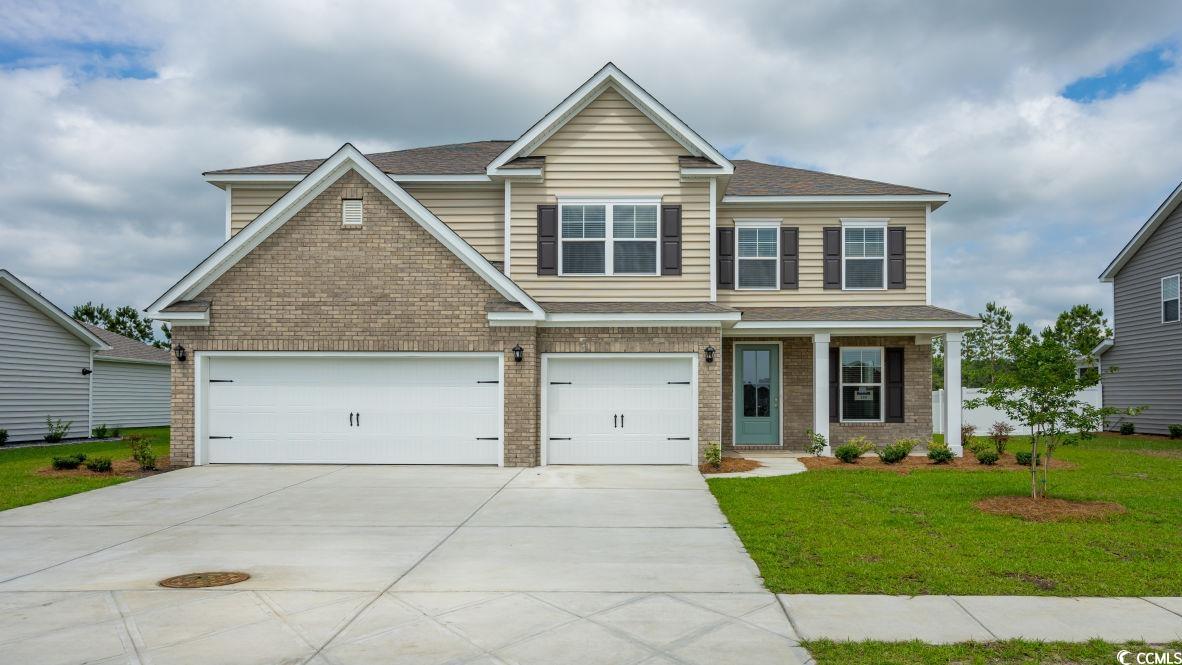
 Provided courtesy of © Copyright 2025 Coastal Carolinas Multiple Listing Service, Inc.®. Information Deemed Reliable but Not Guaranteed. © Copyright 2025 Coastal Carolinas Multiple Listing Service, Inc.® MLS. All rights reserved. Information is provided exclusively for consumers’ personal, non-commercial use, that it may not be used for any purpose other than to identify prospective properties consumers may be interested in purchasing.
Images related to data from the MLS is the sole property of the MLS and not the responsibility of the owner of this website. MLS IDX data last updated on 07-22-2025 12:45 PM EST.
Any images related to data from the MLS is the sole property of the MLS and not the responsibility of the owner of this website.
Provided courtesy of © Copyright 2025 Coastal Carolinas Multiple Listing Service, Inc.®. Information Deemed Reliable but Not Guaranteed. © Copyright 2025 Coastal Carolinas Multiple Listing Service, Inc.® MLS. All rights reserved. Information is provided exclusively for consumers’ personal, non-commercial use, that it may not be used for any purpose other than to identify prospective properties consumers may be interested in purchasing.
Images related to data from the MLS is the sole property of the MLS and not the responsibility of the owner of this website. MLS IDX data last updated on 07-22-2025 12:45 PM EST.
Any images related to data from the MLS is the sole property of the MLS and not the responsibility of the owner of this website.