Little River, SC 29566
- 3Beds
- 2Full Baths
- N/AHalf Baths
- 1,306SqFt
- 2001Year Built
- 0.17Acres
- MLS# 2424289
- Residential
- Detached
- Sold
- Approx Time on Market3 months, 29 days
- AreaLittle River Area--North of Hwy 9
- CountyHorry
- Subdivision Wrens Crossing
Overview
Welcome to your new home in this peaceful neighborhood in Little River! This home has it all, from the curb appeal, to the front porch to the vaulted ceilings and open floor plan, this home nestled in the highly desirable Wrens Crossing community is just what you've been looking for. The open floor plan, vaulted ceilings, and abundant natural light create the perfect setting for both relaxing and entertaining. The spacious kitchen, featuring white cabinetry and ample counter space, makes meal prep easy, while the breakfast bar and large dining area offer plenty of seating. Each of the three bedrooms provides generous space, ideal for family, guests, home office or hobby room. The master suite adds extra comfort with an en-suite bathroom, walk-in closet, and convenient linen closet. Recently updated HVAC system installed in July 2024 and a new roof in 2020, two car garage & fenced yard. Located just minutes from the beach, the Intracoastal Waterway, shopping centers, great dining, and schools, this home offers both convenience and charm. Dont miss out on the opportunity to make this delightful home yours. Schedule a viewing today!
Sale Info
Listing Date: 10-21-2024
Sold Date: 02-20-2025
Aprox Days on Market:
3 month(s), 29 day(s)
Listing Sold:
5 month(s), 3 day(s) ago
Asking Price: $275,900
Selling Price: $260,000
Price Difference:
Reduced By $7,000
Agriculture / Farm
Grazing Permits Blm: ,No,
Horse: No
Grazing Permits Forest Service: ,No,
Grazing Permits Private: ,No,
Irrigation Water Rights: ,No,
Farm Credit Service Incl: ,No,
Crops Included: ,No,
Association Fees / Info
Hoa Frequency: Monthly
Hoa Fees: 48
Hoa: 1
Hoa Includes: AssociationManagement, CommonAreas, Pools, RecreationFacilities
Community Features: Clubhouse, RecreationArea, LongTermRentalAllowed, Pool
Assoc Amenities: Clubhouse, PetRestrictions
Bathroom Info
Total Baths: 2.00
Fullbaths: 2
Room Dimensions
Bedroom1: 10.11x11.1
Bedroom2: 10.11x13
Kitchen: 12.1x13.8
LivingRoom: 17.9x15.11
PrimaryBedroom: 12.2x15.1
Room Level
Bedroom1: First
Bedroom2: First
PrimaryBedroom: First
Room Features
DiningRoom: KitchenDiningCombo
Kitchen: BreakfastBar, Pantry
LivingRoom: CeilingFans, VaultedCeilings
Other: BedroomOnMainLevel
PrimaryBathroom: TubShower, Vanity, VaultedCeilings
PrimaryBedroom: CeilingFans, LinenCloset, MainLevelMaster, WalkInClosets
Bedroom Info
Beds: 3
Building Info
New Construction: No
Levels: One
Year Built: 2001
Mobile Home Remains: ,No,
Zoning: PUD
Style: Ranch
Construction Materials: VinylSiding
Builders Name: Nations Home
Builder Model: Bay Hill
Buyer Compensation
Exterior Features
Spa: No
Patio and Porch Features: Patio
Pool Features: Community, OutdoorPool
Foundation: Slab
Exterior Features: Fence, Patio
Financial
Lease Renewal Option: ,No,
Garage / Parking
Parking Capacity: 4
Garage: Yes
Carport: No
Parking Type: Attached, Garage, TwoCarGarage, GarageDoorOpener
Open Parking: No
Attached Garage: Yes
Garage Spaces: 2
Green / Env Info
Interior Features
Floor Cover: Tile, Vinyl, Wood
Fireplace: No
Laundry Features: WasherHookup
Furnished: Unfurnished
Interior Features: SplitBedrooms, WindowTreatments, BreakfastBar, BedroomOnMainLevel
Appliances: Dishwasher, Disposal, Microwave, Range, Refrigerator
Lot Info
Lease Considered: ,No,
Lease Assignable: ,No,
Acres: 0.17
Lot Size: 101x120x43x103
Land Lease: No
Lot Description: IrregularLot, OutsideCityLimits
Misc
Pool Private: No
Pets Allowed: OwnerOnly, Yes
Offer Compensation
Other School Info
Property Info
County: Horry
View: No
Senior Community: No
Stipulation of Sale: None
Habitable Residence: ,No,
Property Sub Type Additional: Detached
Property Attached: No
Security Features: SmokeDetectors
Disclosures: CovenantsRestrictionsDisclosure,SellerDisclosure
Rent Control: No
Construction: Resale
Room Info
Basement: ,No,
Sold Info
Sold Date: 2025-02-20T00:00:00
Sqft Info
Building Sqft: 1706
Living Area Source: PublicRecords
Sqft: 1306
Tax Info
Unit Info
Utilities / Hvac
Heating: Central, Electric
Cooling: CentralAir
Electric On Property: No
Cooling: Yes
Utilities Available: CableAvailable, ElectricityAvailable, Other, PhoneAvailable, SewerAvailable, UndergroundUtilities, WaterAvailable
Heating: Yes
Water Source: Public
Waterfront / Water
Waterfront: No
Directions
Hwy 17 - turn onto S Horseshoe Rd - turn R onto Wrens Landing Drive - follow around - home will be on your left.Courtesy of Innovate Real Estate
Real Estate Websites by Dynamic IDX, LLC

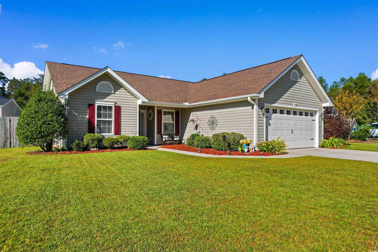
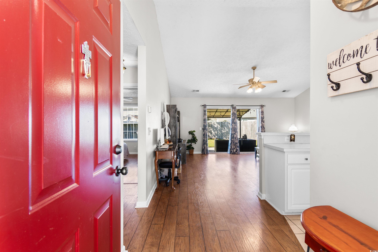
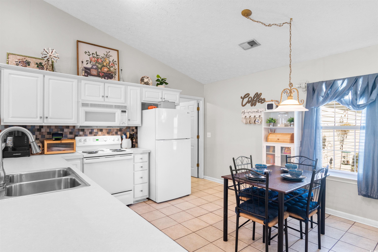
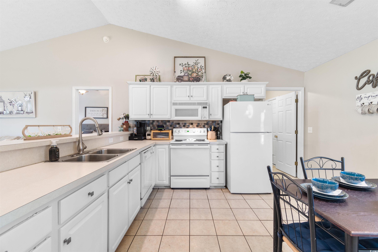
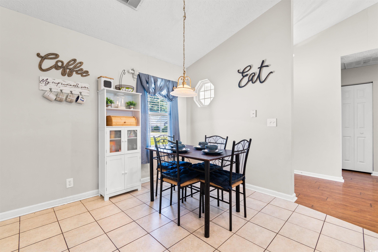
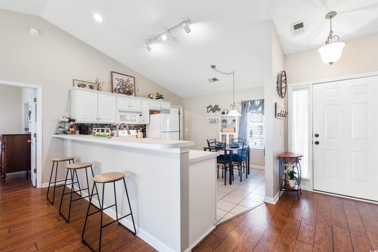
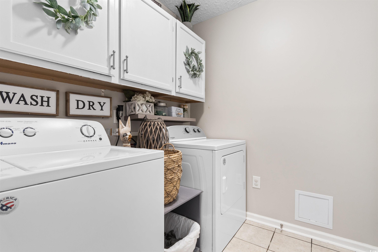
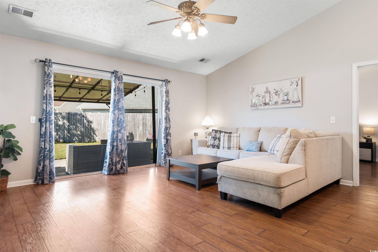
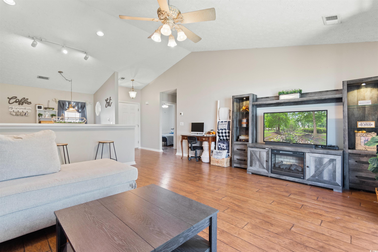
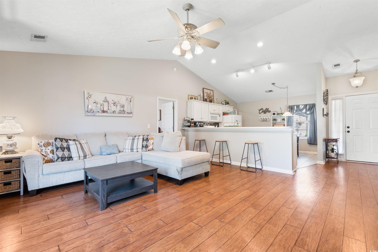
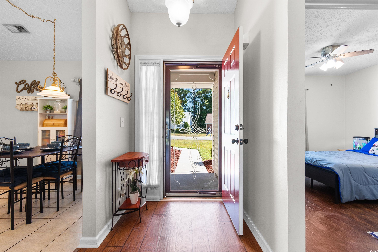
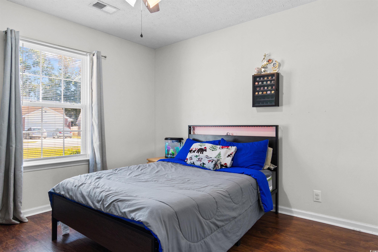
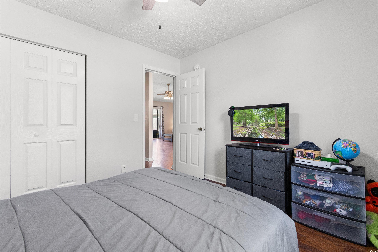
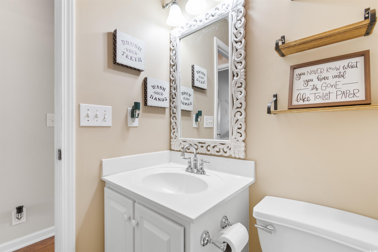
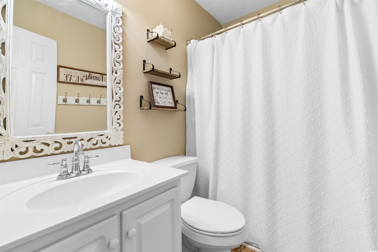
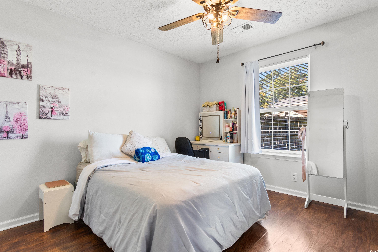
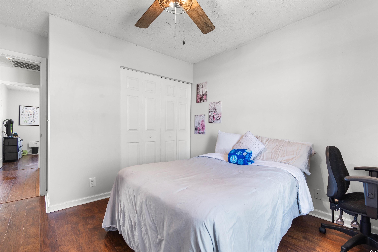
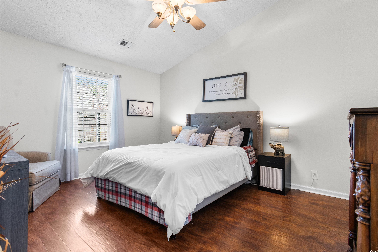
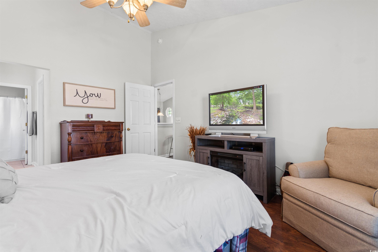
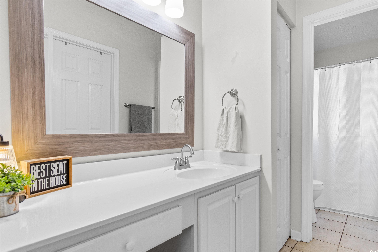
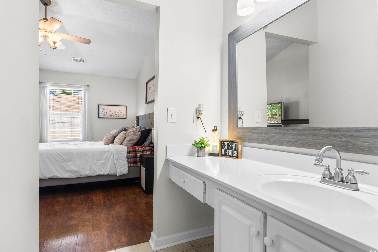

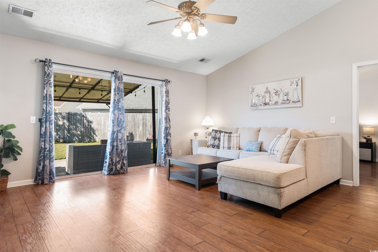
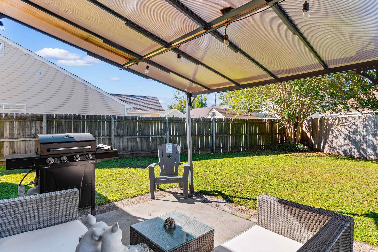
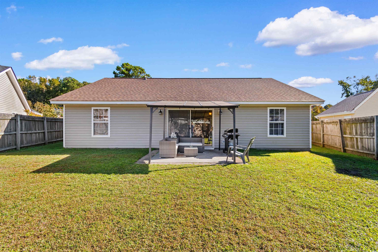
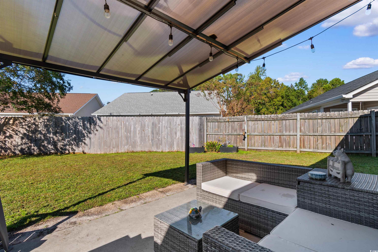
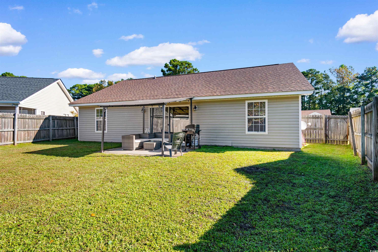
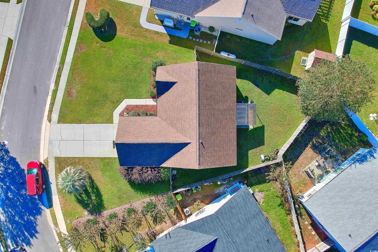

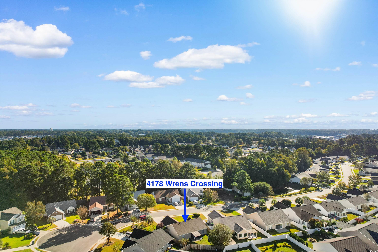
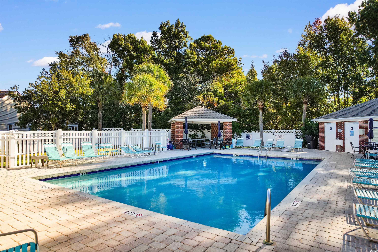
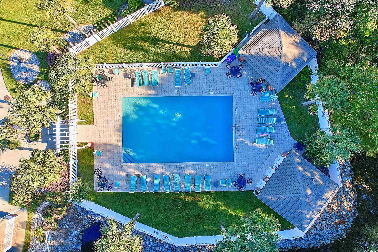
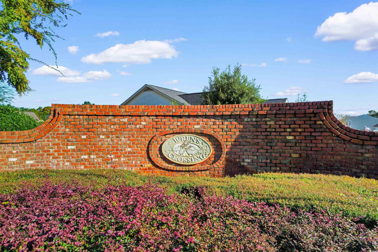
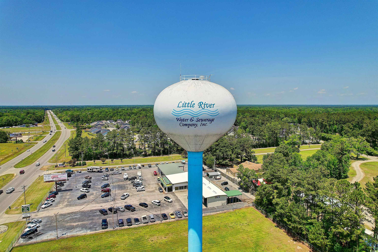
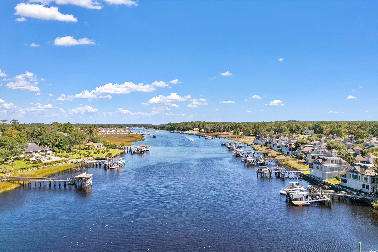
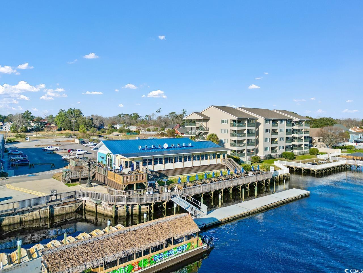
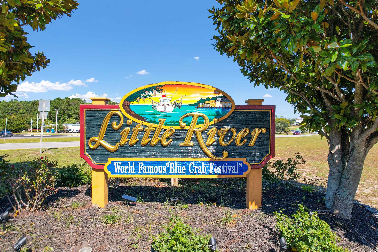
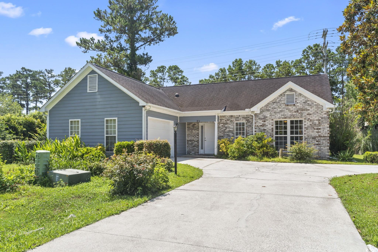
 MLS# 2514983
MLS# 2514983 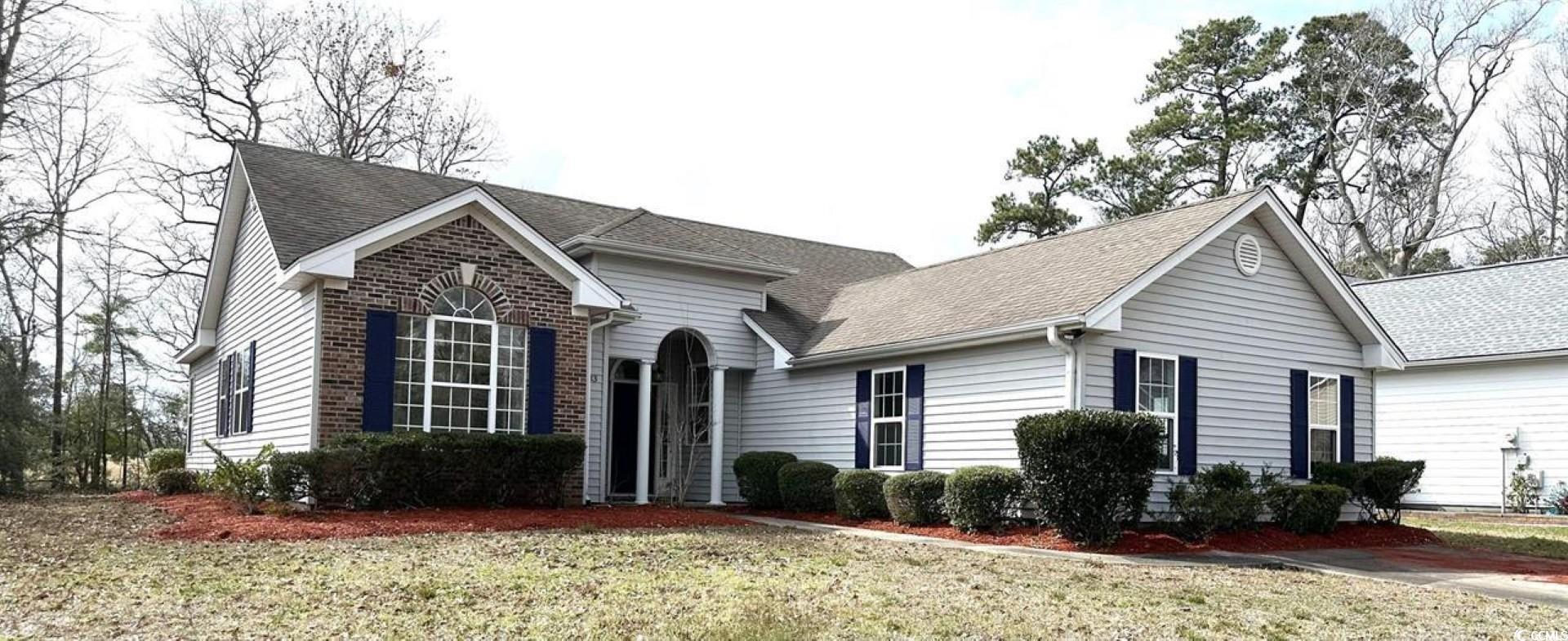

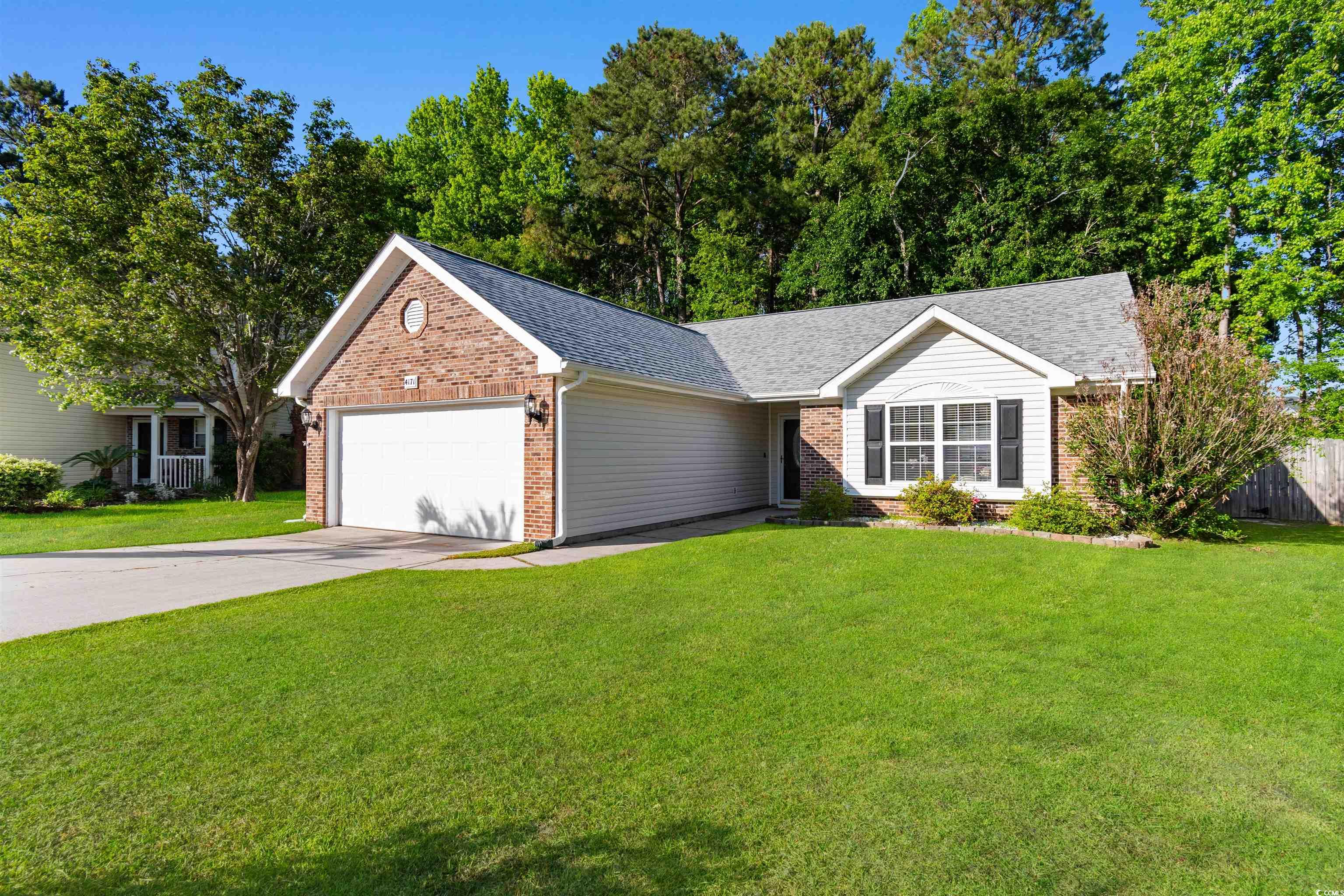

 Provided courtesy of © Copyright 2025 Coastal Carolinas Multiple Listing Service, Inc.®. Information Deemed Reliable but Not Guaranteed. © Copyright 2025 Coastal Carolinas Multiple Listing Service, Inc.® MLS. All rights reserved. Information is provided exclusively for consumers’ personal, non-commercial use, that it may not be used for any purpose other than to identify prospective properties consumers may be interested in purchasing.
Images related to data from the MLS is the sole property of the MLS and not the responsibility of the owner of this website. MLS IDX data last updated on 07-22-2025 11:49 PM EST.
Any images related to data from the MLS is the sole property of the MLS and not the responsibility of the owner of this website.
Provided courtesy of © Copyright 2025 Coastal Carolinas Multiple Listing Service, Inc.®. Information Deemed Reliable but Not Guaranteed. © Copyright 2025 Coastal Carolinas Multiple Listing Service, Inc.® MLS. All rights reserved. Information is provided exclusively for consumers’ personal, non-commercial use, that it may not be used for any purpose other than to identify prospective properties consumers may be interested in purchasing.
Images related to data from the MLS is the sole property of the MLS and not the responsibility of the owner of this website. MLS IDX data last updated on 07-22-2025 11:49 PM EST.
Any images related to data from the MLS is the sole property of the MLS and not the responsibility of the owner of this website.