Conway, SC 29526
- 6Beds
- 4Full Baths
- 1Half Baths
- 2,985SqFt
- 2025Year Built
- 0.19Acres
- MLS# 2424258
- Residential
- Detached
- Sold
- Approx Time on Market4 months, 14 days
- AreaConway To Myrtle Beach Area--Between 90 & Waterway Redhill/grande Dunes
- CountyHorry
- Subdivision Coastal Point West
Overview
This beautiful Turner plan is a six-bedroom, four-and-one-half-bathroom home with luxury vinyl plank flooring throughout the main living areas. As you enter, there is a generous guest suite with a private bath and walk-in closet. The kitchen, with its upgraded white cabinets, quartz countertops, pendant lighting, and gas range, flows into the eat-in area and great room. Adjacent to the great room is a formal dining roomor if you prefer, the space can be used as a game room or office space! Upstairs, you'll find the primary bedroom, complete with charming French doors that open to a large primary bath with a double vanity, quartz countertops, dual linen closets, and a separate water closet. Also upstairs are four more bedrooms, a fantastic loft area, and two full secondary baths. This home has whole house gutters, architectural shingles, and full irrigation. Coastal Point West, a quiet community that is only twenty minutes to local beaches, features a pool for residents to enjoy in the warmer months. Photos are of a finished model and are for representation only.
Sale Info
Listing Date: 10-20-2024
Sold Date: 03-07-2025
Aprox Days on Market:
4 month(s), 14 day(s)
Listing Sold:
4 month(s), 21 day(s) ago
Asking Price: $399,900
Selling Price: $394,900
Price Difference:
Increase $5,000
Agriculture / Farm
Grazing Permits Blm: ,No,
Horse: No
Grazing Permits Forest Service: ,No,
Grazing Permits Private: ,No,
Irrigation Water Rights: ,No,
Farm Credit Service Incl: ,No,
Crops Included: ,No,
Association Fees / Info
Hoa Frequency: Monthly
Hoa Fees: 57
Hoa: 1
Hoa Includes: AssociationManagement, CommonAreas, Pools, Trash
Community Features: GolfCartsOk, LongTermRentalAllowed, Pool
Assoc Amenities: OwnerAllowedGolfCart, OwnerAllowedMotorcycle, TenantAllowedGolfCart, TenantAllowedMotorcycle
Bathroom Info
Total Baths: 5.00
Halfbaths: 1
Fullbaths: 4
Room Dimensions
PrimaryBedroom: first
Room Features
DiningRoom: SeparateFormalDiningRoom
FamilyRoom: CeilingFans
Kitchen: KitchenIsland, Pantry, StainlessSteelAppliances, SolidSurfaceCounters
Other: BedroomOnMainLevel, EntranceFoyer, InLawFloorplan, Loft
PrimaryBathroom: DualSinks, SeparateShower, Vanity
PrimaryBedroom: TrayCeilings, CeilingFans, WalkInClosets
Bedroom Info
Beds: 6
Building Info
New Construction: Yes
Levels: Two
Year Built: 2025
Mobile Home Remains: ,No,
Zoning: Res
Style: Traditional
Development Status: NewConstruction
Construction Materials: Masonry, VinylSiding
Builders Name: Mungo Homes
Builder Model: Turner A
Buyer Compensation
Exterior Features
Spa: No
Patio and Porch Features: RearPorch, FrontPorch, Patio
Pool Features: Community, OutdoorPool
Foundation: Slab
Exterior Features: Porch, Patio
Financial
Lease Renewal Option: ,No,
Garage / Parking
Parking Capacity: 4
Garage: Yes
Carport: No
Parking Type: Attached, Garage, TwoCarGarage, GarageDoorOpener
Open Parking: No
Attached Garage: Yes
Garage Spaces: 2
Green / Env Info
Green Energy Efficient: Doors, Windows
Interior Features
Floor Cover: Carpet, LuxuryVinyl, LuxuryVinylPlank
Door Features: InsulatedDoors
Fireplace: No
Laundry Features: WasherHookup
Furnished: Unfurnished
Interior Features: Attic, PullDownAtticStairs, PermanentAtticStairs, BedroomOnMainLevel, EntranceFoyer, InLawFloorplan, KitchenIsland, Loft, StainlessSteelAppliances, SolidSurfaceCounters
Appliances: Dishwasher, Microwave, Range
Lot Info
Lease Considered: ,No,
Lease Assignable: ,No,
Acres: 0.19
Land Lease: No
Lot Description: CornerLot
Misc
Pool Private: No
Offer Compensation
Other School Info
Property Info
County: Horry
View: No
Senior Community: No
Stipulation of Sale: None
Habitable Residence: ,No,
Property Sub Type Additional: Detached
Property Attached: No
Disclosures: CovenantsRestrictionsDisclosure
Rent Control: No
Construction: NeverOccupied
Room Info
Basement: ,No,
Sold Info
Sold Date: 2025-03-07T00:00:00
Sqft Info
Building Sqft: 3535
Living Area Source: Builder
Sqft: 2985
Tax Info
Unit Info
Utilities / Hvac
Heating: Central, Gas
Cooling: CentralAir
Electric On Property: No
Cooling: Yes
Utilities Available: CableAvailable, ElectricityAvailable, NaturalGasAvailable, SewerAvailable, UndergroundUtilities, WaterAvailable
Heating: Yes
Water Source: Public
Waterfront / Water
Waterfront: No
Directions
For GPS: Model Home at 774 St. Albans Loop, Conway, SC 29526. From Central Myrtle Beach: Take Hwy 501 towards Conway. Turn right at E. Cox Ferry Rd. Go to Waddell Dr and turn right, into the community. From the south, take Hwy 544 towards Conway. Turn right at University Blvd. Continue through the light at Hwy 501. As you cross over the railroad tracks, the road will curve left and you will be on Husted Rd. Continue through stop sign to E. Cox Ferry Rd. Turn right, go to Waddell Dr. From the North, From Hwy 22 take Hwy 90 towards Conway. Continue to E. Cox Ferry Rd, turn left. Waddell Dr will the first street on the left after Blackwater Middle School.Courtesy of Mungo Homes Coastal Divison Gs
Real Estate Websites by Dynamic IDX, LLC
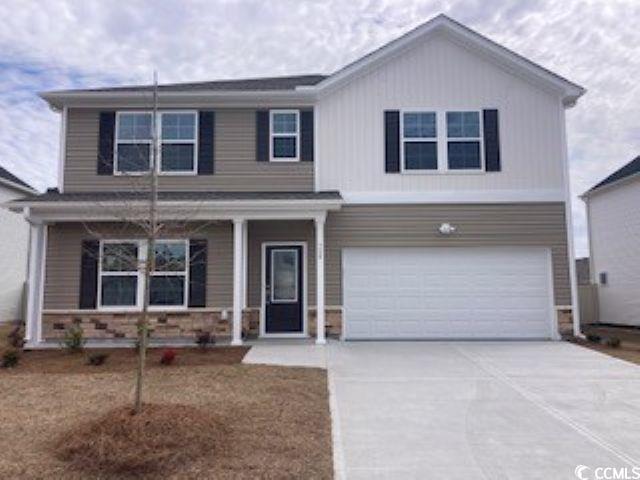
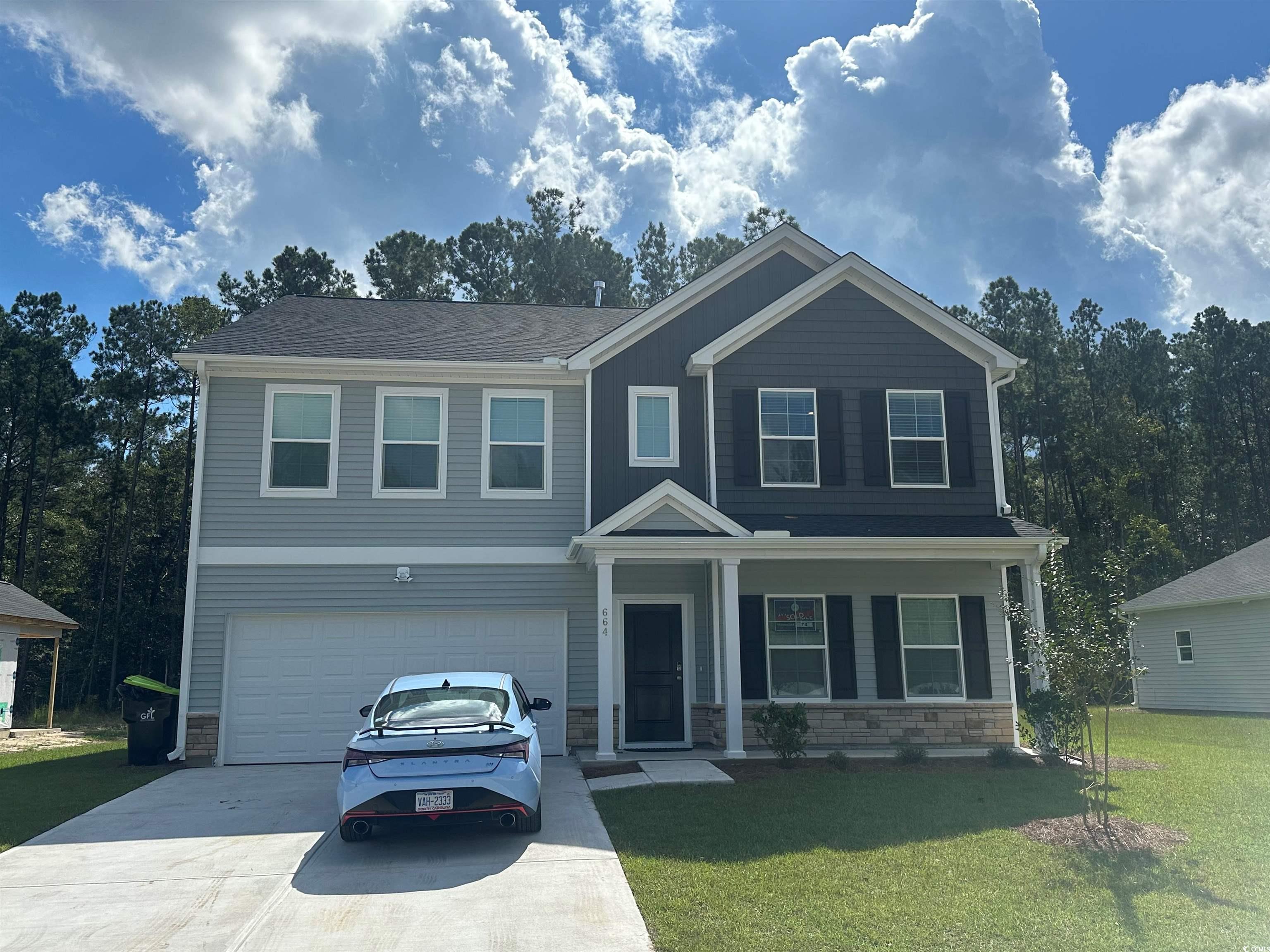
 MLS# 2418427
MLS# 2418427 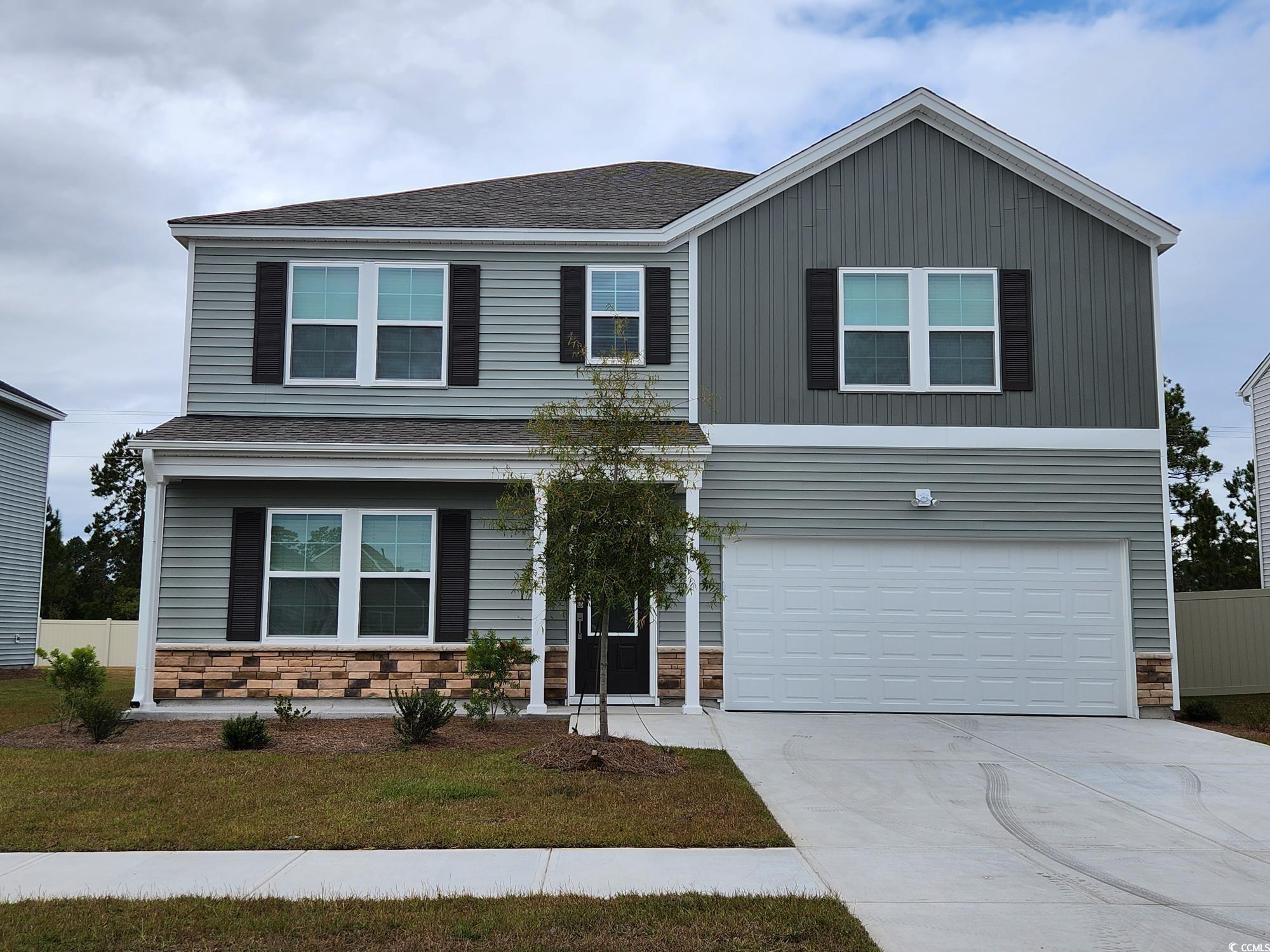
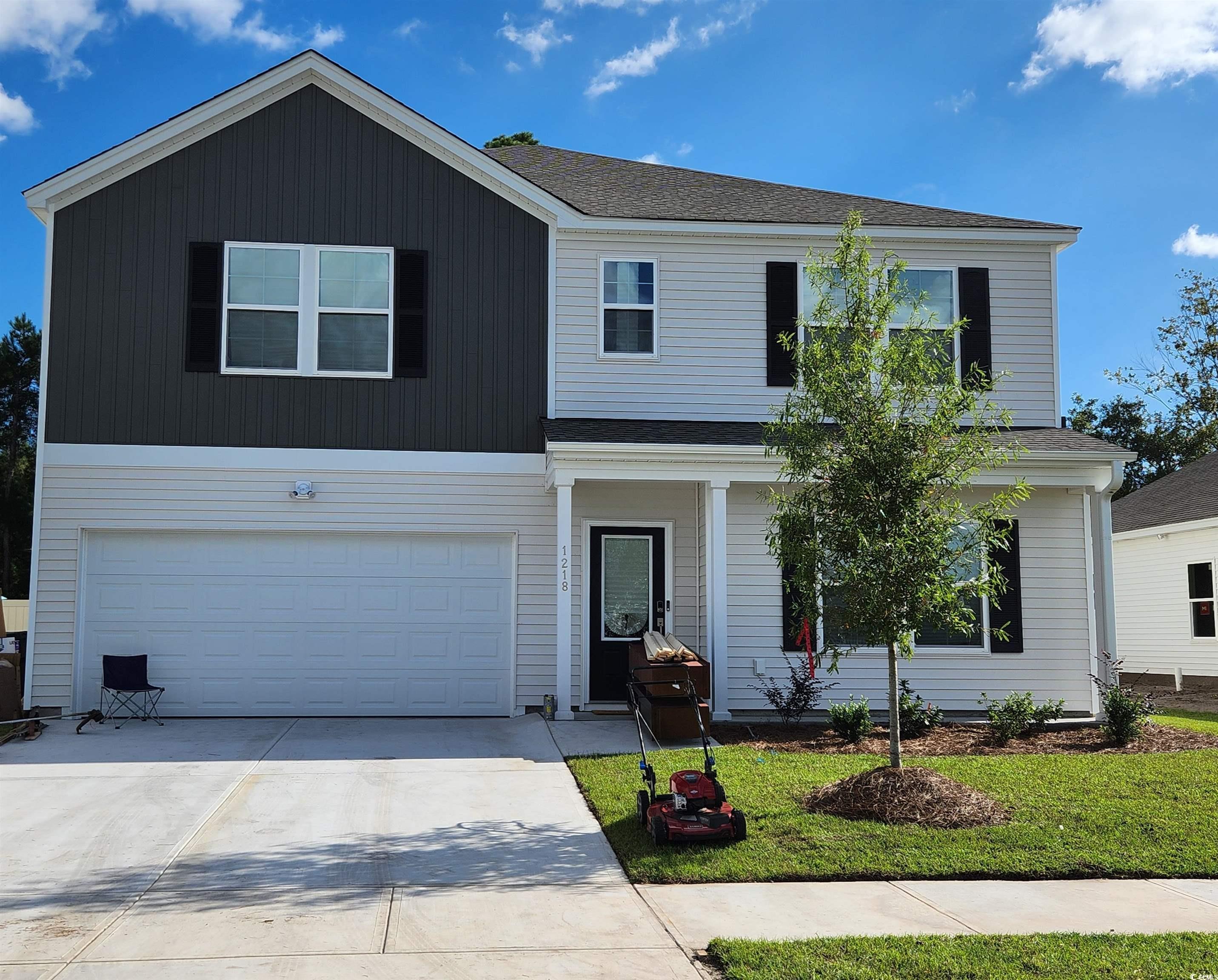
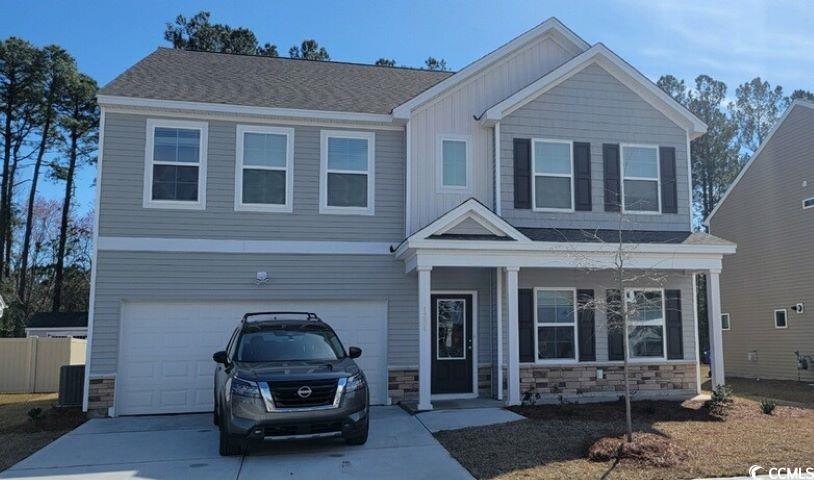

 Provided courtesy of © Copyright 2025 Coastal Carolinas Multiple Listing Service, Inc.®. Information Deemed Reliable but Not Guaranteed. © Copyright 2025 Coastal Carolinas Multiple Listing Service, Inc.® MLS. All rights reserved. Information is provided exclusively for consumers’ personal, non-commercial use, that it may not be used for any purpose other than to identify prospective properties consumers may be interested in purchasing.
Images related to data from the MLS is the sole property of the MLS and not the responsibility of the owner of this website. MLS IDX data last updated on 07-27-2025 11:49 PM EST.
Any images related to data from the MLS is the sole property of the MLS and not the responsibility of the owner of this website.
Provided courtesy of © Copyright 2025 Coastal Carolinas Multiple Listing Service, Inc.®. Information Deemed Reliable but Not Guaranteed. © Copyright 2025 Coastal Carolinas Multiple Listing Service, Inc.® MLS. All rights reserved. Information is provided exclusively for consumers’ personal, non-commercial use, that it may not be used for any purpose other than to identify prospective properties consumers may be interested in purchasing.
Images related to data from the MLS is the sole property of the MLS and not the responsibility of the owner of this website. MLS IDX data last updated on 07-27-2025 11:49 PM EST.
Any images related to data from the MLS is the sole property of the MLS and not the responsibility of the owner of this website.