Conway, SC 29527
- 3Beds
- 2Full Baths
- N/AHalf Baths
- 1,500SqFt
- 2019Year Built
- 0.23Acres
- MLS# 2424110
- Residential
- Detached
- Sold
- Approx Time on Market1 month, 29 days
- AreaConway Central Between 501& 9th Ave / South of 501
- CountyHorry
- Subdivision Woodland Lakes
Overview
IN-GROUND POOL!! This home is pure perfection! Any upgrade that could be made to this home, these homeowners have DONE IT! Granite countertops, new appliances, updated bathrooms, NO CARPET ANYWHERE, a skylight (yes, a skylight!), custom woodwork in the Great Room and owner's suite. Once you pick your jaw up off the floor from seeing the 3 bedrooms with ceiling fans, spacious kitchen with pantry and separate laundry area, you might just PASS OUT once you see the screened-in porch overlooking the saltwater pool . . with FOUNTAINS and massage jets! And yes, the beautiful plants and palms secured by landscape rock that won't fade or attract bugs is fenced-in with a 6' white vinyl privacy fence to completely escape from the world. This nearly quarter-acre CORNER LOT is just 10 minutes from downtown Conway, where you can enjoy the colorful murals, delicious food from places like Rivertown Bistro and sweet treats from Trestle's! This combo of luxury and relaxation at this price?!? You're calling to schedule your tour now, right?? Square footage is approximate and not guaranteed. Buyers responsible for verification.
Sale Info
Listing Date: 10-17-2024
Sold Date: 12-17-2024
Aprox Days on Market:
1 month(s), 29 day(s)
Listing Sold:
7 month(s), 11 day(s) ago
Asking Price: $362,913
Selling Price: $355,000
Price Difference:
Reduced By $7,913
Agriculture / Farm
Grazing Permits Blm: ,No,
Horse: No
Grazing Permits Forest Service: ,No,
Grazing Permits Private: ,No,
Irrigation Water Rights: ,No,
Farm Credit Service Incl: ,No,
Crops Included: ,No,
Association Fees / Info
Hoa Frequency: Monthly
Hoa Fees: 35
Hoa: 1
Hoa Includes: AssociationManagement, CommonAreas, LegalAccounting
Community Features: GolfCartsOk, LongTermRentalAllowed
Assoc Amenities: OwnerAllowedGolfCart, OwnerAllowedMotorcycle, PetRestrictions, TenantAllowedMotorcycle
Bathroom Info
Total Baths: 2.00
Fullbaths: 2
Room Dimensions
Bedroom1: 11'3x11'10
Bedroom2: 11'3x 14'2
PrimaryBedroom: 12'5x15'5
Room Level
Bedroom1: First
Bedroom2: First
PrimaryBedroom: First
Room Features
FamilyRoom: BeamedCeilings, CeilingFans, Fireplace, VaultedCeilings
Kitchen: Pantry, StainlessSteelAppliances, SolidSurfaceCounters
Other: BedroomOnMainLevel, EntranceFoyer
PrimaryBathroom: SeparateShower
PrimaryBedroom: CeilingFans, MainLevelMaster, WalkInClosets
Bedroom Info
Beds: 3
Building Info
New Construction: No
Levels: One
Year Built: 2019
Mobile Home Remains: ,No,
Zoning: Res
Style: Ranch
Construction Materials: VinylSiding
Builders Name: Beverly Homes
Builder Model: Dogwood
Buyer Compensation
Exterior Features
Spa: No
Patio and Porch Features: RearPorch, Porch, Screened
Window Features: Skylights
Pool Features: InGround, OutdoorPool, Private
Foundation: Slab
Exterior Features: Fence, Pool, Porch, Storage
Financial
Lease Renewal Option: ,No,
Garage / Parking
Parking Capacity: 4
Garage: Yes
Carport: No
Parking Type: Attached, Garage, TwoCarGarage, GarageDoorOpener
Open Parking: No
Attached Garage: Yes
Garage Spaces: 2
Green / Env Info
Interior Features
Floor Cover: LuxuryVinyl, LuxuryVinylPlank
Door Features: StormDoors
Fireplace: Yes
Furnished: Unfurnished
Interior Features: Attic, Fireplace, PermanentAtticStairs, Skylights, WindowTreatments, BedroomOnMainLevel, EntranceFoyer, StainlessSteelAppliances, SolidSurfaceCounters
Appliances: Dishwasher, Disposal, Microwave, Refrigerator, Dryer, Washer
Lot Info
Lease Considered: ,No,
Lease Assignable: ,No,
Acres: 0.23
Land Lease: No
Lot Description: Rectangular
Misc
Pool Private: Yes
Pets Allowed: OwnerOnly, Yes
Offer Compensation
Other School Info
Property Info
County: Horry
View: No
Senior Community: No
Stipulation of Sale: None
Habitable Residence: ,No,
Property Sub Type Additional: Detached
Property Attached: No
Security Features: SecuritySystem, SmokeDetectors
Disclosures: CovenantsRestrictionsDisclosure,SellerDisclosure
Rent Control: No
Construction: Resale
Room Info
Basement: ,No,
Sold Info
Sold Date: 2024-12-17T00:00:00
Sqft Info
Building Sqft: 2273
Living Area Source: Builder
Sqft: 1500
Tax Info
Unit Info
Utilities / Hvac
Heating: Central, Electric
Cooling: CentralAir
Electric On Property: No
Cooling: Yes
Utilities Available: CableAvailable, ElectricityAvailable, NaturalGasAvailable, UndergroundUtilities, WaterAvailable
Heating: Yes
Water Source: Public
Waterfront / Water
Waterfront: No
Schools
Elem: Pee Dee Elementary School
Middle: Whittemore Park Middle School
High: Conway High School
Directions
From downtown Conway, take 3rd Ave (becomes Wright Boulevard) for .4 mi., turning left onto 4th Ave (Hwy. 701). Continue approximately 1.3 miles, turning right onto Janette Ave. Continue another .7 mi. once Janette Ave. merges with Cates Bay Hwy., turning right onto Dirty Branch Rd. Proceed another .6 mi., turning right onto Merganser Dr into the Woodland Lakes community. Continue approximately .4 mi. and home is located on right side of street - corner lot.Courtesy of Highgarden Real Estate
Real Estate Websites by Dynamic IDX, LLC
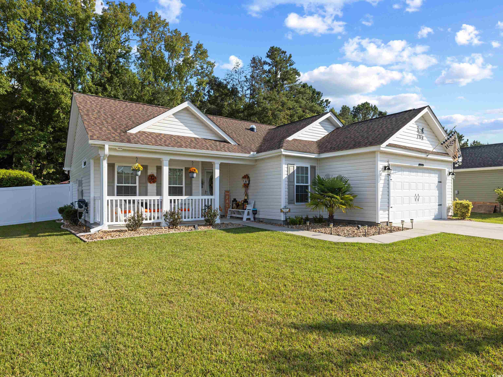
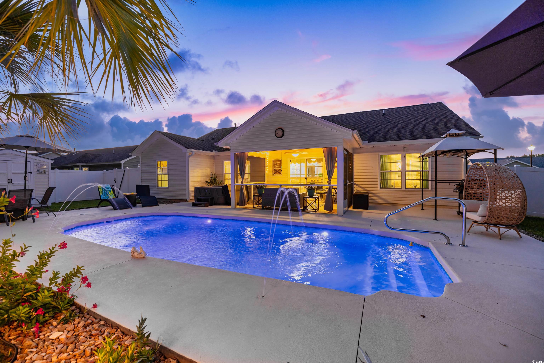



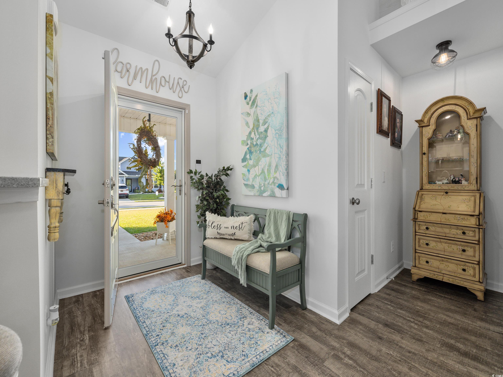

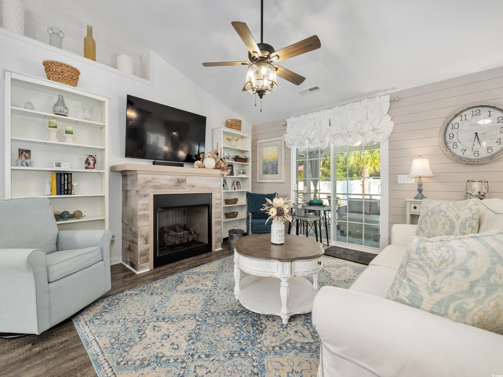
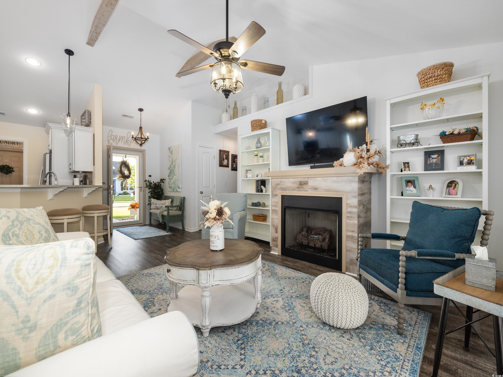



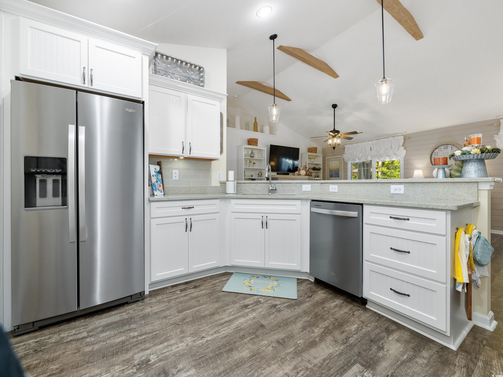



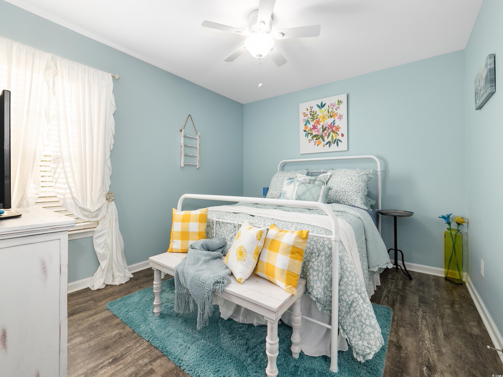
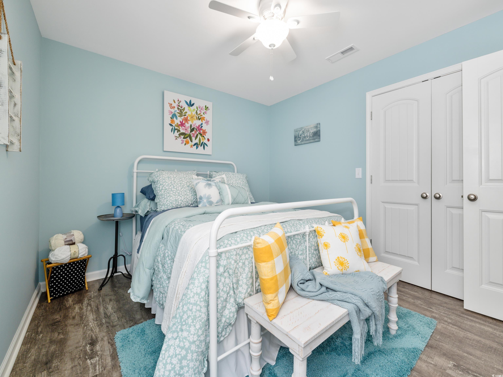

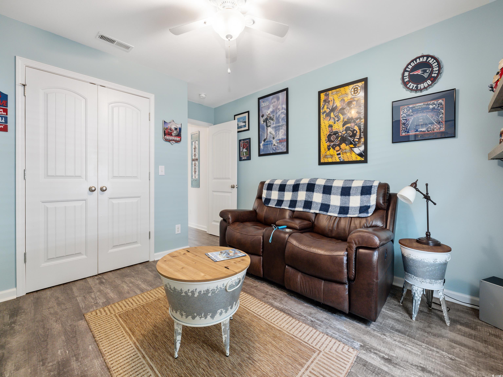

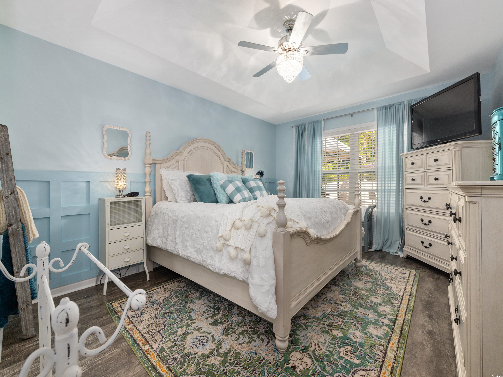




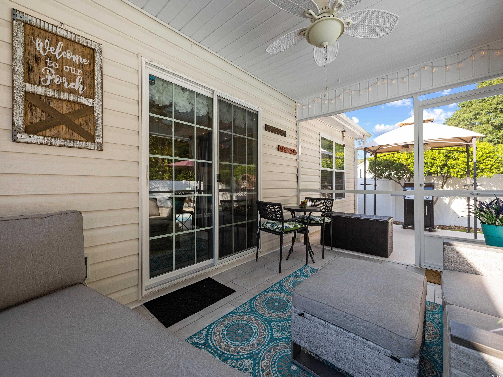



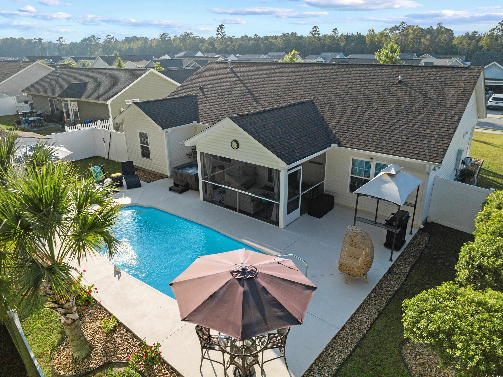
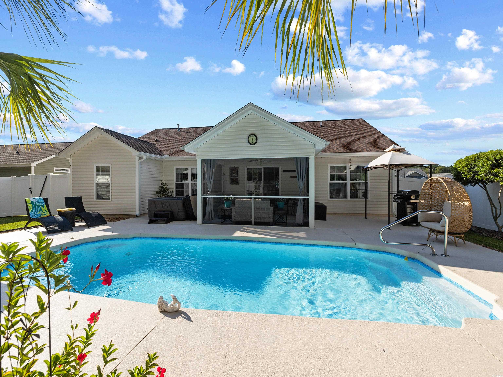


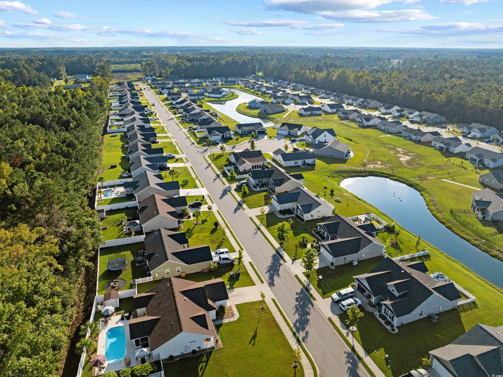
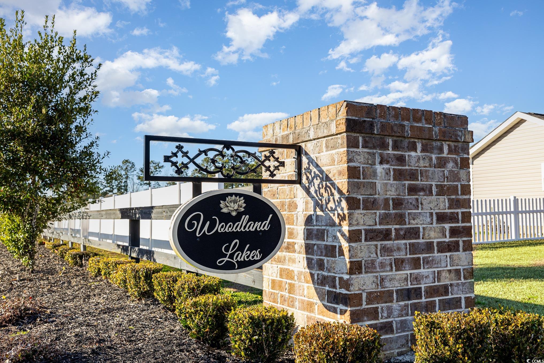

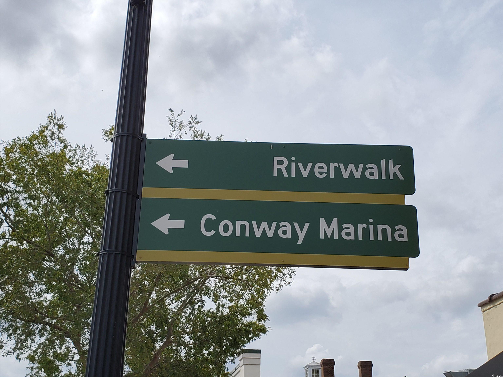
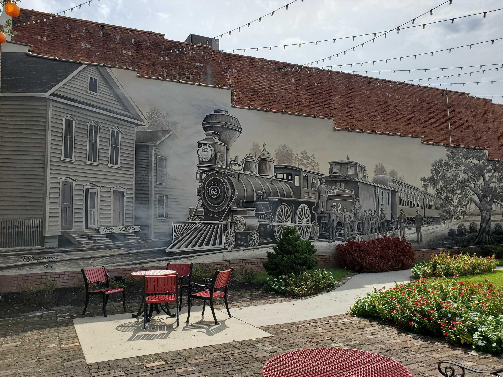
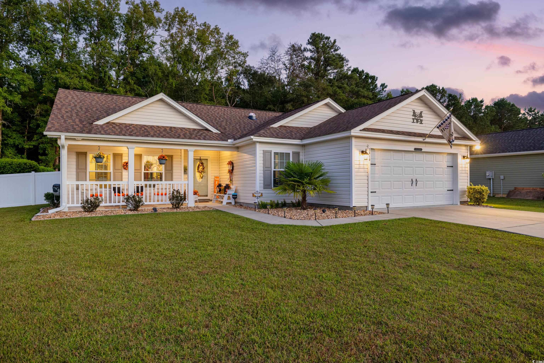
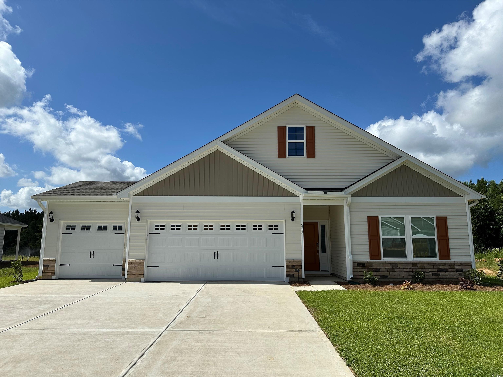
 MLS# 2516045
MLS# 2516045 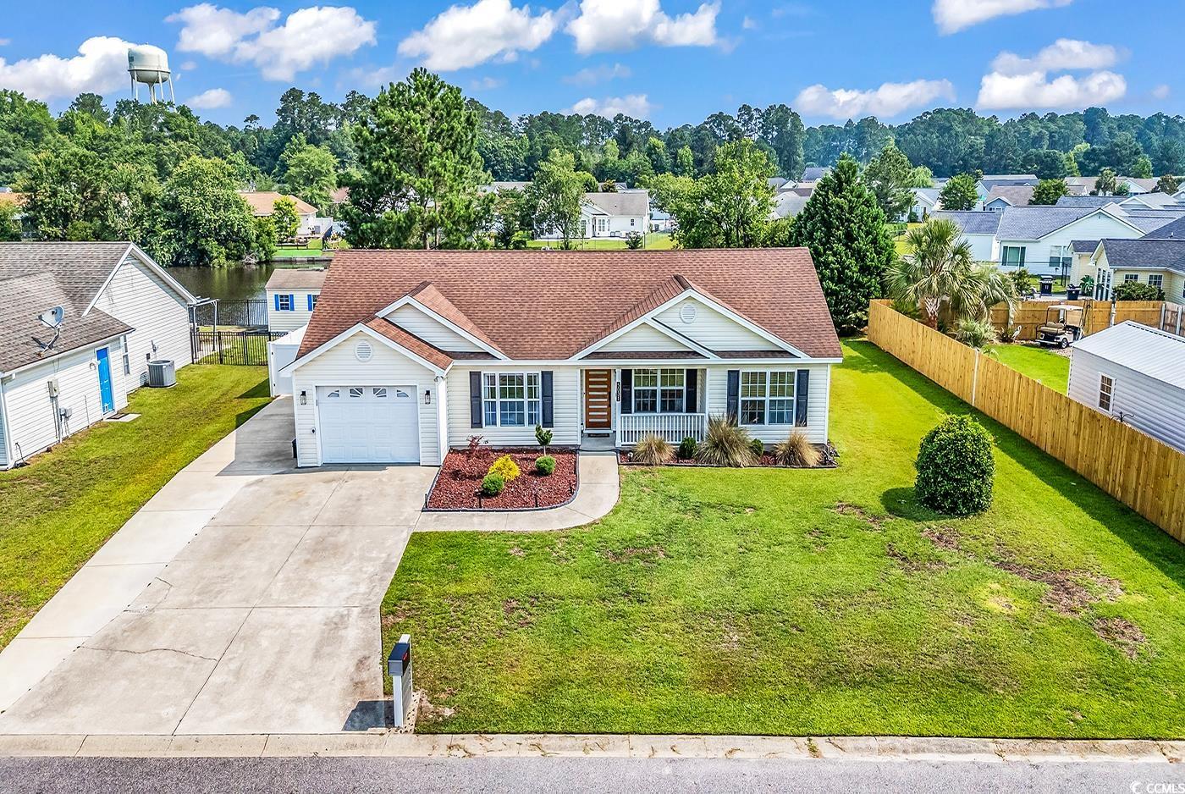
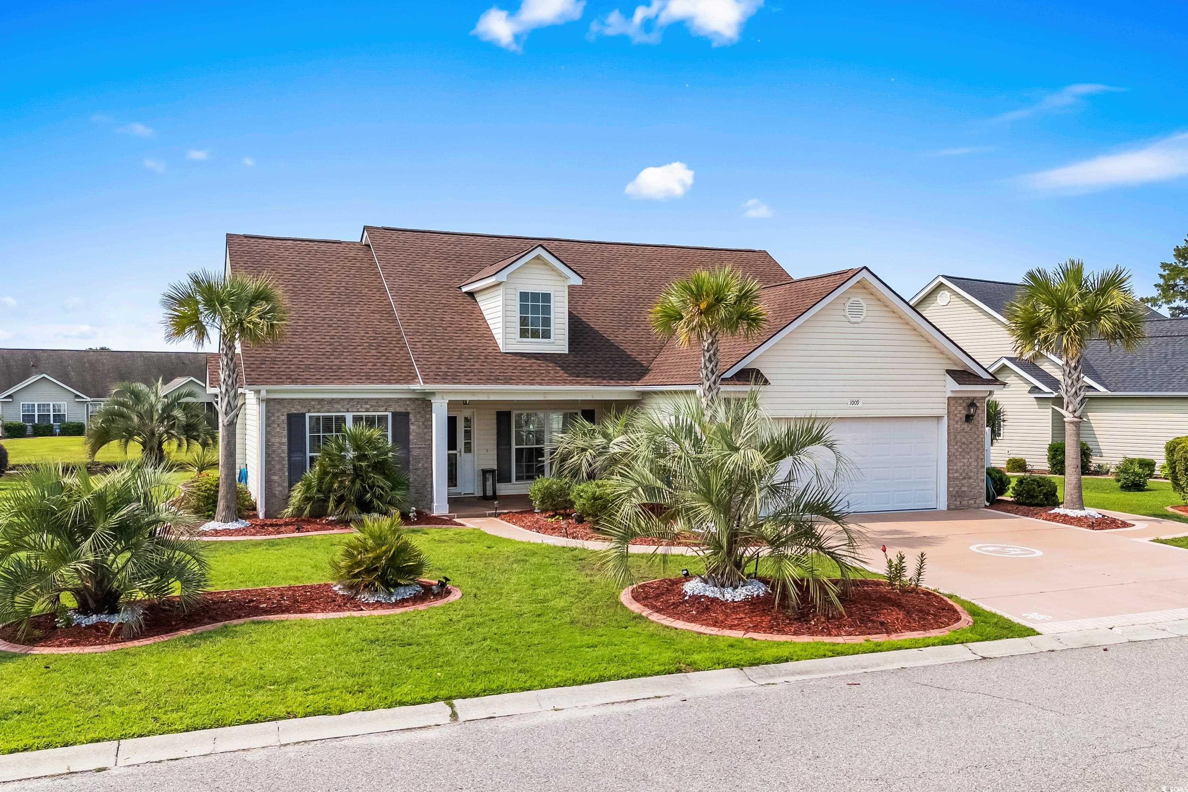
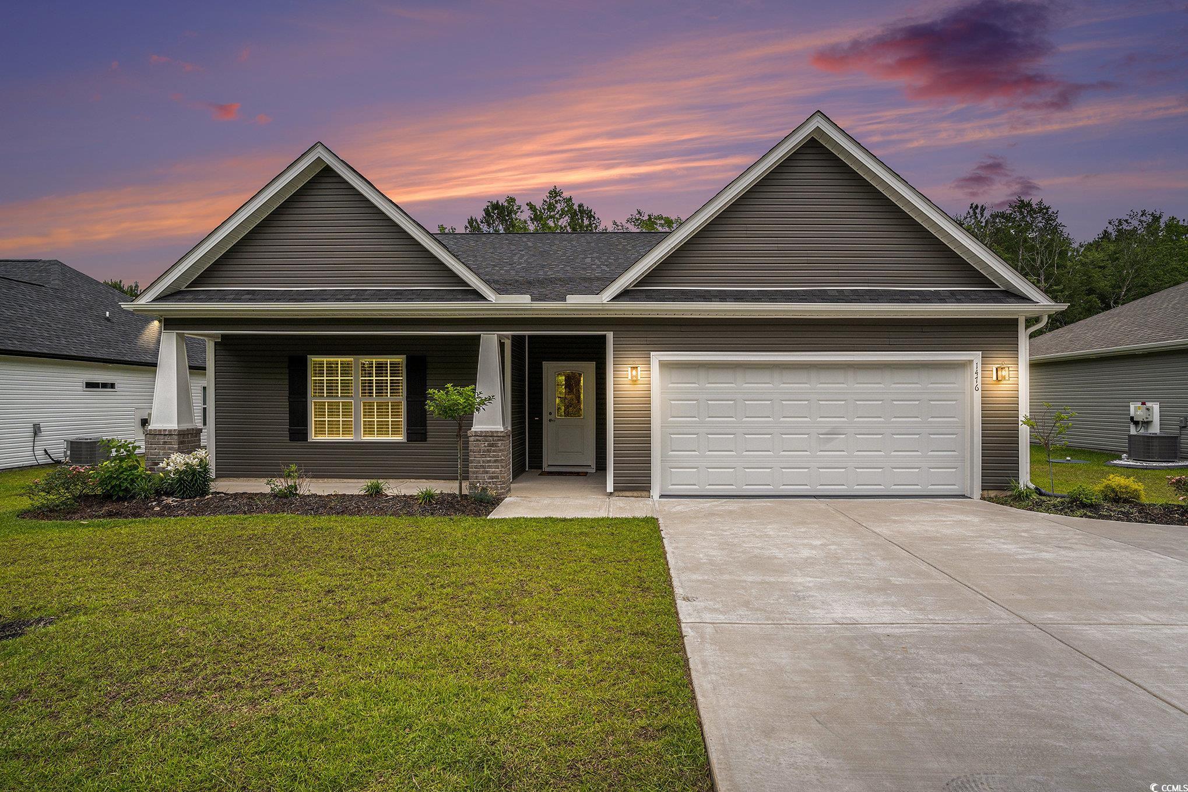
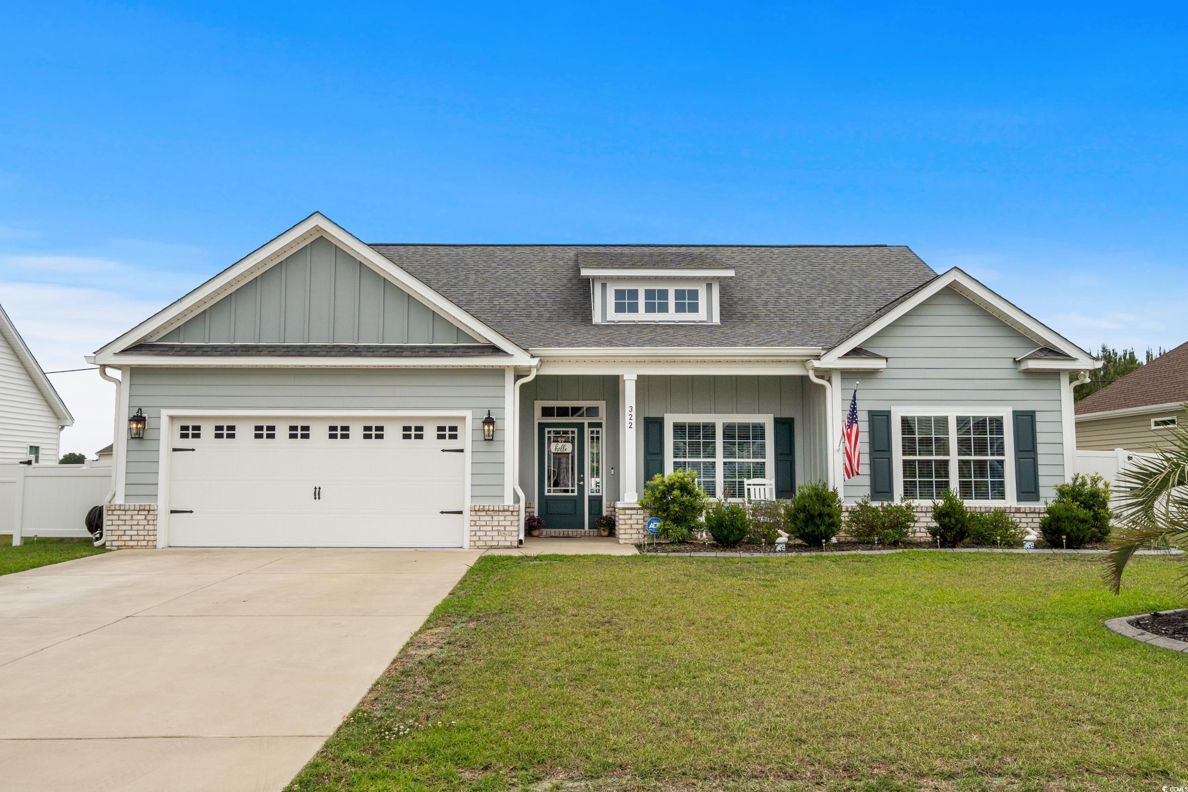
 Provided courtesy of © Copyright 2025 Coastal Carolinas Multiple Listing Service, Inc.®. Information Deemed Reliable but Not Guaranteed. © Copyright 2025 Coastal Carolinas Multiple Listing Service, Inc.® MLS. All rights reserved. Information is provided exclusively for consumers’ personal, non-commercial use, that it may not be used for any purpose other than to identify prospective properties consumers may be interested in purchasing.
Images related to data from the MLS is the sole property of the MLS and not the responsibility of the owner of this website. MLS IDX data last updated on 07-27-2025 11:49 PM EST.
Any images related to data from the MLS is the sole property of the MLS and not the responsibility of the owner of this website.
Provided courtesy of © Copyright 2025 Coastal Carolinas Multiple Listing Service, Inc.®. Information Deemed Reliable but Not Guaranteed. © Copyright 2025 Coastal Carolinas Multiple Listing Service, Inc.® MLS. All rights reserved. Information is provided exclusively for consumers’ personal, non-commercial use, that it may not be used for any purpose other than to identify prospective properties consumers may be interested in purchasing.
Images related to data from the MLS is the sole property of the MLS and not the responsibility of the owner of this website. MLS IDX data last updated on 07-27-2025 11:49 PM EST.
Any images related to data from the MLS is the sole property of the MLS and not the responsibility of the owner of this website.