Conway, SC 29526
- 4Beds
- 3Full Baths
- 1Half Baths
- 2,376SqFt
- 2024Year Built
- 0.54Acres
- MLS# 2423823
- Residential
- Detached
- Sold
- Approx Time on Market3 months, 14 days
- AreaConway To Longs Area--Between Rt. 905 & Waccamaw River
- CountyHorry
- Subdivision Shaftesbury Glen
Overview
Brand new, just completed! Golf Course Frontage! The Willow is a wonderfully designed floor plan that pairs beauty, elegance, charm, and functionality together. When you walk through the front door you will be immediately impressed by the stained Oak staircase, and the open, warm, and inviting living room. The kitchen is open into the living room and features granite countertops, stainless steel appliances, and beautiful white soft close cabinets. The master suite is beautiful with stained oak beams, a walk in closet, and tile shower in the bathroom. Upstairs are three more bedrooms, and 2 baths. The 4th bedroom is large, with it's own en-suite bathroom. Step out into the back yard, and feel the tranquility of the mature landscape and the golf course views. The lot is just over a half acre, and includes a serene wooded side yard.The home includes a gas fireplace, gas range, and gas tankless water heater. Coastal Construction & Design LLC is a quality local builder that doesn't sacrifice quality. They stand by their work and believe in only providing a home both you and they can be proud of. **Some images are virtually staged. Don't wait to find out more! Contact an agent today who can assist you in securing this beautiful home!
Sale Info
Listing Date: 10-15-2024
Sold Date: 01-30-2025
Aprox Days on Market:
3 month(s), 14 day(s)
Listing Sold:
5 month(s), 22 day(s) ago
Asking Price: $525,000
Selling Price: $480,000
Price Difference:
Reduced By $20,000
Agriculture / Farm
Grazing Permits Blm: ,No,
Horse: No
Grazing Permits Forest Service: ,No,
Grazing Permits Private: ,No,
Irrigation Water Rights: ,No,
Farm Credit Service Incl: ,No,
Crops Included: ,No,
Association Fees / Info
Hoa Frequency: Monthly
Hoa Fees: 30
Hoa: 1
Community Features: GolfCartsOk, Golf
Assoc Amenities: OwnerAllowedGolfCart, PetRestrictions
Bathroom Info
Total Baths: 4.00
Halfbaths: 1
Fullbaths: 3
Room Dimensions
Bedroom1: 14 x 14
Bedroom2: 14 x 14
Bedroom3: 15 x 12
DiningRoom: 17 x 13
GreatRoom: 19 x 20
Kitchen: 17 x 13
PrimaryBedroom: 17 x 14
Room Level
Bedroom1: Second
Bedroom2: Second
Bedroom3: Second
PrimaryBedroom: Main
Room Features
DiningRoom: KitchenDiningCombo
FamilyRoom: Fireplace
Kitchen: BreakfastBar, KitchenIsland, Pantry, StainlessSteelAppliances, SolidSurfaceCounters
Other: BedroomOnMainLevel
PrimaryBathroom: DualSinks, SeparateShower, Vanity
PrimaryBedroom: MainLevelMaster
Bedroom Info
Beds: 4
Building Info
New Construction: Yes
Levels: OneAndOneHalf
Year Built: 2024
Mobile Home Remains: ,No,
Zoning: PDD
Style: Ranch
Development Status: NewConstruction
Construction Materials: BrickVeneer, VinylSiding
Builders Name: Coastal Construction & Design
Builder Model: The Willow
Buyer Compensation
Exterior Features
Spa: No
Patio and Porch Features: RearPorch, FrontPorch, Porch, Screened
Foundation: Slab
Exterior Features: Porch
Financial
Lease Renewal Option: ,No,
Garage / Parking
Parking Capacity: 4
Garage: Yes
Carport: No
Parking Type: Attached, Garage, TwoCarGarage
Open Parking: No
Attached Garage: Yes
Garage Spaces: 2
Green / Env Info
Interior Features
Floor Cover: Carpet, LuxuryVinyl, LuxuryVinylPlank
Fireplace: No
Laundry Features: WasherHookup
Furnished: Unfurnished
Interior Features: SplitBedrooms, BreakfastBar, BedroomOnMainLevel, KitchenIsland, StainlessSteelAppliances, SolidSurfaceCounters
Appliances: Dishwasher, Disposal, Microwave, Range
Lot Info
Lease Considered: ,No,
Lease Assignable: ,No,
Acres: 0.54
Land Lease: No
Lot Description: NearGolfCourse, IrregularLot, OutsideCityLimits, OnGolfCourse
Misc
Pool Private: No
Pets Allowed: OwnerOnly, Yes
Offer Compensation
Other School Info
Property Info
County: Horry
View: Yes
Senior Community: No
Stipulation of Sale: None
Habitable Residence: ,No,
View: GolfCourse
Property Sub Type Additional: Detached
Property Attached: No
Security Features: SmokeDetectors
Rent Control: No
Construction: NeverOccupied
Room Info
Basement: ,No,
Sold Info
Sold Date: 2025-01-30T00:00:00
Sqft Info
Building Sqft: 3248
Living Area Source: Builder
Sqft: 2376
Tax Info
Unit Info
Utilities / Hvac
Heating: Central, Electric
Cooling: CentralAir
Electric On Property: No
Cooling: Yes
Utilities Available: CableAvailable, ElectricityAvailable, Other, SewerAvailable, WaterAvailable
Heating: Yes
Water Source: Public
Waterfront / Water
Waterfront: No
Courtesy of Duncan Group Properties - admin@duncangroupproperties.com
Real Estate Websites by Dynamic IDX, LLC
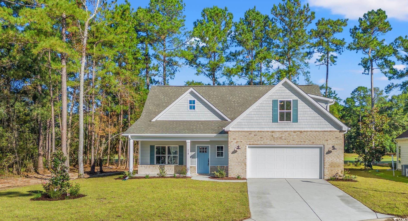
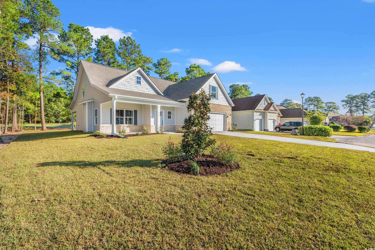
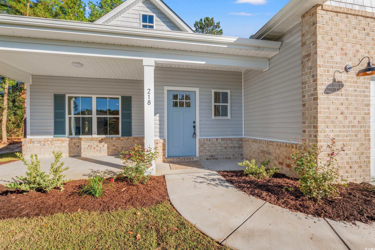
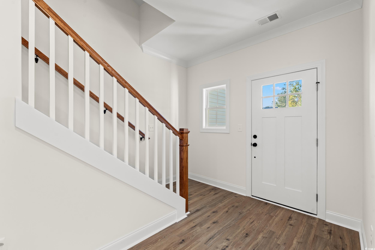
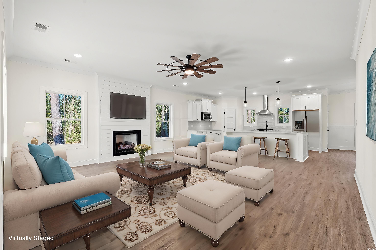
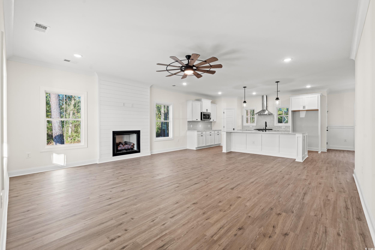
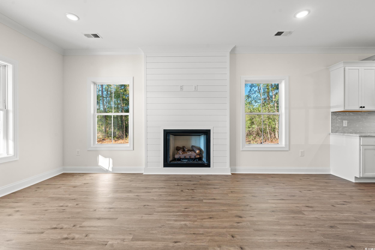
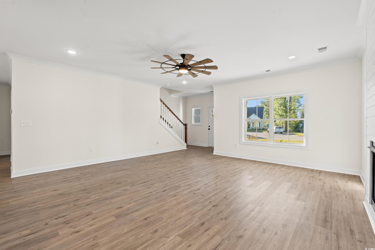
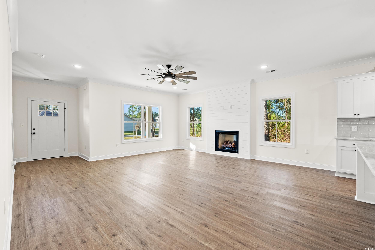
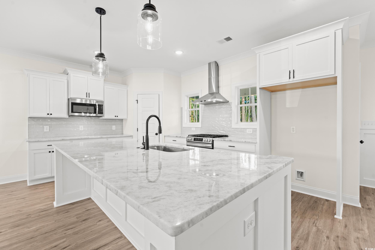
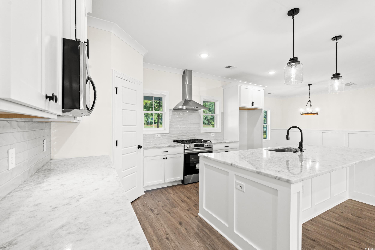
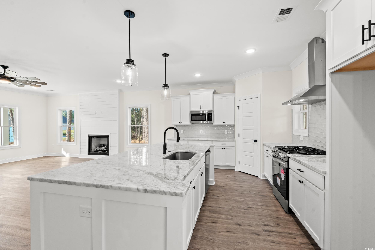
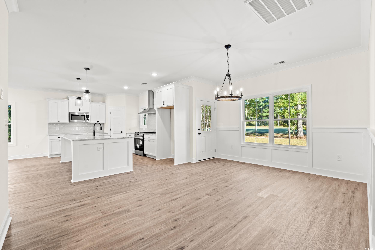
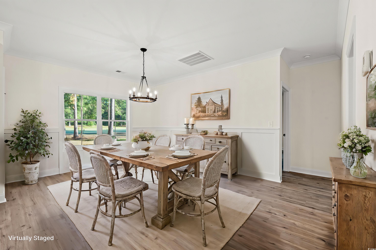
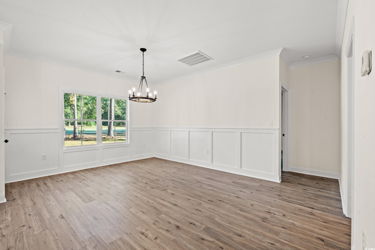
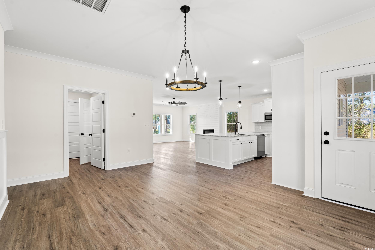
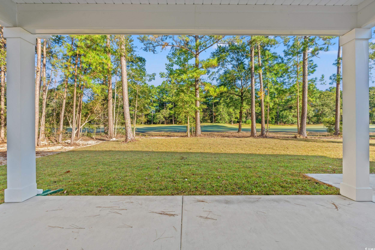
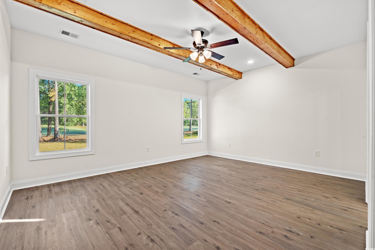
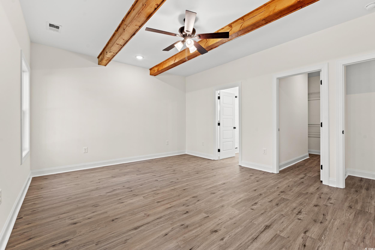
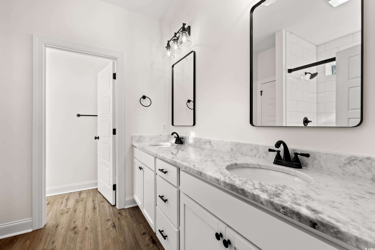
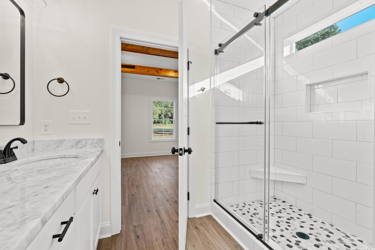
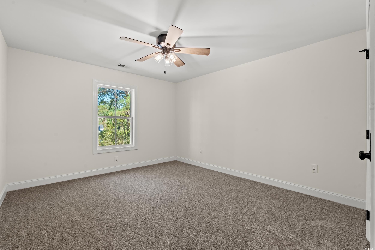
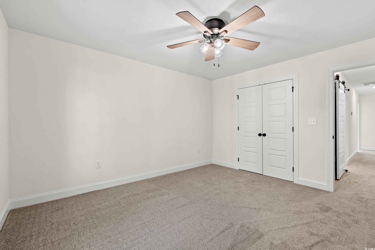
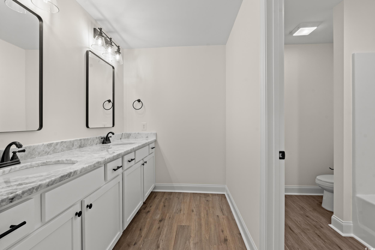
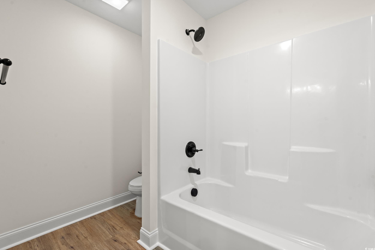
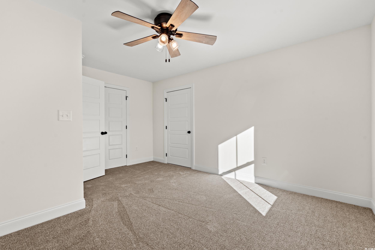
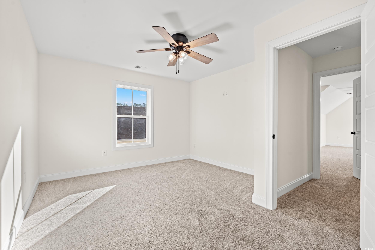
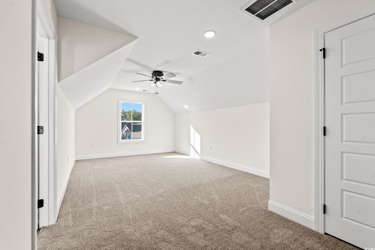
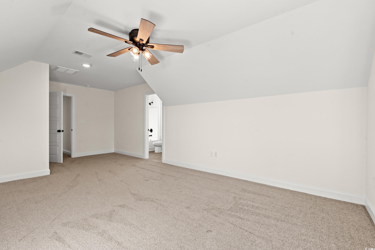
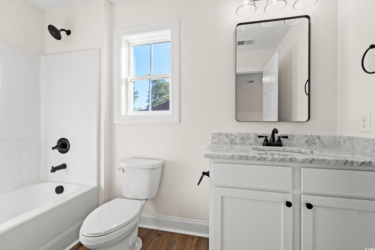
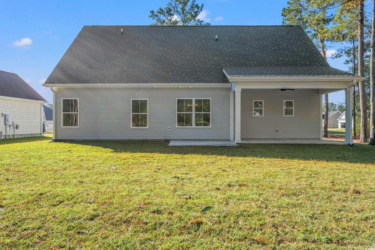

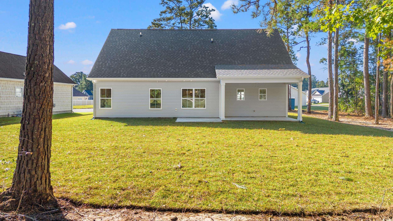
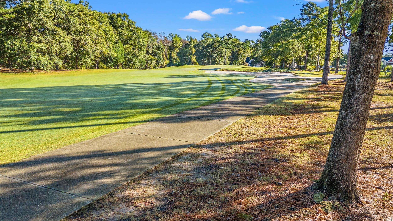
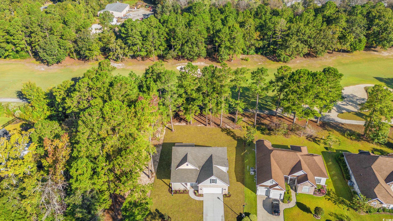
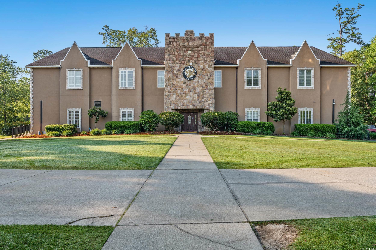
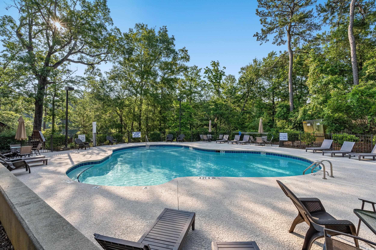
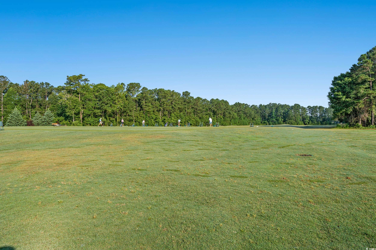
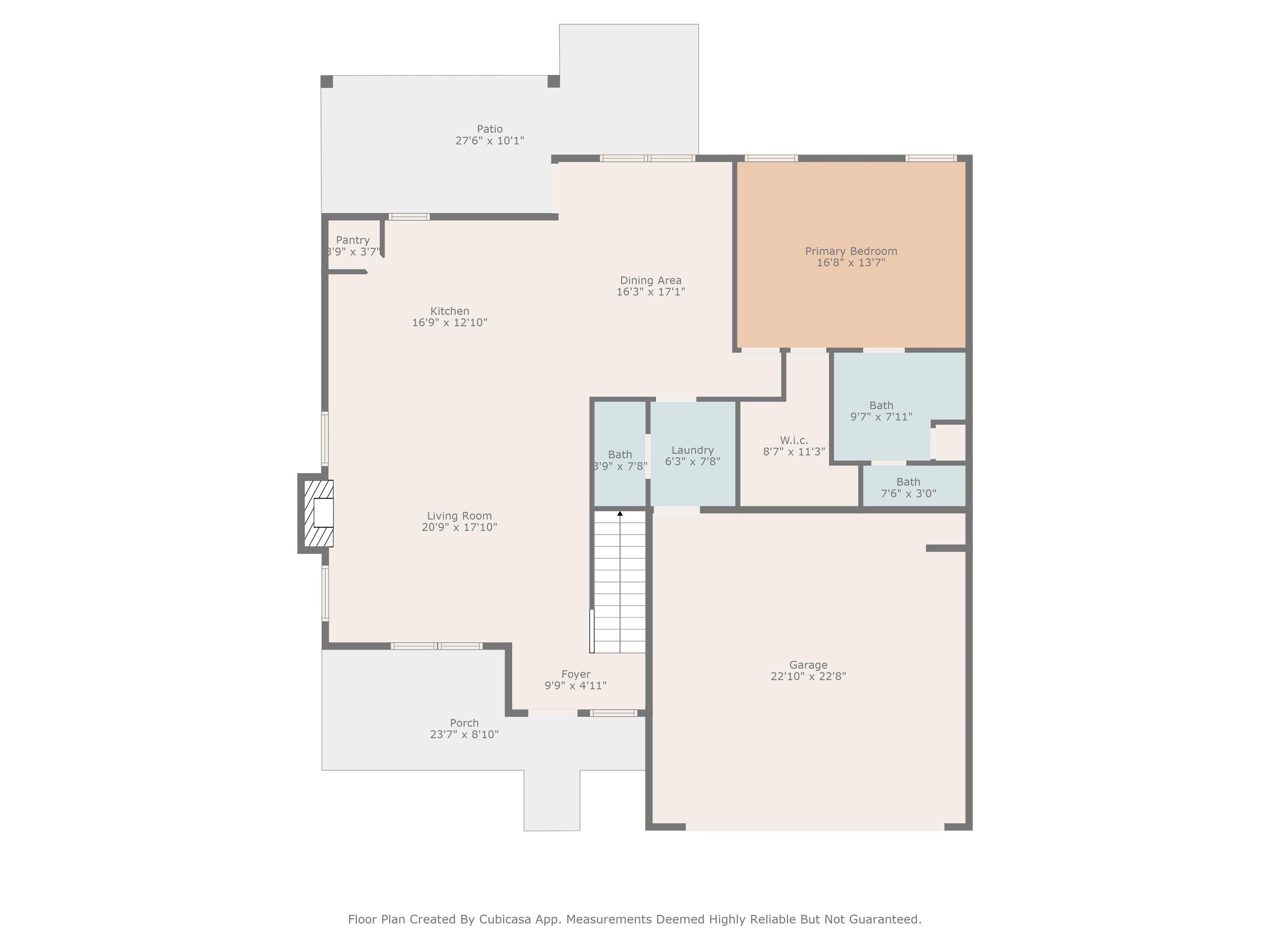
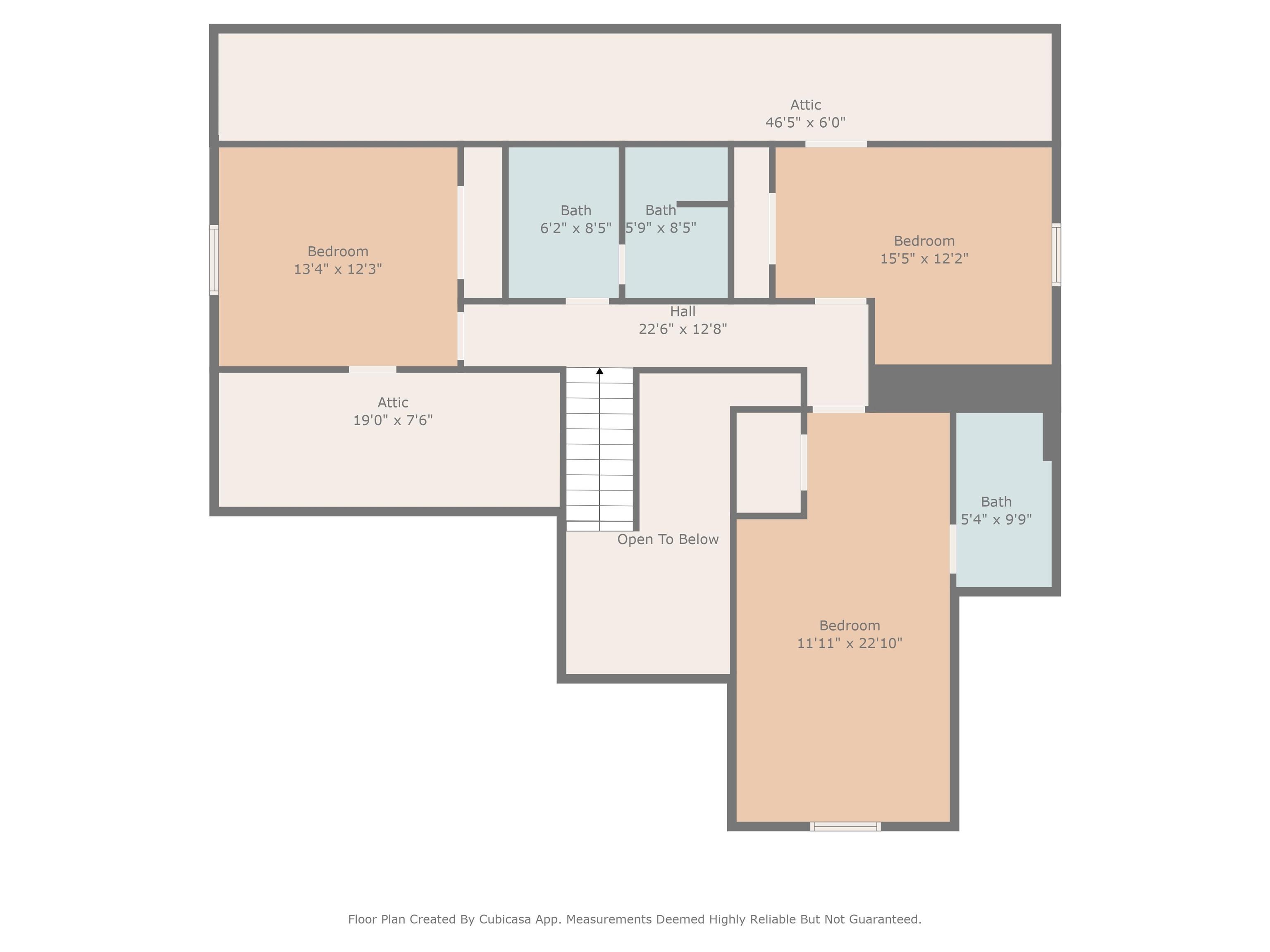
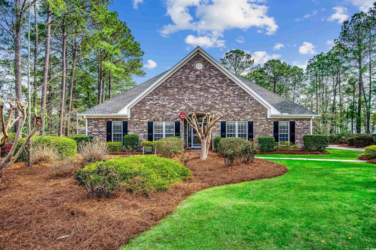
 MLS# 2506376
MLS# 2506376 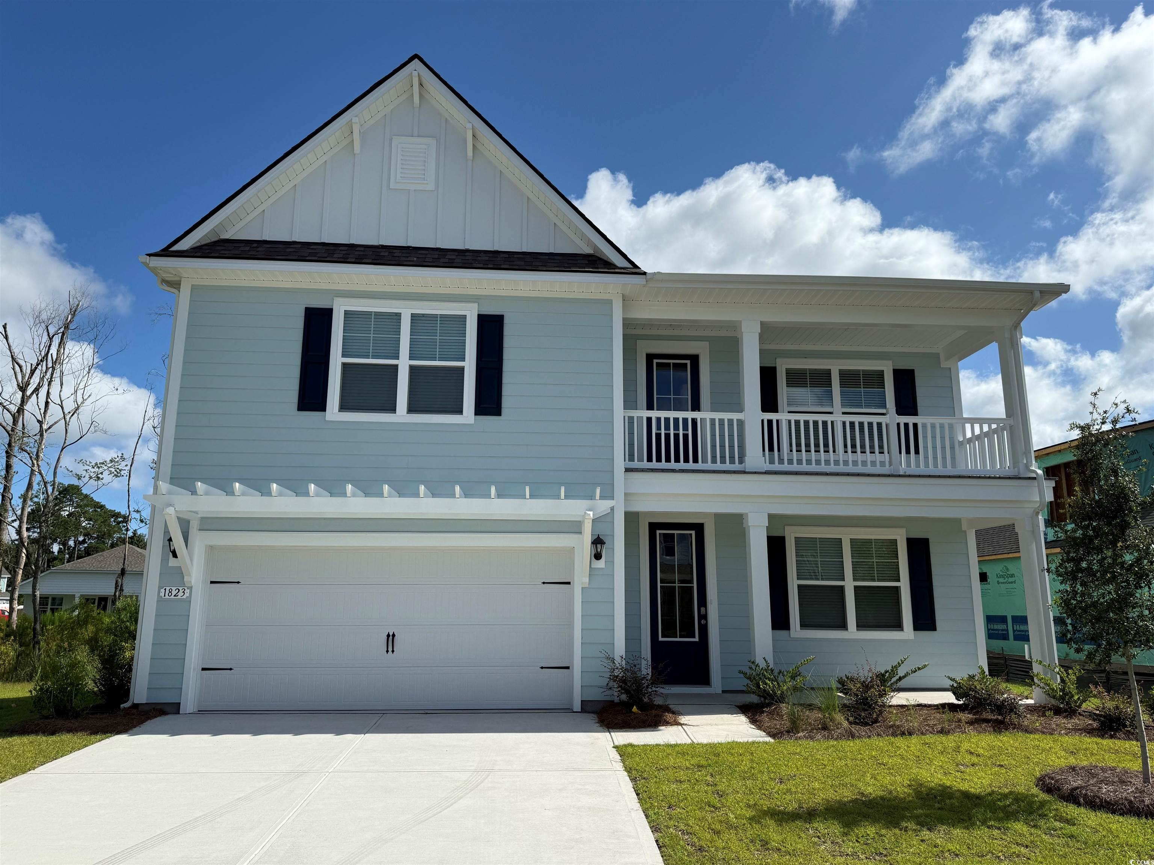
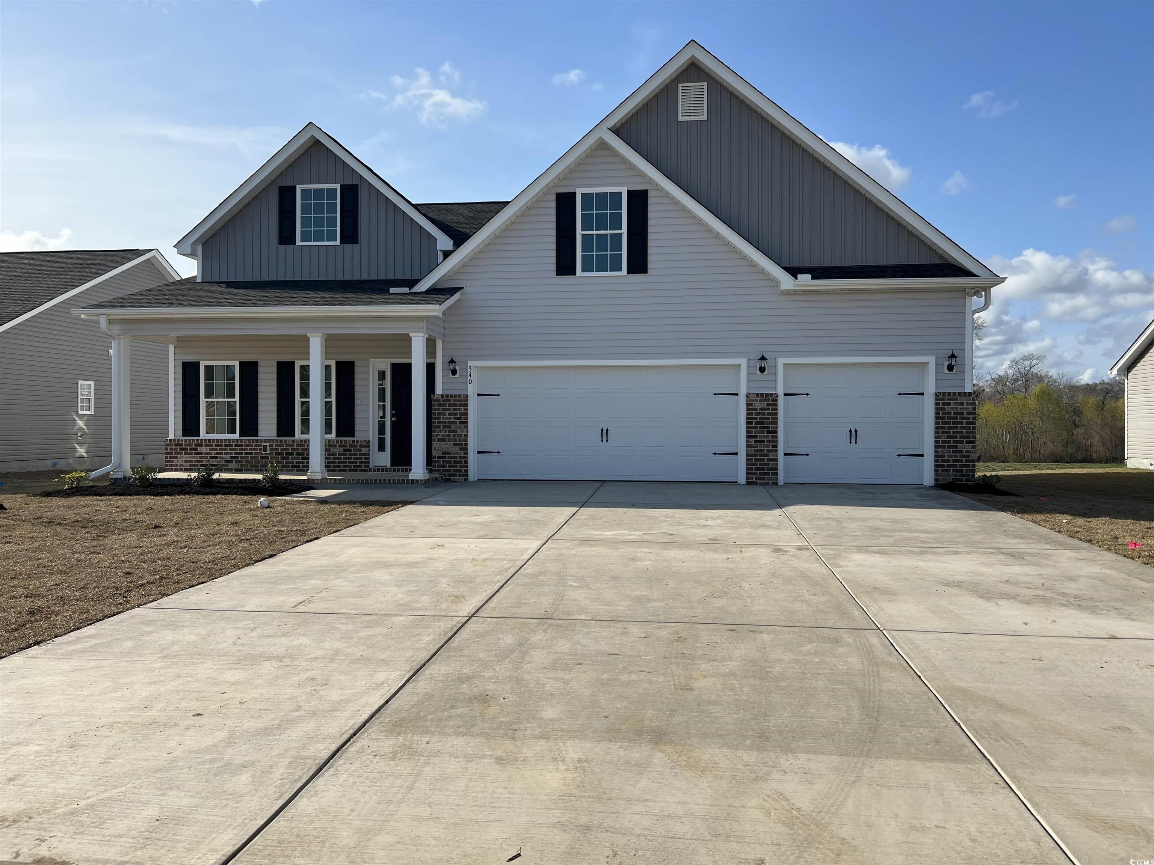
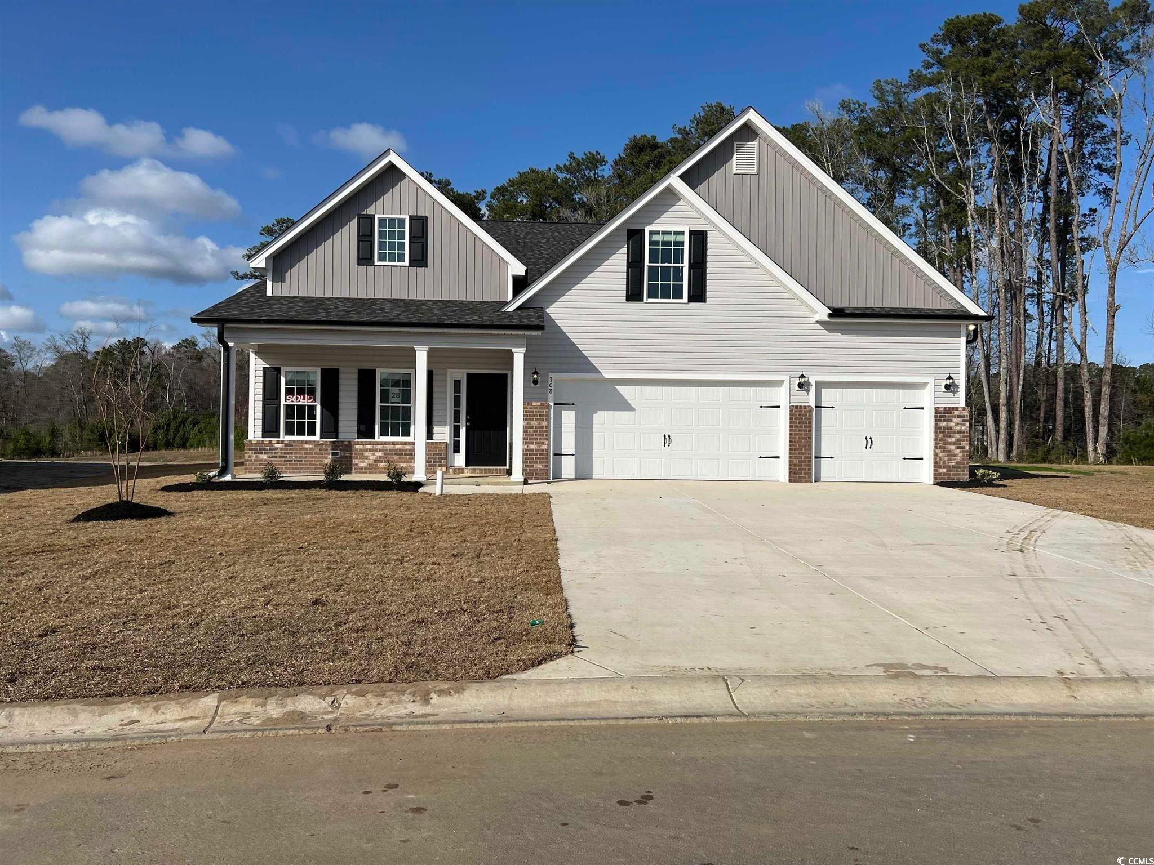
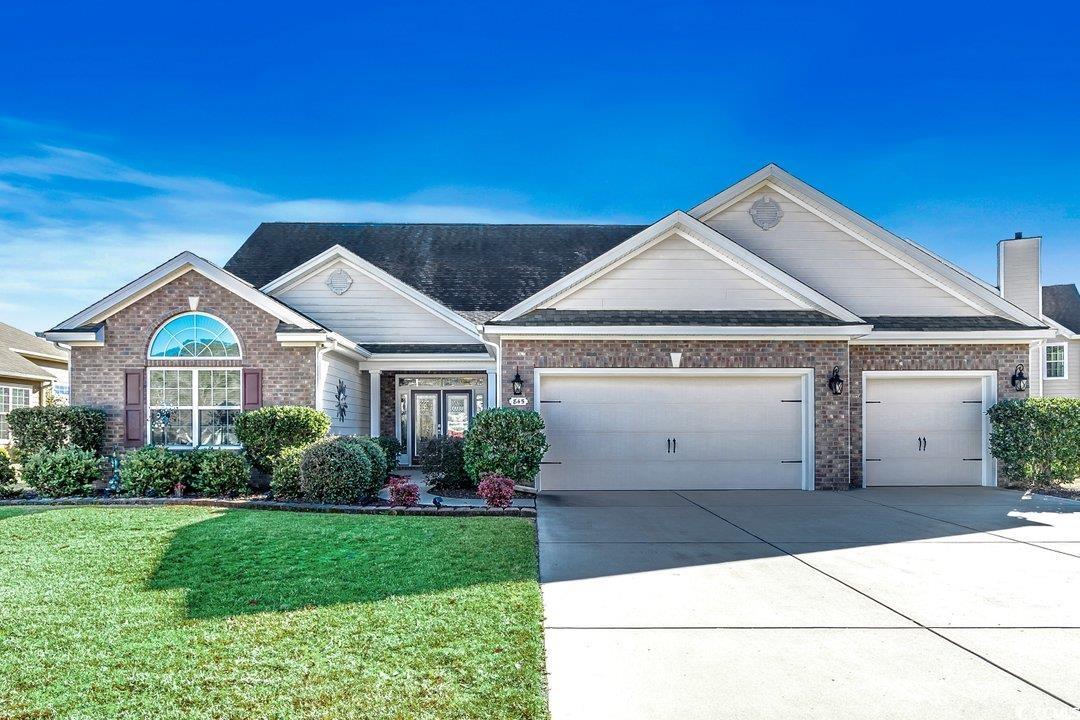
 Provided courtesy of © Copyright 2025 Coastal Carolinas Multiple Listing Service, Inc.®. Information Deemed Reliable but Not Guaranteed. © Copyright 2025 Coastal Carolinas Multiple Listing Service, Inc.® MLS. All rights reserved. Information is provided exclusively for consumers’ personal, non-commercial use, that it may not be used for any purpose other than to identify prospective properties consumers may be interested in purchasing.
Images related to data from the MLS is the sole property of the MLS and not the responsibility of the owner of this website. MLS IDX data last updated on 07-22-2025 10:49 PM EST.
Any images related to data from the MLS is the sole property of the MLS and not the responsibility of the owner of this website.
Provided courtesy of © Copyright 2025 Coastal Carolinas Multiple Listing Service, Inc.®. Information Deemed Reliable but Not Guaranteed. © Copyright 2025 Coastal Carolinas Multiple Listing Service, Inc.® MLS. All rights reserved. Information is provided exclusively for consumers’ personal, non-commercial use, that it may not be used for any purpose other than to identify prospective properties consumers may be interested in purchasing.
Images related to data from the MLS is the sole property of the MLS and not the responsibility of the owner of this website. MLS IDX data last updated on 07-22-2025 10:49 PM EST.
Any images related to data from the MLS is the sole property of the MLS and not the responsibility of the owner of this website.