Pawleys Island, SC 29585
- 5Beds
- 4Full Baths
- N/AHalf Baths
- 2,524SqFt
- 1971Year Built
- 0.00Acres
- MLS# 2423811
- Residential
- Detached
- Sold
- Approx Time on Market1 month, 2 days
- AreaPawleys Island Area-Litchfield Beaches
- CountyGeorgetown
- Subdivision North Litchfield Beach
Overview
Extremely Unique 4 week interval opportunity in North Litchfield Beach, SC. Currently the ocean front home is a 5 bedroom, 4 full bathroom property that the buyer would buy in to. The current ownership group has a proposed beach house presentation (subject to change) and have plans in the near future to tear down present home and build a proposed brand new 8 bedroom, 8 full bathroom, 2 half bath, reversed floor plan home in it's place. Potential buyer would purchase the current interval share and then would have to agree to be a part of the project and contribute additional funds to finance their share of the new home build. Listing agent will share the proposed home plans (subject to change) and estimated costs to any interested parties or their buyer's agents. Current home is currently being used by the interval group owners and once plans are finalized and the monies are in place the project would begin. Buyer would have full usage of their weeks until the project begins and there would have to be 100% agreement of all members of the group for this project to move forward.
Sale Info
Listing Date: 10-15-2024
Sold Date: 11-18-2024
Aprox Days on Market:
1 month(s), 2 day(s)
Listing Sold:
8 month(s), 7 day(s) ago
Asking Price: $170,000
Selling Price: $170,000
Price Difference:
Same as list price
Agriculture / Farm
Grazing Permits Blm: ,No,
Horse: No
Grazing Permits Forest Service: ,No,
Grazing Permits Private: ,No,
Irrigation Water Rights: ,No,
Farm Credit Service Incl: ,No,
Crops Included: ,No,
Association Fees / Info
Hoa Frequency: Monthly
Hoa Fees: 439
Hoa: 1
Hoa Includes: AssociationManagement, CommonAreas, CableTv, Insurance, Internet, LegalAccounting, MaintenanceGrounds, PestControl, Sewer, Trash, Water
Community Features: CableTv, InternetAccess, Elevator, ShortTermRentalAllowed
Assoc Amenities: Trash, CableTv
Bathroom Info
Total Baths: 4.00
Fullbaths: 4
Room Dimensions
Bedroom1: 13 x 16
Bedroom2: 13 x 16
Bedroom3: 13 x 15
DiningRoom: 14 x 16
GreatRoom: 15 x 23
Kitchen: 8 x 13
LivingRoom: 13 x 20
PrimaryBedroom: 13 x 19
Room Level
Bedroom1: Main
Bedroom2: Main
Bedroom3: Lower
PrimaryBedroom: Main
Room Features
DiningRoom: VaultedCeilings
FamilyRoom: BeamedCeilings, Fireplace, VaultedCeilings
Kitchen: BreakfastBar, CeilingFans, Pantry, StainlessSteelAppliances
Other: BedroomOnMainLevel
PrimaryBathroom: TubShower
PrimaryBedroom: CeilingFans, WalkInClosets
Bedroom Info
Beds: 5
Building Info
New Construction: No
Levels: Two
Year Built: 1971
Mobile Home Remains: ,No,
Zoning: Res
Style: RaisedBeach
Construction Materials: WoodFrame
Buyer Compensation
Exterior Features
Spa: No
Patio and Porch Features: RearPorch, Deck, FrontPorch, Porch, Screened
Window Features: Skylights
Foundation: Raised, Slab
Exterior Features: Deck, Porch, Storage
Financial
Lease Renewal Option: ,No,
Garage / Parking
Garage: No
Carport: No
Parking Type: Covered
Open Parking: No
Attached Garage: No
Green / Env Info
Interior Features
Floor Cover: Carpet, Tile, Wood
Fireplace: Yes
Laundry Features: WasherHookup
Furnished: Furnished
Interior Features: Furnished, Fireplace, SplitBedrooms, Skylights, WindowTreatments, BreakfastBar, BedroomOnMainLevel, HighSpeedInternet, StainlessSteelAppliances
Appliances: Dishwasher, Disposal, Microwave, Range, Refrigerator, Dryer, Washer
Lot Info
Lease Considered: ,No,
Lease Assignable: ,No,
Acres: 0.00
Land Lease: No
Lot Description: FloodZone, OutsideCityLimits, Waterfront
Misc
Pool Private: No
Offer Compensation
Other School Info
Property Info
County: Georgetown
View: No
Senior Community: No
Habitable Residence: ,No,
View: Ocean
Property Sub Type Additional: Detached
Property Attached: No
Security Features: SmokeDetectors
Rent Control: No
Construction: Resale
Room Info
Basement: ,No,
Sold Info
Sold Date: 2024-11-18T00:00:00
Sqft Info
Building Sqft: 3392
Living Area Source: PublicRecords
Sqft: 2524
Tax Info
Unit Info
Utilities / Hvac
Heating: Central
Cooling: CentralAir, WallWindowUnits
Electric On Property: No
Cooling: Yes
Utilities Available: CableAvailable, ElectricityAvailable, PhoneAvailable, SewerAvailable, WaterAvailable, HighSpeedInternetAvailable, TrashCollection
Heating: Yes
Water Source: Public
Waterfront / Water
Waterfront: Yes
Directions
Enter North Litchfield on Boyle Drive. Proceed and take a left on Parker Drive. Follow Parker Drive to Seaview Loop. 102 Seaview Loop is on the right.Courtesy of The Dieter Company - Main Line: 843-237-2813
Real Estate Websites by Dynamic IDX, LLC
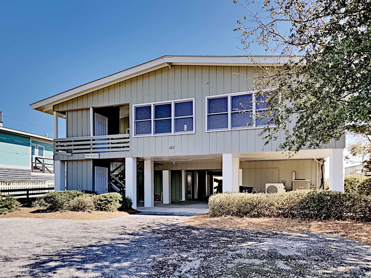


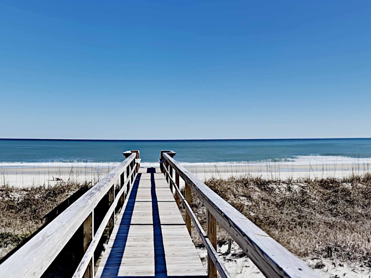
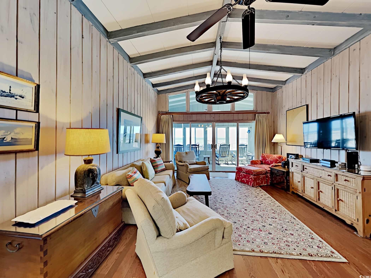
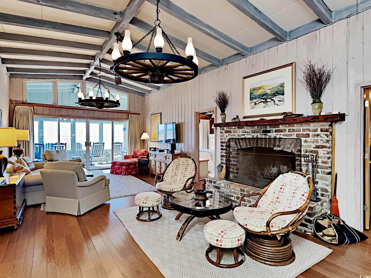
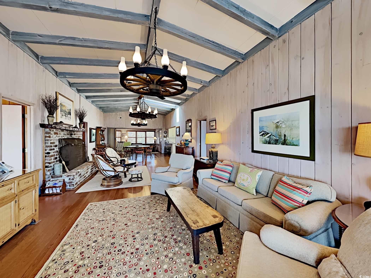
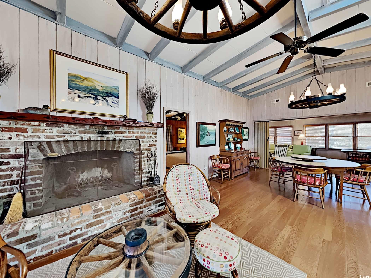
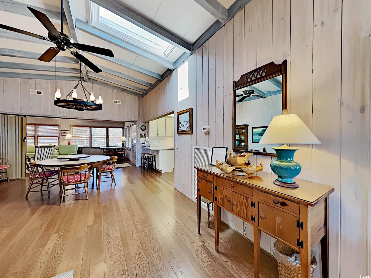
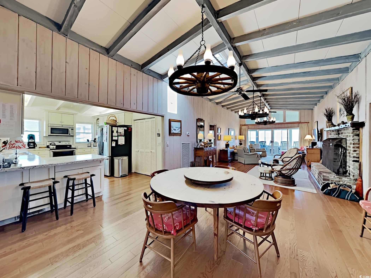

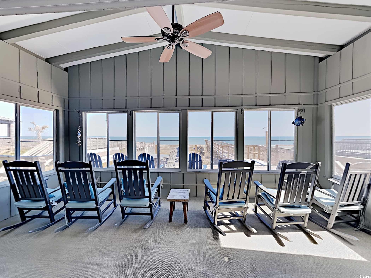
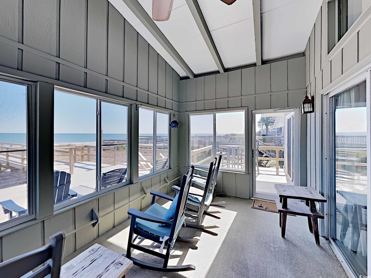

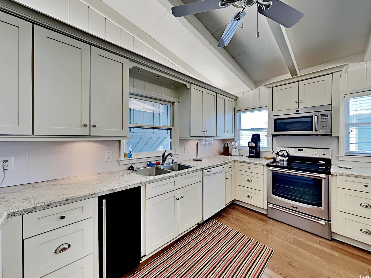

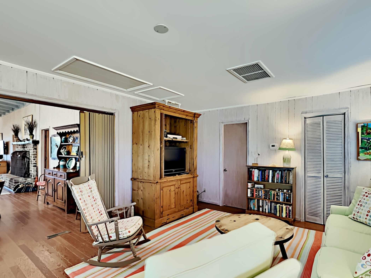
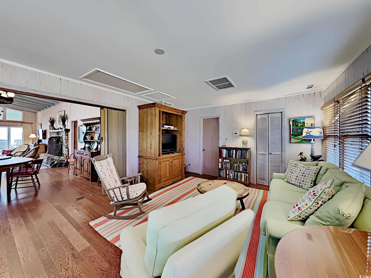
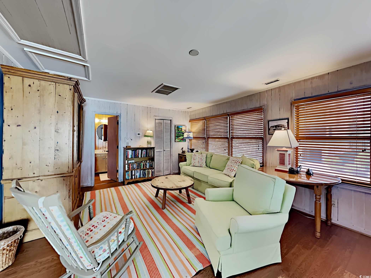
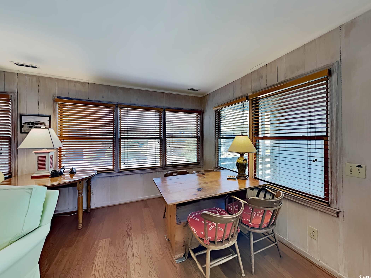
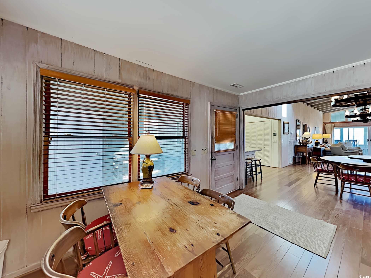
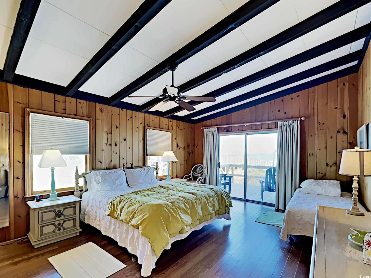
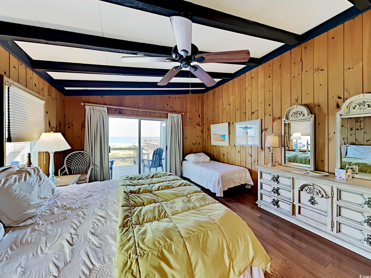
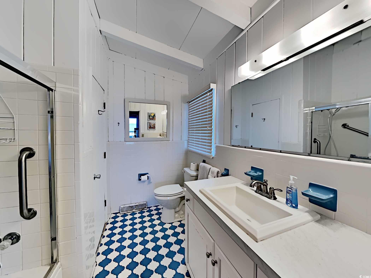
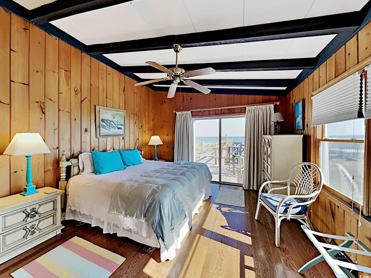
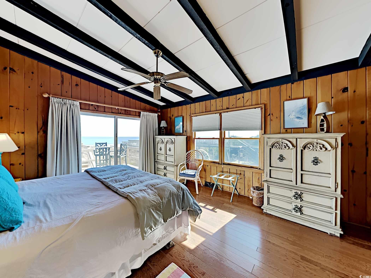
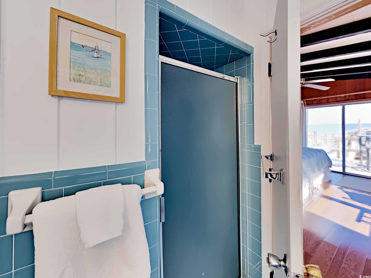

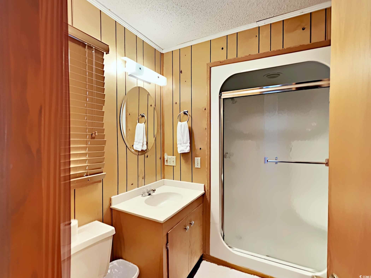
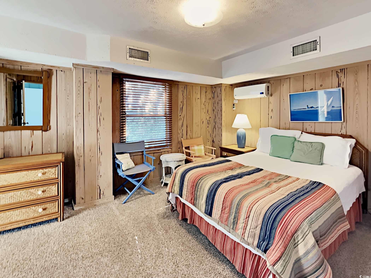
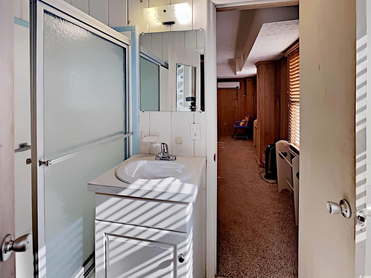
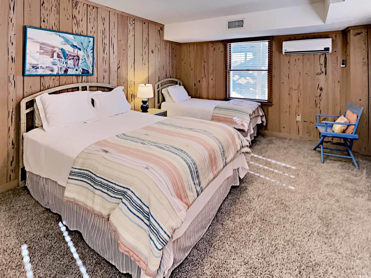
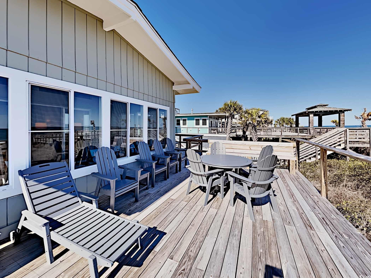
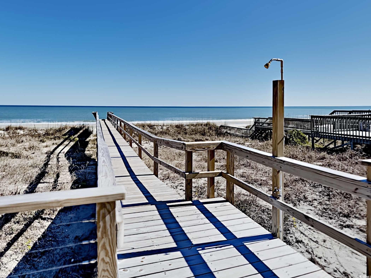
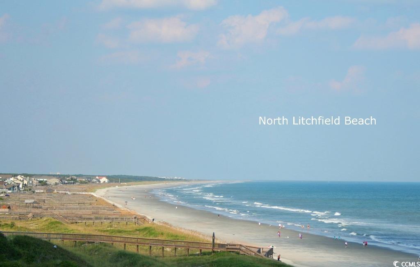
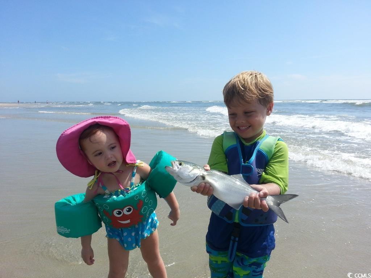
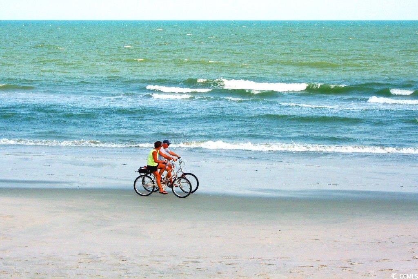

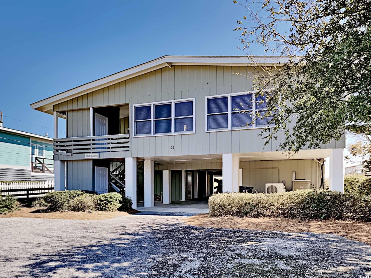
 MLS# 2500644
MLS# 2500644 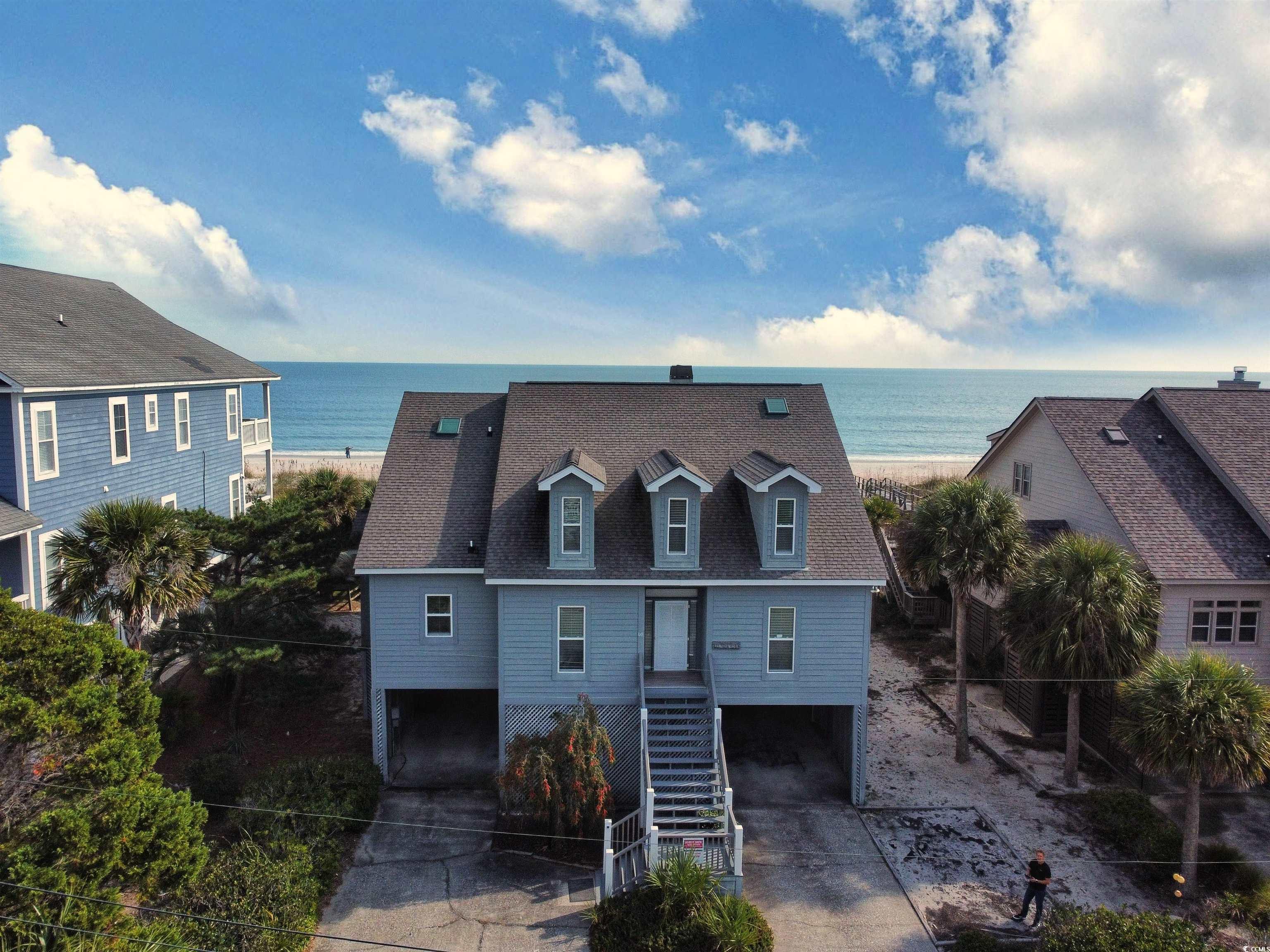
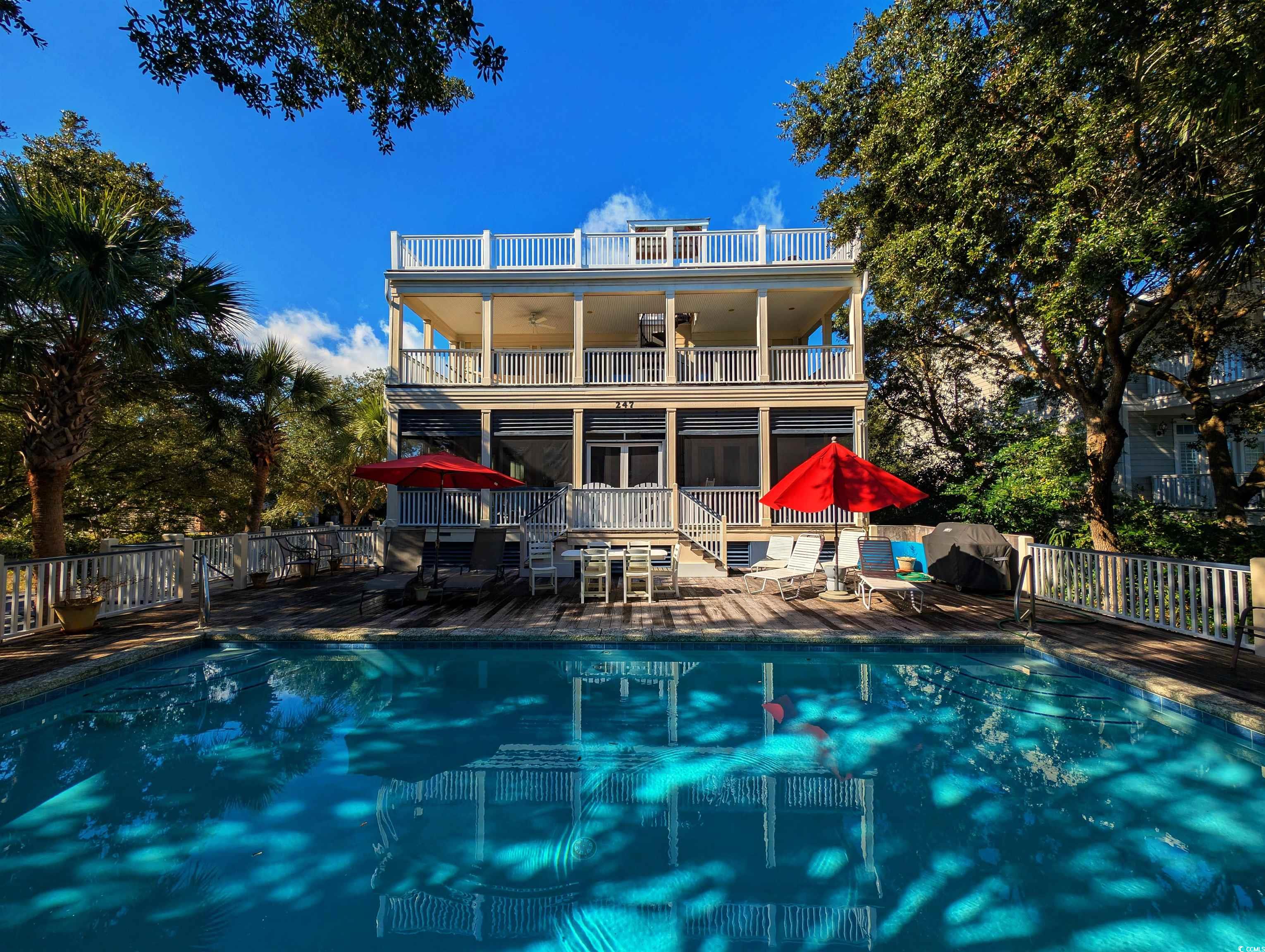
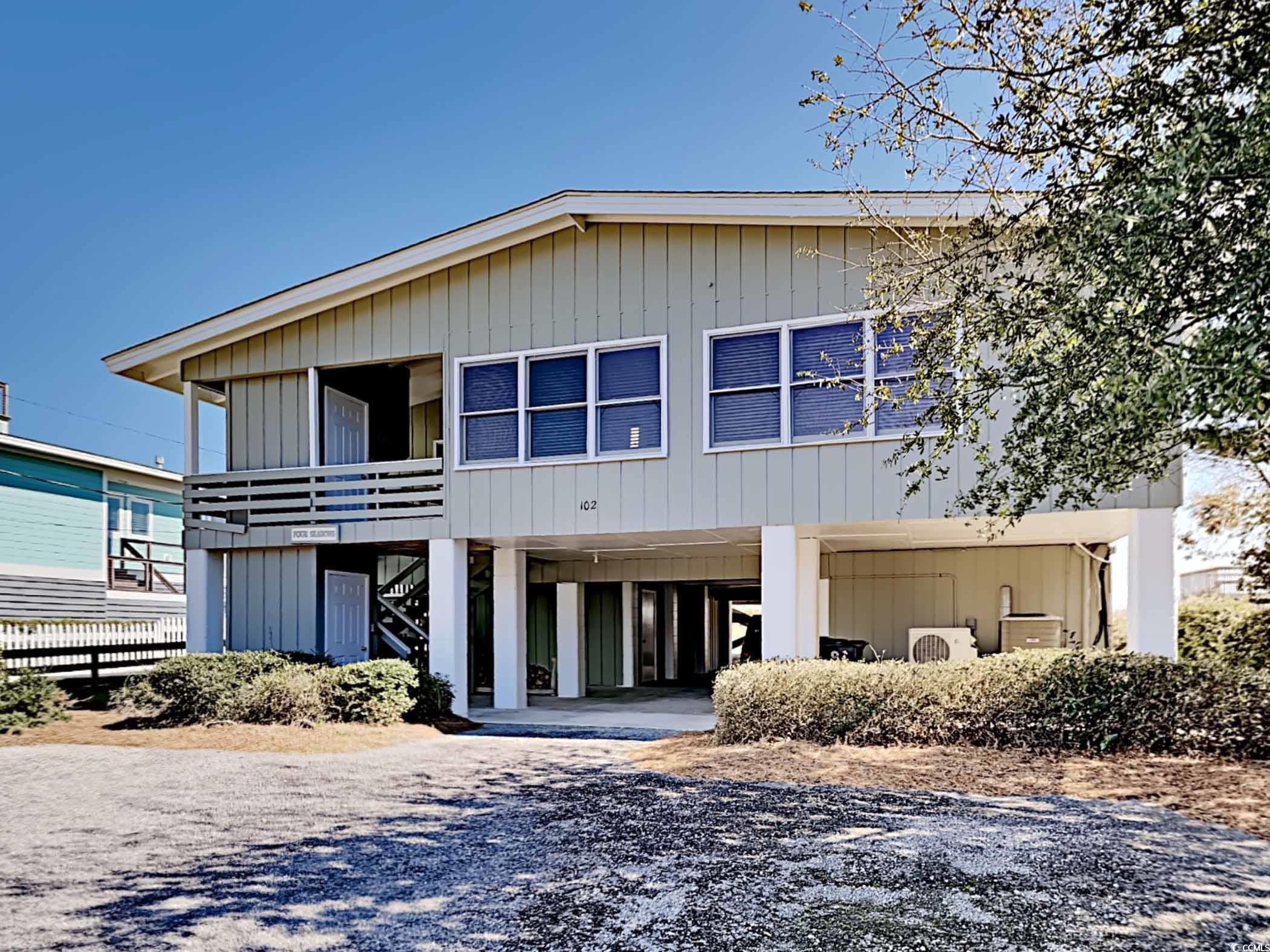

 Provided courtesy of © Copyright 2025 Coastal Carolinas Multiple Listing Service, Inc.®. Information Deemed Reliable but Not Guaranteed. © Copyright 2025 Coastal Carolinas Multiple Listing Service, Inc.® MLS. All rights reserved. Information is provided exclusively for consumers’ personal, non-commercial use, that it may not be used for any purpose other than to identify prospective properties consumers may be interested in purchasing.
Images related to data from the MLS is the sole property of the MLS and not the responsibility of the owner of this website. MLS IDX data last updated on 07-24-2025 11:50 PM EST.
Any images related to data from the MLS is the sole property of the MLS and not the responsibility of the owner of this website.
Provided courtesy of © Copyright 2025 Coastal Carolinas Multiple Listing Service, Inc.®. Information Deemed Reliable but Not Guaranteed. © Copyright 2025 Coastal Carolinas Multiple Listing Service, Inc.® MLS. All rights reserved. Information is provided exclusively for consumers’ personal, non-commercial use, that it may not be used for any purpose other than to identify prospective properties consumers may be interested in purchasing.
Images related to data from the MLS is the sole property of the MLS and not the responsibility of the owner of this website. MLS IDX data last updated on 07-24-2025 11:50 PM EST.
Any images related to data from the MLS is the sole property of the MLS and not the responsibility of the owner of this website.