Myrtle Beach, SC 29577
- 2Beds
- 2Full Baths
- 1Half Baths
- 1,074SqFt
- 2001Year Built
- 0.00Acres
- MLS# 2423228
- Residential
- Townhouse
- Sold
- Approx Time on Market1 month, 11 days
- AreaMyrtle Beach Area--Southern Limit To 10th Ave N
- CountyHorry
- Subdivision Windsor Gate
Overview
Are you ready to be in the heart of Market Common? Close to the farmers market, walking trails, restaurants, shopping, and even the HGTC Culinary Institute! This amazing two bedroom, two and a half bathroom townhouse is ready for you to call it home! Upon entering your new home, youll love how open and bright your living and dining space is! Your kitchen has a large open area, perfect for entertaining, finishing up homework, or eating breakfast. The best part of this space is the patio just outside of the family room! Upstairs, youll find both bedrooms, two full bathrooms, and a separate linen closet. The master boasts a vaulted ceiling and an impressive Walk-in-closetboth of which are rare to find in a townhome! Some of the other features of your new home include plenty of storage areas both inside and outside, and beautiful hardwood flooring in your living space. This townhome in Windsor Gate is sure not to last long! Schedule your appointment today to see your new home!
Sale Info
Listing Date: 10-07-2024
Sold Date: 11-19-2024
Aprox Days on Market:
1 month(s), 11 day(s)
Listing Sold:
8 month(s), 16 day(s) ago
Asking Price: $228,000
Selling Price: $213,000
Price Difference:
Reduced By $15,000
Agriculture / Farm
Grazing Permits Blm: ,No,
Horse: No
Grazing Permits Forest Service: ,No,
Grazing Permits Private: ,No,
Irrigation Water Rights: ,No,
Farm Credit Service Incl: ,No,
Crops Included: ,No,
Association Fees / Info
Hoa Frequency: Monthly
Hoa Fees: 353
Hoa: 1
Hoa Includes: AssociationManagement, CommonAreas, Insurance, MaintenanceGrounds, PestControl, Pools, Sewer, Trash, Water
Community Features: LongTermRentalAllowed, Pool
Assoc Amenities: PetRestrictions, PetsAllowed
Bathroom Info
Total Baths: 3.00
Halfbaths: 1
Fullbaths: 2
Room Dimensions
Bedroom1: 19X13
DiningRoom: 11X9
GreatRoom: 12X15
Kitchen: 12X8
PrimaryBedroom: 11X13
Room Level
Bedroom1: Second
PrimaryBedroom: Second
Room Features
DiningRoom: LivingDiningRoom
FamilyRoom: CeilingFans
Kitchen: BreakfastBar
PrimaryBathroom: TubShower, Vanity
PrimaryBedroom: CeilingFans, VaultedCeilings
Bedroom Info
Beds: 2
Building Info
New Construction: No
Levels: Two
Year Built: 2001
Mobile Home Remains: ,No,
Zoning: MF
Style: LowRise
Construction Materials: VinylSiding
Entry Level: 1
Buyer Compensation
Exterior Features
Spa: No
Patio and Porch Features: RearPorch, Patio
Pool Features: Community, OutdoorPool
Foundation: Slab
Exterior Features: Porch, Patio, Storage
Financial
Lease Renewal Option: ,No,
Garage / Parking
Garage: No
Carport: No
Parking Type: TwoSpaces
Open Parking: No
Attached Garage: No
Green / Env Info
Interior Features
Floor Cover: Laminate, LuxuryVinyl, LuxuryVinylPlank, Tile, Wood
Fireplace: No
Laundry Features: WasherHookup
Furnished: Unfurnished
Interior Features: WindowTreatments, BreakfastBar
Appliances: Dishwasher, Disposal, Range, Refrigerator, Dryer, Washer
Lot Info
Lease Considered: ,No,
Lease Assignable: ,No,
Acres: 0.00
Land Lease: No
Lot Description: CityLot
Misc
Pool Private: No
Pets Allowed: OwnerOnly, Yes
Offer Compensation
Other School Info
Property Info
County: Horry
View: No
Senior Community: No
Stipulation of Sale: None
Habitable Residence: ,No,
Property Sub Type Additional: Townhouse
Property Attached: No
Security Features: SmokeDetectors
Disclosures: CovenantsRestrictionsDisclosure,SellerDisclosure
Rent Control: No
Construction: Resale
Room Info
Basement: ,No,
Sold Info
Sold Date: 2024-11-19T00:00:00
Sqft Info
Building Sqft: 1174
Living Area Source: PublicRecords
Sqft: 1074
Tax Info
Unit Info
Utilities / Hvac
Heating: Central, Electric
Cooling: CentralAir
Electric On Property: No
Cooling: Yes
Heating: Yes
Waterfront / Water
Waterfront: No
Schools
Elem: Myrtle Beach Elementary School
Middle: Myrtle Beach Middle School
High: Myrtle Beach High School
Courtesy of Re/max Southern Shores - Cell: 843-692-6680
Real Estate Websites by Dynamic IDX, LLC
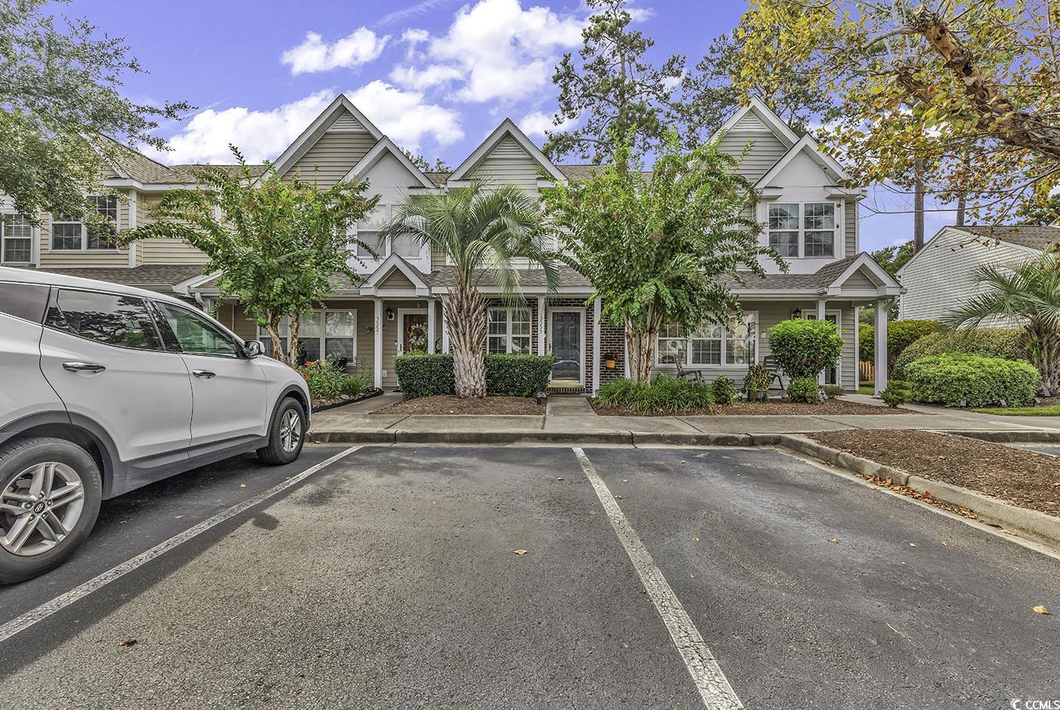
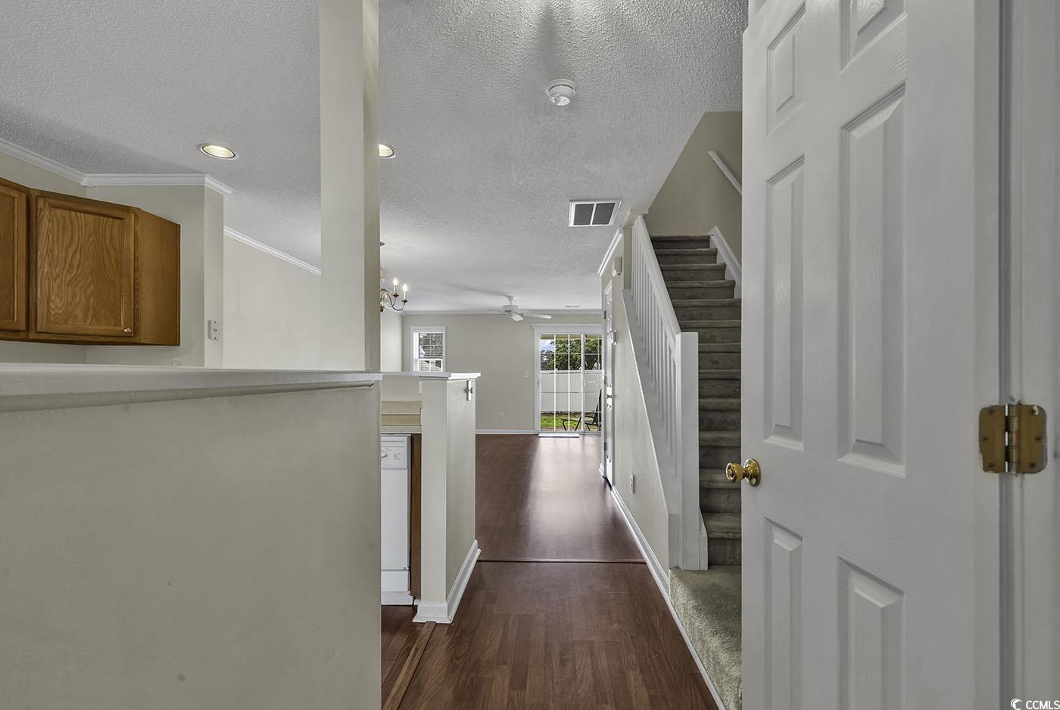











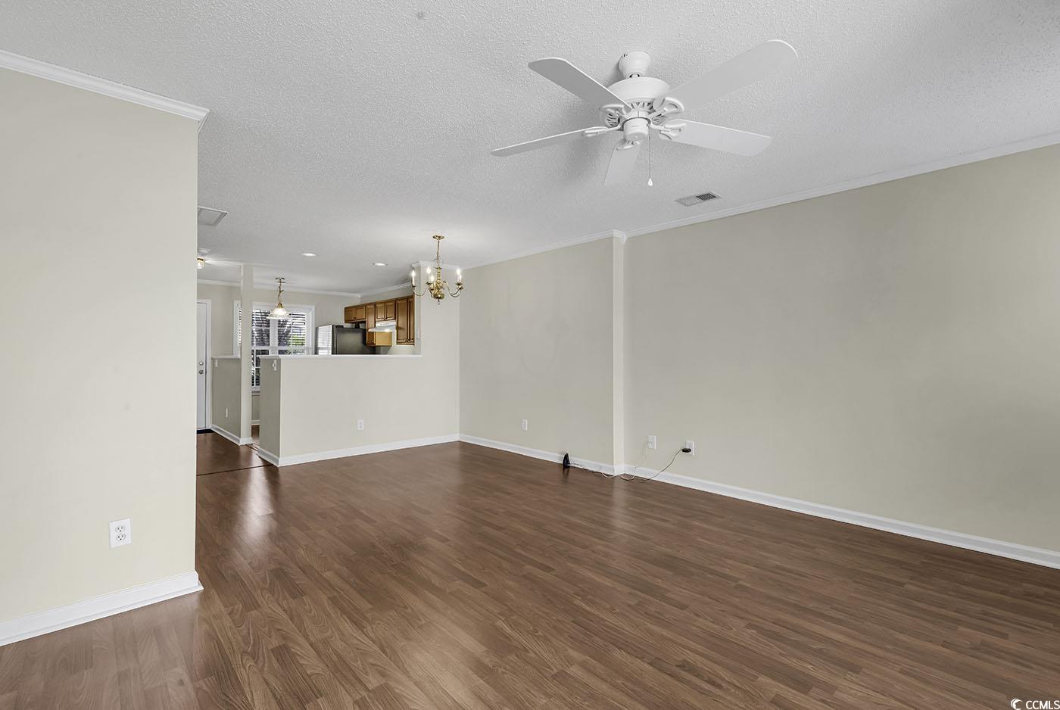













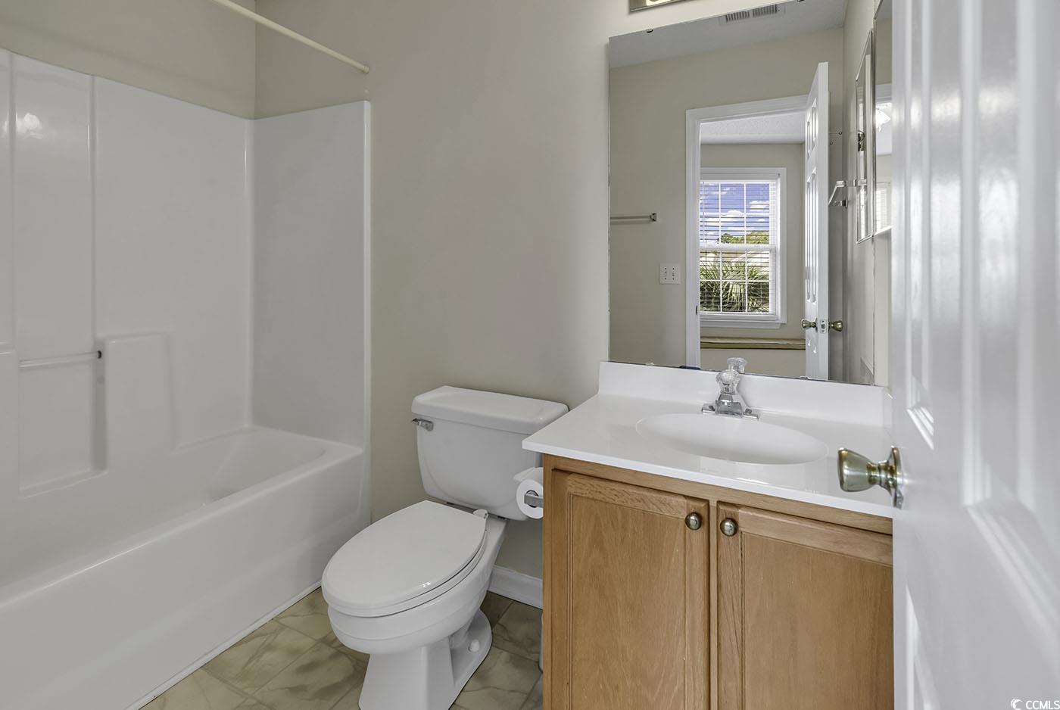











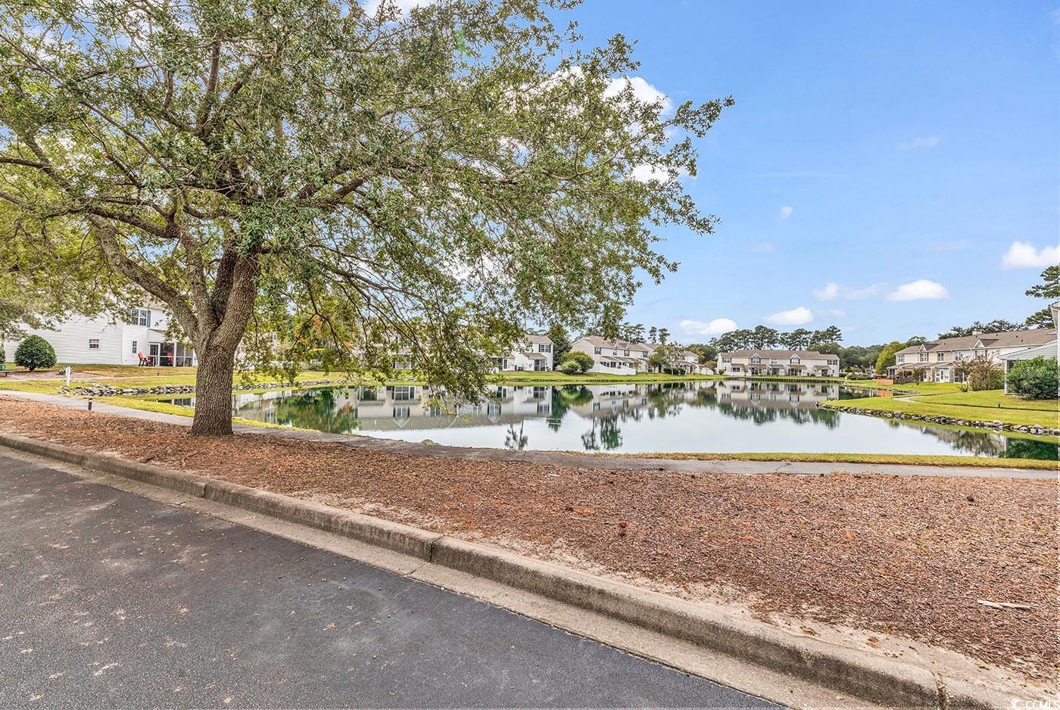

 MLS# 2516276
MLS# 2516276 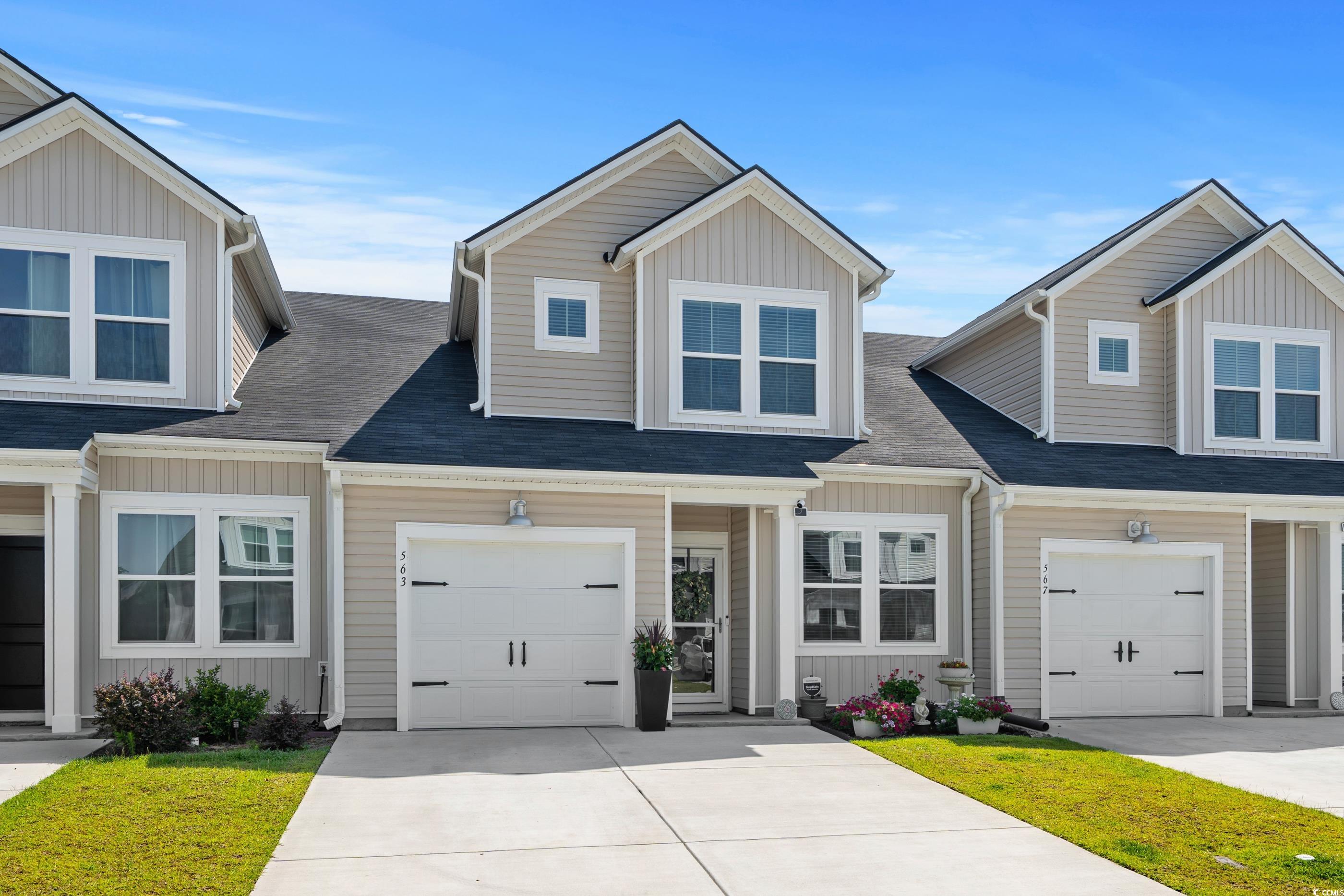
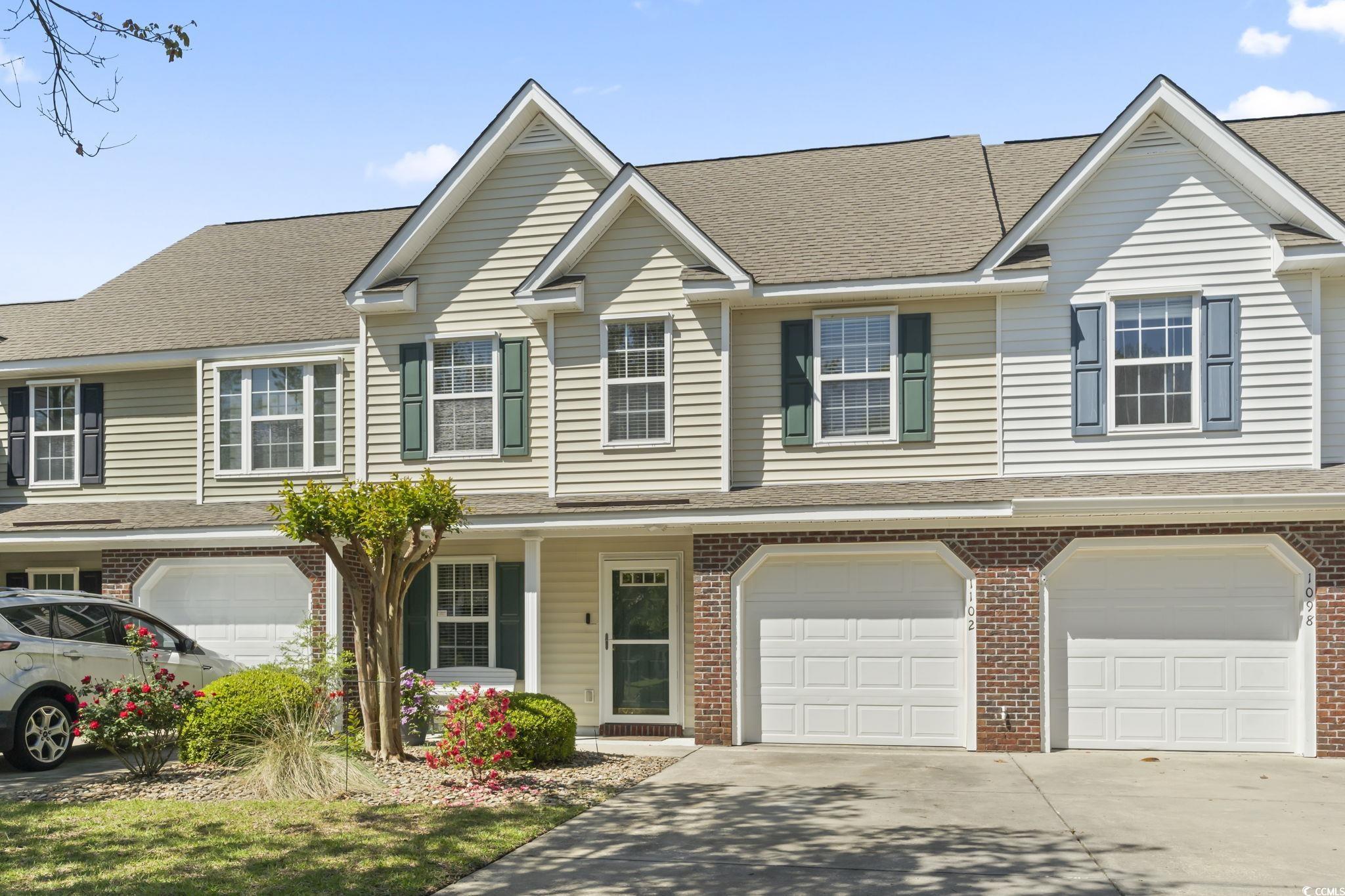


 Provided courtesy of © Copyright 2025 Coastal Carolinas Multiple Listing Service, Inc.®. Information Deemed Reliable but Not Guaranteed. © Copyright 2025 Coastal Carolinas Multiple Listing Service, Inc.® MLS. All rights reserved. Information is provided exclusively for consumers’ personal, non-commercial use, that it may not be used for any purpose other than to identify prospective properties consumers may be interested in purchasing.
Images related to data from the MLS is the sole property of the MLS and not the responsibility of the owner of this website. MLS IDX data last updated on 08-04-2025 8:16 AM EST.
Any images related to data from the MLS is the sole property of the MLS and not the responsibility of the owner of this website.
Provided courtesy of © Copyright 2025 Coastal Carolinas Multiple Listing Service, Inc.®. Information Deemed Reliable but Not Guaranteed. © Copyright 2025 Coastal Carolinas Multiple Listing Service, Inc.® MLS. All rights reserved. Information is provided exclusively for consumers’ personal, non-commercial use, that it may not be used for any purpose other than to identify prospective properties consumers may be interested in purchasing.
Images related to data from the MLS is the sole property of the MLS and not the responsibility of the owner of this website. MLS IDX data last updated on 08-04-2025 8:16 AM EST.
Any images related to data from the MLS is the sole property of the MLS and not the responsibility of the owner of this website.