Conway, SC 29526
- 2Beds
- 2Full Baths
- N/AHalf Baths
- 1,000SqFt
- 2023Year Built
- 0.20Acres
- MLS# 2423159
- Residential
- Detached
- Sold
- Approx Time on Market2 months, 13 days
- AreaConway To Myrtle Beach Area--Between 90 & Waterway Redhill/grande Dunes
- CountyHorry
- Subdivision Buckeye Forest
Overview
Welcome to this beautifully maintained home located in the peaceful Buckeye Forest community of Conway, SC. This charming home boasts an open, airy layout thats perfect for both relaxed living and entertaining. The spacious kitchen is a true highlight, featuring crisp gray cabinetry, sleek stainless steel appliances, and a roomy pantry for added storage. It seamlessly overlooks the living and dining areas, making it easy to stay connected with guests while preparing meals. The master bedroom offers a private retreat with an ensuite bathroom, complete with a large walk-in closet that provides ample storage space. The second bedroom is equally spacious and ideal for family, guests, or a home office. Step outside to the rear patio, where you can sip your morning coffee or unwind in the evening while enjoying the peaceful, fenced-in backyard. The property also includes a detached storage shed, perfect for storing tools, outdoor equipment, or seasonal itemsgiving you extra space and convenience. Located only minutes to the Beach and youll have easy access to all the dining, shopping, and entertainment options the area has to offer, while still enjoying the serenity of a quiet neighborhood. This home is a true gem with a perfect blend of comfort, convenience, and charmdont miss out on the opportunity to make it yours!
Sale Info
Listing Date: 10-06-2024
Sold Date: 12-20-2024
Aprox Days on Market:
2 month(s), 13 day(s)
Listing Sold:
7 month(s), 19 day(s) ago
Asking Price: $242,500
Selling Price: $235,000
Price Difference:
Reduced By $2,000
Agriculture / Farm
Grazing Permits Blm: ,No,
Horse: No
Grazing Permits Forest Service: ,No,
Grazing Permits Private: ,No,
Irrigation Water Rights: ,No,
Farm Credit Service Incl: ,No,
Crops Included: ,No,
Association Fees / Info
Hoa Frequency: Monthly
Hoa Fees: 60
Hoa: 1
Hoa Includes: AssociationManagement, CommonAreas
Community Features: GolfCartsOk, LongTermRentalAllowed
Assoc Amenities: OwnerAllowedGolfCart, OwnerAllowedMotorcycle, PetRestrictions
Bathroom Info
Total Baths: 2.00
Fullbaths: 2
Room Features
Kitchen: BreakfastBar, KitchenIsland, Pantry, StainlessSteelAppliances
LivingRoom: CeilingFans
Other: BedroomOnMainLevel
PrimaryBathroom: SeparateShower, Vanity
PrimaryBedroom: CeilingFans, MainLevelMaster, WalkInClosets
Bedroom Info
Beds: 2
Building Info
New Construction: No
Levels: One
Year Built: 2023
Mobile Home Remains: ,No,
Zoning: RES
Style: Ranch
Construction Materials: VinylSiding
Buyer Compensation
Exterior Features
Spa: No
Patio and Porch Features: RearPorch, Patio
Window Features: StormWindows
Foundation: Slab
Exterior Features: Fence, Porch, Patio, Storage
Financial
Lease Renewal Option: ,No,
Garage / Parking
Parking Capacity: 4
Garage: No
Carport: No
Parking Type: Driveway
Open Parking: No
Attached Garage: No
Green / Env Info
Interior Features
Floor Cover: Carpet, Vinyl
Fireplace: No
Laundry Features: WasherHookup
Furnished: Unfurnished
Interior Features: SplitBedrooms, WindowTreatments, BreakfastBar, BedroomOnMainLevel, KitchenIsland, StainlessSteelAppliances
Appliances: Dishwasher, Disposal, Microwave, Range, Refrigerator, Dryer, Washer
Lot Info
Lease Considered: ,No,
Lease Assignable: ,No,
Acres: 0.20
Land Lease: No
Lot Description: OutsideCityLimits, Rectangular
Misc
Pool Private: No
Pets Allowed: OwnerOnly, Yes
Offer Compensation
Other School Info
Property Info
County: Horry
View: No
Senior Community: No
Stipulation of Sale: None
Habitable Residence: ,No,
Property Sub Type Additional: Detached
Property Attached: No
Security Features: SmokeDetectors
Disclosures: CovenantsRestrictionsDisclosure,SellerDisclosure
Rent Control: No
Construction: Resale
Room Info
Basement: ,No,
Sold Info
Sold Date: 2024-12-20T00:00:00
Sqft Info
Building Sqft: 1115
Living Area Source: Estimated
Sqft: 1000
Tax Info
Unit Info
Utilities / Hvac
Heating: Central, Electric
Cooling: CentralAir
Electric On Property: No
Cooling: Yes
Utilities Available: CableAvailable, ElectricityAvailable, PhoneAvailable, SewerAvailable, UndergroundUtilities, WaterAvailable
Heating: Yes
Water Source: Public
Waterfront / Water
Waterfront: No
Courtesy of Agent Group Realty
Real Estate Websites by Dynamic IDX, LLC
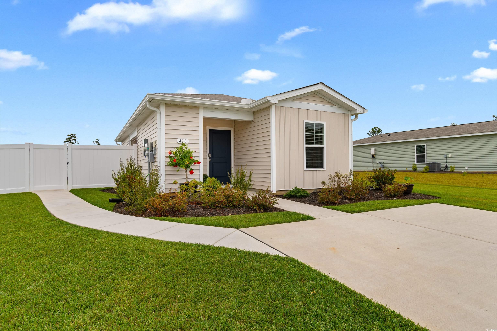
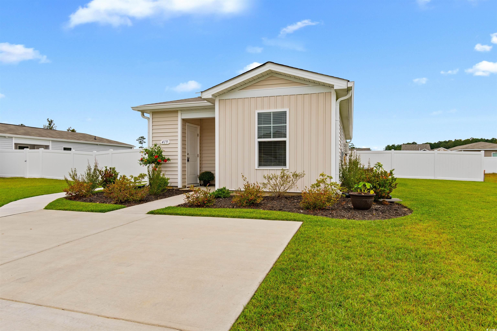
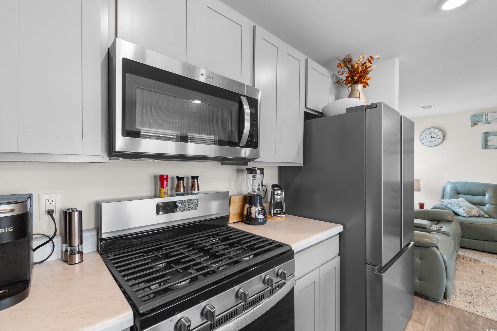

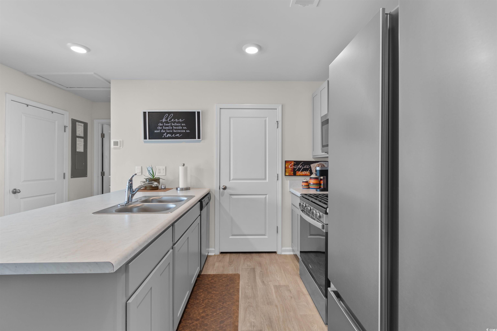
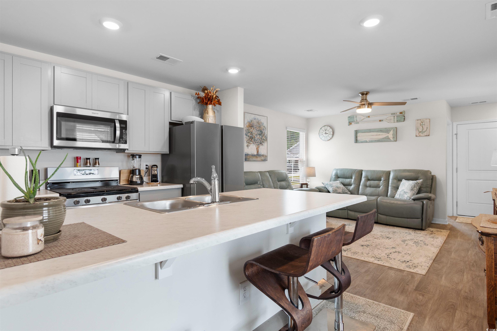
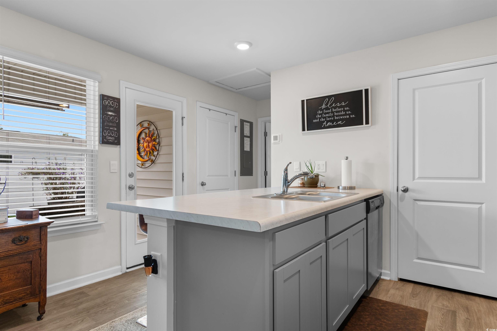
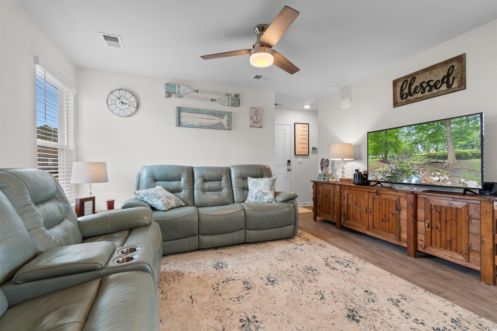

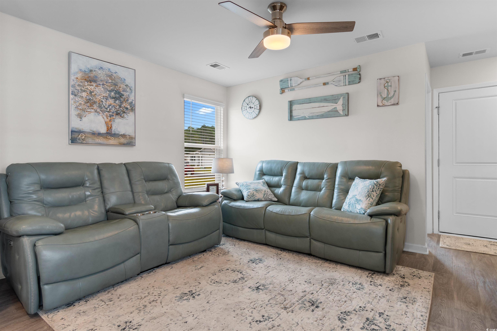
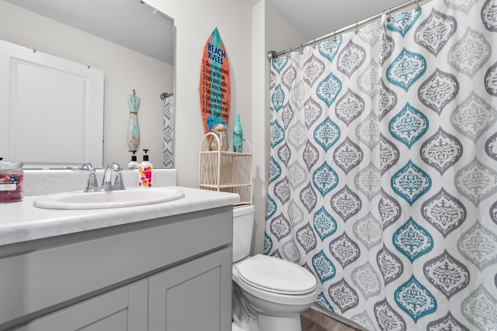
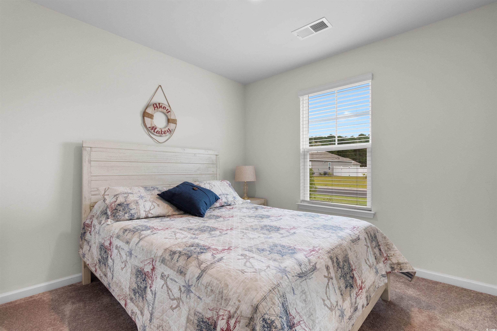
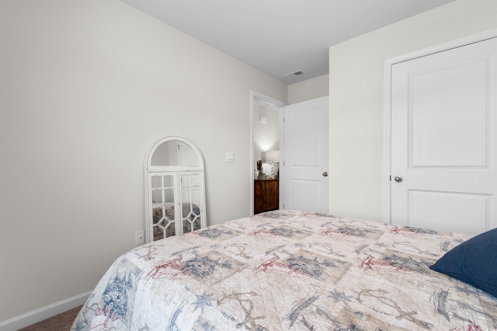

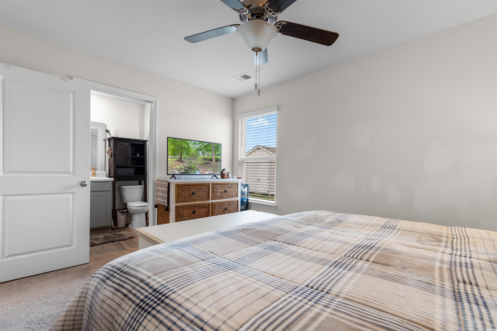
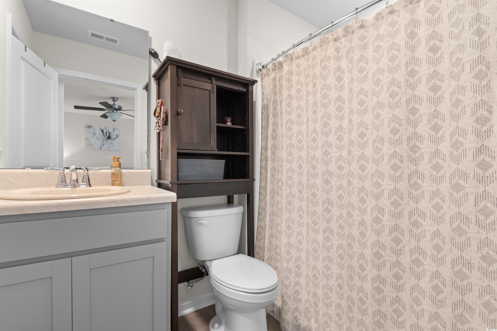


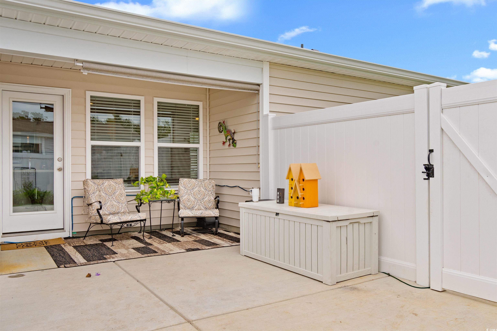
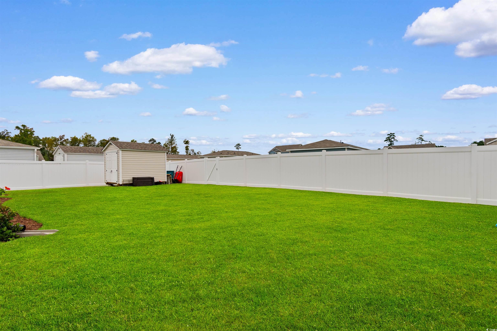

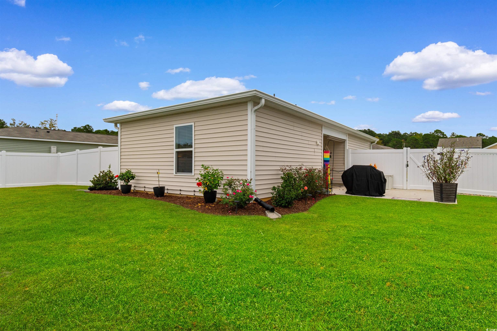

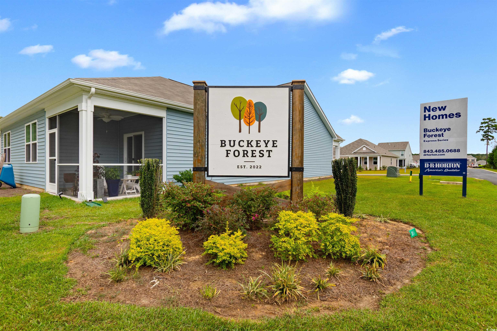
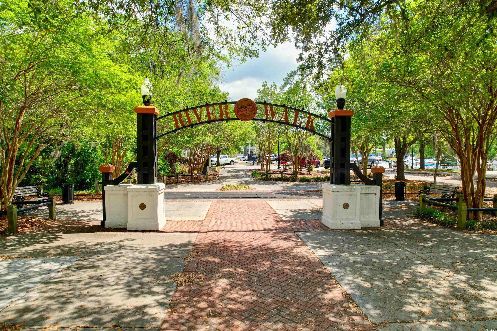
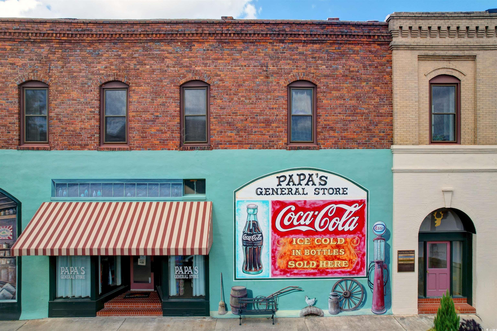
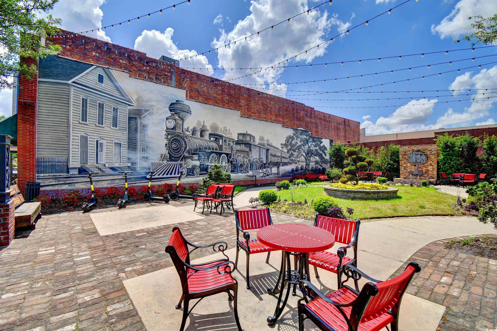
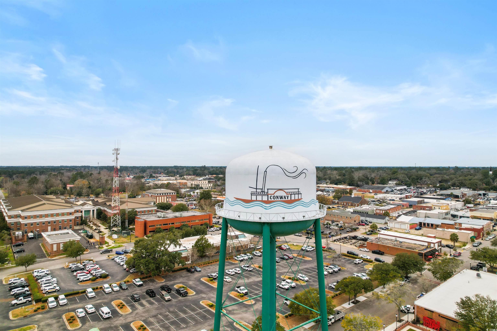
 MLS# 911124
MLS# 911124 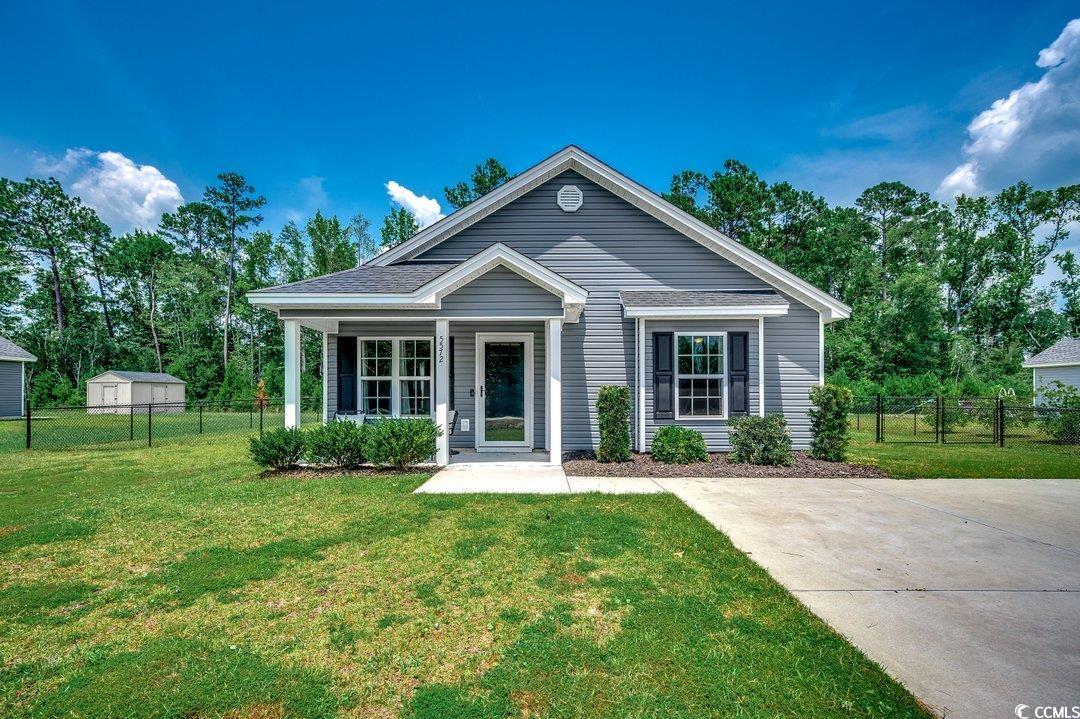
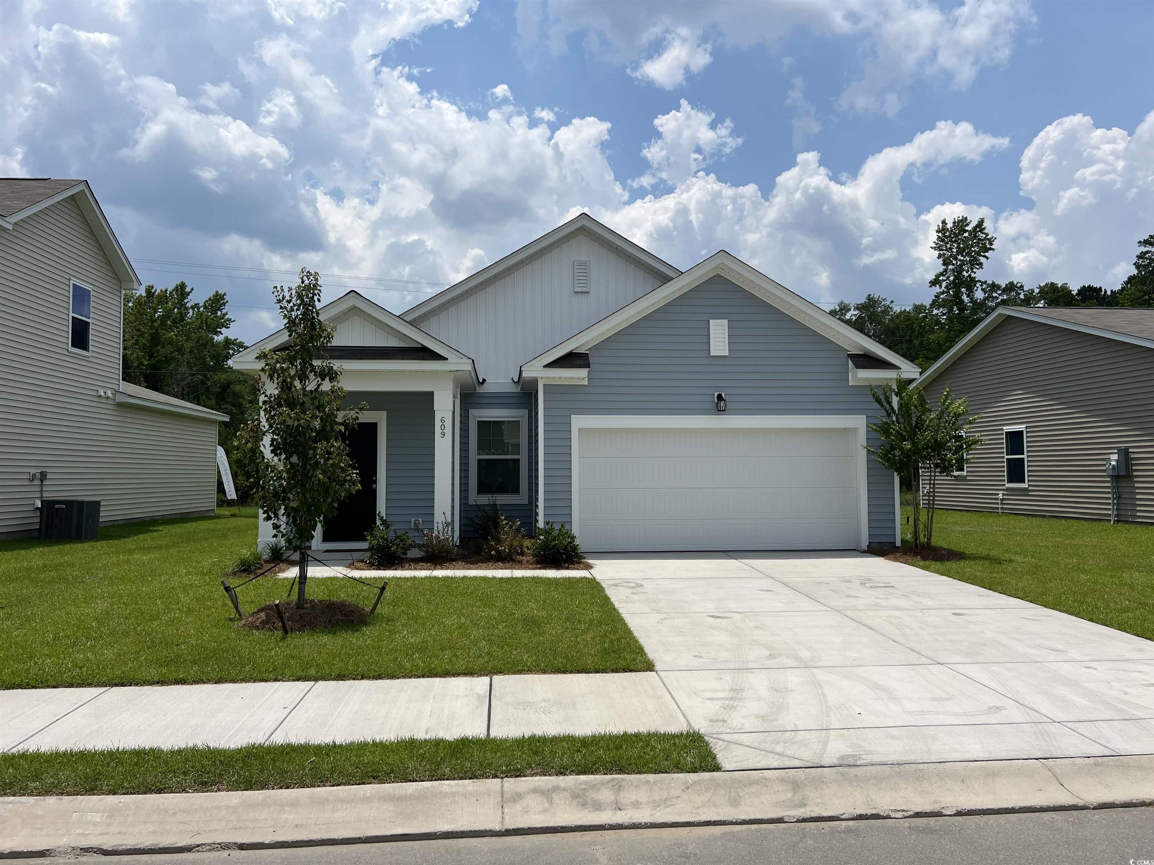
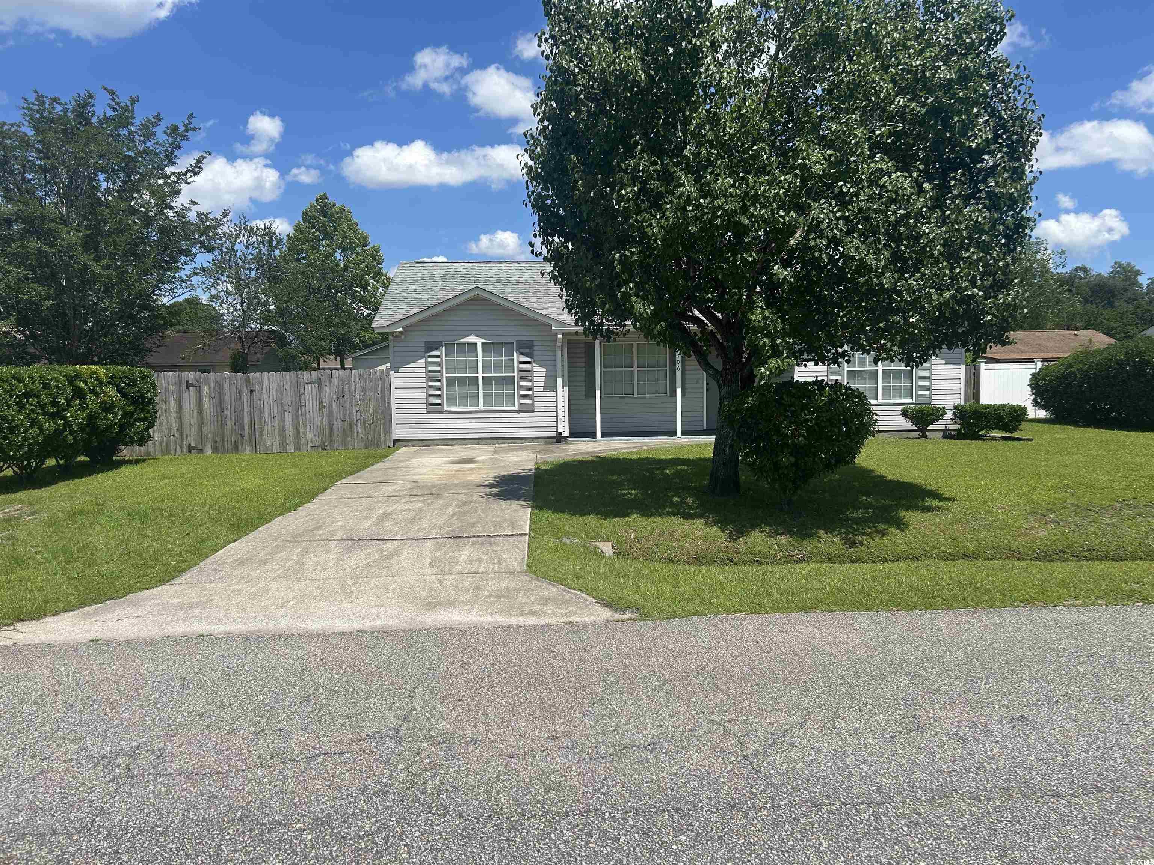
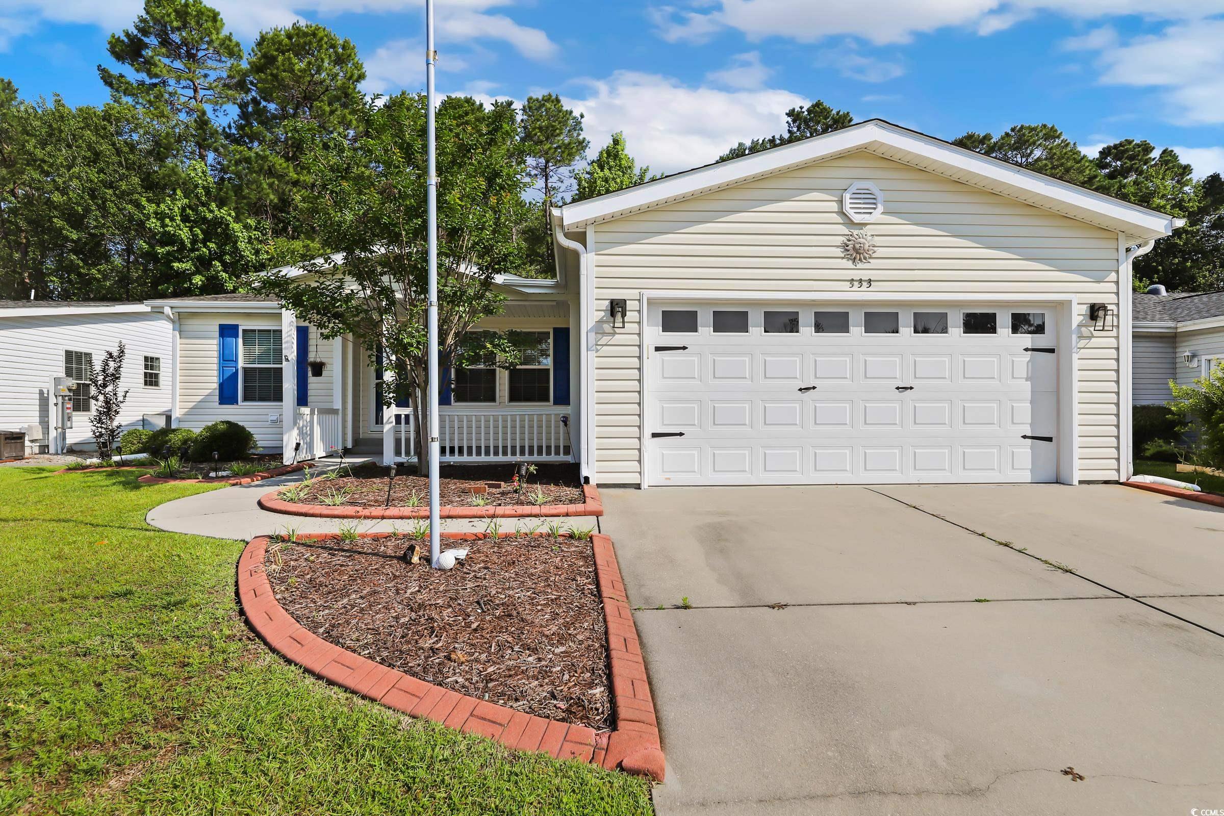
 Provided courtesy of © Copyright 2025 Coastal Carolinas Multiple Listing Service, Inc.®. Information Deemed Reliable but Not Guaranteed. © Copyright 2025 Coastal Carolinas Multiple Listing Service, Inc.® MLS. All rights reserved. Information is provided exclusively for consumers’ personal, non-commercial use, that it may not be used for any purpose other than to identify prospective properties consumers may be interested in purchasing.
Images related to data from the MLS is the sole property of the MLS and not the responsibility of the owner of this website. MLS IDX data last updated on 08-08-2025 5:50 PM EST.
Any images related to data from the MLS is the sole property of the MLS and not the responsibility of the owner of this website.
Provided courtesy of © Copyright 2025 Coastal Carolinas Multiple Listing Service, Inc.®. Information Deemed Reliable but Not Guaranteed. © Copyright 2025 Coastal Carolinas Multiple Listing Service, Inc.® MLS. All rights reserved. Information is provided exclusively for consumers’ personal, non-commercial use, that it may not be used for any purpose other than to identify prospective properties consumers may be interested in purchasing.
Images related to data from the MLS is the sole property of the MLS and not the responsibility of the owner of this website. MLS IDX data last updated on 08-08-2025 5:50 PM EST.
Any images related to data from the MLS is the sole property of the MLS and not the responsibility of the owner of this website.