Myrtle Beach, SC 29588
- 3Beds
- 2Full Baths
- 1Half Baths
- 2,127SqFt
- 1996Year Built
- 0.34Acres
- MLS# 2422758
- Residential
- Detached
- Sold
- Approx Time on Market1 month, 23 days
- AreaMyrtle Beach Area--South of 544 & West of 17 Bypass M.i. Horry County
- CountyHorry
- Subdivision The Lakes
Overview
Welcome to 526 Saluda River Rd., located in the prestigious Lakes community of Myrtle Beach, SC. This elegant 3-bedroom, 2.5-bathroom home, nestled on a serene lakeside lot, offers unparalleled privacy and a connection to nature that sets it apart from other properties. From the moment you step into the dramatic 2-story foyer, you'll be captivated by the sophisticated design elements and thoughtful details that make this home truly exceptional. The spacious, sunlit living room features enchanting arched entryways, elegant chair railings, and a cozy gas fireplaceperfect for gathering with family or enjoying a quiet evening. Three sliding glass doors lead out to the expansive 34 x 45 screened-in patio, which houses a pristine 16 x 36 pool. The patio also includes a hookup for a hot tub, providing the perfect setup for creating your own private spa retreat. Whether you're taking a refreshing dip or lounging poolside, you'll be able to soak in the breathtaking lake views and evening sunsets. The gourmet kitchen is a chefs dream, boasting a breakfast bar, marble countertops, a sleek tile backsplash, and stainless steel appliances. Enjoy your morning coffee in the bright breakfast nook, or host dinners in the inviting formal dining room. The kitchen also includes a walk-in pantry with ample storage space for all your culinary needs. The first-floor master suite is a luxurious retreat with its own private access to the patio, a stylish tray ceiling, and a spa-like master bathroom featuring dual sinks, a garden tub, a step-in glass shower, and a spacious walk-in closet. Upstairs, youll find a versatile bonus room that can be used as an office, playroom, or additional living area, along with a loft that overlooks the living room, adding a unique architectural element to the home. Two additional bedrooms and a full bathroom provide plenty of room for family or guests, and the second floor also offers access to a walk-in attic for additional storage options. The exterior of the home is just as impressive, with meticulously maintained landscaping and a welcoming front porch. An attached two-car garage offers convenience and plenty of space for vehicles and storage. Located just minutes from the beach, world-class golf courses, fine dining, and shopping, this home combines the best of tranquil lakeside living with convenient access to all that Myrtle Beach has to offer. With proximity to medical facilities, pharmacies, and grocery stores, every convenience is just a short drive away. Dont miss the opportunity to own this exquisite piece of paradise. Schedule your private tour today and experience the luxury and serenity of 526 Saluda River Rd. for yourself.
Sale Info
Listing Date: 10-01-2024
Sold Date: 11-25-2024
Aprox Days on Market:
1 month(s), 23 day(s)
Listing Sold:
7 month(s), 25 day(s) ago
Asking Price: $544,450
Selling Price: $530,000
Price Difference:
Reduced By $14,450
Agriculture / Farm
Grazing Permits Blm: ,No,
Horse: No
Grazing Permits Forest Service: ,No,
Grazing Permits Private: ,No,
Irrigation Water Rights: ,No,
Farm Credit Service Incl: ,No,
Crops Included: ,No,
Association Fees / Info
Hoa Frequency: Monthly
Hoa Fees: 35
Hoa: 1
Hoa Includes: CommonAreas, Pools
Community Features: LongTermRentalAllowed, Pool
Bathroom Info
Total Baths: 3.00
Halfbaths: 1
Fullbaths: 2
Room Features
DiningRoom: LivingDiningRoom
LivingRoom: CeilingFans, Fireplace, VaultedCeilings
Other: BedroomOnMainLevel, EntranceFoyer, Library
PrimaryBathroom: BeamedCeilings, Bathtub, TrayCeilings, GardenTubRomanTub, BathInPrimaryBedroom, Vanity
PrimaryBedroom: CeilingFans, LinenCloset, MainLevelMaster, WalkInClosets
Bedroom Info
Beds: 3
Building Info
New Construction: No
Levels: One
Year Built: 1996
Mobile Home Remains: ,No,
Zoning: RES
Style: Contemporary
Construction Materials: Stucco
Buyer Compensation
Exterior Features
Spa: No
Patio and Porch Features: Porch, Screened
Window Features: Skylights
Pool Features: Community, OutdoorPool, Private
Foundation: Slab
Exterior Features: Storage
Financial
Lease Renewal Option: ,No,
Garage / Parking
Parking Capacity: 6
Garage: Yes
Carport: No
Parking Type: Attached, Garage, GarageDoorOpener
Open Parking: No
Attached Garage: Yes
Garage Spaces: 4
Green / Env Info
Green Energy Efficient: Doors, Windows
Interior Features
Floor Cover: Carpet, Tile
Door Features: InsulatedDoors
Fireplace: No
Laundry Features: WasherHookup
Furnished: Unfurnished
Interior Features: Skylights, WindowTreatments, BedroomOnMainLevel, EntranceFoyer
Lot Info
Lease Considered: ,No,
Lease Assignable: ,No,
Acres: 0.34
Land Lease: No
Lot Description: LakeFront, PondOnLot, Rectangular
Misc
Pool Private: Yes
Offer Compensation
Other School Info
Property Info
County: Horry
View: No
Senior Community: No
Stipulation of Sale: None
Habitable Residence: ,No,
Property Sub Type Additional: Detached
Property Attached: No
Security Features: SmokeDetectors
Disclosures: CovenantsRestrictionsDisclosure,SellerDisclosure
Rent Control: No
Construction: Resale
Room Info
Basement: ,No,
Sold Info
Sold Date: 2024-11-25T00:00:00
Sqft Info
Building Sqft: 3926
Living Area Source: Estimated
Sqft: 2127
Tax Info
Unit Info
Utilities / Hvac
Heating: Central, Electric
Cooling: AtticFan, CentralAir
Electric On Property: No
Cooling: Yes
Utilities Available: CableAvailable, ElectricityAvailable, PhoneAvailable, SewerAvailable, WaterAvailable
Heating: Yes
Water Source: Public
Waterfront / Water
Waterfront: Yes
Waterfront Features: Pond
Schools
Elem: Burgess Elementary School
Middle: Saint James Middle School
High: Saint James High School
Courtesy of Century 21 The Harrelson Group
Real Estate Websites by Dynamic IDX, LLC

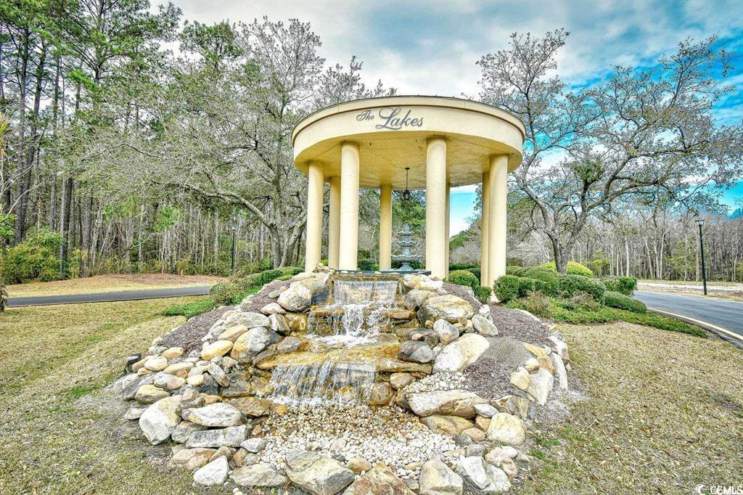






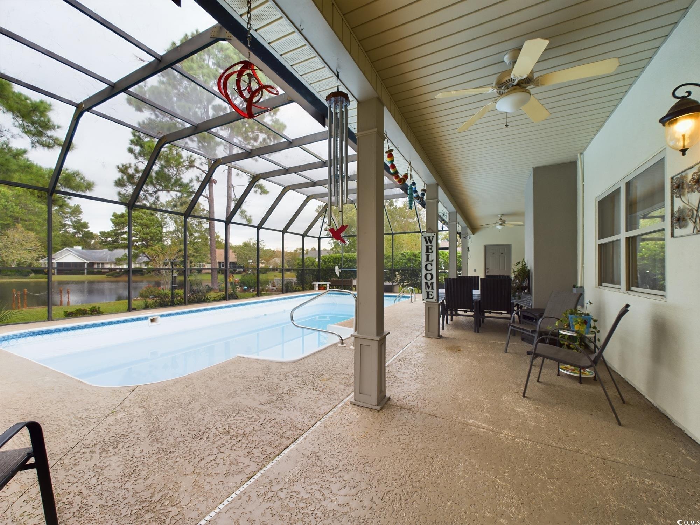





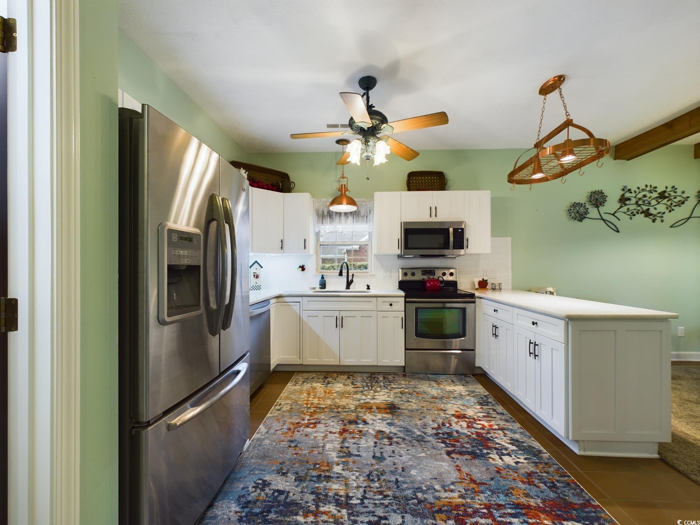







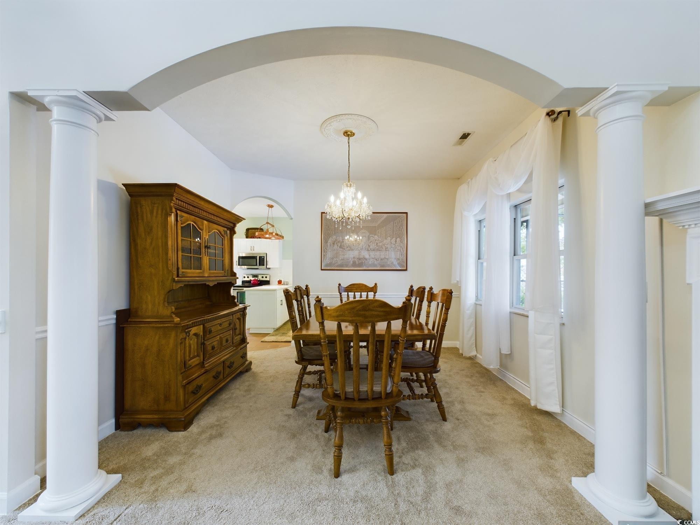

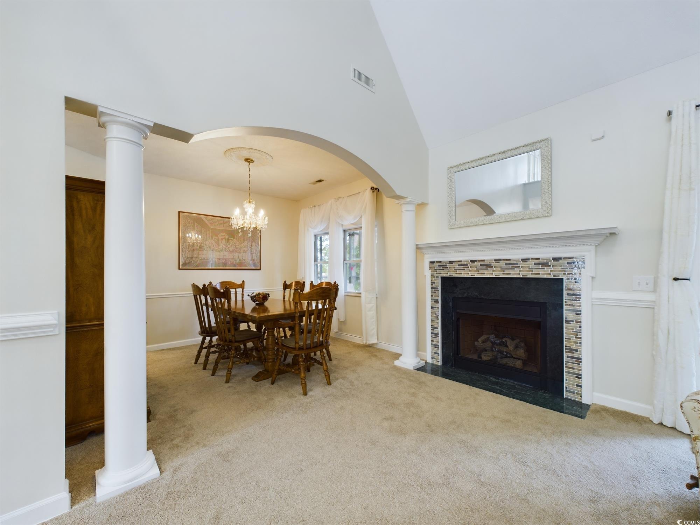




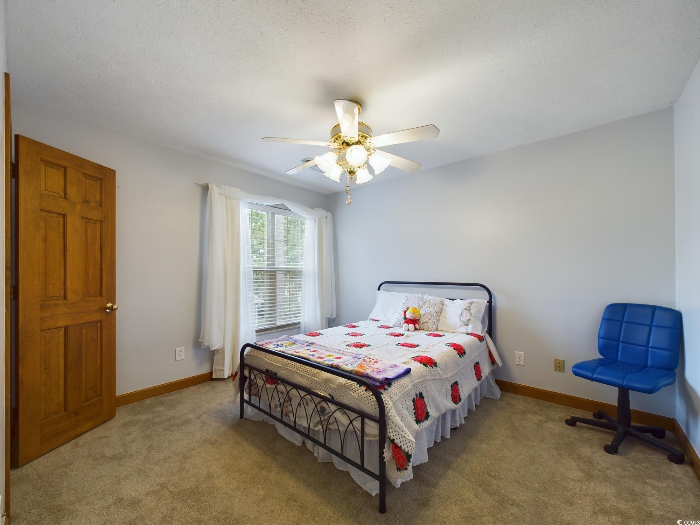





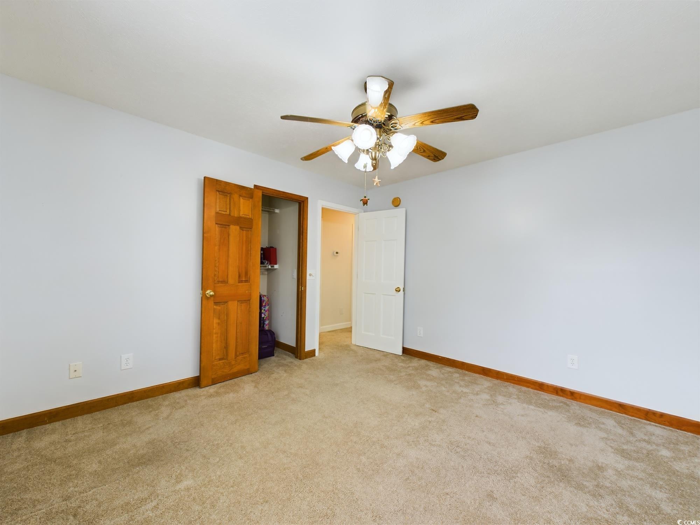

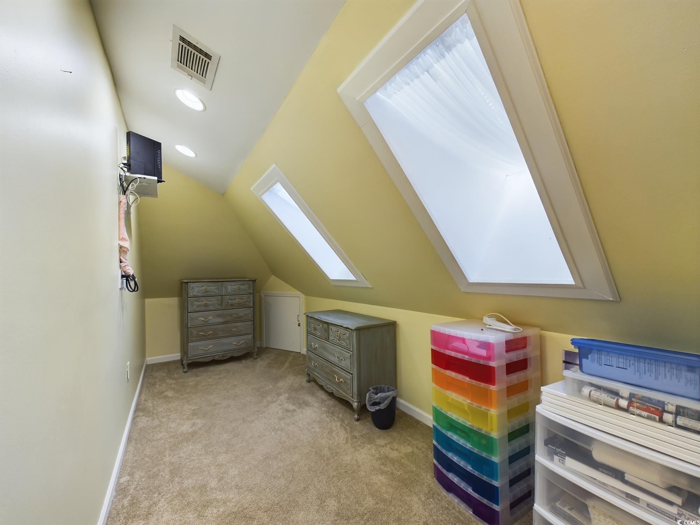
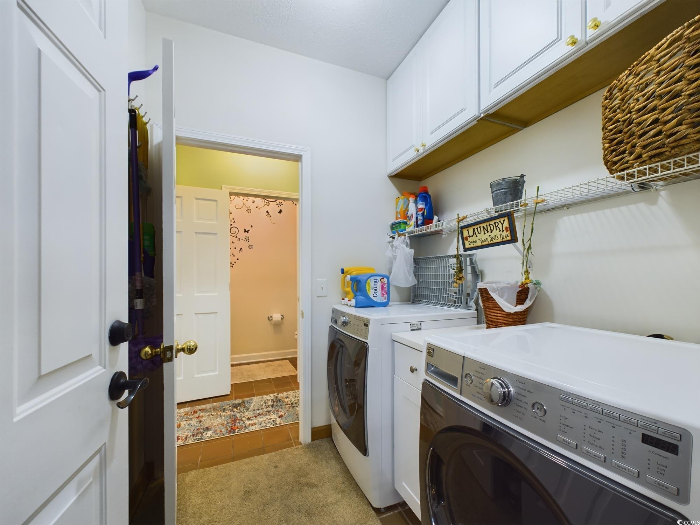

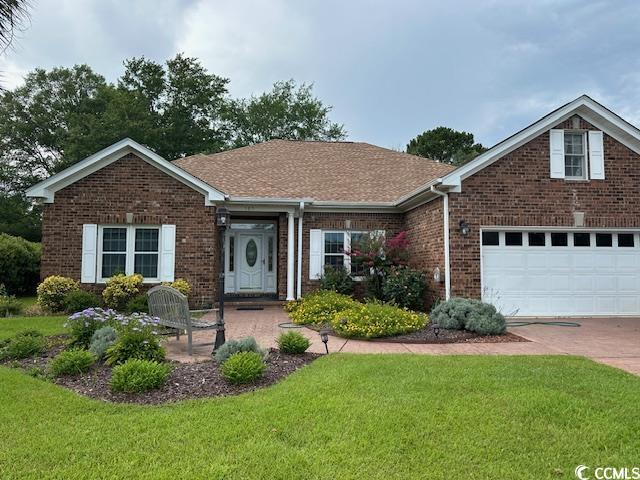
 MLS# 2514632
MLS# 2514632 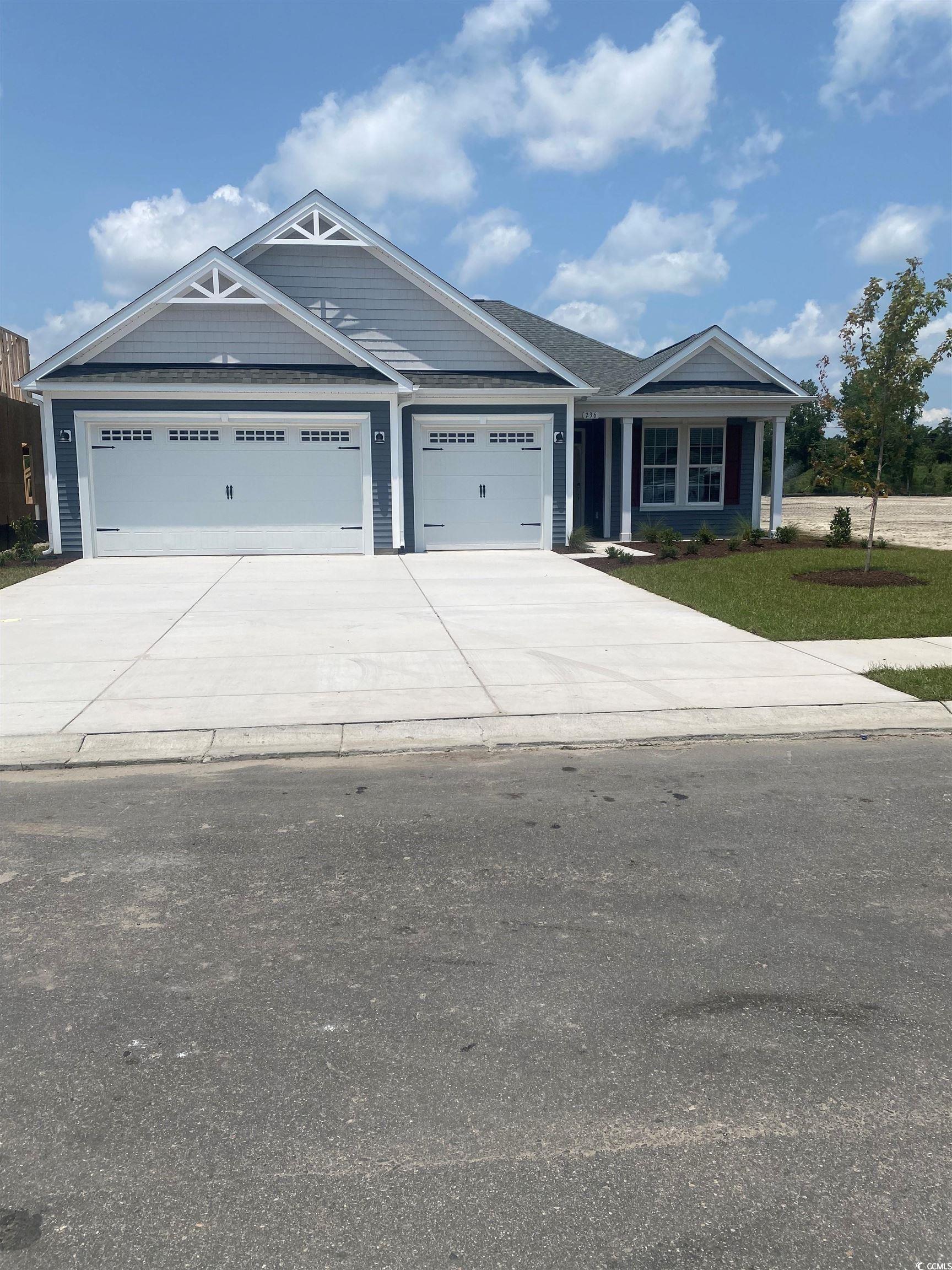
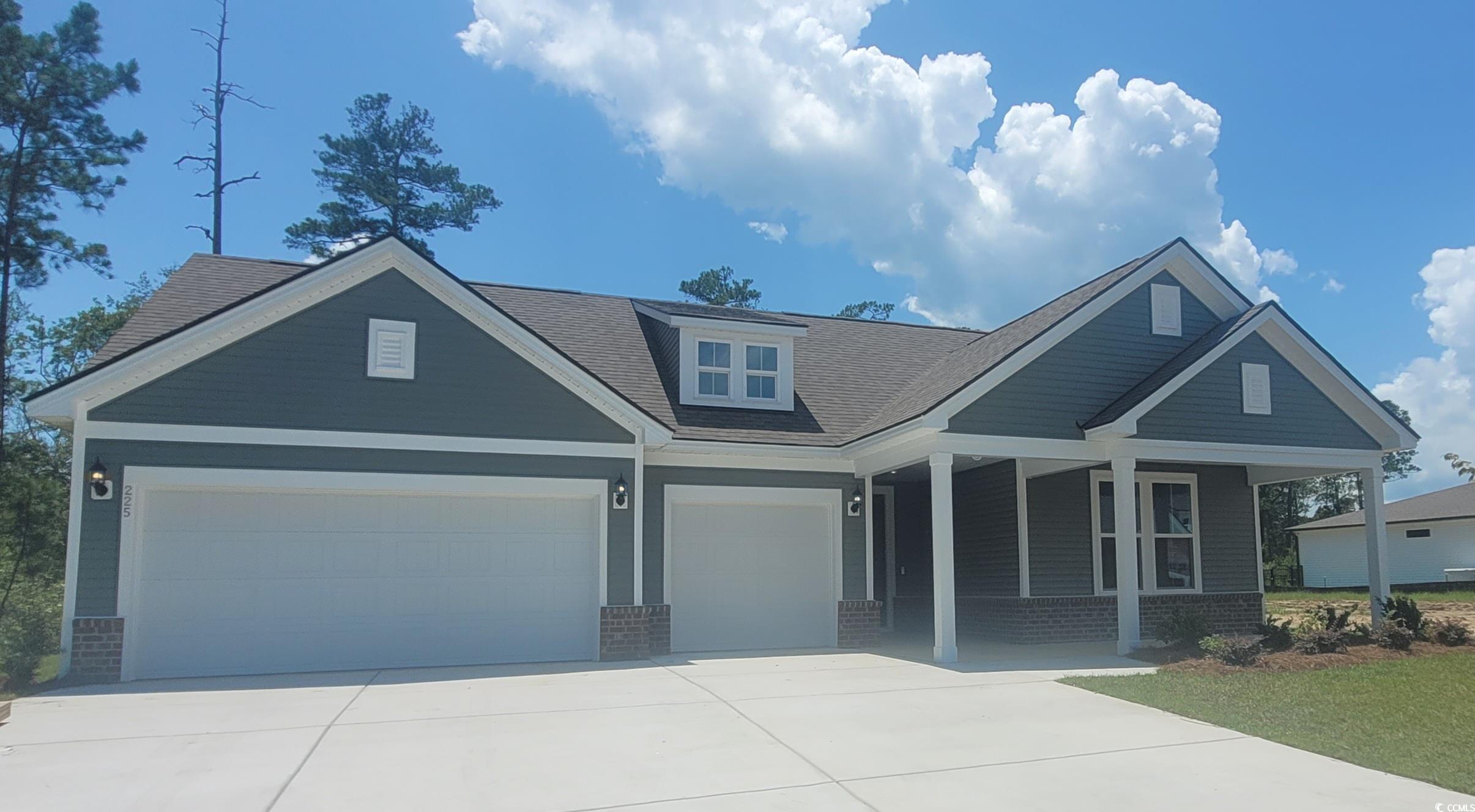

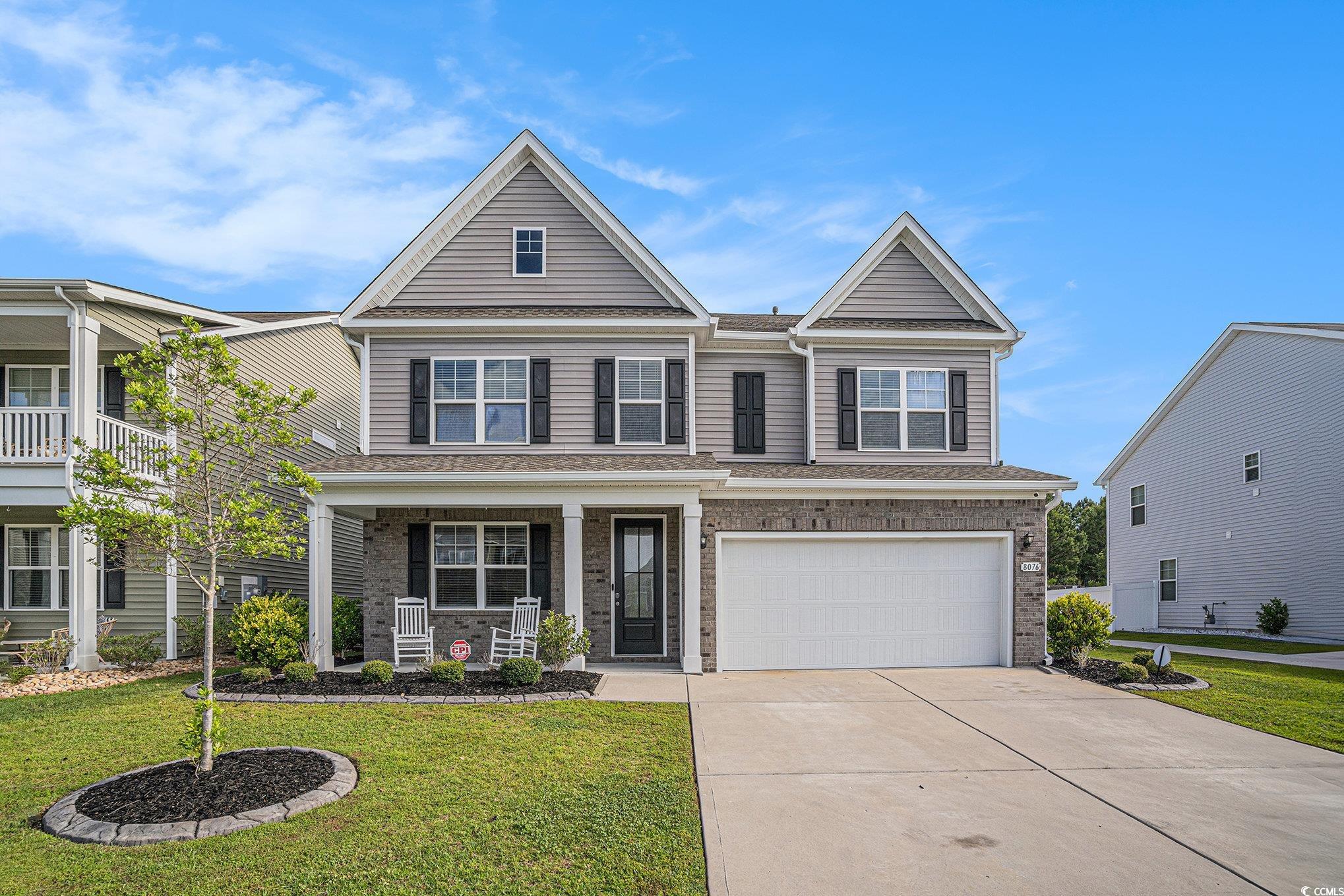
 Provided courtesy of © Copyright 2025 Coastal Carolinas Multiple Listing Service, Inc.®. Information Deemed Reliable but Not Guaranteed. © Copyright 2025 Coastal Carolinas Multiple Listing Service, Inc.® MLS. All rights reserved. Information is provided exclusively for consumers’ personal, non-commercial use, that it may not be used for any purpose other than to identify prospective properties consumers may be interested in purchasing.
Images related to data from the MLS is the sole property of the MLS and not the responsibility of the owner of this website. MLS IDX data last updated on 07-20-2025 4:45 PM EST.
Any images related to data from the MLS is the sole property of the MLS and not the responsibility of the owner of this website.
Provided courtesy of © Copyright 2025 Coastal Carolinas Multiple Listing Service, Inc.®. Information Deemed Reliable but Not Guaranteed. © Copyright 2025 Coastal Carolinas Multiple Listing Service, Inc.® MLS. All rights reserved. Information is provided exclusively for consumers’ personal, non-commercial use, that it may not be used for any purpose other than to identify prospective properties consumers may be interested in purchasing.
Images related to data from the MLS is the sole property of the MLS and not the responsibility of the owner of this website. MLS IDX data last updated on 07-20-2025 4:45 PM EST.
Any images related to data from the MLS is the sole property of the MLS and not the responsibility of the owner of this website.