Myrtle Beach, SC 29579
- 5Beds
- 3Full Baths
- 1Half Baths
- 2,721SqFt
- 2023Year Built
- 0.15Acres
- MLS# 2422756
- Residential
- Detached
- Sold
- Approx Time on Market6 months, 27 days
- AreaMyrtle Beach Area--Carolina Forest
- CountyHorry
- Subdivision Village Oaks
Overview
**This is the lowest priced 5 bedroom home in the River Oaks area!** Welcome to your new dream home featuring the ONLY 5 bedroom, 3.5 bath floor plan available in Village Oaks!! This spacious residence is perfect for families seeking room to grow. The first-floor master suite is a true retreat, boasting a large bathroom with double sinks, walk-in closet with an additional closet for added convenience. The heart of the home is the beautifully designed kitchen, featuring a large center island with breakfast bar, ideal for casual dining. Enjoy granite countertops, 36"" cabinets, and stainless Whirlpool appliances, all seamlessly flowing into the expansive living area which is perfect for entertaining & family fun!! The main level also includes a versatile flex room that can serve multiple purposeshome office, playroom, or additional guest space. Upstairs, discover 4 spacious bedrooms, 2 full baths, and a large living area, providing ample space for relaxation or recreation. Step outside to the covered, screened-in patio area, complete with an additional 12x28 concrete pad, perfect for outdoor gatherings. The fenced-in yard ensures privacy and security, while added gutters and included blinds on all windows add to the home's practicality. All upgrades already completed that you won't have to do!! Win Win!! Stay connected and in control with Americas Smart Home technology, featuring smart thermostat controls, a front door light and lock, and a video doorbell accessible right from your smartphone. Dont miss your chance to own this exceptional homeschedule your showing today!
Sale Info
Listing Date: 10-01-2024
Sold Date: 04-29-2025
Aprox Days on Market:
6 month(s), 27 day(s)
Listing Sold:
3 month(s), 6 day(s) ago
Asking Price: $425,000
Selling Price: $400,000
Price Difference:
Reduced By $13,000
Agriculture / Farm
Grazing Permits Blm: ,No,
Horse: No
Grazing Permits Forest Service: ,No,
Grazing Permits Private: ,No,
Irrigation Water Rights: ,No,
Farm Credit Service Incl: ,No,
Crops Included: ,No,
Association Fees / Info
Hoa Frequency: Monthly
Hoa Fees: 96
Hoa: Yes
Hoa Includes: AssociationManagement, CommonAreas, Pools, RecreationFacilities, Trash
Community Features: Clubhouse, GolfCartsOk, RecreationArea, LongTermRentalAllowed, Pool
Assoc Amenities: Clubhouse, OwnerAllowedGolfCart
Bathroom Info
Total Baths: 4.00
Halfbaths: 1
Fullbaths: 3
Room Dimensions
Bedroom1: 13'4x11
Bedroom2: 13'4x11
Bedroom3: 13x14'4
DiningRoom: 11'4x11'1
Kitchen: 11'4x13'7
LivingRoom: 13'8x15'9
PrimaryBedroom: 13x15'9
Room Level
Bedroom1: Second
Bedroom2: Second
Bedroom3: Second
PrimaryBedroom: First
Room Features
DiningRoom: LivingDiningRoom
Kitchen: Pantry, StainlessSteelAppliances, SolidSurfaceCounters
Other: EntranceFoyer, Library
PrimaryBathroom: DualSinks, SeparateShower, Vanity
PrimaryBedroom: MainLevelMaster, WalkInClosets
Bedroom Info
Beds: 5
Building Info
New Construction: No
Levels: Two
Year Built: 2023
Mobile Home Remains: ,No,
Zoning: Res
Style: Traditional
Construction Materials: VinylSiding, WoodFrame
Builder Model: Elle A
Buyer Compensation
Exterior Features
Spa: No
Pool Features: Community, OutdoorPool
Foundation: Slab
Financial
Lease Renewal Option: ,No,
Garage / Parking
Parking Capacity: 6
Garage: Yes
Carport: No
Parking Type: Attached, Garage, TwoCarGarage, GarageDoorOpener
Open Parking: No
Attached Garage: Yes
Garage Spaces: 2
Green / Env Info
Interior Features
Floor Cover: Carpet, LuxuryVinyl, LuxuryVinylPlank
Fireplace: No
Laundry Features: WasherHookup
Furnished: Unfurnished
Interior Features: Attic, PullDownAtticStairs, PermanentAtticStairs, EntranceFoyer, StainlessSteelAppliances, SolidSurfaceCounters
Appliances: Dishwasher, Disposal, Microwave, Range
Lot Info
Lease Considered: ,No,
Lease Assignable: ,No,
Acres: 0.15
Land Lease: No
Lot Description: OutsideCityLimits, Rectangular, RectangularLot
Misc
Pool Private: No
Offer Compensation
Other School Info
Property Info
County: Horry
View: No
Senior Community: No
Stipulation of Sale: None
Habitable Residence: ,No,
Property Sub Type Additional: Detached
Property Attached: No
Security Features: SmokeDetectors
Disclosures: CovenantsRestrictionsDisclosure
Rent Control: No
Construction: Resale
Room Info
Basement: ,No,
Sold Info
Sold Date: 2025-04-29T00:00:00
Sqft Info
Building Sqft: 3278
Living Area Source: Builder
Sqft: 2721
Tax Info
Unit Info
Utilities / Hvac
Heating: Central, Electric, Gas
Cooling: CentralAir
Electric On Property: No
Cooling: Yes
Utilities Available: ElectricityAvailable, NaturalGasAvailable, PhoneAvailable, SewerAvailable, WaterAvailable
Heating: Yes
Water Source: Public
Waterfront / Water
Waterfront: No
Directions
Off River Oaks Drive to Village OaksCourtesy of Resourceful Realty - Cell: 973-650-5783
Real Estate Websites by Dynamic IDX, LLC
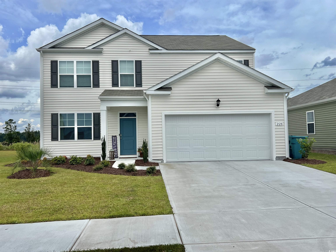
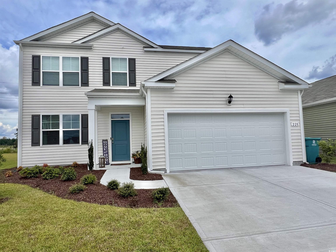
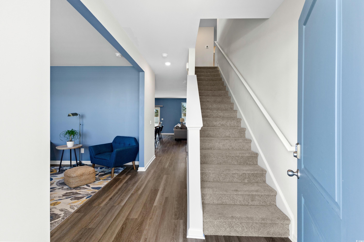
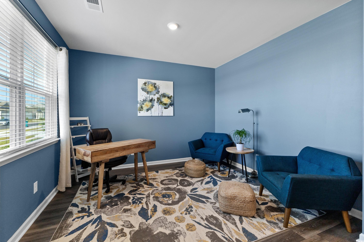
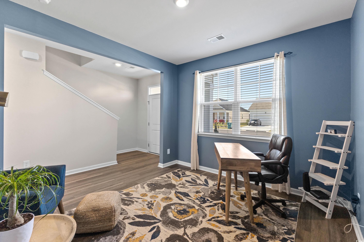
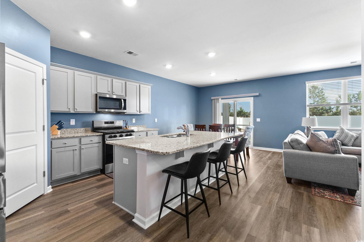
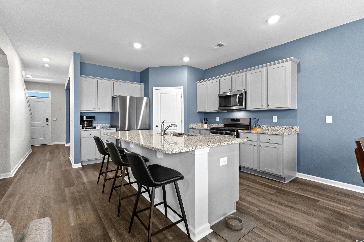
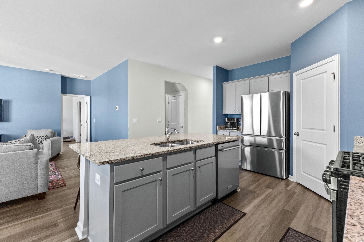
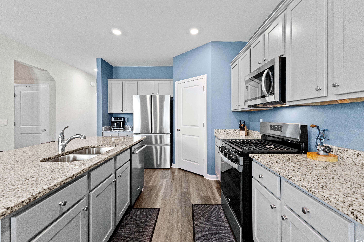
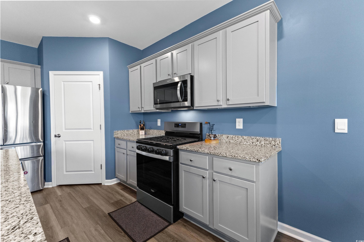
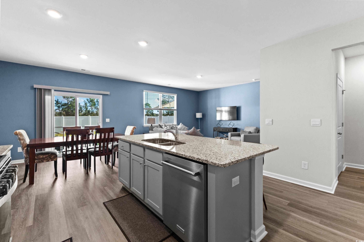
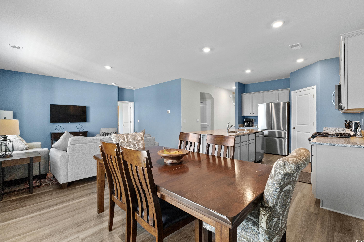
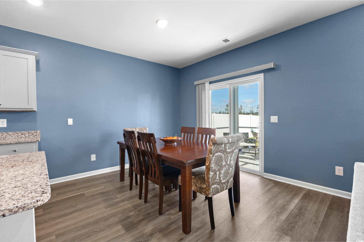
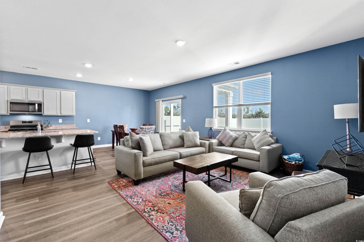
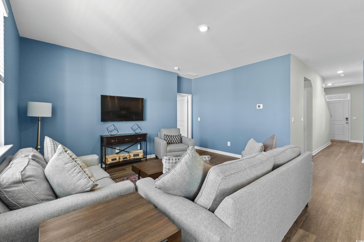
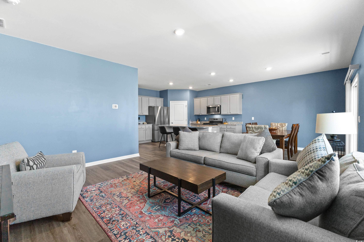
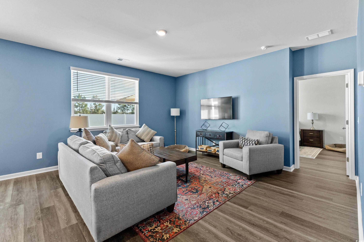
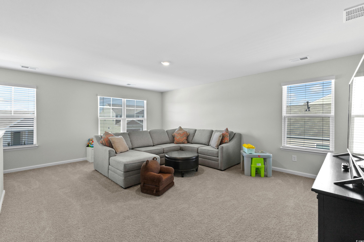
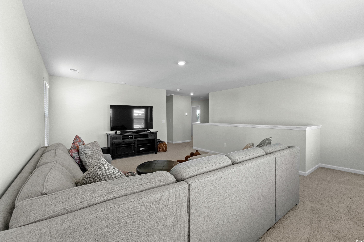
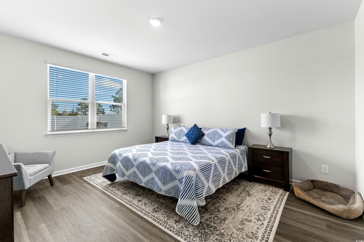
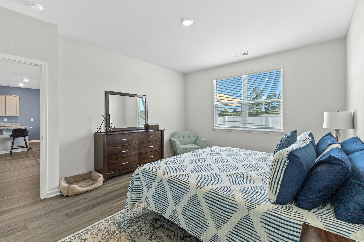
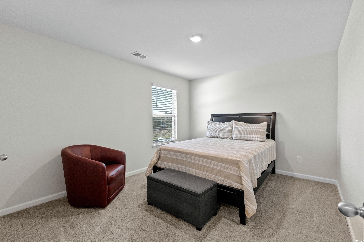
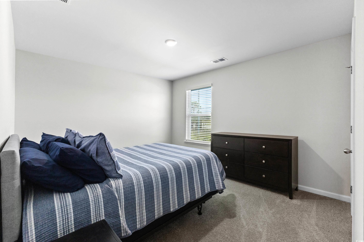
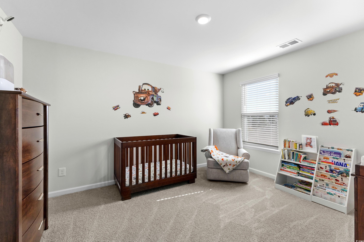
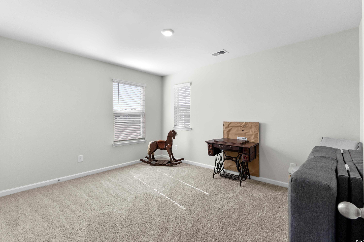
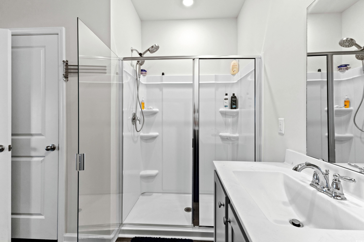
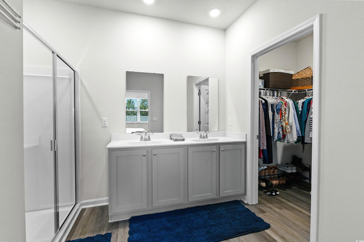
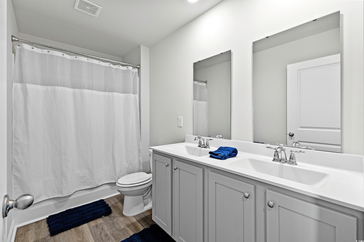
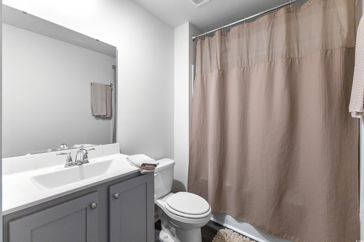
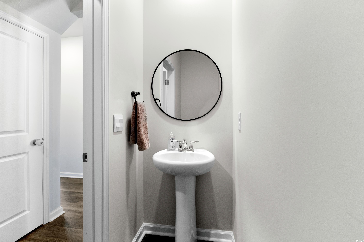
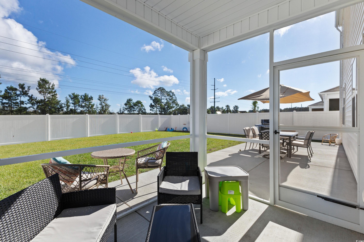
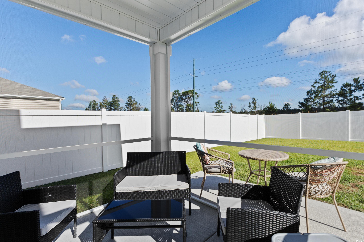
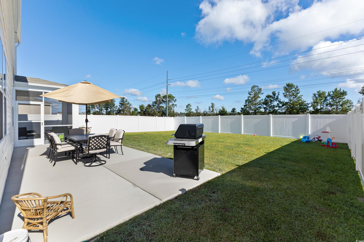
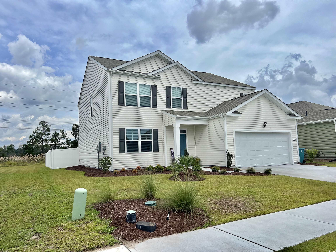
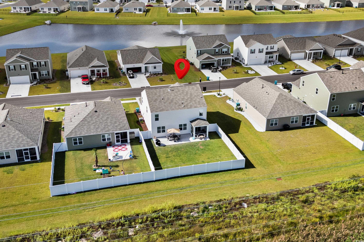
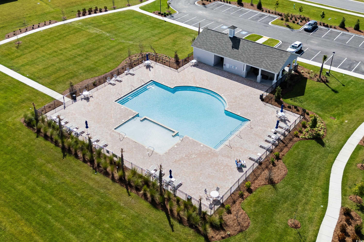
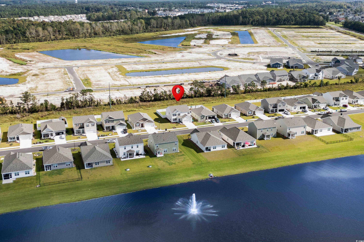
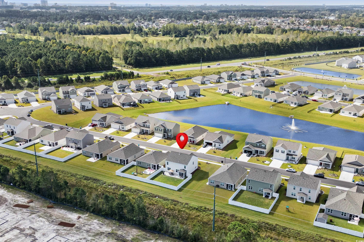
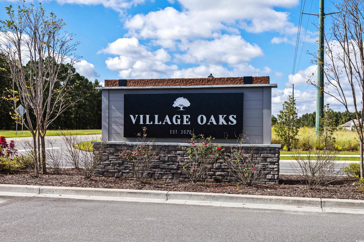
 MLS# 922424
MLS# 922424 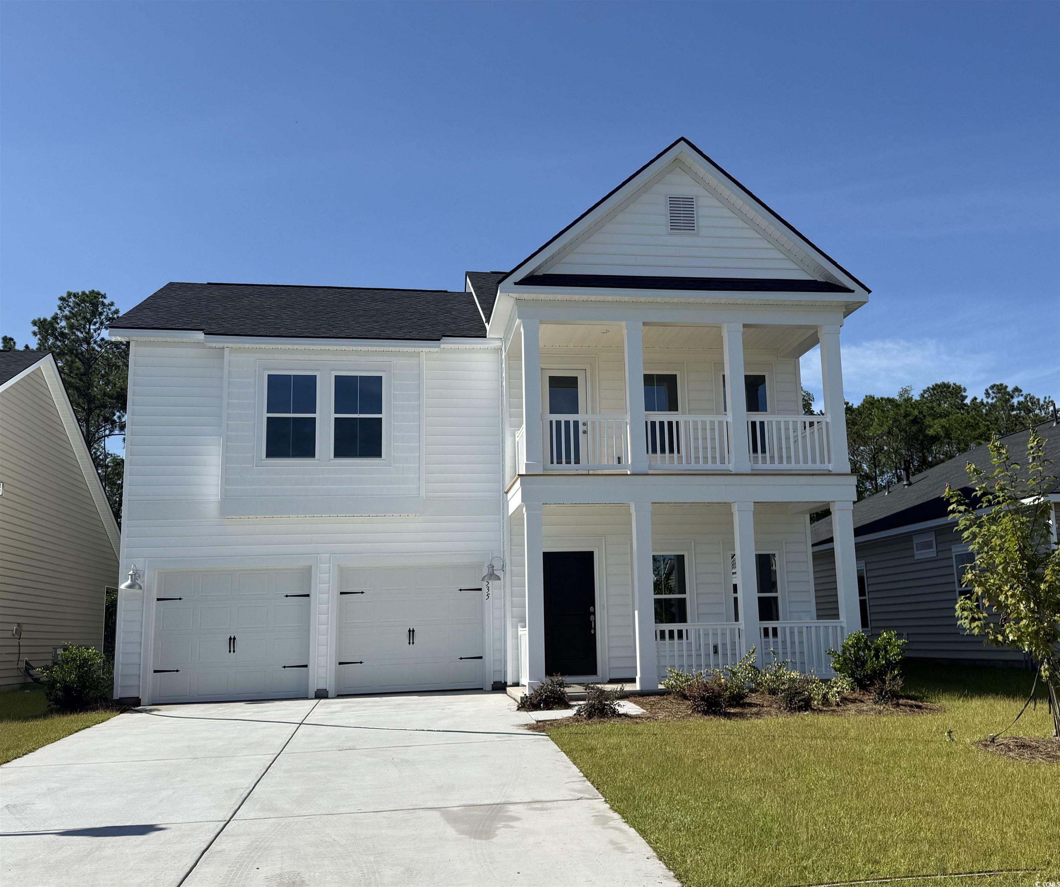
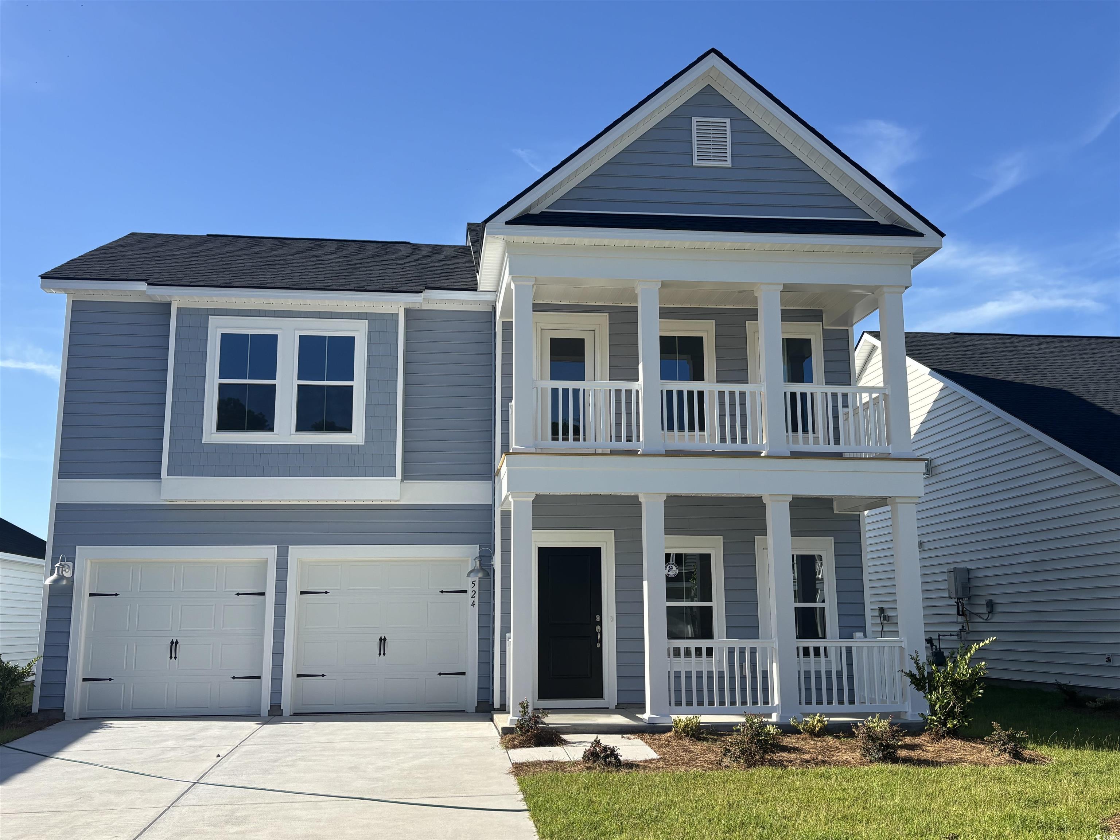
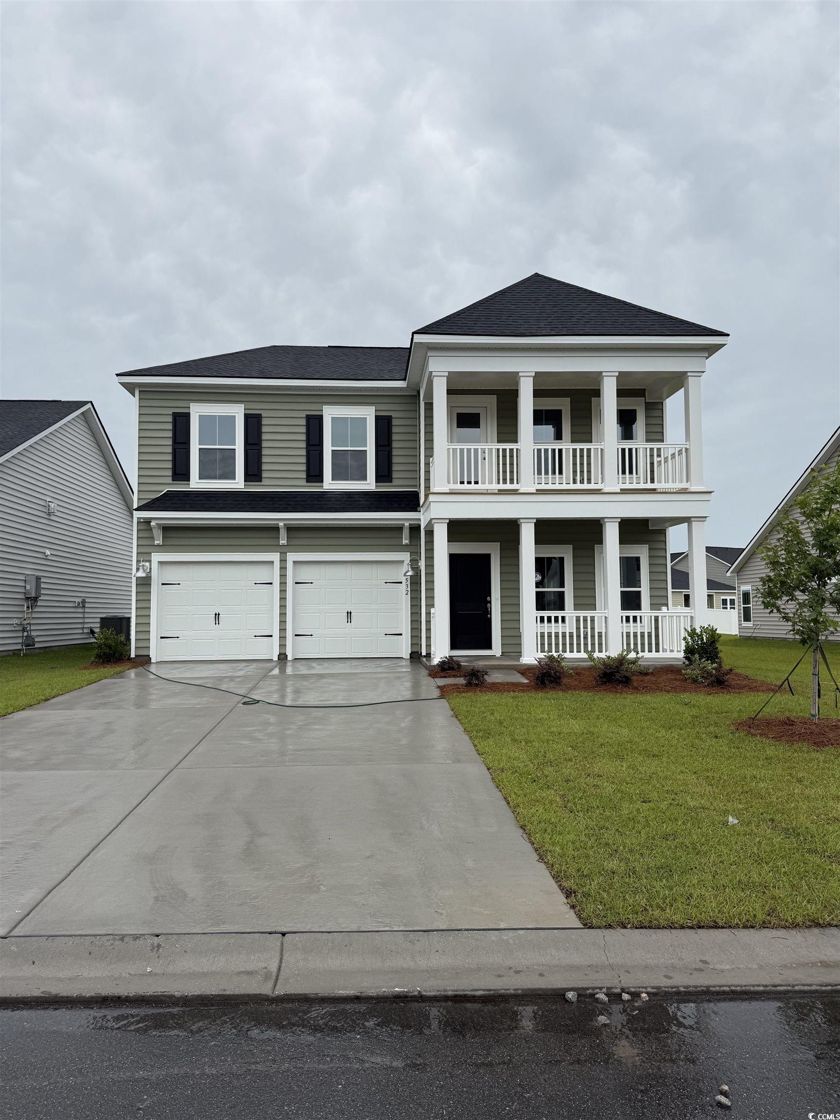
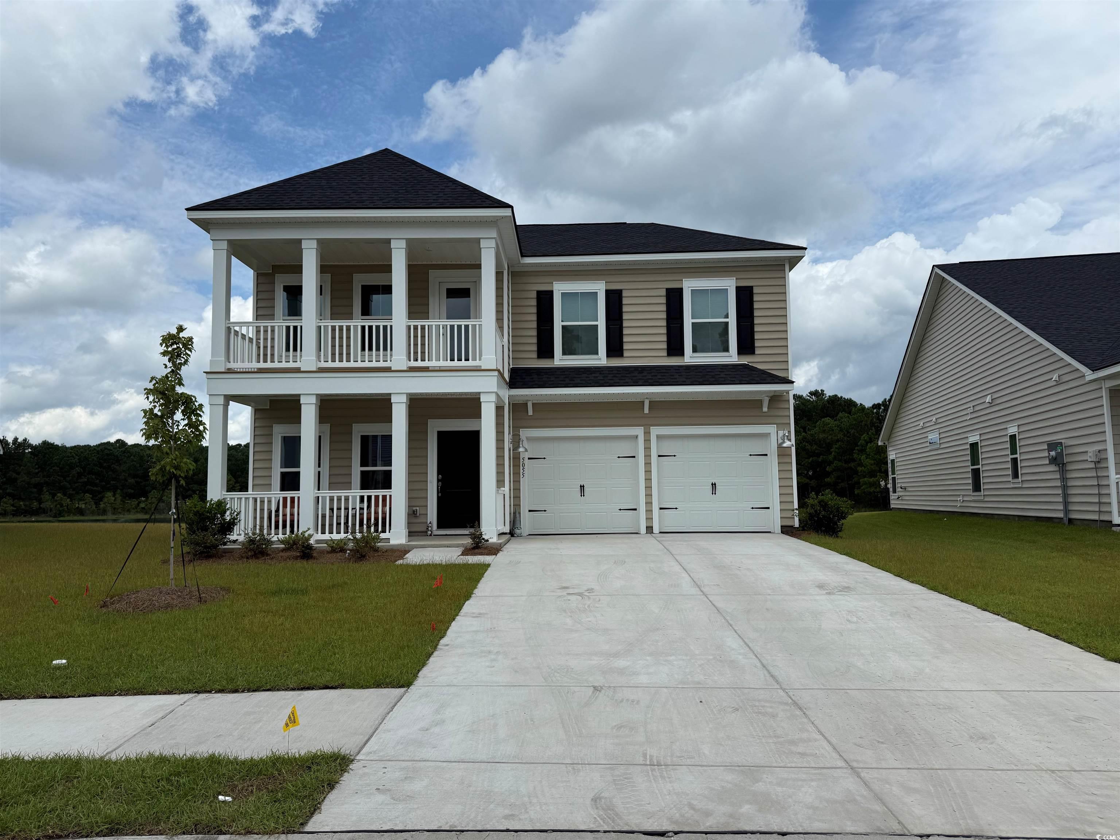
 Provided courtesy of © Copyright 2025 Coastal Carolinas Multiple Listing Service, Inc.®. Information Deemed Reliable but Not Guaranteed. © Copyright 2025 Coastal Carolinas Multiple Listing Service, Inc.® MLS. All rights reserved. Information is provided exclusively for consumers’ personal, non-commercial use, that it may not be used for any purpose other than to identify prospective properties consumers may be interested in purchasing.
Images related to data from the MLS is the sole property of the MLS and not the responsibility of the owner of this website. MLS IDX data last updated on 08-04-2025 8:47 AM EST.
Any images related to data from the MLS is the sole property of the MLS and not the responsibility of the owner of this website.
Provided courtesy of © Copyright 2025 Coastal Carolinas Multiple Listing Service, Inc.®. Information Deemed Reliable but Not Guaranteed. © Copyright 2025 Coastal Carolinas Multiple Listing Service, Inc.® MLS. All rights reserved. Information is provided exclusively for consumers’ personal, non-commercial use, that it may not be used for any purpose other than to identify prospective properties consumers may be interested in purchasing.
Images related to data from the MLS is the sole property of the MLS and not the responsibility of the owner of this website. MLS IDX data last updated on 08-04-2025 8:47 AM EST.
Any images related to data from the MLS is the sole property of the MLS and not the responsibility of the owner of this website.