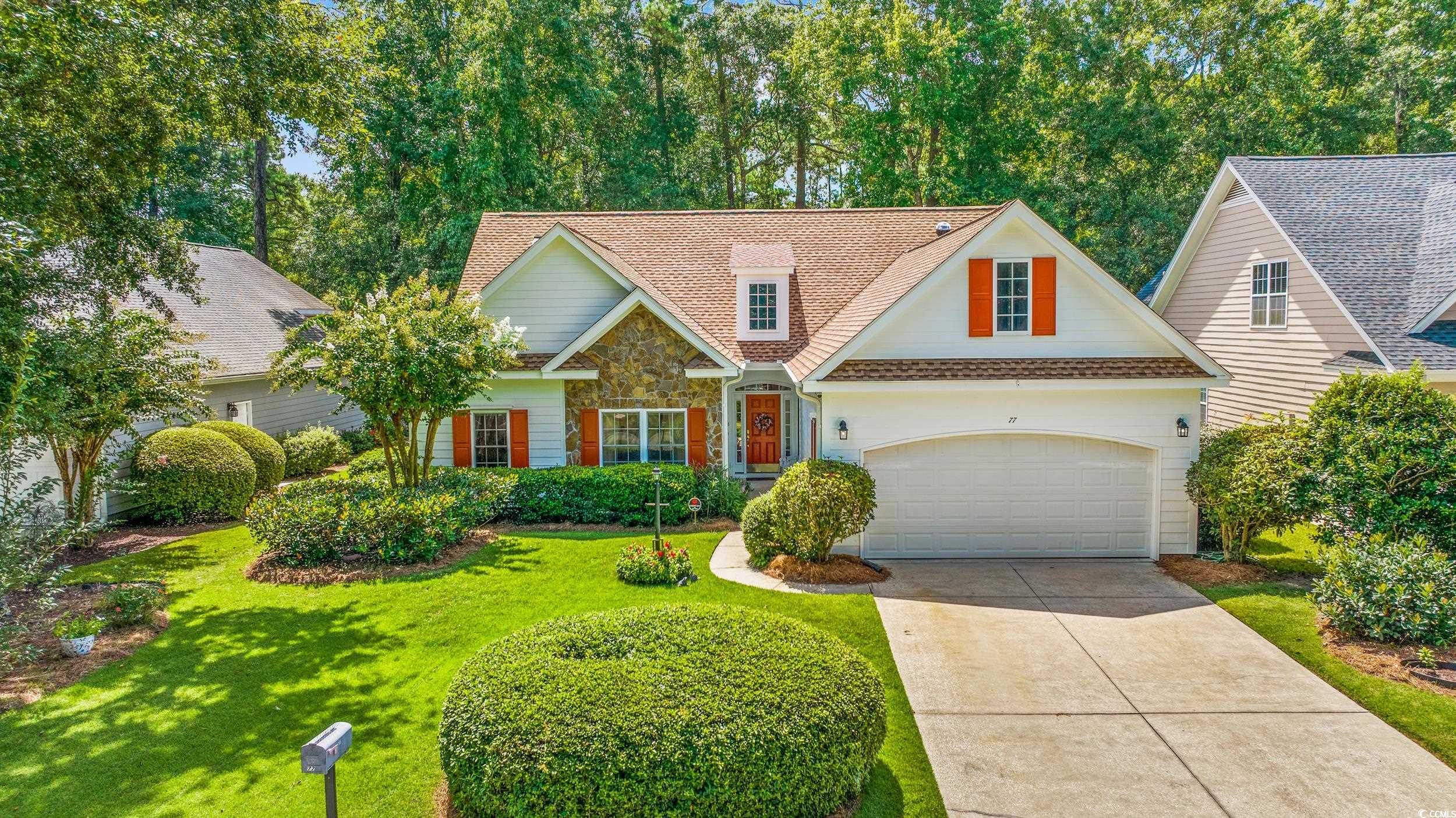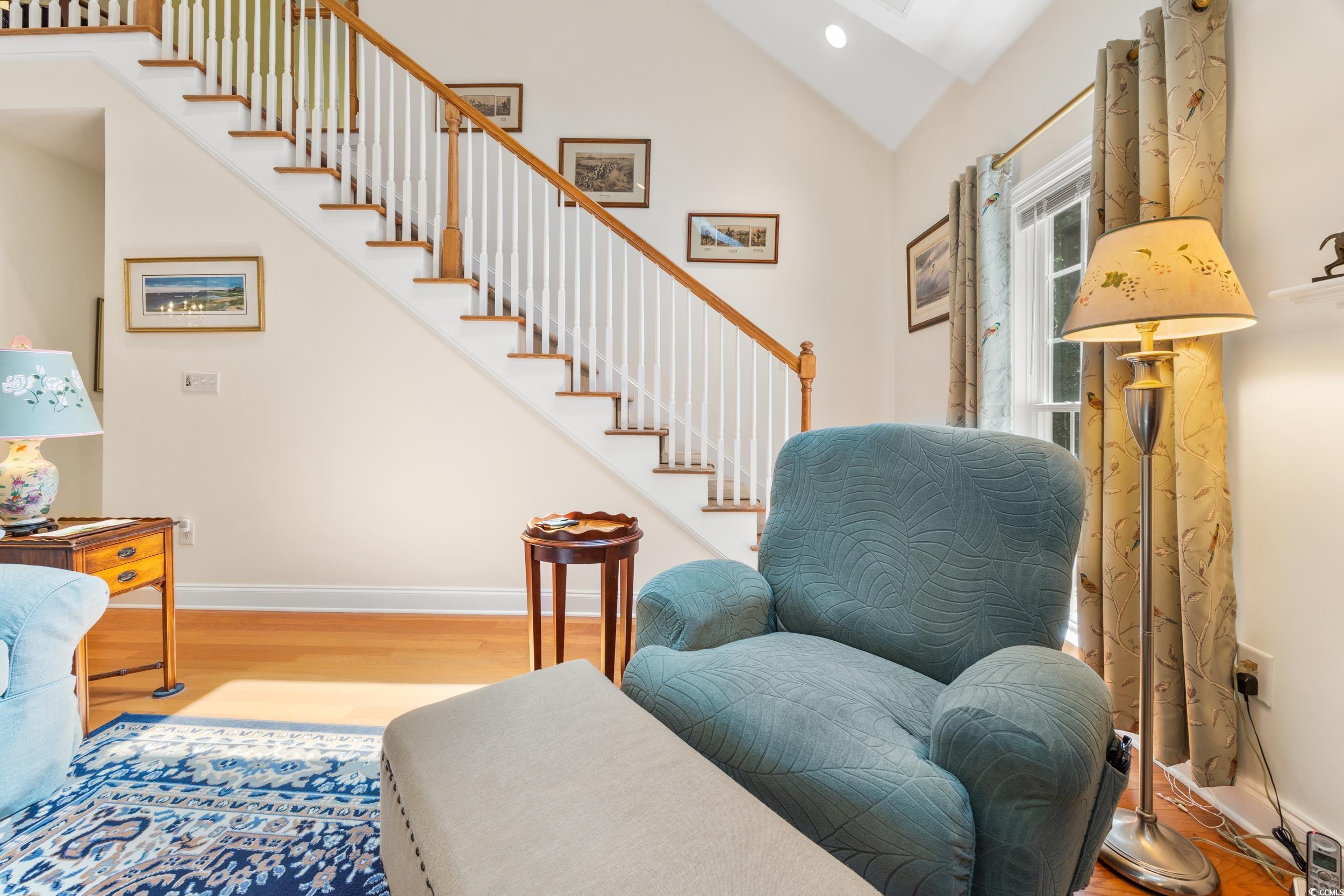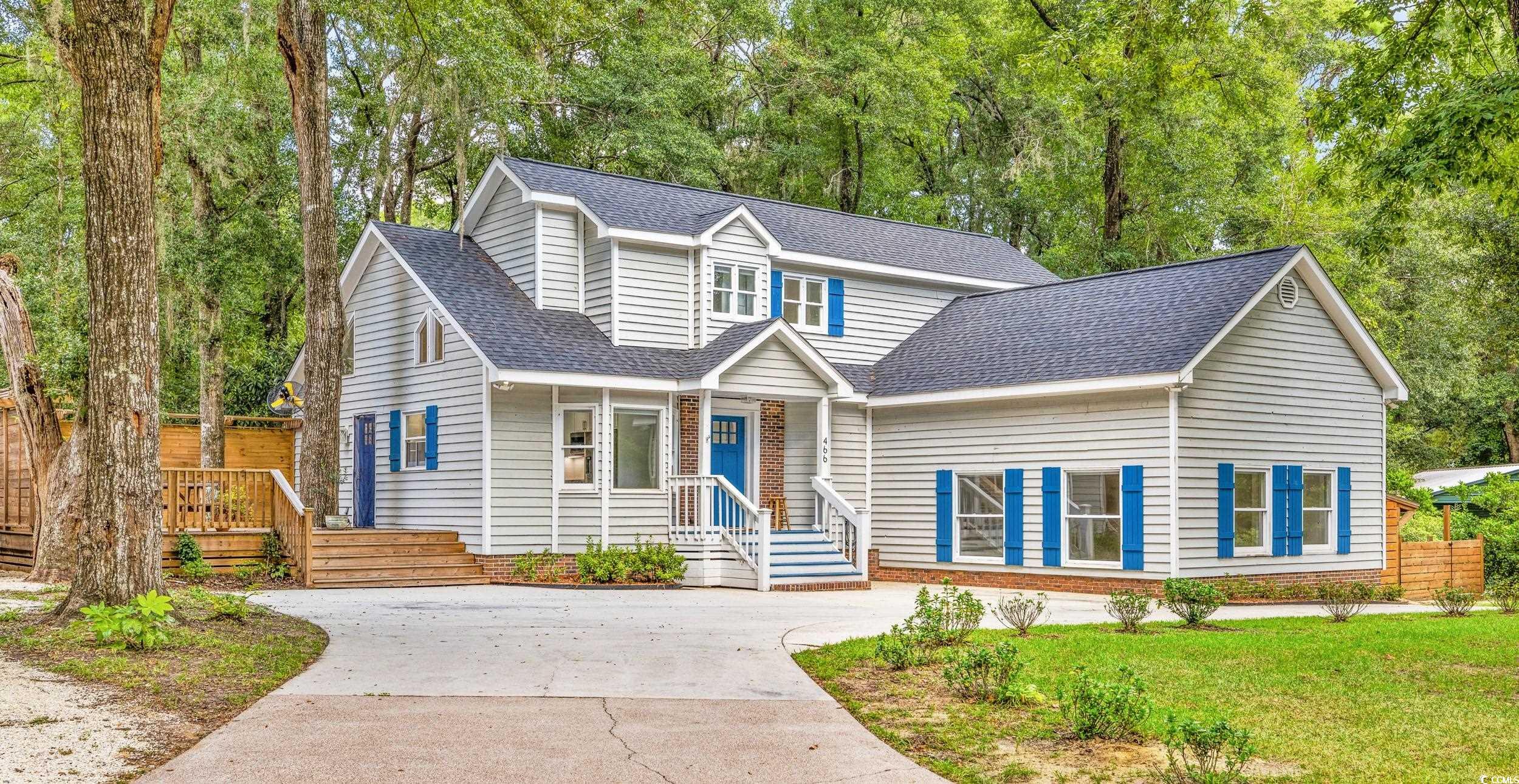Pawleys Island, SC 29585
- 3Beds
- 2Full Baths
- N/AHalf Baths
- 1,991SqFt
- 2006Year Built
- 0.20Acres
- MLS# 2421484
- Residential
- Detached
- Active
- Approx Time on Market4 days
- AreaPawleys Island Area-Pawleys Plantation S & Debordieu
- CountyGeorgetown
- Subdivision Pawleys Plantation
Overview
Step into this stunning custom-built home, designed with easy living and leisure at the forefront. Offering three spacious bedrooms and two well-appointed baths, this residence also features a versatile bonus room on the second level, perfect for a home office, guest suite, or playroom. Comfortable Living Spaces: The main living areas are adorned with engineered hardwood floors, adding both elegance and durability to your everyday living. The family room, dining room, and kitchen flow seamlessly into one another, creating an open and inviting atmosphere perfect for both relaxing and entertaining. The living room boasts soaring vaulted ceilings and a cozy gas fireplace, making it the perfect spot to unwind. The dining room is beautifully accented with crown molding, wainscoting, and chair rail, and is ideally situated for easy serving from the kitchen, making dinner parties a breeze. A Chef's Dream Kitchen: You wont believe this kitchen! At its heart is a 6-burner gas stove with professional hood ventilation complete with a heat lamp and warming areaan absolute dream for the home chef. Custom cabinetry, complete with pull-outs, deep drawers, and display areas, perfectly complements this chefs kitchen, offering both beauty and functionality. Charming Carolina Room with Stunning Views: Just off the kitchen, you'll find the most charming Carolina room, separated from the main house by attractive glass-paned pocket doors. This space offers beautiful views of the lush backyard and the 8th tee box of the Jack Nicklaus Signature Course at Pawleys Plantation. It's the perfect spot to enjoy your morning coffee or unwind with a good book, surrounded by nature's beauty. Outdoor Living at Its Best: The home's exterior is designed for low-maintenance living, with durable concrete fiber siding and fieldstone accents. The back patio area, surrounded by a fieldstone wall, provides a lovely outdoor space for entertaining or simply enjoying the peaceful, private setting. The lush landscaping, featuring indigenous trees and plantings, creates a serene backdrop, making your outdoor space feel like a private retreat. Meticulously Maintained with 2024 Updates: This home has been meticulously cared for by its original owners, with thoughtful updates completed in 2024, including a brand-new high-end architectural roof with a transferable warranty. The exterior has been completely repainted, and a new stainless steel refrigerator with a transferrable warranty has been added to the already impressive kitchen. And this is just the start ask for a full list of updates and improvements. Planned For A Life of Leisure: The oversized garage is designed with leisure living in mind, offering space for two cars and a golf cart, or one car and up to an 18-foot boat on a trailer. Whether you're heading out for a round of golf or a day on the water, this home is perfectly equipped for your active lifestyle. As if the home itself isnt enough, you'll also fall in love with the community. Pawleys Plantation is a private golf community built around a Jack Nicklaus Signature golf course, overlooking the salt creeks and marshes of Pawleys Island. This unique setting makes it one of South Carolina's most treasured coastal communities. Pawleys Plantation is a nature lovers delight, with carefully manicured landscapes, beautiful common areas, and 24-hour security with a manned gate. Optional membership to the club offers access to the golf course, pool, owners' clubhouse, dining room, and tennis courts. The recently renovated Jack Nicklaus course is a golfer's dream, and Palmetto Jacks Restaurant offers great views overlooking the 18th hole. Whether youre drawn to the impeccable design of the home, the lush and private outdoor spaces, or the unparalleled amenities of Pawleys Plantation, this property offers a lifestyle that is truly second to none. Welcome to your new homea perfect blend of luxury, comfort, and natural beauty.
Agriculture / Farm
Grazing Permits Blm: ,No,
Horse: No
Grazing Permits Forest Service: ,No,
Grazing Permits Private: ,No,
Irrigation Water Rights: ,No,
Farm Credit Service Incl: ,No,
Crops Included: ,No,
Association Fees / Info
Hoa Frequency: Monthly
Hoa Fees: 134
Hoa: 1
Hoa Includes: CommonAreas, CableTV, Internet, Security, Trash
Community Features: Gated, Other, Golf, LongTermRentalAllowed
Assoc Amenities: Gated, Other, PetRestrictions, Security
Bathroom Info
Total Baths: 2.00
Fullbaths: 2
Bedroom Info
Beds: 3
Building Info
New Construction: No
Levels: OneandOneHalf
Year Built: 2006
Mobile Home Remains: ,No,
Zoning: Res
Style: Traditional
Construction Materials: HardiPlankType
Buyer Compensation
Exterior Features
Spa: No
Patio and Porch Features: Patio
Window Features: Skylights
Foundation: Slab
Exterior Features: SprinklerIrrigation, Patio
Financial
Lease Renewal Option: ,No,
Garage / Parking
Parking Capacity: 4
Garage: Yes
Carport: No
Parking Type: Attached, Garage, TwoCarGarage
Open Parking: No
Attached Garage: Yes
Garage Spaces: 2
Green / Env Info
Interior Features
Floor Cover: Carpet, Tile, Wood
Fireplace: Yes
Laundry Features: WasherHookup
Furnished: Unfurnished
Interior Features: Fireplace, Other, Skylights, BreakfastBar, BedroomonMainLevel, Loft, StainlessSteelAppliances, SolidSurfaceCounters
Appliances: Dishwasher, Disposal, Microwave, Range, Refrigerator, Dryer, Washer
Lot Info
Lease Considered: ,No,
Lease Assignable: ,No,
Acres: 0.20
Lot Size: 60x146x60x142
Land Lease: No
Lot Description: NearGolfCourse, IrregularLot, OutsideCityLimits, OnGolfCourse
Misc
Pool Private: No
Pets Allowed: OwnerOnly, Yes
Offer Compensation
Other School Info
Property Info
County: Georgetown
View: No
Senior Community: No
Stipulation of Sale: None
Habitable Residence: ,No,
Property Sub Type Additional: Detached
Property Attached: No
Security Features: GatedCommunity, SmokeDetectors, SecurityService
Disclosures: CovenantsRestrictionsDisclosure,SellerDisclosure
Rent Control: No
Construction: Resale
Room Info
Basement: ,No,
Sold Info
Sqft Info
Building Sqft: 2963
Living Area Source: Owner
Sqft: 1991
Tax Info
Unit Info
Utilities / Hvac
Heating: Central
Cooling: CentralAir
Electric On Property: No
Cooling: Yes
Utilities Available: CableAvailable, ElectricityAvailable, PhoneAvailable, SewerAvailable, UndergroundUtilities, WaterAvailable
Heating: Yes
Water Source: Public
Waterfront / Water
Waterfront: No
Courtesy of Cb Sea Coast Advantage Pi - Main Line: 843-237-9824
Real Estate Websites by Dynamic IDX, LLC









































 MLS# 2420949
MLS# 2420949 



 Provided courtesy of © Copyright 2024 Coastal Carolinas Multiple Listing Service, Inc.®. Information Deemed Reliable but Not Guaranteed. © Copyright 2024 Coastal Carolinas Multiple Listing Service, Inc.® MLS. All rights reserved. Information is provided exclusively for consumers’ personal, non-commercial use,
that it may not be used for any purpose other than to identify prospective properties consumers may be interested in purchasing.
Images related to data from the MLS is the sole property of the MLS and not the responsibility of the owner of this website.
Provided courtesy of © Copyright 2024 Coastal Carolinas Multiple Listing Service, Inc.®. Information Deemed Reliable but Not Guaranteed. © Copyright 2024 Coastal Carolinas Multiple Listing Service, Inc.® MLS. All rights reserved. Information is provided exclusively for consumers’ personal, non-commercial use,
that it may not be used for any purpose other than to identify prospective properties consumers may be interested in purchasing.
Images related to data from the MLS is the sole property of the MLS and not the responsibility of the owner of this website.