North Myrtle Beach, SC 29582
- 3Beds
- 3Full Baths
- 1Half Baths
- 2,142SqFt
- 2013Year Built
- 102Unit #
- MLS# 2419364
- Residential
- Condominium
- Active Under Contract
- Approx Time on Market1 month,
- AreaNorth Myrtle Beach Area--Ocean Drive
- CountyHorry
- Subdivision Ocean Keyes
Overview
LAKEVEW & IMMACUATELY EXCEPTIONAL!! Look at this townhome, which features custom closets throughout, including the garage. Neutral-colored luxury porcelain plank tile throughout. Natural oak stair treads. All bathrooms are detailed with vessel sinks and solid surface vanity tops. Screened porches off the Living Room and Primary Bedroom. Wi-Fi Thermostats, 2 new HVACs in May 2023. Tons of storage! The spacious kitchen is equipped with quartz countertops, tile backsplash, upgraded cabinets with glass panels, dovetail soft close drawers, under-cabinet LED lighting, a pass-through bar, and a pantry. All GE Stainless Steel Appliances; Induction Stove Top & Oven, 2nd Built-in Oven, Microwave, Dishwasher & Brand-New Garbage Disposal and Refrigerator! Step out to the front patio off the kitchen with new chairs and a table to enjoy an extraordinary view of the lake. The living room is appointed with new furnishings and decor, including a 65 Samsung TV, which fits perfectly in the built-in wall entertainment center. The large Primary Bedroom includes a custom walk-in closet and all new furnishings, including a king bed set, mattresses, bedding, and dcor. The ensuite bathroom has double vanities, a jetted tub with tile surround, and a separate shower. The 2nd Bedroom has an ensuite bathroom and includes all new furnishings and decor with a queen bed set. The 3rd bedroom features built-in wall shelving, a storage window bench with a view of the lake, new bedding--comforter pillows, lamps, decor, and a large nightstand on the wall at the end of the bed. Gray coin vinyl garage flooring was just added, and garage lighting was upgraded to LED. Garage is spacious for 2 cars and a golf cart, with abundant storage, including a separate clothes storage closet. Designated outlet for golf cart and extra electrical in garage and storage areas. For your convenience, a small patio with an outside shower is located through the back door of the garage. A new shower fixture is installed. This townhome is located in the desirable Ocean Keyes community featuring an abundance of amenities such as six 50 pools with hot tubs, a fitness center, tennis courts, a recreation center, and an owner clubhouse. BBQ areas, walking trails, and peaceful ponds with fountains create a park-like setting. The renowned Main Street is a block away, hosting many festivals throughout the year, as well as year-round shopping, entertainment, and restaurants. Quick access to any area of the Grand Strand via Robert Edge Parkway. You have to see this Townhome to appreciate all its beauty and features.
Agriculture / Farm
Grazing Permits Blm: ,No,
Horse: No
Grazing Permits Forest Service: ,No,
Grazing Permits Private: ,No,
Irrigation Water Rights: ,No,
Farm Credit Service Incl: ,No,
Crops Included: ,No,
Association Fees / Info
Hoa Frequency: Monthly
Hoa Fees: 693
Hoa: 1
Hoa Includes: AssociationManagement, CommonAreas, CableTV, Insurance, Internet, LegalAccounting, MaintenanceGrounds, PestControl, Pools, Recycling, RecreationFacilities, Sewer, Security, Trash, Water
Community Features: Clubhouse, CableTV, GolfCartsOK, Gated, InternetAccess, RecreationArea, TennisCourts, LongTermRentalAllowed, Pool
Assoc Amenities: Clubhouse, Gated, OwnerAllowedGolfCart, OwnerAllowedMotorcycle, PetRestrictions, Security, TennisCourts, Trash, CableTV, MaintenanceGrounds
Bathroom Info
Total Baths: 4.00
Halfbaths: 1
Fullbaths: 3
Bedroom Info
Beds: 3
Building Info
New Construction: No
Levels: ThreeOrMore
Year Built: 2013
Mobile Home Remains: ,No,
Zoning: R01
Style: LowRise
Construction Materials: VinylSiding
Entry Level: 1
Building Name: 1
Buyer Compensation
Exterior Features
Spa: No
Patio and Porch Features: Balcony, RearPorch, Patio, Porch, Screened
Pool Features: Community, OutdoorPool
Foundation: BrickMortar
Exterior Features: Balcony, HandicapAccessible, SprinklerIrrigation, Porch, Patio
Financial
Lease Renewal Option: ,No,
Garage / Parking
Garage: Yes
Carport: No
Parking Type: TwoCarGarage, Private, GarageDoorOpener
Open Parking: No
Attached Garage: No
Garage Spaces: 2
Green / Env Info
Green Energy Efficient: Doors, Windows
Interior Features
Floor Cover: Tile
Door Features: InsulatedDoors
Fireplace: No
Laundry Features: WasherHookup
Furnished: Furnished
Interior Features: Elevator, Furnished, HandicapAccess, SplitBedrooms, WindowTreatments, BreakfastBar, EntranceFoyer, HighSpeedInternet, StainlessSteelAppliances, SolidSurfaceCounters
Appliances: DoubleOven, Dishwasher, Disposal, Microwave, Oven, Range, Refrigerator
Lot Info
Lease Considered: ,No,
Lease Assignable: ,No,
Acres: 0.00
Land Lease: No
Lot Description: CityLot
Misc
Pool Private: No
Pets Allowed: OwnerOnly, Yes
Offer Compensation
Other School Info
Property Info
County: Horry
View: Yes
Senior Community: No
Stipulation of Sale: None
Habitable Residence: ,No,
View: Lake, Pond
Property Sub Type Additional: Condominium
Property Attached: No
Security Features: GatedCommunity, SmokeDetectors, SecurityService
Disclosures: CovenantsRestrictionsDisclosure,SellerDisclosure
Rent Control: No
Construction: Resale
Room Info
Basement: ,No,
Sold Info
Sqft Info
Building Sqft: 3201
Living Area Source: PublicRecords
Sqft: 2142
Tax Info
Unit Info
Unit: 102
Utilities / Hvac
Heating: Central, Electric
Cooling: CentralAir
Electric On Property: No
Cooling: Yes
Utilities Available: CableAvailable, ElectricityAvailable, PhoneAvailable, SewerAvailable, UndergroundUtilities, WaterAvailable, HighSpeedInternetAvailable, TrashCollection
Heating: Yes
Water Source: Public
Waterfront / Water
Waterfront: No
Directions
From Hwy 17, take 2nd Ave N towards Ocean. Ocean Keyes entrance is approx. 1/4 mile on left. Continue on main road through Ocean Keyes, Townhome 102 is the last building on the right before you reach the gate at Hillside Dr N. If entering from Hillside Dr N, townhome is 1st building on the left.Courtesy of Realty One Group Dockside
Real Estate Websites by Dynamic IDX, LLC
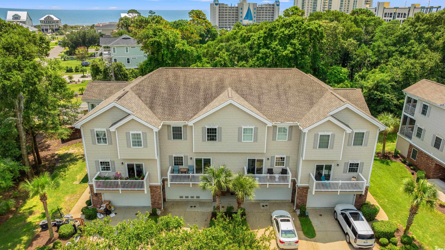
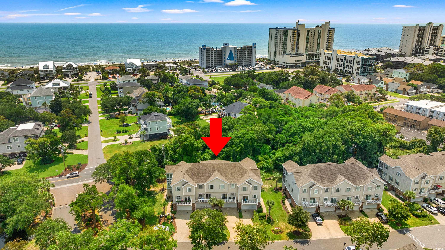
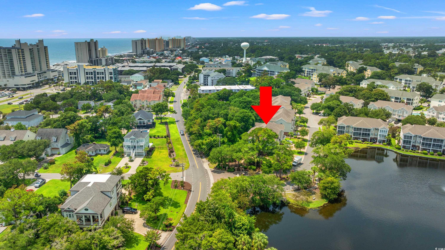
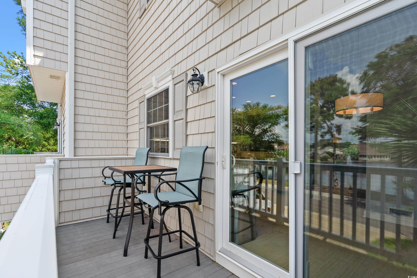
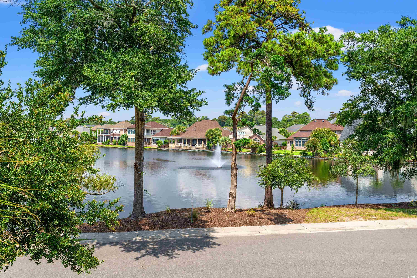
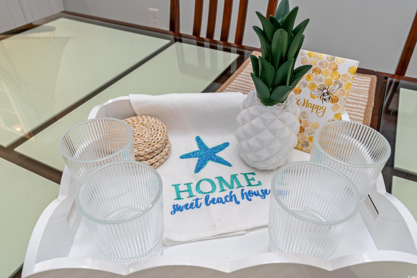
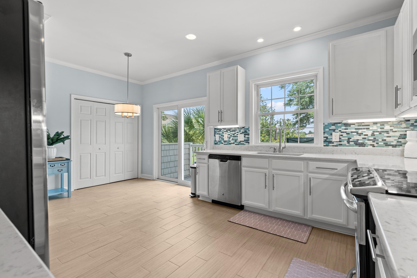


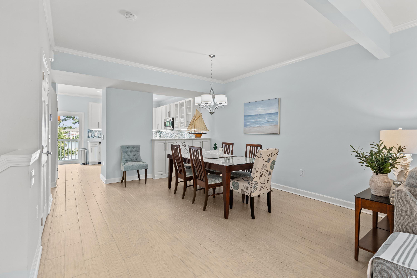
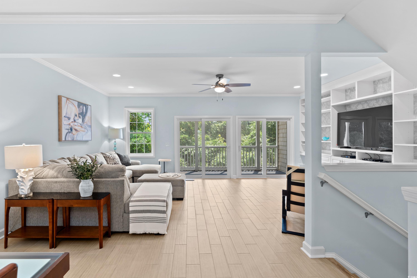

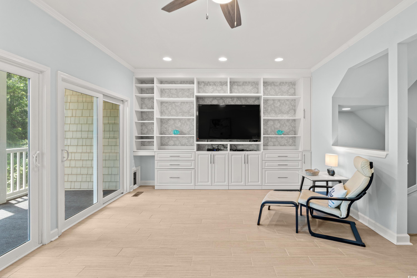
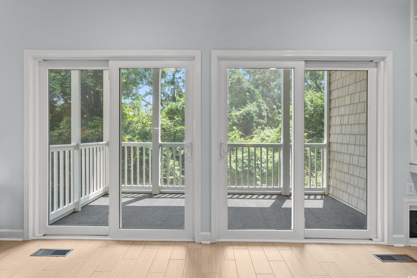
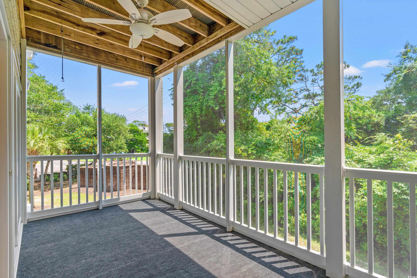
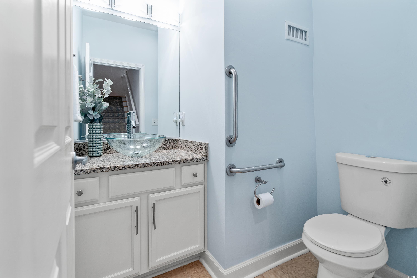
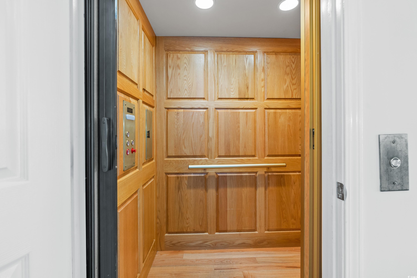


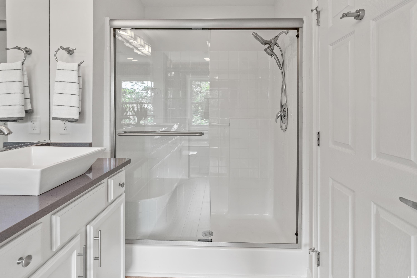
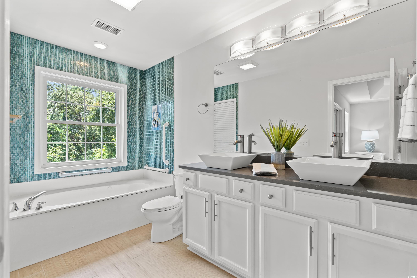
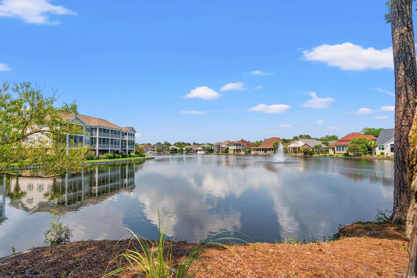
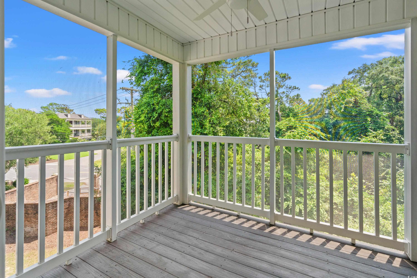
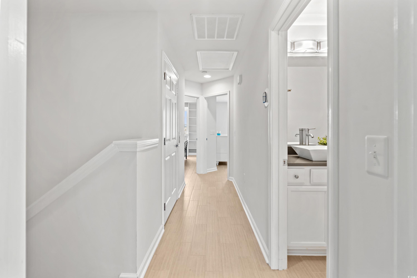
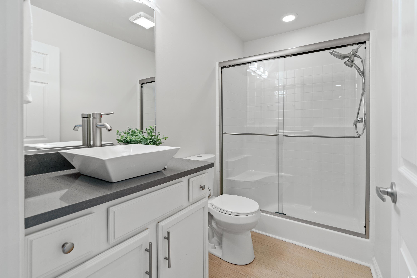

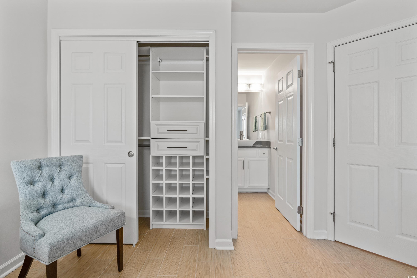
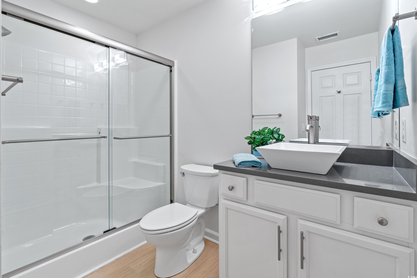
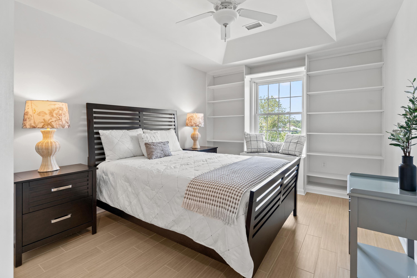
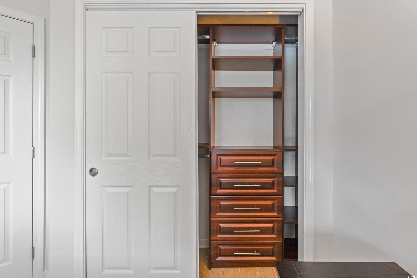
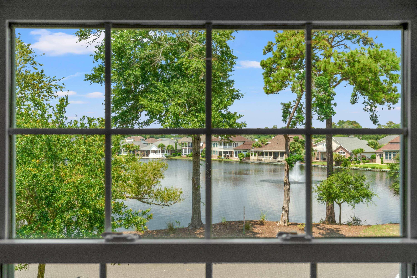
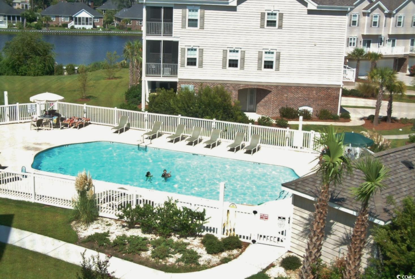

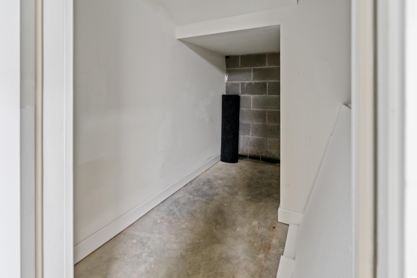
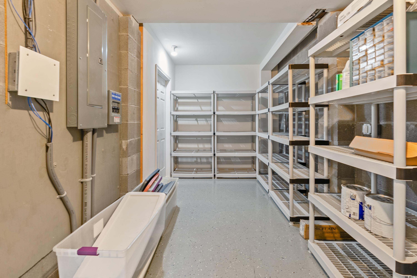
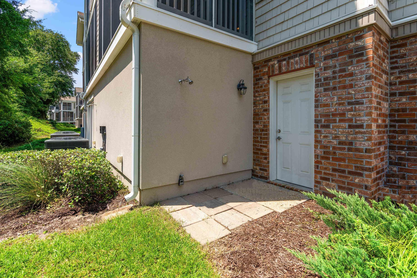
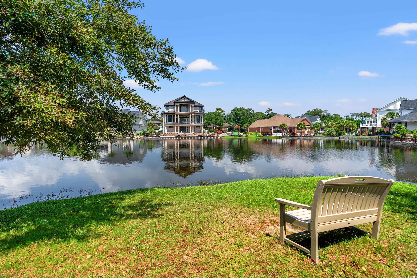
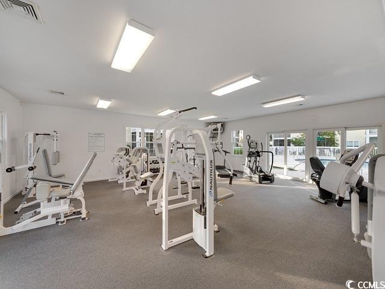
 Provided courtesy of © Copyright 2024 Coastal Carolinas Multiple Listing Service, Inc.®. Information Deemed Reliable but Not Guaranteed. © Copyright 2024 Coastal Carolinas Multiple Listing Service, Inc.® MLS. All rights reserved. Information is provided exclusively for consumers’ personal, non-commercial use,
that it may not be used for any purpose other than to identify prospective properties consumers may be interested in purchasing.
Images related to data from the MLS is the sole property of the MLS and not the responsibility of the owner of this website.
Provided courtesy of © Copyright 2024 Coastal Carolinas Multiple Listing Service, Inc.®. Information Deemed Reliable but Not Guaranteed. © Copyright 2024 Coastal Carolinas Multiple Listing Service, Inc.® MLS. All rights reserved. Information is provided exclusively for consumers’ personal, non-commercial use,
that it may not be used for any purpose other than to identify prospective properties consumers may be interested in purchasing.
Images related to data from the MLS is the sole property of the MLS and not the responsibility of the owner of this website.