Longs, SC 29568
- 3Beds
- 2Full Baths
- N/AHalf Baths
- 1,589SqFt
- 2006Year Built
- 0.19Acres
- MLS# 2417153
- Residential
- Detached
- Sold
- Approx Time on Market3 months, 8 days
- AreaLoris To Longs Area--South of 9 Between Loris & Longs
- CountyHorry
- Subdivision Polo Farms
Overview
This impeccably designed home in Polo Farms offers the ideal blend of comfort and functionality, perfect for retirement or family living. Featuring a spacious, open kitchen adorned with stainless steel appliances, a coffee bar, pantry, thick granite countertops, and stylish backsplash. The cabinets are meticulously crafted with deep drawers, soft-close hinges/drawers, and a rich finish. Conveniently, the laundry room connects seamlessly to the garage, making it ideal for rainy days. Throughout the house, enjoy the luxury vinyl flooring (excluding wet areas), ensuring both elegance and easy maintenance. The expansive living room boasts a gas fireplace with ship-lap detailing and vaulted ceilings, complemented by upgraded lights and ceiling fans throughout. The generously sized Master Bedroom overlooks the fenced backyard and includes both a ceiling fan and tray ceiling. The Master Bathroom features a practical European split design with separate vanities and a large walk-in closet, thoughtfully designed for ease of use. Custom cabinetry and a seamless mix of materials accentuate every detail. On the opposite side of the house, find two well-appointed guest rooms and another full bath with custom cabinetry and granite countertops. The flexible front room doubles effortlessly as an office or guest room, complete with a Murphy bed. The second guest room offers ample space and natural light.
Sale Info
Listing Date: 07-22-2024
Sold Date: 10-31-2024
Aprox Days on Market:
3 month(s), 8 day(s)
Listing Sold:
9 month(s), 0 day(s) ago
Asking Price: $312,000
Selling Price: $292,500
Price Difference:
Reduced By $11,500
Agriculture / Farm
Grazing Permits Blm: ,No,
Horse: No
Grazing Permits Forest Service: ,No,
Grazing Permits Private: ,No,
Irrigation Water Rights: ,No,
Farm Credit Service Incl: ,No,
Crops Included: ,No,
Association Fees / Info
Hoa Frequency: Monthly
Hoa Fees: 12
Hoa: 1
Hoa Includes: AssociationManagement, CommonAreas, LegalAccounting
Bathroom Info
Total Baths: 2.00
Fullbaths: 2
Bedroom Info
Beds: 3
Building Info
New Construction: No
Levels: One
Year Built: 2006
Mobile Home Remains: ,No,
Zoning: MSF 6
Style: Ranch
Construction Materials: VinylSiding, WoodFrame
Buyer Compensation
Exterior Features
Spa: No
Patio and Porch Features: RearPorch, FrontPorch, Patio, Porch, Screened
Window Features: StormWindows
Foundation: Slab
Exterior Features: Fence, SprinklerIrrigation, Porch, Patio
Financial
Lease Renewal Option: ,No,
Garage / Parking
Parking Capacity: 6
Garage: Yes
Carport: No
Parking Type: Attached, Garage, TwoCarGarage, GarageDoorOpener
Open Parking: No
Attached Garage: Yes
Garage Spaces: 2
Green / Env Info
Interior Features
Floor Cover: Tile, Vinyl
Door Features: StormDoors
Fireplace: Yes
Laundry Features: WasherHookup
Furnished: Unfurnished
Interior Features: Fireplace, WindowTreatments, BreakfastBar, BedroomOnMainLevel, EntranceFoyer, StainlessSteelAppliances, SolidSurfaceCounters
Appliances: Dishwasher, Disposal, Microwave, Range, Refrigerator, Dryer, Washer
Lot Info
Lease Considered: ,No,
Lease Assignable: ,No,
Acres: 0.19
Land Lease: No
Lot Description: Rectangular
Misc
Pool Private: No
Offer Compensation
Other School Info
Property Info
County: Horry
View: No
Senior Community: No
Stipulation of Sale: None
Habitable Residence: ,No,
Property Sub Type Additional: Detached
Property Attached: No
Security Features: SmokeDetectors
Disclosures: CovenantsRestrictionsDisclosure,SellerDisclosure
Rent Control: No
Construction: Resale
Room Info
Basement: ,No,
Sold Info
Sold Date: 2024-10-31T00:00:00
Sqft Info
Building Sqft: 2009
Living Area Source: PublicRecords
Sqft: 1589
Tax Info
Unit Info
Utilities / Hvac
Heating: Central, Electric, Propane
Cooling: CentralAir
Electric On Property: No
Cooling: Yes
Utilities Available: CableAvailable, ElectricityAvailable, PhoneAvailable, SewerAvailable, UndergroundUtilities, WaterAvailable
Heating: Yes
Water Source: Public
Waterfront / Water
Waterfront: No
Directions
From Rt 22: Go North on 905. Turn left onto Heath drive for one block. First right onto Seth Lane. House on Left.Courtesy of Innovate Real Estate
Real Estate Websites by Dynamic IDX, LLC
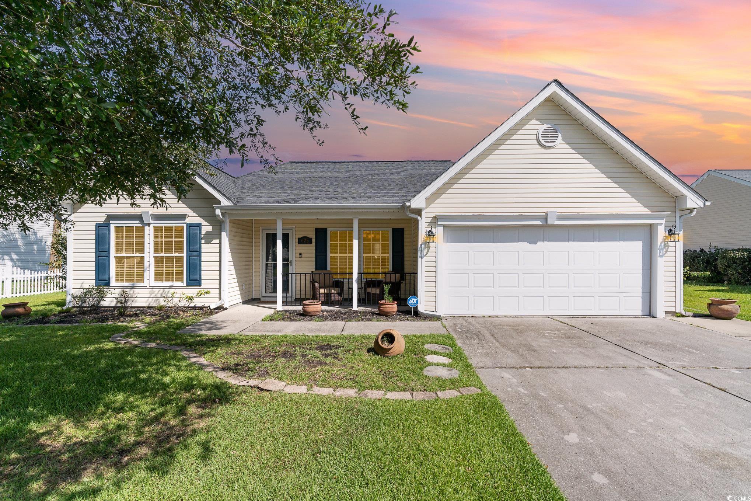





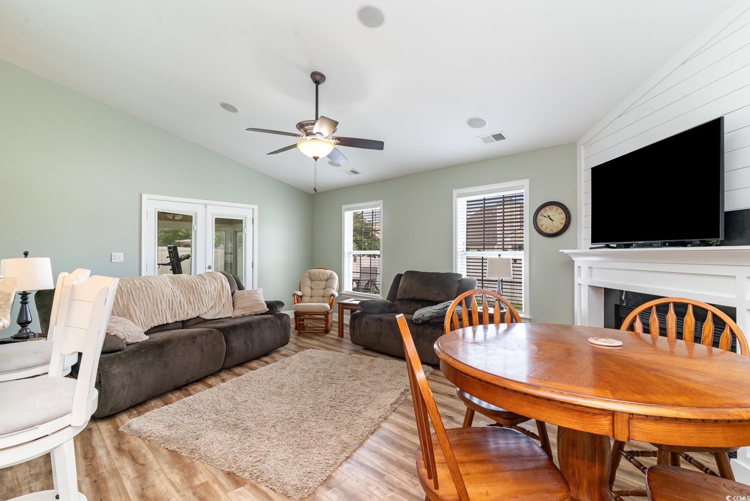
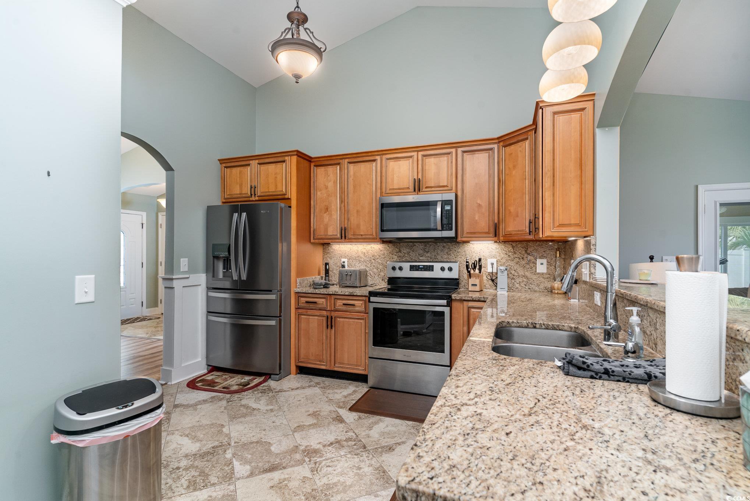
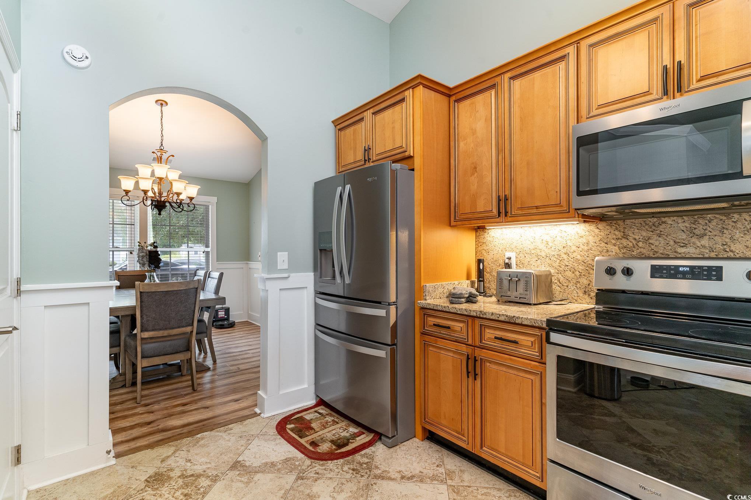


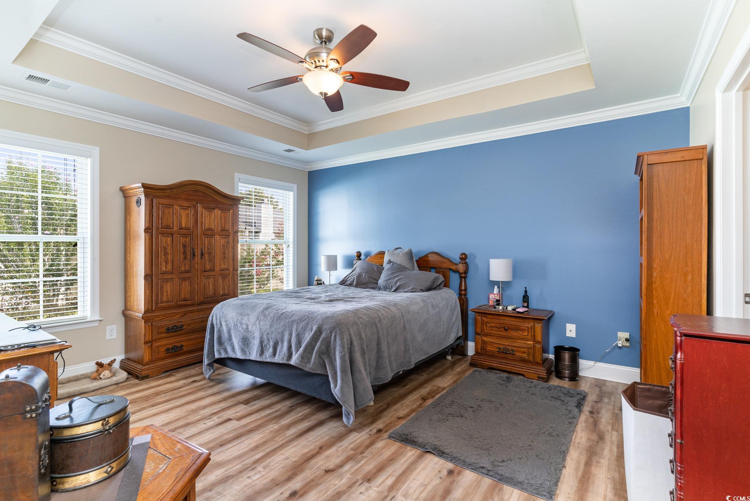

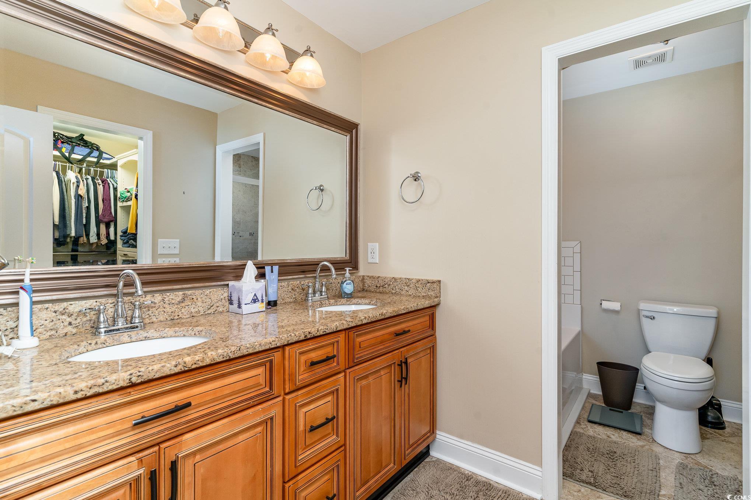




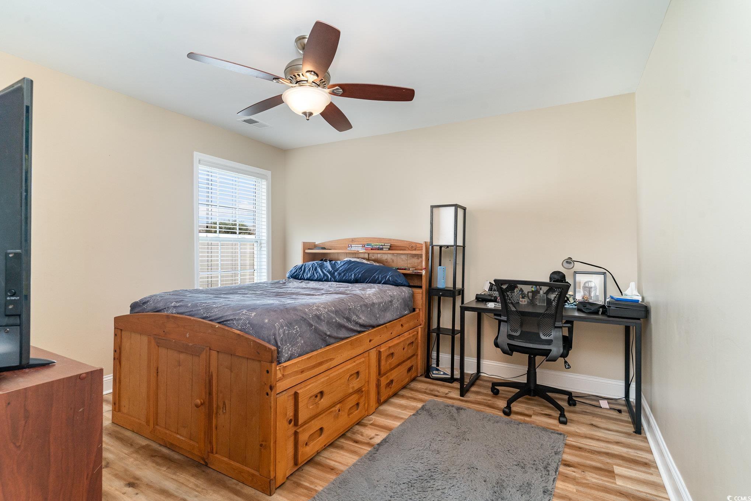









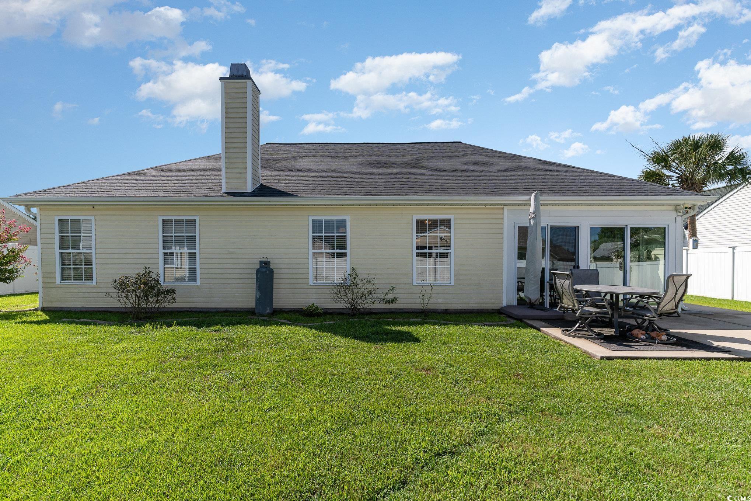




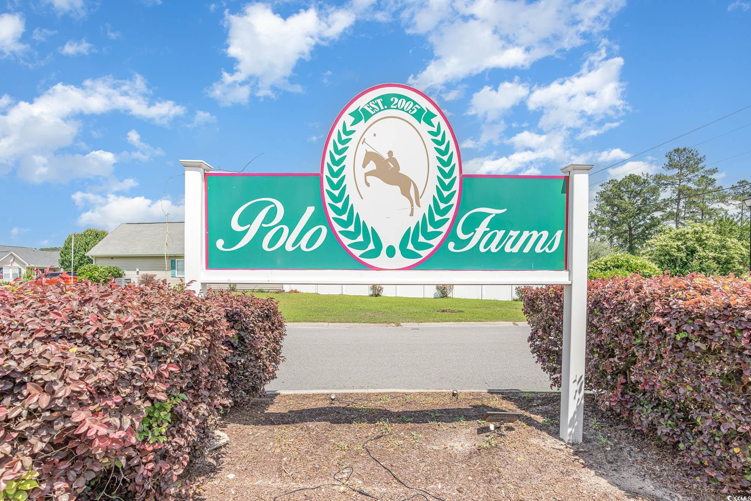
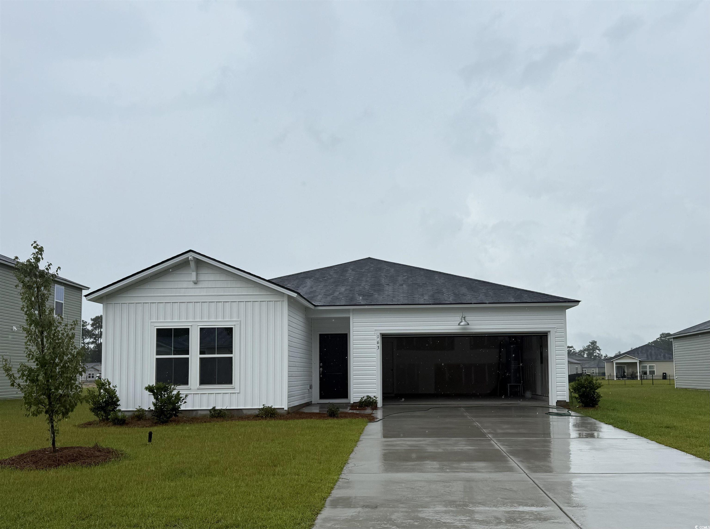
 MLS# 2518047
MLS# 2518047 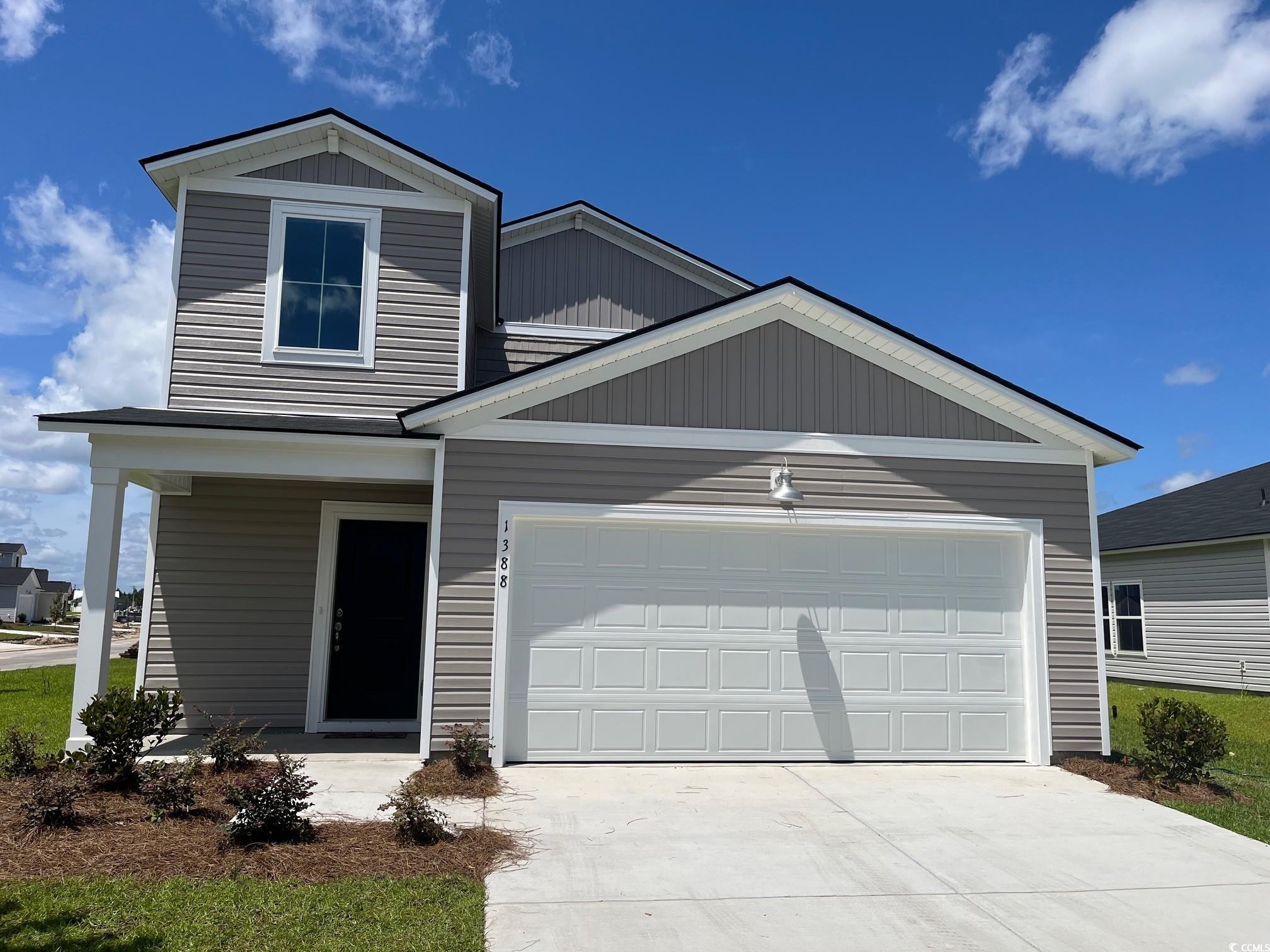

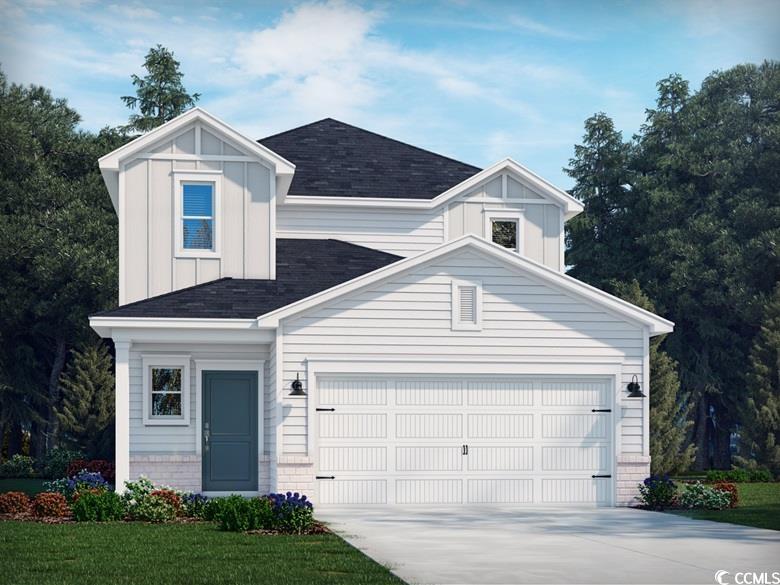
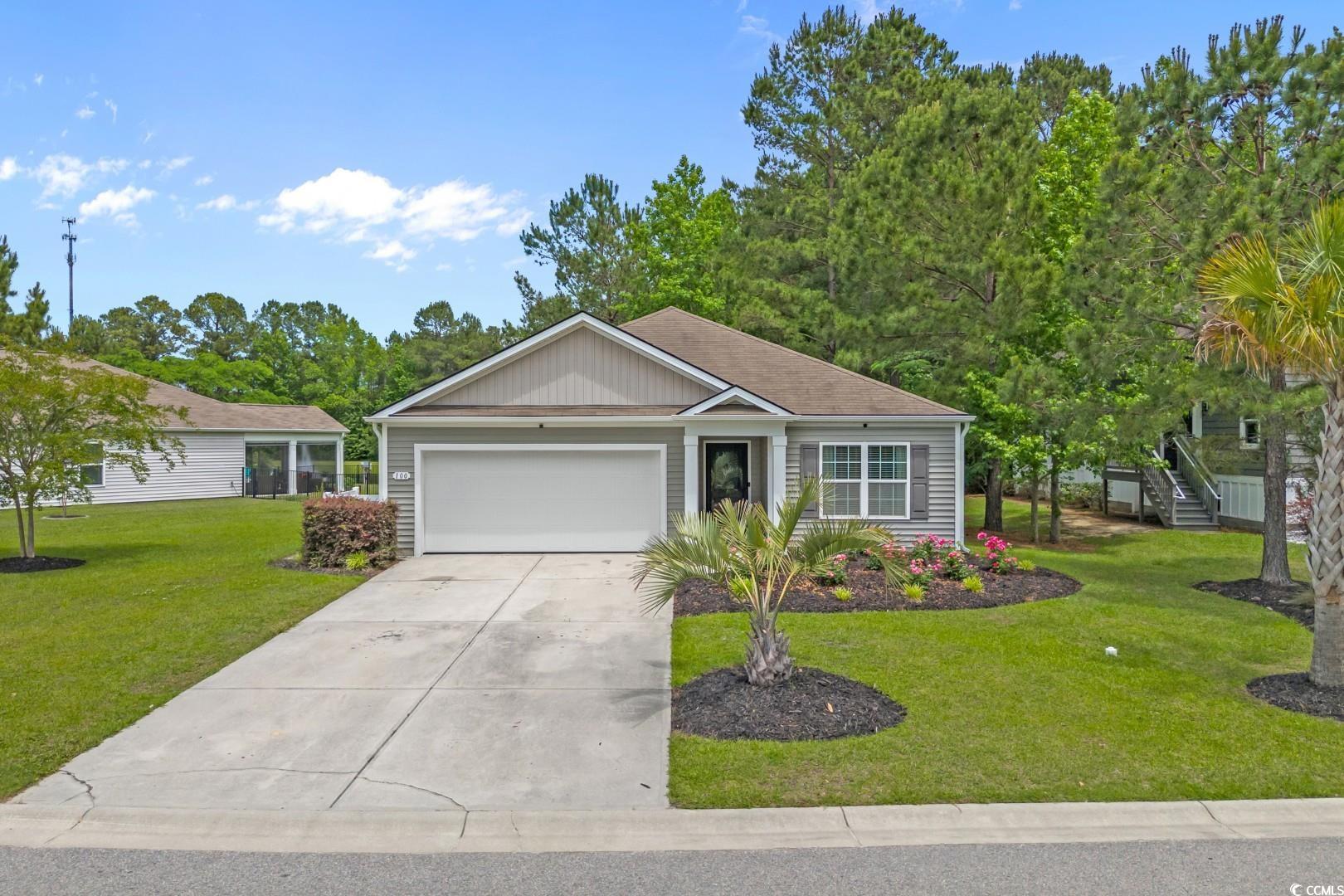
 Provided courtesy of © Copyright 2025 Coastal Carolinas Multiple Listing Service, Inc.®. Information Deemed Reliable but Not Guaranteed. © Copyright 2025 Coastal Carolinas Multiple Listing Service, Inc.® MLS. All rights reserved. Information is provided exclusively for consumers’ personal, non-commercial use, that it may not be used for any purpose other than to identify prospective properties consumers may be interested in purchasing.
Images related to data from the MLS is the sole property of the MLS and not the responsibility of the owner of this website. MLS IDX data last updated on 07-30-2025 11:49 PM EST.
Any images related to data from the MLS is the sole property of the MLS and not the responsibility of the owner of this website.
Provided courtesy of © Copyright 2025 Coastal Carolinas Multiple Listing Service, Inc.®. Information Deemed Reliable but Not Guaranteed. © Copyright 2025 Coastal Carolinas Multiple Listing Service, Inc.® MLS. All rights reserved. Information is provided exclusively for consumers’ personal, non-commercial use, that it may not be used for any purpose other than to identify prospective properties consumers may be interested in purchasing.
Images related to data from the MLS is the sole property of the MLS and not the responsibility of the owner of this website. MLS IDX data last updated on 07-30-2025 11:49 PM EST.
Any images related to data from the MLS is the sole property of the MLS and not the responsibility of the owner of this website.