Myrtle Beach, SC 29588
- 4Beds
- 3Full Baths
- 1Half Baths
- 3,070SqFt
- 2012Year Built
- 0.22Acres
- MLS# 2416836
- Residential
- Detached
- Sold
- Approx Time on Market7 months, 9 days
- AreaMyrtle Beach Area--North of Bay Rd Between Wacc. River & 707
- CountyHorry
- Subdivision Cameron Village
Overview
Discover the epitome of family-friendly living in this charming residence that seamlessly combines elegance and practicality. This home features three well-appointed bedrooms and 2.5 bathrooms on the main level, a spacious bonus room (a non-conforming bedroom, ask for details), and a bathroom on the second level. This home caters to comfort and privacy for all members of the household. Entertain guests in the formal dining room or enjoy casual meals in the breakfast area, with both spaces conveniently connected to a superbly equipped kitchen featuring granite countertops, a new French Door fridge, stainless appliances, a double-door pantry, and a built-in wine rack. (some pictures are virtually painted and window treatments removed to show how it would look painted a new color). Embrace the versatility of the flex room, ideal as a playroom, home office, or additional living space. The great room features vaulted ceilings and a ceiling fan, and is an inviting room for relaxation and social gatherings, flowing effortlessly into the kitchen. The owner's suite is a serene retreat with a bay window and an ensuite bathroom with a garden tub, linen closet, and a spacious closet. ALL DRAPES, CURTAINS, AND CURTAIN RODS DO NOT CONVEY. ONLY THE BLINDS. Experience the serenity of outdoor living on the covered front porch or the screened rear porch, offering views of a lush backyard ready for a pool, and tranquil pond vistas beyond. Additional amenities in Cameron Village include an outdoor pool, pickleball and tennis courts, and close to beautiful beaches and shopping, making this a perfect haven for your family's next chapter. The public boat launch is just a short drive from this lovely home! Schedule your showing today!
Sale Info
Listing Date: 07-18-2024
Sold Date: 02-28-2025
Aprox Days on Market:
7 month(s), 9 day(s)
Listing Sold:
5 month(s), 0 day(s) ago
Asking Price: $445,900
Selling Price: $430,000
Price Difference:
Reduced By $10,900
Agriculture / Farm
Grazing Permits Blm: ,No,
Horse: No
Grazing Permits Forest Service: ,No,
Grazing Permits Private: ,No,
Irrigation Water Rights: ,No,
Farm Credit Service Incl: ,No,
Crops Included: ,No,
Association Fees / Info
Hoa Frequency: Monthly
Hoa Fees: 96
Hoa: 1
Hoa Includes: AssociationManagement, CommonAreas, LegalAccounting, RecreationFacilities, Trash
Community Features: Clubhouse, GolfCartsOk, RecreationArea, TennisCourts, LongTermRentalAllowed, Pool
Assoc Amenities: Clubhouse, OwnerAllowedGolfCart, TennisCourts
Bathroom Info
Total Baths: 4.00
Halfbaths: 1
Fullbaths: 3
Bedroom Info
Beds: 4
Building Info
New Construction: No
Levels: OneAndOneHalf
Year Built: 2012
Mobile Home Remains: ,No,
Zoning: RES
Style: Ranch
Construction Materials: VinylSiding
Builders Name: Beazer
Buyer Compensation
Exterior Features
Spa: No
Patio and Porch Features: RearPorch, FrontPorch, Patio, Porch, Screened
Pool Features: Community, OutdoorPool
Foundation: Slab
Exterior Features: Porch, Patio
Financial
Lease Renewal Option: ,No,
Garage / Parking
Parking Capacity: 4
Garage: Yes
Carport: No
Parking Type: Attached, Garage, TwoCarGarage, GarageDoorOpener
Open Parking: No
Attached Garage: Yes
Garage Spaces: 2
Green / Env Info
Interior Features
Floor Cover: Carpet, LuxuryVinyl, LuxuryVinylPlank, Tile
Door Features: StormDoors
Fireplace: No
Laundry Features: WasherHookup
Furnished: Unfurnished
Interior Features: Attic, PullDownAtticStairs, PermanentAtticStairs, SplitBedrooms, BreakfastBar, BedroomOnMainLevel, BreakfastArea, EntranceFoyer, StainlessSteelAppliances, SolidSurfaceCounters
Appliances: Dishwasher, Disposal, Microwave, Range, Refrigerator, Dryer, Washer
Lot Info
Lease Considered: ,No,
Lease Assignable: ,No,
Acres: 0.22
Land Lease: No
Lot Description: OutsideCityLimits, Rectangular
Misc
Pool Private: No
Offer Compensation
Other School Info
Property Info
County: Horry
View: No
Senior Community: No
Stipulation of Sale: None
Habitable Residence: ,No,
View: Lake
Property Sub Type Additional: Detached
Property Attached: No
Security Features: SmokeDetectors
Disclosures: CovenantsRestrictionsDisclosure,SellerDisclosure
Rent Control: No
Construction: Resale
Room Info
Basement: ,No,
Sold Info
Sold Date: 2025-02-28T00:00:00
Sqft Info
Building Sqft: 3532
Living Area Source: PublicRecords
Sqft: 3070
Tax Info
Unit Info
Utilities / Hvac
Heating: Electric
Electric On Property: No
Cooling: No
Utilities Available: CableAvailable, ElectricityAvailable, PhoneAvailable, SewerAvailable, UndergroundUtilities, WaterAvailable
Heating: Yes
Water Source: Public
Waterfront / Water
Waterfront: No
Schools
Elem: Burgess Elementary School
Middle: Saint James Middle School
High: Saint James High School
Directions
707 to Bay Road. Make a right on Grand Oak Blvd then a left on Rotunda Ct, and a right on Boyne. The home is on the left.Courtesy of Exp Realty Llc - Cell: 201-874-8716
Real Estate Websites by Dynamic IDX, LLC

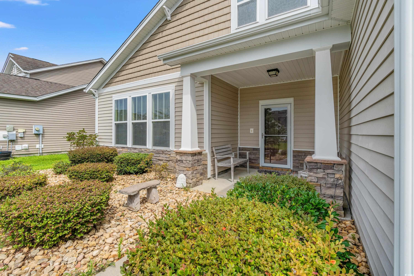


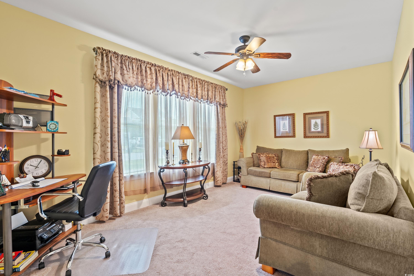
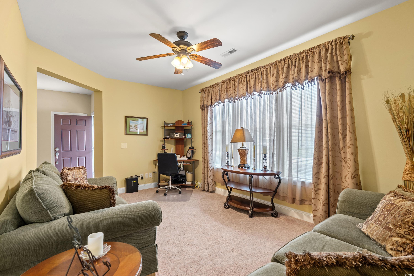
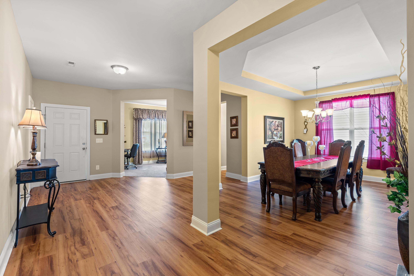
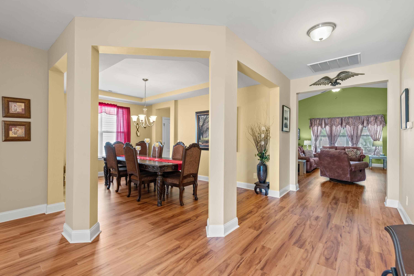
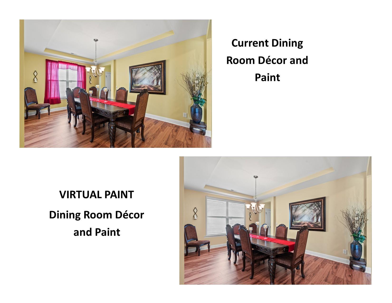
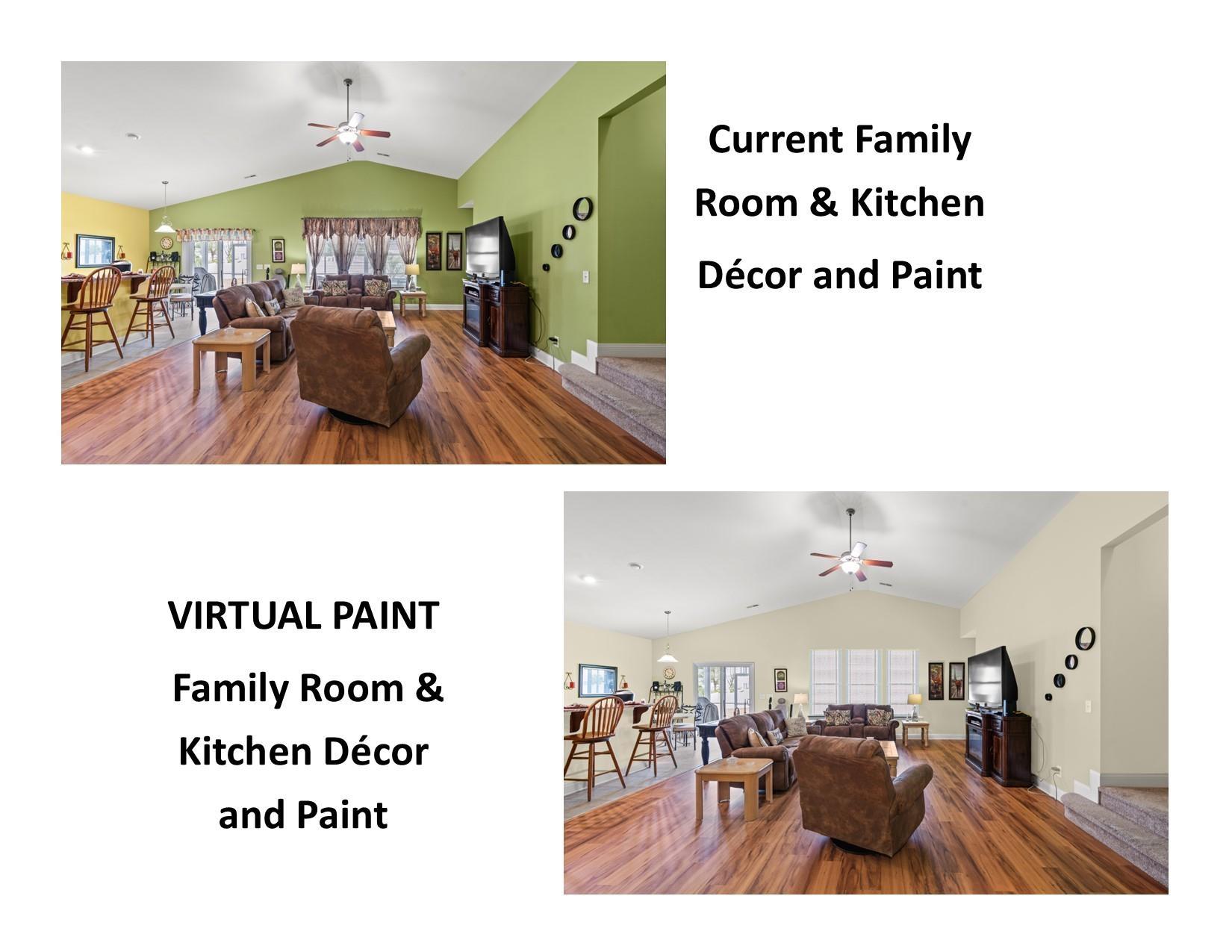
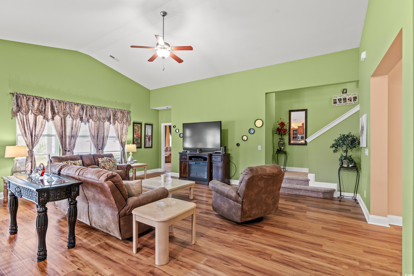
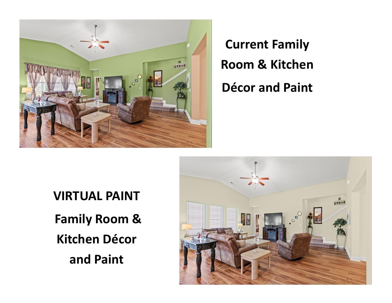
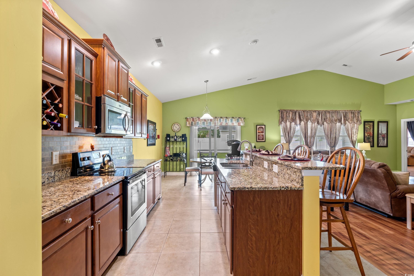
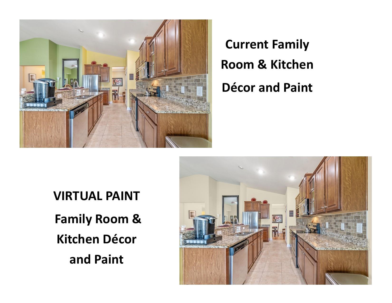
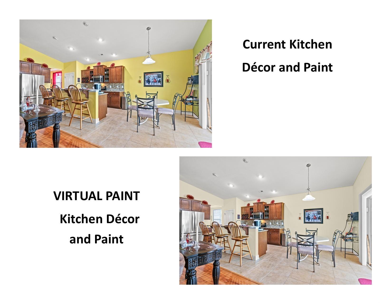
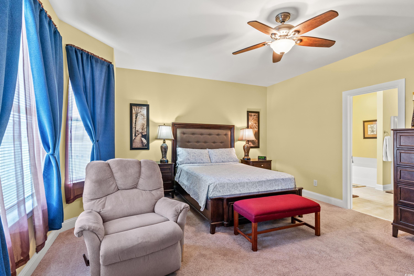


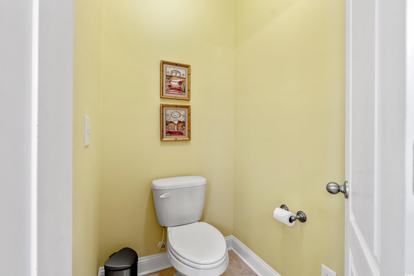
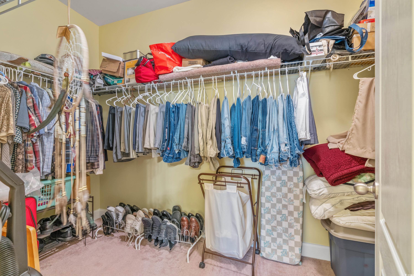
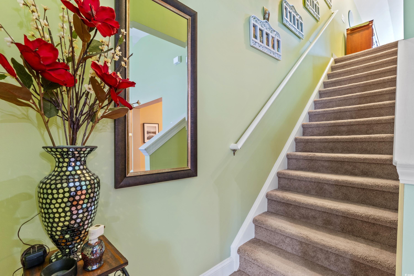
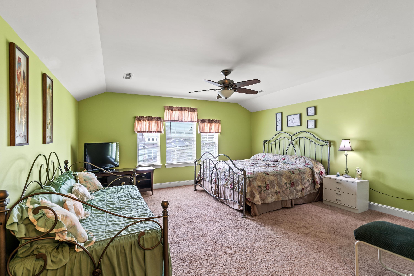
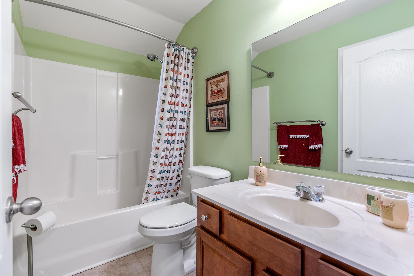
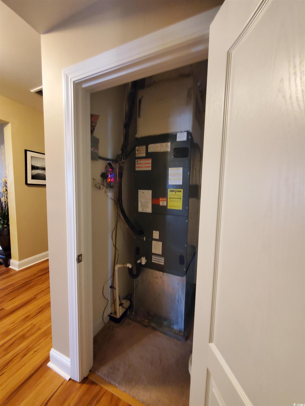
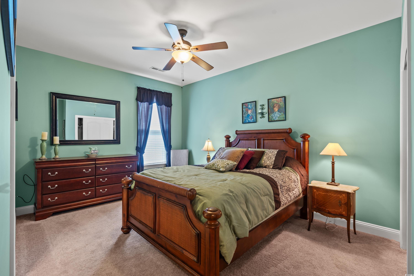
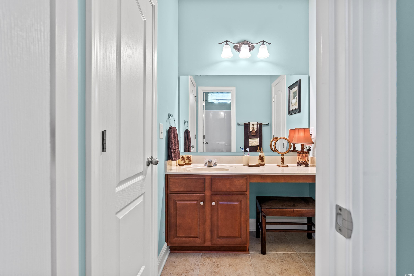

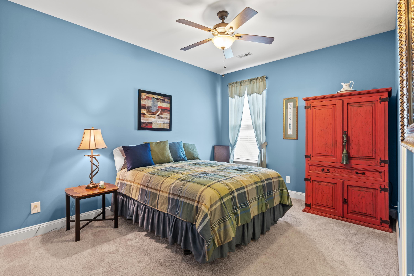
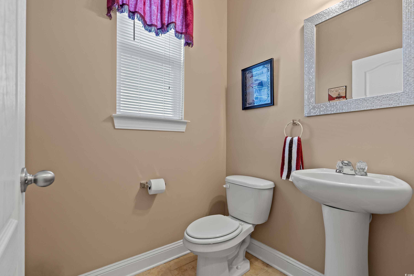
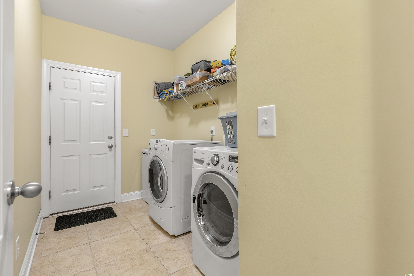
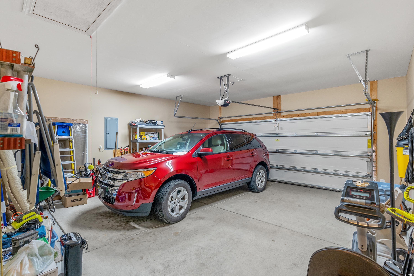

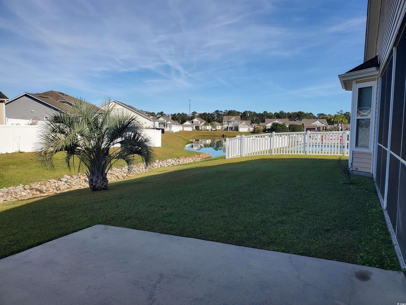

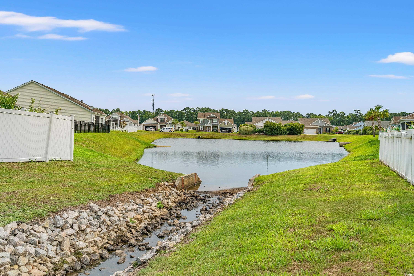
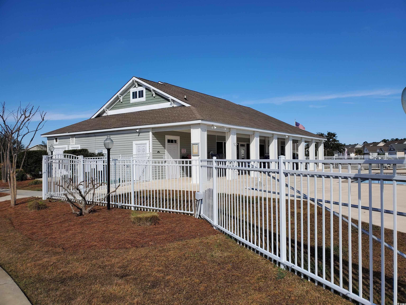


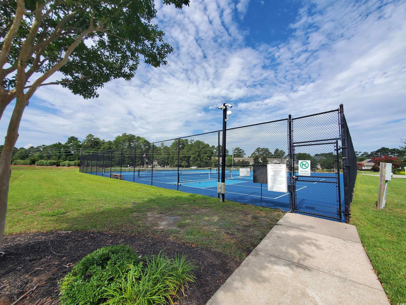
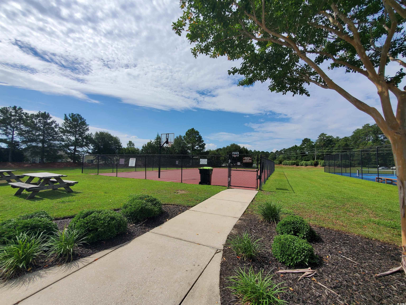
 MLS# 922424
MLS# 922424 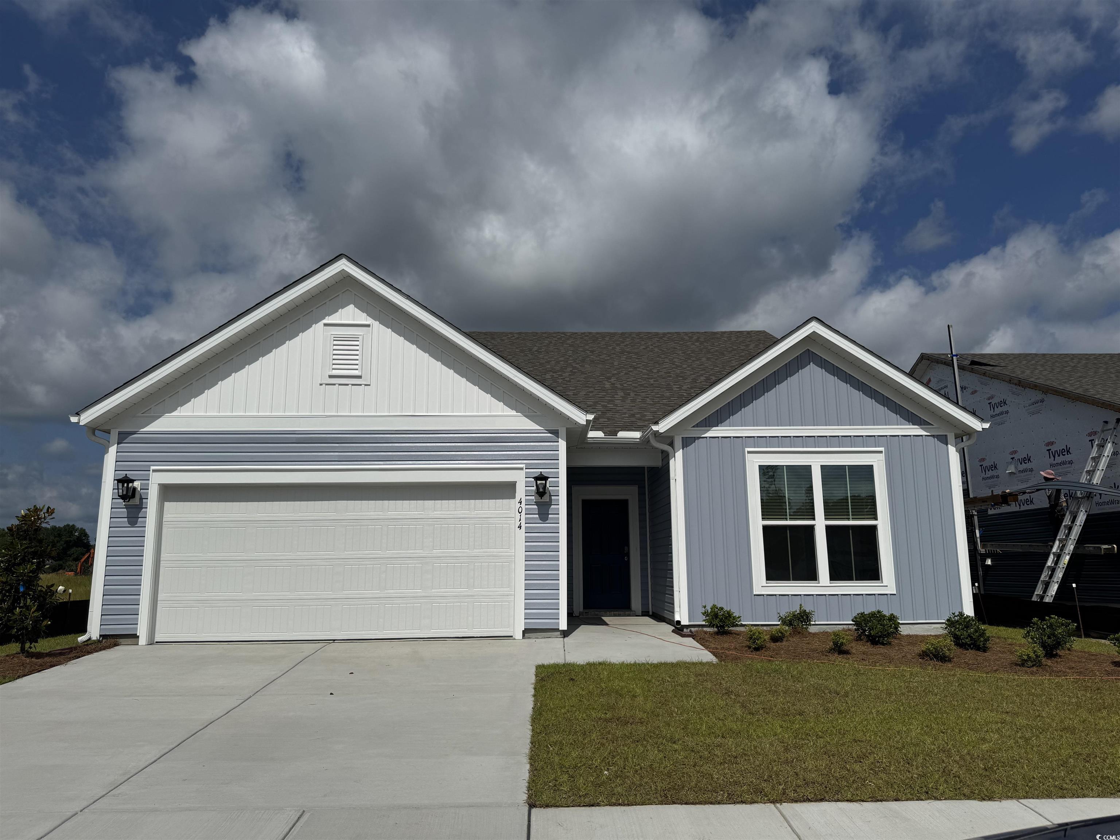
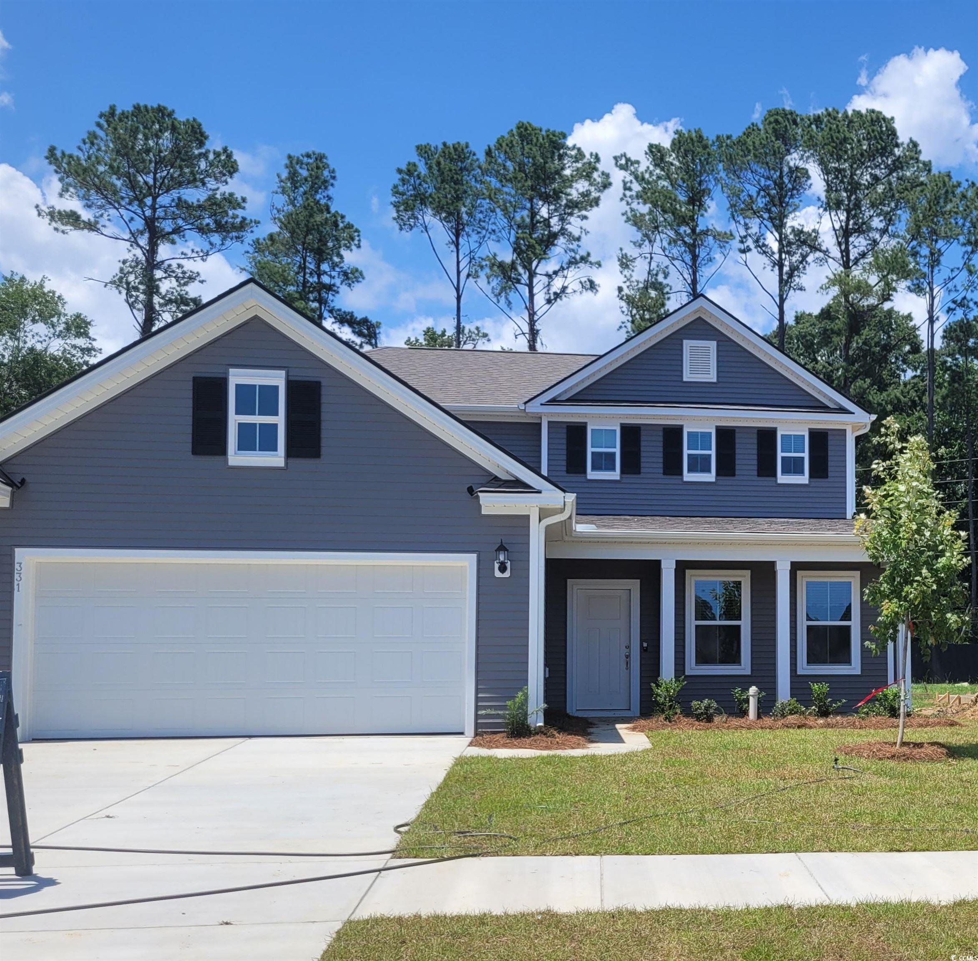
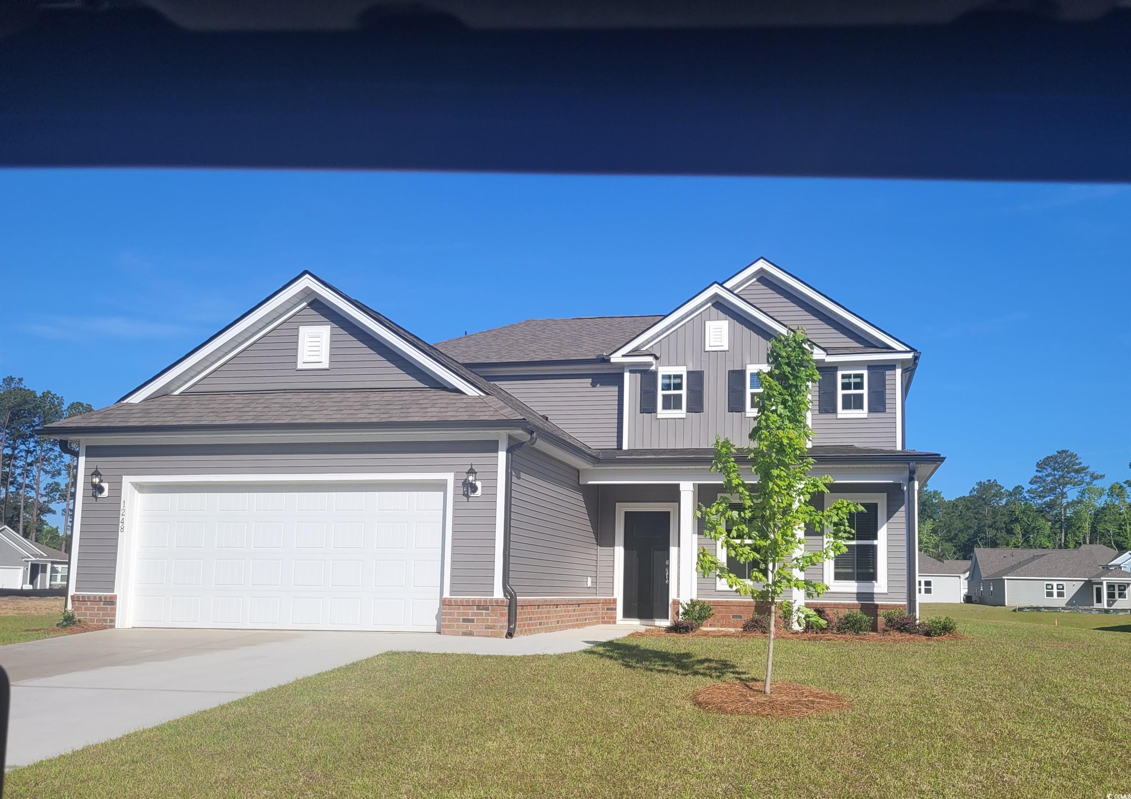
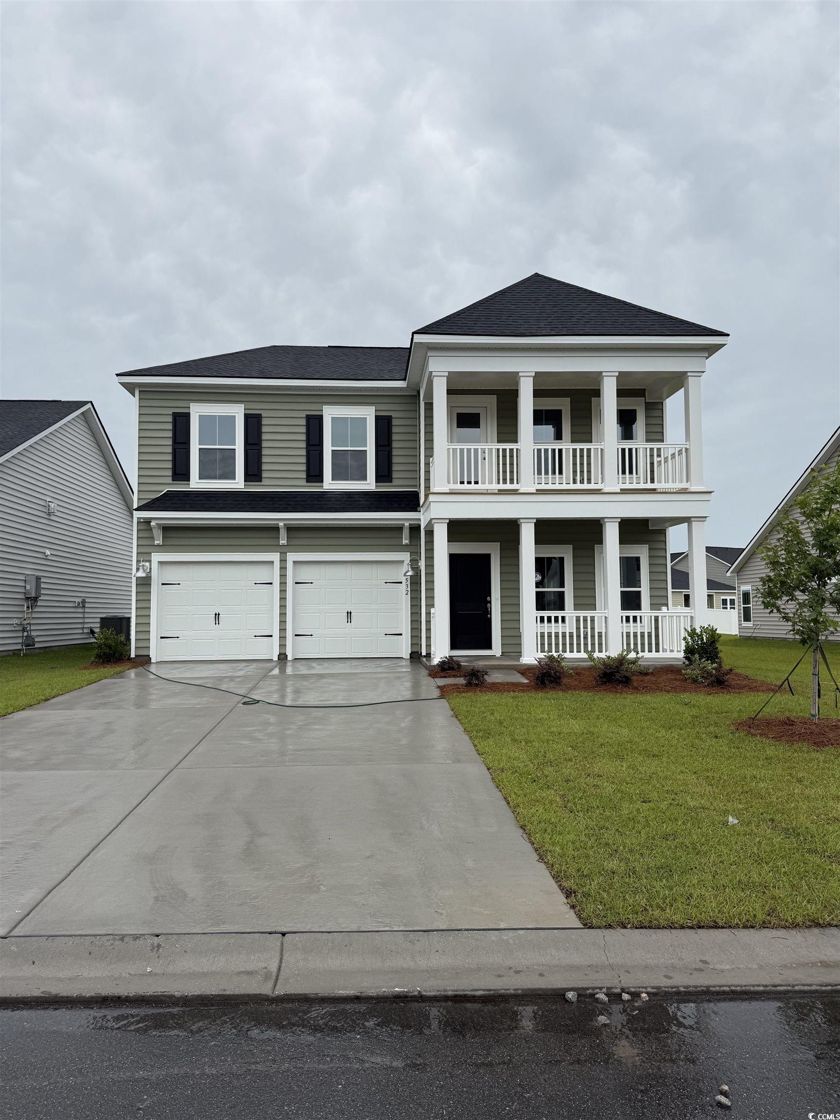
 Provided courtesy of © Copyright 2025 Coastal Carolinas Multiple Listing Service, Inc.®. Information Deemed Reliable but Not Guaranteed. © Copyright 2025 Coastal Carolinas Multiple Listing Service, Inc.® MLS. All rights reserved. Information is provided exclusively for consumers’ personal, non-commercial use, that it may not be used for any purpose other than to identify prospective properties consumers may be interested in purchasing.
Images related to data from the MLS is the sole property of the MLS and not the responsibility of the owner of this website. MLS IDX data last updated on 07-28-2025 4:07 PM EST.
Any images related to data from the MLS is the sole property of the MLS and not the responsibility of the owner of this website.
Provided courtesy of © Copyright 2025 Coastal Carolinas Multiple Listing Service, Inc.®. Information Deemed Reliable but Not Guaranteed. © Copyright 2025 Coastal Carolinas Multiple Listing Service, Inc.® MLS. All rights reserved. Information is provided exclusively for consumers’ personal, non-commercial use, that it may not be used for any purpose other than to identify prospective properties consumers may be interested in purchasing.
Images related to data from the MLS is the sole property of the MLS and not the responsibility of the owner of this website. MLS IDX data last updated on 07-28-2025 4:07 PM EST.
Any images related to data from the MLS is the sole property of the MLS and not the responsibility of the owner of this website.