Conway, SC 29527
- 3Beds
- 2Full Baths
- N/AHalf Baths
- 1,594SqFt
- 2018Year Built
- 0.23Acres
- MLS# 2413592
- Residential
- Detached
- Sold
- Approx Time on Market2 months, 6 days
- AreaConway Central Between 501& 9th Ave / South of 501
- CountyHorry
- Subdivision Woodland Lakes
Overview
IN-GROUND POOL!! Don't walk, RUN to check out this 3bd/2ba one-level home featuring a sun-filled Carolina Room! This house has everything you need - stainless steel appliances including a natural gas range (and yes, the fridge and washer/dryer remain with the home!), granite counter tops, NO CARPET, ceiling fans already installed in all bedrooms and living room, and elegant plantation shutters covering all windows. The primary suite offers a walk-in closet and the bathroom offers a stand-up shower with frameless sliding doors. The exterior is equally impressive! You'll find the tankless water heater in the garage (which may be the only one in the community with the black hardware accessorizing the actual door) and as you head to the front yard - you'll think it's carpet it's so lush and green! Palm trees in both the front and rear yard, irrigation system, termite bait stations around the perimeter of the home and even garden rock in the flower beds vs mulch or pine straw that quickly fades and dries out. And that POOL! Enclosed by a 6' white vinyl privacy fence, this SALTWATER pool has a fiberglass base and is 6' at it's deepest and 3.5' in the shallow. Installed in 2021 by Pools of Pawleys. Let's not forget there's a generator prepared to power the home, too! Peace, security, tranquility, beauty, functionality. It's all here! And when you want to head into the hub-bub, it's just a few miles to the vibrant historic and revitalized downtown Conway and scenic Riverwalk. This is an easy decision! Call for your tour today! Square footage is approximate and not guaranteed. Buyers responsible for verification.
Sale Info
Listing Date: 06-05-2024
Sold Date: 08-12-2024
Aprox Days on Market:
2 month(s), 6 day(s)
Listing Sold:
11 month(s), 19 day(s) ago
Asking Price: $344,900
Selling Price: $344,900
Price Difference:
Same as list price
Agriculture / Farm
Grazing Permits Blm: ,No,
Horse: No
Grazing Permits Forest Service: ,No,
Grazing Permits Private: ,No,
Irrigation Water Rights: ,No,
Farm Credit Service Incl: ,No,
Other Equipment: Generator
Crops Included: ,No,
Association Fees / Info
Hoa Frequency: Monthly
Hoa Fees: 35
Hoa: 1
Hoa Includes: AssociationManagement, CommonAreas, LegalAccounting
Community Features: GolfCartsOk, LongTermRentalAllowed
Assoc Amenities: OwnerAllowedGolfCart, OwnerAllowedMotorcycle, PetRestrictions
Bathroom Info
Total Baths: 2.00
Fullbaths: 2
Bedroom Info
Beds: 3
Building Info
New Construction: No
Levels: One
Year Built: 2018
Mobile Home Remains: ,No,
Zoning: R1
Style: Ranch
Construction Materials: VinylSiding
Builders Name: Beverly Homes
Builder Model: Kingston
Buyer Compensation
Exterior Features
Spa: No
Patio and Porch Features: FrontPorch
Window Features: StormWindows
Pool Features: InGround, OutdoorPool, Private
Foundation: Slab
Exterior Features: Fence, SprinklerIrrigation, Pool
Financial
Lease Renewal Option: ,No,
Garage / Parking
Parking Capacity: 4
Garage: Yes
Carport: No
Parking Type: Attached, Garage, TwoCarGarage, GarageDoorOpener
Open Parking: No
Attached Garage: Yes
Garage Spaces: 2
Green / Env Info
Interior Features
Floor Cover: LuxuryVinyl, LuxuryVinylPlank
Door Features: StormDoors
Fireplace: No
Furnished: Unfurnished
Interior Features: Attic, PermanentAtticStairs, SplitBedrooms, WindowTreatments, BedroomOnMainLevel, BreakfastArea, StainlessSteelAppliances, SolidSurfaceCounters
Appliances: Dishwasher, Disposal, Microwave, Range, Refrigerator, Dryer, Washer
Lot Info
Lease Considered: ,No,
Lease Assignable: ,No,
Acres: 0.23
Land Lease: No
Lot Description: OutsideCityLimits, Rectangular
Misc
Pool Private: Yes
Pets Allowed: OwnerOnly, Yes
Offer Compensation
Other School Info
Property Info
County: Horry
View: No
Senior Community: No
Stipulation of Sale: None
Habitable Residence: ,No,
Property Sub Type Additional: Detached
Property Attached: No
Security Features: SecuritySystem, SmokeDetectors
Disclosures: CovenantsRestrictionsDisclosure,SellerDisclosure
Rent Control: No
Construction: Resale
Room Info
Basement: ,No,
Sold Info
Sold Date: 2024-08-12T00:00:00
Sqft Info
Building Sqft: 2172
Living Area Source: Appraiser
Sqft: 1594
Tax Info
Unit Info
Utilities / Hvac
Heating: Electric, Gas
Cooling: CentralAir
Electric On Property: No
Cooling: Yes
Utilities Available: CableAvailable, ElectricityAvailable, NaturalGasAvailable, PhoneAvailable, SewerAvailable, UndergroundUtilities, WaterAvailable
Heating: Yes
Water Source: Public
Waterfront / Water
Waterfront: No
Schools
Elem: Pee Dee Elementary School
Middle: Whittemore Park Middle School
High: Conway High School
Directions
From downtown Conway, take 3rd Ave (becomes Wright Boulevard) for .4 mi., turning left onto 4th Ave (Hwy. 701). Continue approximately 1.3 miles, turning right onto Janette Ave. Continue another .7 mi. once Janette Ave. merges with Cates Bay Hwy., turning right onto Dirty Branch Rd. Proceed another .6 mi., turning right onto Merganser Dr into the Woodland Lakes community. Continue approximately .3 mi. and home is located on right side of street.Courtesy of Highgarden Real Estate
Real Estate Websites by Dynamic IDX, LLC
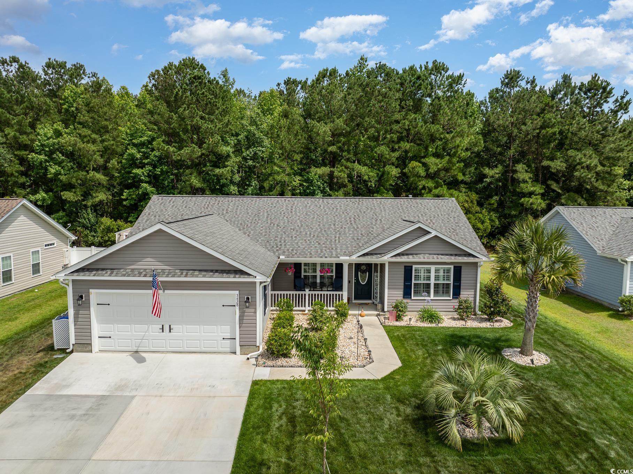
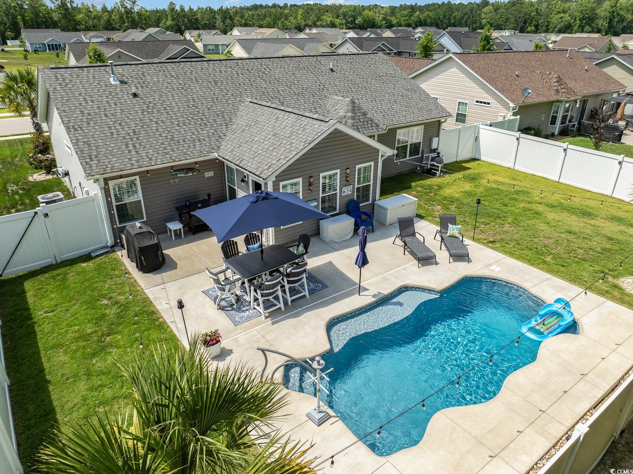
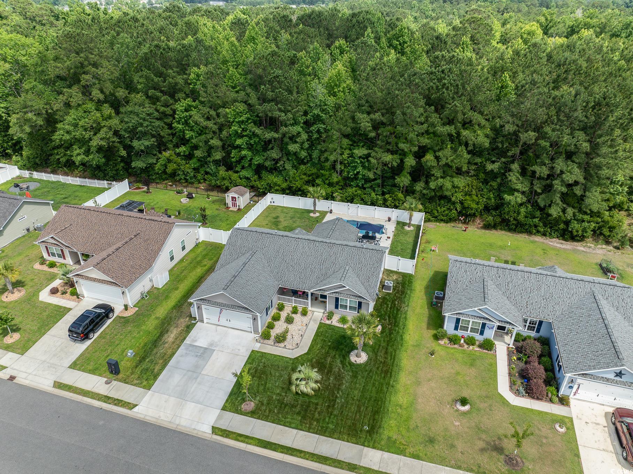






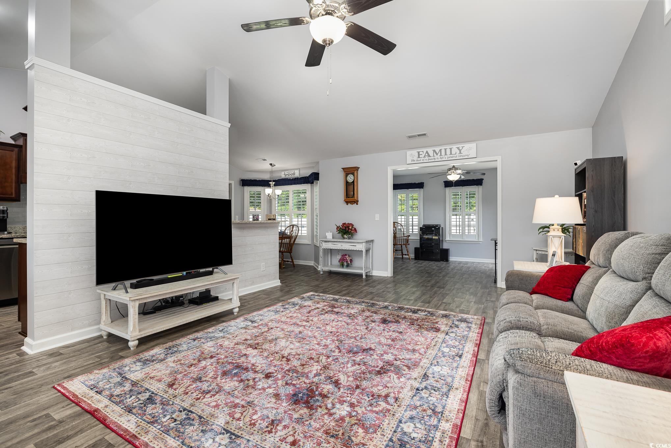




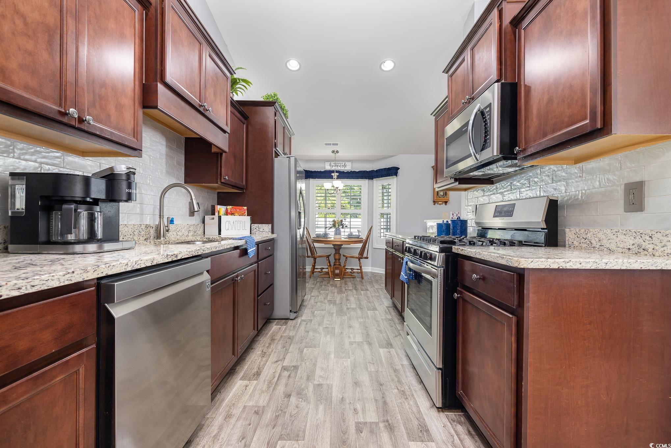


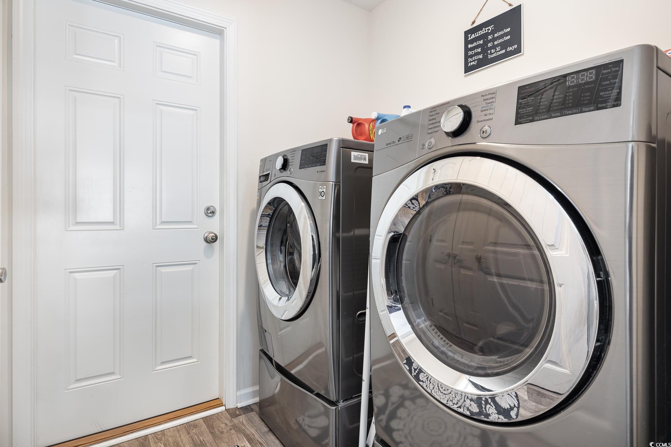

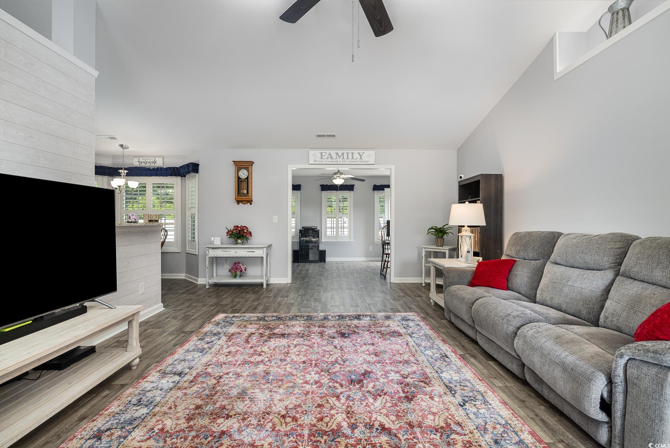






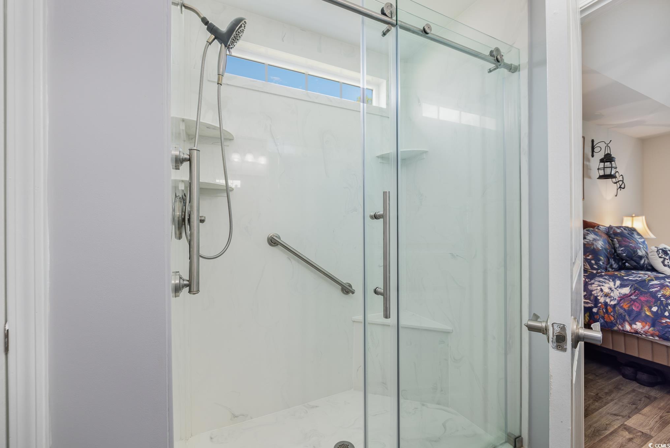



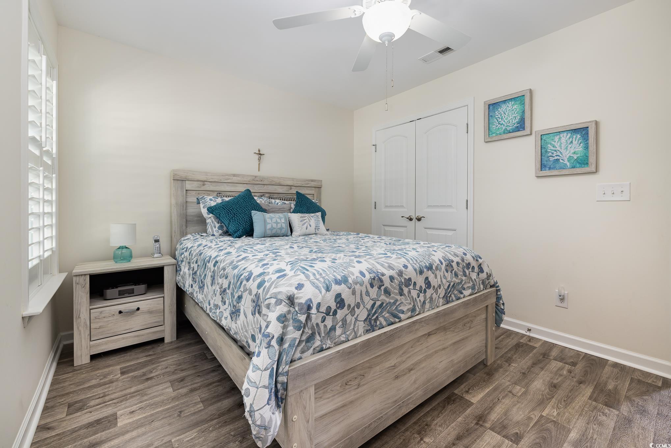


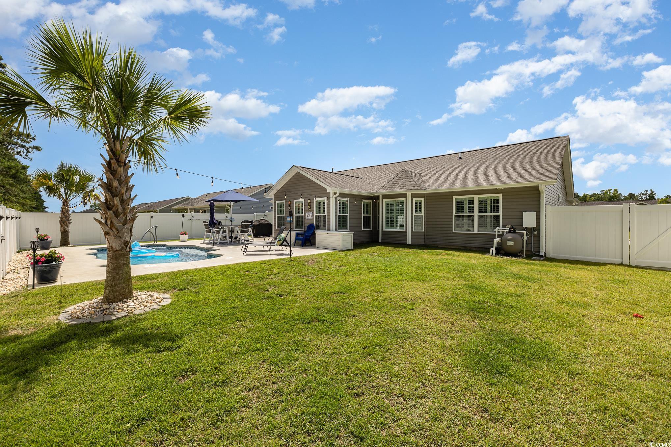


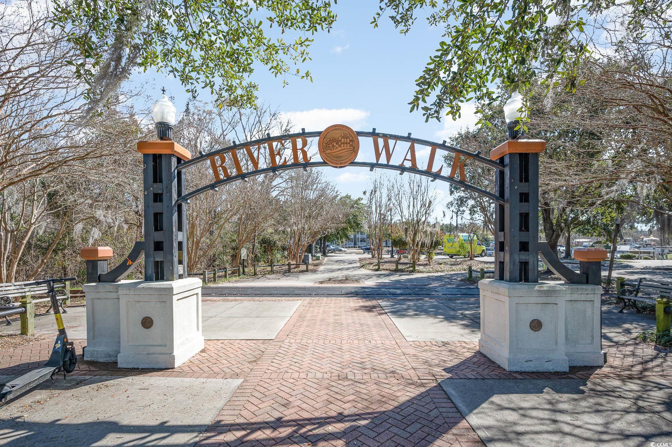



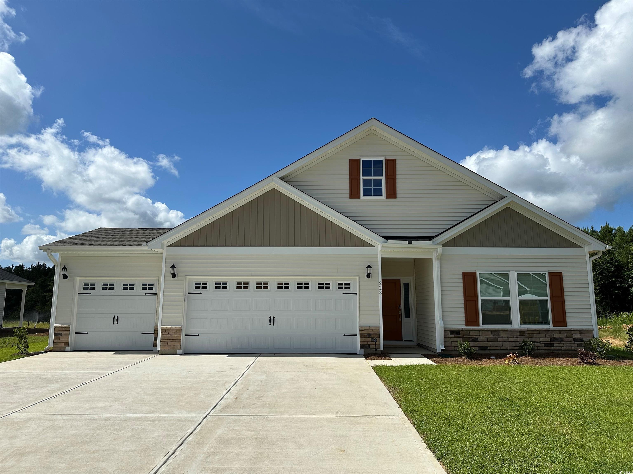
 MLS# 2516045
MLS# 2516045 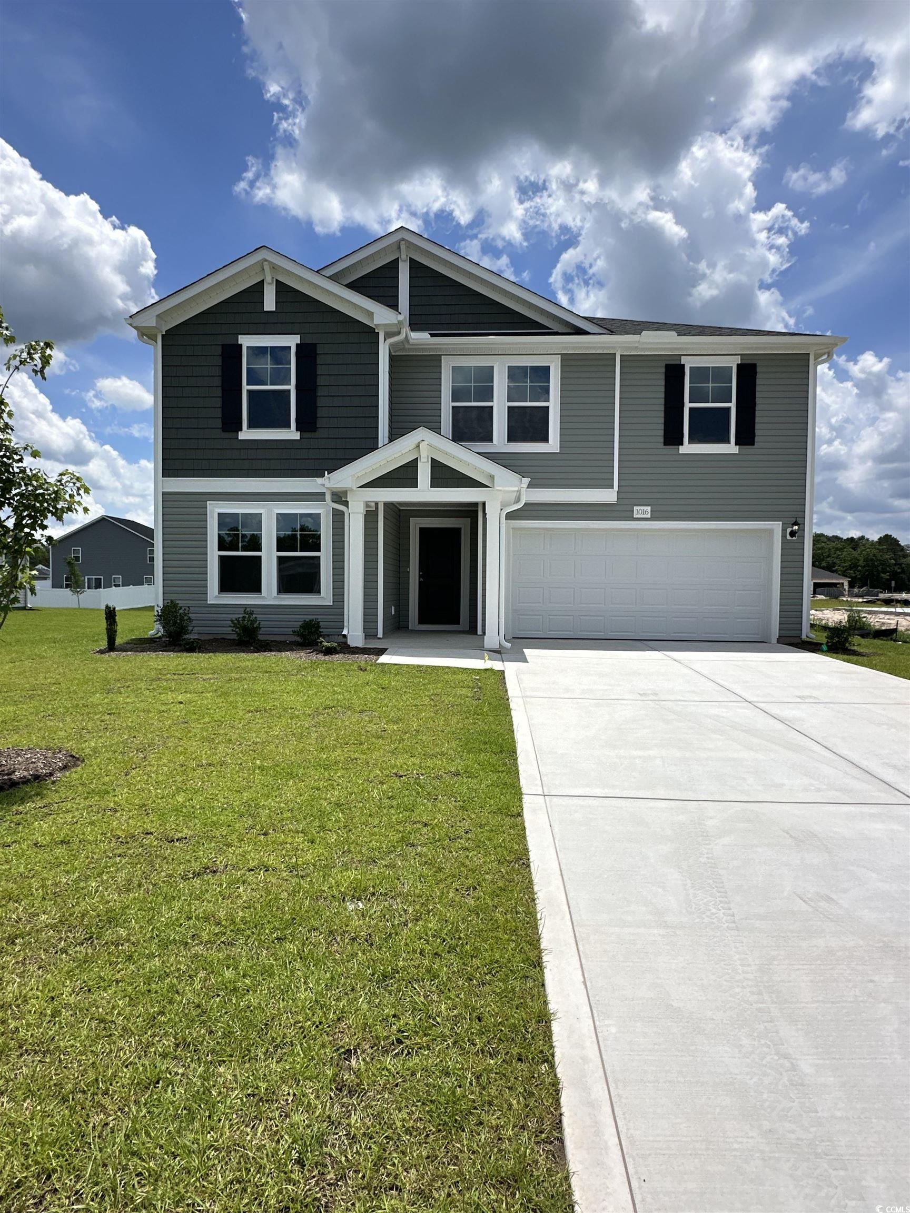
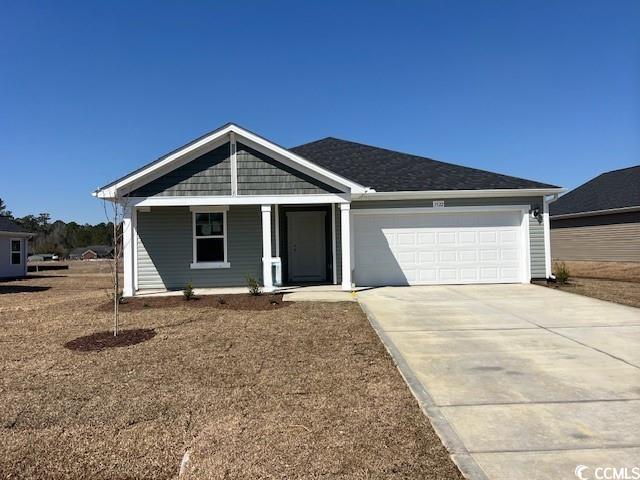
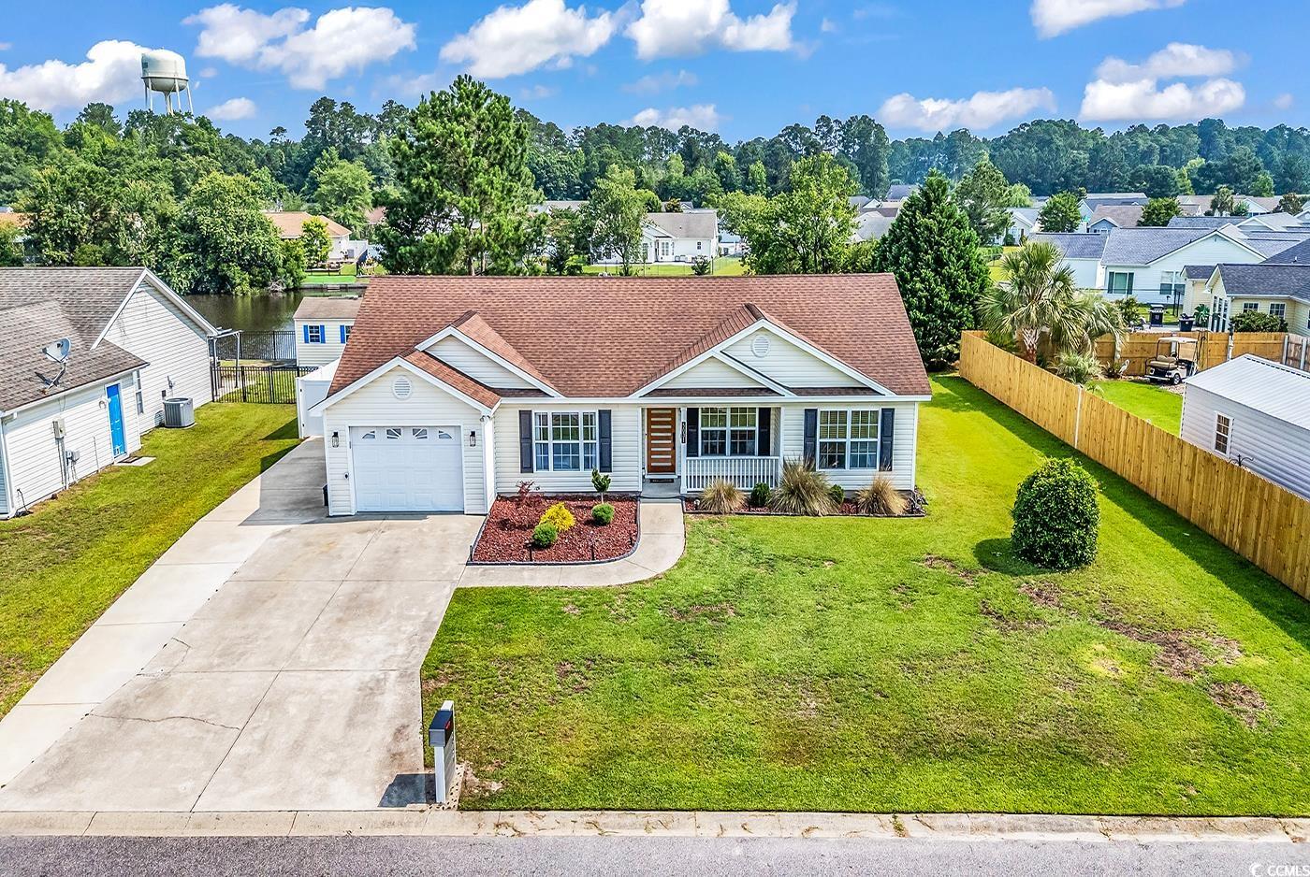
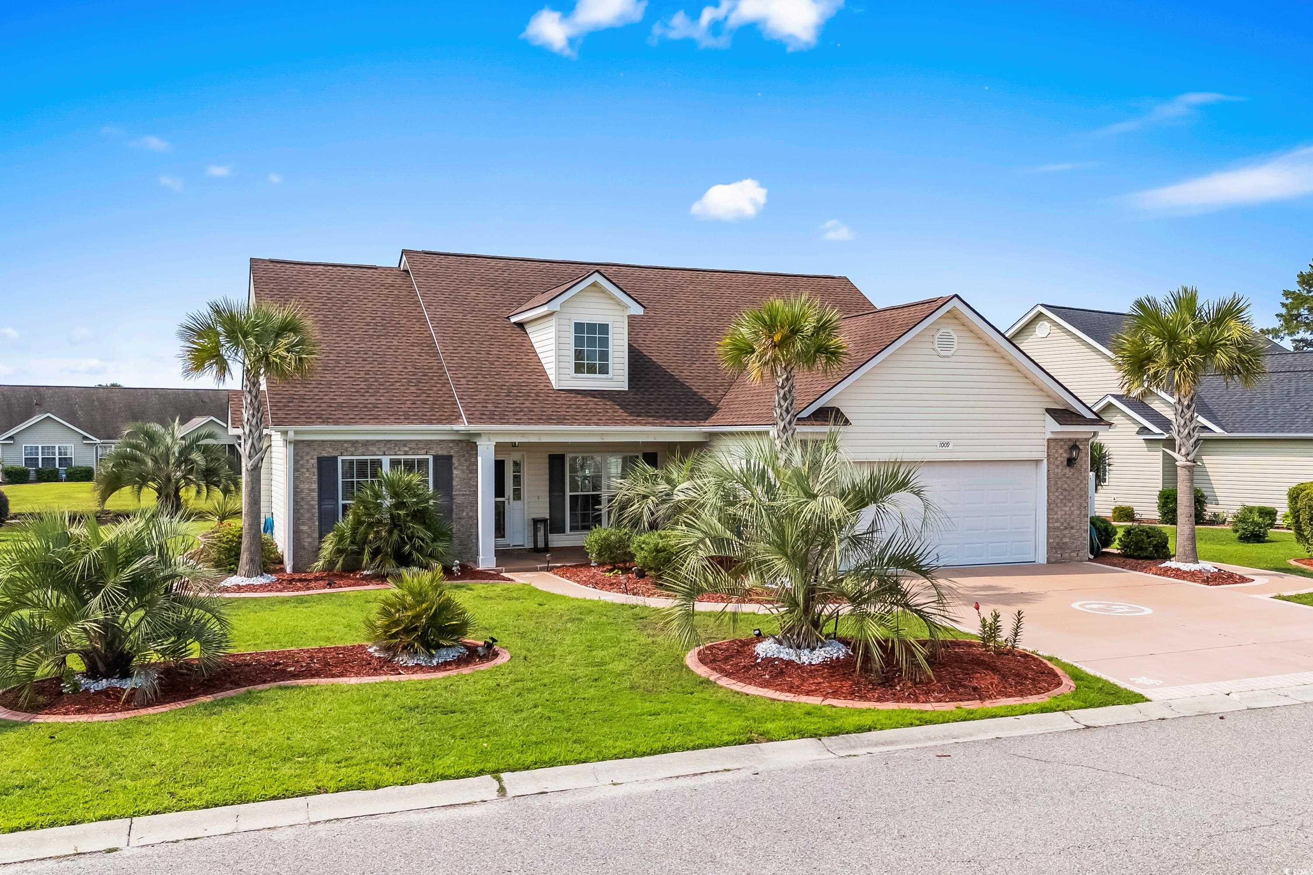
 Provided courtesy of © Copyright 2025 Coastal Carolinas Multiple Listing Service, Inc.®. Information Deemed Reliable but Not Guaranteed. © Copyright 2025 Coastal Carolinas Multiple Listing Service, Inc.® MLS. All rights reserved. Information is provided exclusively for consumers’ personal, non-commercial use, that it may not be used for any purpose other than to identify prospective properties consumers may be interested in purchasing.
Images related to data from the MLS is the sole property of the MLS and not the responsibility of the owner of this website. MLS IDX data last updated on 07-31-2025 8:35 PM EST.
Any images related to data from the MLS is the sole property of the MLS and not the responsibility of the owner of this website.
Provided courtesy of © Copyright 2025 Coastal Carolinas Multiple Listing Service, Inc.®. Information Deemed Reliable but Not Guaranteed. © Copyright 2025 Coastal Carolinas Multiple Listing Service, Inc.® MLS. All rights reserved. Information is provided exclusively for consumers’ personal, non-commercial use, that it may not be used for any purpose other than to identify prospective properties consumers may be interested in purchasing.
Images related to data from the MLS is the sole property of the MLS and not the responsibility of the owner of this website. MLS IDX data last updated on 07-31-2025 8:35 PM EST.
Any images related to data from the MLS is the sole property of the MLS and not the responsibility of the owner of this website.