Conway, SC 29527
- 3Beds
- 2Full Baths
- N/AHalf Baths
- 1,208SqFt
- 2016Year Built
- 0.20Acres
- MLS# 2413034
- Residential
- Detached
- Sold
- Approx Time on Market6 months, 2 days
- AreaConway Area--West Edge of Conway Between 501 & 378
- CountyHorry
- Subdivision Jordan Estates
Overview
Move right in and enjoy the extras already in place: a fully fenced backyard, stainless steel appliances (including the refrigerator), ceiling fans in every room, window blinds, and more! This attractive three-bedroom, two-bathroom home with a two-car garage is located in Jordan Estates. The split bedroom floor plan features durable LVP flooring throughout the main living areas, with cozy carpet in the bedrooms. Enter through the foyer into a spacious living room with vaulted ceilings and a ceiling fan. The open kitchen and dining area boasts stainless steel appliances, a pantry, a breakfast nook, and a convenient eat-up bar. The primary suite offers a tray ceiling with a fan, a walk-in closet, and a private bath with a vanity, linen closet, and shower. Bedroom two is at the front of the home, featuring a vaulted ceiling and fan, while bedroom three is at the back, also with a ceiling fan. These rooms share a full bathroom with a vanity and shower-tub combination. Step outside to a spacious, fully fenced backyard with a patio for outdoor enjoyment. Jordan Estates is ideally located close to historic downtown Conway, shopping, dining, entertainment, medical facilities, the Waccamaw River, and just a short drive to the beach. Plus, the seller will provide a one-year home warranty at closing! Square footage is approximate and not guaranteed. Buyer responsible for verification.
Sale Info
Listing Date: 05-30-2024
Sold Date: 12-03-2024
Aprox Days on Market:
6 month(s), 2 day(s)
Listing Sold:
7 month(s), 17 day(s) ago
Asking Price: $285,000
Selling Price: $234,500
Price Difference:
Reduced By $7,500
Agriculture / Farm
Grazing Permits Blm: ,No,
Horse: No
Grazing Permits Forest Service: ,No,
Grazing Permits Private: ,No,
Irrigation Water Rights: ,No,
Farm Credit Service Incl: ,No,
Crops Included: ,No,
Association Fees / Info
Hoa Frequency: Monthly
Hoa Fees: 45
Hoa: 1
Hoa Includes: CommonAreas
Assoc Amenities: PetRestrictions
Bathroom Info
Total Baths: 2.00
Fullbaths: 2
Bedroom Info
Beds: 3
Building Info
New Construction: No
Levels: One
Year Built: 2016
Mobile Home Remains: ,No,
Zoning: Res
Style: Ranch
Construction Materials: VinylSiding
Builders Name: Flagship
Builder Model: Saluda
Buyer Compensation
Exterior Features
Spa: No
Patio and Porch Features: FrontPorch, Patio
Foundation: Slab
Exterior Features: Fence, Patio
Financial
Lease Renewal Option: ,No,
Garage / Parking
Parking Capacity: 4
Garage: Yes
Carport: No
Parking Type: Attached, Garage, TwoCarGarage, GarageDoorOpener
Open Parking: No
Attached Garage: Yes
Garage Spaces: 2
Green / Env Info
Green Energy Efficient: Doors, Windows
Interior Features
Floor Cover: Carpet, LuxuryVinyl, LuxuryVinylPlank
Door Features: InsulatedDoors
Fireplace: No
Laundry Features: WasherHookup
Furnished: Unfurnished
Interior Features: SplitBedrooms, WindowTreatments, BreakfastBar, BedroomOnMainLevel, BreakfastArea, EntranceFoyer, StainlessSteelAppliances
Appliances: Dishwasher, Disposal, Microwave, Range, Refrigerator
Lot Info
Lease Considered: ,No,
Lease Assignable: ,No,
Acres: 0.20
Lot Size: 75 x 115 x 75 x 115
Land Lease: No
Lot Description: Rectangular
Misc
Pool Private: No
Pets Allowed: OwnerOnly, Yes
Offer Compensation
Other School Info
Property Info
County: Horry
View: No
Senior Community: No
Stipulation of Sale: None
Habitable Residence: ,No,
Property Sub Type Additional: Detached
Property Attached: No
Security Features: SmokeDetectors
Disclosures: CovenantsRestrictionsDisclosure,SellerDisclosure
Rent Control: No
Construction: Resale
Room Info
Basement: ,No,
Sold Info
Sold Date: 2024-12-03T00:00:00
Sqft Info
Building Sqft: 1655
Living Area Source: PublicRecords
Sqft: 1208
Tax Info
Unit Info
Utilities / Hvac
Heating: Central, Electric
Cooling: CentralAir
Electric On Property: No
Cooling: Yes
Utilities Available: CableAvailable, ElectricityAvailable, PhoneAvailable, SewerAvailable, UndergroundUtilities, WaterAvailable
Heating: Yes
Water Source: Public
Waterfront / Water
Waterfront: No
Schools
Elem: Pee Dee Elementary School
Middle: Whittemore Park Middle School
High: Conway High School
Directions
From Wright Blvd (HWY 378) turn on Acie Ave, turn right West Rd, left on Summerhaven Loop and house is on the left.Courtesy of Innovate Real Estate
Real Estate Websites by Dynamic IDX, LLC
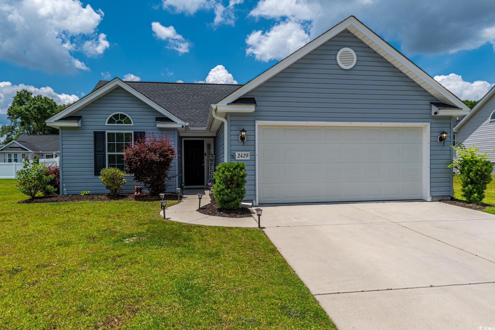
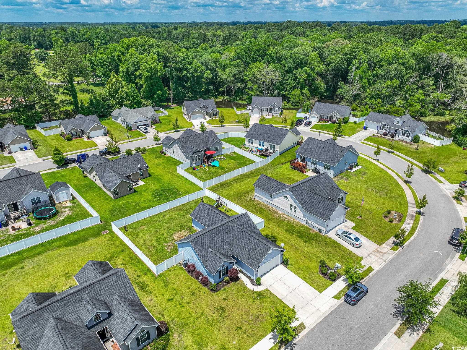
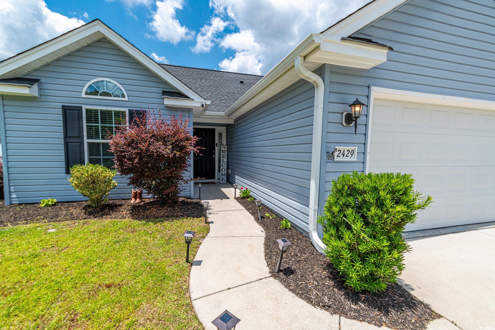
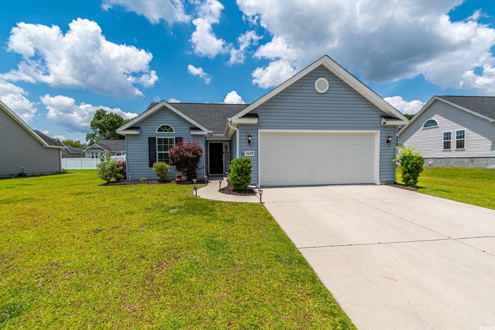
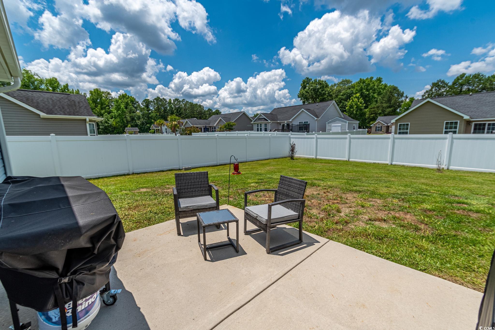

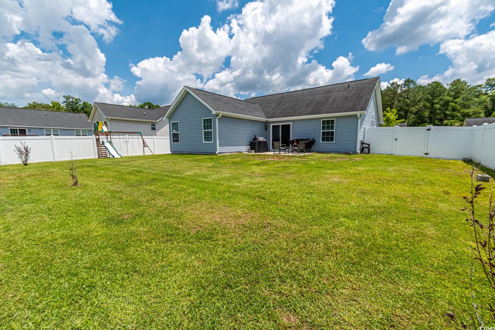
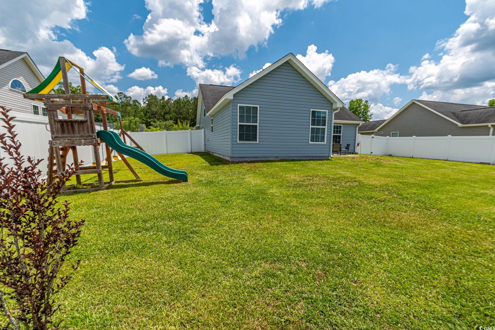

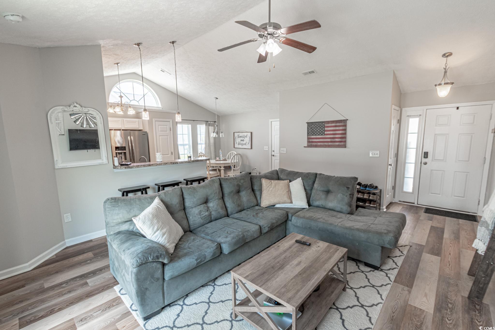
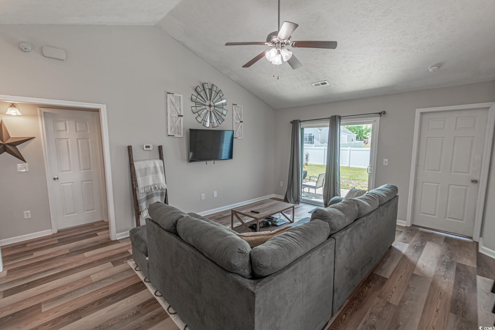
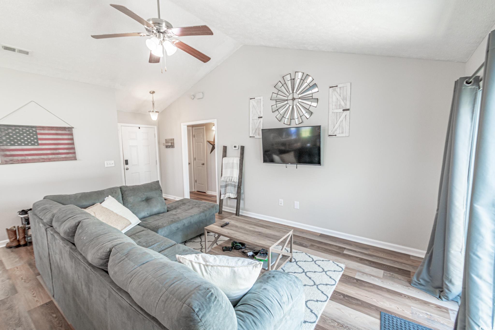
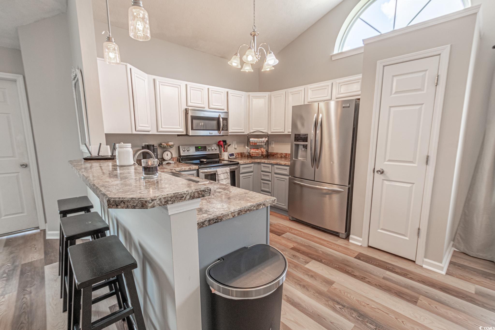

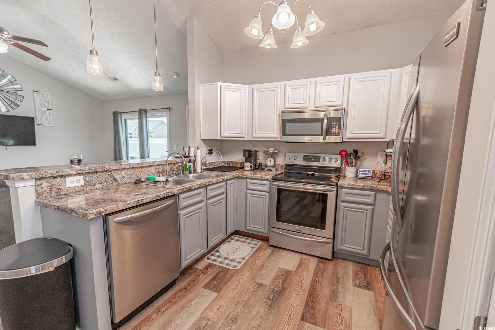
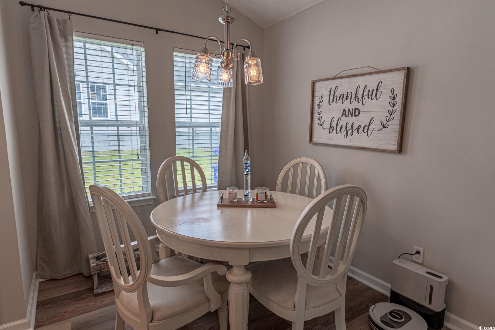

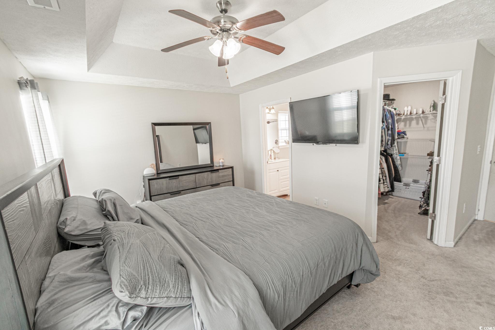

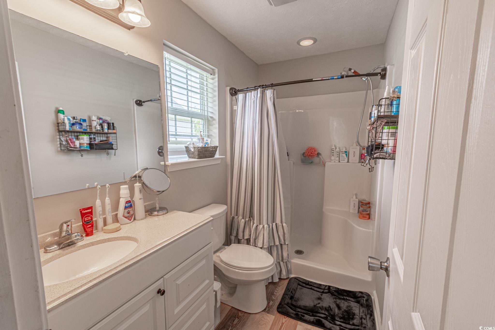
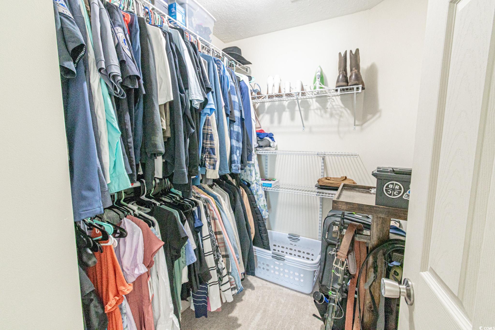
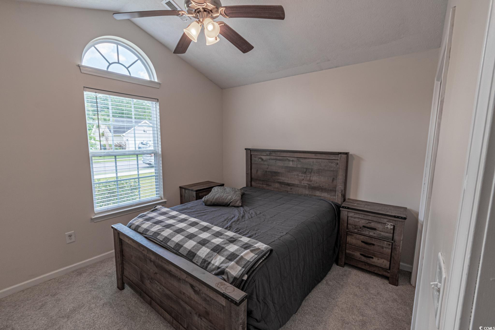
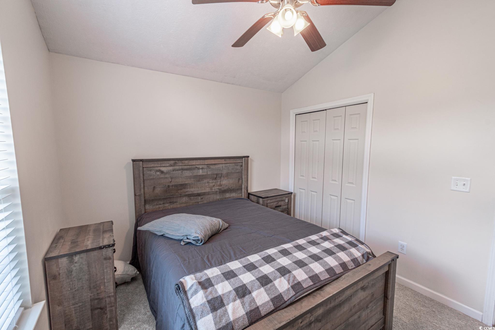
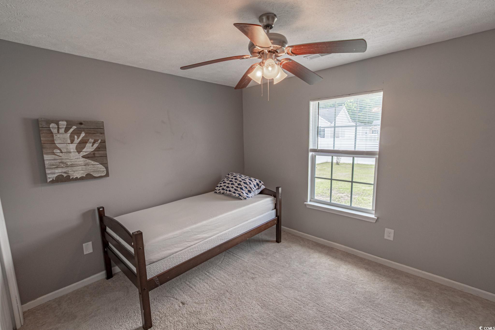

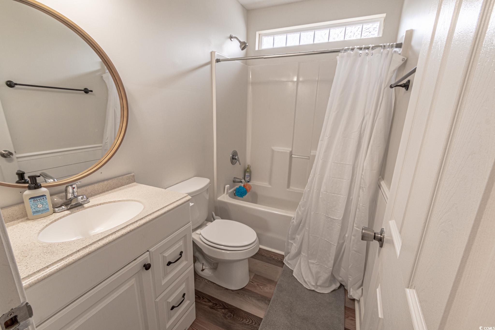

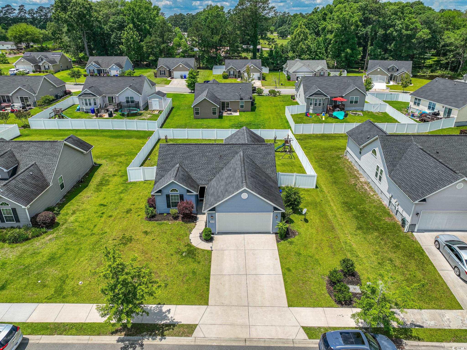


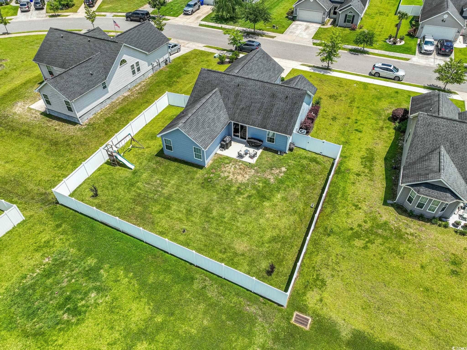

 MLS# 911124
MLS# 911124 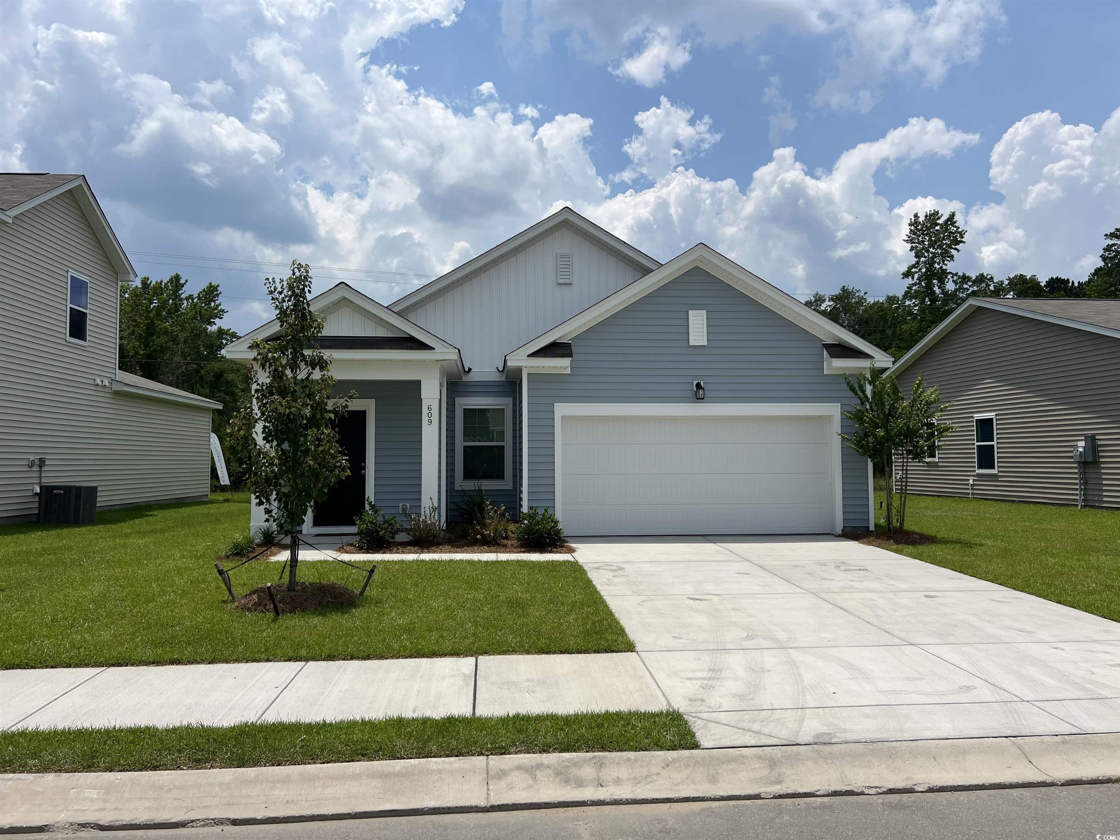
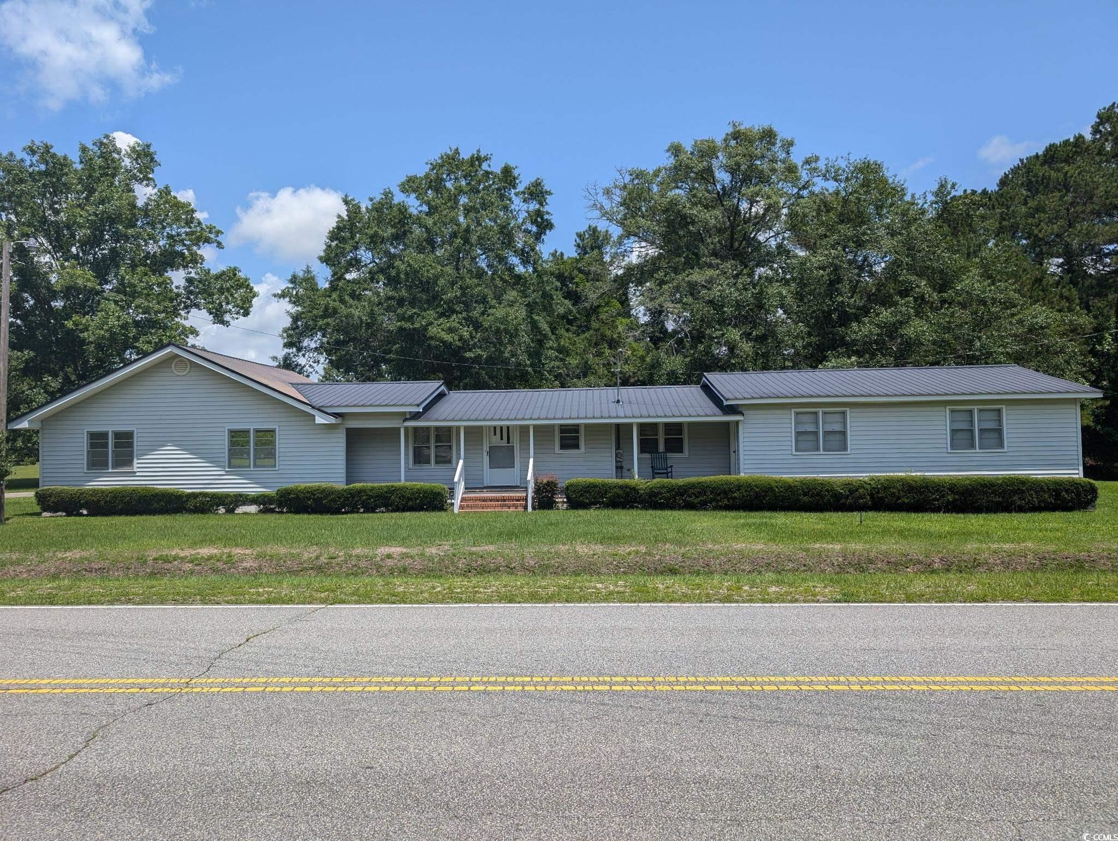
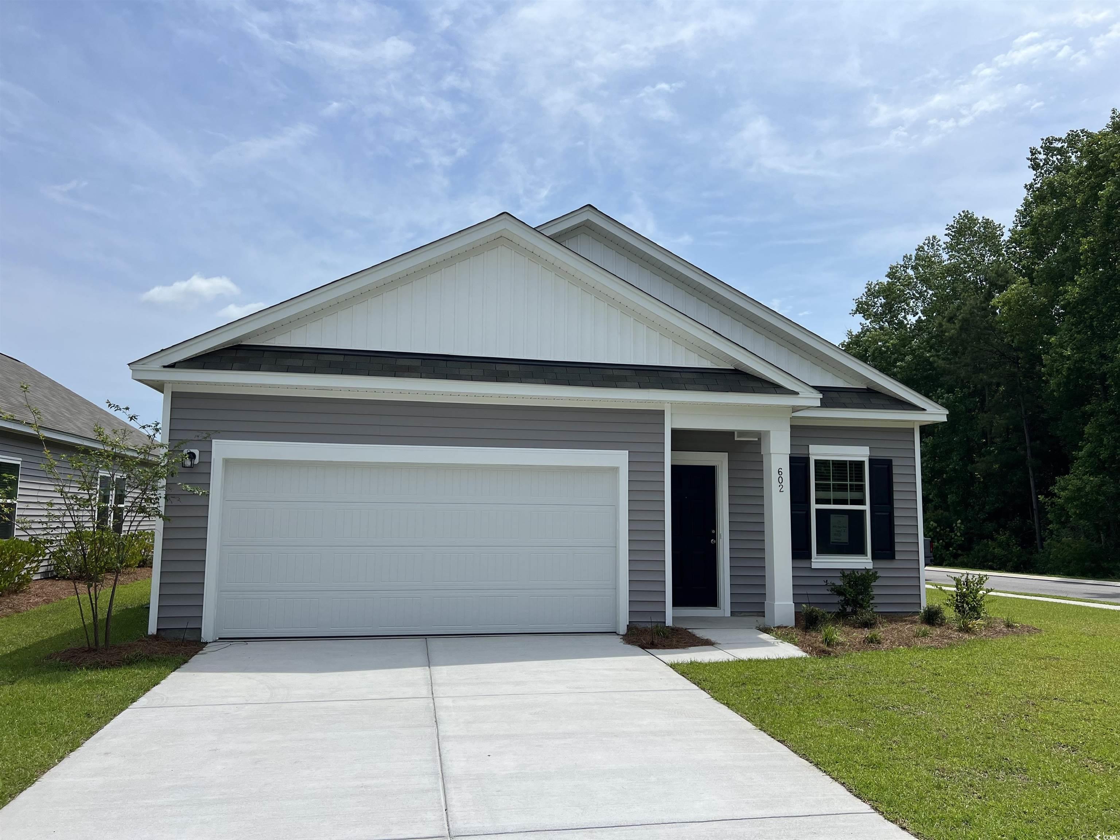
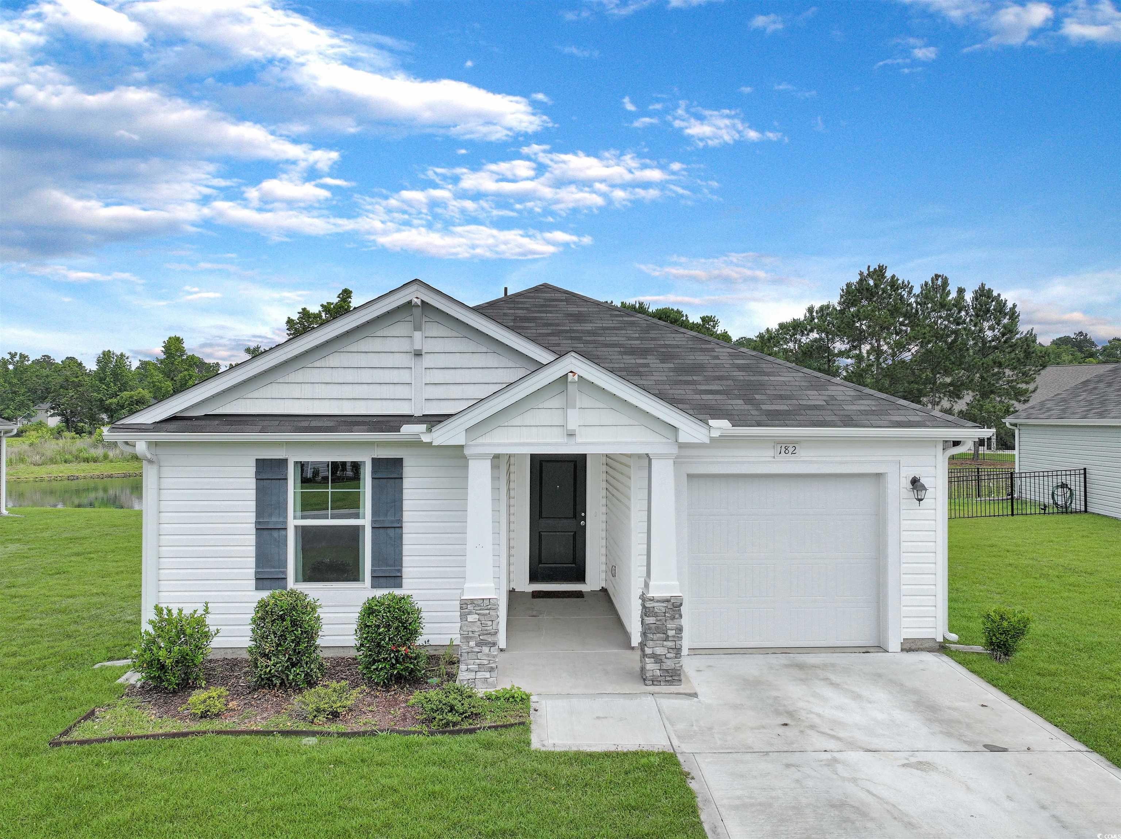
 Provided courtesy of © Copyright 2025 Coastal Carolinas Multiple Listing Service, Inc.®. Information Deemed Reliable but Not Guaranteed. © Copyright 2025 Coastal Carolinas Multiple Listing Service, Inc.® MLS. All rights reserved. Information is provided exclusively for consumers’ personal, non-commercial use, that it may not be used for any purpose other than to identify prospective properties consumers may be interested in purchasing.
Images related to data from the MLS is the sole property of the MLS and not the responsibility of the owner of this website. MLS IDX data last updated on 07-20-2025 10:15 PM EST.
Any images related to data from the MLS is the sole property of the MLS and not the responsibility of the owner of this website.
Provided courtesy of © Copyright 2025 Coastal Carolinas Multiple Listing Service, Inc.®. Information Deemed Reliable but Not Guaranteed. © Copyright 2025 Coastal Carolinas Multiple Listing Service, Inc.® MLS. All rights reserved. Information is provided exclusively for consumers’ personal, non-commercial use, that it may not be used for any purpose other than to identify prospective properties consumers may be interested in purchasing.
Images related to data from the MLS is the sole property of the MLS and not the responsibility of the owner of this website. MLS IDX data last updated on 07-20-2025 10:15 PM EST.
Any images related to data from the MLS is the sole property of the MLS and not the responsibility of the owner of this website.