Myrtle Beach, SC 29588
- 4Beds
- 2Full Baths
- 1Half Baths
- 2,168SqFt
- 2008Year Built
- 0.12Acres
- MLS# 2412679
- Residential
- Detached
- Sold
- Approx Time on Market5 months, 11 days
- AreaMyrtle Beach Area--South of 544 & West of 17 Bypass M.i. Horry County
- CountyHorry
- Subdivision Brighton Woods
Overview
Welcome to 333 Skyland Pines Drive, an exceptional home with luxurious features and modern upgrades. The main floor boasts elegant Luxury Vinyl Plank Floors throughout the living areas, complemented by a formal dining room with crown molding and chair molding. The eat-in kitchen is a chefs delight, featuring a breakfast nook, kitchen island, 42-inch raised panel cabinets, tile backsplash, quartz countertops, stainless steel appliances, and a butler's pantry. The family room offers a cozy natural wood fireplace, perfect for gatherings. Enjoy peace of mind with a new roof installed in 2023 and an HVAC system replaced in 2018. The beautifully mature landscaping provides privacy and tranquility, making this home a serene retreat at the end of a quiet dead-end street. The peaceful and private backyard is perfect for entertaining, featuring an expanded concrete pad and a charming pergola adorned with grape vines. All bedrooms are located upstairs, allowing ample space for entertaining on the main level. The expansive primary suite features a tray ceiling, two separate walk-in closets, double vanities, a garden tub, and a walk-in shower. An additional large upstairs bedroom with luxury vinyl plank floors offers versatile options, such as a second living room, a secondary primary bedroom, a playroom, or a theater roomthe possibilities are endless. The remaining bedrooms are carpeted for added comfort. One of the biggest bonuses of this home is its prime location, just a few miles from the beautiful sands of Surfside Beach, the fishing pier, and the multitude of restaurants along the Murrells Inlet Marshwalk. Located in the award-winning St. James School District, this home is perfect for anyone seeking both luxury and convenience. Don't miss the opportunity to make 333 Skyland Pines Drive your new home.
Sale Info
Listing Date: 05-24-2024
Sold Date: 11-05-2024
Aprox Days on Market:
5 month(s), 11 day(s)
Listing Sold:
8 month(s), 20 day(s) ago
Asking Price: $379,900
Selling Price: $360,000
Price Difference:
Increase $100
Agriculture / Farm
Grazing Permits Blm: ,No,
Horse: No
Grazing Permits Forest Service: ,No,
Grazing Permits Private: ,No,
Irrigation Water Rights: ,No,
Farm Credit Service Incl: ,No,
Crops Included: ,No,
Association Fees / Info
Hoa Frequency: Monthly
Hoa Fees: 110
Hoa: 1
Hoa Includes: AssociationManagement, CommonAreas, Internet, LegalAccounting, Trash
Community Features: LongTermRentalAllowed
Bathroom Info
Total Baths: 3.00
Halfbaths: 1
Fullbaths: 2
Bedroom Info
Beds: 4
Building Info
New Construction: No
Levels: Two
Year Built: 2008
Mobile Home Remains: ,No,
Zoning: PUD
Style: Traditional
Construction Materials: VinylSiding, WoodFrame
Builders Name: Lennar
Buyer Compensation
Exterior Features
Spa: No
Patio and Porch Features: RearPorch, Patio
Foundation: Slab
Exterior Features: Porch, Patio
Financial
Lease Renewal Option: ,No,
Garage / Parking
Parking Capacity: 4
Garage: Yes
Carport: No
Parking Type: Attached, Garage, TwoCarGarage, GarageDoorOpener
Open Parking: No
Attached Garage: Yes
Garage Spaces: 2
Green / Env Info
Interior Features
Floor Cover: Carpet, LuxuryVinyl, LuxuryVinylPlank, Tile
Fireplace: Yes
Laundry Features: WasherHookup
Furnished: Unfurnished
Interior Features: Fireplace, SplitBedrooms, WindowTreatments, BreakfastArea, EntranceFoyer, KitchenIsland, StainlessSteelAppliances, SolidSurfaceCounters
Appliances: Dishwasher, Freezer, Disposal, Microwave, Refrigerator, Dryer, Washer
Lot Info
Lease Considered: ,No,
Lease Assignable: ,No,
Acres: 0.12
Land Lease: No
Lot Description: Rectangular
Misc
Pool Private: No
Offer Compensation
Other School Info
Property Info
County: Horry
View: No
Senior Community: No
Stipulation of Sale: None
Habitable Residence: ,No,
Property Sub Type Additional: Detached
Property Attached: No
Security Features: SmokeDetectors
Disclosures: CovenantsRestrictionsDisclosure,SellerDisclosure
Rent Control: No
Construction: Resale
Room Info
Basement: ,No,
Sold Info
Sold Date: 2024-11-05T00:00:00
Sqft Info
Building Sqft: 2568
Living Area Source: PublicRecords
Sqft: 2168
Tax Info
Unit Info
Utilities / Hvac
Heating: Central
Cooling: CentralAir
Electric On Property: No
Cooling: Yes
Utilities Available: CableAvailable, ElectricityAvailable, PhoneAvailable, SewerAvailable, WaterAvailable
Heating: Yes
Water Source: Public
Waterfront / Water
Waterfront: No
Schools
Elem: Saint James Elementary School
Middle: Saint James Middle School
High: Saint James High School
Directions
Turn onto Brighton Avenue. Veer Left onto Skyland Pines Drive.Courtesy of Bhhs Coastal Real Estate
Real Estate Websites by Dynamic IDX, LLC
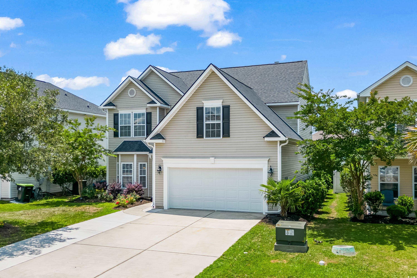
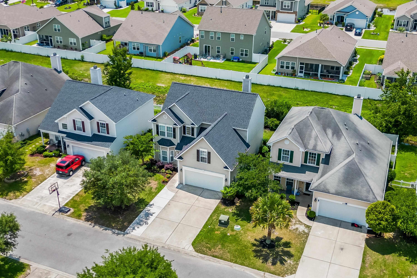
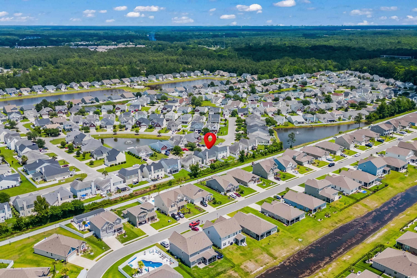

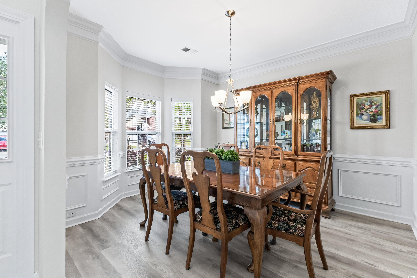
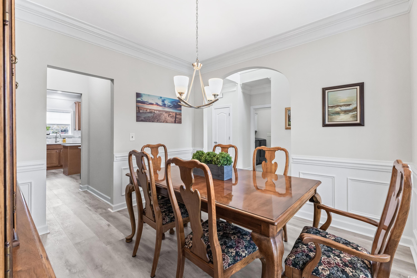

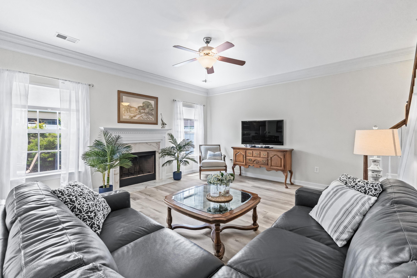
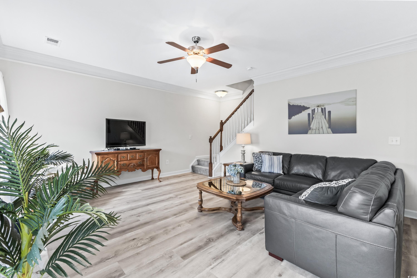

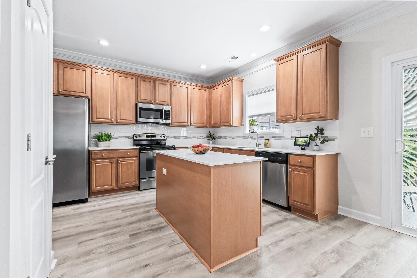
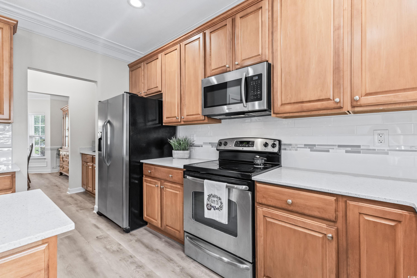
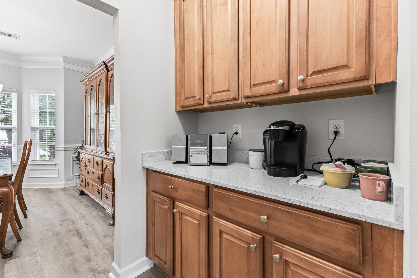
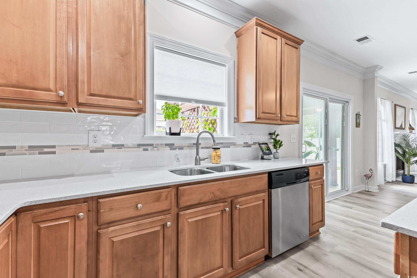
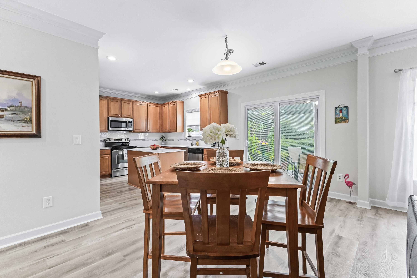
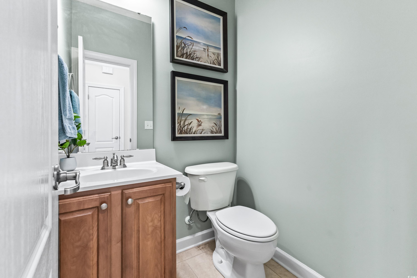
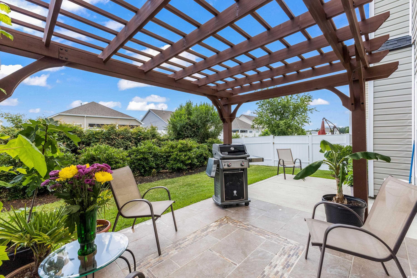
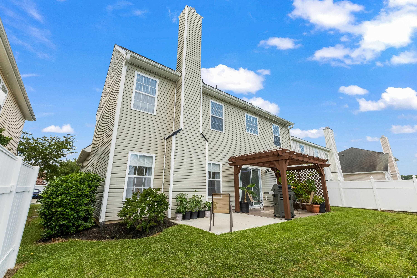


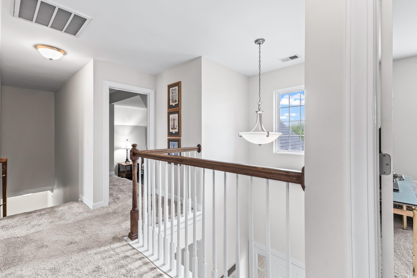
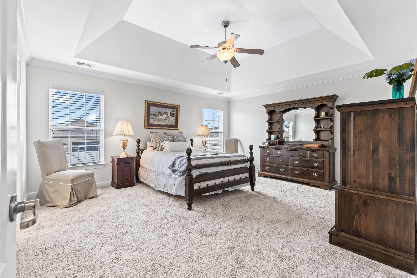
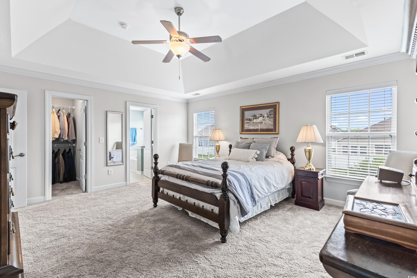
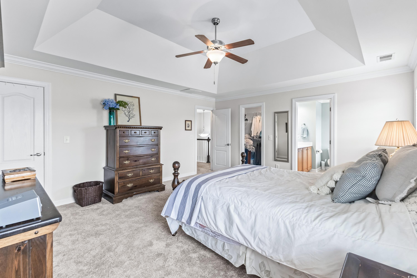
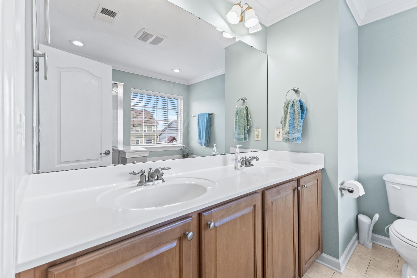
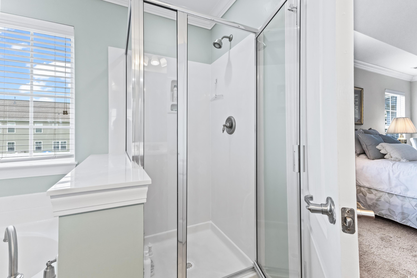

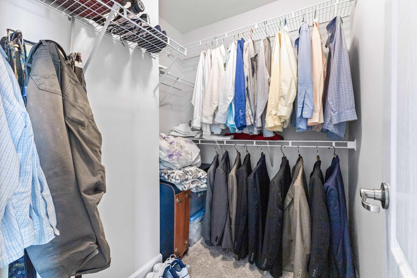

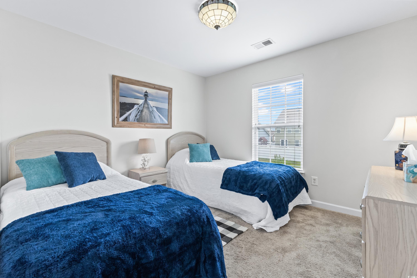
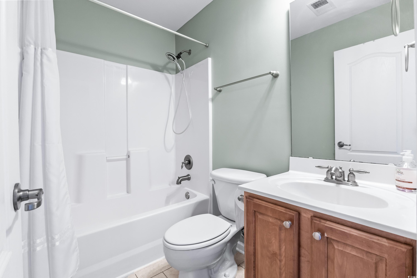
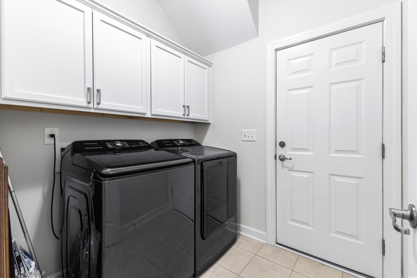
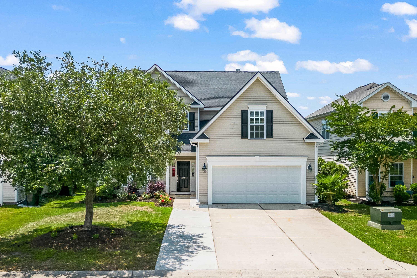
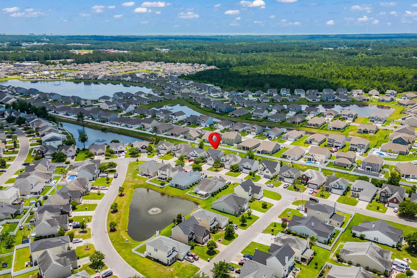

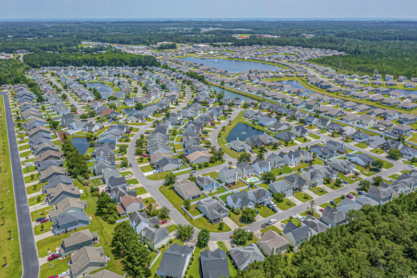
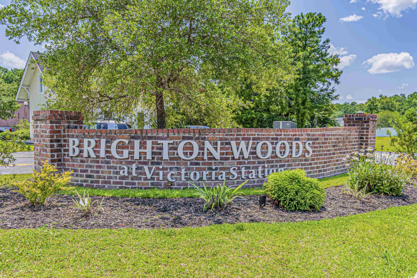
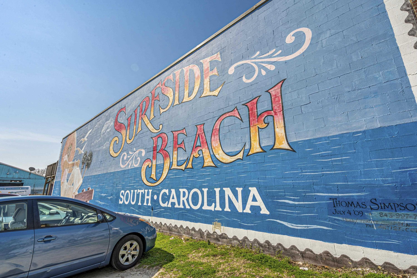

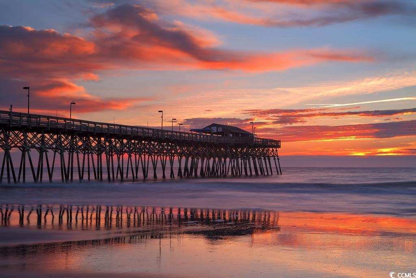

 MLS# 2515780
MLS# 2515780 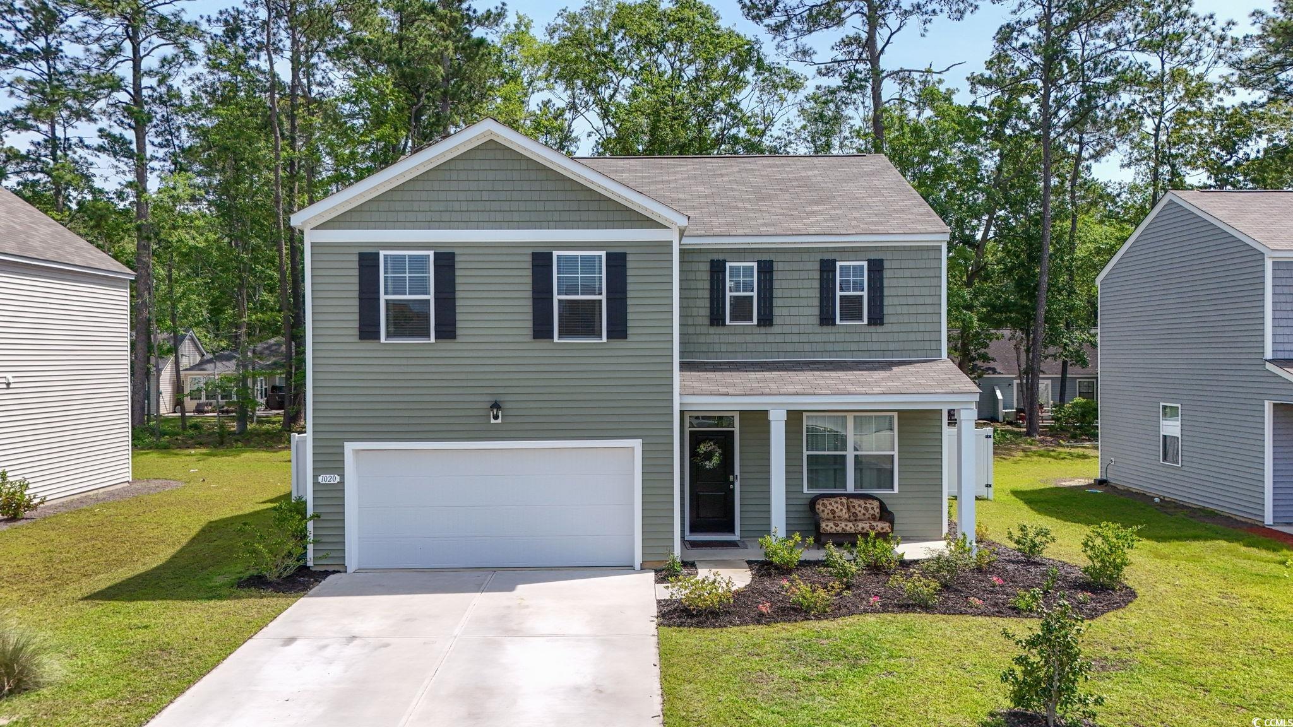
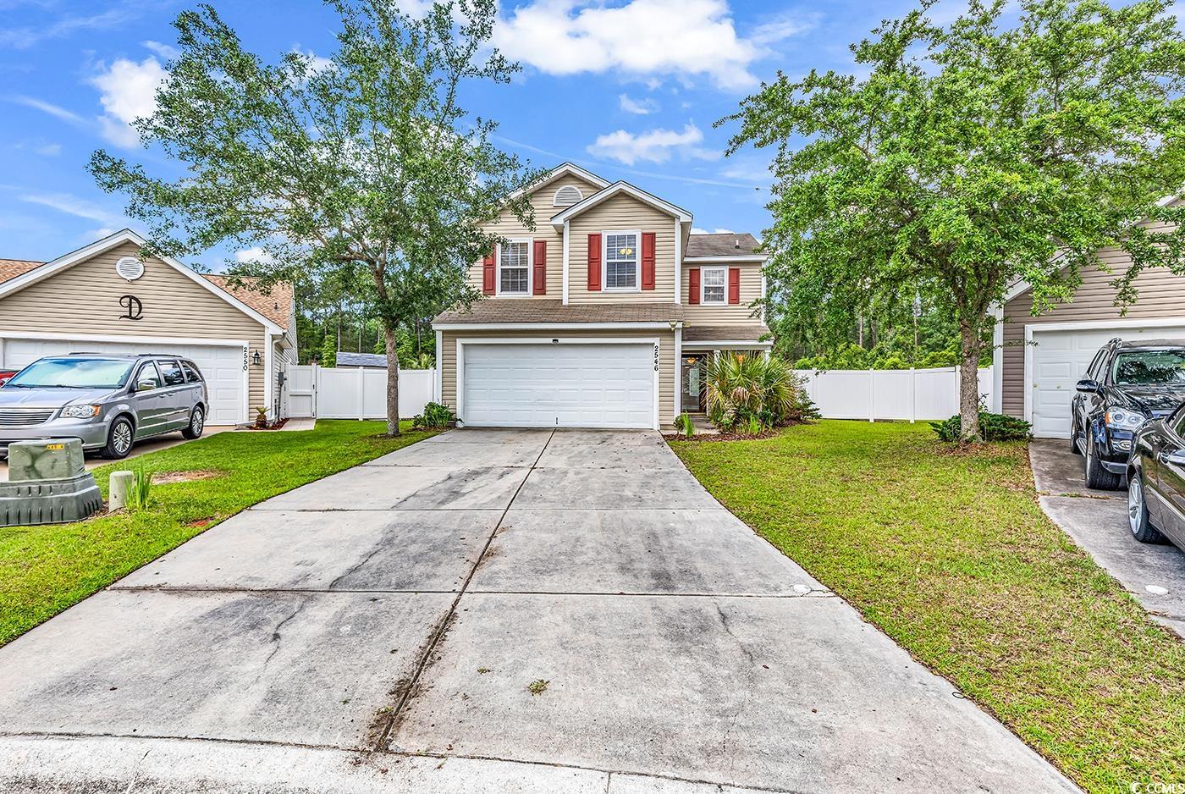
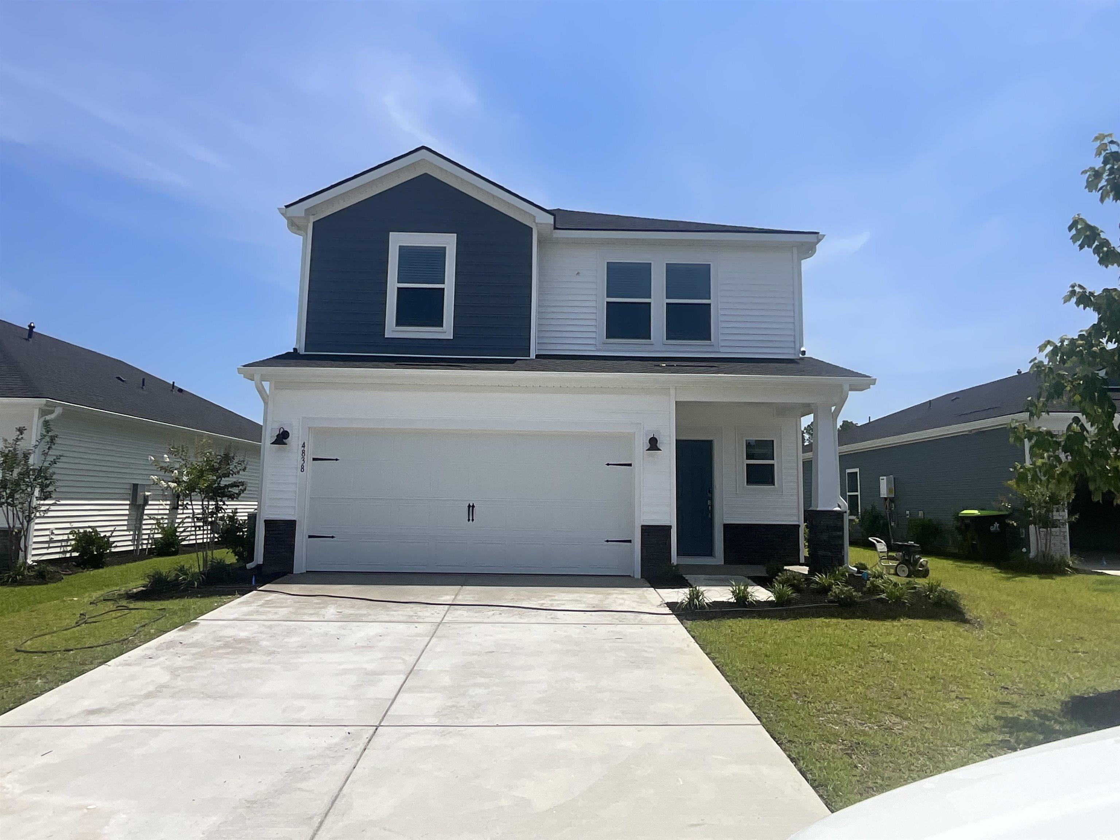
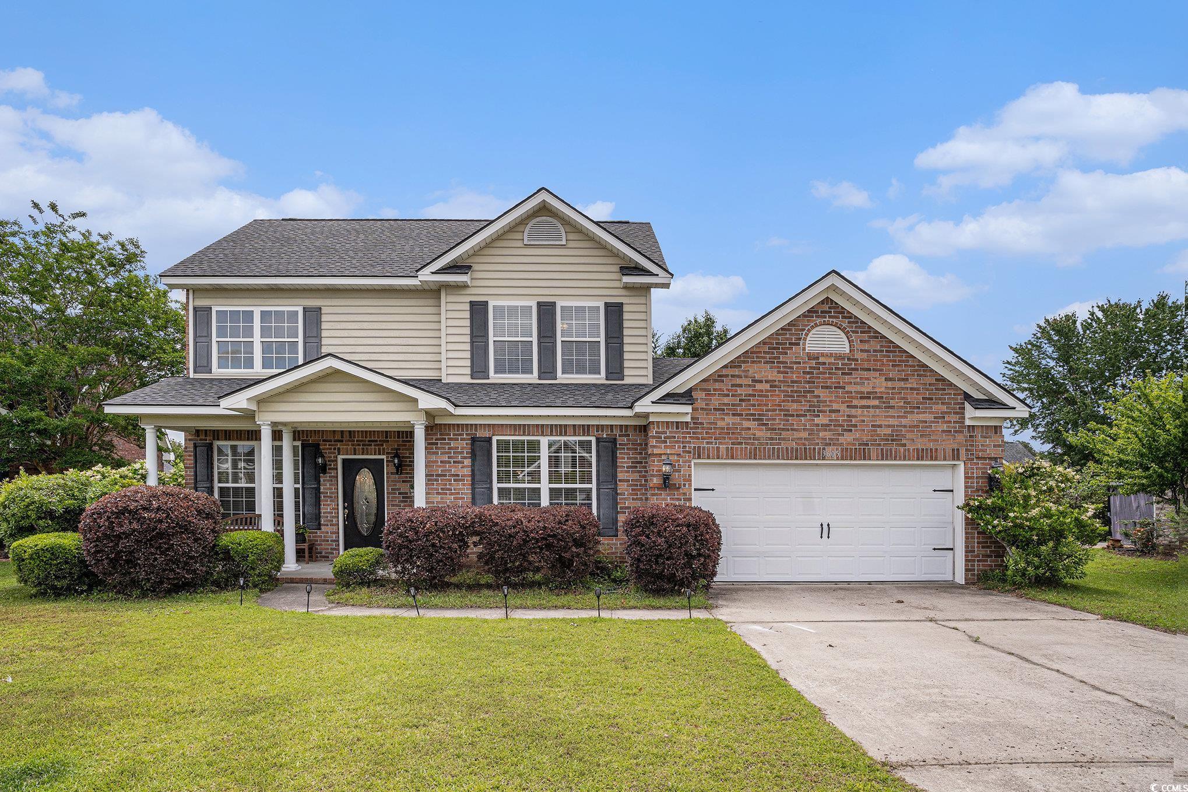
 Provided courtesy of © Copyright 2025 Coastal Carolinas Multiple Listing Service, Inc.®. Information Deemed Reliable but Not Guaranteed. © Copyright 2025 Coastal Carolinas Multiple Listing Service, Inc.® MLS. All rights reserved. Information is provided exclusively for consumers’ personal, non-commercial use, that it may not be used for any purpose other than to identify prospective properties consumers may be interested in purchasing.
Images related to data from the MLS is the sole property of the MLS and not the responsibility of the owner of this website. MLS IDX data last updated on 07-25-2025 3:51 PM EST.
Any images related to data from the MLS is the sole property of the MLS and not the responsibility of the owner of this website.
Provided courtesy of © Copyright 2025 Coastal Carolinas Multiple Listing Service, Inc.®. Information Deemed Reliable but Not Guaranteed. © Copyright 2025 Coastal Carolinas Multiple Listing Service, Inc.® MLS. All rights reserved. Information is provided exclusively for consumers’ personal, non-commercial use, that it may not be used for any purpose other than to identify prospective properties consumers may be interested in purchasing.
Images related to data from the MLS is the sole property of the MLS and not the responsibility of the owner of this website. MLS IDX data last updated on 07-25-2025 3:51 PM EST.
Any images related to data from the MLS is the sole property of the MLS and not the responsibility of the owner of this website.