Myrtle Beach, SC 29577
- 5Beds
- 4Full Baths
- 2Half Baths
- 3,288SqFt
- 2018Year Built
- 0.17Acres
- MLS# 2408501
- Residential
- Detached
- Sold
- Approx Time on Market3 months, 6 days
- AreaMyrtle Beach Area--Southern Limit To 10th Ave N
- CountyHorry
- SubdivisionBelle Harbor - Market Common
Overview
The best of everything in one low country style home! Perfect for entertaining and visiting family! Five spacious bedrooms, 2 gas fireplaces, fantastic layout, gorgeous heated/cooled gunite pool built in 2023 with pool cage to keep out pests and bugs! The 2021 seven person Spa/Hot Tub with waterfall will convey. Front porch big enough for porch swing and rockers! Shows like a model home and you can take the golf cart to Market Common and enjoy all that Market Common offers, restaurants, book store, dog grooming, breweries and more. City living vibe with the feel of a small neighborhood in a very central location on the Grand Strand. Quality healthcare very close! Brand new Publix just outside the neighborhood. A dream backyard with new pool will keep your family and friends happy during our sunny days at the beach! Fire pit, bar, outdoor bathroom, hot tub and more! Pool cage measures 49 feet x 46 feet x 10 feet high. Please note that one half bath is only accessible from the pool deck area and not accessible from the interior of the home. Irrigation system, Rinaii tankless water heater, saltwater heated pool and Hayward pool system. Fantastic amenity center with pool, pickleball court, playground, grills and covered area with wood burning fireplace for Belle Harbor residents to enjoy! Come and see the best of Grand Strand living at this move in ready five bedroom home close to everything but very private resort style backyard! Open houses will be held Saturday and Sunday, April 13th and 14th from 1:00 - 3:00 PM.
Sale Info
Listing Date: 04-08-2024
Sold Date: 07-15-2024
Aprox Days on Market:
3 month(s), 6 day(s)
Listing Sold:
1 month(s), 24 day(s) ago
Asking Price: $825,000
Selling Price: $699,000
Price Difference:
Reduced By $50,500
Agriculture / Farm
Grazing Permits Blm: ,No,
Horse: No
Grazing Permits Forest Service: ,No,
Grazing Permits Private: ,No,
Irrigation Water Rights: ,No,
Farm Credit Service Incl: ,No,
Crops Included: ,No,
Association Fees / Info
Hoa Frequency: Monthly
Hoa Fees: 87
Hoa: 1
Community Features: Clubhouse, GolfCartsOK, RecreationArea, Pool
Assoc Amenities: Clubhouse, OwnerAllowedGolfCart, PetRestrictions
Bathroom Info
Total Baths: 6.00
Halfbaths: 2
Fullbaths: 4
Bedroom Info
Beds: 5
Building Info
New Construction: No
Levels: Two
Year Built: 2018
Mobile Home Remains: ,No,
Zoning: Res
Builders Name: Lennar Carolinas LLC
Builder Model: The Grayson
Buyer Compensation
Exterior Features
Spa: Yes
Patio and Porch Features: Deck, FrontPorch, Patio, Porch, Screened
Pool Features: Community, InGround, OutdoorPool, Private
Foundation: Slab
Exterior Features: BuiltinBarbecue, Barbecue, Deck, Fence, SprinklerIrrigation, OutdoorKitchen, Pool, Patio
Financial
Lease Renewal Option: ,No,
Garage / Parking
Parking Capacity: 4
Garage: Yes
Carport: No
Parking Type: Attached, Garage, TwoCarGarage, GarageDoorOpener
Open Parking: No
Attached Garage: Yes
Garage Spaces: 2
Green / Env Info
Interior Features
Floor Cover: LuxuryVinyl, LuxuryVinylPlank
Fireplace: Yes
Furnished: Unfurnished
Interior Features: Fireplace, HotTubSpa, WindowTreatments, BreakfastBar, EntranceFoyer, KitchenIsland, StainlessSteelAppliances, SolidSurfaceCounters
Appliances: Dishwasher, Disposal, Range, Refrigerator, Dryer, Washer
Lot Info
Lease Considered: ,No,
Lease Assignable: ,No,
Acres: 0.17
Land Lease: No
Lot Description: Rectangular
Misc
Pool Private: Yes
Pets Allowed: OwnerOnly, Yes
Offer Compensation
Other School Info
Property Info
County: Horry
View: No
Senior Community: No
Stipulation of Sale: None
Habitable Residence: ,No,
Property Sub Type Additional: Detached
Property Attached: No
Security Features: SecuritySystem
Disclosures: CovenantsRestrictionsDisclosure
Rent Control: No
Construction: Resale
Room Info
Basement: ,No,
Sold Info
Sold Date: 2024-07-15T00:00:00
Sqft Info
Building Sqft: 3902
Living Area Source: PublicRecords
Sqft: 3288
Tax Info
Unit Info
Utilities / Hvac
Heating: Central, Electric, Gas
Cooling: CentralAir
Electric On Property: No
Cooling: Yes
Utilities Available: CableAvailable, ElectricityAvailable, NaturalGasAvailable, PhoneAvailable, SewerAvailable, UndergroundUtilities, WaterAvailable
Heating: Yes
Water Source: Public
Waterfront / Water
Waterfront: No
Schools
Elem: Myrtle Beach Elementary School
Middle: Myrtle Beach Middle School
High: Myrtle Beach High School
Directions
Belle Harbor, Market Common area. Please make sure to show buyers the pool and amenity center for Belle Harbor residents.Courtesy of Realty One Group Dockside
Real Estate Websites by Dynamic IDX, LLC
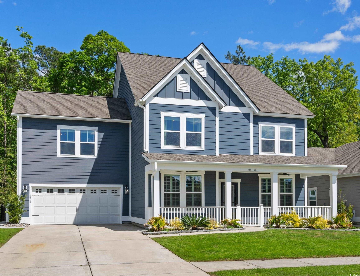
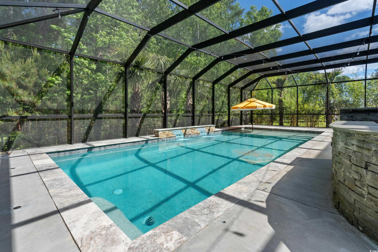
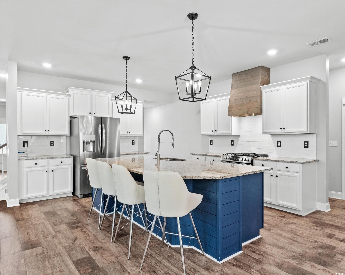
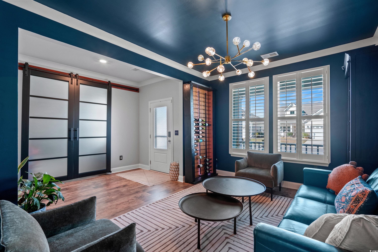
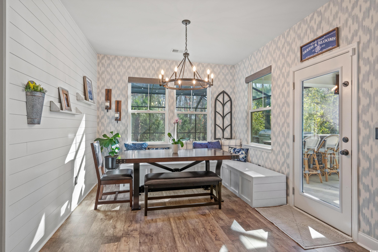
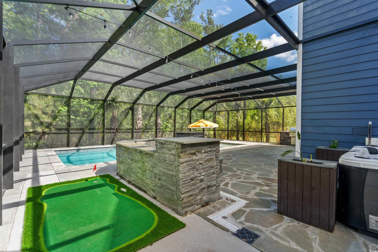
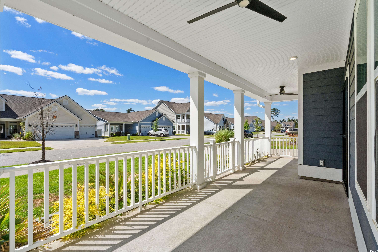
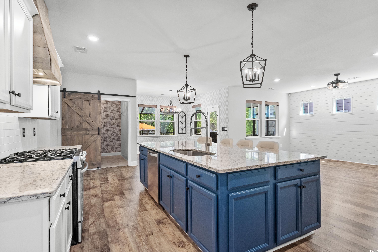
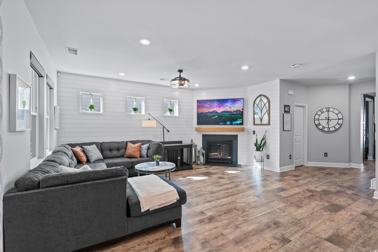

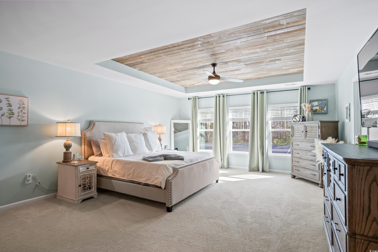
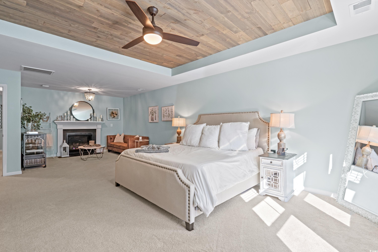
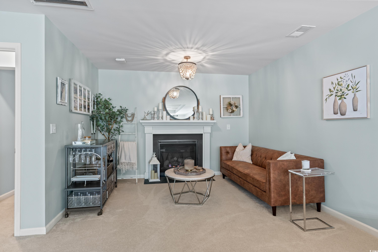
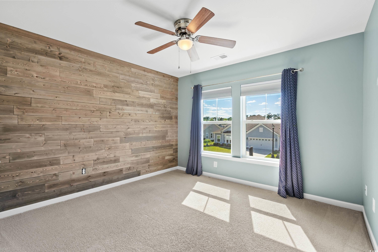
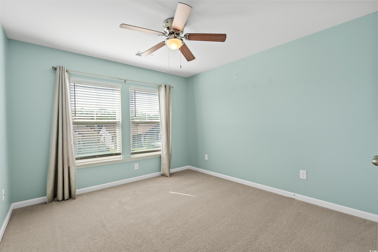

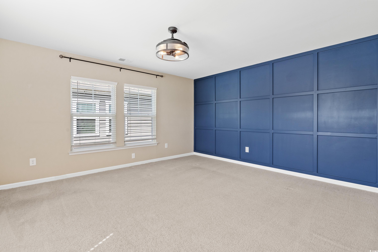
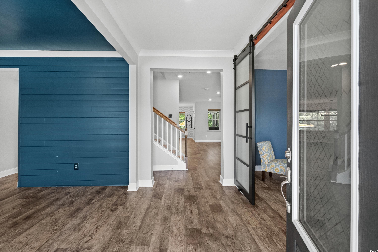
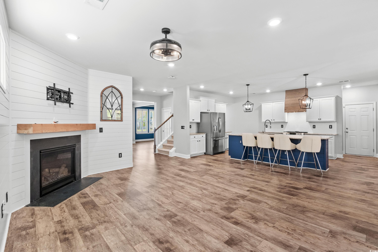
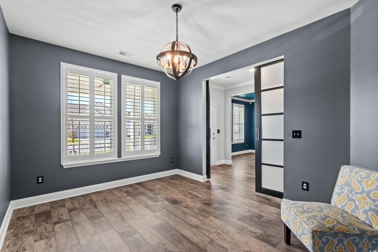
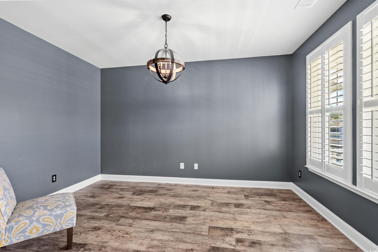
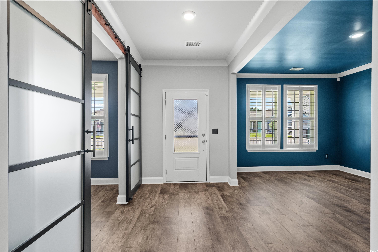
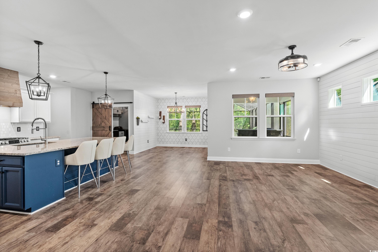
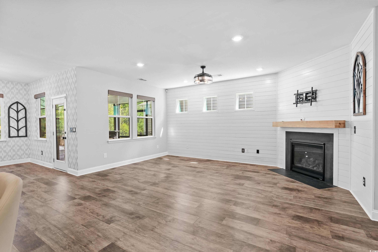
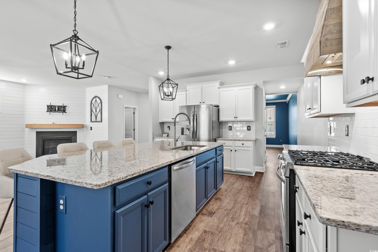
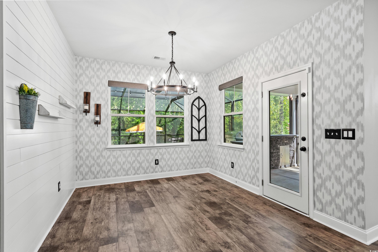
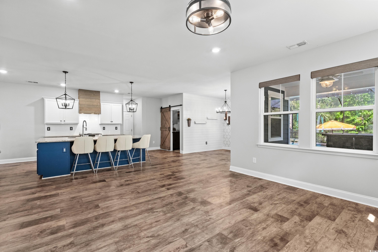
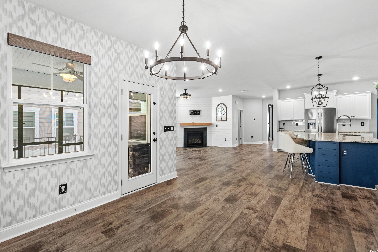
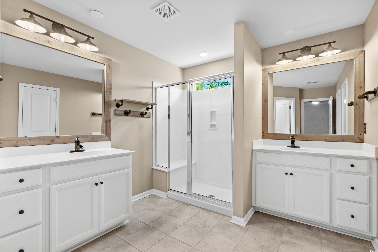
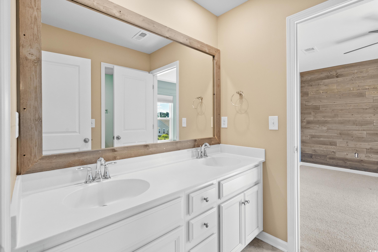
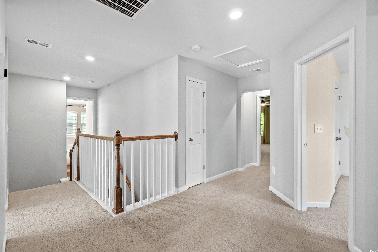
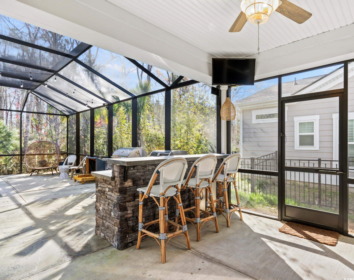
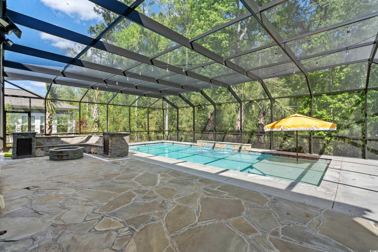

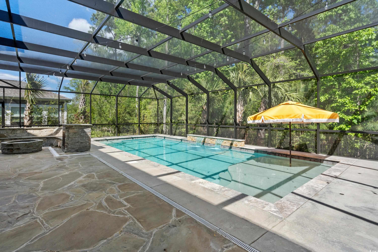
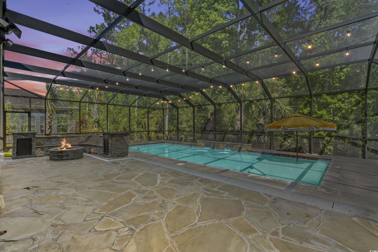

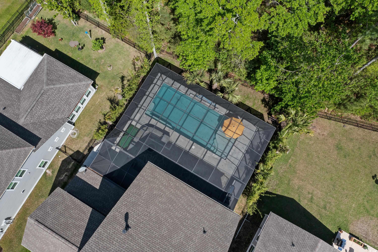
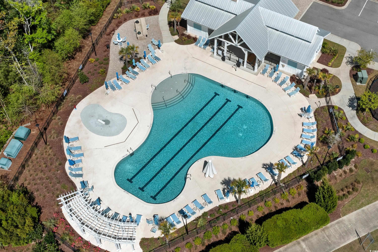
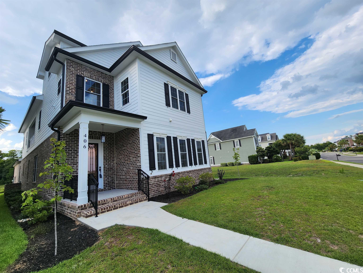
 MLS# 2301722
MLS# 2301722 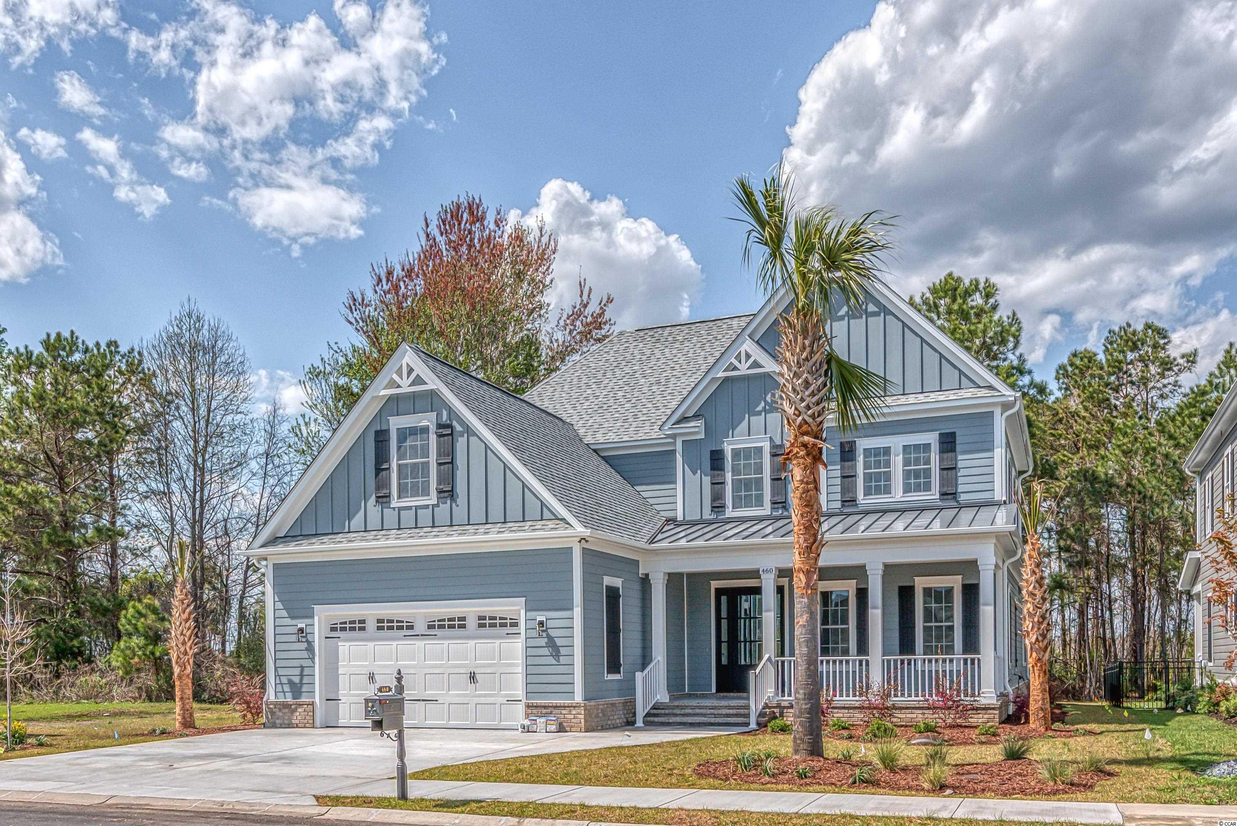
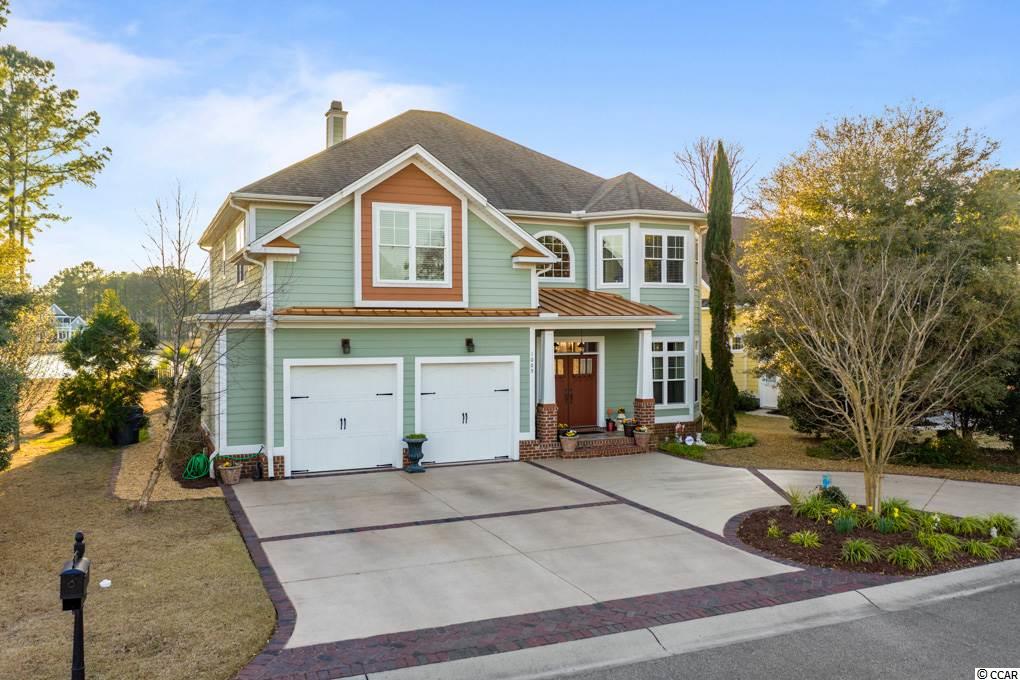
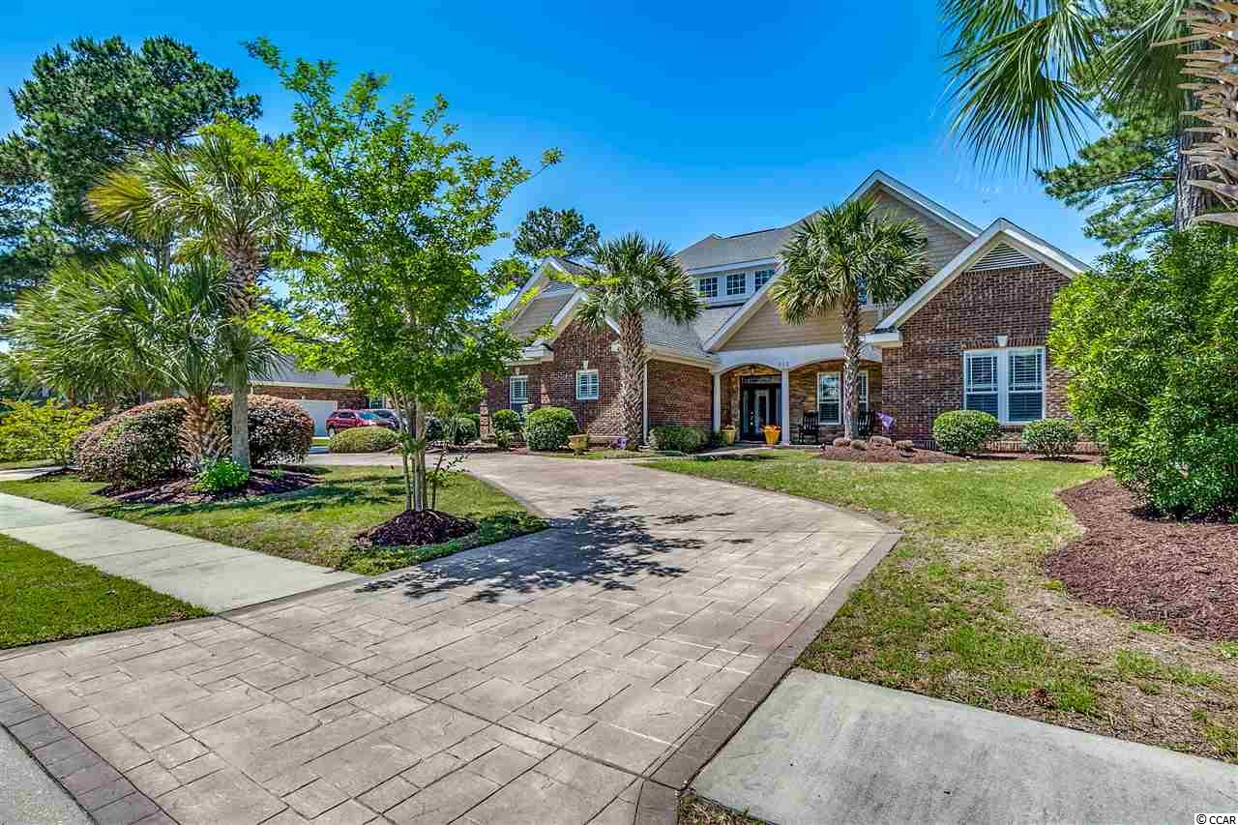
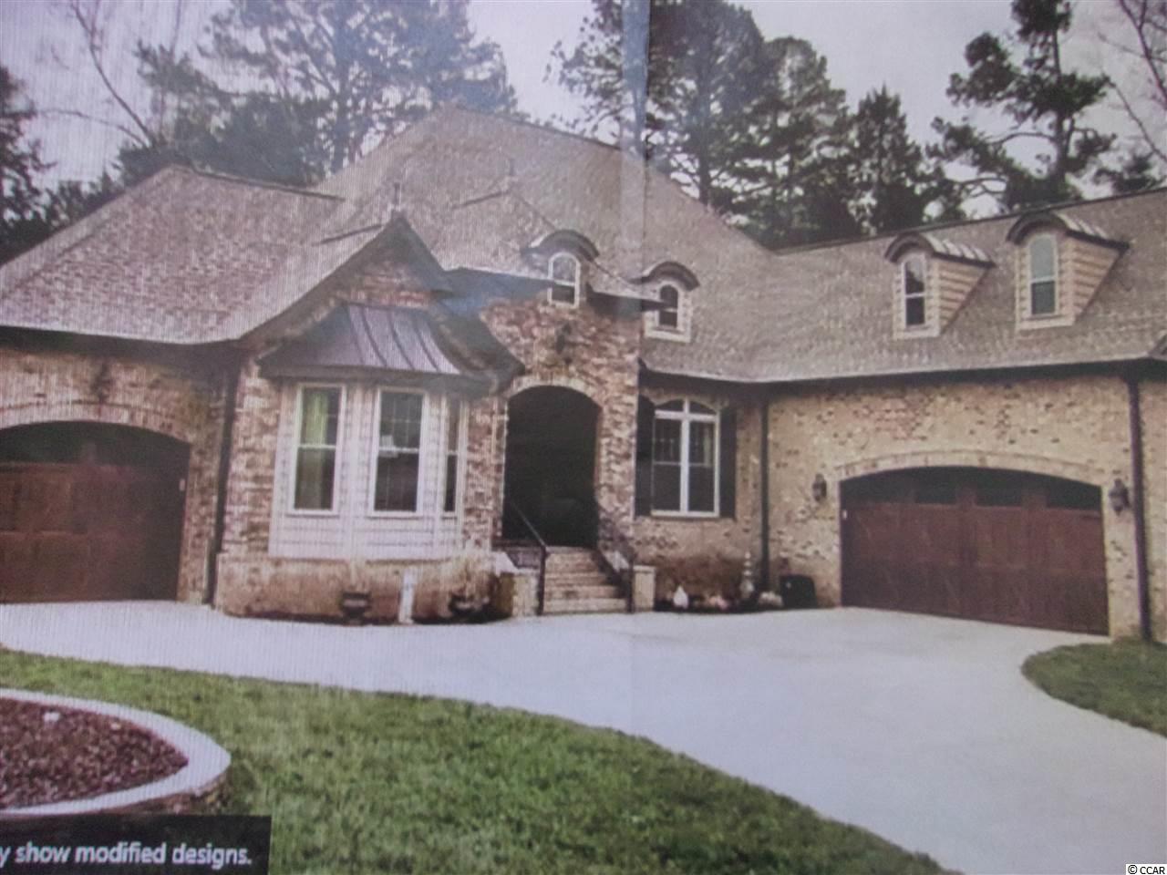
 Provided courtesy of © Copyright 2024 Coastal Carolinas Multiple Listing Service, Inc.®. Information Deemed Reliable but Not Guaranteed. © Copyright 2024 Coastal Carolinas Multiple Listing Service, Inc.® MLS. All rights reserved. Information is provided exclusively for consumers’ personal, non-commercial use,
that it may not be used for any purpose other than to identify prospective properties consumers may be interested in purchasing.
Images related to data from the MLS is the sole property of the MLS and not the responsibility of the owner of this website.
Provided courtesy of © Copyright 2024 Coastal Carolinas Multiple Listing Service, Inc.®. Information Deemed Reliable but Not Guaranteed. © Copyright 2024 Coastal Carolinas Multiple Listing Service, Inc.® MLS. All rights reserved. Information is provided exclusively for consumers’ personal, non-commercial use,
that it may not be used for any purpose other than to identify prospective properties consumers may be interested in purchasing.
Images related to data from the MLS is the sole property of the MLS and not the responsibility of the owner of this website.