Conway, SC 29527
- 4Beds
- 2Full Baths
- N/AHalf Baths
- 2,180SqFt
- 2004Year Built
- 0.71Acres
- MLS# 2408277
- Residential
- Detached
- Sold
- Approx Time on Market1 month, 22 days
- AreaConway Central--East Edge of Conway / North & South of 501
- CountyHorry
- Subdivision Magnolia Bay
Overview
Welcome to 116 Creel St in the beautiful Magnolia Bay community of Conway! This exceptional 3-bedroom, 2-bathroom home offers a comfortable and convenient lifestyle, situated on a generous .71-acre lot with the added benefit of a low HOA. Step inside and be greeted by the bright and open living room, where easy flow and abundant natural light create a welcoming atmosphere. The well-appointed kitchen boasts stainless steel appliances, elegant granite countertops, a convenient breakfast bar, a pantry, and a delightful dining area. It's a perfect space for preparing meals and entertaining guests. The master suite is a private retreat, featuring a spacious walk-in closet and an ensuite bathroom with dual sinks, a luxurious walk-in shower, and a soothing jetted tub. Two additional bedrooms provide ample space for family, guests, or a home office. The home also offers a versatile BONUS ROOM above the garage, allowing for flexibility to suit your needs and a formal dining room for those special occasions. Enjoy the pleasant sights and sounds of the neighborhood from the inviting front porch, a great spot for relaxation and connecting with neighbors. If you would like to enjoy the outdoors in any weather, the screened-in back porch offers a perfect retreat. The backyard provides privacy not found at any other home in the community and also features plenty of space for various activities and highlights an oversized deck, ideal for additional entertaining or creating a peaceful oasis. This community is conveniently located just off 701, this home offers easy access to the charm of Historic Downtown Conway, where you can explore local shops, dine at charming restaurants, and stroll along the Conway Riverwalk. If you're a student or affiliated with Coastal Carolina University, you'll appreciate the short commute. Additionally, The Intracoastal Waterway, pristine beaches, renowned golf courses, shopping centers, dining establishments, and entertainment venues are all within a short drive. Book your showing today
Sale Info
Listing Date: 04-05-2024
Sold Date: 05-28-2024
Aprox Days on Market:
1 month(s), 22 day(s)
Listing Sold:
1 Year(s), 2 month(s), 9 day(s) ago
Asking Price: $349,900
Selling Price: $345,000
Price Difference:
Reduced By $4,900
Agriculture / Farm
Grazing Permits Blm: ,No,
Horse: No
Grazing Permits Forest Service: ,No,
Grazing Permits Private: ,No,
Irrigation Water Rights: ,No,
Farm Credit Service Incl: ,No,
Crops Included: ,No,
Association Fees / Info
Hoa Frequency: Monthly
Hoa Fees: 22
Hoa: 1
Hoa Includes: CommonAreas
Bathroom Info
Total Baths: 2.00
Fullbaths: 2
Bedroom Info
Beds: 4
Building Info
New Construction: No
Levels: OneAndOneHalf
Year Built: 2004
Mobile Home Remains: ,No,
Zoning: RES
Style: Traditional
Construction Materials: BrickVeneer, VinylSiding
Buyer Compensation
Exterior Features
Spa: No
Patio and Porch Features: Deck, FrontPorch, Porch, Screened
Window Features: Skylights
Foundation: Slab
Exterior Features: Deck
Financial
Lease Renewal Option: ,No,
Garage / Parking
Parking Capacity: 4
Garage: Yes
Carport: No
Parking Type: Attached, Garage, TwoCarGarage, GarageDoorOpener
Open Parking: No
Attached Garage: Yes
Garage Spaces: 2
Green / Env Info
Interior Features
Floor Cover: Carpet, Laminate, Tile
Fireplace: No
Laundry Features: WasherHookup
Furnished: Unfurnished
Interior Features: Skylights, BreakfastBar, StainlessSteelAppliances, SolidSurfaceCounters
Appliances: Dishwasher, Microwave, Range, Refrigerator
Lot Info
Lease Considered: ,No,
Lease Assignable: ,No,
Acres: 0.71
Land Lease: No
Lot Description: Rectangular
Misc
Pool Private: No
Offer Compensation
Other School Info
Property Info
County: Horry
View: No
Senior Community: No
Stipulation of Sale: None
Habitable Residence: ,No,
Property Sub Type Additional: Detached
Property Attached: No
Security Features: SmokeDetectors
Rent Control: No
Construction: Resale
Room Info
Basement: ,No,
Sold Info
Sold Date: 2024-05-28T00:00:00
Sqft Info
Building Sqft: 2400
Living Area Source: Estimated
Sqft: 2180
Tax Info
Unit Info
Utilities / Hvac
Heating: Central, Electric
Cooling: CentralAir
Electric On Property: No
Cooling: Yes
Utilities Available: CableAvailable, ElectricityAvailable, SewerAvailable, WaterAvailable
Heating: Yes
Water Source: Public
Waterfront / Water
Waterfront: No
Schools
Elem: South Conway Elementary School
Middle: Whittemore Park Middle School
High: Conway High School
Directions
Head northwest on Waccamaw Blvd Turn left onto Dick Scobee Dr Slight right onto the US-501 N ramp to Conway Keep left at the fork and merge onto US-501 N Keep left to stay on US-501 N Slight right onto 3rd Ave Turn left onto Wright Blvd Turn left onto 4th Ave Turn left onto Creel StCourtesy of Sloan Realty Group - Fax Phone: 843-213-1346
Real Estate Websites by Dynamic IDX, LLC

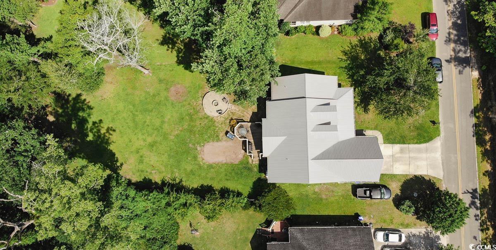
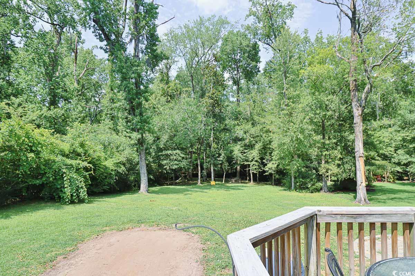
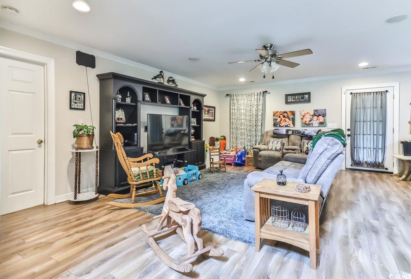
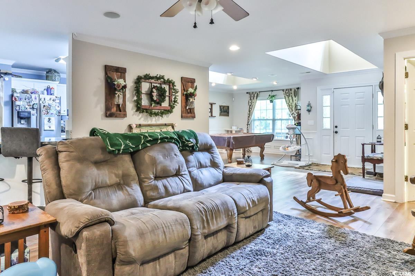
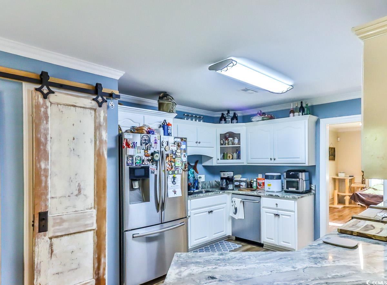
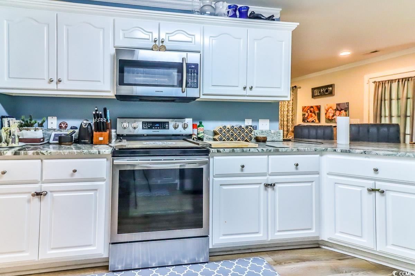
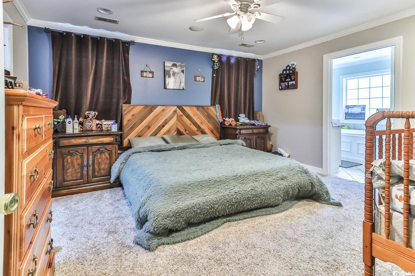
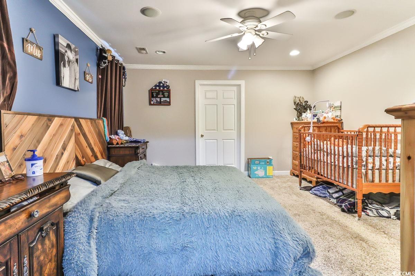
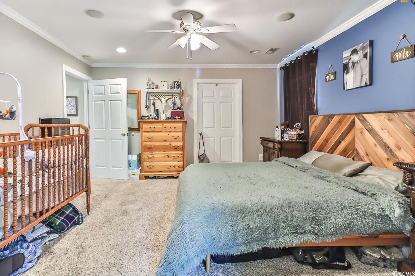
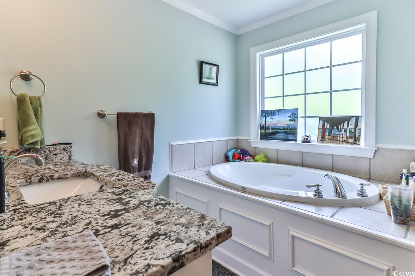
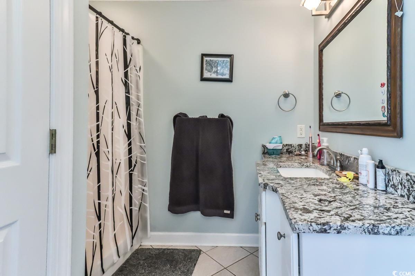
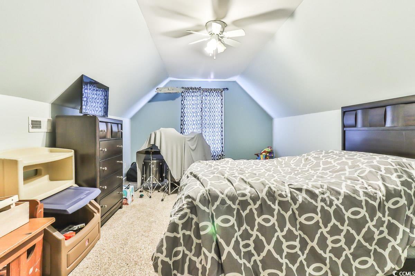
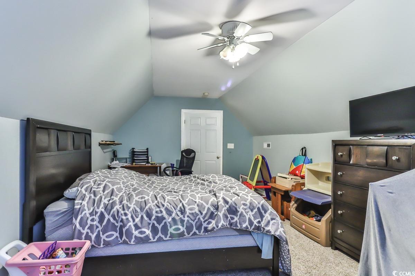
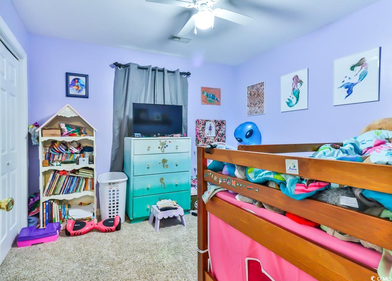
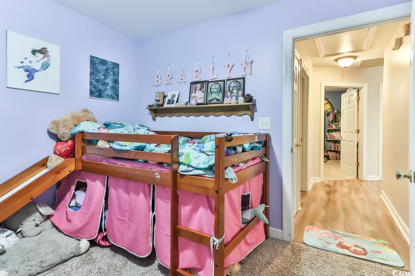
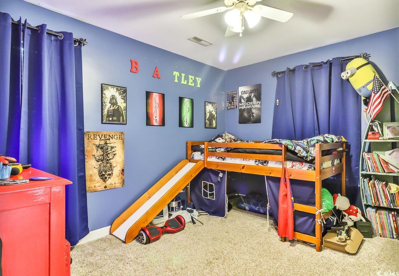
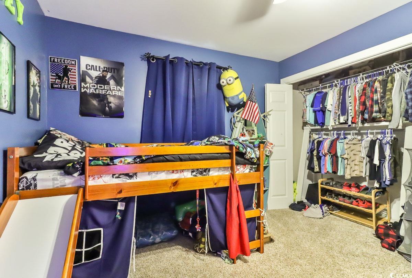
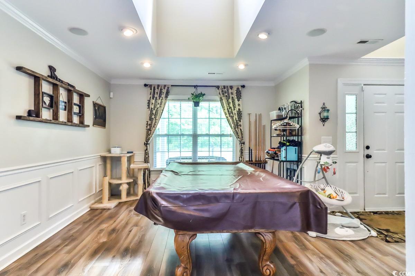
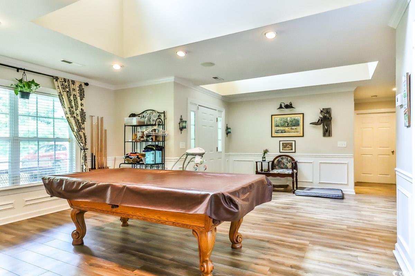
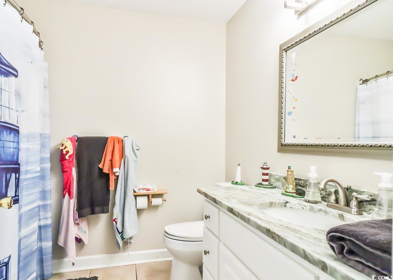
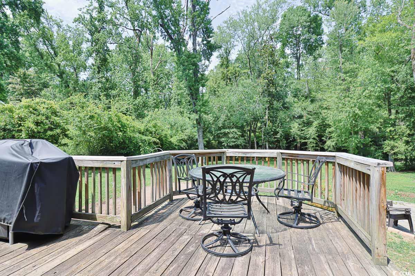
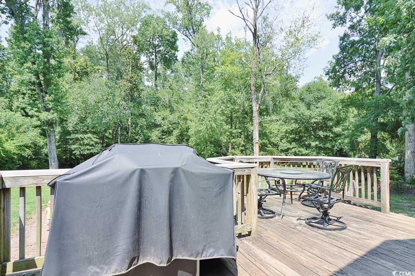
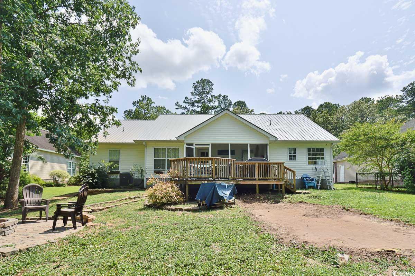
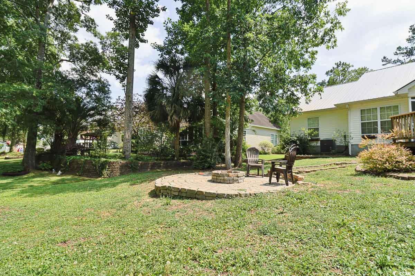
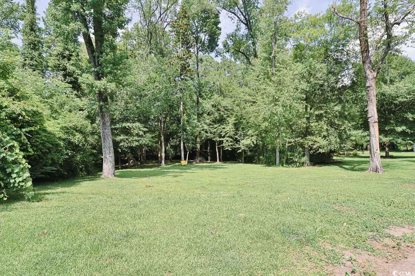
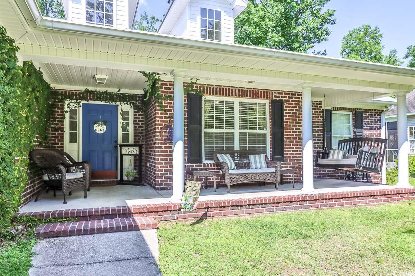
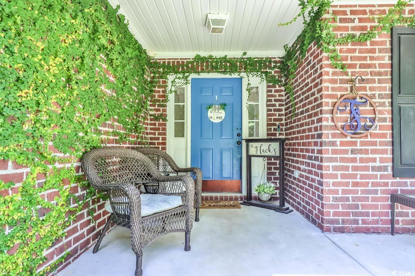
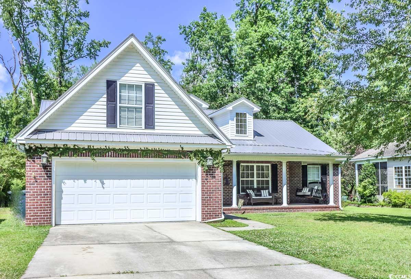
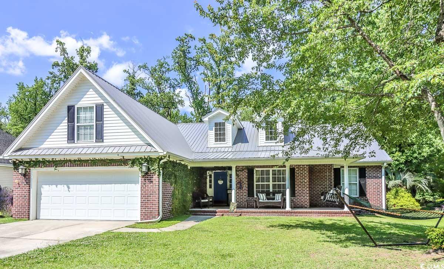
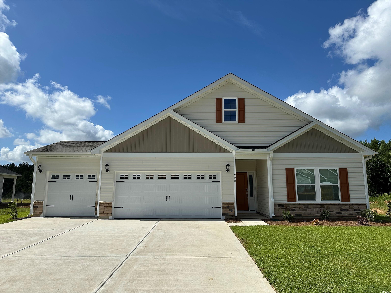
 MLS# 2516045
MLS# 2516045 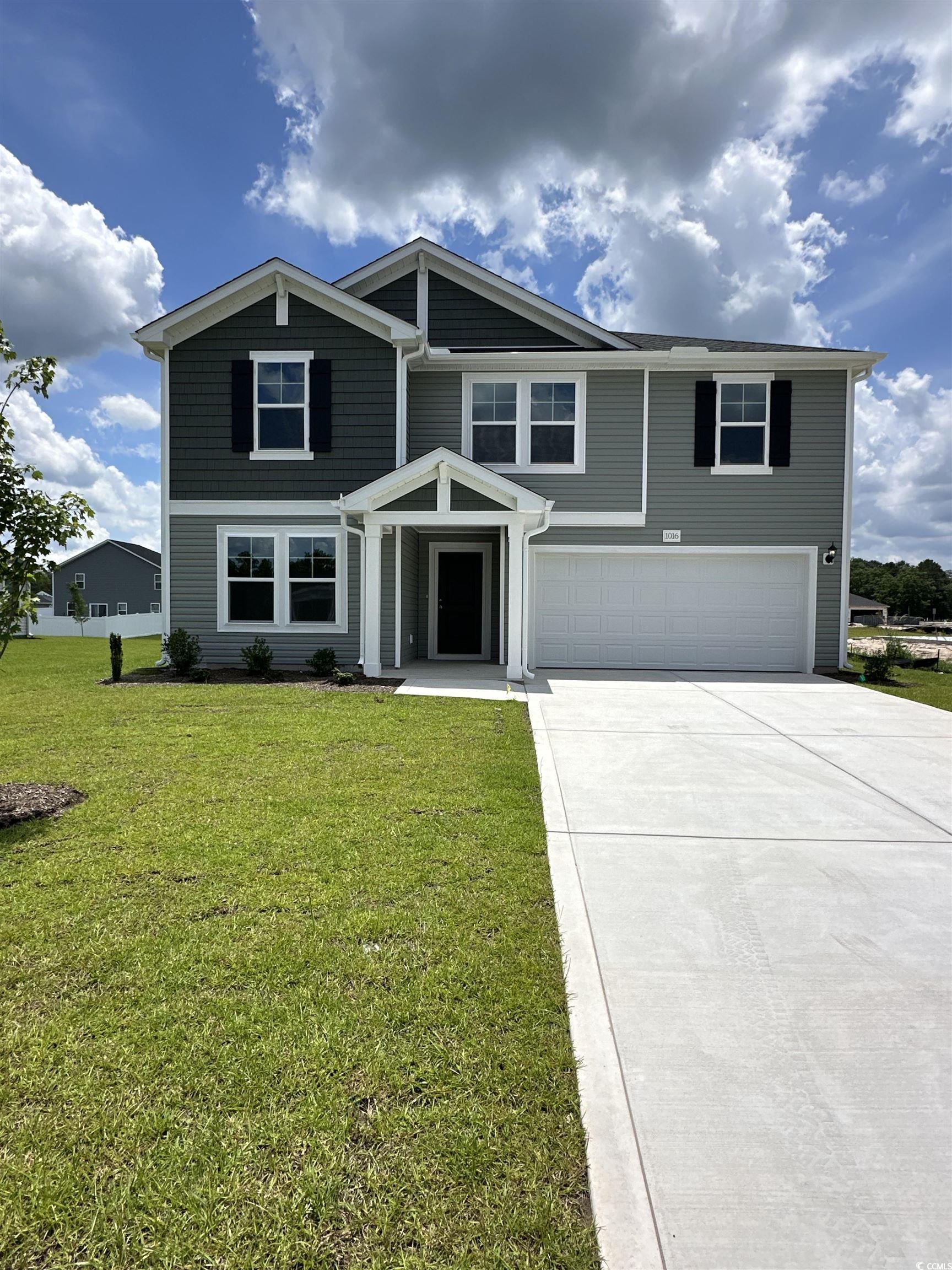
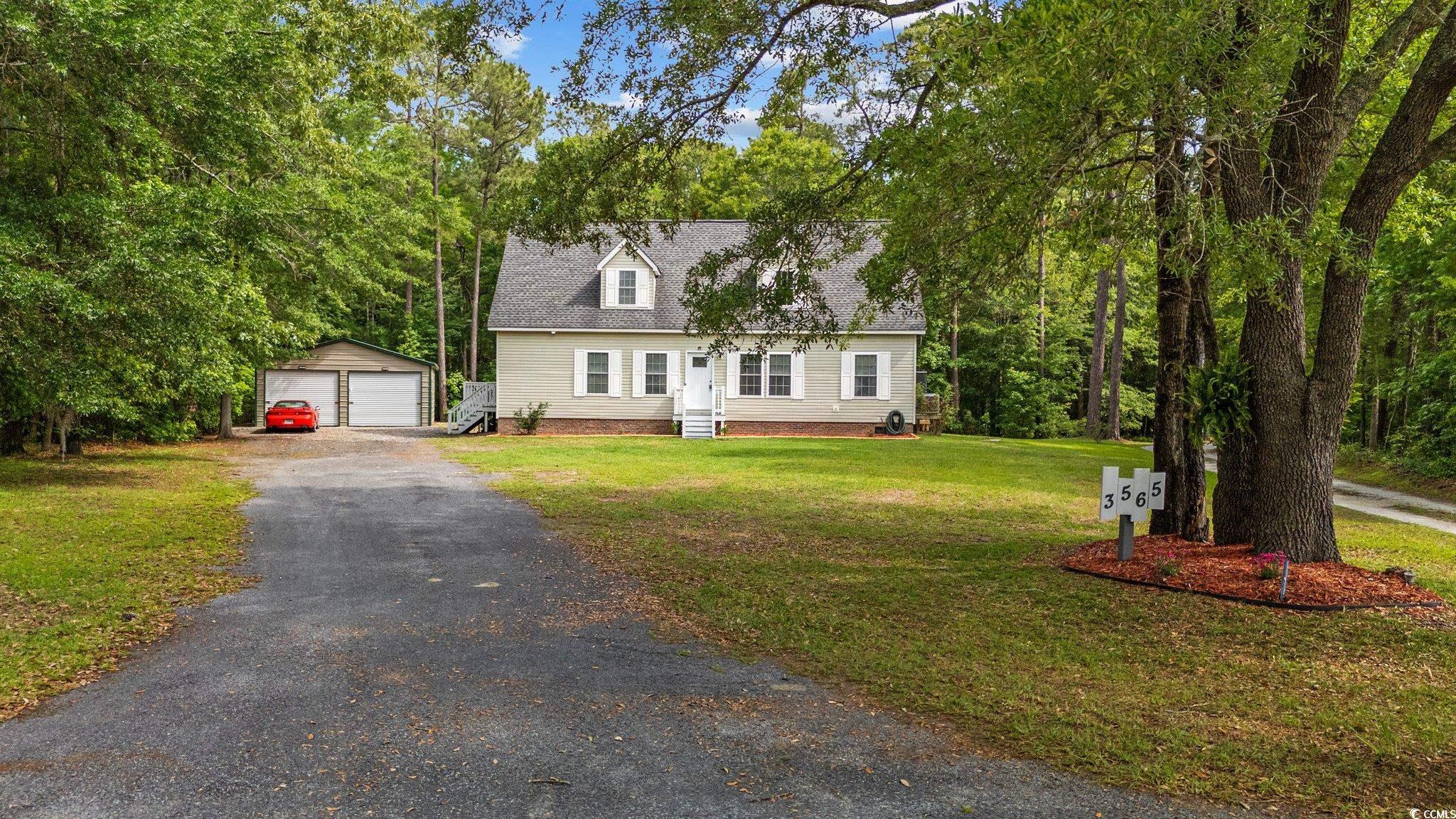
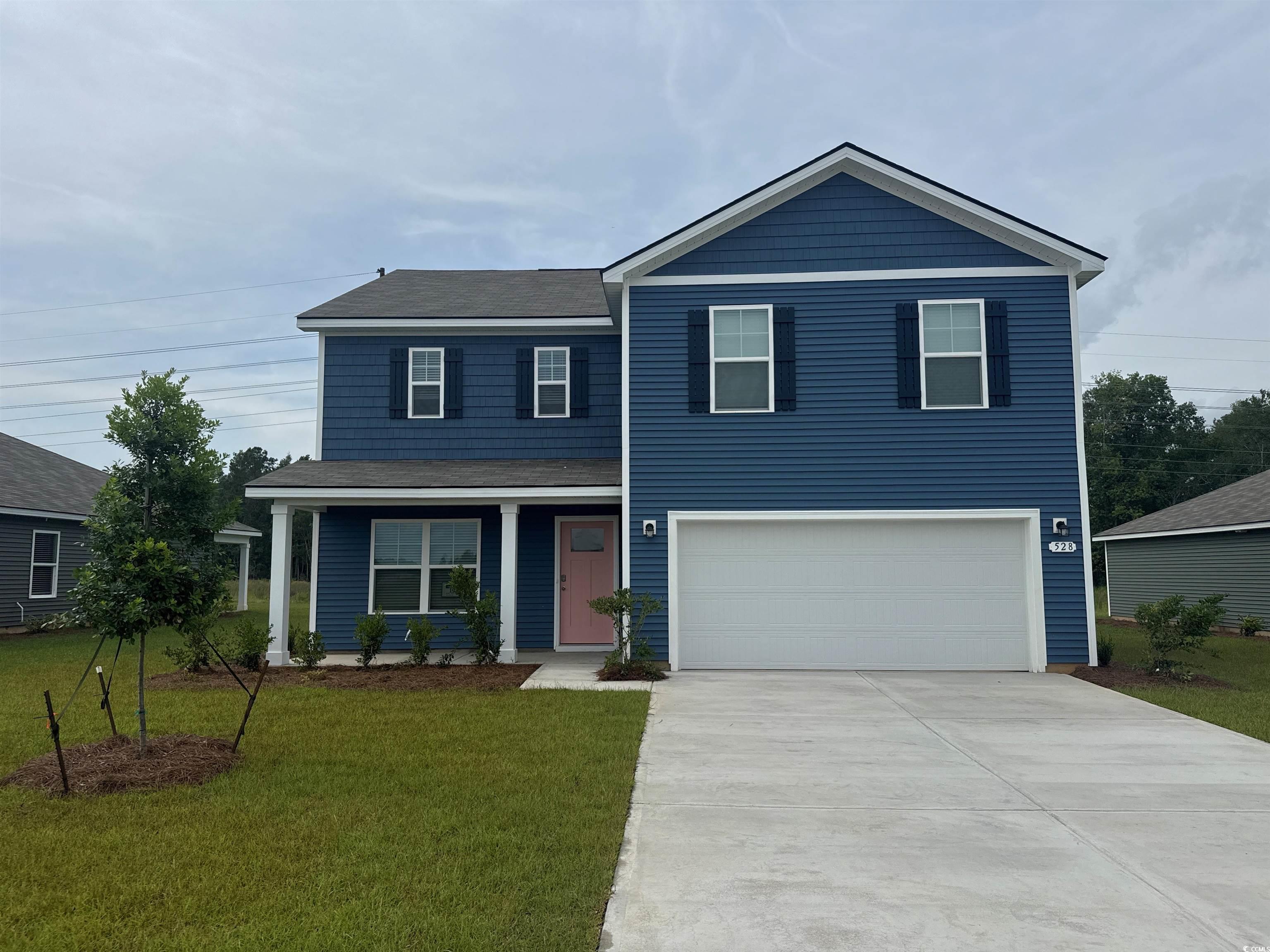

 Provided courtesy of © Copyright 2025 Coastal Carolinas Multiple Listing Service, Inc.®. Information Deemed Reliable but Not Guaranteed. © Copyright 2025 Coastal Carolinas Multiple Listing Service, Inc.® MLS. All rights reserved. Information is provided exclusively for consumers’ personal, non-commercial use, that it may not be used for any purpose other than to identify prospective properties consumers may be interested in purchasing.
Images related to data from the MLS is the sole property of the MLS and not the responsibility of the owner of this website. MLS IDX data last updated on 08-05-2025 11:45 PM EST.
Any images related to data from the MLS is the sole property of the MLS and not the responsibility of the owner of this website.
Provided courtesy of © Copyright 2025 Coastal Carolinas Multiple Listing Service, Inc.®. Information Deemed Reliable but Not Guaranteed. © Copyright 2025 Coastal Carolinas Multiple Listing Service, Inc.® MLS. All rights reserved. Information is provided exclusively for consumers’ personal, non-commercial use, that it may not be used for any purpose other than to identify prospective properties consumers may be interested in purchasing.
Images related to data from the MLS is the sole property of the MLS and not the responsibility of the owner of this website. MLS IDX data last updated on 08-05-2025 11:45 PM EST.
Any images related to data from the MLS is the sole property of the MLS and not the responsibility of the owner of this website.