Myrtle Beach, SC 29588
- 3Beds
- 2Full Baths
- N/AHalf Baths
- 1,850SqFt
- 2016Year Built
- 0.30Acres
- MLS# 2403593
- Residential
- Detached
- Sold
- Approx Time on Market1 month, 28 days
- AreaMyrtle Beach Area--South of 501 Between West Ferry & Burcale
- CountyHorry
- Subdivision Forestbrook Preserve
Overview
Discover timeless charm in this 3-bed 2-bath home located in the desirable Forestbrook Preserve community. When entering the home you will be greeted with a perfectly designed open-concept floor plan. From the vaulted ceilings to the engineered hardwood flooring the details in this home are exquisite. The gallery style kitchen features custom wood cabinetry, luxury granite countertops and sleek stainless steel appliances. The kitchen has plenty of room for entertaining family and guests. The split bedroom floor plan allows for a private primary bedroom suite with the two additional bedrooms on the opposite side of the home. The primary bedroom has a tray ceiling which adds to the elegance and design of the space. The primary bedroom suite has a spacious walk-in closet and it's own private bathroom with an upgraded custom tile shower creating a very serene spa-like atmosphere. The 2 generous size remaining bedrooms share a common hallway bathroom. The attached garage can comfortably fit 2 cars with plenty of extra space. The owners customized their garage in order to have an additional workspace. Step outside to enjoy the beautiful landscaping which features an irrigation system to keep your yard looking good all year long. In the backyard it is lined with a 6ft vinyl privacy fence making it is easy to appreciate the patio adorned with two pergolas, creating a perfect ambiance for relaxation. Unwind in the hot tub as you bask in the beauty of your new home, where every detail exudes comfort, functionality and style. The Forestbrook Preserve community is perfectly situated in a centralized location of Myrtle Beach making for easy access to 501, 544, 31 and 17. It is located just a short distance to the intracoastal waterway and about a 10 minute drive to enjoy the tranquility of the beach! This community also has a pool for all residents to enjoy! Call to schedule a private tour.
Sale Info
Listing Date: 02-12-2024
Sold Date: 04-10-2024
Aprox Days on Market:
1 month(s), 28 day(s)
Listing Sold:
1 Year(s), 3 month(s), 25 day(s) ago
Asking Price: $410,000
Selling Price: $410,000
Price Difference:
Same as list price
Agriculture / Farm
Grazing Permits Blm: ,No,
Horse: No
Grazing Permits Forest Service: ,No,
Grazing Permits Private: ,No,
Irrigation Water Rights: ,No,
Farm Credit Service Incl: ,No,
Crops Included: ,No,
Association Fees / Info
Hoa Frequency: Monthly
Hoa Fees: 53
Hoa: 1
Hoa Includes: AssociationManagement, CommonAreas, LegalAccounting, Pools
Community Features: GolfCartsOk, LongTermRentalAllowed, Pool
Assoc Amenities: OwnerAllowedGolfCart, OwnerAllowedMotorcycle, PetRestrictions, TenantAllowedGolfCart, TenantAllowedMotorcycle
Bathroom Info
Total Baths: 2.00
Fullbaths: 2
Bedroom Info
Beds: 3
Building Info
New Construction: No
Levels: One
Year Built: 2016
Mobile Home Remains: ,No,
Zoning: SF 6
Style: Ranch
Construction Materials: Masonry, VinylSiding, WoodFrame
Buyer Compensation
Exterior Features
Spa: Yes
Patio and Porch Features: Patio
Spa Features: HotTub
Pool Features: Community, OutdoorPool
Foundation: Slab
Exterior Features: Fence, HotTubSpa, Patio
Financial
Lease Renewal Option: ,No,
Garage / Parking
Parking Capacity: 4
Garage: Yes
Carport: No
Parking Type: Attached, Garage, TwoCarGarage, GarageDoorOpener
Open Parking: No
Attached Garage: Yes
Garage Spaces: 2
Green / Env Info
Green Energy Efficient: Doors, Windows
Interior Features
Floor Cover: Tile, Wood
Door Features: InsulatedDoors
Fireplace: No
Laundry Features: WasherHookup
Furnished: Furnished
Interior Features: Attic, PermanentAtticStairs, SplitBedrooms, WindowTreatments, BreakfastBar, BedroomOnMainLevel, BreakfastArea, EntranceFoyer, StainlessSteelAppliances, SolidSurfaceCounters, Workshop
Appliances: Disposal, Microwave, Range, Refrigerator
Lot Info
Lease Considered: ,No,
Lease Assignable: ,No,
Acres: 0.30
Lot Size: 80X165X80X165
Land Lease: No
Lot Description: OutsideCityLimits, Rectangular
Misc
Pool Private: No
Pets Allowed: OwnerOnly, Yes
Offer Compensation
Other School Info
Property Info
County: Horry
View: No
Senior Community: No
Stipulation of Sale: None
Property Sub Type Additional: Detached
Property Attached: No
Security Features: SmokeDetectors
Disclosures: CovenantsRestrictionsDisclosure,SellerDisclosure
Rent Control: No
Construction: Resale
Room Info
Basement: ,No,
Sold Info
Sold Date: 2024-04-10T00:00:00
Sqft Info
Building Sqft: 2438
Living Area Source: PublicRecords
Sqft: 1850
Tax Info
Unit Info
Utilities / Hvac
Heating: Central, Electric
Cooling: CentralAir
Electric On Property: No
Cooling: Yes
Utilities Available: CableAvailable, ElectricityAvailable, SewerAvailable, UndergroundUtilities, WaterAvailable
Heating: Yes
Water Source: Public
Waterfront / Water
Waterfront: No
Schools
Elem: Forestbrook Elementary School
Middle: Forestbrook Middle School
High: Socastee High School
Directions
Use GPSCourtesy of Century 21 Boling & Associates - Cell: 717-713-7765
Real Estate Websites by Dynamic IDX, LLC
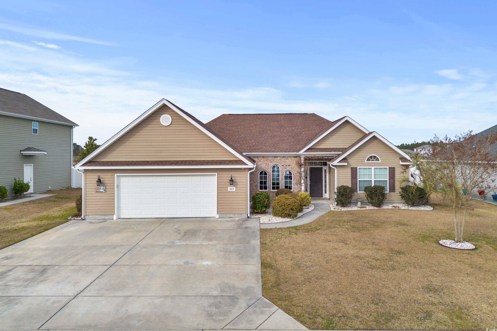
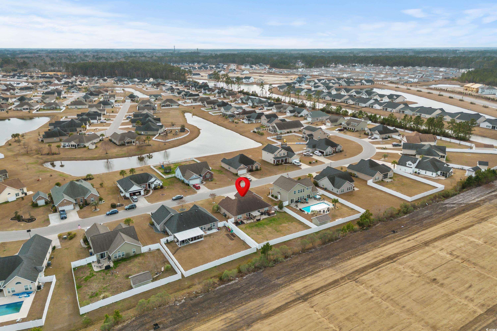
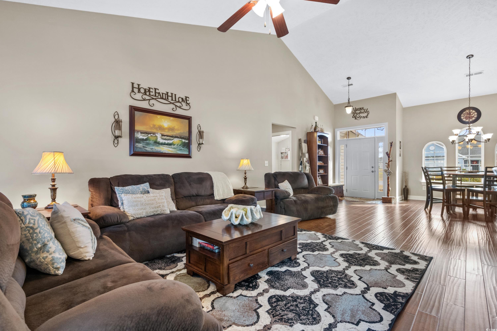
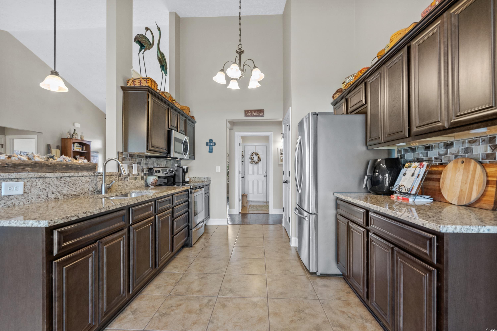
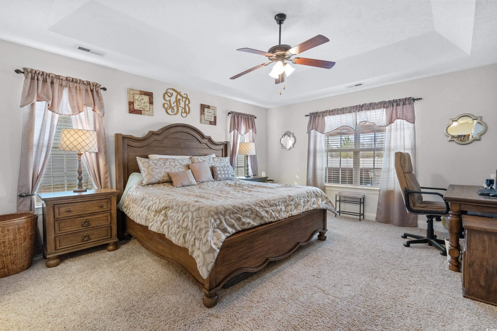
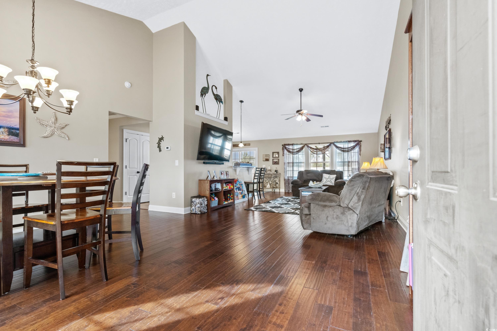

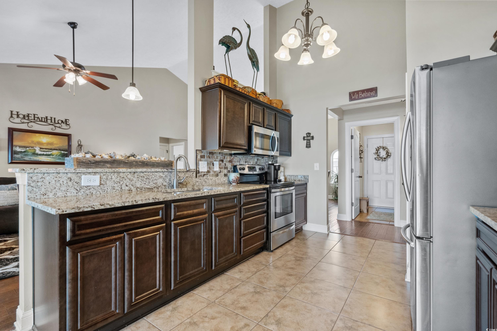


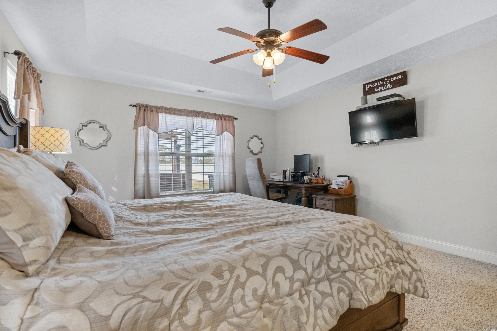
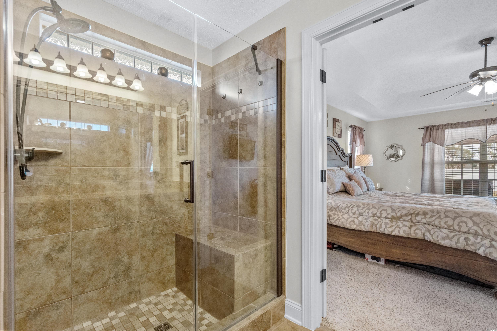
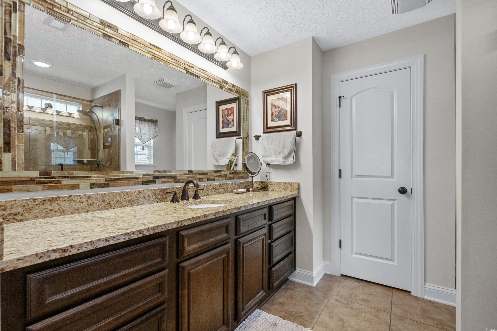
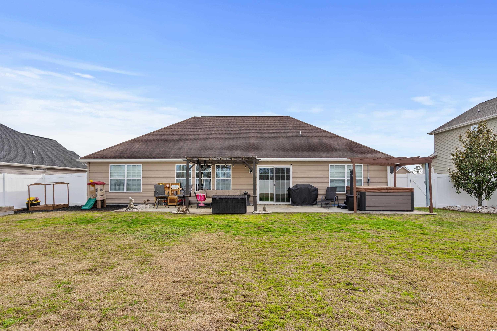
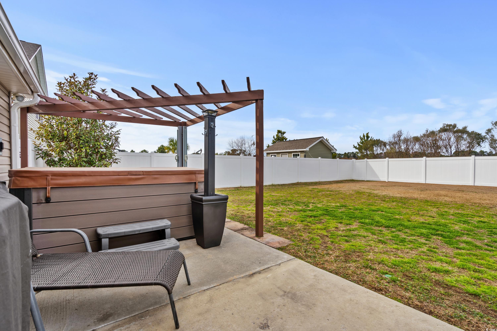
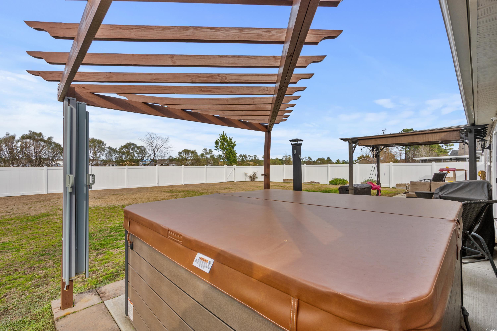
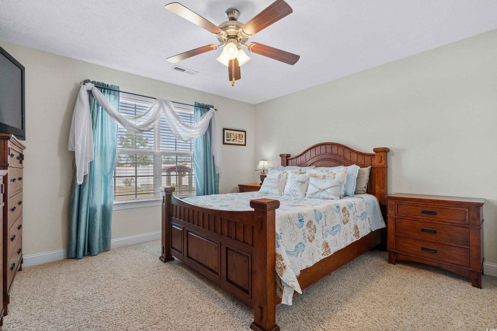
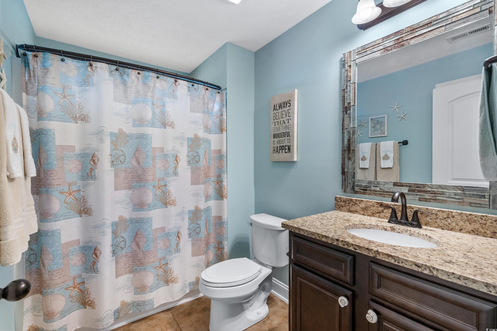
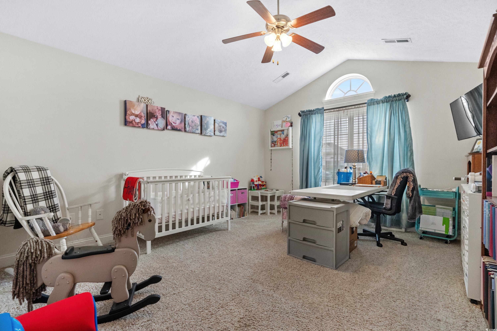
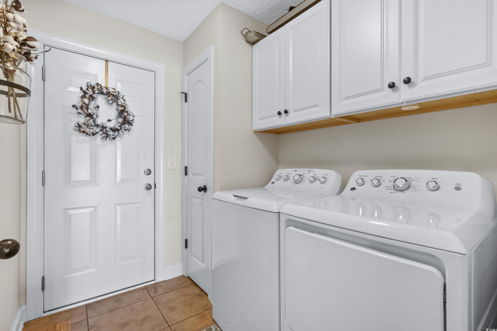
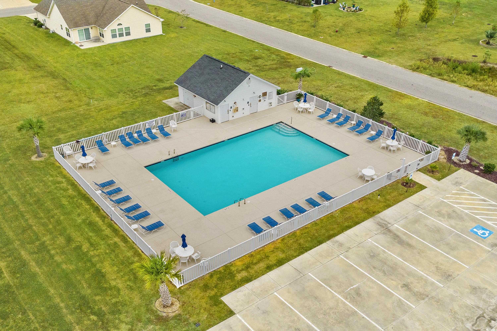
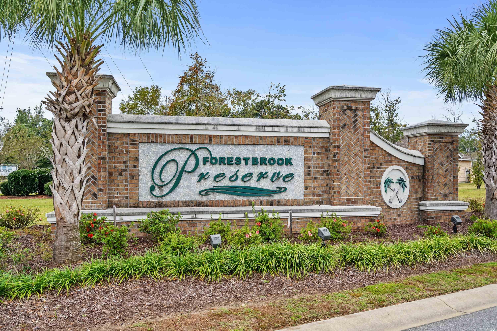
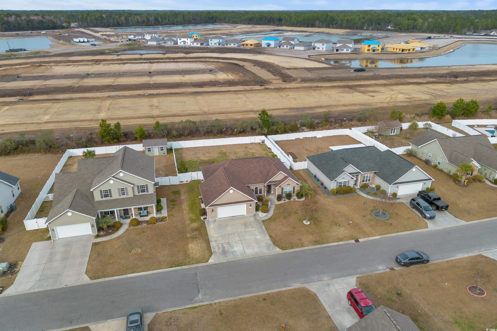
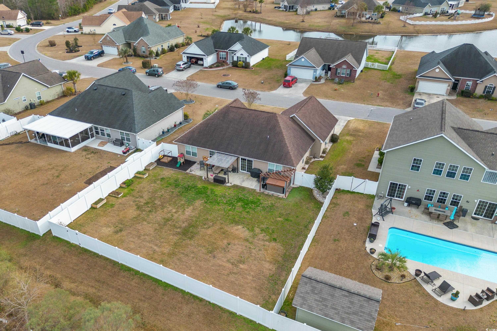
 MLS# 922424
MLS# 922424 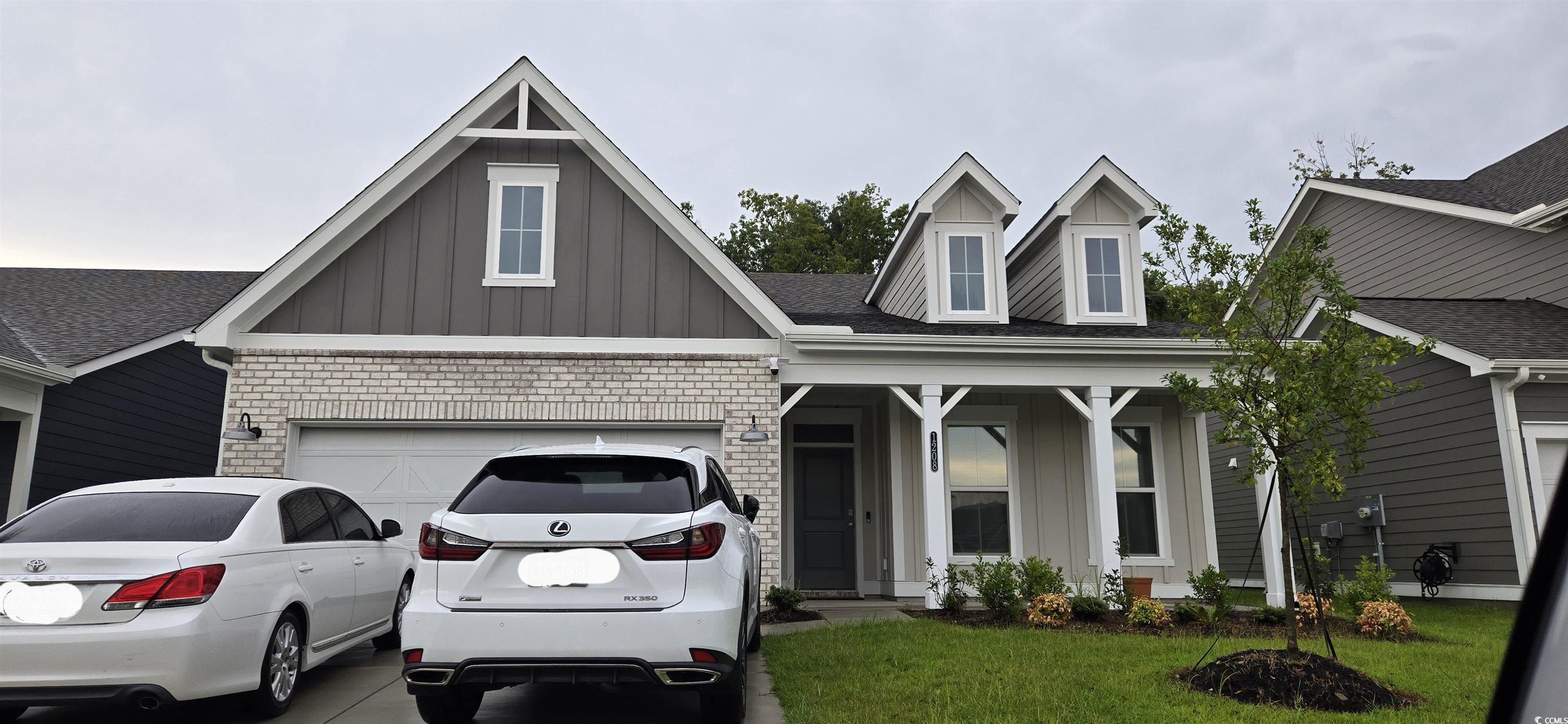
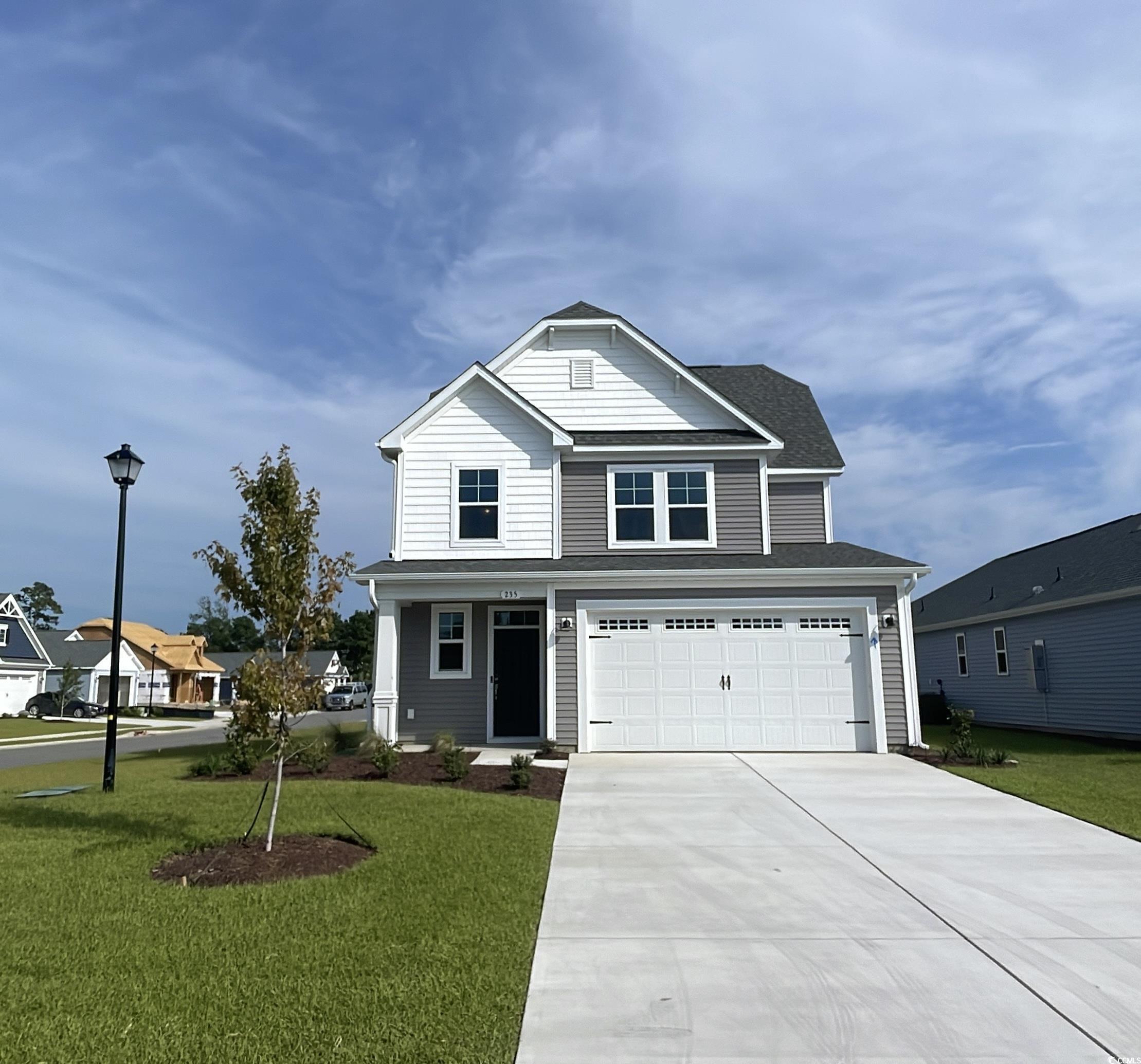
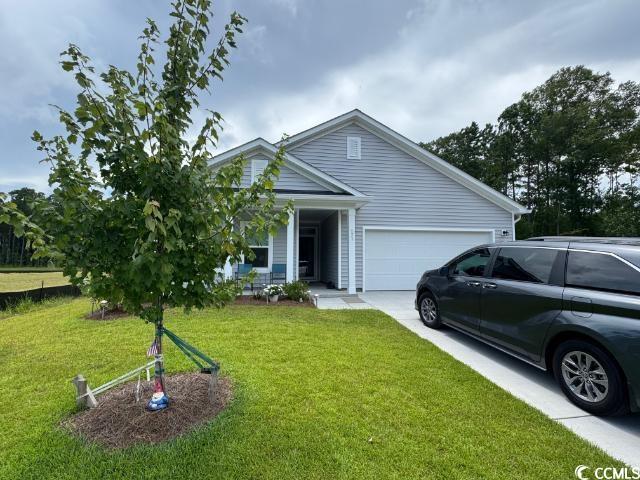
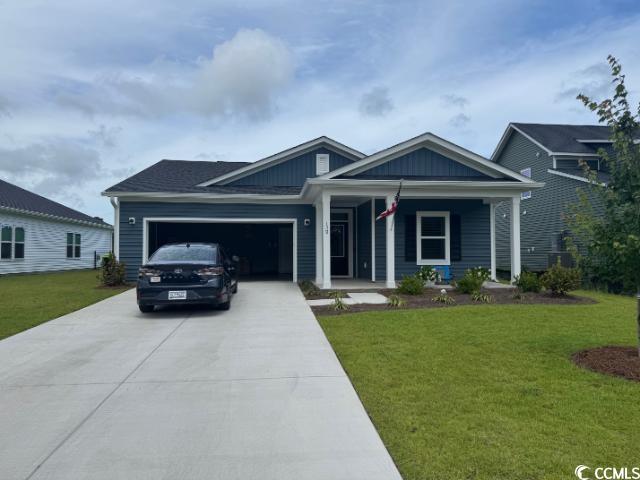
 Provided courtesy of © Copyright 2025 Coastal Carolinas Multiple Listing Service, Inc.®. Information Deemed Reliable but Not Guaranteed. © Copyright 2025 Coastal Carolinas Multiple Listing Service, Inc.® MLS. All rights reserved. Information is provided exclusively for consumers’ personal, non-commercial use, that it may not be used for any purpose other than to identify prospective properties consumers may be interested in purchasing.
Images related to data from the MLS is the sole property of the MLS and not the responsibility of the owner of this website. MLS IDX data last updated on 08-04-2025 9:20 PM EST.
Any images related to data from the MLS is the sole property of the MLS and not the responsibility of the owner of this website.
Provided courtesy of © Copyright 2025 Coastal Carolinas Multiple Listing Service, Inc.®. Information Deemed Reliable but Not Guaranteed. © Copyright 2025 Coastal Carolinas Multiple Listing Service, Inc.® MLS. All rights reserved. Information is provided exclusively for consumers’ personal, non-commercial use, that it may not be used for any purpose other than to identify prospective properties consumers may be interested in purchasing.
Images related to data from the MLS is the sole property of the MLS and not the responsibility of the owner of this website. MLS IDX data last updated on 08-04-2025 9:20 PM EST.
Any images related to data from the MLS is the sole property of the MLS and not the responsibility of the owner of this website.