Pawleys Island, SC 29585
- 3Beds
- 2Full Baths
- N/AHalf Baths
- 1,842SqFt
- 1992Year Built
- 0.32Acres
- MLS# 2401557
- Residential
- Detached
- Sold
- Approx Time on Market28 days
- AreaPawleys Island Area-Litchfield Mainland
- CountyGeorgetown
- Subdivision River Club
Overview
Enjoy the lifestyle of living in the premier gated golf community of River Club in Pawleys Island, where luxury living meets coastal charm! This beautiful renovated 3BR/2BA home is truly move in ready and is set on one of the largest lots on the street, featuring a spacious side yard and an enchanting view of the adjacent pond. The home's recent updates are evident throughout from roof to floors! Contemporary LVP flooring and new roof were recently installed in 2022. Brand new custom plantation shutters grace all windows and sliding doors, adding a touch of timeless elegance and privacy. Garage has clean epoxy floors and the entire house has been freshly painted. Popcorn textured ceilings were replaced with smooth finishes, complimented by designer chandeliers and lighting fixtures. Upon entering this lovely home, you are greeted by a spacious open-plan living area with vaulted ceilings bathed in natural light and elegance. The dining room, having been thoughtfully converted into a home office, is enclosed by stylish glass-paneled French doors, offering a quiet space for work or leisure. In the kitchen, style meets functionality with stainless steel appliances, classic white cabinets, and a stunning subway tile backsplash, laid in a sophisticated herringbone pattern. A dining room table is perfectly situated by the kitchen in addition to the cozy breakfast nook and modern countertop bar, allowing ample space for entertaining. This single-level home is also designed for comfort and ease, eliminating the need for stairs and creating a flowing, accessible space. The generously sized primary bedroom with ensuite bath and walk in closet, is located on the opposite end of the home from the two secondary bedrooms, creating privacy and space for kids and guests alike. Step outside and enjoy a paradise of natural beauty on your durable Trex deck. An electric awning with remote control offers shade and comfort while enjoying the tranquil surroundings. As a resident of this community, you'll also enjoy exclusive access to Litchfield by the Sea, a coveted amenity available to only a select few neighborhoods. This property is a rare find, combining modern updates, a fantastic community, and a location that's both serene and convenient.
Sale Info
Listing Date: 01-18-2024
Sold Date: 02-16-2024
Aprox Days on Market:
28 day(s)
Listing Sold:
1 Year(s), 5 month(s), 13 day(s) ago
Asking Price: $559,000
Selling Price: $575,000
Price Difference:
Increase $16,000
Agriculture / Farm
Grazing Permits Blm: ,No,
Horse: No
Grazing Permits Forest Service: ,No,
Grazing Permits Private: ,No,
Irrigation Water Rights: ,No,
Farm Credit Service Incl: ,No,
Crops Included: ,No,
Association Fees / Info
Hoa Frequency: Monthly
Hoa Fees: 189
Hoa: 1
Hoa Includes: AssociationManagement, CommonAreas, Pools, RecreationFacilities, Security
Community Features: Beach, Clubhouse, GolfCartsOk, Gated, PrivateBeach, RecreationArea, TennisCourts, Golf, LongTermRentalAllowed, Pool
Assoc Amenities: BeachRights, Clubhouse, Gated, OwnerAllowedGolfCart, PrivateMembership, PetRestrictions, Security, TenantAllowedGolfCart, TennisCourts
Bathroom Info
Total Baths: 2.00
Fullbaths: 2
Bedroom Info
Beds: 3
Building Info
New Construction: No
Levels: One
Year Built: 1992
Mobile Home Remains: ,No,
Zoning: RES
Style: Ranch
Construction Materials: HardiplankType, Masonry
Buyer Compensation
Exterior Features
Spa: No
Patio and Porch Features: Deck, FrontPorch, Patio
Pool Features: Community, OutdoorPool
Foundation: Slab
Exterior Features: Deck, Patio
Financial
Lease Renewal Option: ,No,
Garage / Parking
Parking Capacity: 4
Garage: Yes
Carport: No
Parking Type: Attached, Garage, TwoCarGarage
Open Parking: No
Attached Garage: Yes
Garage Spaces: 2
Green / Env Info
Green Energy Efficient: Doors, Windows
Interior Features
Floor Cover: LuxuryVinyl, LuxuryVinylPlank, Tile
Door Features: InsulatedDoors
Fireplace: No
Laundry Features: WasherHookup
Furnished: Unfurnished
Interior Features: BreakfastBar, BedroomOnMainLevel, EntranceFoyer, StainlessSteelAppliances, SolidSurfaceCounters
Appliances: Dishwasher, Microwave, Range, Refrigerator
Lot Info
Lease Considered: ,No,
Lease Assignable: ,No,
Acres: 0.32
Land Lease: No
Lot Description: NearGolfCourse, IrregularLot, LakeFront, OnGolfCourse, PondOnLot
Misc
Pool Private: No
Pets Allowed: OwnerOnly, Yes
Offer Compensation
Other School Info
Property Info
County: Georgetown
View: Yes
Senior Community: No
Stipulation of Sale: None
Habitable Residence: ,No,
View: GolfCourse
Property Sub Type Additional: Detached
Property Attached: No
Security Features: GatedCommunity, SecurityService
Disclosures: CovenantsRestrictionsDisclosure,SellerDisclosure
Rent Control: No
Construction: Resale
Room Info
Basement: ,No,
Sold Info
Sold Date: 2024-02-16T00:00:00
Sqft Info
Building Sqft: 2602
Living Area Source: PublicRecords
Sqft: 1842
Tax Info
Unit Info
Utilities / Hvac
Heating: Central, Propane
Cooling: CentralAir
Electric On Property: No
Cooling: Yes
Utilities Available: CableAvailable, ElectricityAvailable, PhoneAvailable, SewerAvailable, UndergroundUtilities, WaterAvailable
Heating: Yes
Water Source: Public
Waterfront / Water
Waterfront: Yes
Waterfront Features: Pond
Directions
From Hwy 17 N turn left onto Country Club Dr then turn left onto Hawthorn Dr. Turn left onto Aspen Loop. Turn left onto Club Circle and give your agent name and business card to guard gate. Go through guard gate and take a left onto Club Circle. Then turn right onto Carrington Dr. House will be on your right 120 Carrington Dr.Courtesy of Callaway Estates
Real Estate Websites by Dynamic IDX, LLC
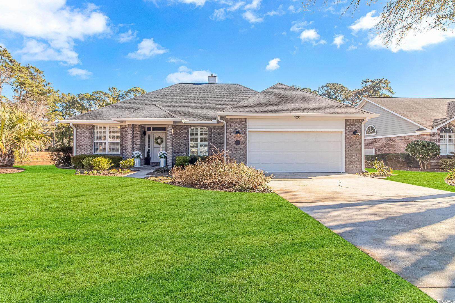
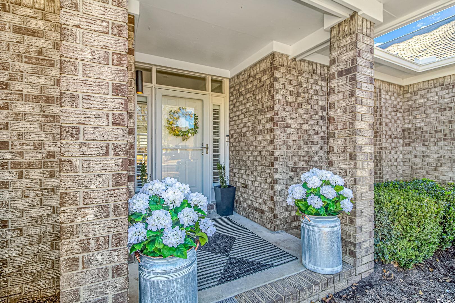
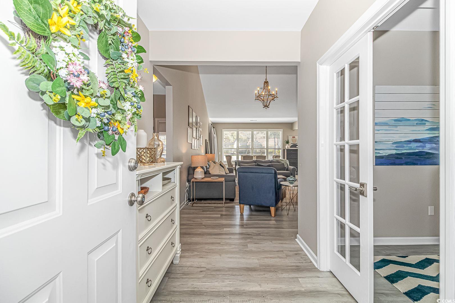
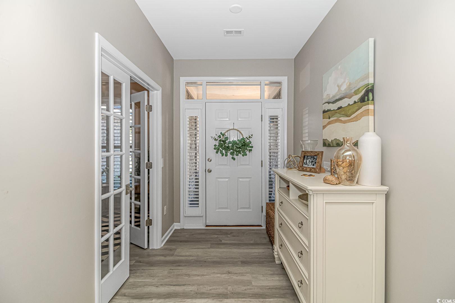
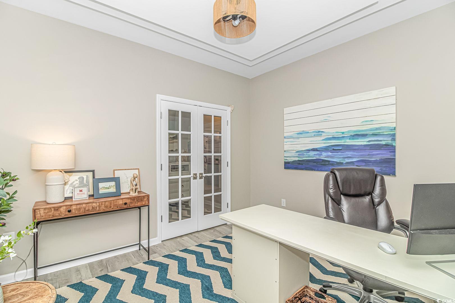
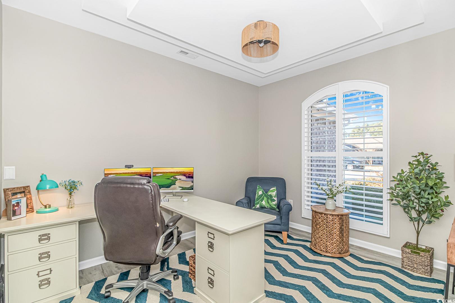
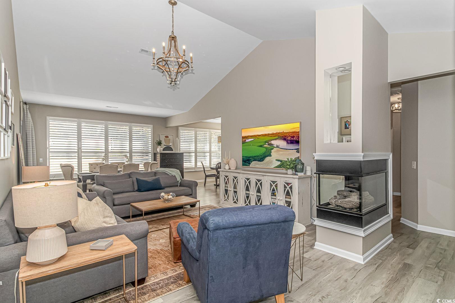
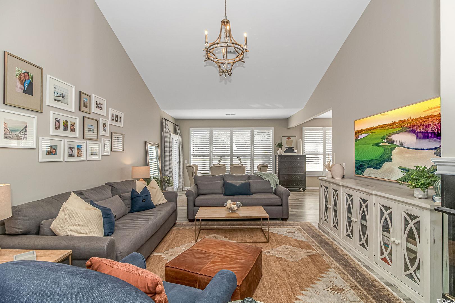
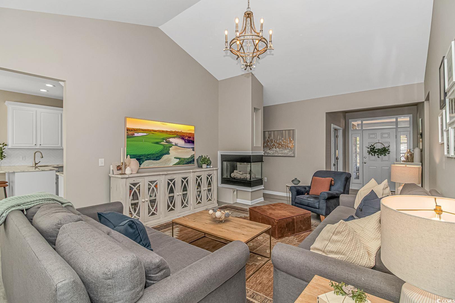
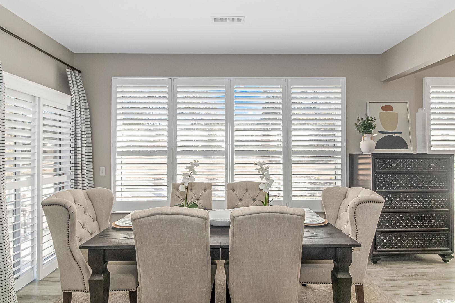
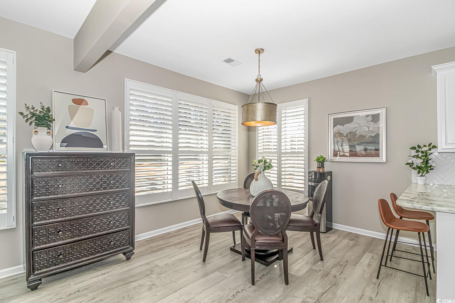
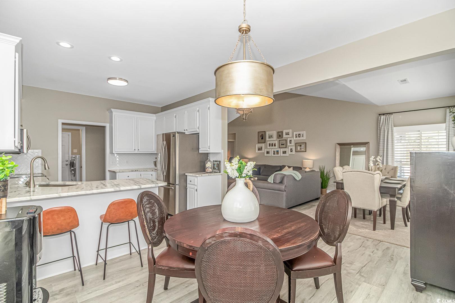
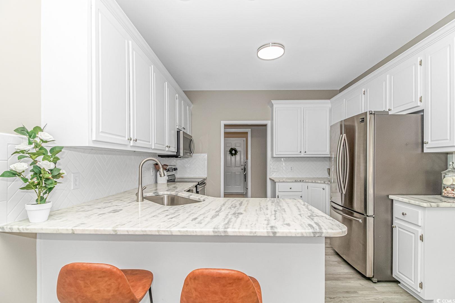
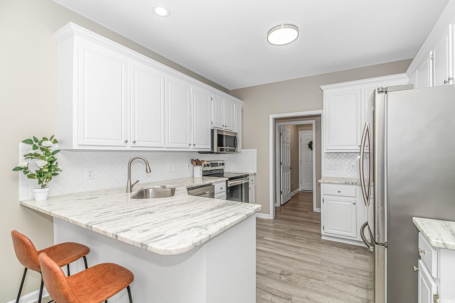
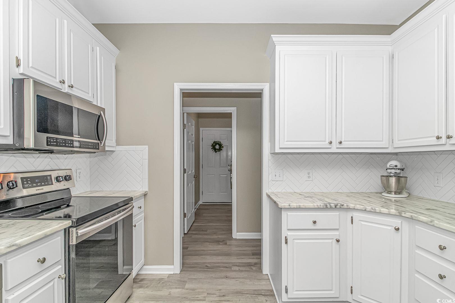
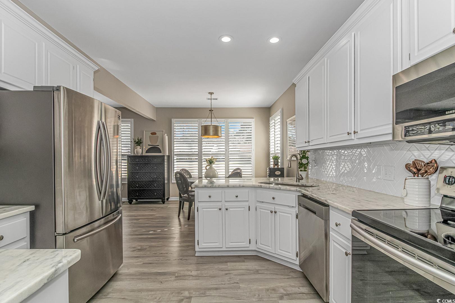

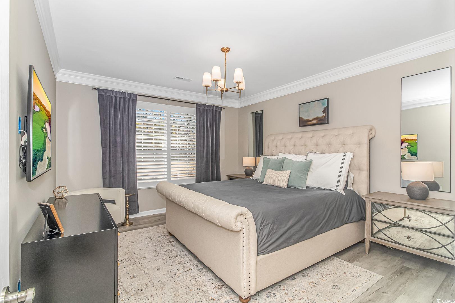

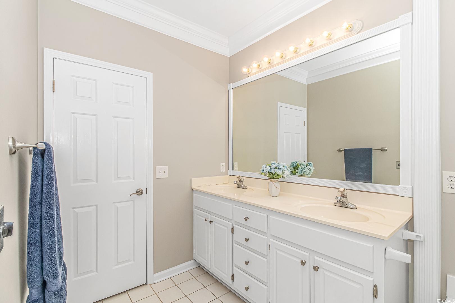


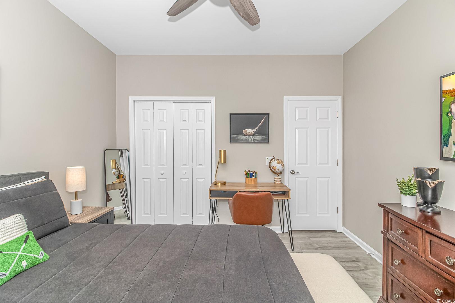
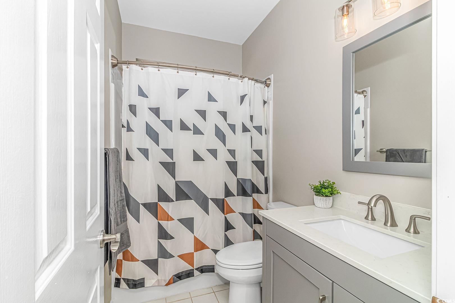

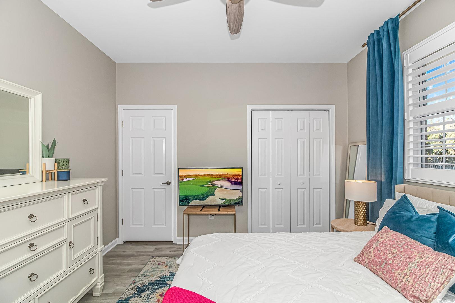
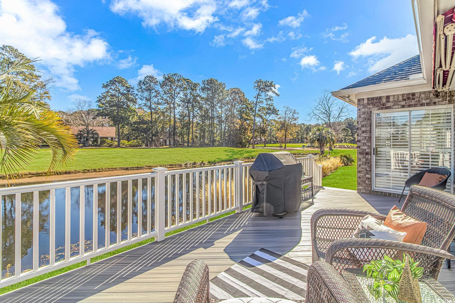



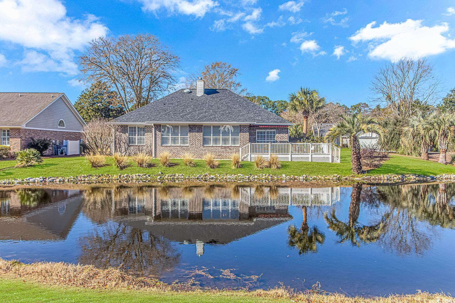
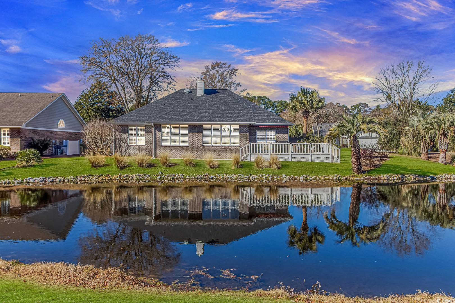

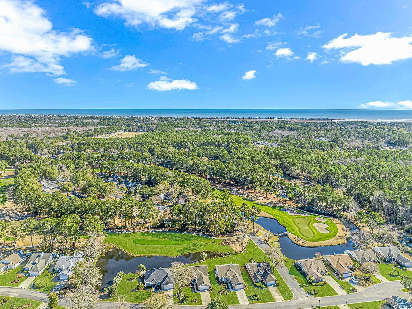



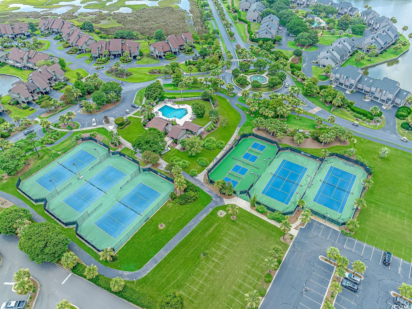

 MLS# 823822
MLS# 823822 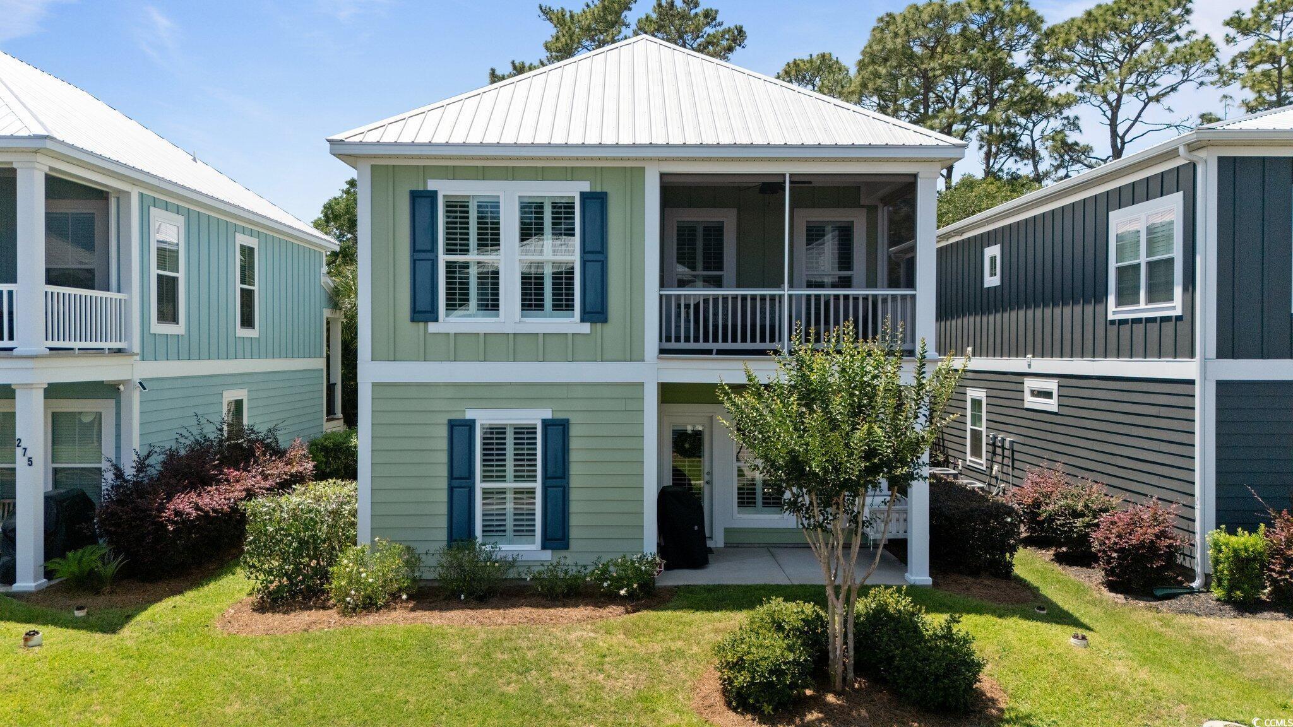
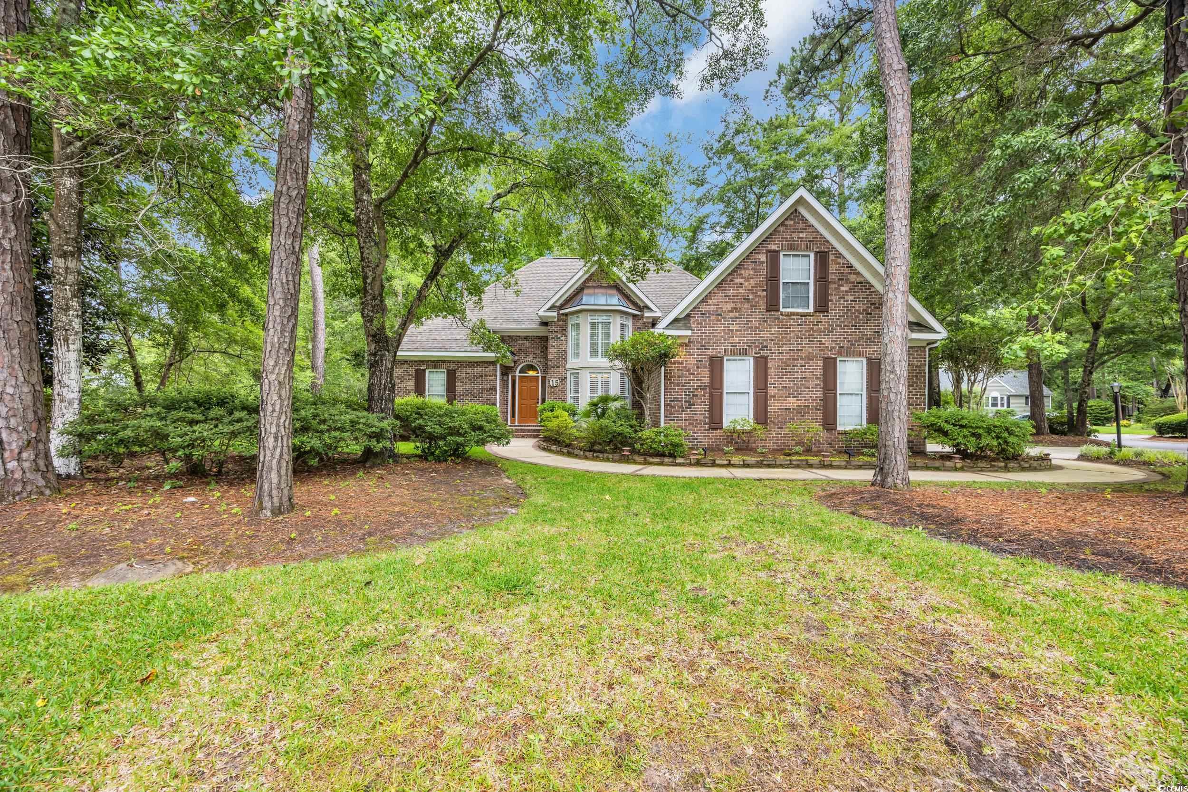
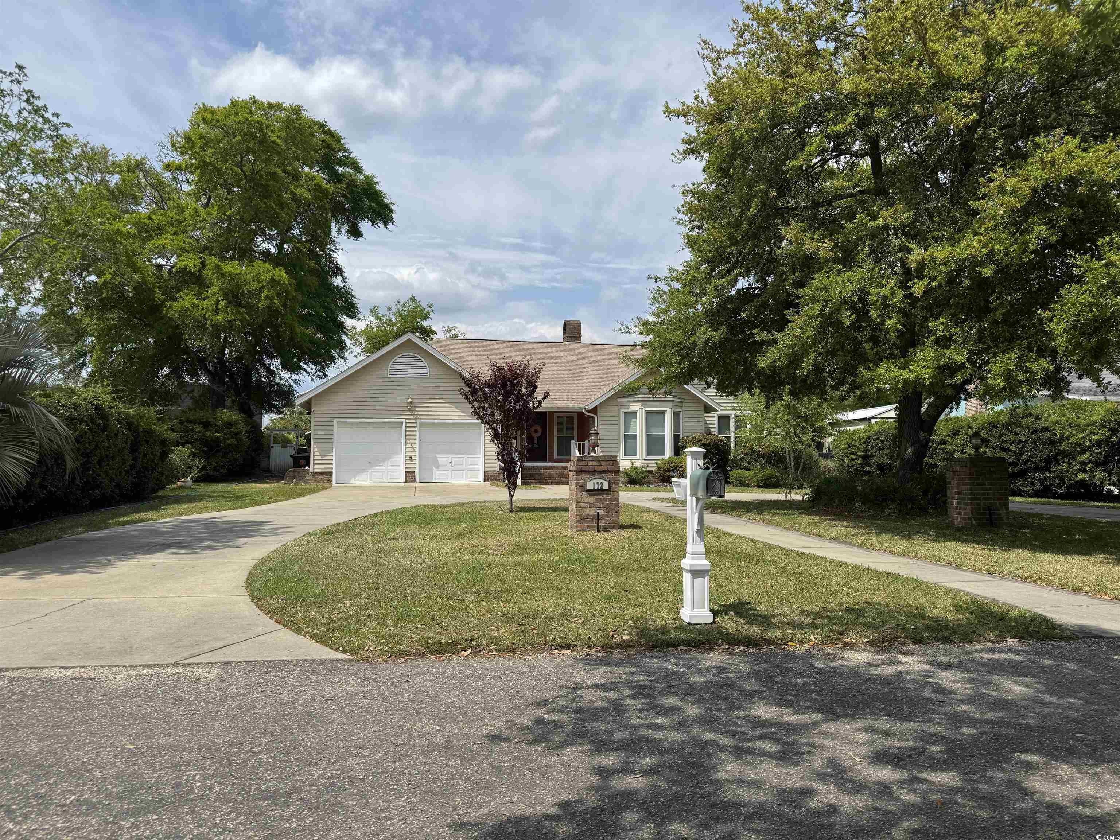
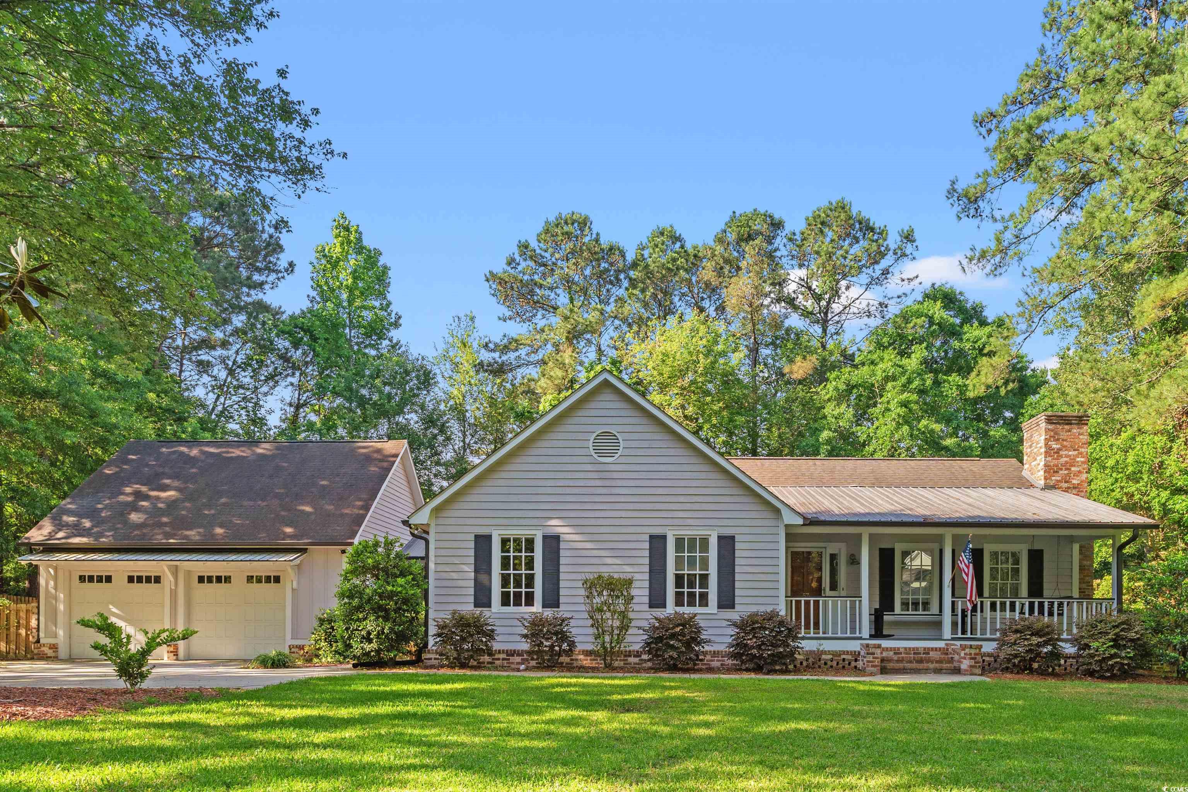
 Provided courtesy of © Copyright 2025 Coastal Carolinas Multiple Listing Service, Inc.®. Information Deemed Reliable but Not Guaranteed. © Copyright 2025 Coastal Carolinas Multiple Listing Service, Inc.® MLS. All rights reserved. Information is provided exclusively for consumers’ personal, non-commercial use, that it may not be used for any purpose other than to identify prospective properties consumers may be interested in purchasing.
Images related to data from the MLS is the sole property of the MLS and not the responsibility of the owner of this website. MLS IDX data last updated on 07-29-2025 1:30 PM EST.
Any images related to data from the MLS is the sole property of the MLS and not the responsibility of the owner of this website.
Provided courtesy of © Copyright 2025 Coastal Carolinas Multiple Listing Service, Inc.®. Information Deemed Reliable but Not Guaranteed. © Copyright 2025 Coastal Carolinas Multiple Listing Service, Inc.® MLS. All rights reserved. Information is provided exclusively for consumers’ personal, non-commercial use, that it may not be used for any purpose other than to identify prospective properties consumers may be interested in purchasing.
Images related to data from the MLS is the sole property of the MLS and not the responsibility of the owner of this website. MLS IDX data last updated on 07-29-2025 1:30 PM EST.
Any images related to data from the MLS is the sole property of the MLS and not the responsibility of the owner of this website.