Myrtle Beach, SC 29577
- 3Beds
- 3Full Baths
- N/AHalf Baths
- 2,069SqFt
- 2015Year Built
- 0.14Acres
- MLS# 2400814
- Residential
- Detached
- Sold
- Approx Time on Market1 month, 10 days
- AreaMyrtle Beach Area--Southern Limit To 10th Ave N
- CountyHorry
- Subdivision Cresswind - Market Common
Overview
Welcome to this stunning home in the Cresswind community at Market Common. This exquisite property is a true gem, offering a perfect blend of upscale living with numerous amenities. The heart of this home is its gourmet kitchen with GE cafe stainless steel appliances, quartz countertops, and a pantry for your storage needs. The kitchen seamlessly flows into the main living area, with rich engineered hardwood floors, white cabinetry and lots of counterspace. Step inside to discover a large master bedroom with trey ceiling and crown molding. The adjoining large bathroom features a double sink, an extra vanity, and modern fixtures. This home boasts spacious additional bedrooms. Upstairs, a versatile 3rd bedroom or bonus room awaits. Step outside to the extended patio in the backyard, an ideal spot for relaxation or entertaining guests. Practical features such as a separate walk-in laundry room, a tankless gas Rannai hot water heater, gas kitchen cooktop, attic stairs in the garage, and whole house surge protection add to the homes functionality and ease of living. The HOA does all the landscaping including irrigation, so you do not have to do yardwork. Cresswind's community is known for exceptional amenities, a clubhouse which is the hub of social interaction, a swimming pool, fitness center, bocci ball courts, as well as tennis and pickleball facilities. Revel in the convenience of being close to the beach and shopping areas. There is a very active Veteran's presence in the community. You won't want to miss this! Schedule your showing today!
Sale Info
Listing Date: 01-10-2024
Sold Date: 02-21-2024
Aprox Days on Market:
1 month(s), 10 day(s)
Listing Sold:
1 Year(s), 5 month(s), 9 day(s) ago
Asking Price: $498,900
Selling Price: $493,000
Price Difference:
Reduced By $5,900
Agriculture / Farm
Grazing Permits Blm: ,No,
Horse: No
Grazing Permits Forest Service: ,No,
Grazing Permits Private: ,No,
Irrigation Water Rights: ,No,
Farm Credit Service Incl: ,No,
Crops Included: ,No,
Association Fees / Info
Hoa Frequency: Monthly
Hoa Fees: 348
Hoa: 1
Hoa Includes: AssociationManagement, CommonAreas, CableTv, Internet, LegalAccounting, MaintenanceGrounds, Pools, RecreationFacilities
Community Features: Clubhouse, GolfCartsOk, RecreationArea, TennisCourts, LongTermRentalAllowed, Pool
Assoc Amenities: Clubhouse, OwnerAllowedGolfCart, PetRestrictions, TennisCourts
Bathroom Info
Total Baths: 3.00
Fullbaths: 3
Bedroom Info
Beds: 3
Building Info
New Construction: No
Levels: OneAndOneHalf
Year Built: 2015
Mobile Home Remains: ,No,
Zoning: Res
Style: Ranch
Construction Materials: HardiplankType
Buyer Compensation
Exterior Features
Spa: No
Patio and Porch Features: FrontPorch, Patio
Pool Features: Community, OutdoorPool
Foundation: Slab
Exterior Features: SprinklerIrrigation, Patio
Financial
Lease Renewal Option: ,No,
Garage / Parking
Parking Capacity: 4
Garage: Yes
Carport: No
Parking Type: Attached, Garage, TwoCarGarage, GarageDoorOpener
Open Parking: No
Attached Garage: Yes
Garage Spaces: 2
Green / Env Info
Interior Features
Floor Cover: Carpet, Tile, Wood
Fireplace: No
Laundry Features: WasherHookup
Furnished: Unfurnished
Interior Features: Attic, PermanentAtticStairs, WindowTreatments, BreakfastBar, BedroomOnMainLevel, EntranceFoyer, KitchenIsland, StainlessSteelAppliances, SolidSurfaceCounters
Appliances: Dishwasher, Disposal, Microwave, Range, Refrigerator, Dryer, Washer
Lot Info
Lease Considered: ,No,
Lease Assignable: ,No,
Acres: 0.14
Land Lease: No
Lot Description: CityLot, Rectangular
Misc
Pool Private: No
Pets Allowed: OwnerOnly, Yes
Offer Compensation
Other School Info
Property Info
County: Horry
View: No
Senior Community: No
Stipulation of Sale: None
Property Sub Type Additional: Detached
Property Attached: No
Security Features: SecuritySystem, SmokeDetectors
Disclosures: CovenantsRestrictionsDisclosure,SellerDisclosure
Rent Control: No
Construction: Resale
Room Info
Basement: ,No,
Sold Info
Sold Date: 2024-02-21T00:00:00
Sqft Info
Building Sqft: 2511
Living Area Source: PublicRecords
Sqft: 2069
Tax Info
Unit Info
Utilities / Hvac
Heating: Central, Electric, Gas
Cooling: CentralAir
Electric On Property: No
Cooling: Yes
Utilities Available: CableAvailable, ElectricityAvailable, NaturalGasAvailable, PhoneAvailable, SewerAvailable, UndergroundUtilities, WaterAvailable
Heating: Yes
Water Source: Public
Waterfront / Water
Waterfront: No
Schools
Elem: Myrtle Beach Elementary School
Middle: Myrtle Beach Middle School
High: Myrtle Beach High School
Courtesy of Century 21 The Harrelson Group
Real Estate Websites by Dynamic IDX, LLC
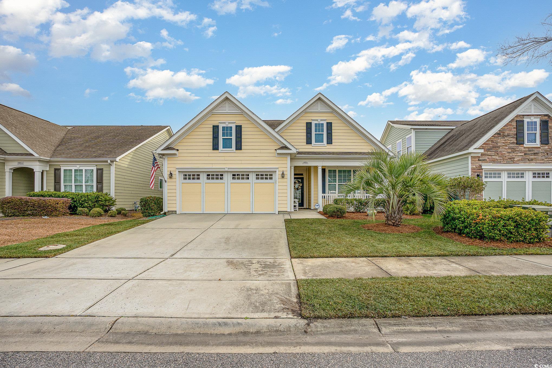



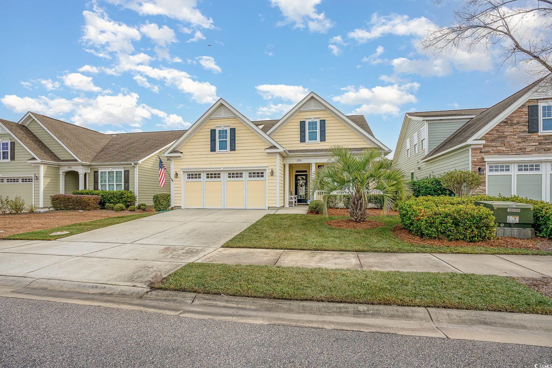

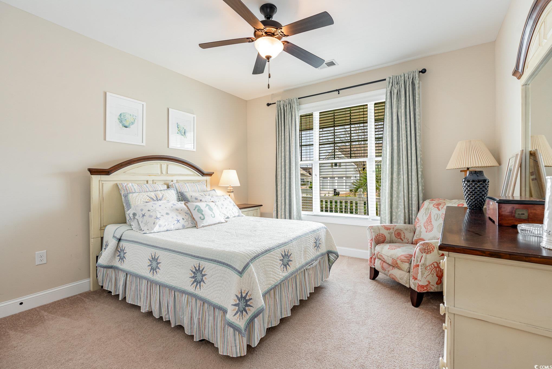




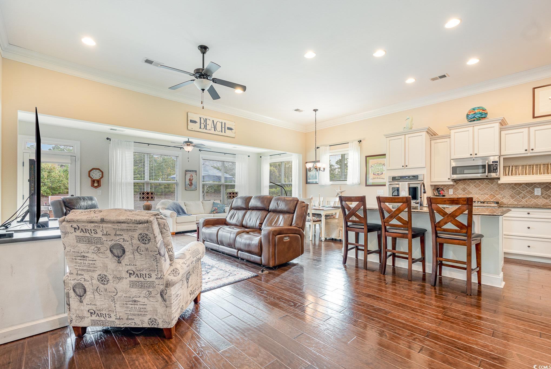


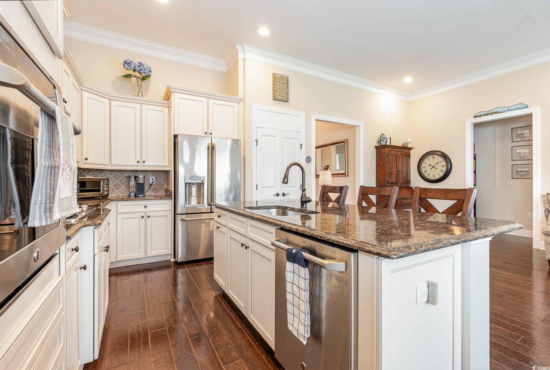

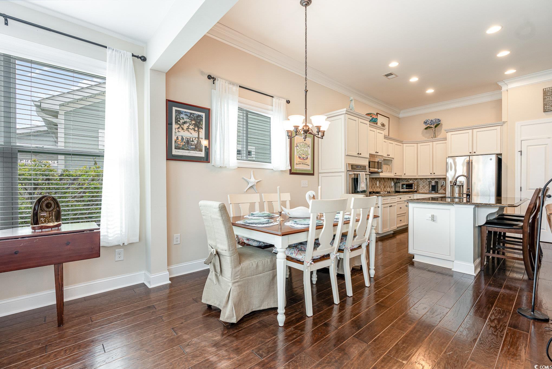



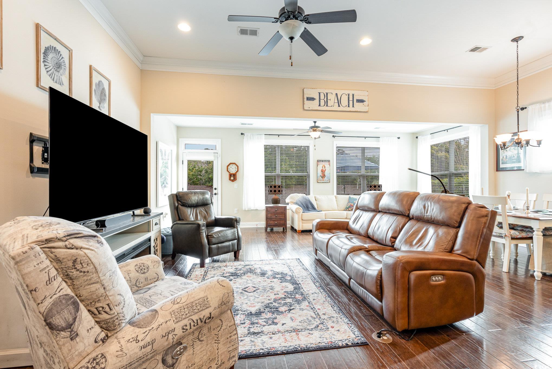
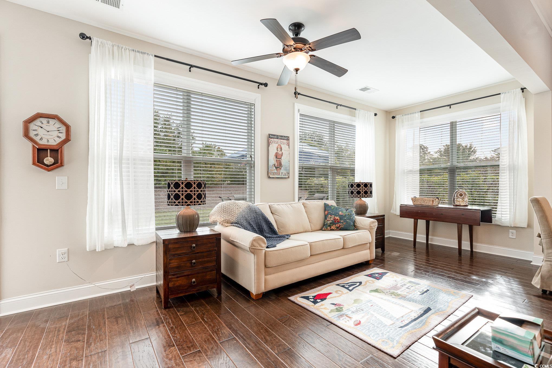


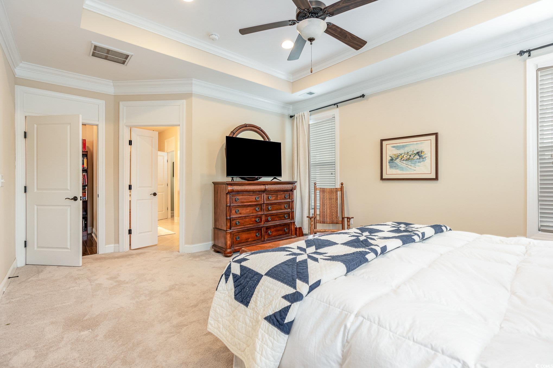

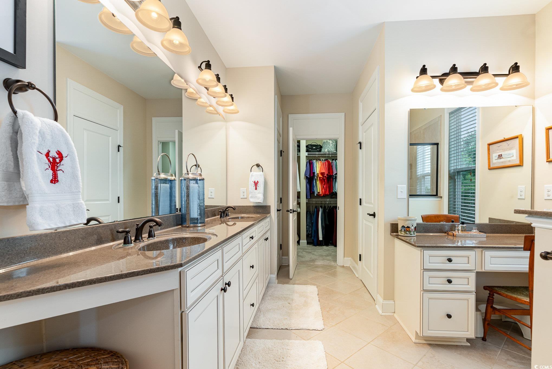
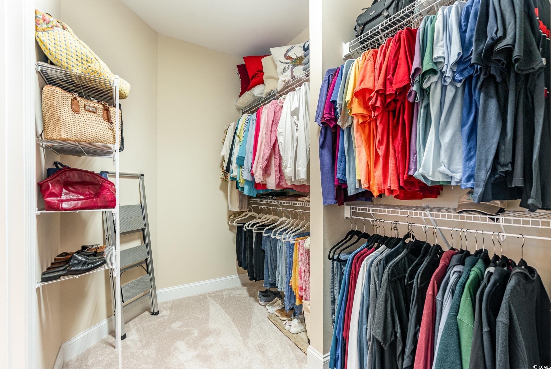
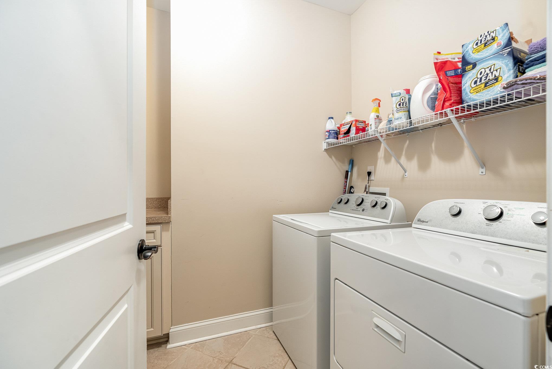



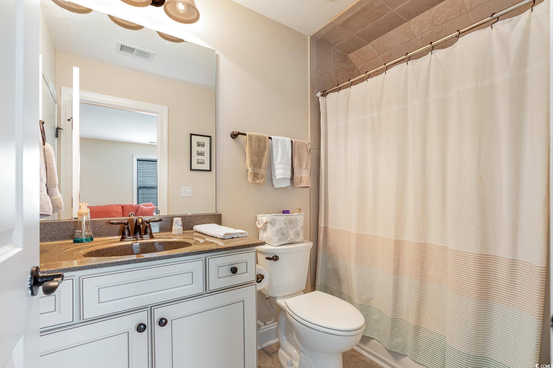
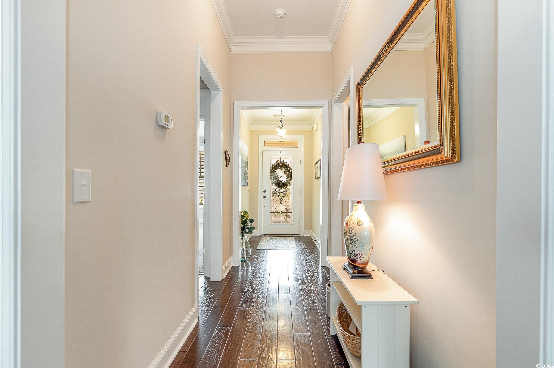


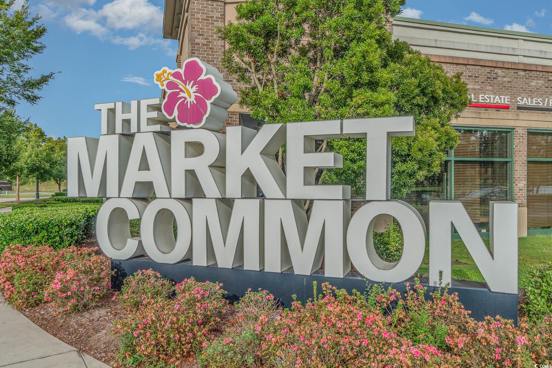

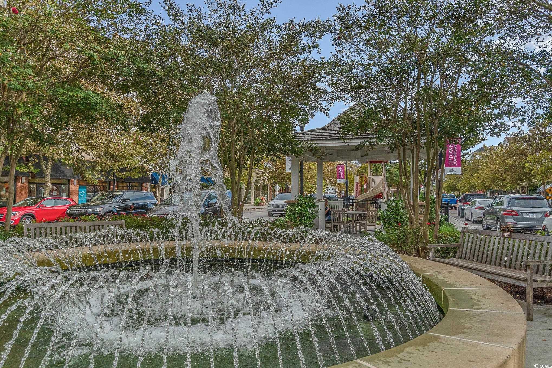

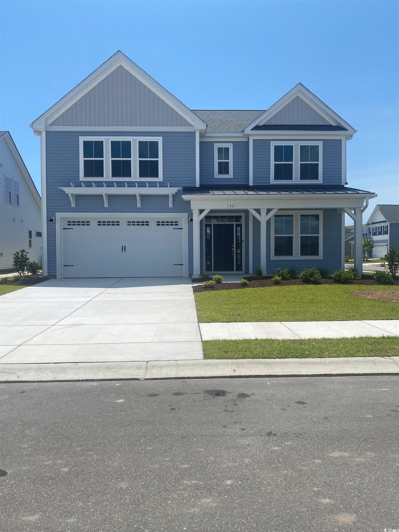
 MLS# 2515439
MLS# 2515439 
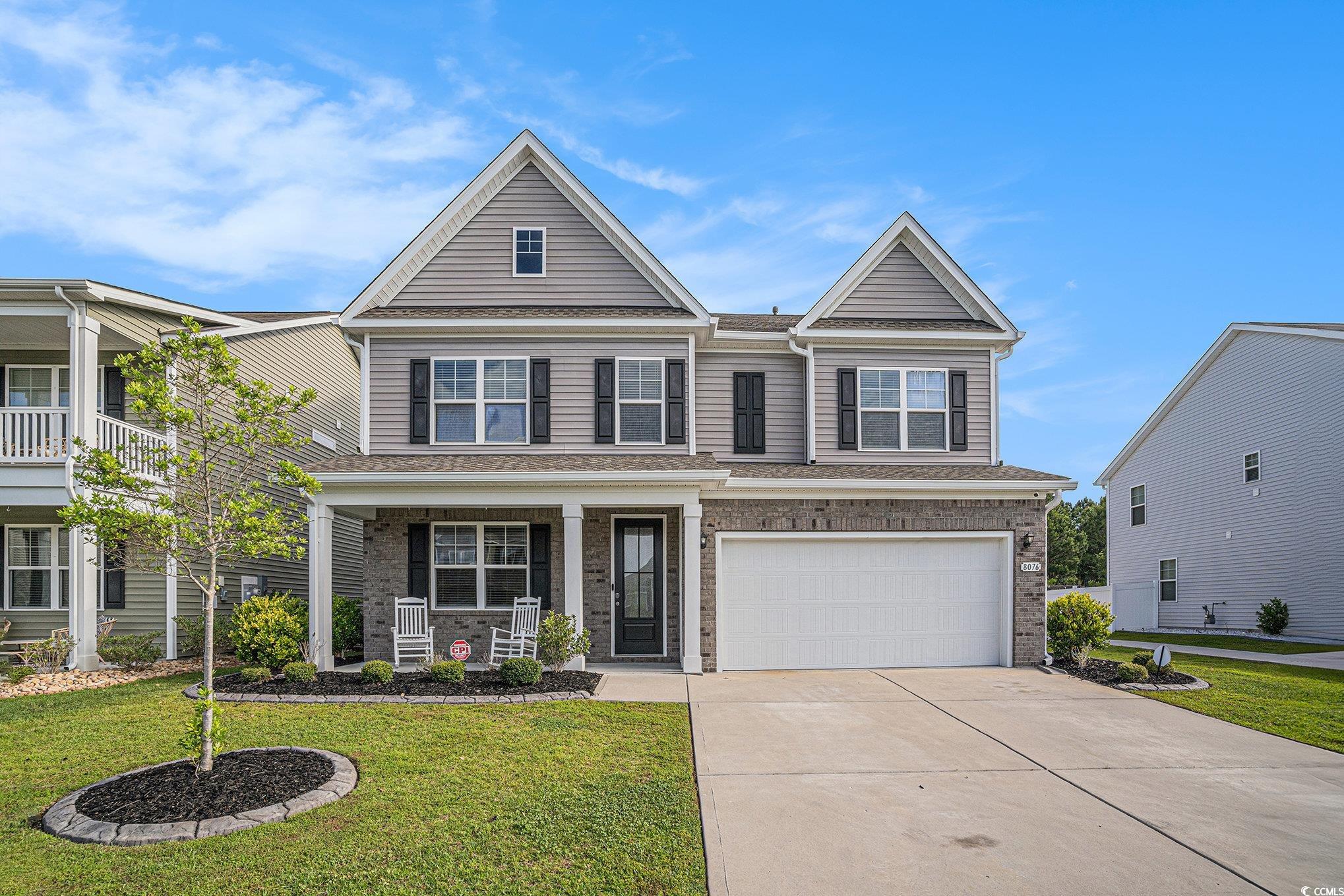
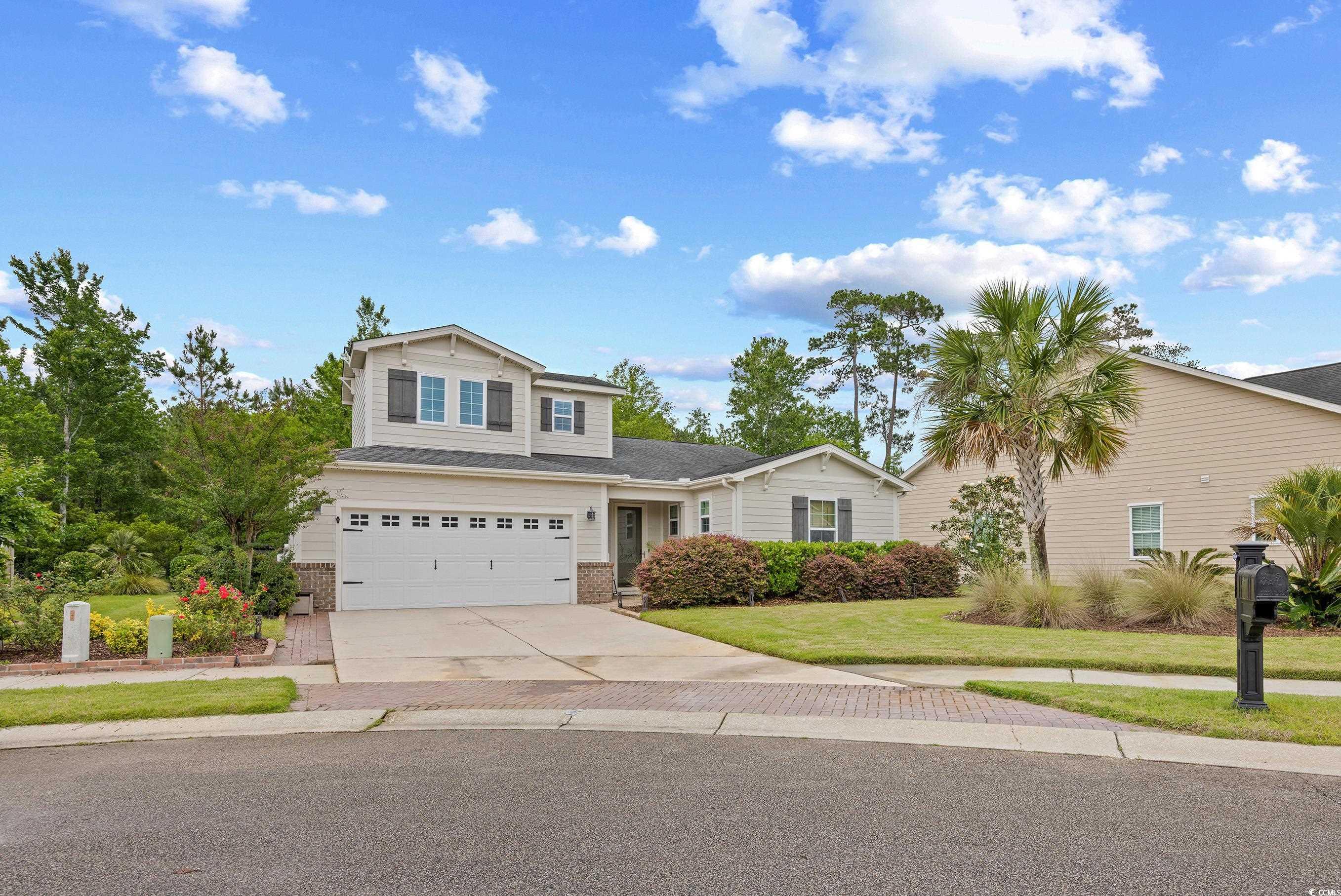

 Provided courtesy of © Copyright 2025 Coastal Carolinas Multiple Listing Service, Inc.®. Information Deemed Reliable but Not Guaranteed. © Copyright 2025 Coastal Carolinas Multiple Listing Service, Inc.® MLS. All rights reserved. Information is provided exclusively for consumers’ personal, non-commercial use, that it may not be used for any purpose other than to identify prospective properties consumers may be interested in purchasing.
Images related to data from the MLS is the sole property of the MLS and not the responsibility of the owner of this website. MLS IDX data last updated on 07-30-2025 6:15 AM EST.
Any images related to data from the MLS is the sole property of the MLS and not the responsibility of the owner of this website.
Provided courtesy of © Copyright 2025 Coastal Carolinas Multiple Listing Service, Inc.®. Information Deemed Reliable but Not Guaranteed. © Copyright 2025 Coastal Carolinas Multiple Listing Service, Inc.® MLS. All rights reserved. Information is provided exclusively for consumers’ personal, non-commercial use, that it may not be used for any purpose other than to identify prospective properties consumers may be interested in purchasing.
Images related to data from the MLS is the sole property of the MLS and not the responsibility of the owner of this website. MLS IDX data last updated on 07-30-2025 6:15 AM EST.
Any images related to data from the MLS is the sole property of the MLS and not the responsibility of the owner of this website.