Myrtle Beach, SC 29588
- 3Beds
- 2Full Baths
- 1Half Baths
- 2,021SqFt
- 2010Year Built
- 0.24Acres
- MLS# 2400576
- Residential
- Detached
- Sold
- Approx Time on Market3 months, 27 days
- AreaMyrtle Beach Area--North of Bay Rd Between Wacc. River & 707
- CountyHorry
- Subdivision Cameron Village
Overview
Welcome to 546 Miromar Way, an exceptional ranch-style home in the highly desirable Cameron Village community. This beautiful, single-level living residence boasts 3 spacious bedrooms, 2.5 bathrooms, and an abundance of captivating features. Situated on a large corner lot, this property offers serene pond views and a screened-in porch perfect for enjoying a peaceful retreat. The expansive patio provides an excellent space for outdoor entertaining. Step inside to discover a chef's delight kitchen, complete with a work island, plentiful cabinets, stunning glass tile backsplash, granite countertops, and a breakfast bar area that seamlessly opens into the living room. Enjoy special occasions in the formal dining room, defined by an elegant arch opening, with tile floors that flow into the breakfast nook, kitchen, laundry room, and foyer. The living room showcases vaulted ceilings and LVP floors, creating a bright and welcoming atmosphere. Unwind in the owner's suite, featuring LVP floors, a ceiling fan, and double door entry into the luxurious bathroom with a soaking tub, dual sinks and vanity, a large walk-in closet, and a fiberglass shower with glass door enclosure. Two additional bedrooms share a convenient Jack and Jill bathroom, both offering ample closet space and cozy carpeting. A half bathroom can be found off the foyer. The attached 2-car garage provides ample space for your vehicles and storage needs. Take advantage of the community's pool, playground area, tennis courts, and easy access to all that Myrtle Beach has to offer. Don't miss out on this incredible opportunity to call 546 Miromar Way your new home!
Sale Info
Listing Date: 01-08-2024
Sold Date: 05-06-2024
Aprox Days on Market:
3 month(s), 27 day(s)
Listing Sold:
1 Year(s), 2 month(s), 22 day(s) ago
Asking Price: $399,900
Selling Price: $370,000
Price Difference:
Reduced By $15,000
Agriculture / Farm
Grazing Permits Blm: ,No,
Horse: No
Grazing Permits Forest Service: ,No,
Grazing Permits Private: ,No,
Irrigation Water Rights: ,No,
Farm Credit Service Incl: ,No,
Crops Included: ,No,
Association Fees / Info
Hoa Frequency: Monthly
Hoa Fees: 84
Hoa: 1
Hoa Includes: CommonAreas, RecreationFacilities, Trash
Community Features: Clubhouse, RecreationArea, LongTermRentalAllowed, Pool
Assoc Amenities: Clubhouse
Bathroom Info
Total Baths: 3.00
Halfbaths: 1
Fullbaths: 2
Bedroom Info
Beds: 3
Building Info
New Construction: No
Levels: One
Year Built: 2010
Mobile Home Remains: ,No,
Zoning: RES
Style: Ranch
Construction Materials: VinylSiding
Builders Name: Beazer
Buyer Compensation
Exterior Features
Spa: No
Patio and Porch Features: FrontPorch, Patio, Porch, Screened
Pool Features: Community, OutdoorPool
Foundation: Slab
Exterior Features: Patio
Financial
Lease Renewal Option: ,No,
Garage / Parking
Parking Capacity: 4
Garage: Yes
Carport: No
Parking Type: Attached, Garage, TwoCarGarage, GarageDoorOpener
Open Parking: No
Attached Garage: Yes
Garage Spaces: 2
Green / Env Info
Interior Features
Floor Cover: Carpet, LuxuryVinyl, LuxuryVinylPlank, Tile
Door Features: StormDoors
Fireplace: No
Laundry Features: WasherHookup
Furnished: Unfurnished
Interior Features: SplitBedrooms, WindowTreatments, BreakfastBar, BedroomOnMainLevel, BreakfastArea, EntranceFoyer, KitchenIsland, SolidSurfaceCounters
Appliances: Dishwasher, Disposal, Microwave, Range, Refrigerator, Dryer, Washer
Lot Info
Lease Considered: ,No,
Lease Assignable: ,No,
Acres: 0.24
Land Lease: No
Lot Description: CornerLot, LakeFront, OutsideCityLimits, PondOnLot, Rectangular
Misc
Pool Private: No
Offer Compensation
Other School Info
Property Info
County: Horry
View: No
Senior Community: No
Stipulation of Sale: None
View: Lake
Property Sub Type Additional: Detached
Property Attached: No
Security Features: SmokeDetectors
Disclosures: CovenantsRestrictionsDisclosure,SellerDisclosure
Rent Control: No
Construction: Resale
Room Info
Basement: ,No,
Sold Info
Sold Date: 2024-05-06T00:00:00
Sqft Info
Building Sqft: 2765
Living Area Source: Estimated
Sqft: 2021
Tax Info
Unit Info
Utilities / Hvac
Heating: Central, Electric
Cooling: CentralAir
Electric On Property: No
Cooling: Yes
Utilities Available: CableAvailable, ElectricityAvailable, PhoneAvailable, SewerAvailable, UndergroundUtilities, WaterAvailable
Heating: Yes
Water Source: Public
Waterfront / Water
Waterfront: Yes
Waterfront Features: Pond
Schools
Elem: Burgess Elementary School
Middle: Saint James Middle School
High: Saint James High School
Directions
Highway 707 to Bay Road. Make a right on Grand Oak Blvd (amenities will be on the right). Make a left on Tiburon Drive, and left on Miromar Way. House is on the corner of Sabel Springs Way and Miromar Way. Park in driveway.Courtesy of Exp Realty Llc - Cell: 201-874-8716
Real Estate Websites by Dynamic IDX, LLC
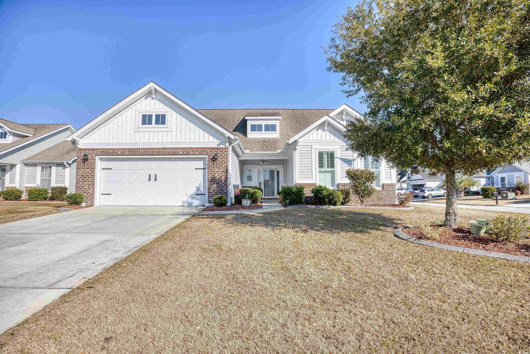
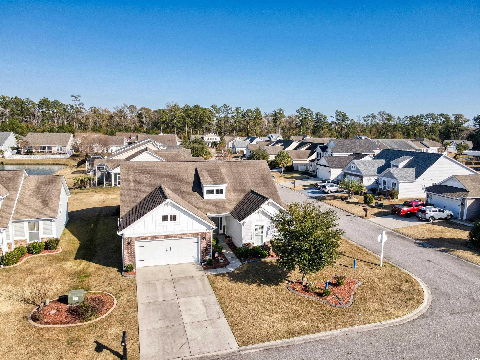
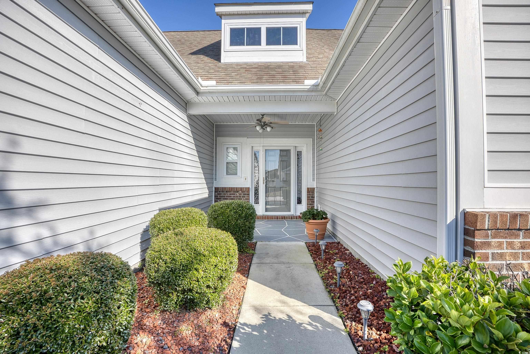

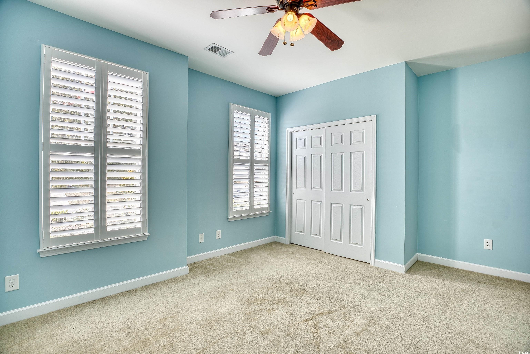

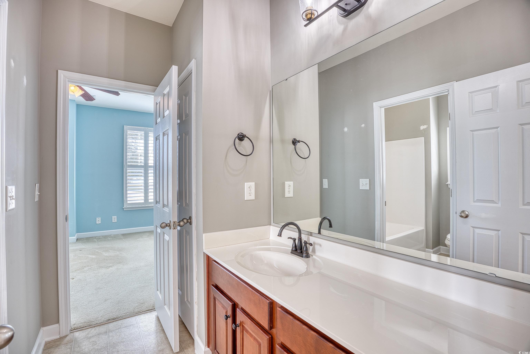
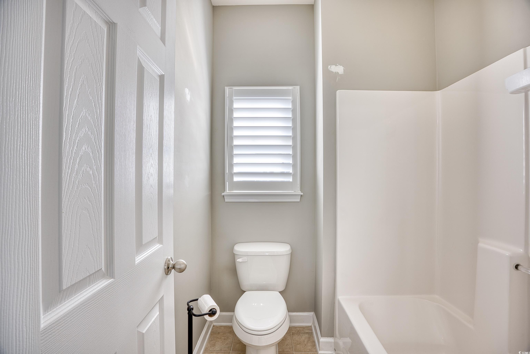

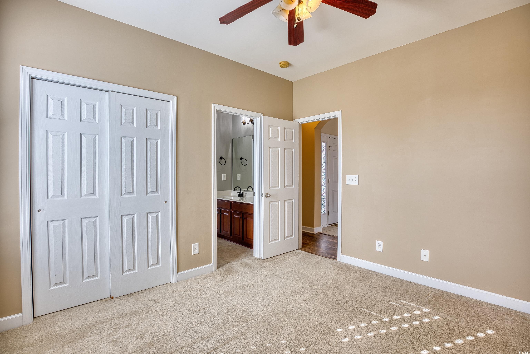



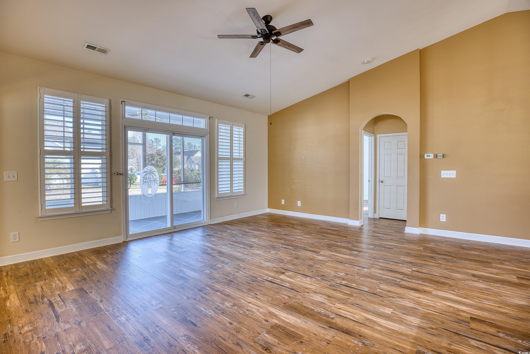
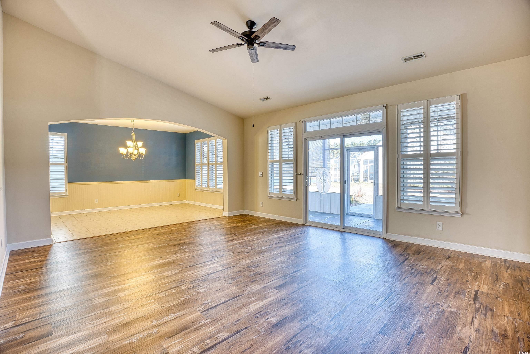


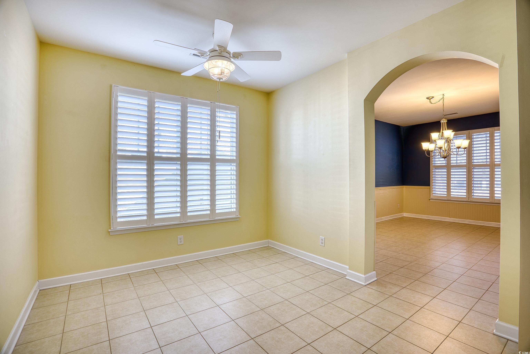

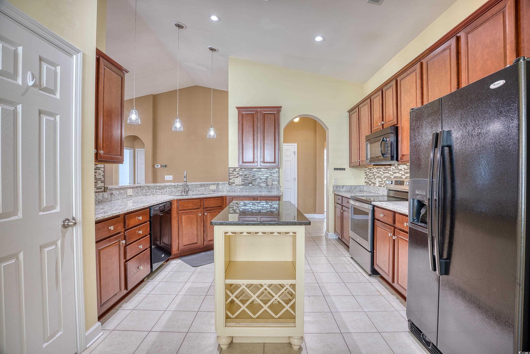







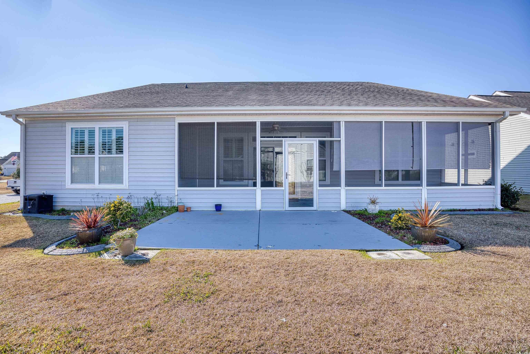
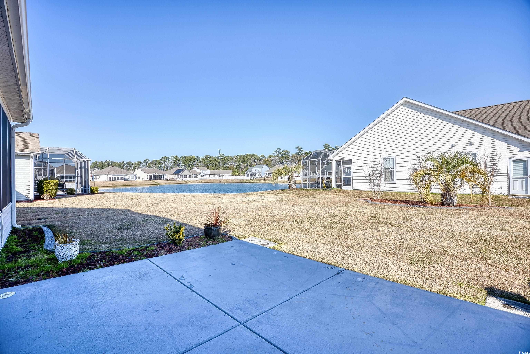
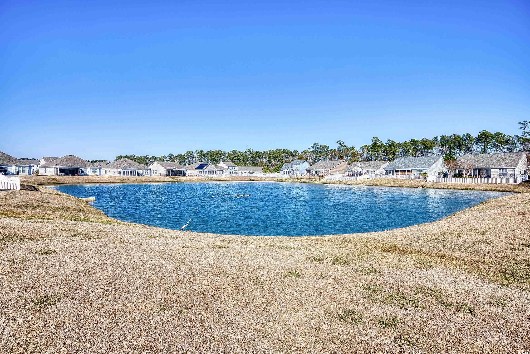
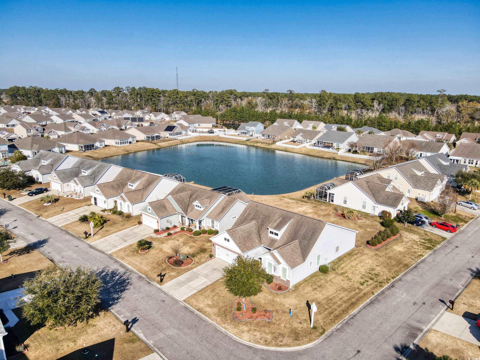

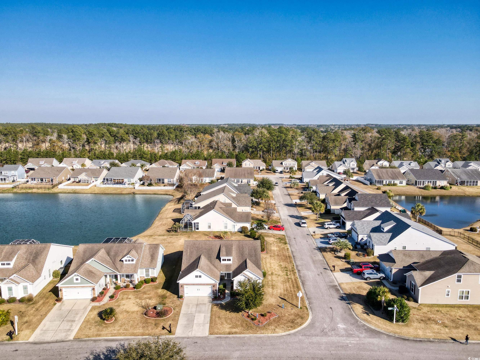
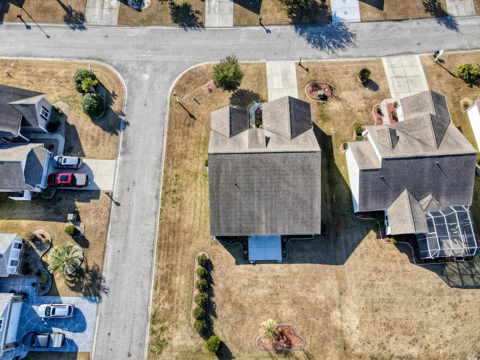
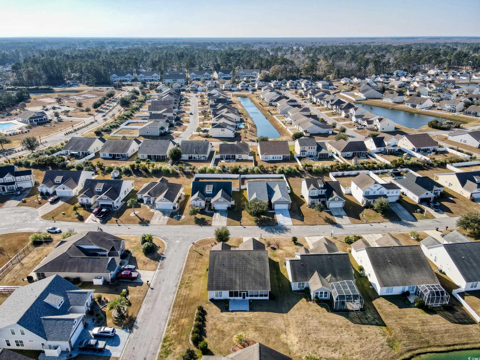



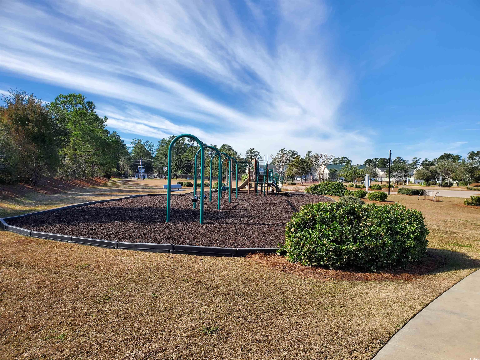

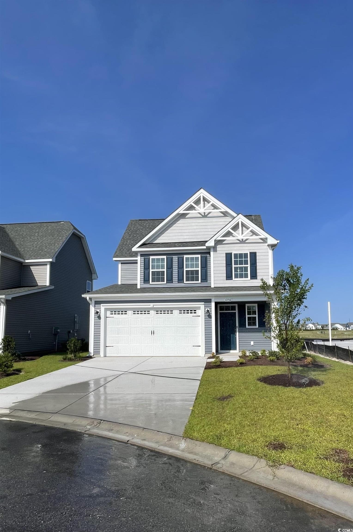
 MLS# 2516658
MLS# 2516658 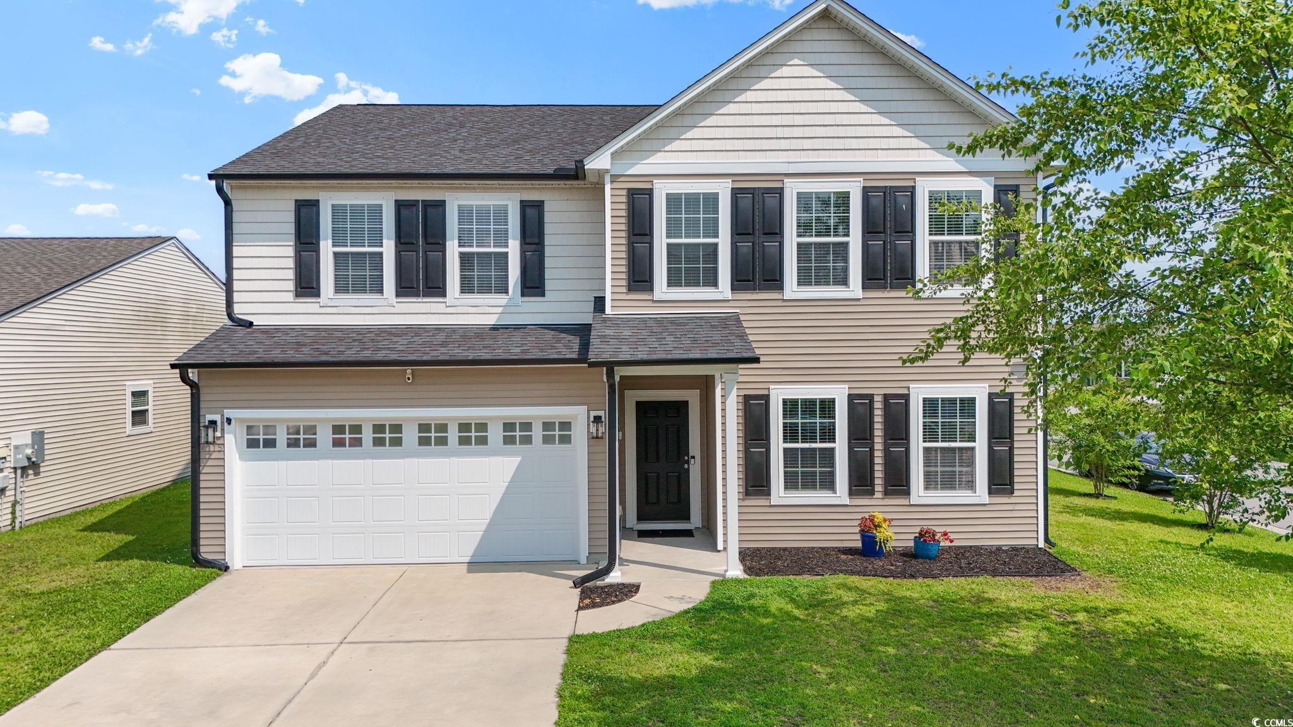
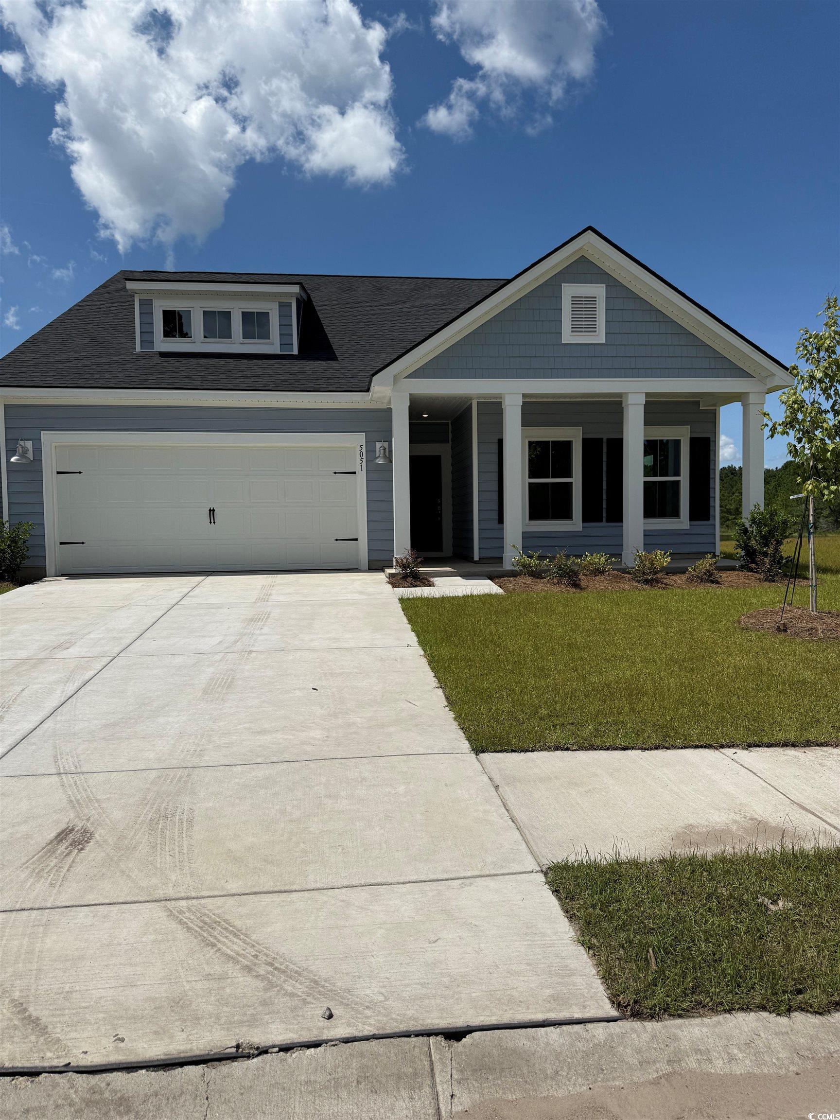
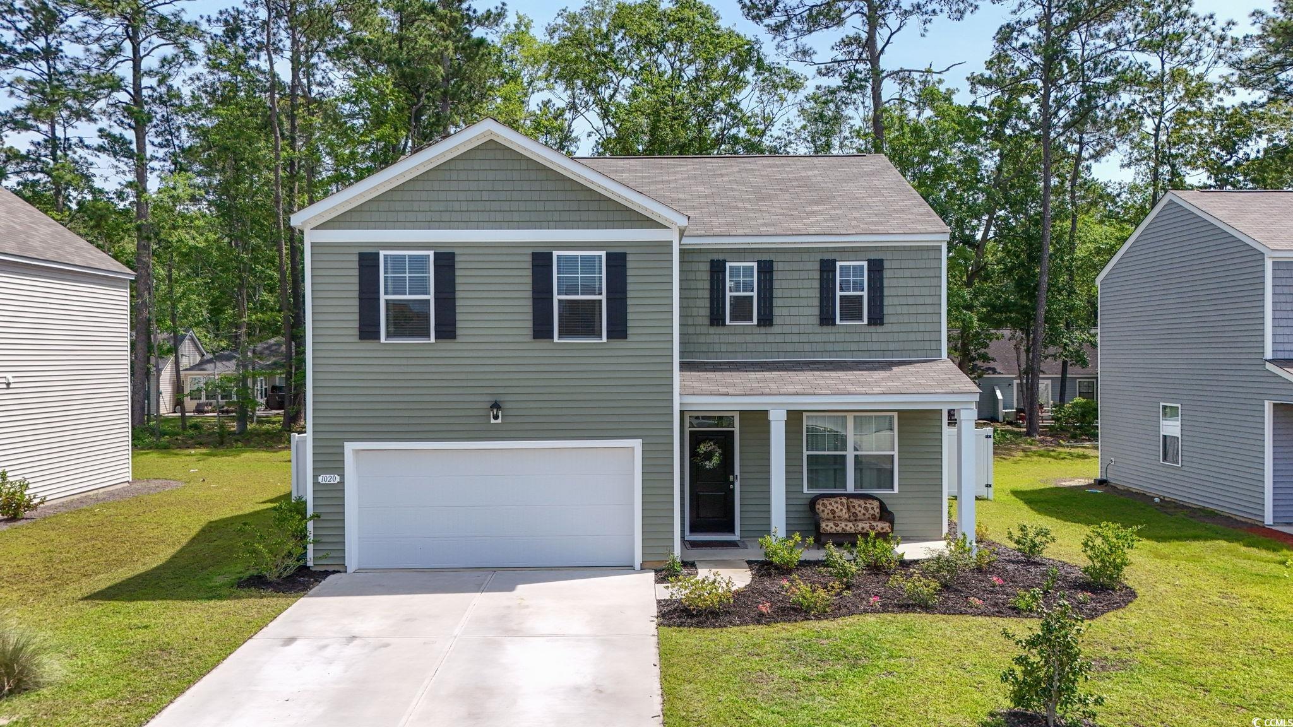
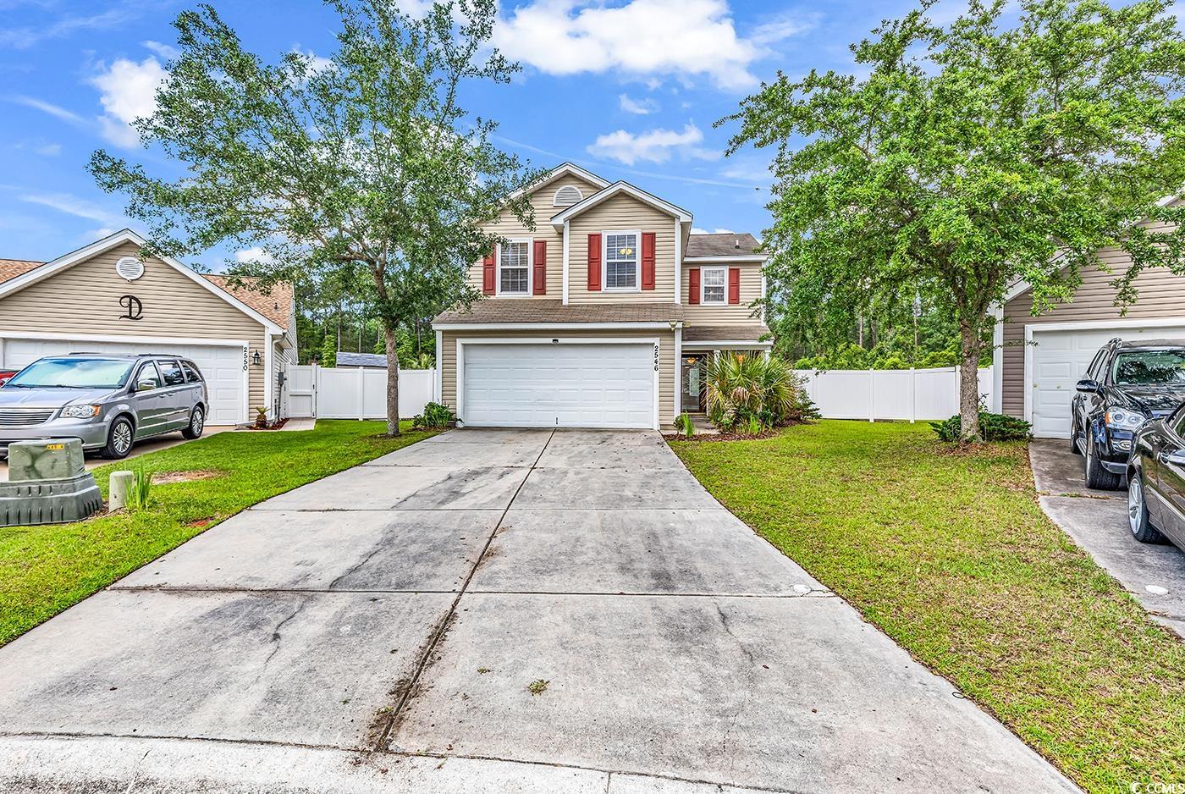
 Provided courtesy of © Copyright 2025 Coastal Carolinas Multiple Listing Service, Inc.®. Information Deemed Reliable but Not Guaranteed. © Copyright 2025 Coastal Carolinas Multiple Listing Service, Inc.® MLS. All rights reserved. Information is provided exclusively for consumers’ personal, non-commercial use, that it may not be used for any purpose other than to identify prospective properties consumers may be interested in purchasing.
Images related to data from the MLS is the sole property of the MLS and not the responsibility of the owner of this website. MLS IDX data last updated on 07-27-2025 11:49 PM EST.
Any images related to data from the MLS is the sole property of the MLS and not the responsibility of the owner of this website.
Provided courtesy of © Copyright 2025 Coastal Carolinas Multiple Listing Service, Inc.®. Information Deemed Reliable but Not Guaranteed. © Copyright 2025 Coastal Carolinas Multiple Listing Service, Inc.® MLS. All rights reserved. Information is provided exclusively for consumers’ personal, non-commercial use, that it may not be used for any purpose other than to identify prospective properties consumers may be interested in purchasing.
Images related to data from the MLS is the sole property of the MLS and not the responsibility of the owner of this website. MLS IDX data last updated on 07-27-2025 11:49 PM EST.
Any images related to data from the MLS is the sole property of the MLS and not the responsibility of the owner of this website.