Myrtle Beach, SC 29588
- 3Beds
- 2Full Baths
- 1Half Baths
- 2,434SqFt
- 2023Year Built
- 0.17Acres
- MLS# 2322533
- Residential
- Detached
- Sold
- Approx Time on MarketN/A
- AreaMyrtle Beach Area--South of 544 & West of 17 Bypass M.i. Horry County
- CountyHorry
- Subdivision Surfside Plantation
Overview
This lovely and spacious ""Interior Decorator Approved"" Windsor home is well equipped with marvelous, upgraded features and a beautiful lake view. The generous foyer is open to the French doors of the study on one side and the valet station and garage entry on the other side. The foyer blends into the great room and kitchen. The fabulous kitchen features a double pantry, Level 2 Whirlpool stainless steel appliances (dishwasher, over the range microwave includes direct vent exhaust, and a natural gas range), crisp White Level 3 cabinets with glass mullions, Morning Frost Level 3 Quartz countertops, an oil rubbed bronze Moen plumbing fixture, and Level 3 1x3 Herringbone tile backsplash. Mohawk REV Wood flooring with Pet Plus Protection flows throughout the first floor living areas. Level 2 Carrara tile was selected for bath 2, the primary bath, and laundry room. Interior and exterior door hardware in oil rubbed bronze blends with the Progress Light fixtures and Moen plumbing fixtures throughout. A designer trim package, oak treads on the stairs, open rail balusters on the stairs, and 2"" faux wood window blinds add to the traditional style of this home. The Primary bedroom includes a beautiful bay window and tray ceiling, garden tub, walk in shower, and thoughtful walk-in closet. Upstairs features 2 bedrooms, a hall bath, and loft. A mechanical room upstairs is home to the Broan Fresh Air system and air handler. The Broan Fresh Air system promotes a more comfortable home with less indoor air pollution. The mechanical room provides easier access to the home's mechanical system and less wear and tear on the system as it is inside a climate-controlled space. The screened porch offers a lovely view of the lake. Gutters, a lawn irrigation system, Sherwin Williams Agreeable Gray painted walls and white ceilings, additional insulation in the garage walls and ceilings, on the great room/primary bedroom wall, and the powder room walls, and a utility sink in the garage also add to the thoughtful features selected for this personalized home. This home is Energy Star Certified and EPA Indoor AirPlus Qualified which creates a more efficient home with reduced air loss, less pests, less moisture, less dust and lower utility costs. Amenities include a community pool and pavilion.
Sale Info
Listing Date: 11-05-2023
Sold Date: 10-30-2023
Listing Sold:
1 Year(s), 8 month(s), 29 day(s) ago
Asking Price: $468,442
Selling Price: $468,442
Price Difference:
Same as list price
Agriculture / Farm
Grazing Permits Blm: ,No,
Horse: No
Grazing Permits Forest Service: ,No,
Grazing Permits Private: ,No,
Irrigation Water Rights: ,No,
Farm Credit Service Incl: ,No,
Crops Included: ,No,
Association Fees / Info
Hoa Frequency: Monthly
Hoa Fees: 83
Hoa: 1
Hoa Includes: CommonAreas, Trash
Community Features: GolfCartsOk, LongTermRentalAllowed, Pool
Assoc Amenities: OwnerAllowedGolfCart, OwnerAllowedMotorcycle, PetRestrictions
Bathroom Info
Total Baths: 3.00
Halfbaths: 1
Fullbaths: 2
Bedroom Info
Beds: 3
Building Info
New Construction: Yes
Levels: Two
Year Built: 2023
Mobile Home Remains: ,No,
Zoning: RES
Style: Contemporary
Development Status: NewConstruction
Construction Materials: VinylSiding
Builders Name: Beazer Homes LLC
Builder Model: Windsor CON-Coastal N
Buyer Compensation
Exterior Features
Spa: No
Patio and Porch Features: RearPorch, FrontPorch, Patio, Porch, Screened
Pool Features: Community, OutdoorPool
Foundation: Slab
Exterior Features: SprinklerIrrigation, Porch, Patio
Financial
Lease Renewal Option: ,No,
Garage / Parking
Parking Capacity: 4
Garage: Yes
Carport: No
Parking Type: Attached, Garage, TwoCarGarage, GarageDoorOpener
Open Parking: No
Attached Garage: Yes
Garage Spaces: 2
Green / Env Info
Interior Features
Floor Cover: Carpet, Laminate, Tile
Fireplace: No
Laundry Features: WasherHookup
Furnished: Unfurnished
Interior Features: BreakfastBar, BedroomOnMainLevel, BreakfastArea, EntranceFoyer, Loft, StainlessSteelAppliances, SolidSurfaceCounters
Appliances: Dishwasher, Disposal, Microwave, Range
Lot Info
Lease Considered: ,No,
Lease Assignable: ,No,
Acres: 0.17
Lot Size: 60x119.9x59.9x120
Land Lease: No
Lot Description: LakeFront, OutsideCityLimits, PondOnLot, Rectangular
Misc
Pool Private: No
Pets Allowed: OwnerOnly, Yes
Offer Compensation
Other School Info
Property Info
County: Horry
View: No
Senior Community: No
Stipulation of Sale: None
Property Sub Type Additional: Detached
Property Attached: No
Security Features: SmokeDetectors
Disclosures: CovenantsRestrictionsDisclosure
Rent Control: No
Construction: NeverOccupied
Room Info
Basement: ,No,
Sold Info
Sold Date: 2023-10-30T00:00:00
Sqft Info
Building Sqft: 3100
Living Area Source: Builder
Sqft: 2434
Tax Info
Unit Info
Utilities / Hvac
Heating: Electric, ForcedAir, Gas
Electric On Property: No
Cooling: No
Utilities Available: CableAvailable, ElectricityAvailable, NaturalGasAvailable, PhoneAvailable, SewerAvailable, UndergroundUtilities, WaterAvailable
Heating: Yes
Water Source: Public
Waterfront / Water
Waterfront: Yes
Waterfront Features: Pond
Schools
Elem: Burgess Elementary School
Middle: Saint James Intermediate School
High: Saint James High School
Directions
Located on the corner of Highway 707 and Big Block RoadCourtesy of Beazer Homes Llc
Real Estate Websites by Dynamic IDX, LLC
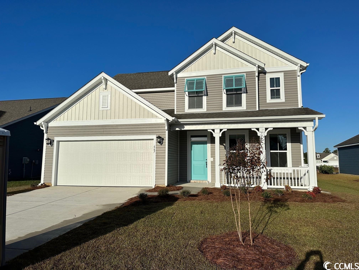
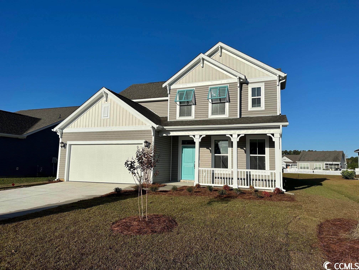
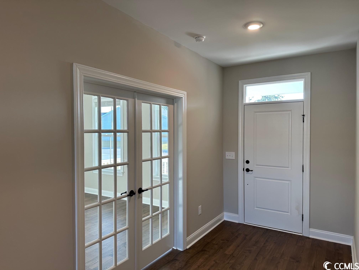
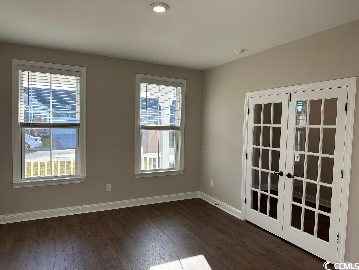
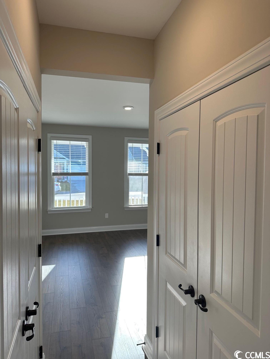
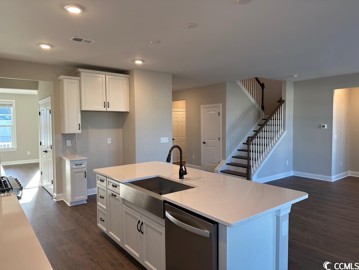
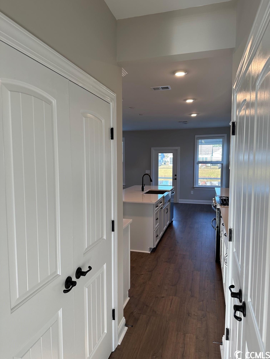
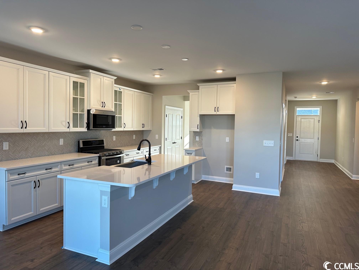
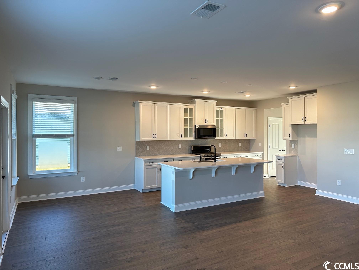
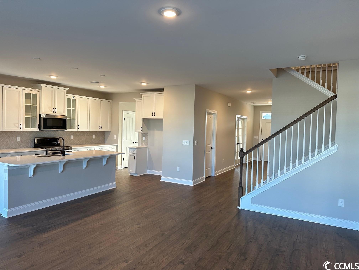
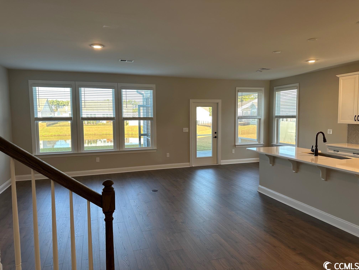
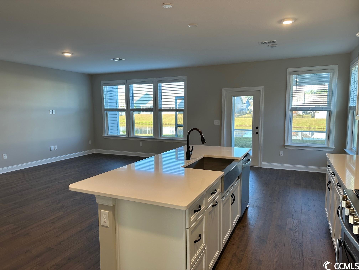
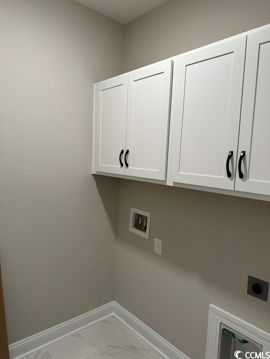
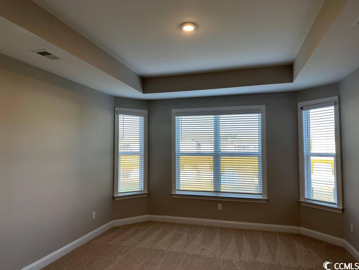
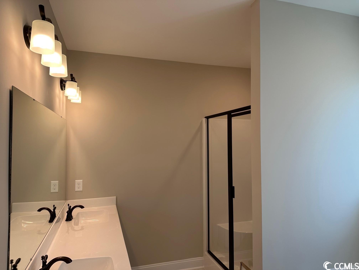
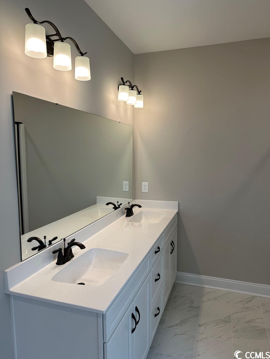
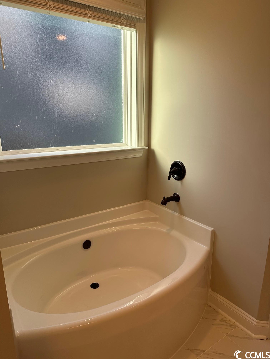
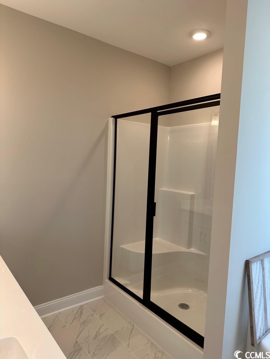
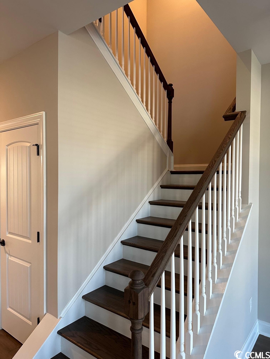
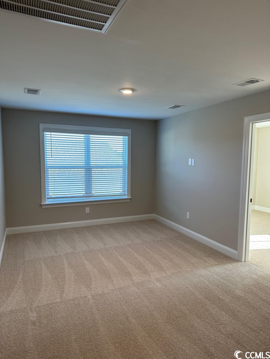
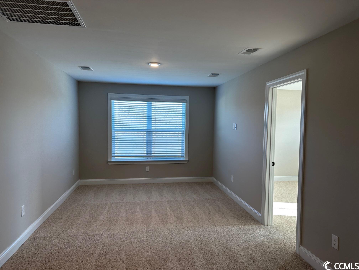
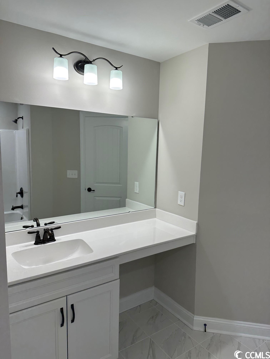
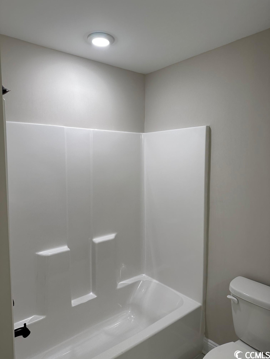
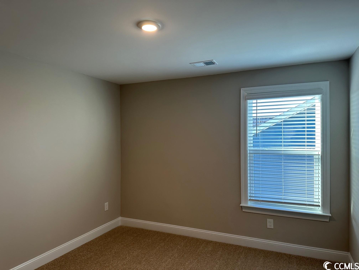
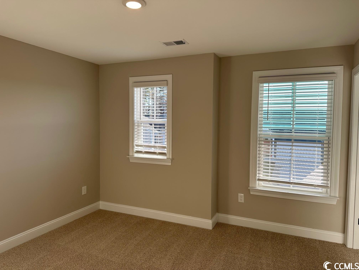
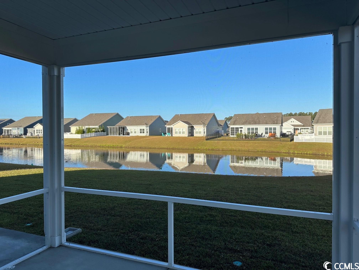
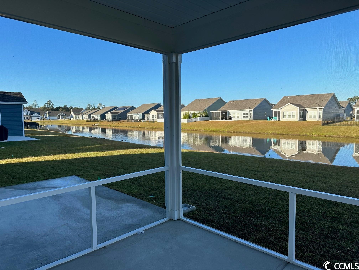
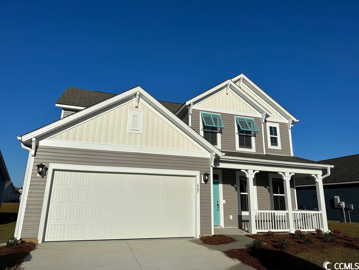
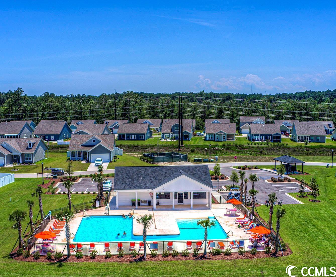
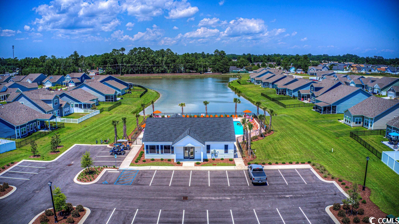
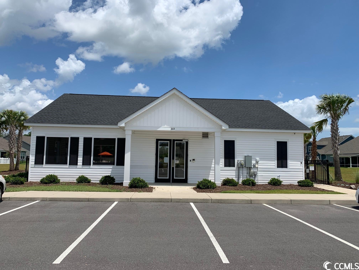
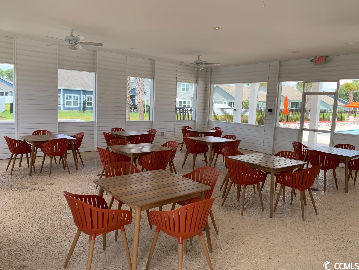
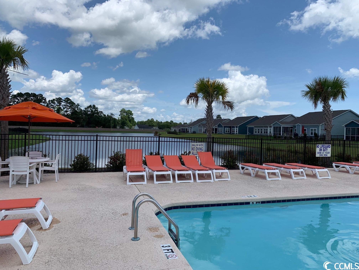
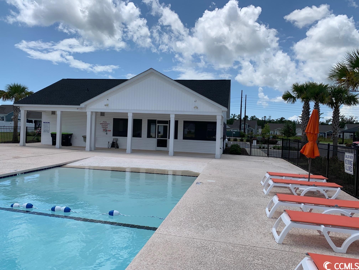
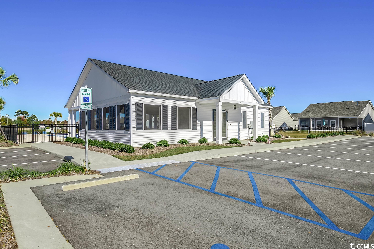
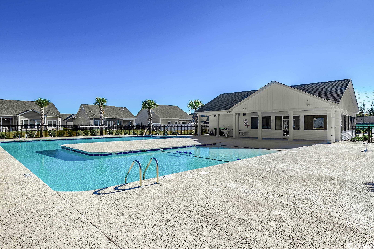
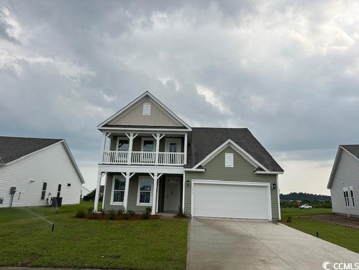
 MLS# 2516500
MLS# 2516500 
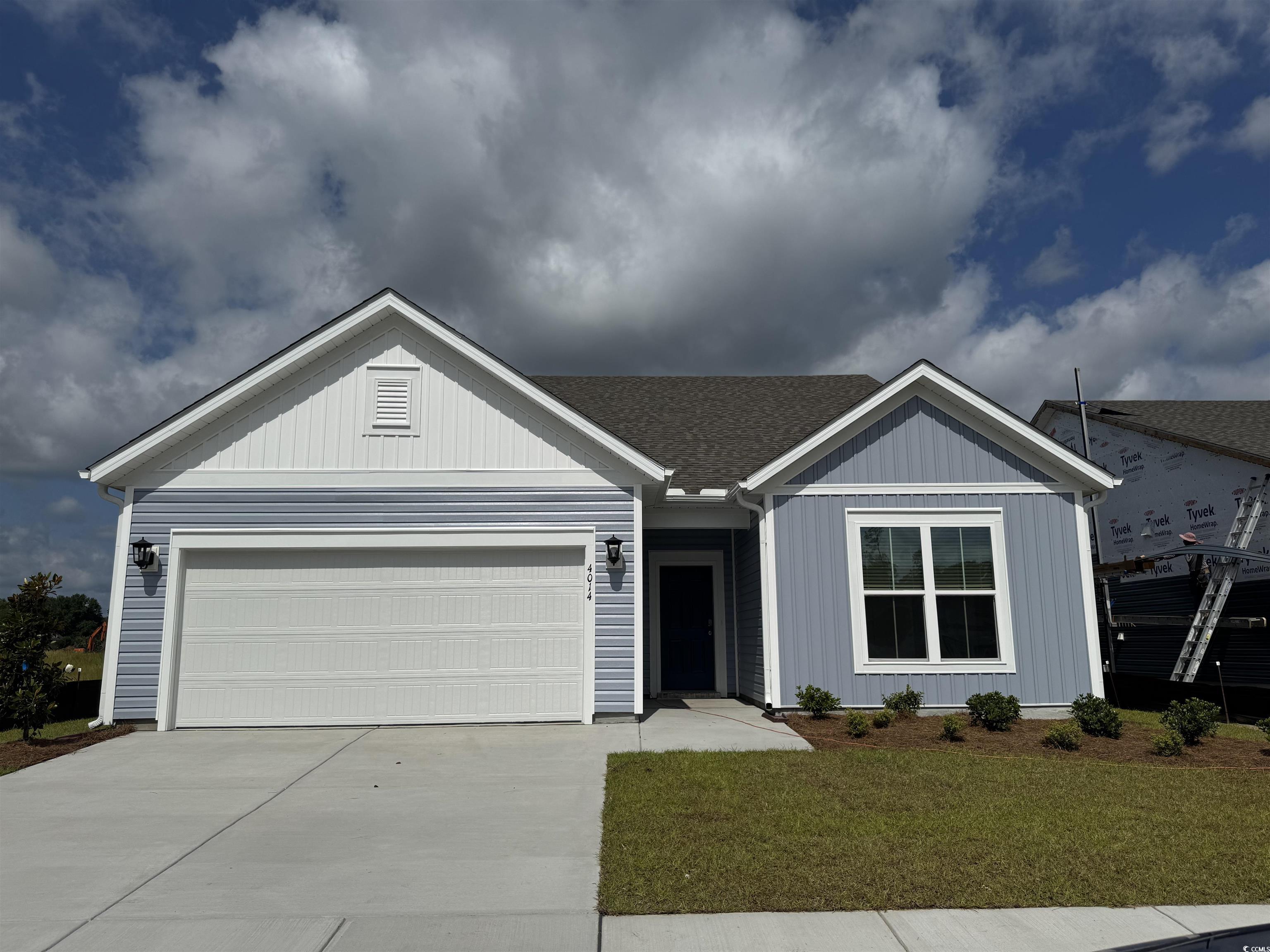
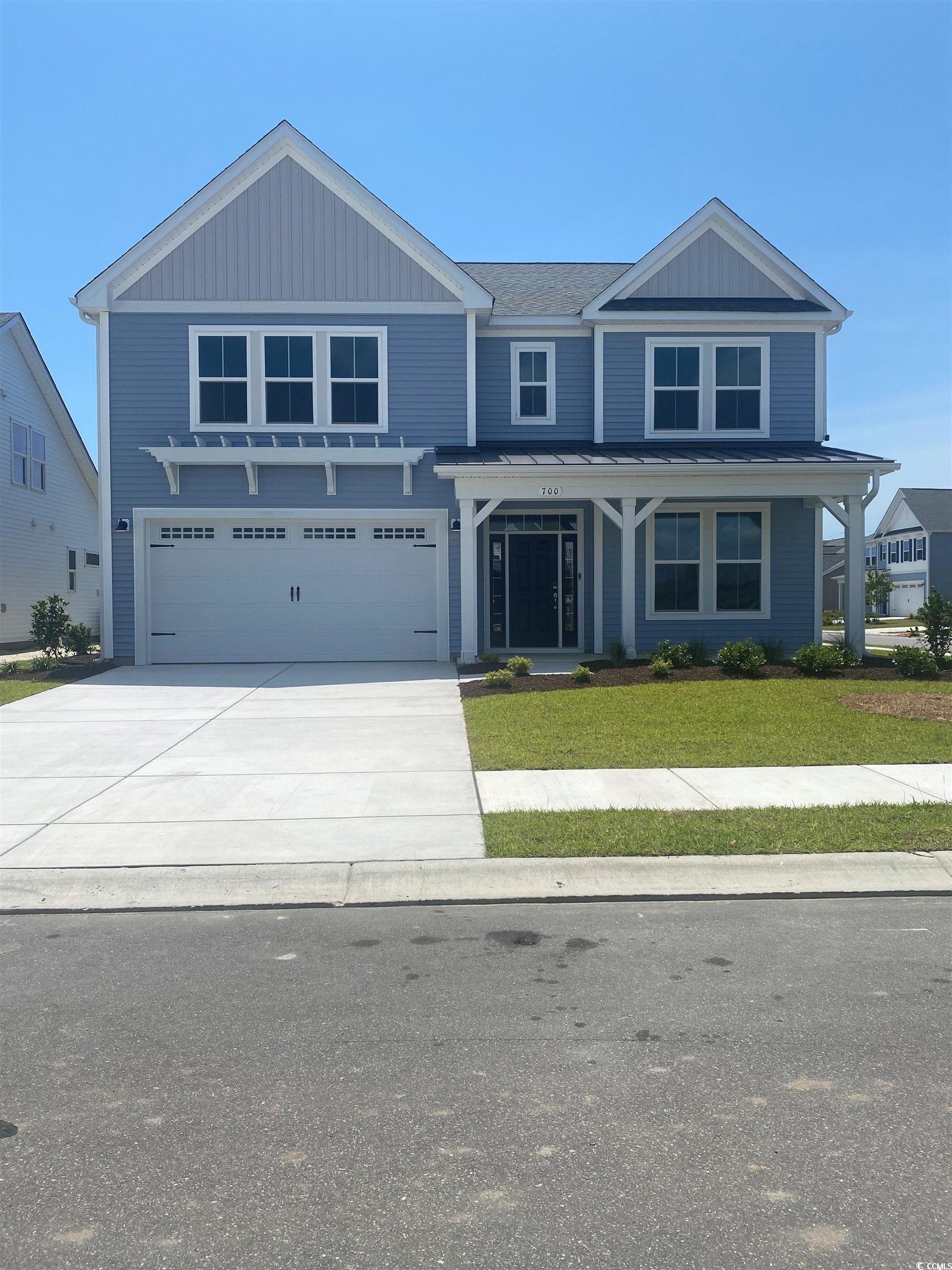
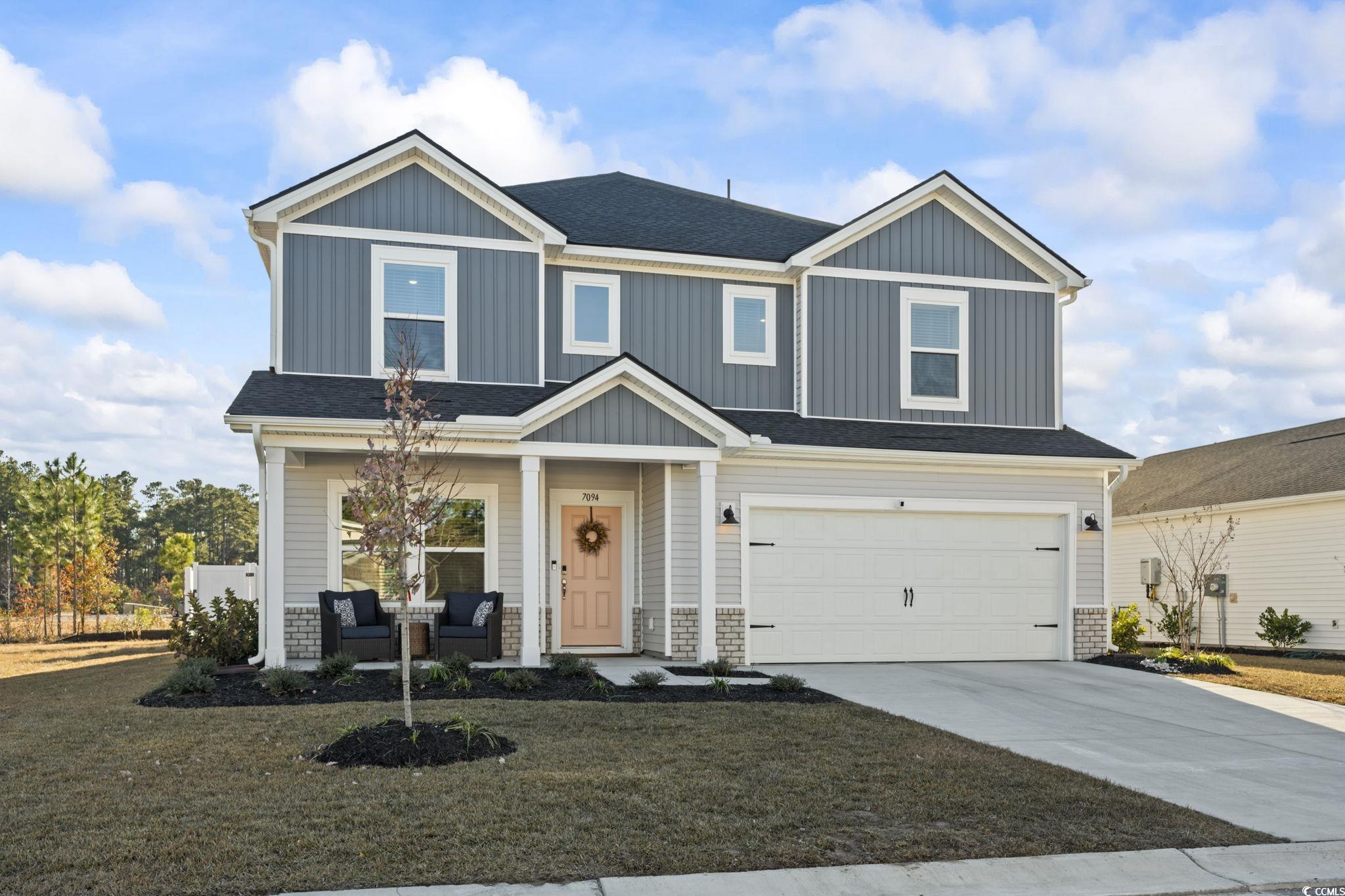
 Provided courtesy of © Copyright 2025 Coastal Carolinas Multiple Listing Service, Inc.®. Information Deemed Reliable but Not Guaranteed. © Copyright 2025 Coastal Carolinas Multiple Listing Service, Inc.® MLS. All rights reserved. Information is provided exclusively for consumers’ personal, non-commercial use, that it may not be used for any purpose other than to identify prospective properties consumers may be interested in purchasing.
Images related to data from the MLS is the sole property of the MLS and not the responsibility of the owner of this website. MLS IDX data last updated on 07-29-2025 6:45 PM EST.
Any images related to data from the MLS is the sole property of the MLS and not the responsibility of the owner of this website.
Provided courtesy of © Copyright 2025 Coastal Carolinas Multiple Listing Service, Inc.®. Information Deemed Reliable but Not Guaranteed. © Copyright 2025 Coastal Carolinas Multiple Listing Service, Inc.® MLS. All rights reserved. Information is provided exclusively for consumers’ personal, non-commercial use, that it may not be used for any purpose other than to identify prospective properties consumers may be interested in purchasing.
Images related to data from the MLS is the sole property of the MLS and not the responsibility of the owner of this website. MLS IDX data last updated on 07-29-2025 6:45 PM EST.
Any images related to data from the MLS is the sole property of the MLS and not the responsibility of the owner of this website.