Myrtle Beach, SC 29579
- 3Beds
- 2Full Baths
- 1Half Baths
- 1,550SqFt
- 2002Year Built
- 204Unit #
- MLS# 2316011
- Residential
- Condominium
- Sold
- Approx Time on Market5 months, 27 days
- AreaMyrtle Beach Area--Carolina Forest
- CountyHorry
- Subdivision Fountains, The
Overview
This beautifully spacious three-bedroom, two-and-a-half-bath condo offers an inviting and comfortable living space that you'll love to call home. Situated on the second floor, it boasts a lovely screened-in back porch that makes your morning coffee or evening glass of wine even more enjoyable. Upon stepping inside, you'll be greeted by sumptuous, thick cream carpeting that covers most of the condo, creating a cozy and luxurious feel throughout, excluding the kitchen and bathrooms. With an open floor plan, this condo spans 1550 heated square feet, providing you with ample space - it's like having your very own single-family home! The condo features a fresh, neutral linen color palette that enhances the sense of openness and tranquility. The kitchen is equipped with sleek stainless steel appliances, all of which are approximately one year old, a brand new white subway tile backsplash, and LVT flooring in the kitchen and utility room. Additionally, a new washer and dryer were installed in 2022, ensuring your laundry needs are well taken care of. Recent upgrades include new ceiling fans in the second and third bedrooms, as well as on the patio. The addition of Kwikset smartkey locksets on all entry doors (front, garage, and porch) enhances security and convenience. The sellers have also replaced all the door handles throughout the unit, giving it a modern and stylish touch. This condo offers a fantastic opportunity to make it your own. Please note that short-term rentals are not allowed in this community. Square footage is approximate and not guaranteed. The responsibility for verification lies with the buyer. Don't miss out on the chance to call this place your home sweet home!
Sale Info
Listing Date: 08-10-2023
Sold Date: 02-07-2024
Aprox Days on Market:
5 month(s), 27 day(s)
Listing Sold:
1 Year(s), 5 month(s), 13 day(s) ago
Asking Price: $272,500
Selling Price: $215,000
Price Difference:
Reduced By $20,000
Agriculture / Farm
Grazing Permits Blm: ,No,
Horse: No
Grazing Permits Forest Service: ,No,
Grazing Permits Private: ,No,
Irrigation Water Rights: ,No,
Farm Credit Service Incl: ,No,
Crops Included: ,No,
Association Fees / Info
Hoa Frequency: Monthly
Hoa Fees: 418
Hoa: 1
Hoa Includes: CommonAreas, CableTv, Insurance, Pools, RecreationFacilities, Trash
Community Features: Clubhouse, CableTv, Gated, InternetAccess, RecreationArea, LongTermRentalAllowed, Pool
Assoc Amenities: Clubhouse, Gated, Trash, CableTv, MaintenanceGrounds
Bathroom Info
Total Baths: 3.00
Halfbaths: 1
Fullbaths: 2
Bedroom Info
Beds: 3
Building Info
New Construction: No
Levels: One
Year Built: 2002
Mobile Home Remains: ,No,
Zoning: MF
Style: LowRise
Common Walls: EndUnit
Construction Materials: VinylSiding
Entry Level: 2
Building Name: 5049
Buyer Compensation
Exterior Features
Spa: No
Patio and Porch Features: RearPorch, Porch, Screened
Pool Features: Community, OutdoorPool
Foundation: Slab
Exterior Features: Porch
Financial
Lease Renewal Option: ,No,
Garage / Parking
Garage: Yes
Carport: No
Parking Type: OneCarGarage, Private, GarageDoorOpener
Open Parking: No
Attached Garage: No
Garage Spaces: 1
Green / Env Info
Interior Features
Floor Cover: Carpet, LuxuryVinyl, LuxuryVinylPlank, Tile
Fireplace: No
Laundry Features: WasherHookup
Furnished: Unfurnished
Interior Features: EntranceFoyer, SplitBedrooms, WindowTreatments, HighSpeedInternet, StainlessSteelAppliances
Appliances: Dishwasher, Microwave, Oven, Refrigerator, Dryer, Washer
Lot Info
Lease Considered: ,No,
Lease Assignable: ,No,
Acres: 0.00
Land Lease: No
Lot Description: Other
Misc
Pool Private: No
Offer Compensation
Other School Info
Property Info
County: Horry
View: Yes
Senior Community: No
Stipulation of Sale: None
View: GolfCourse, Lake, Pond
Property Sub Type Additional: Condominium
Property Attached: No
Security Features: GatedCommunity
Disclosures: CovenantsRestrictionsDisclosure
Rent Control: No
Construction: Resale
Room Info
Basement: ,No,
Sold Info
Sold Date: 2024-02-07T00:00:00
Sqft Info
Building Sqft: 1900
Living Area Source: Other
Sqft: 1550
Tax Info
Unit Info
Unit: 204
Utilities / Hvac
Heating: Central
Cooling: CentralAir
Electric On Property: No
Cooling: Yes
Utilities Available: CableAvailable, ElectricityAvailable, PhoneAvailable, SewerAvailable, WaterAvailable, HighSpeedInternetAvailable, TrashCollection
Heating: Yes
Water Source: Public
Waterfront / Water
Waterfront: No
Directions
Use GPS. Once at the gate, put code in, stay towards the left and you will see building 5049 right there.Courtesy of Crg Homes
Real Estate Websites by Dynamic IDX, LLC
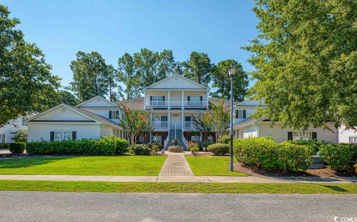
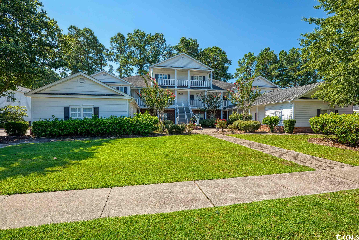
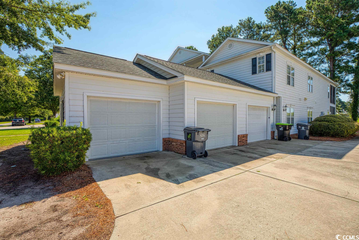
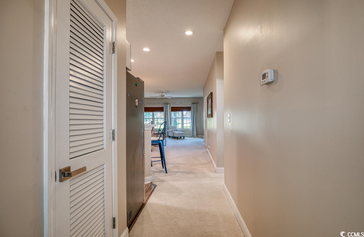
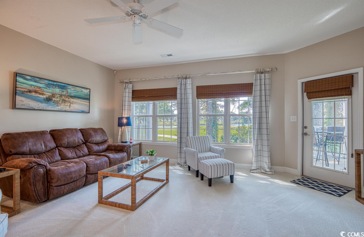
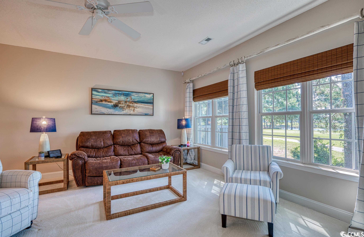
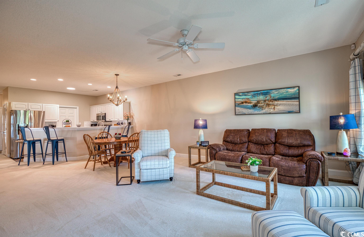
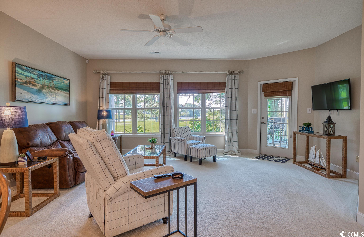
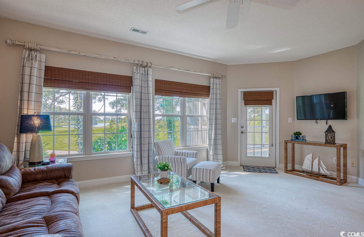
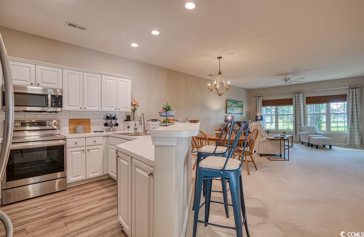
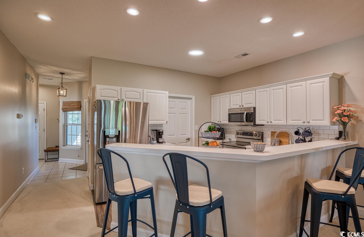
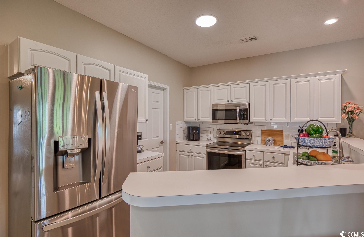
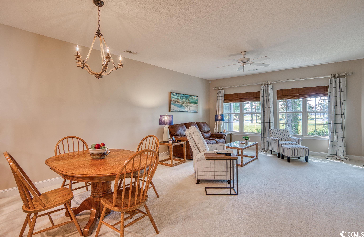
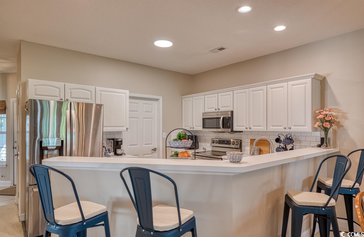
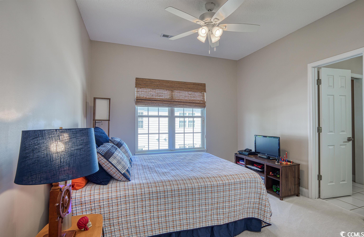
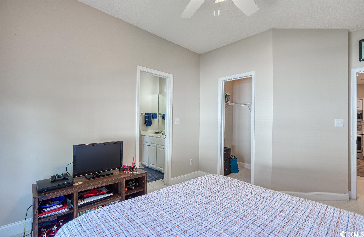
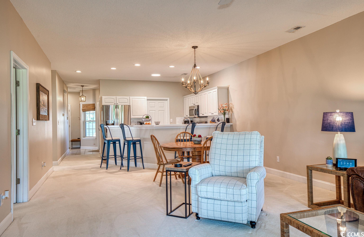
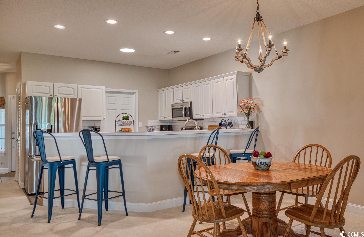
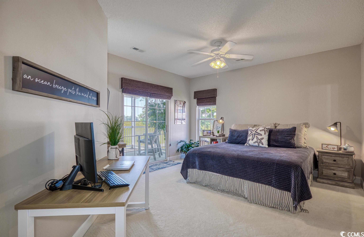
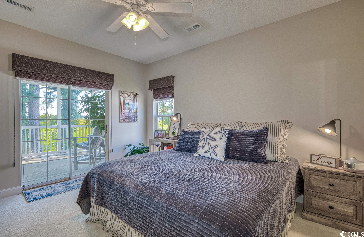
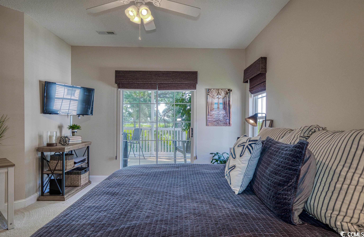
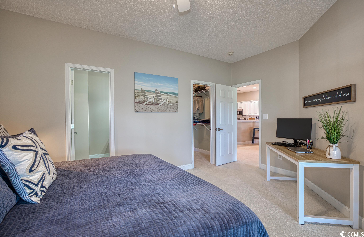
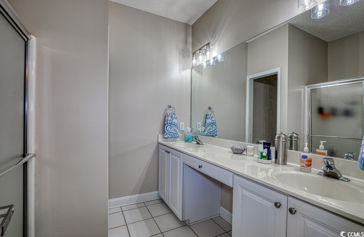
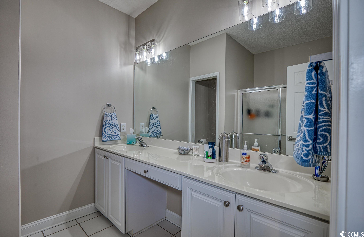
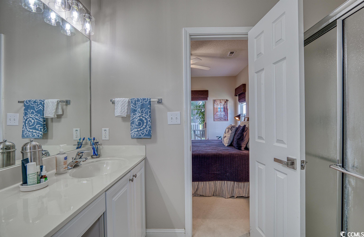
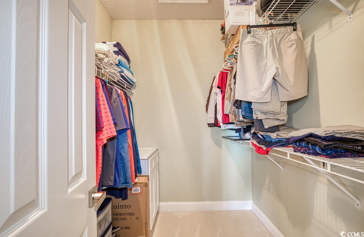
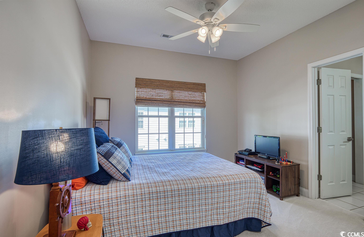
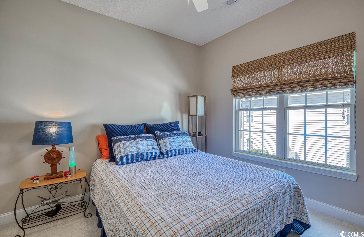
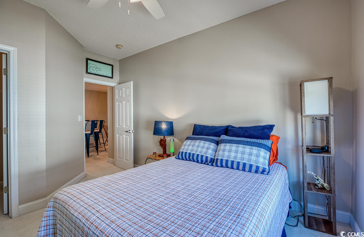
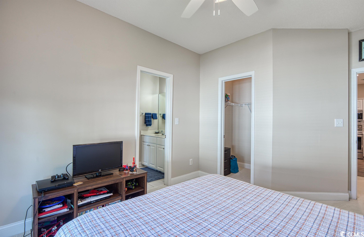
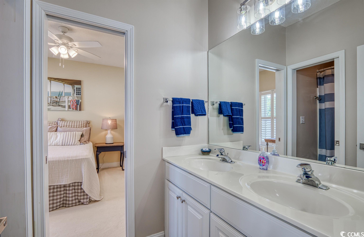
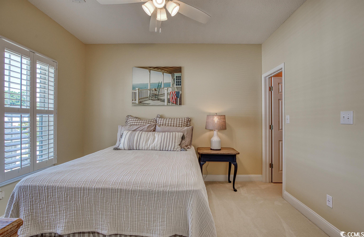
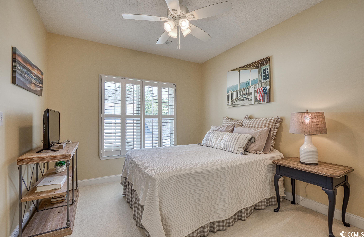
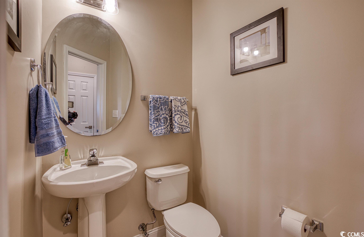
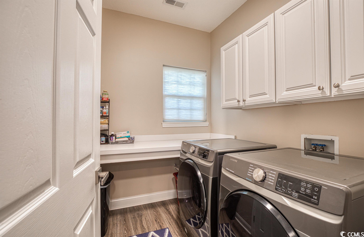
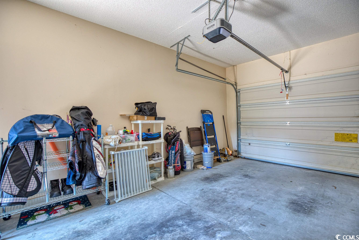
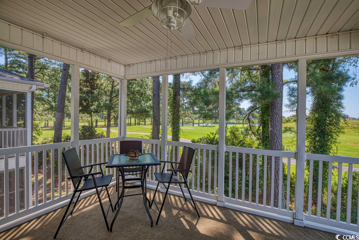
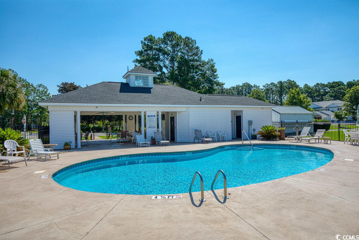
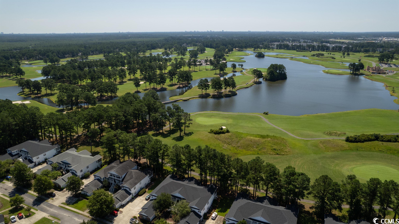
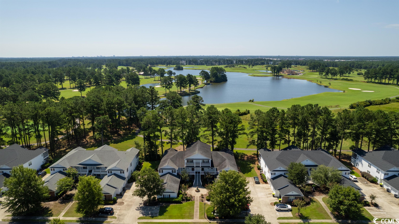
 MLS# 729689
MLS# 729689 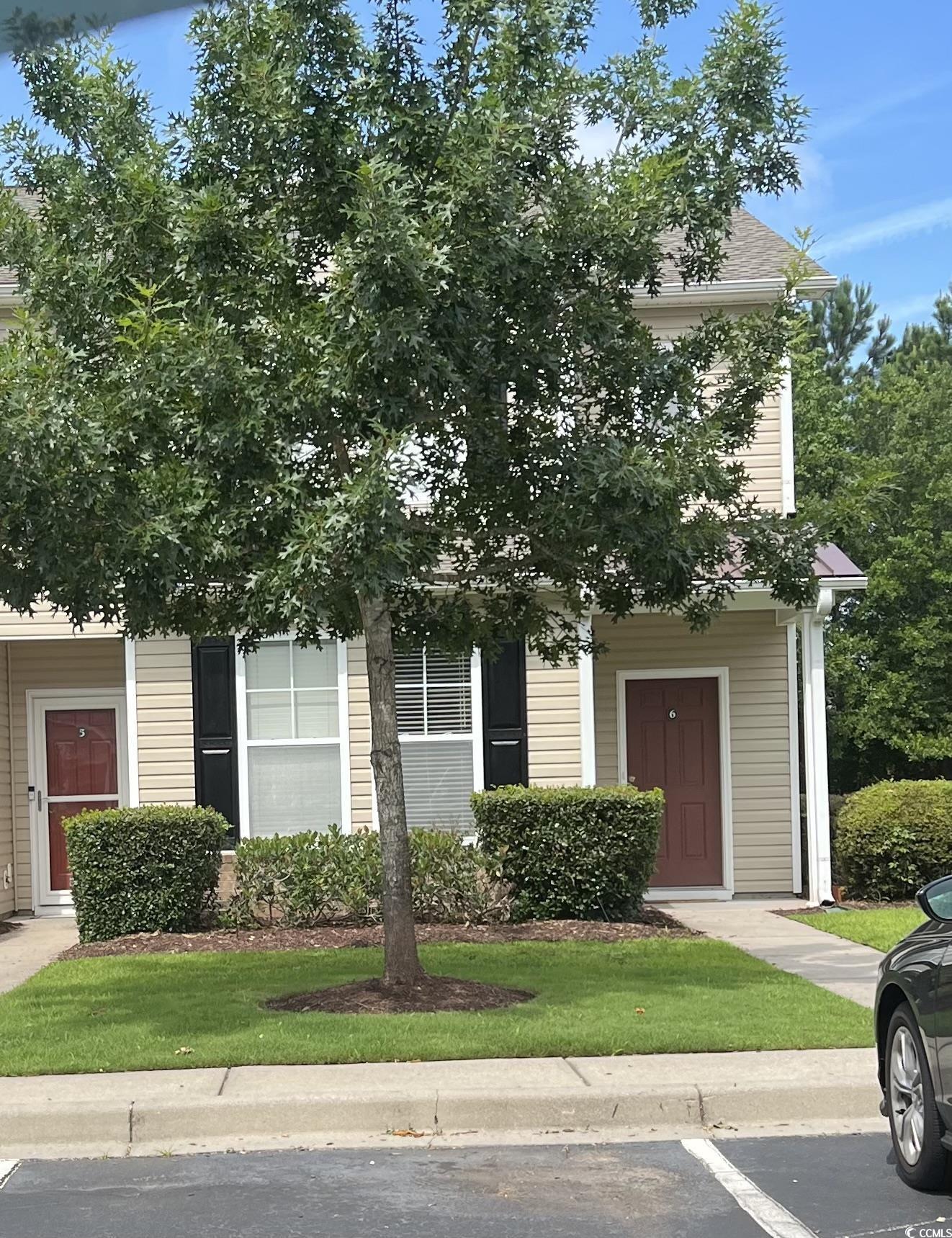
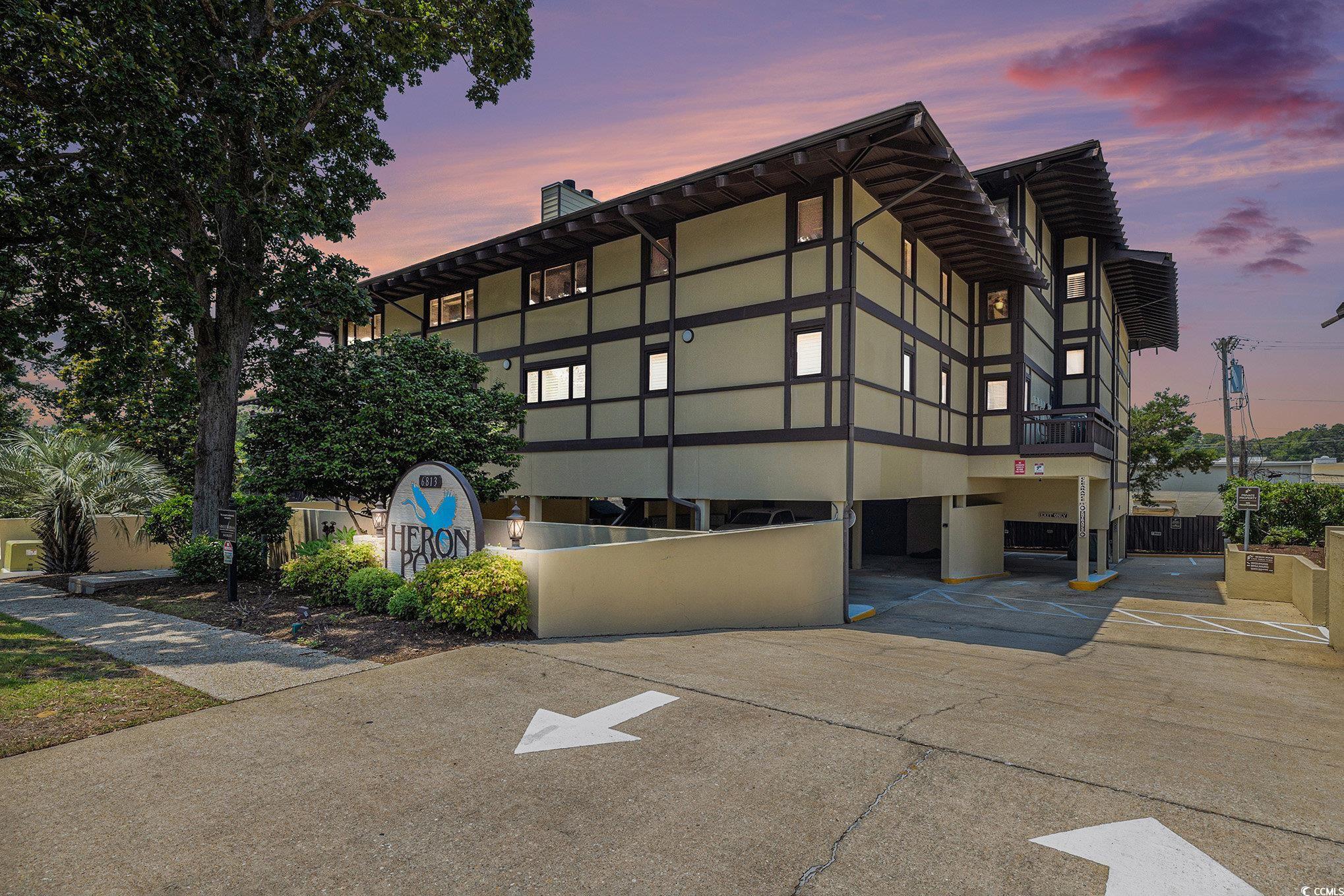
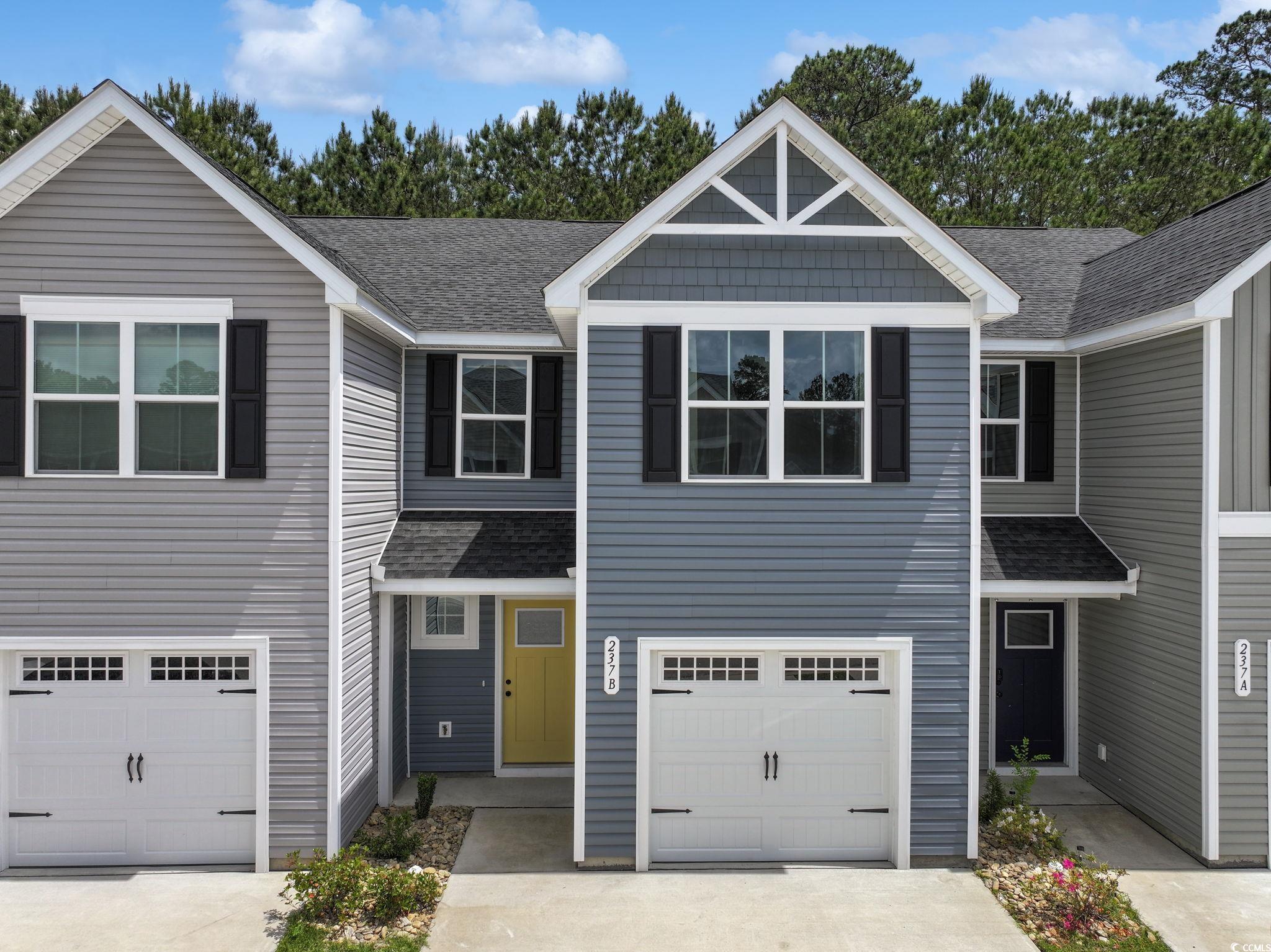
 Provided courtesy of © Copyright 2025 Coastal Carolinas Multiple Listing Service, Inc.®. Information Deemed Reliable but Not Guaranteed. © Copyright 2025 Coastal Carolinas Multiple Listing Service, Inc.® MLS. All rights reserved. Information is provided exclusively for consumers’ personal, non-commercial use, that it may not be used for any purpose other than to identify prospective properties consumers may be interested in purchasing.
Images related to data from the MLS is the sole property of the MLS and not the responsibility of the owner of this website. MLS IDX data last updated on 07-20-2025 1:15 PM EST.
Any images related to data from the MLS is the sole property of the MLS and not the responsibility of the owner of this website.
Provided courtesy of © Copyright 2025 Coastal Carolinas Multiple Listing Service, Inc.®. Information Deemed Reliable but Not Guaranteed. © Copyright 2025 Coastal Carolinas Multiple Listing Service, Inc.® MLS. All rights reserved. Information is provided exclusively for consumers’ personal, non-commercial use, that it may not be used for any purpose other than to identify prospective properties consumers may be interested in purchasing.
Images related to data from the MLS is the sole property of the MLS and not the responsibility of the owner of this website. MLS IDX data last updated on 07-20-2025 1:15 PM EST.
Any images related to data from the MLS is the sole property of the MLS and not the responsibility of the owner of this website.