Myrtle Beach, SC 29577
- 4Beds
- 2Full Baths
- N/AHalf Baths
- 1,774SqFt
- 2018Year Built
- 0.13Acres
- MLS# 2312240
- Residential
- Detached
- Sold
- Approx Time on Market2 months, 16 days
- AreaMyrtle Beach Area--Southern Limit To 10th Ave N
- CountyHorry
- Subdivision Meridian - Market Common
Overview
This fantastic 4 bedroom, 2 bath single level living Cali plan has many upgrades that were done at the time of construction. 1 wooden Venetian blinds, brushed nickel fixtures throughout. It is an open floor plan that is perfect for entertaining. The spacious kitchen has white cabinets, granite countertops, stainless appliances, a pantry closet and an oversized center island. The range with an air fryer and refrigerator are top of the line and are less than a year old. This is a split bedroom floor plan. It has vinyl floors in the main living areas as well as the bathrooms and laundry room. The large owners suite has a huge bath with double bowl sinks, a walk in shower and a nice sized walk-in closet. Head out to the back yard and enjoy your fenced yard. The landscaping is done so sit back and enjoy your huge patio. Want to get out of the sun? Go under the covered patio and use the remote to lower the retractable screens to enclose the patio. The 3 zone sprinkler system is in so you can keep your lawn looking good year round. If you love to entertain, want to be close to everything Market Common has to offer and be a short golf cart ride to the beach. As well as being in a neighborhood that has a pool, open air amenity center, pickle ball court and walking trails check out this fabulous home today. What more can you ask for?
Sale Info
Listing Date: 06-21-2023
Sold Date: 09-07-2023
Aprox Days on Market:
2 month(s), 16 day(s)
Listing Sold:
1 Year(s), 10 month(s), 27 day(s) ago
Asking Price: $389,900
Selling Price: $362,000
Price Difference:
Reduced By $7,900
Agriculture / Farm
Grazing Permits Blm: ,No,
Horse: No
Grazing Permits Forest Service: ,No,
Grazing Permits Private: ,No,
Irrigation Water Rights: ,No,
Farm Credit Service Incl: ,No,
Crops Included: ,No,
Association Fees / Info
Hoa Frequency: Monthly
Hoa Fees: 90
Hoa: 1
Hoa Includes: CommonAreas, Pools, RecreationFacilities
Community Features: Clubhouse, GolfCartsOK, RecreationArea, TennisCourts, LongTermRentalAllowed, Pool
Assoc Amenities: Clubhouse, OwnerAllowedGolfCart, OwnerAllowedMotorcycle, PetRestrictions, TennisCourts
Bathroom Info
Total Baths: 2.00
Fullbaths: 2
Bedroom Info
Beds: 4
Building Info
New Construction: No
Levels: One
Year Built: 2018
Mobile Home Remains: ,No,
Zoning: Res
Style: Ranch
Construction Materials: BrickVeneer, HardiPlankType, WoodFrame
Buyer Compensation
Exterior Features
Spa: No
Patio and Porch Features: FrontPorch, Patio
Pool Features: Community, OutdoorPool
Foundation: Slab
Exterior Features: Fence, SprinklerIrrigation, Patio
Financial
Lease Renewal Option: ,No,
Garage / Parking
Parking Capacity: 4
Garage: Yes
Carport: No
Parking Type: Attached, Garage, TwoCarGarage, GarageDoorOpener
Open Parking: No
Attached Garage: Yes
Garage Spaces: 2
Green / Env Info
Green Energy Efficient: Doors, Windows
Interior Features
Floor Cover: Carpet, Laminate, Tile
Door Features: InsulatedDoors
Fireplace: No
Laundry Features: WasherHookup
Furnished: Unfurnished
Interior Features: SplitBedrooms, BreakfastBar, KitchenIsland, SolidSurfaceCounters
Appliances: Dishwasher, Microwave, Range
Lot Info
Lease Considered: ,No,
Lease Assignable: ,No,
Acres: 0.13
Land Lease: No
Lot Description: CityLot, Rectangular
Misc
Pool Private: No
Pets Allowed: OwnerOnly, Yes
Offer Compensation
Other School Info
Property Info
County: Horry
View: No
Senior Community: No
Stipulation of Sale: None
Property Sub Type Additional: Detached
Property Attached: No
Security Features: SmokeDetectors
Disclosures: CovenantsRestrictionsDisclosure
Rent Control: No
Construction: Resale
Room Info
Basement: ,No,
Sold Info
Sold Date: 2023-09-07T00:00:00
Sqft Info
Building Sqft: 2296
Living Area Source: Builder
Sqft: 1774
Tax Info
Unit Info
Utilities / Hvac
Heating: Central, Electric, Gas
Cooling: CentralAir
Electric On Property: No
Cooling: Yes
Utilities Available: ElectricityAvailable, SewerAvailable, UndergroundUtilities, WaterAvailable
Heating: Yes
Water Source: Public
Waterfront / Water
Waterfront: No
Schools
Elem: Myrtle Beach Elementary School
Middle: Myrtle Beach Middle School
High: Myrtle Beach High School
Courtesy of Century 21 The Harrelson Group
Real Estate Websites by Dynamic IDX, LLC
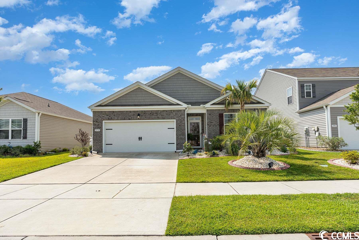
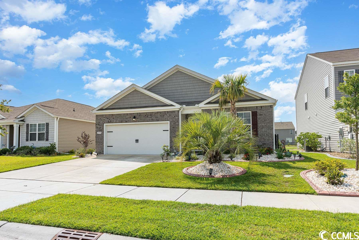
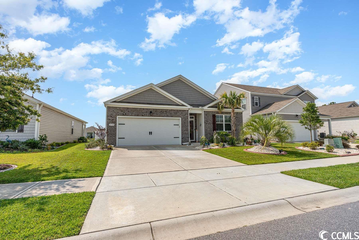
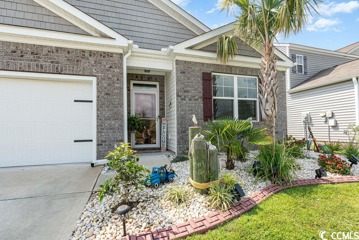
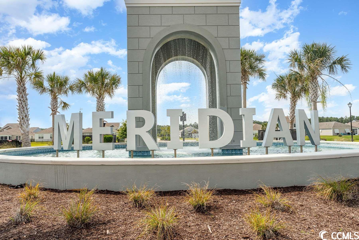
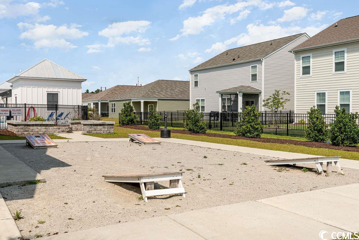
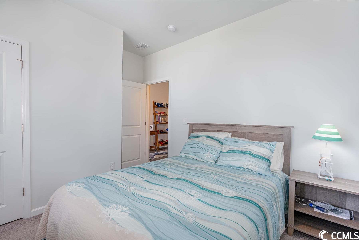
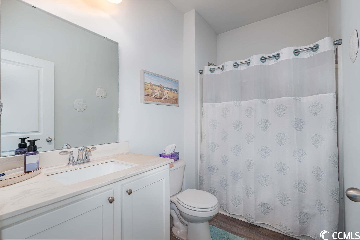
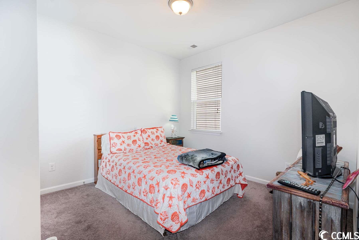
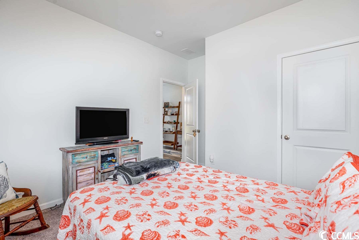
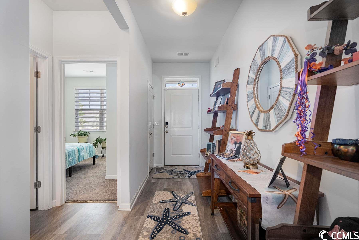
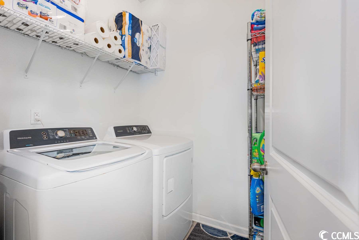
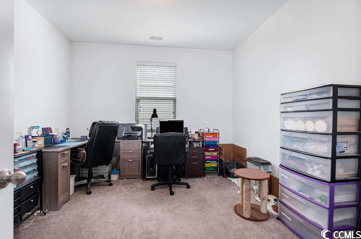
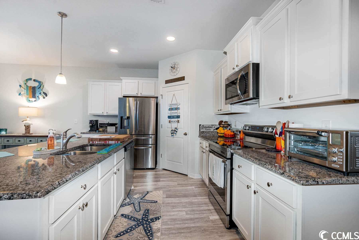
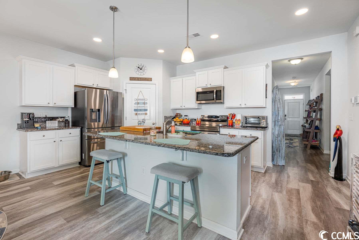
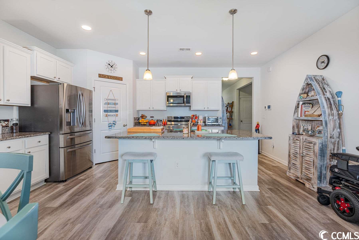
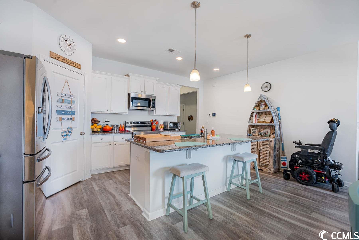
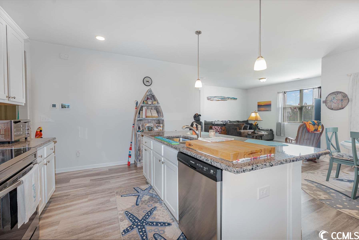
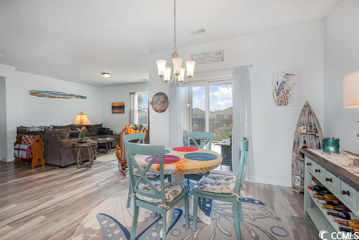
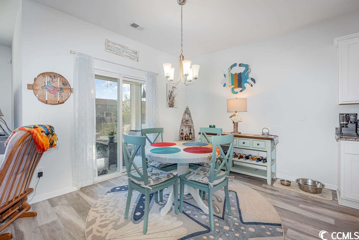
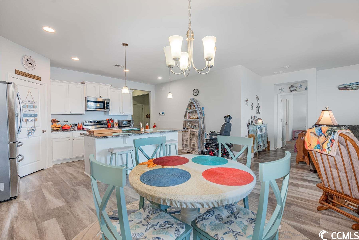
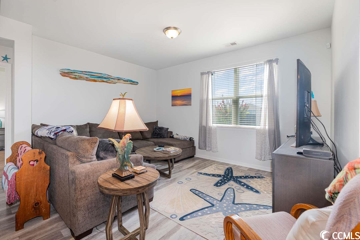
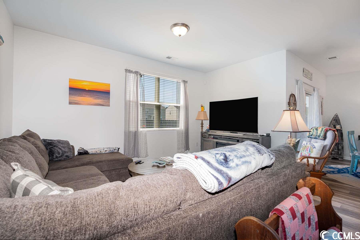
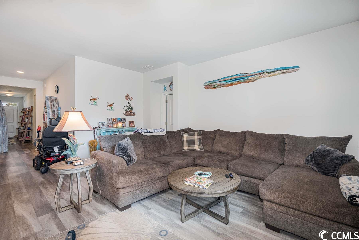
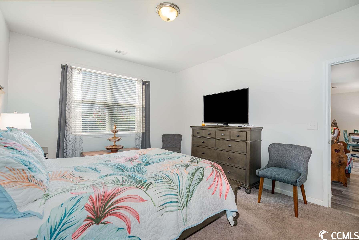
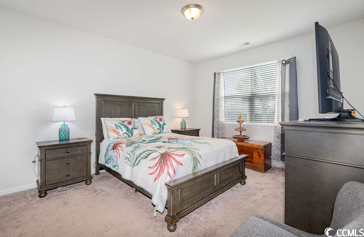
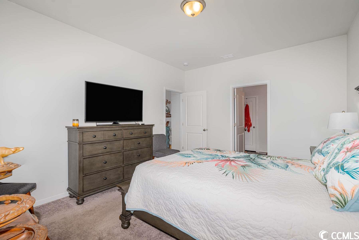
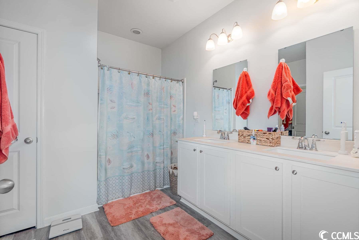
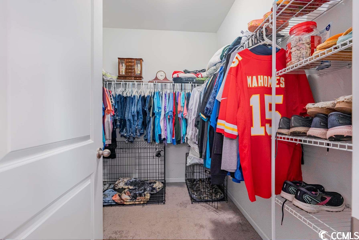
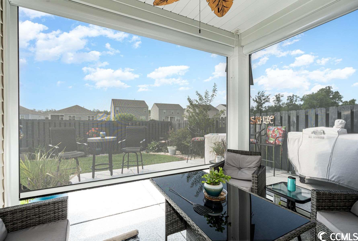
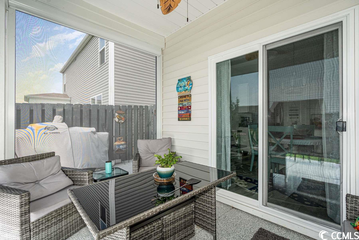
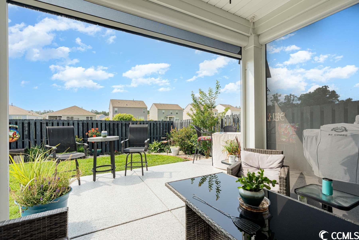
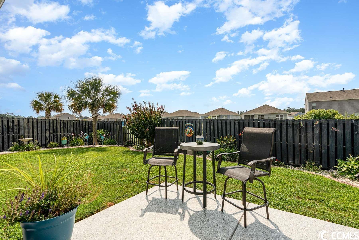
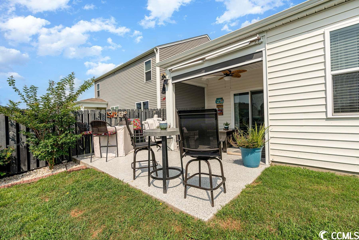
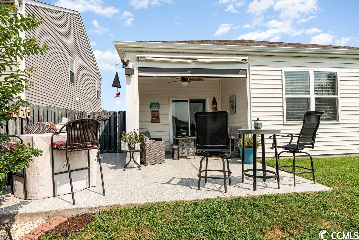
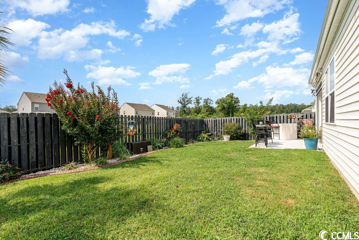
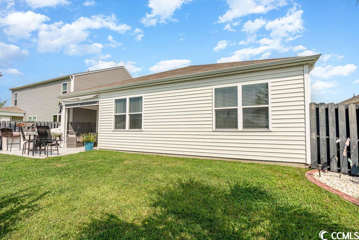
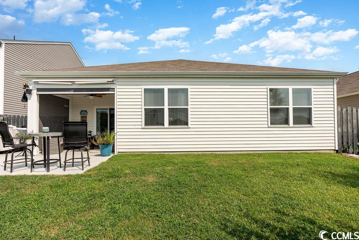
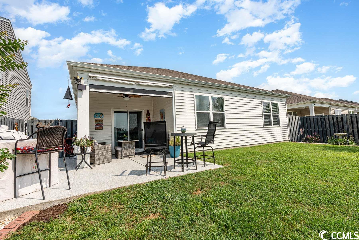
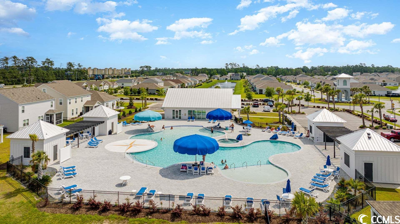

 MLS# 2515780
MLS# 2515780 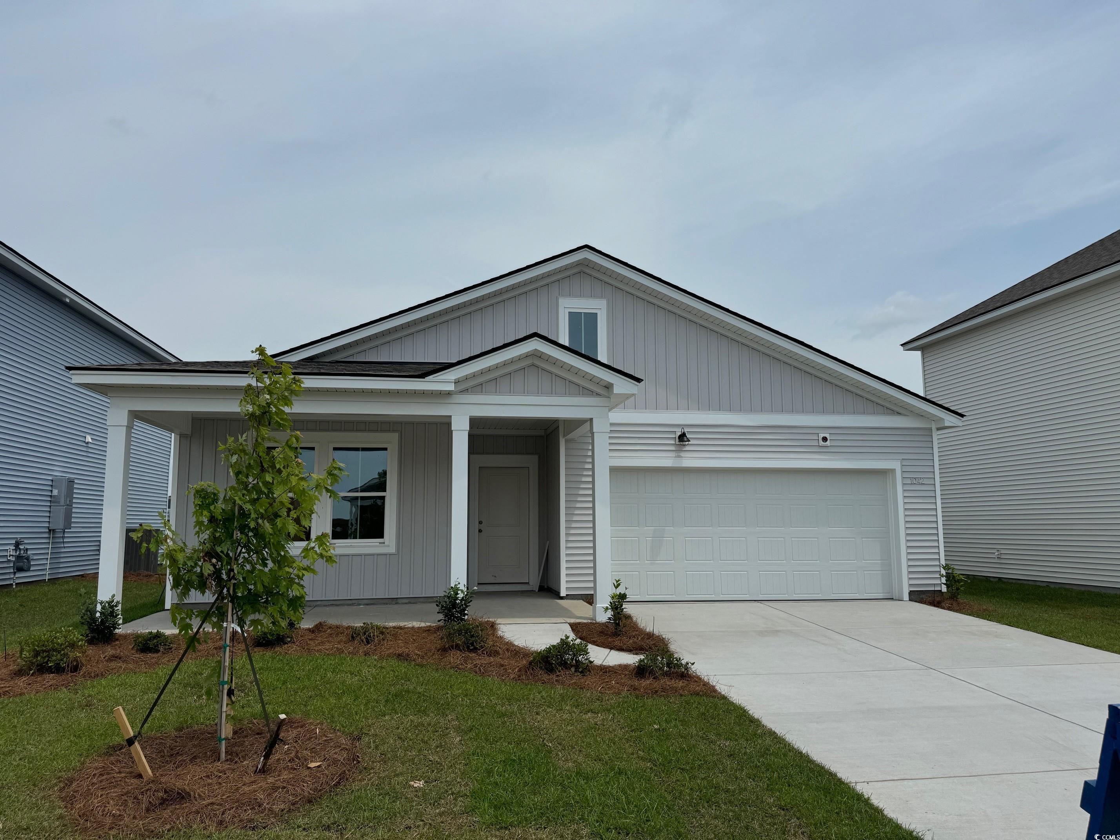
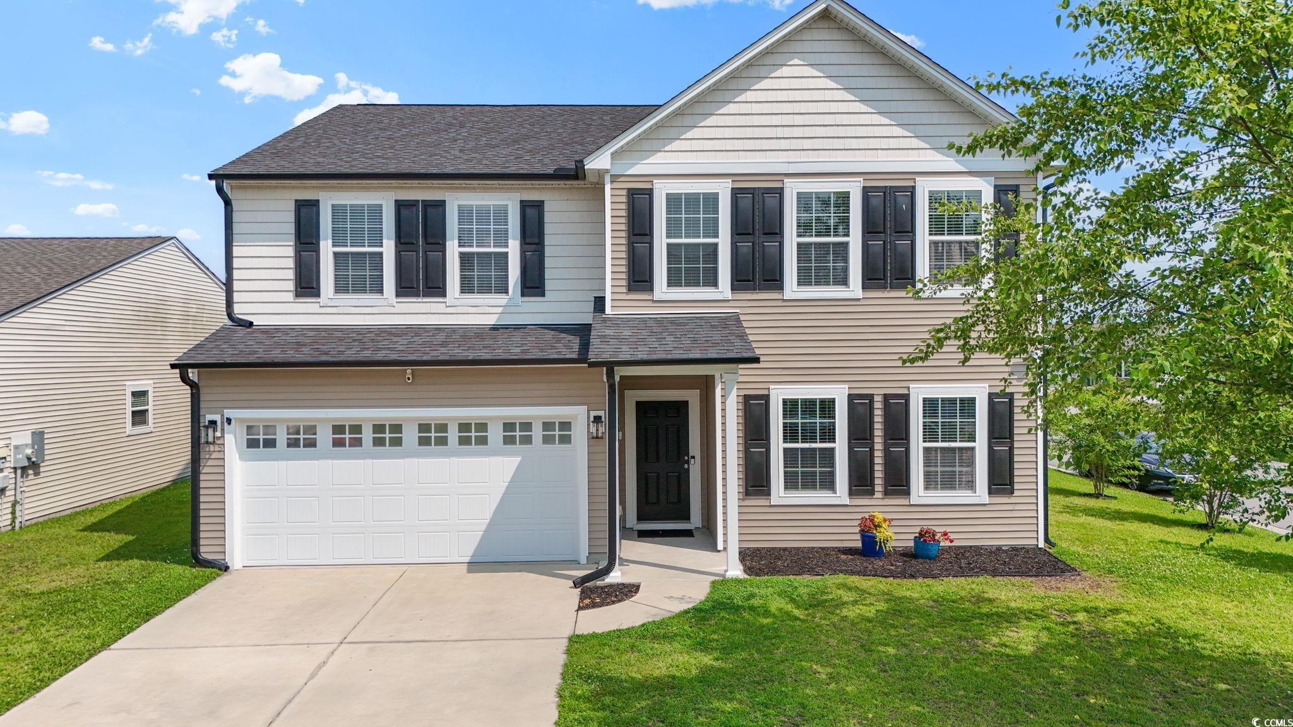
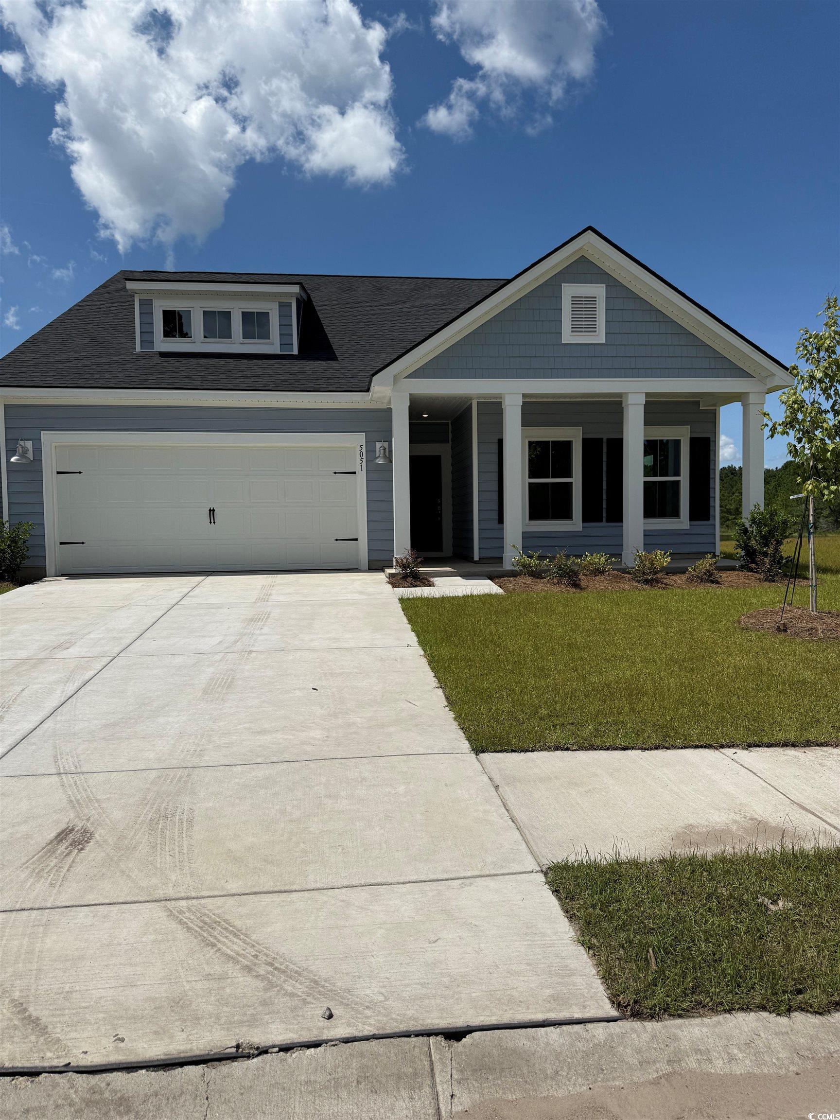
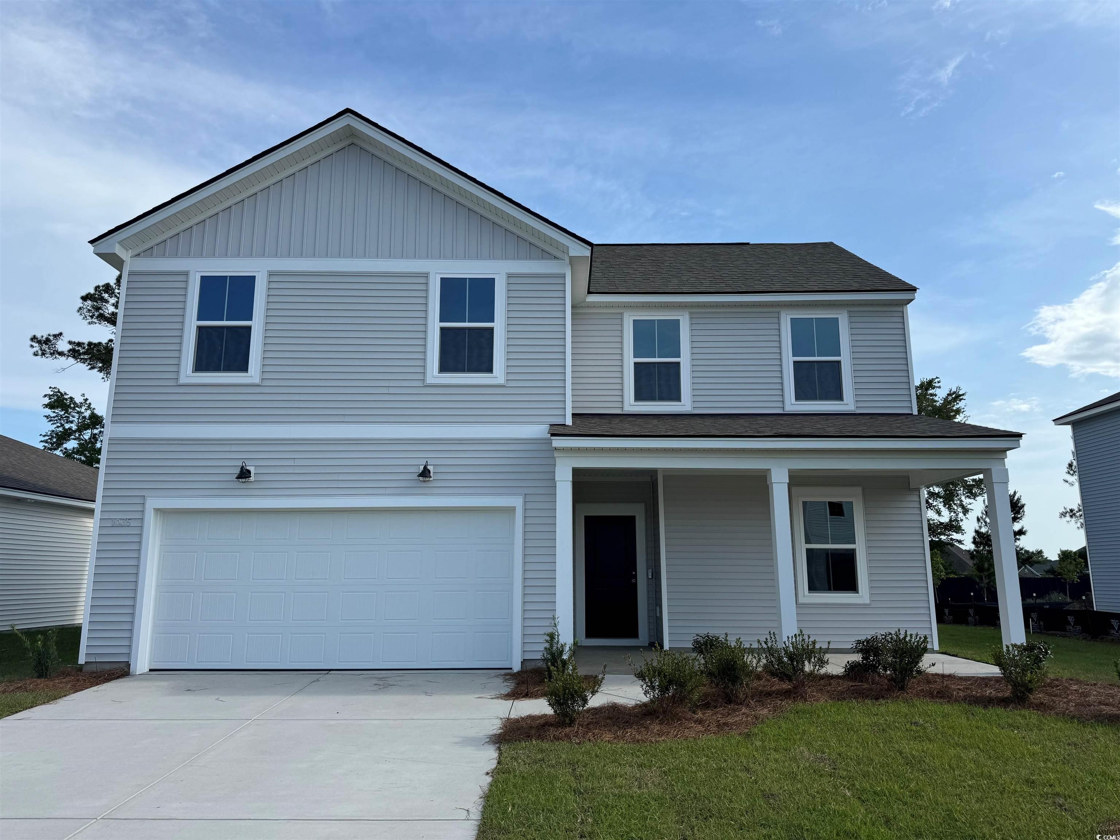
 Provided courtesy of © Copyright 2025 Coastal Carolinas Multiple Listing Service, Inc.®. Information Deemed Reliable but Not Guaranteed. © Copyright 2025 Coastal Carolinas Multiple Listing Service, Inc.® MLS. All rights reserved. Information is provided exclusively for consumers’ personal, non-commercial use, that it may not be used for any purpose other than to identify prospective properties consumers may be interested in purchasing.
Images related to data from the MLS is the sole property of the MLS and not the responsibility of the owner of this website. MLS IDX data last updated on 08-03-2025 10:05 AM EST.
Any images related to data from the MLS is the sole property of the MLS and not the responsibility of the owner of this website.
Provided courtesy of © Copyright 2025 Coastal Carolinas Multiple Listing Service, Inc.®. Information Deemed Reliable but Not Guaranteed. © Copyright 2025 Coastal Carolinas Multiple Listing Service, Inc.® MLS. All rights reserved. Information is provided exclusively for consumers’ personal, non-commercial use, that it may not be used for any purpose other than to identify prospective properties consumers may be interested in purchasing.
Images related to data from the MLS is the sole property of the MLS and not the responsibility of the owner of this website. MLS IDX data last updated on 08-03-2025 10:05 AM EST.
Any images related to data from the MLS is the sole property of the MLS and not the responsibility of the owner of this website.