Pawleys Island, SC 29585
- 4Beds
- 3Full Baths
- N/AHalf Baths
- 3,221SqFt
- 2014Year Built
- 0.31Acres
- MLS# 2311277
- Residential
- Detached
- Sold
- Approx Time on Market1 month, 18 days
- AreaPawleys Island Area-Litchfield Mainland
- CountyGeorgetown
- Subdivision Assembly Lakes @ Reunion Hall
Overview
Welcome to 52 Winston Circle at Reunion Hall Assembly Lakes. This one owner home was built in 2014 & has been meticulously maintained. Located on a quiet circle, this private home site consists of 0.31 acres. This versatile floorplan is currently laid out as a 4 bedroom home with an office but the room upstairs could easily be utilized as a media or craft room, extra den or a 2nd office. Regardless of your preference, the space is extremely flexible. Upon entering the home you will be greeted by the wide entryway. The bright office space is located in the quiet front right corner of the house. Continuing on, the floor plan opens into the large, centerpiece family room and kitchen area that is highlighted by the vaulted ceilings, custom built-ins and fireplace. The fully-equipped kitchen features both a dining area and breakfast bar. This spaces offers all the touches one would expect like granite countertops, stainless steel appliances, custom pendant lighting over the kitchen island and much more. The spacious formal dining area boasts trey ceilings sits just off the kitchen ready to host those special family meals. The living space continues with a bright sunroom that overlooks looks both the kitchen and backyard. Privately located on the first floor is the owners suite...featuring a walk-in closet, sitting area and trey ceilings. The owners suite provides a peaceful retreat with an en-suite bathroom that boasts both a garden tub & shower. Continuing on the first floor there are two additional bedrooms and two additionally bathrooms plus the laundry room. The oversized 4th bedroom/media room/craft room/den/extra office is located upstairs and does offer a large walk-in closet. The upscale feel continues as you exit the interior and head outdoors. Enjoy your secluded backyard from the open air deck or the custom built screened porch. The backyard yard is completely fenced. The oversized garage provides plenty of space for cars, golf cart, bicycles plus this space boasts a workshop area. Altogether, this home was built with pride and offers a multitude of options to accommodate your preference in a living space. As a community, Assembly Lakes at Reunion Hall offers unique amenities that include a short golf cart ride and private beach access by way of Litchfield by the Sea which includes its own amenities such as tennis courts swimming pool, beach clubhouse, beach showers/restrooms, sun decks, fishing/crabbing docks and walking/biking paths.
Sale Info
Listing Date: 06-01-2023
Sold Date: 07-20-2023
Aprox Days on Market:
1 month(s), 18 day(s)
Listing Sold:
2 Year(s), 6 day(s) ago
Asking Price: $779,000
Selling Price: $780,000
Price Difference:
Increase $1,000
Agriculture / Farm
Grazing Permits Blm: ,No,
Horse: No
Grazing Permits Forest Service: ,No,
Grazing Permits Private: ,No,
Irrigation Water Rights: ,No,
Farm Credit Service Incl: ,No,
Crops Included: ,No,
Association Fees / Info
Hoa Frequency: Monthly
Hoa Fees: 213
Hoa: 1
Hoa Includes: CommonAreas, Pools, RecreationFacilities
Community Features: Beach, Clubhouse, GolfCartsOK, Gated, PrivateBeach, RecreationArea, TennisCourts, LongTermRentalAllowed, Pool
Assoc Amenities: BeachRights, Clubhouse, Gated, OwnerAllowedGolfCart, PrivateMembership, PetRestrictions, Security, TenantAllowedGolfCart, TennisCourts
Bathroom Info
Total Baths: 3.00
Fullbaths: 3
Bedroom Info
Beds: 4
Building Info
New Construction: No
Levels: OneandOneHalf, One
Year Built: 2014
Mobile Home Remains: ,No,
Zoning: PD
Style: Traditional
Construction Materials: HardiPlankType
Builders Name: Ryland Homes
Builder Model: Sanderling
Buyer Compensation
Exterior Features
Spa: No
Patio and Porch Features: Deck, FrontPorch, Porch, Screened
Pool Features: Community, OutdoorPool
Foundation: Slab
Exterior Features: Deck, Fence
Financial
Lease Renewal Option: ,No,
Garage / Parking
Parking Capacity: 6
Garage: Yes
Carport: No
Parking Type: Attached, Garage, TwoCarGarage, GarageDoorOpener
Open Parking: No
Attached Garage: Yes
Garage Spaces: 2
Green / Env Info
Green Energy Efficient: Doors, Windows
Interior Features
Floor Cover: Carpet, LuxuryVinylPlank, Tile
Door Features: InsulatedDoors
Fireplace: Yes
Laundry Features: WasherHookup
Furnished: Unfurnished
Interior Features: Fireplace, WindowTreatments, BreakfastBar, BedroomonMainLevel, BreakfastArea, KitchenIsland, StainlessSteelAppliances, SolidSurfaceCounters, Workshop
Appliances: Dishwasher, Disposal, Microwave, Range, Refrigerator, Dryer, Washer
Lot Info
Lease Considered: ,No,
Lease Assignable: ,No,
Acres: 0.31
Lot Size: 45 x 158 x 131 x 154
Land Lease: No
Lot Description: OutsideCityLimits
Misc
Pool Private: No
Pets Allowed: OwnerOnly, Yes
Offer Compensation
Other School Info
Property Info
County: Georgetown
View: No
Senior Community: No
Stipulation of Sale: None
Property Sub Type Additional: Detached
Property Attached: No
Security Features: GatedCommunity, SmokeDetectors, SecurityService
Disclosures: CovenantsRestrictionsDisclosure
Rent Control: No
Construction: Resale
Room Info
Basement: ,No,
Sold Info
Sold Date: 2023-07-20T00:00:00
Sqft Info
Building Sqft: 3801
Living Area Source: Plans
Sqft: 3221
Tax Info
Unit Info
Utilities / Hvac
Heating: Central, Electric
Cooling: CentralAir
Electric On Property: No
Cooling: Yes
Utilities Available: CableAvailable, ElectricityAvailable, PhoneAvailable, UndergroundUtilities, WaterAvailable
Heating: Yes
Water Source: Public
Waterfront / Water
Waterfront: No
Courtesy of James W Smith Real Estate Co
Real Estate Websites by Dynamic IDX, LLC
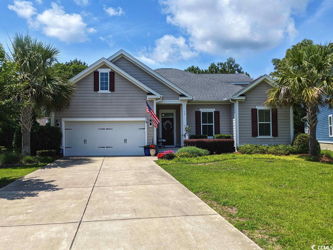
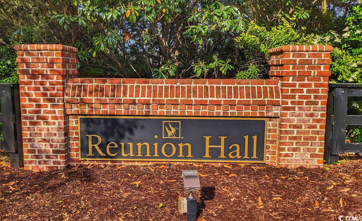
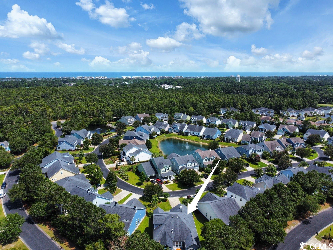
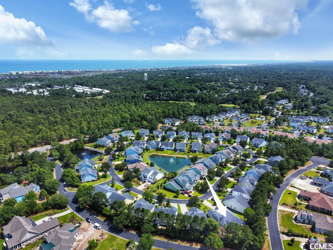
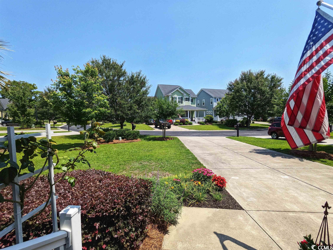
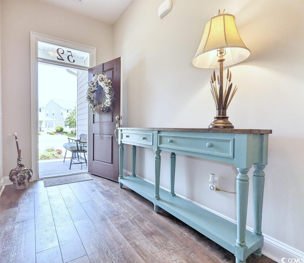
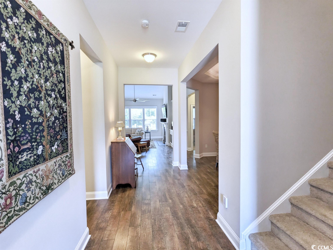
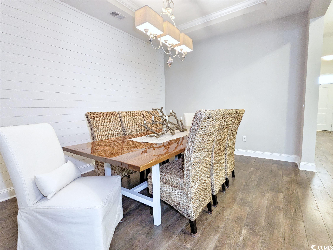
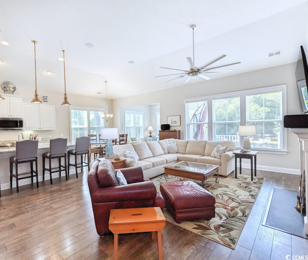
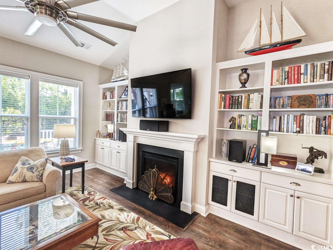
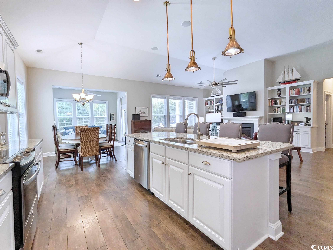
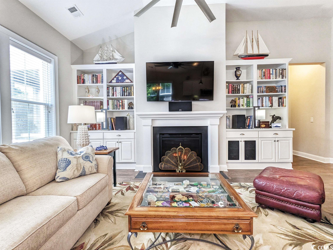
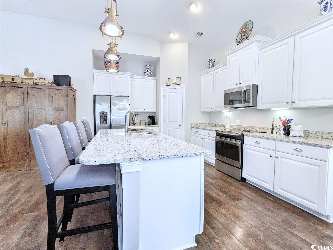
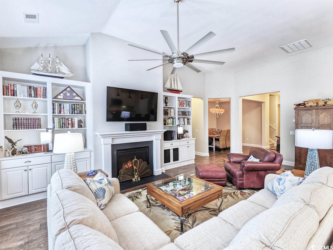
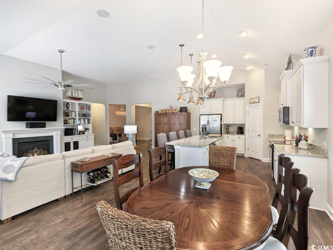
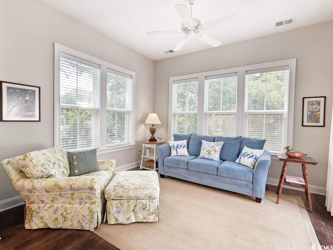
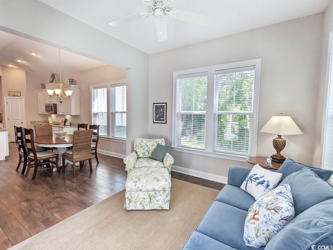
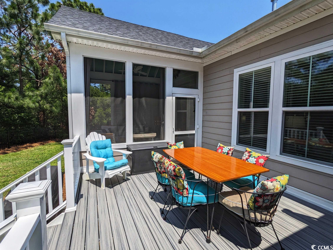
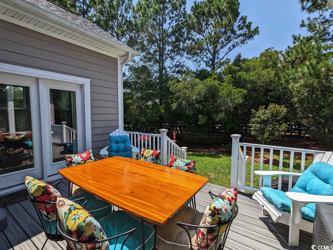
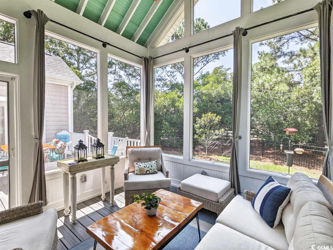
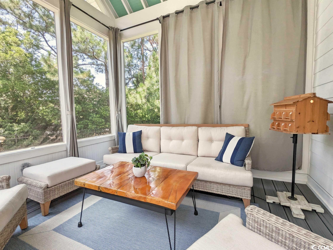
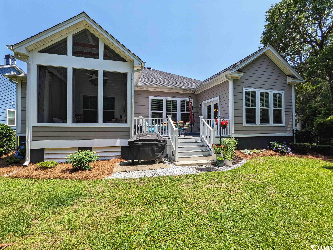
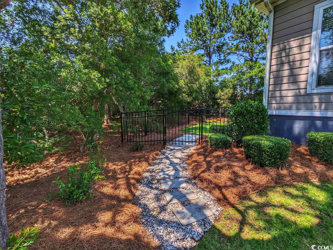
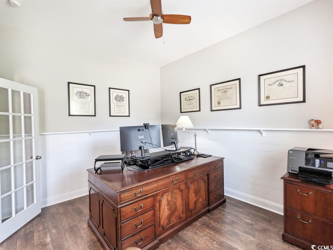
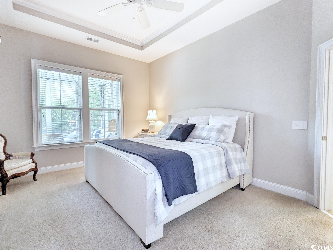
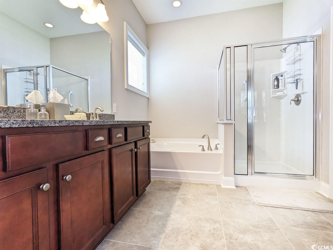
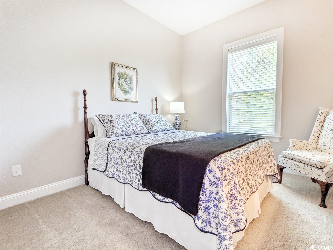
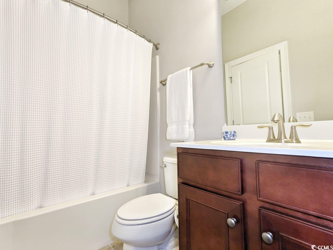
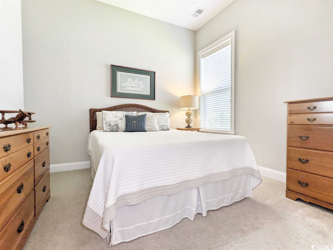
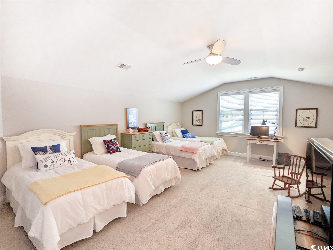
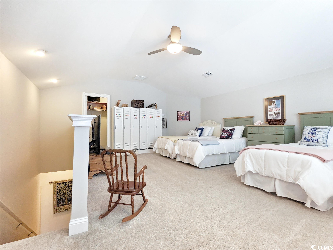
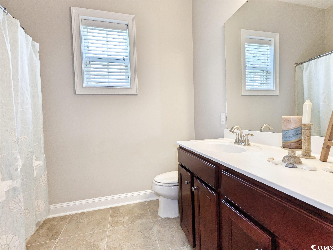
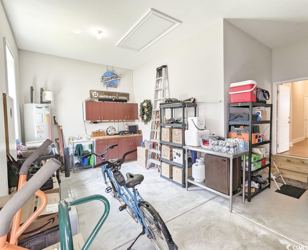
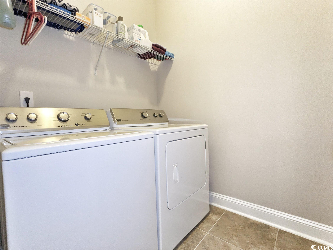
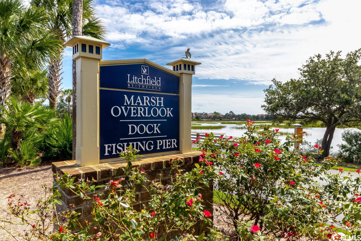
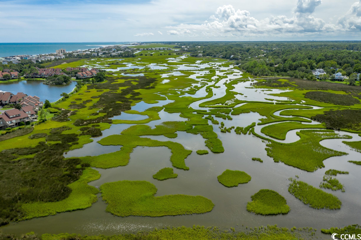
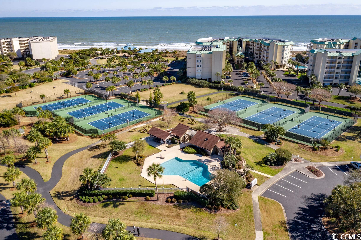
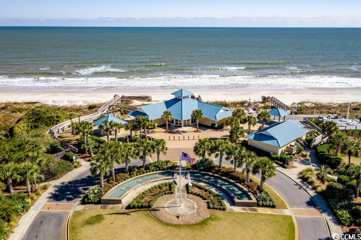
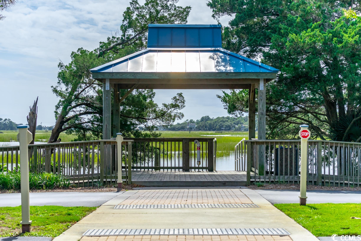
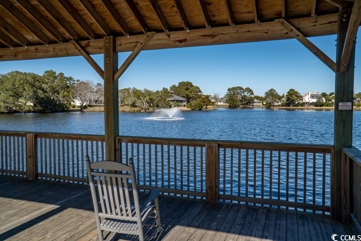
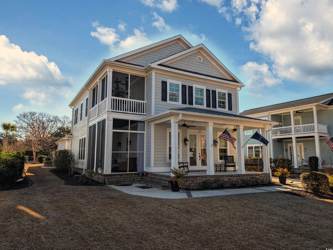
 MLS# 2504445
MLS# 2504445 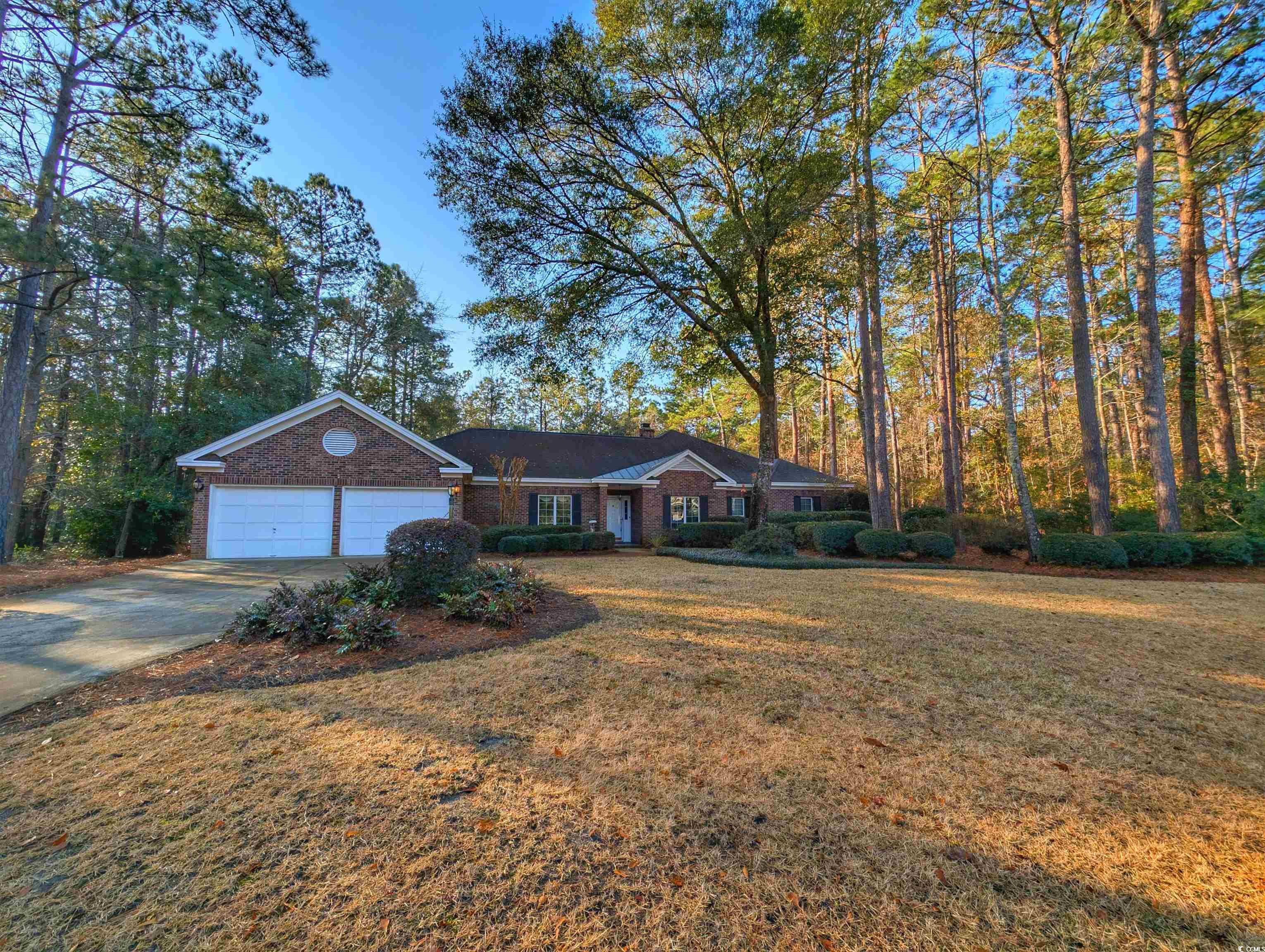
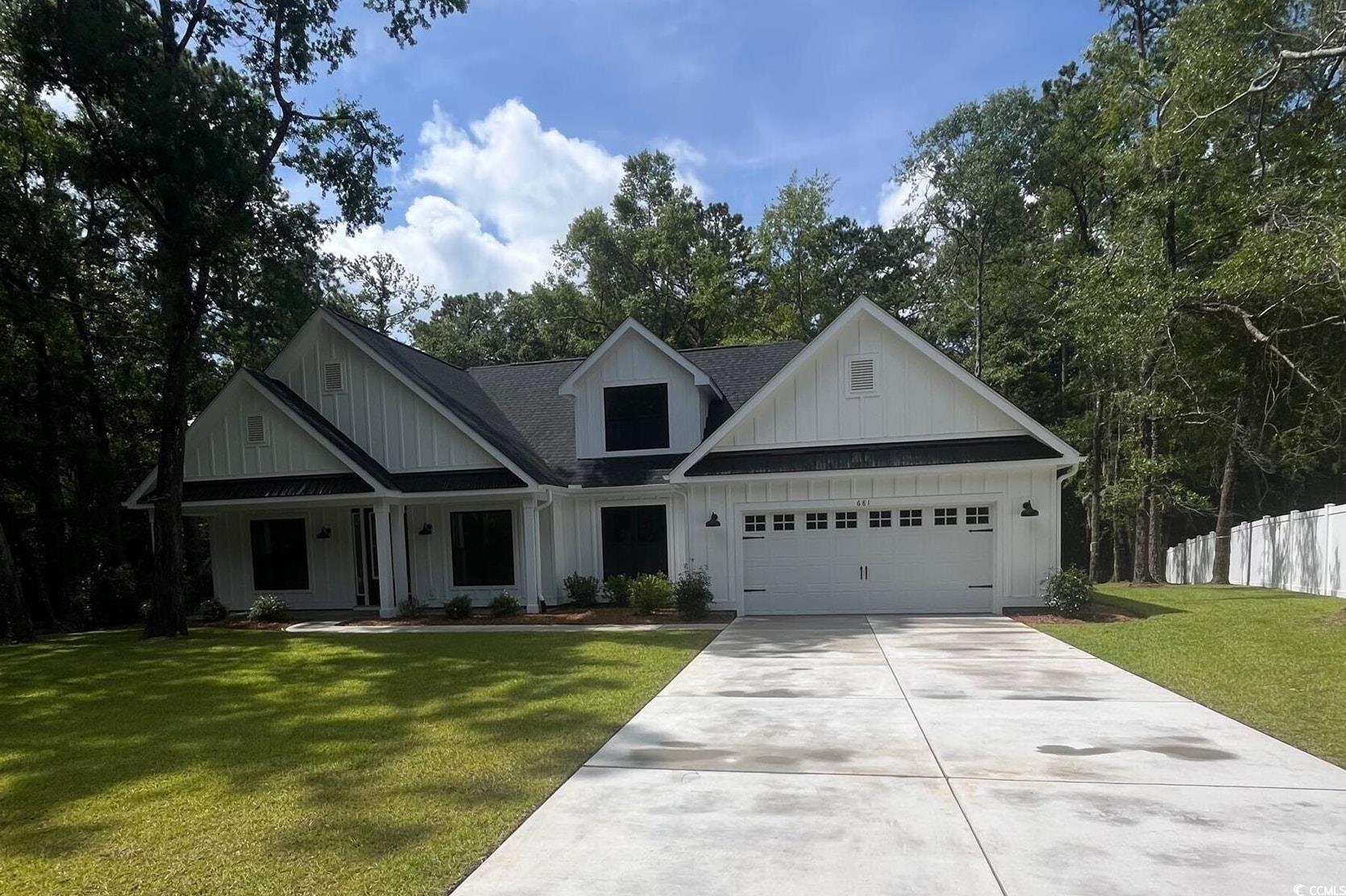

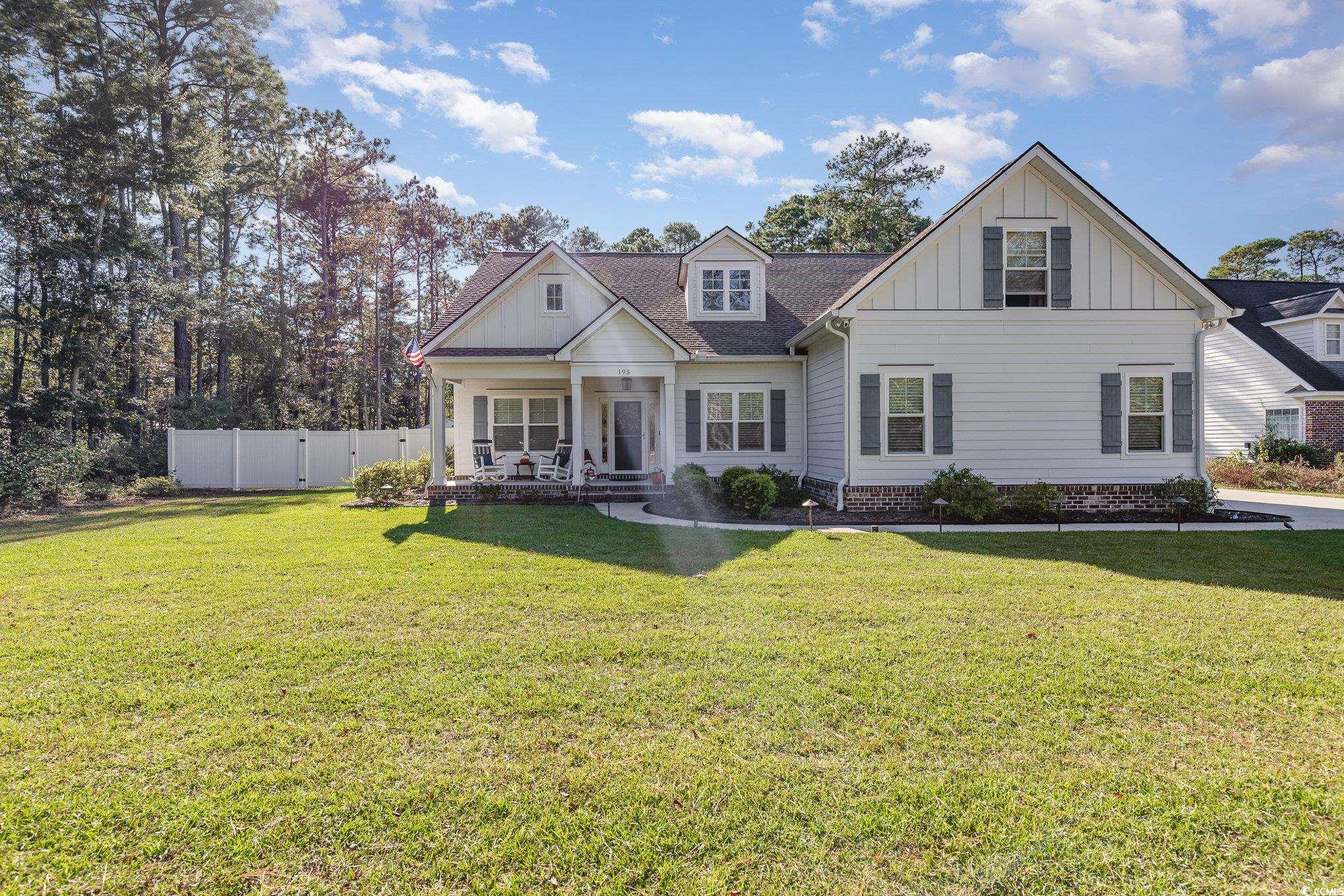
 Provided courtesy of © Copyright 2025 Coastal Carolinas Multiple Listing Service, Inc.®. Information Deemed Reliable but Not Guaranteed. © Copyright 2025 Coastal Carolinas Multiple Listing Service, Inc.® MLS. All rights reserved. Information is provided exclusively for consumers’ personal, non-commercial use, that it may not be used for any purpose other than to identify prospective properties consumers may be interested in purchasing.
Images related to data from the MLS is the sole property of the MLS and not the responsibility of the owner of this website. MLS IDX data last updated on 07-26-2025 12:15 PM EST.
Any images related to data from the MLS is the sole property of the MLS and not the responsibility of the owner of this website.
Provided courtesy of © Copyright 2025 Coastal Carolinas Multiple Listing Service, Inc.®. Information Deemed Reliable but Not Guaranteed. © Copyright 2025 Coastal Carolinas Multiple Listing Service, Inc.® MLS. All rights reserved. Information is provided exclusively for consumers’ personal, non-commercial use, that it may not be used for any purpose other than to identify prospective properties consumers may be interested in purchasing.
Images related to data from the MLS is the sole property of the MLS and not the responsibility of the owner of this website. MLS IDX data last updated on 07-26-2025 12:15 PM EST.
Any images related to data from the MLS is the sole property of the MLS and not the responsibility of the owner of this website.