Myrtle Beach, SC 29588
- 3Beds
- 2Full Baths
- N/AHalf Baths
- 1,482SqFt
- 1983Year Built
- 0.33Acres
- MLS# 2311234
- Residential
- Detached
- Sold
- Approx Time on Market2 months, 6 days
- AreaMyrtle Beach Area--Socastee
- CountyHorry
- Subdivision Watsons Riverside
Overview
Welcome to 502 Luttie Rd, a charming 3-bedroom, 2-bathroom home nestled in the beautiful city of Myrtle Beach. Situated on a generous .33-acre lot with NO HOA, this split-bedroom floor plan residence offers a comfortable and convenient lifestyle. Upon entering, you'll be greeted by the open and inviting living room, flooded with natural light, creating a warm and welcoming atmosphere. The seamless flow of this home ensures easy access to all areas, perfect for entertaining guests or simply enjoying quality time with your loved ones. The kitchen is a true delight, boasting a large dining area, plenty of counter space for meal preparation, and ample cabinet storage to keep everything organized. Whether you're hosting a dinner party or enjoying a casual meal at home. The master suite is a true retreat, featuring a spacious walk-in closet to accommodate your wardrobe. The master bathroom offers a vanity for your daily routines and a generously-sized tub/shower combo, providing a soothing space to unwind after a long day. One of the standout features of this home is the additional family room, complete with a separate entrance and a cozy fireplace. This versatile space offers endless possibilities, whether you envision it as a home office, a playroom, or a relaxation area to enjoy quiet evenings with your favorite book. Step outside onto the front porch, a delightful spot to soak in the sights and sounds of the friendly neighborhood. The large fenced-in backyard is a true oasis, offering privacy and room for outdoor activities. With two storage sheds, you'll have plenty of space to store your tools and equipment. The patio is an ideal setting for entertaining friends, hosting barbecues, or simply basking in the sunshine and enjoying your own private sanctuary. Located just off 707, this home enjoys a prime location with easy access to The Intracoastal Waterway, Myrtle Beach State Park, Surfside Beach, and The Market Commons. Golf enthusiasts will appreciate the proximity to great golf courses, while shopping, restaurants, and entertainment options are just minutes away, ensuring you're never far from the action. Don't miss the opportunity to make 502 Luttie Rd your new home sweet home. Schedule a showing today!
Sale Info
Listing Date: 06-07-2023
Sold Date: 08-14-2023
Aprox Days on Market:
2 month(s), 6 day(s)
Listing Sold:
1 Year(s), 11 month(s), 7 day(s) ago
Asking Price: $265,000
Selling Price: $260,000
Price Difference:
Reduced By $5,000
Agriculture / Farm
Grazing Permits Blm: ,No,
Horse: No
Grazing Permits Forest Service: ,No,
Grazing Permits Private: ,No,
Irrigation Water Rights: ,No,
Farm Credit Service Incl: ,No,
Crops Included: ,No,
Association Fees / Info
Hoa Frequency: NotApplicable
Hoa: No
Bathroom Info
Total Baths: 2.00
Fullbaths: 2
Bedroom Info
Beds: 3
Building Info
New Construction: No
Levels: One
Year Built: 1983
Mobile Home Remains: ,No,
Zoning: RES
Style: Ranch
Construction Materials: Other
Buyer Compensation
Exterior Features
Spa: No
Patio and Porch Features: FrontPorch, Patio
Foundation: Crawlspace
Exterior Features: Fence, Patio, Storage
Financial
Lease Renewal Option: ,No,
Garage / Parking
Parking Capacity: 4
Garage: No
Carport: No
Parking Type: Driveway
Open Parking: No
Attached Garage: No
Green / Env Info
Interior Features
Floor Cover: Tile, Wood
Fireplace: No
Laundry Features: WasherHookup
Furnished: Unfurnished
Appliances: Dishwasher, Microwave, Range
Lot Info
Lease Considered: ,No,
Lease Assignable: ,No,
Acres: 0.33
Land Lease: No
Lot Description: Rectangular
Misc
Pool Private: No
Offer Compensation
Other School Info
Property Info
County: Horry
View: No
Senior Community: No
Stipulation of Sale: None
Property Sub Type Additional: Detached
Property Attached: No
Security Features: SmokeDetectors
Rent Control: No
Construction: Resale
Room Info
Basement: ,No,
Basement: CrawlSpace
Sold Info
Sold Date: 2023-08-14T00:00:00
Sqft Info
Building Sqft: 1500
Living Area Source: Estimated
Sqft: 1482
Tax Info
Unit Info
Utilities / Hvac
Heating: Central, Electric
Cooling: CentralAir
Electric On Property: No
Cooling: Yes
Utilities Available: CableAvailable, ElectricityAvailable, PhoneAvailable, SewerAvailable, WaterAvailable
Heating: Yes
Water Source: Public
Waterfront / Water
Waterfront: No
Schools
Elem: Socastee Elementary School
Middle: Forestbrook Middle School
High: Socastee High School
Directions
Head northwest on Waccamaw Blvd Turn left onto George Bishop Pkwy Use the left 2 lanes to turn left to merge onto US-501 S toward Myrtle Bch Merge onto US-501 S Slight right to merge onto US-17 S/US Highway 17 Bypass S/Hwy 17 S toward Georgetown/Surfside Take the Farrow Pkwy SW exit toward Socastee S Use the right 2 lanes to keep right at the fork and continue toward SC-707 S/Socastee Blvd Use the right 2 lanes to turn right onto SC-707 S/Socastee Blvd Continue straight onto Socastee Blvd Turn right onto Luttie RdCourtesy of Sloan Realty Group - Fax Phone: 843-213-1346
Real Estate Websites by Dynamic IDX, LLC
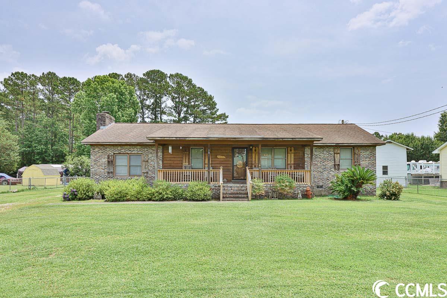
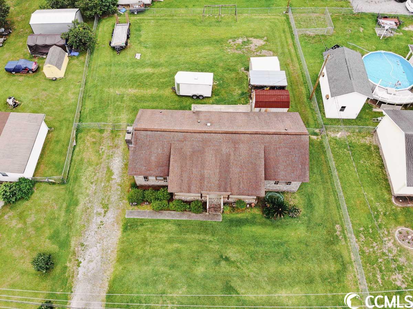
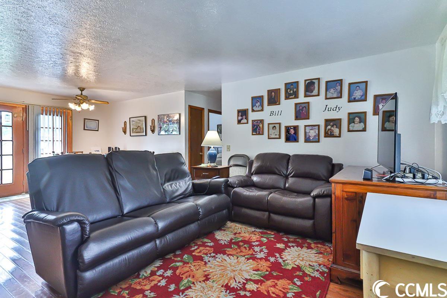
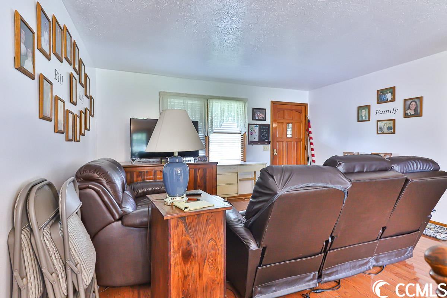
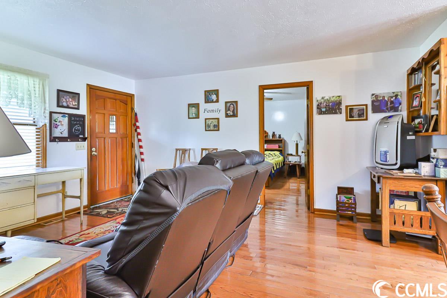
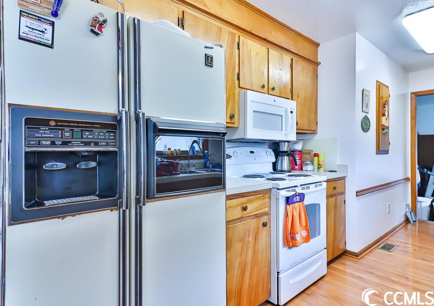
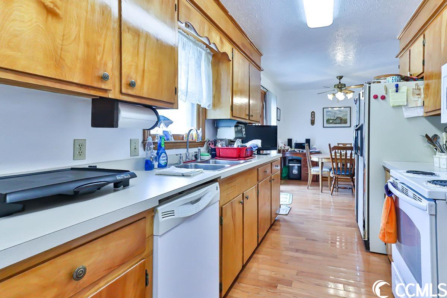
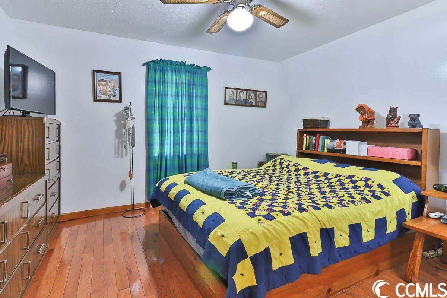
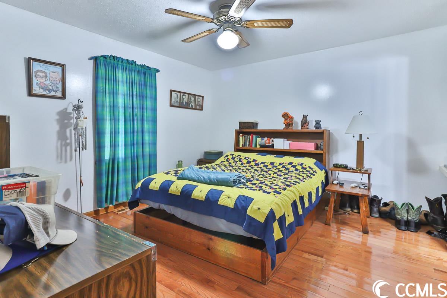
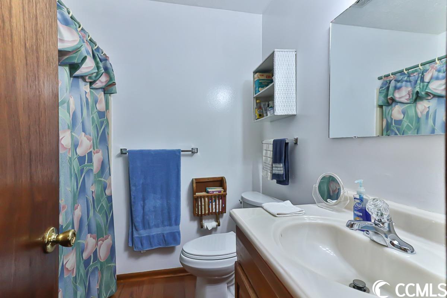
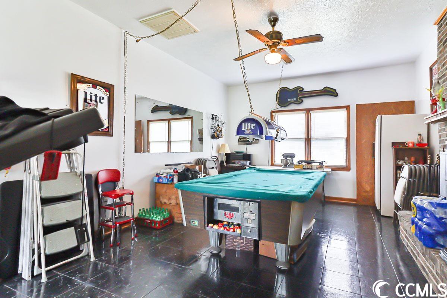
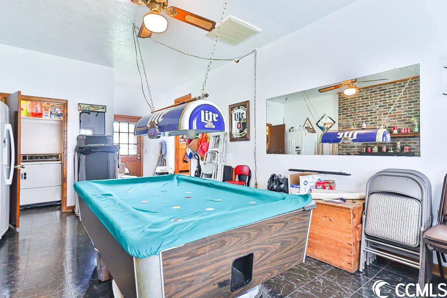
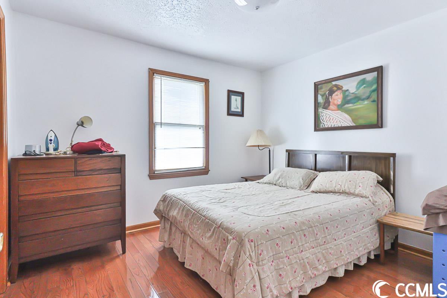
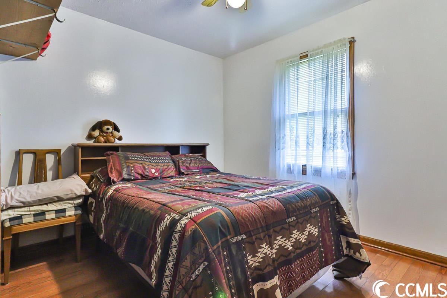
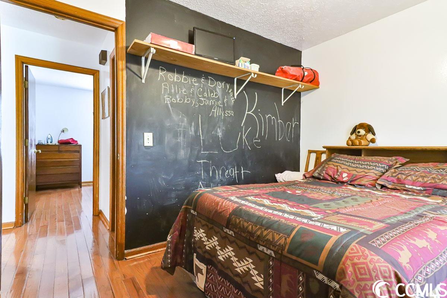
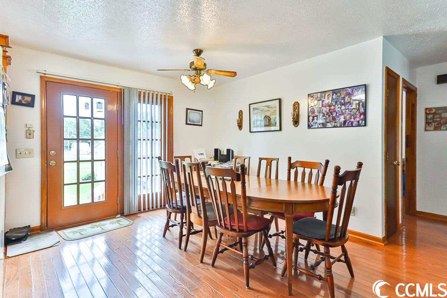
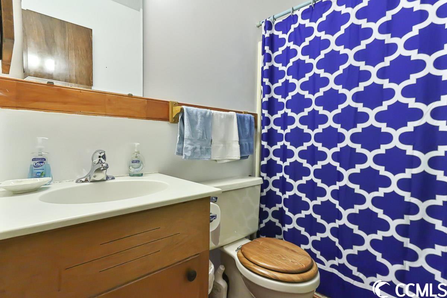
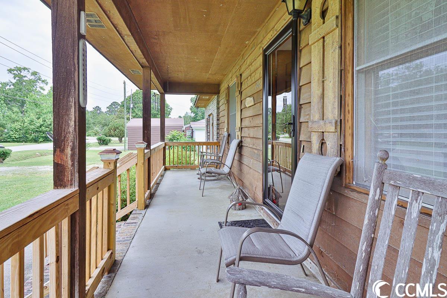
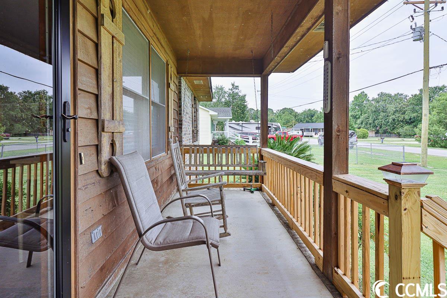
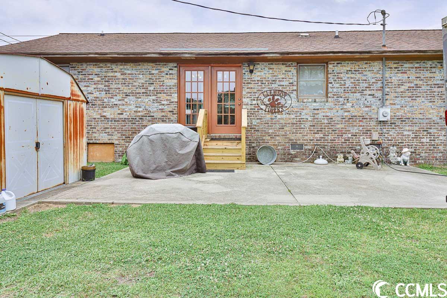
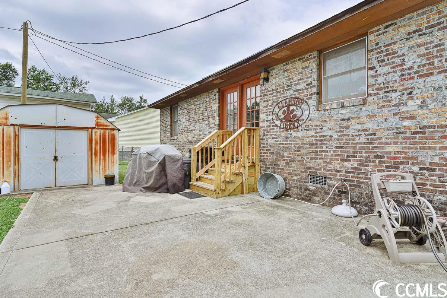
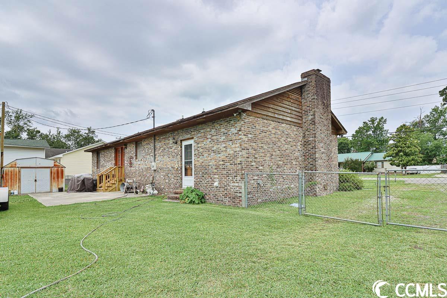
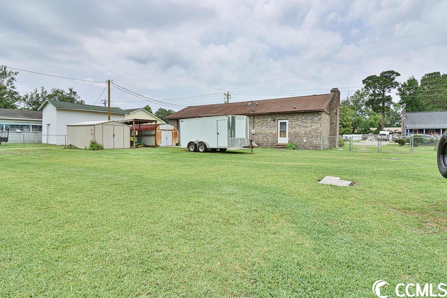
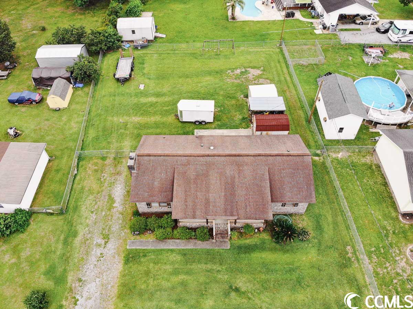
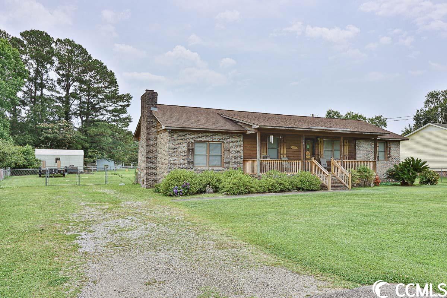
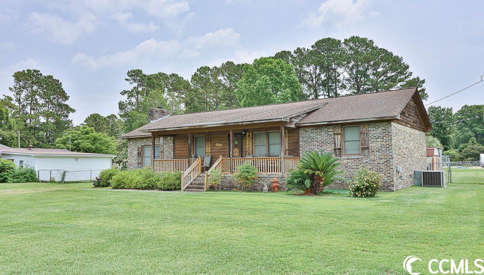
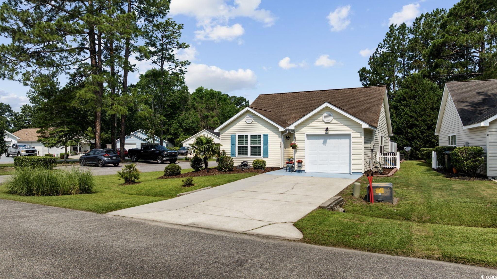
 MLS# 2513861
MLS# 2513861 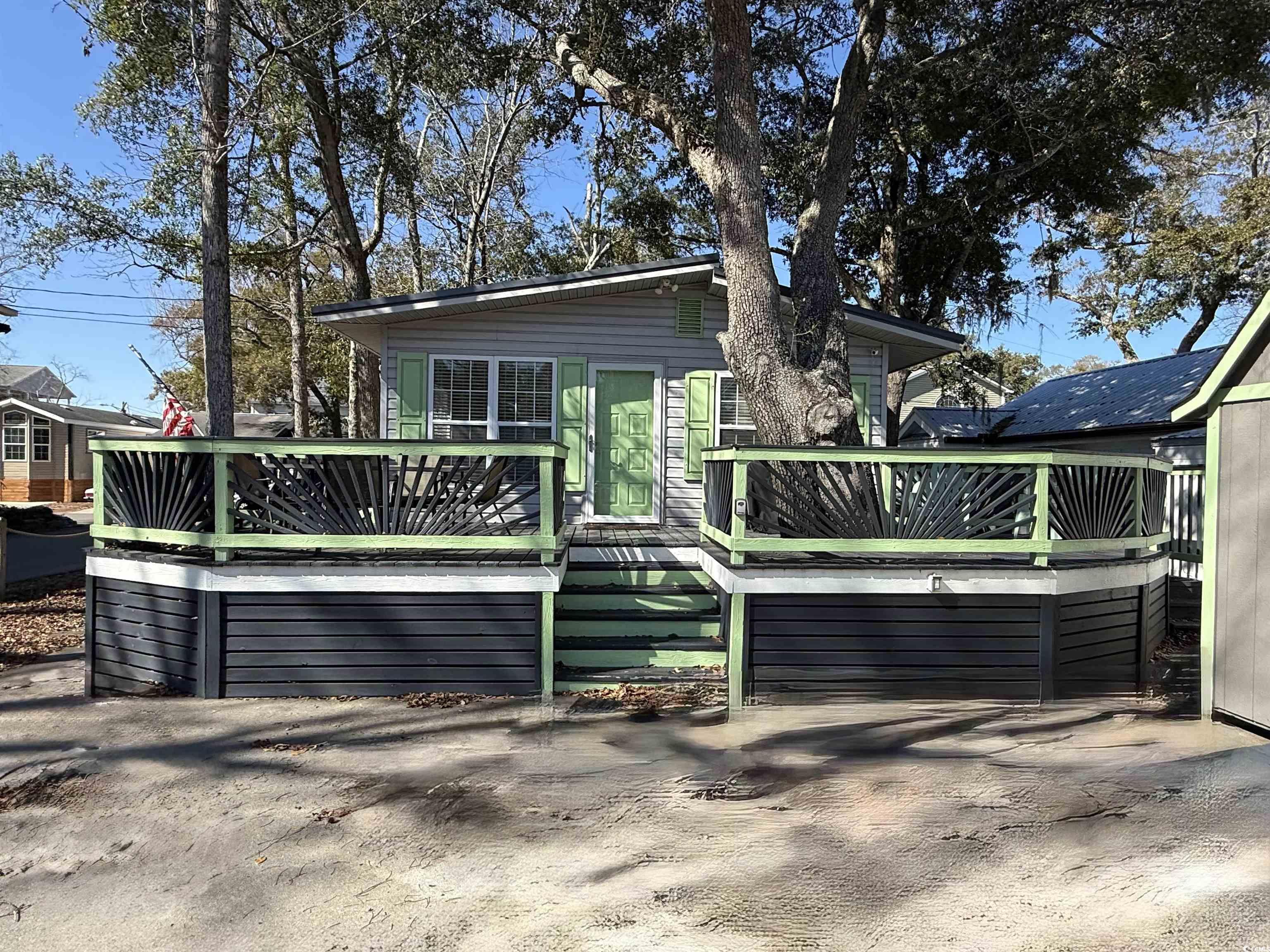
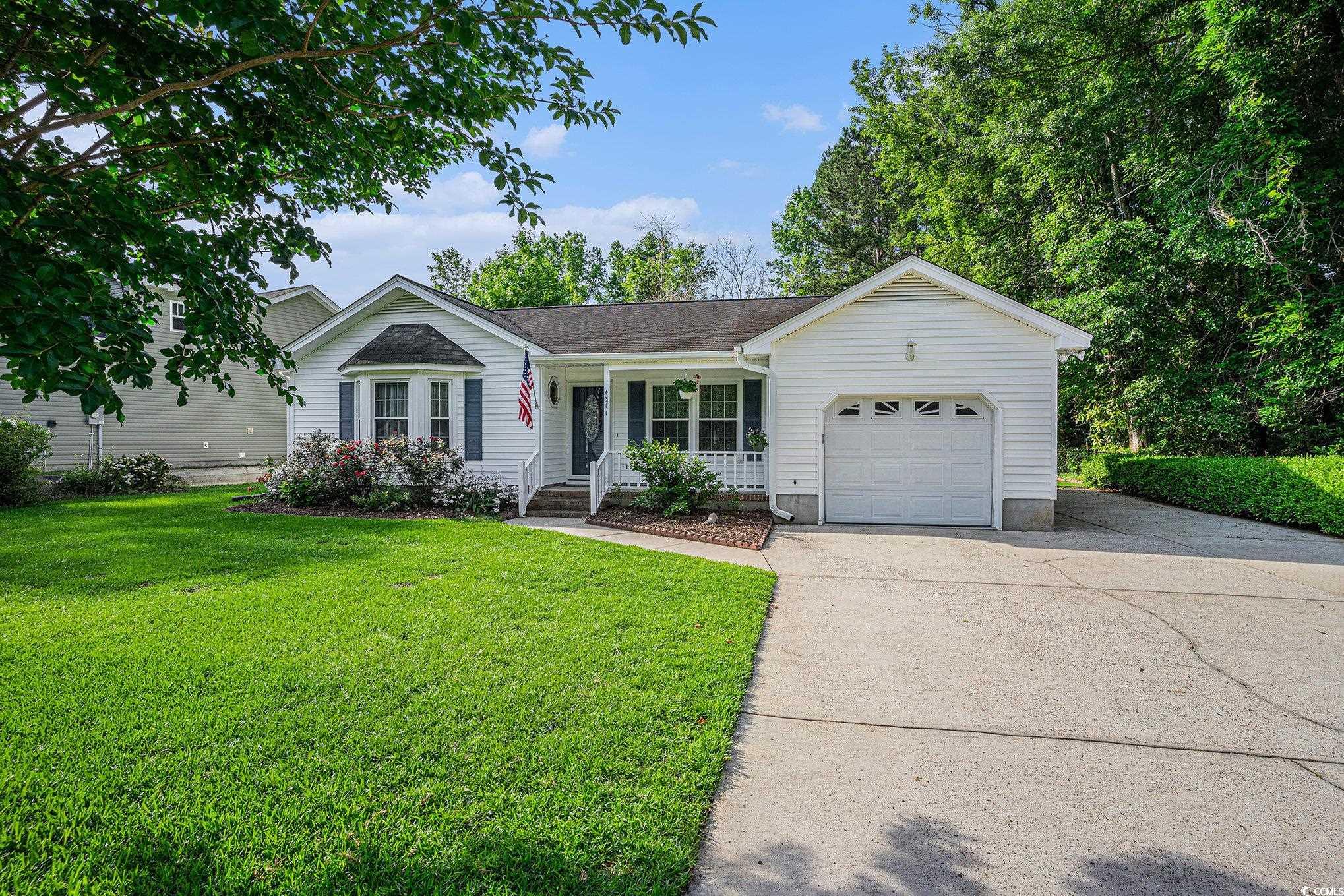

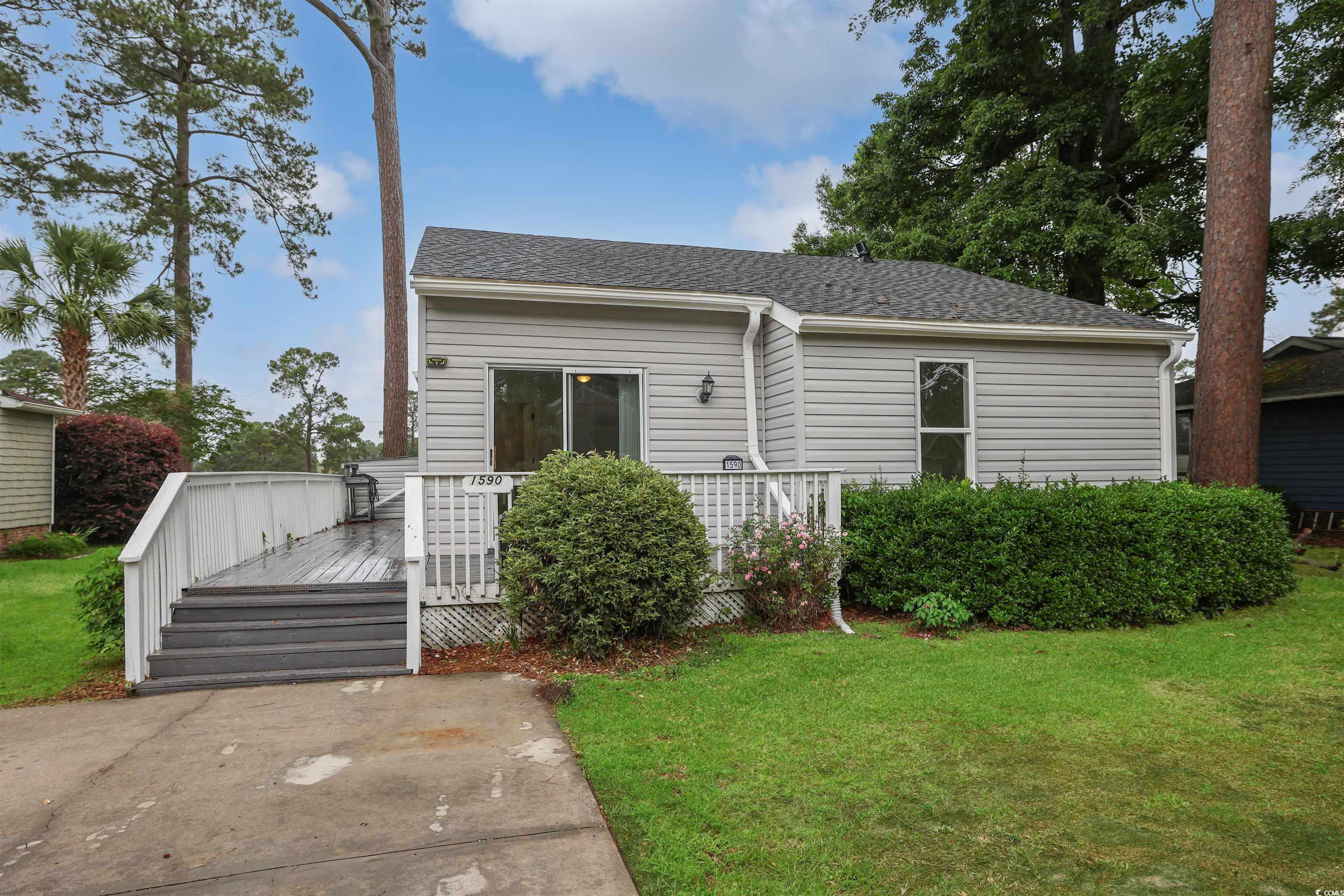
 Provided courtesy of © Copyright 2025 Coastal Carolinas Multiple Listing Service, Inc.®. Information Deemed Reliable but Not Guaranteed. © Copyright 2025 Coastal Carolinas Multiple Listing Service, Inc.® MLS. All rights reserved. Information is provided exclusively for consumers’ personal, non-commercial use, that it may not be used for any purpose other than to identify prospective properties consumers may be interested in purchasing.
Images related to data from the MLS is the sole property of the MLS and not the responsibility of the owner of this website. MLS IDX data last updated on 07-21-2025 8:19 AM EST.
Any images related to data from the MLS is the sole property of the MLS and not the responsibility of the owner of this website.
Provided courtesy of © Copyright 2025 Coastal Carolinas Multiple Listing Service, Inc.®. Information Deemed Reliable but Not Guaranteed. © Copyright 2025 Coastal Carolinas Multiple Listing Service, Inc.® MLS. All rights reserved. Information is provided exclusively for consumers’ personal, non-commercial use, that it may not be used for any purpose other than to identify prospective properties consumers may be interested in purchasing.
Images related to data from the MLS is the sole property of the MLS and not the responsibility of the owner of this website. MLS IDX data last updated on 07-21-2025 8:19 AM EST.
Any images related to data from the MLS is the sole property of the MLS and not the responsibility of the owner of this website.