Myrtle Beach, SC 29572
- 4Beds
- 2Full Baths
- 1Half Baths
- 1,929SqFt
- 1991Year Built
- 3-EUnit #
- MLS# 2309344
- Residential
- Condominium
- Sold
- Approx Time on Market1 month, 21 days
- AreaMyrtle Beach Area--Arcadian
- CountyHorry
- Subdivision Kingston Plantation - Gloucester Terrace
Overview
Completely renovated town home in Gloucester Terrace - a 2 minute walk to the beach. This is one of the rare Gloucester Terrace townhomes with a large carport, outdoor storage area with electricity and a private courtyard. This townhome has many upgrades. The first floor is all engineered wood flooring. The kitchen is new with the dining area and kitchen area connected with smooth ceilings, new white shaker cabinets, white granite one-height counters and stainless appliances. The living room is massive with smooth ceilings below the loft area. There is an octagonal sun room between the living room and the master bedroom with views to the large oversized deck. The living room has a counter-height bar looking into the new kitchen. Outside is a very private wooded area with a lawn and hedges. From the living room, you can access the master bedroom with renovated large master bath. In the hall connecting the master bedroom to the foyer is a side-by-side washer and dryer. On the second floor, you will find two more bedrooms and a loft area that can easily be converted to a 4th bedroom with the addition of a closet. There is a pool steps away in the St. James Park section of the resort and an oceanfront pool on the north side of South Hampton. The Embassy Suites bars and restaurants are just a 2-minute walk. You can also join the on-site fitness club, which is optional. Kingston Plantation is a gated community with roving security. This is an excellent property for a primary residence, second home or rental property.
Sale Info
Listing Date: 05-11-2023
Sold Date: 07-03-2023
Aprox Days on Market:
1 month(s), 21 day(s)
Listing Sold:
2 Year(s), 24 day(s) ago
Asking Price: $649,000
Selling Price: $648,000
Price Difference:
Reduced By $1,000
Agriculture / Farm
Grazing Permits Blm: ,No,
Horse: No
Grazing Permits Forest Service: ,No,
Grazing Permits Private: ,No,
Irrigation Water Rights: ,No,
Farm Credit Service Incl: ,No,
Crops Included: ,No,
Association Fees / Info
Hoa Frequency: Monthly
Hoa Fees: 820
Hoa: 1
Hoa Includes: AssociationManagement, CommonAreas, CableTV, Insurance, LegalAccounting, MaintenanceGrounds, Sewer, Security, Trash, Water
Community Features: CableTV, GolfCartsOK, Gated, InternetAccess, LongTermRentalAllowed, Pool, ShortTermRentalAllowed
Assoc Amenities: Gated, OwnerAllowedGolfCart, PetRestrictions, Security, Trash, CableTV, MaintenanceGrounds
Bathroom Info
Total Baths: 3.00
Halfbaths: 1
Fullbaths: 2
Bedroom Info
Beds: 4
Building Info
New Construction: No
Levels: Two
Year Built: 1991
Mobile Home Remains: ,No,
Zoning: M/F
Style: LowRise
Construction Materials: WoodFrame
Entry Level: 1
Building Name: Gloucester Terrace
Buyer Compensation
Exterior Features
Spa: No
Patio and Porch Features: Deck, FrontPorch
Pool Features: Community, OutdoorPool
Foundation: Slab
Exterior Features: Deck, Storage
Financial
Lease Renewal Option: ,No,
Garage / Parking
Garage: No
Carport: Yes
Parking Type: Carport
Open Parking: No
Attached Garage: No
Green / Env Info
Green Energy Efficient: Doors, Windows
Interior Features
Floor Cover: Carpet, Tile, Wood
Door Features: InsulatedDoors
Fireplace: No
Laundry Features: WasherHookup
Furnished: Furnished
Interior Features: Furnished, WindowTreatments, BedroomonMainLevel, EntranceFoyer, HighSpeedInternet
Appliances: Dryer, Washer
Lot Info
Lease Considered: ,No,
Lease Assignable: ,No,
Acres: 0.00
Land Lease: No
Lot Description: CulDeSac, FloodZone, OutsideCityLimits
Misc
Pool Private: No
Pets Allowed: OwnerOnly, Yes
Offer Compensation
Other School Info
Property Info
County: Horry
View: No
Senior Community: No
Stipulation of Sale: None
Property Sub Type Additional: Condominium
Property Attached: No
Security Features: GatedCommunity, SmokeDetectors, SecurityService
Disclosures: CovenantsRestrictionsDisclosure,SellerDisclosure
Rent Control: No
Construction: Resale
Room Info
Basement: ,No,
Sold Info
Sold Date: 2023-07-03T00:00:00
Sqft Info
Building Sqft: 2509
Living Area Source: Estimated
Sqft: 1929
Tax Info
Unit Info
Unit: 3-E
Utilities / Hvac
Heating: Central, Electric
Cooling: CentralAir
Electric On Property: No
Cooling: Yes
Utilities Available: CableAvailable, ElectricityAvailable, PhoneAvailable, SewerAvailable, UndergroundUtilities, WaterAvailable, HighSpeedInternetAvailable
Heating: Yes
Water Source: Public
Waterfront / Water
Waterfront: No
Schools
Elem: Myrtle Beach Elementary School
Middle: Myrtle Beach Middle School
High: Myrtle Beach High School
Courtesy of Leonard Call - Kingston
Real Estate Websites by Dynamic IDX, LLC
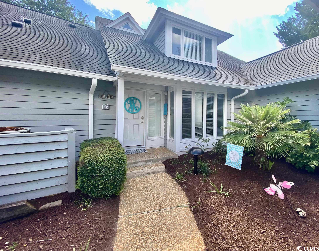
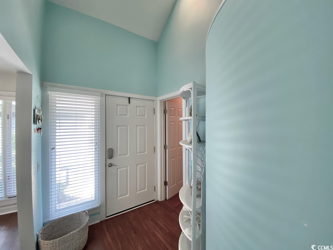
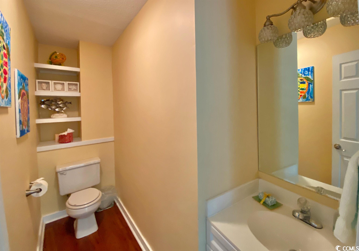
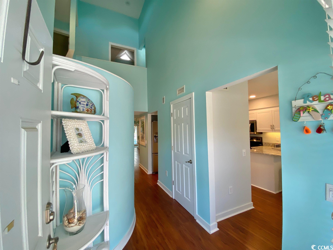
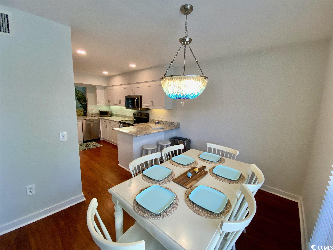
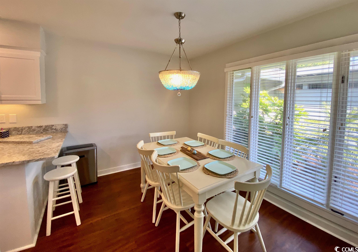
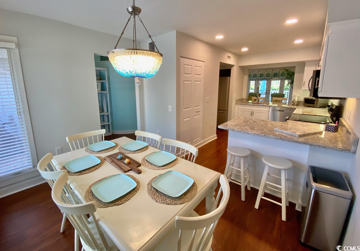
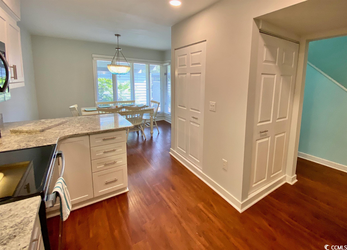
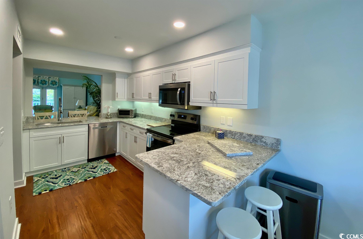
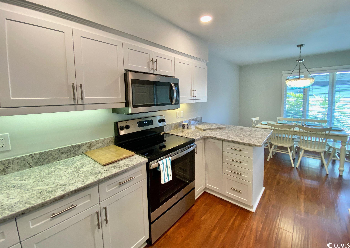
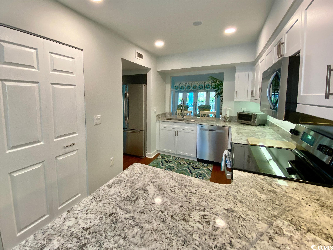
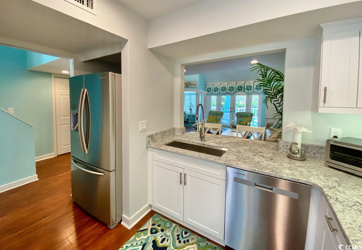
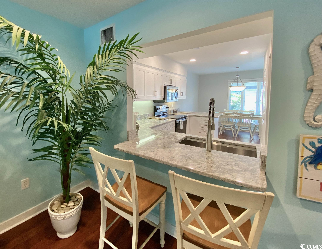
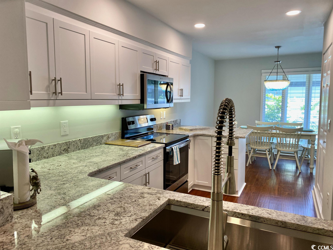
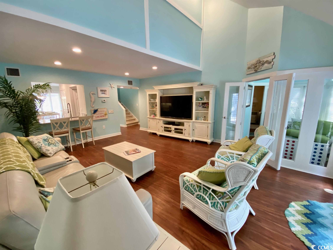
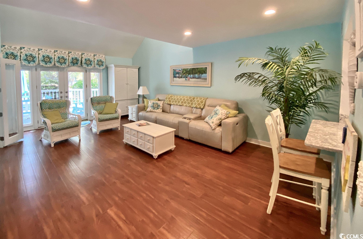
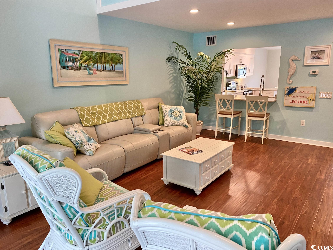
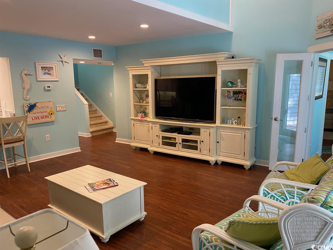
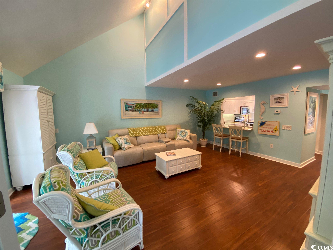
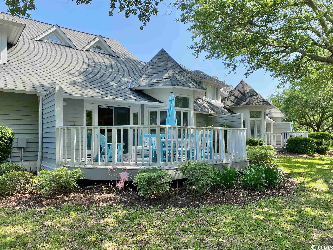
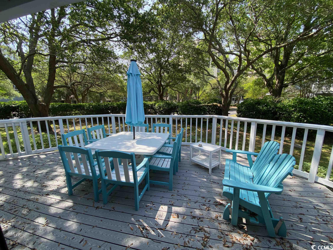
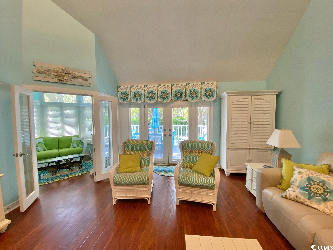
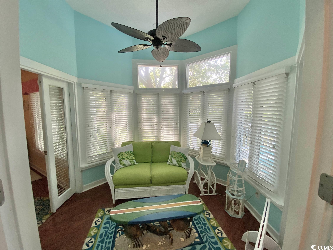
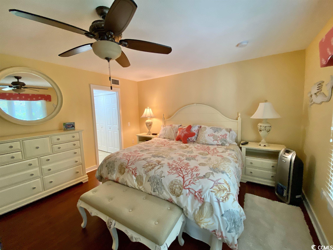
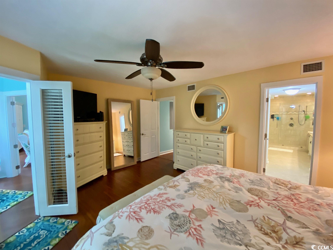
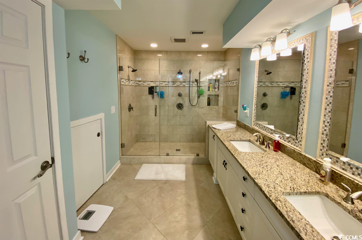
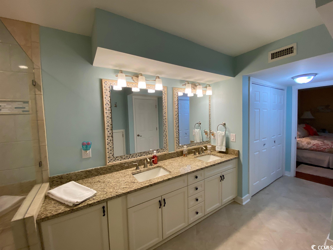
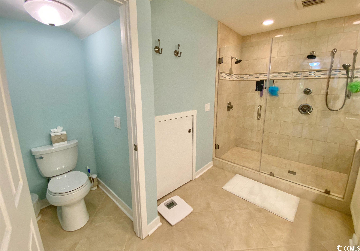
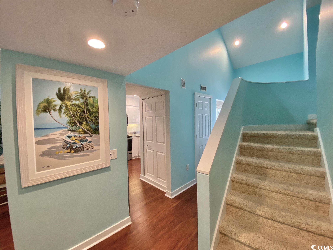
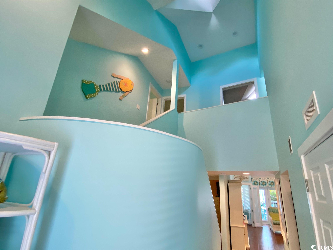
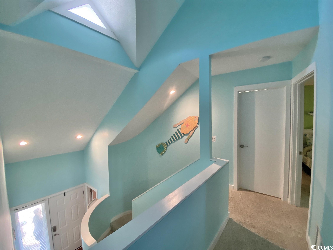
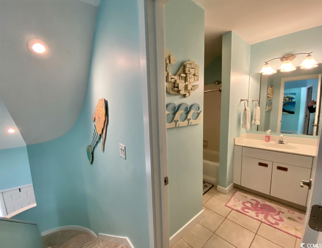
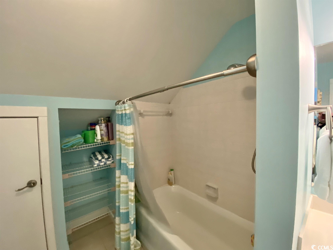
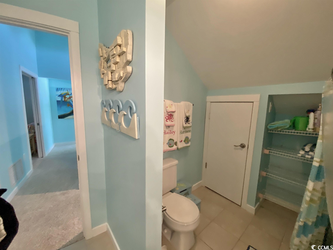
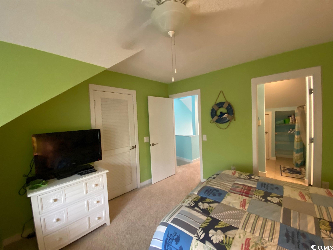
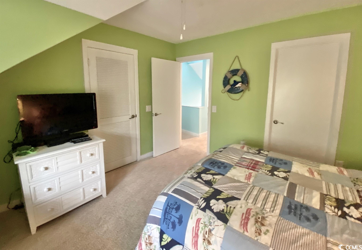
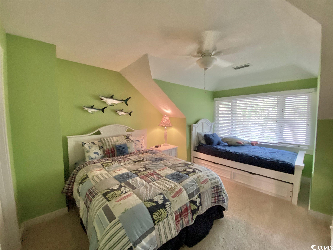
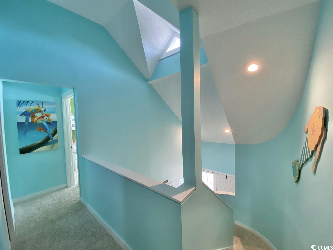
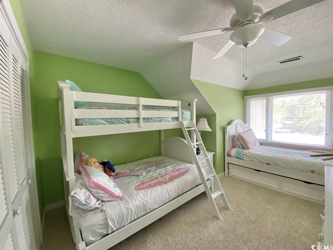
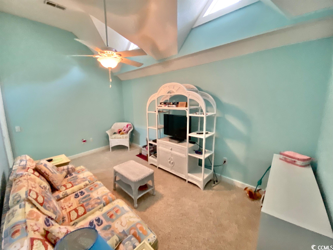
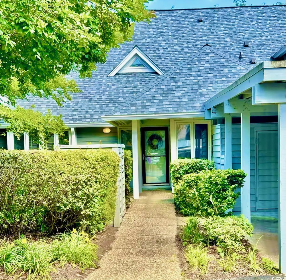
 MLS# 2504382
MLS# 2504382 
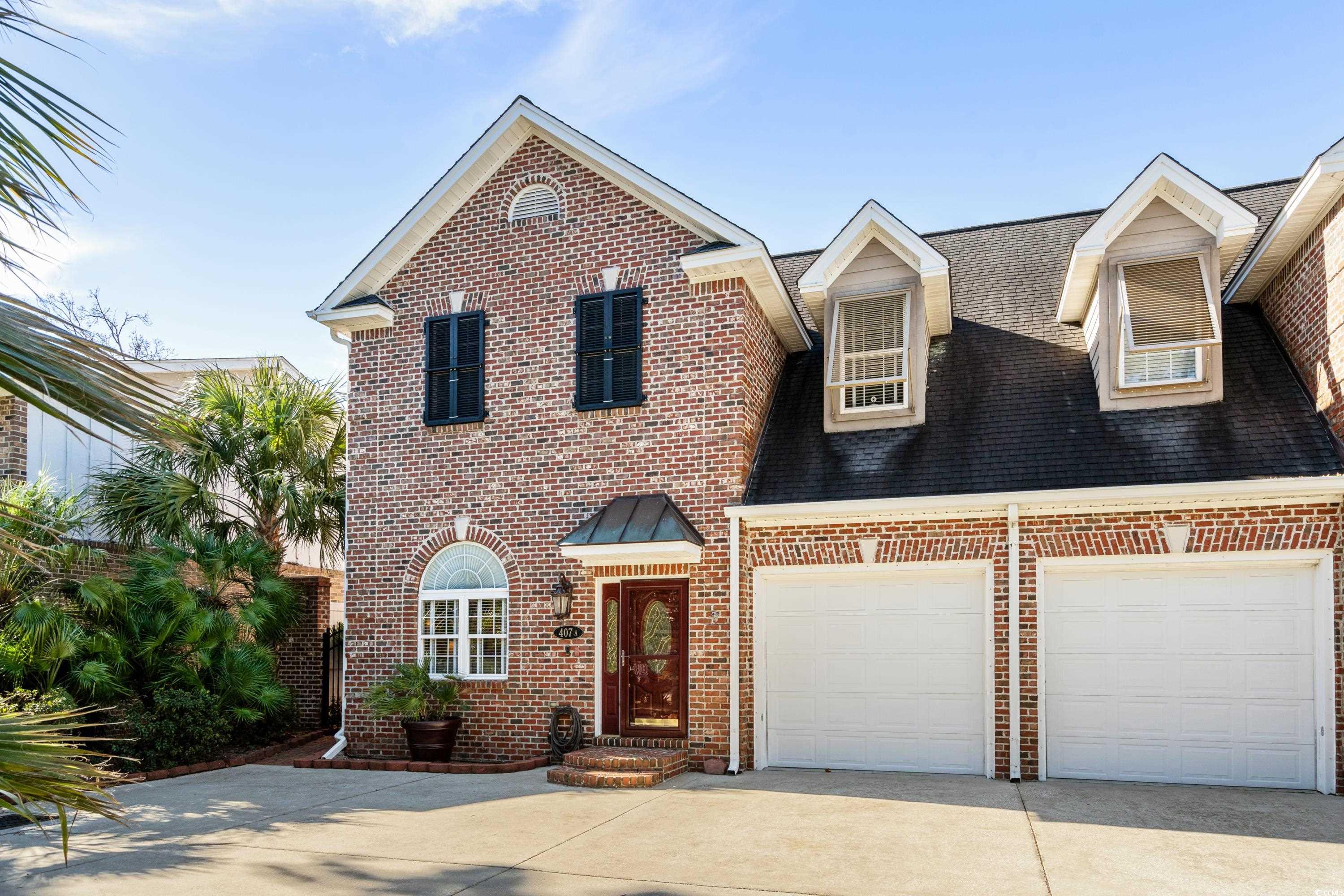
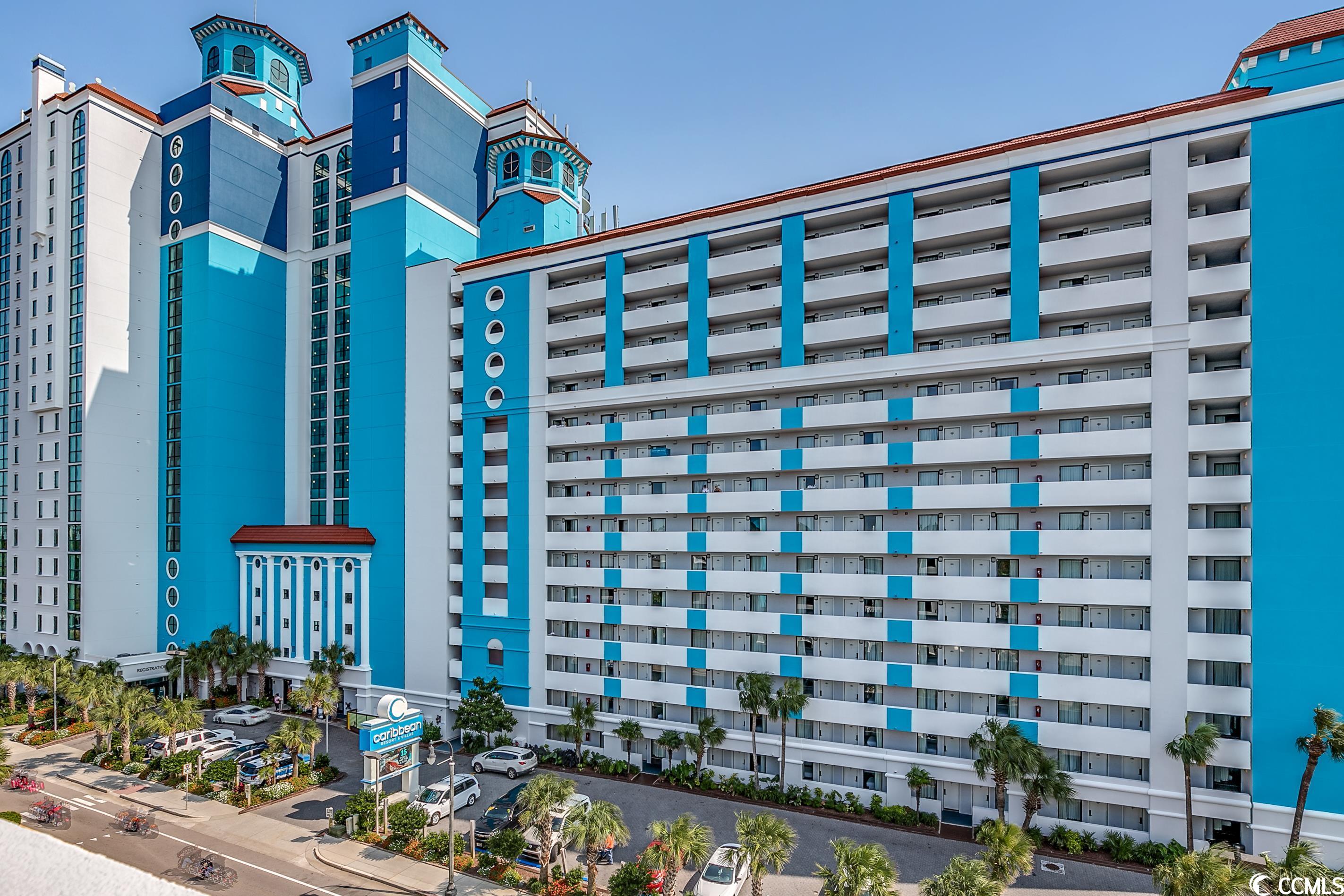
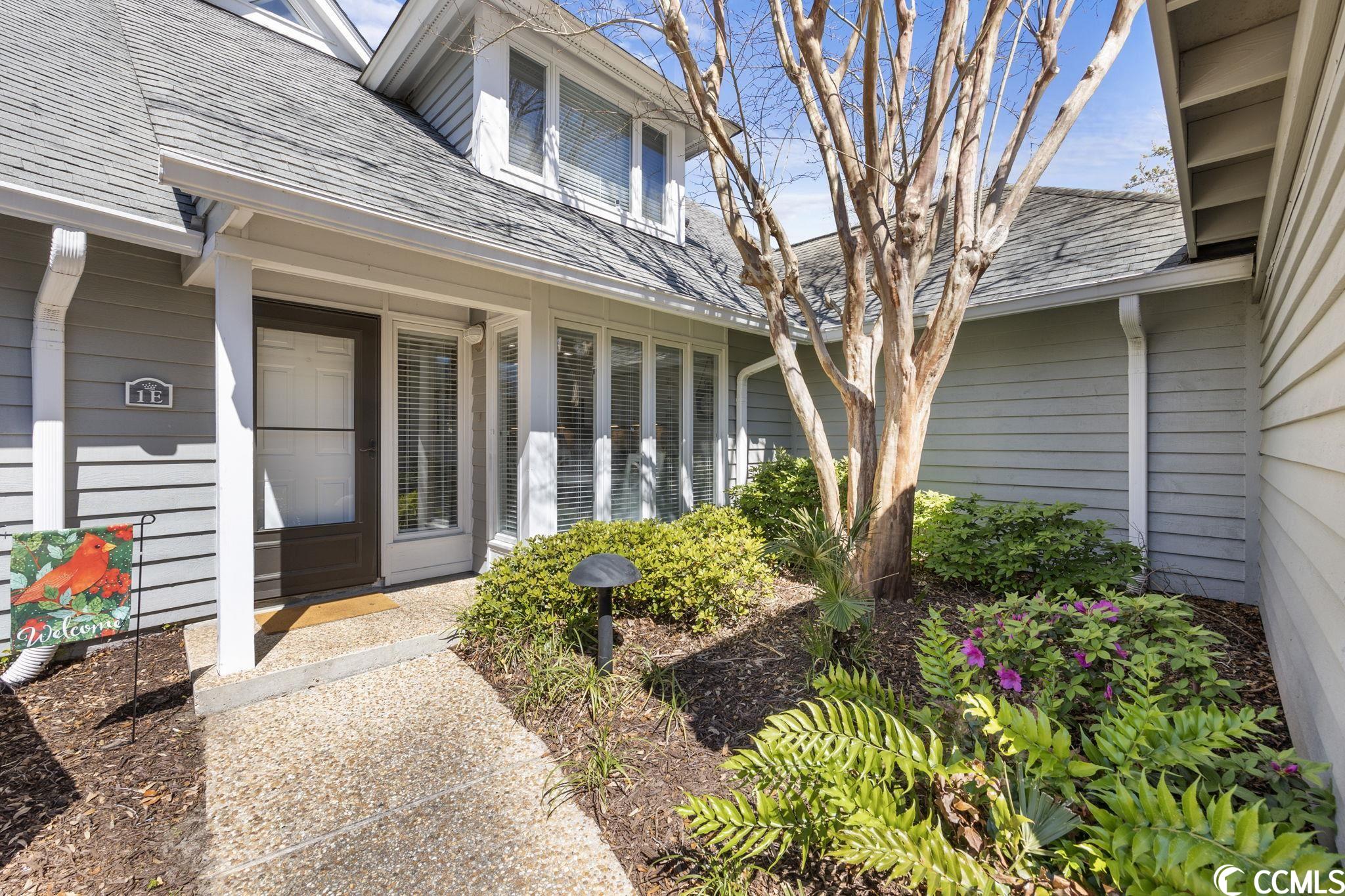
 Provided courtesy of © Copyright 2025 Coastal Carolinas Multiple Listing Service, Inc.®. Information Deemed Reliable but Not Guaranteed. © Copyright 2025 Coastal Carolinas Multiple Listing Service, Inc.® MLS. All rights reserved. Information is provided exclusively for consumers’ personal, non-commercial use, that it may not be used for any purpose other than to identify prospective properties consumers may be interested in purchasing.
Images related to data from the MLS is the sole property of the MLS and not the responsibility of the owner of this website. MLS IDX data last updated on 07-27-2025 10:32 AM EST.
Any images related to data from the MLS is the sole property of the MLS and not the responsibility of the owner of this website.
Provided courtesy of © Copyright 2025 Coastal Carolinas Multiple Listing Service, Inc.®. Information Deemed Reliable but Not Guaranteed. © Copyright 2025 Coastal Carolinas Multiple Listing Service, Inc.® MLS. All rights reserved. Information is provided exclusively for consumers’ personal, non-commercial use, that it may not be used for any purpose other than to identify prospective properties consumers may be interested in purchasing.
Images related to data from the MLS is the sole property of the MLS and not the responsibility of the owner of this website. MLS IDX data last updated on 07-27-2025 10:32 AM EST.
Any images related to data from the MLS is the sole property of the MLS and not the responsibility of the owner of this website.