Myrtle Beach, SC 29579
- 4Beds
- 2Full Baths
- 1Half Baths
- 2,622SqFt
- 2023Year Built
- 0.17Acres
- MLS# 2308558
- Residential
- Detached
- Sold
- Approx Time on Market6 months, 25 days
- AreaMyrtle Beach Area--Carolina Forest
- CountyHorry
- Subdivision Bella Vita
Overview
Experience the Luxury of the Mulberry Floor Plan at Bella Vita! Welcome to the Mulberry floor plan, an embodiment of sophistication and comfort at Bella Vita. With 4 bedrooms, 2.5 baths, a loft, and a study, this floor plan offers a harmonious blend of spacious living and thoughtful design. At Bella Vita, the Mulberry floor plan comes with the added benefit of choice options, allowing you to personalize your home with two different kitchen layouts and two different bathroom layoutsall at no additional cost. Here's what the Mulberry floor plan has to offer: Generous Living Space: With 4 bedrooms, 2.5 bathrooms, a loft, and a study, the Mulberry floor plan provides ample room for relaxation, work, and family activities. Kitchen and Bathroom Options: Tailor your home to your preferences by choosing between two distinct kitchen layouts and two different bathroom layouts featuring the spa shower. This flexibility ensures that your home aligns with your lifestyle. Energy Efficiency: Discover the advantages of living in an EnergyStar-certified home at Bella Vita. Benefits include full Tyvek house wrap, higher insulation, a higher SEER HVAC system, and an EV fresh air intake, contributing to lower energy costs. Personalization: Express your style by selecting upgrades and colors that resonate with you. The Mulberry floor plan at Bella Vita is designed to be a canvas for your unique vision. Community Lifestyle: Bella Vita is more than just a collection of homes; it's a community. Embrace the sense of belonging and enjoy the amenities that Bella Vita offers, creating a lifestyle that suits your needs. Learn about the energy-saving features of EnergyStar-certified homes and the Indoor Air Certification that Bella Vita prioritizes. The commitment to energy efficiency and indoor air quality ensures that your home is stylish and environmentally conscious. The Mulberry floor plan invites you to personalize your living space, make it uniquely yours, and experience the luxury that Bella Vita offers. Come, explore, and discover the possibilities of your dream home!
Sale Info
Listing Date: 05-03-2023
Sold Date: 11-29-2023
Aprox Days on Market:
6 month(s), 25 day(s)
Listing Sold:
1 Year(s), 7 month(s), 22 day(s) ago
Asking Price: $455,560
Selling Price: $455,835
Price Difference:
Same as list price
Agriculture / Farm
Grazing Permits Blm: ,No,
Horse: No
Grazing Permits Forest Service: ,No,
Grazing Permits Private: ,No,
Irrigation Water Rights: ,No,
Farm Credit Service Incl: ,No,
Crops Included: ,No,
Association Fees / Info
Hoa Frequency: Monthly
Hoa Fees: 92
Hoa: 1
Bathroom Info
Total Baths: 3.00
Halfbaths: 1
Fullbaths: 2
Bedroom Info
Beds: 4
Building Info
New Construction: Yes
Year Built: 2023
Mobile Home Remains: ,No,
Zoning: res
Style: Contemporary
Development Status: NewConstruction
Buyer Compensation
Exterior Features
Spa: No
Financial
Lease Renewal Option: ,No,
Garage / Parking
Parking Capacity: 4
Garage: Yes
Carport: No
Parking Type: Attached, Garage, TwoCarGarage
Open Parking: No
Attached Garage: Yes
Garage Spaces: 2
Green / Env Info
Interior Features
Fireplace: No
Furnished: Unfurnished
Lot Info
Lease Considered: ,No,
Lease Assignable: ,No,
Acres: 0.17
Land Lease: No
Misc
Pool Private: No
Offer Compensation
Other School Info
Property Info
County: Horry
View: No
Senior Community: No
Stipulation of Sale: None
Property Sub Type Additional: Detached
Property Attached: No
Rent Control: No
Construction: NeverOccupied
Room Info
Basement: ,No,
Sold Info
Sold Date: 2023-11-29T00:00:00
Sqft Info
Building Sqft: 3445
Living Area Source: Plans
Sqft: 2622
Tax Info
Unit Info
Utilities / Hvac
Electric On Property: No
Cooling: No
Heating: No
Waterfront / Water
Waterfront: No
Directions
From Hwy 501/17 Bypass Interchange 1-Take Hwy 501 North towards Conway for 2 Miles 2-Exit Right at Dick Scobee/ForestbrookRd3-Stay Right onto Dick Scobee Rd for .5 Mile 4-Dick Scobee Rd will turn into Bella vita Blvd From Conway 1-FollowHwy501StowardsMyrtle Beach 2-Take the Hwy 31 exit towards Georgetown/North Myrtle Beach/Forestbrook Rd 3-Keep Left at the fork and follow signs for Forestbrook/Dick Scobee Rd 4-Keep Left and continue following signs for Dick Scobee Rd 5-Go underHwy501overpass staying on Dick Scobee Rd 6-Dick Scobee Rd will become Bella vita Blvd in .5 mile, pass the mailboxes then make next left on Brescia StCourtesy of Beazer Homes Llc
Real Estate Websites by Dynamic IDX, LLC





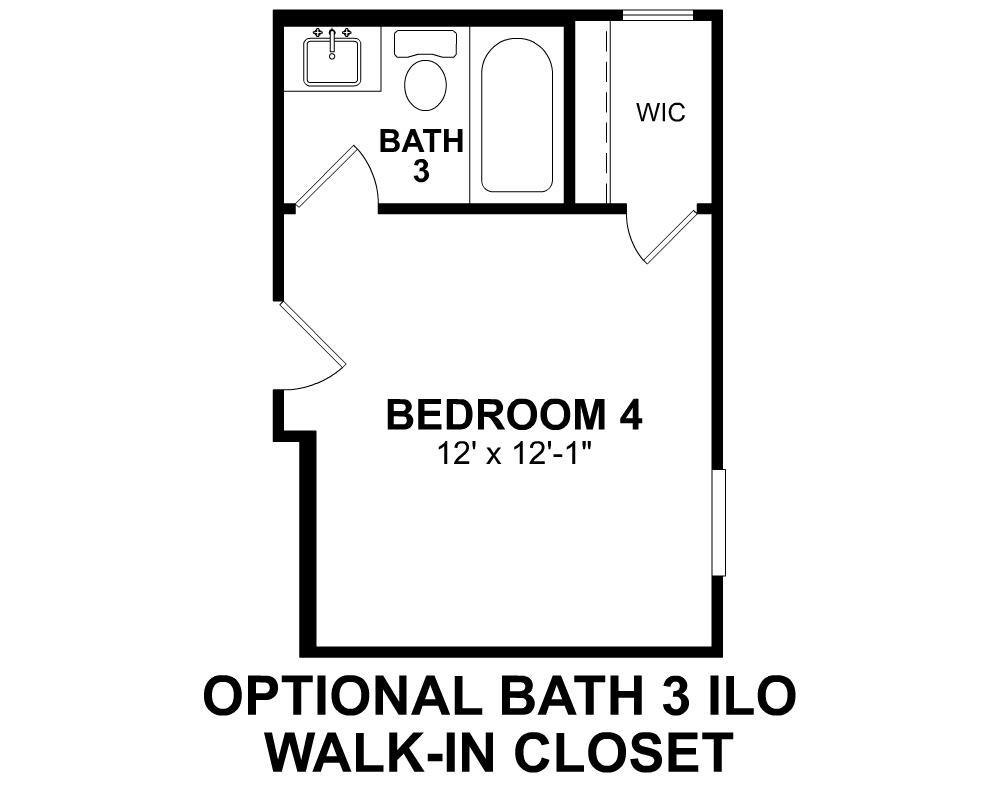
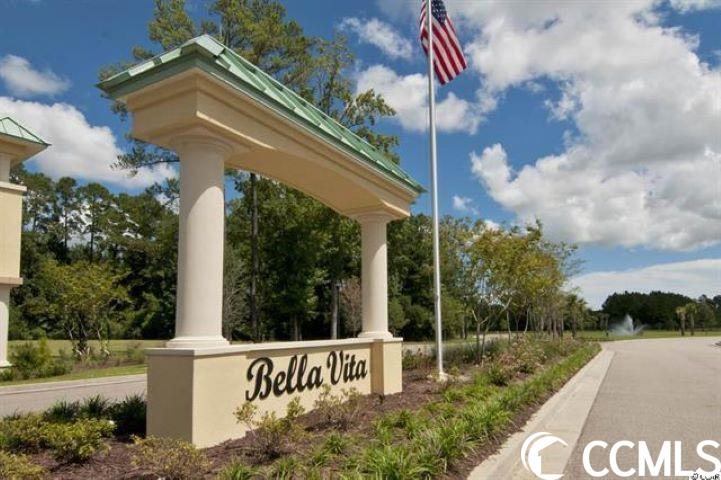

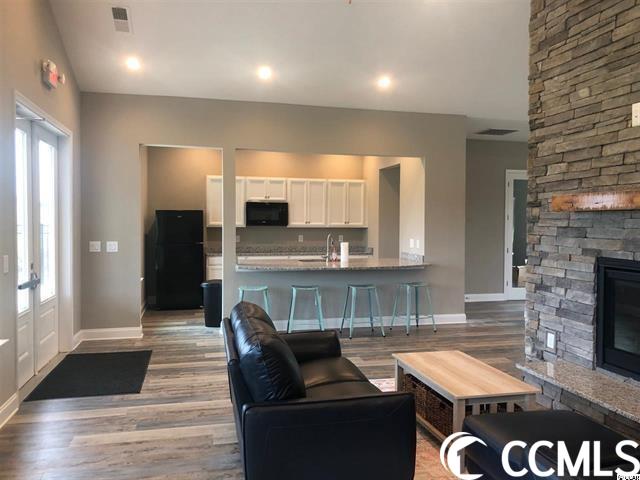
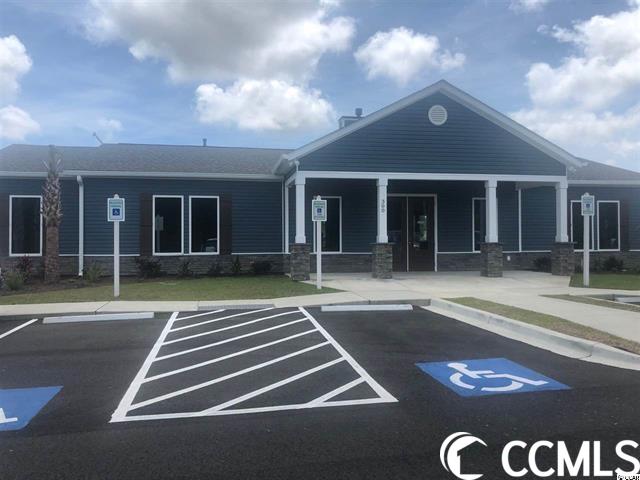
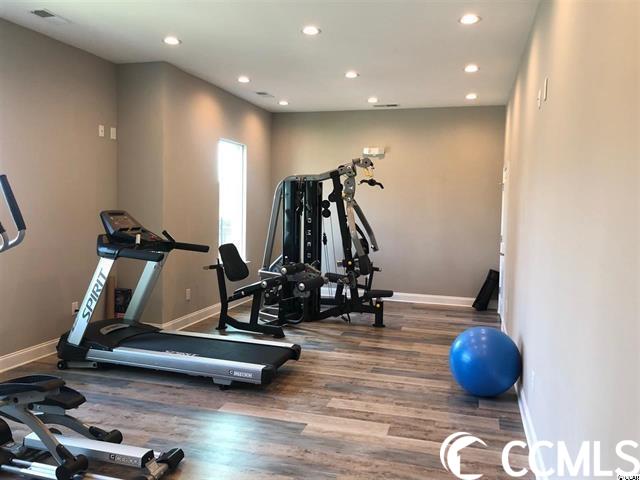

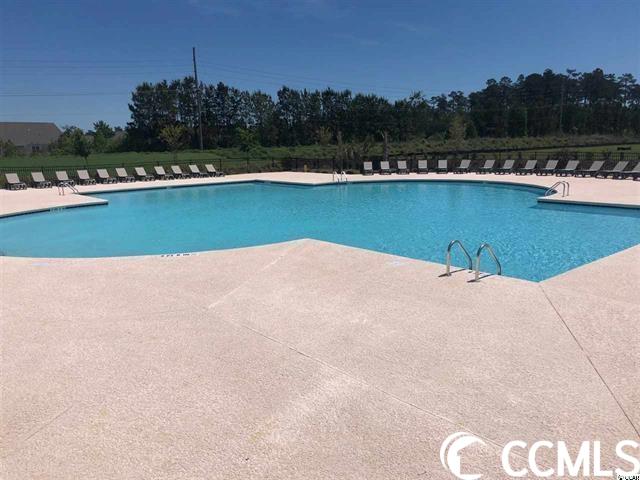
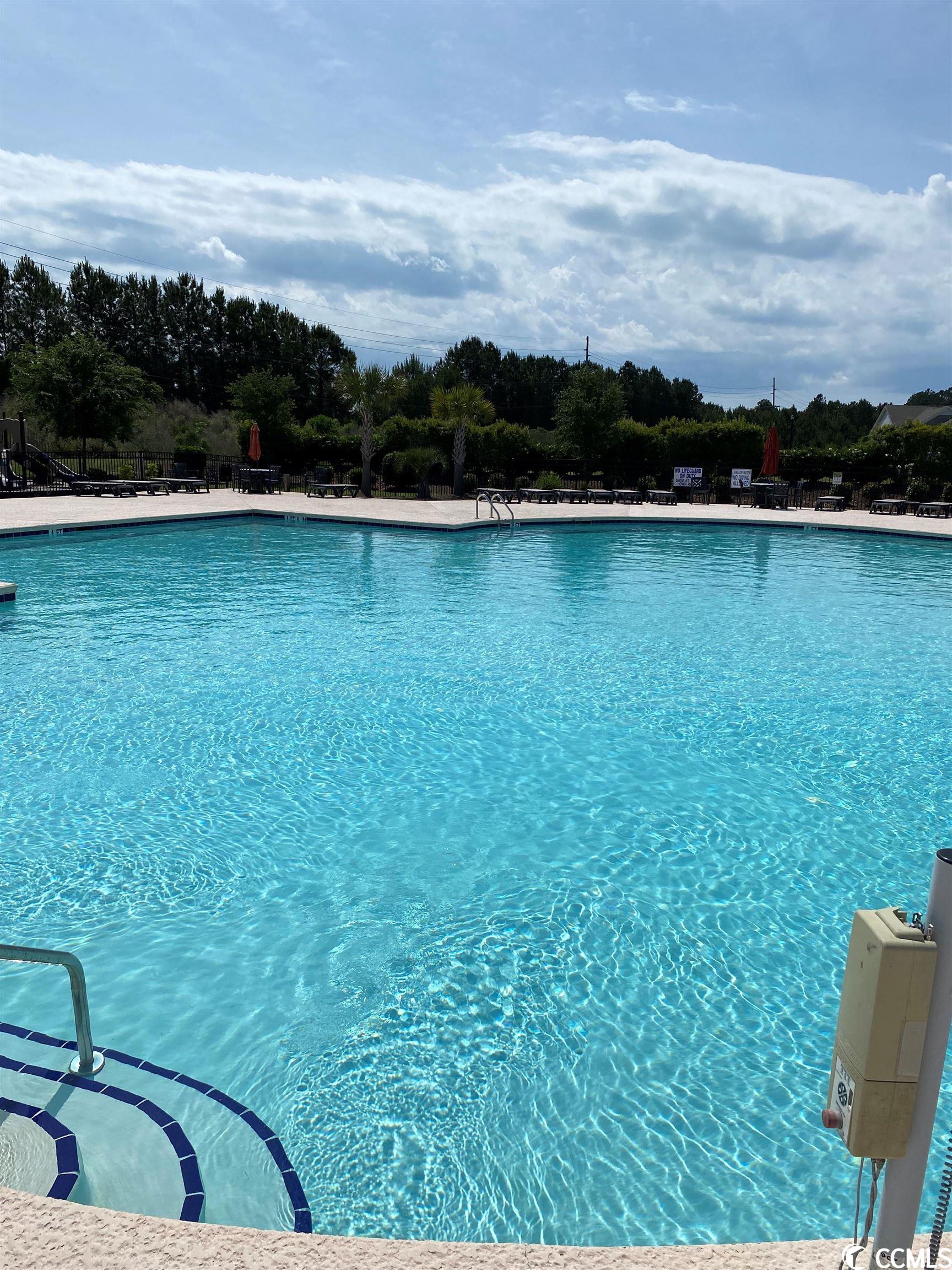

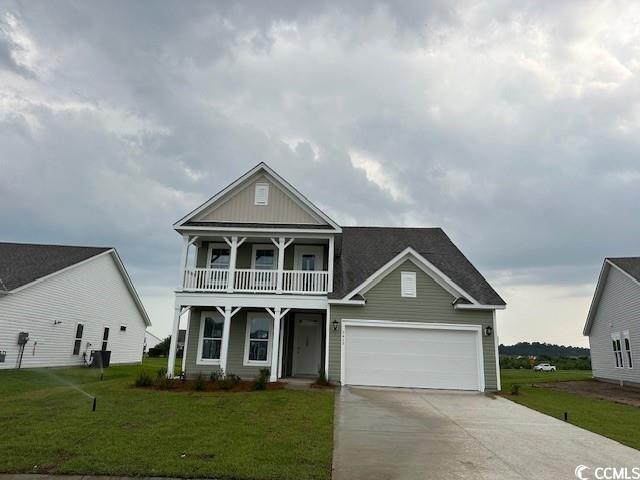
 MLS# 2516500
MLS# 2516500 
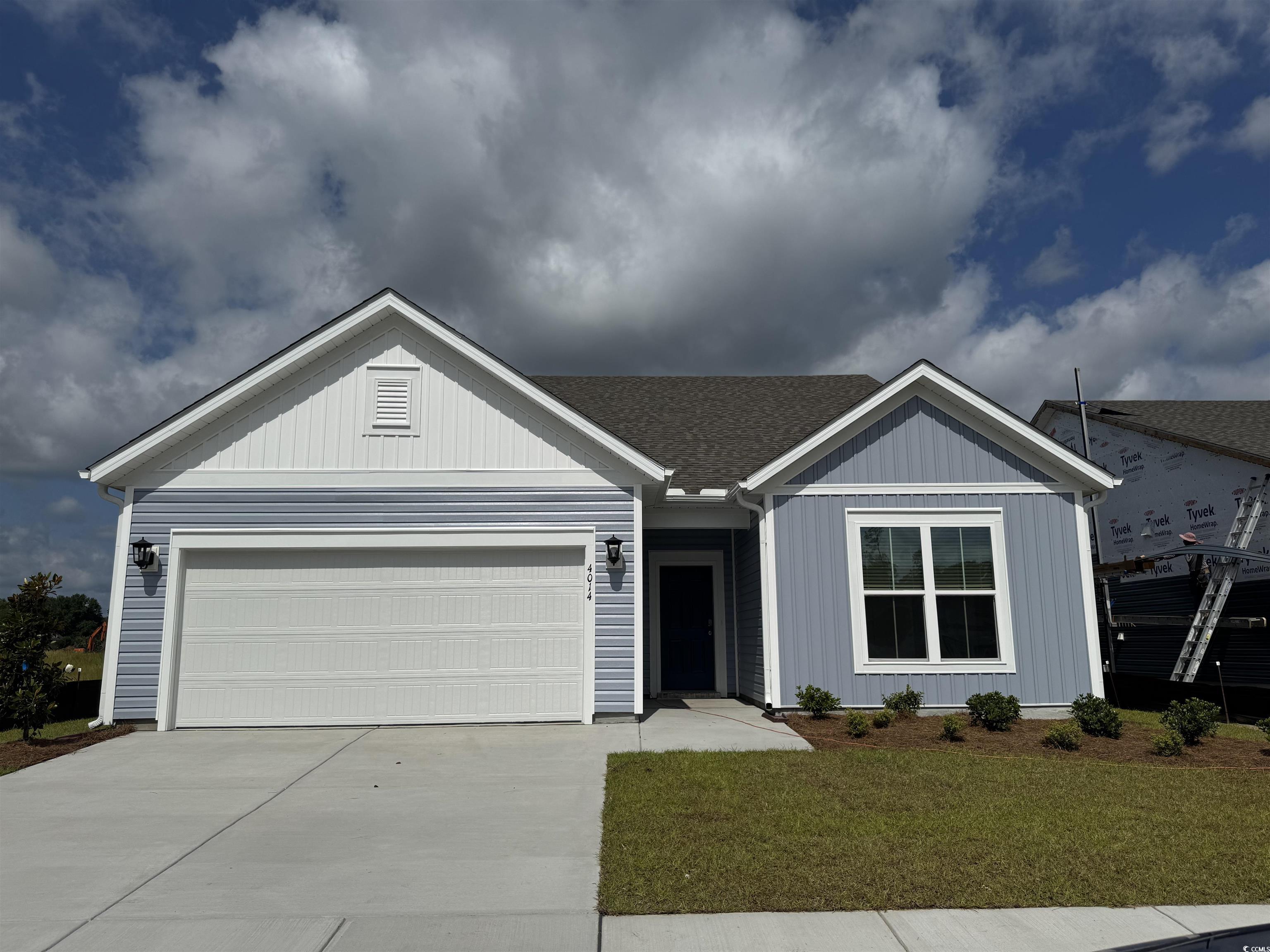
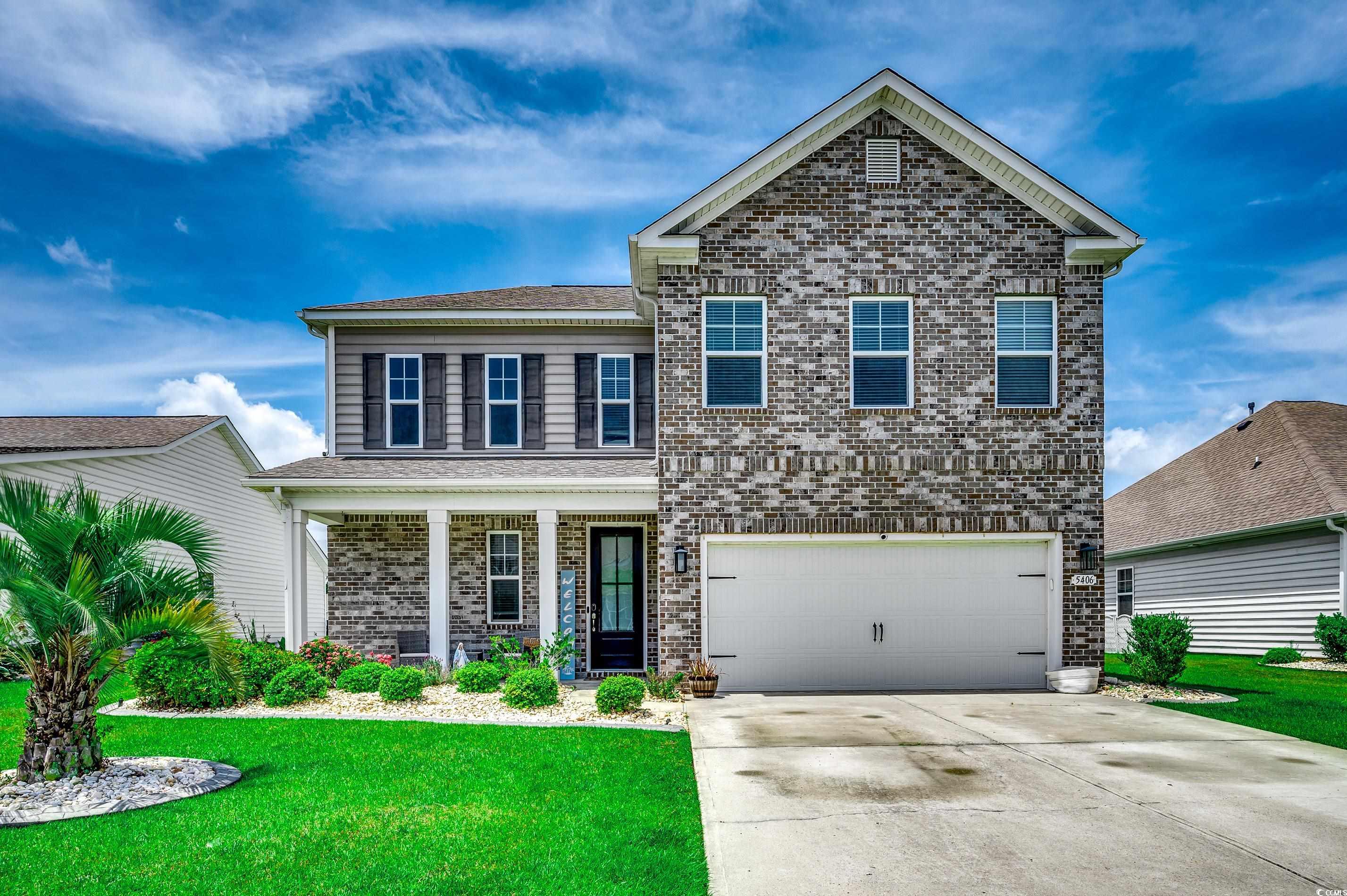
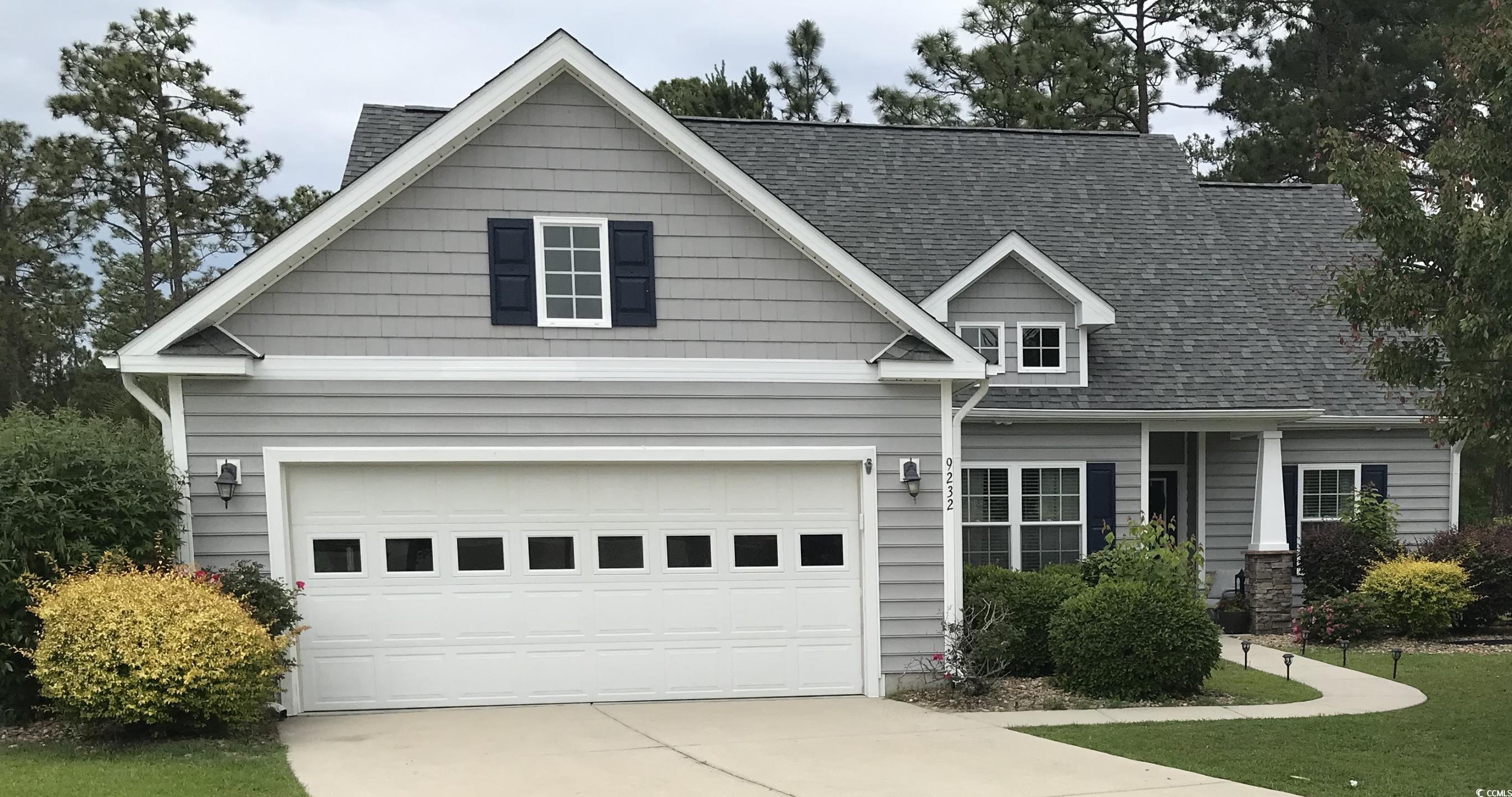
 Provided courtesy of © Copyright 2025 Coastal Carolinas Multiple Listing Service, Inc.®. Information Deemed Reliable but Not Guaranteed. © Copyright 2025 Coastal Carolinas Multiple Listing Service, Inc.® MLS. All rights reserved. Information is provided exclusively for consumers’ personal, non-commercial use, that it may not be used for any purpose other than to identify prospective properties consumers may be interested in purchasing.
Images related to data from the MLS is the sole property of the MLS and not the responsibility of the owner of this website. MLS IDX data last updated on 07-20-2025 11:45 PM EST.
Any images related to data from the MLS is the sole property of the MLS and not the responsibility of the owner of this website.
Provided courtesy of © Copyright 2025 Coastal Carolinas Multiple Listing Service, Inc.®. Information Deemed Reliable but Not Guaranteed. © Copyright 2025 Coastal Carolinas Multiple Listing Service, Inc.® MLS. All rights reserved. Information is provided exclusively for consumers’ personal, non-commercial use, that it may not be used for any purpose other than to identify prospective properties consumers may be interested in purchasing.
Images related to data from the MLS is the sole property of the MLS and not the responsibility of the owner of this website. MLS IDX data last updated on 07-20-2025 11:45 PM EST.
Any images related to data from the MLS is the sole property of the MLS and not the responsibility of the owner of this website.