Myrtle Beach, SC 29577
- 5Beds
- 3Full Baths
- 1Half Baths
- 2,748SqFt
- 2012Year Built
- 0.17Acres
- MLS# 2304676
- Residential
- Detached
- Sold
- Approx Time on Market4 months, 23 days
- AreaMyrtle Beach Area--Southern Limit To 10th Ave N
- CountyHorry
- Subdivision Emmens Preserve - Market Common
Overview
PRIME LOCATION in The Market Common- 1629 Essex Way is located in the established Upscale Natural-Gas community of Emmens Preserve- with over 29-acres of walkable trails, picturesque ponds and resort-like amenities. This pristine 5BR 3.5 BA Sullivan B model is spacious and presents premium appointments and new upgrades throughout. Eye catching curb appeal greets you with elegant river rock flowerbeds, decorative stamped concrete landscape curbing, mature greenery with irrigation, and a covered front porch to enjoy by all. From the moment you step inside, you will be welcomed by the calming coastal colors & beautiful hardwood floors. The expansive Formal Dining area is an entertainers dream, crowned with a trey ceiling & luxurious moldings and wainscoting and flows through to the expansive Living Area that features soaring ceilings and an incredible Gas Fireplace. Any cook would be delighted with the marvelous kitchen offering newly installed quartz countertops, new pendant lights, new farmers sink with goose-neck faucet, beautiful staggered wood soft-closing cabinets with lower pullouts, gas stove, breakfast bar, spacious nook and enormous walk-in pantry. Just off the Living Area, the newly enclosed Sunroom with beautiful tile flooring offers year-round enjoyment and accesses the 15'x32'Covered Backyard Porch. This backyard oasis is a dreamy one-of-a-kind relaxation zone featuring multiple ceiling fans, lighting, TV, multiple sitting areas, gas line for grilling, sunning area, privacy hedges and completely fenced. Located at the rear of this residence with a trey ceiling and fan, the Primary Suite is spacious offering 2 walk-in closets, and a Spa-like ensuite bath with new quartz countertops, new dual sinks and new faucets, soaking tub, separate shower and water closet. Also on the first level there are 3 other good sized bedrooms that share a full bath on the opposite side of this floorplan offering privacy for guests and visitors. A convenient Powder Room and generous Laundry Room is just off the main living area adjacent to the garage entry door. Take the stairs to the 2nd floor 15'x11' Bonus Room or 5th Bedroom with Full Bath and large double door closet, a perfect space for extended guests, theater or game room. The 2 car garage has a new retractable garage door screen, utility sink, extra outlets installed, Craftsman Wi-Fi opener, and pull down attic stairs offering floored storage. Never lose power with the integrated 22KW Generac natural gas Whole House Generator and complete Home Surge Protection that will convey with home. More upgrades to this fine residence include gas tankless Rinnai water heater, 3M Hurricane/Tint film on all windows, solar fan in attic and skytube providing additional lighting each day. Become part of a Golf Cart friendly community that is just 1.4 miles to Downtown Market Common and enjoy dining, shopping, and movies, or just 1.5 miles to the Myrtle Beach State Park and sandy beaches. Emmens Preserve offers 29 acres of walkable trails, ponds, a Putting Tee, outdoor kitchen and dining area, and an incredible Amenity Center Pool with Cardio Room. Make your appt today to see this Dream Home!
Sale Info
Listing Date: 03-11-2023
Sold Date: 08-04-2023
Aprox Days on Market:
4 month(s), 23 day(s)
Listing Sold:
1 Year(s), 11 month(s), 16 day(s) ago
Asking Price: $615,000
Selling Price: $550,000
Price Difference:
Reduced By $45,000
Agriculture / Farm
Grazing Permits Blm: ,No,
Horse: No
Grazing Permits Forest Service: ,No,
Grazing Permits Private: ,No,
Irrigation Water Rights: ,No,
Farm Credit Service Incl: ,No,
Other Equipment: Generator
Crops Included: ,No,
Association Fees / Info
Hoa Frequency: Monthly
Hoa Fees: 90
Hoa: 1
Hoa Includes: AssociationManagement, CommonAreas, LegalAccounting, Pools
Community Features: Clubhouse, GolfCartsOK, RecreationArea, LongTermRentalAllowed, Pool
Assoc Amenities: Clubhouse, OwnerAllowedGolfCart, OwnerAllowedMotorcycle, PetRestrictions
Bathroom Info
Total Baths: 4.00
Halfbaths: 1
Fullbaths: 3
Bedroom Info
Beds: 5
Building Info
New Construction: No
Levels: Two
Year Built: 2012
Mobile Home Remains: ,No,
Zoning: RES
Construction Materials: HardiPlankType
Builders Name: Lennar
Builder Model: Sullivan ""B""
Buyer Compensation
Exterior Features
Spa: No
Patio and Porch Features: RearPorch, FrontPorch, Patio
Window Features: Skylights, StormWindows
Pool Features: Community, OutdoorPool
Foundation: Slab
Exterior Features: Fence, SprinklerIrrigation, Porch, Patio
Financial
Lease Renewal Option: ,No,
Garage / Parking
Parking Capacity: 2
Garage: Yes
Carport: No
Parking Type: Attached, Garage, TwoCarGarage, GarageDoorOpener
Open Parking: No
Attached Garage: Yes
Garage Spaces: 2
Green / Env Info
Green Energy Efficient: Doors, Windows
Interior Features
Floor Cover: Carpet, Tile, Vinyl, Wood
Door Features: InsulatedDoors, StormDoors
Fireplace: No
Laundry Features: WasherHookup
Furnished: Unfurnished
Interior Features: Attic, PermanentAtticStairs, SplitBedrooms, Skylights, WindowTreatments, BreakfastBar, BedroomonMainLevel, BreakfastArea, EntranceFoyer, KitchenIsland, StainlessSteelAppliances, SolidSurfaceCounters
Appliances: Dishwasher, Disposal, Microwave, Range, Refrigerator
Lot Info
Lease Considered: ,No,
Lease Assignable: ,No,
Acres: 0.17
Land Lease: No
Lot Description: CityLot, Rectangular
Misc
Pool Private: No
Pets Allowed: OwnerOnly, Yes
Offer Compensation
Other School Info
Property Info
County: Horry
View: No
Senior Community: No
Stipulation of Sale: None
Property Sub Type Additional: Detached
Property Attached: No
Security Features: SecuritySystem, SmokeDetectors
Disclosures: CovenantsRestrictionsDisclosure,SellerDisclosure
Rent Control: No
Construction: Resale
Room Info
Basement: ,No,
Sold Info
Sold Date: 2023-08-04T00:00:00
Sqft Info
Building Sqft: 3344
Living Area Source: PublicRecords
Sqft: 2748
Tax Info
Unit Info
Utilities / Hvac
Heating: Central, Electric, Gas
Cooling: CentralAir
Electric On Property: No
Cooling: Yes
Utilities Available: CableAvailable, ElectricityAvailable, NaturalGasAvailable, PhoneAvailable, SewerAvailable, UndergroundUtilities, WaterAvailable
Heating: Yes
Water Source: Public
Waterfront / Water
Waterfront: No
Schools
Elem: Myrtle Beach Elementary School
Middle: Myrtle Beach Middle School
High: Myrtle Beach High School
Directions
From Hwy 17 Bypass Turn into Market Common -Continue on Farrow Pkwy, then make a right onto Coventry Rd, take the 2nd left onto Yorkshire Pkwy, go straight until you get to Essex Way, and make a right onto Essex Way. 1629 Essex Way will be on the left hand side. Just a few blks from downtown Market CommonCourtesy of Bhhs Coastal Real Estate
Real Estate Websites by Dynamic IDX, LLC
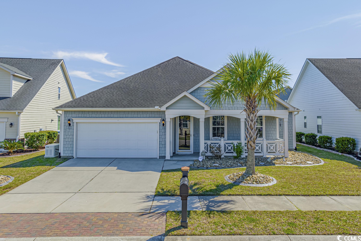
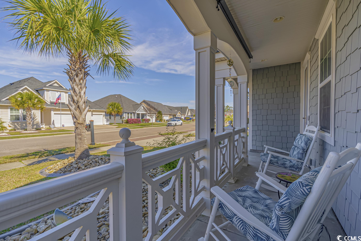
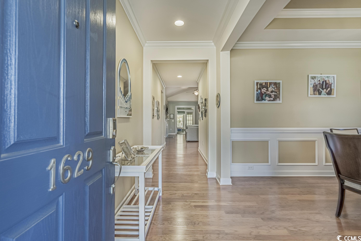
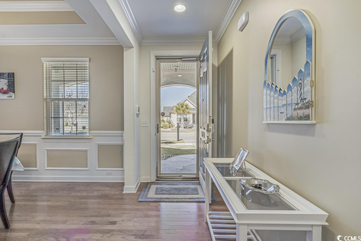
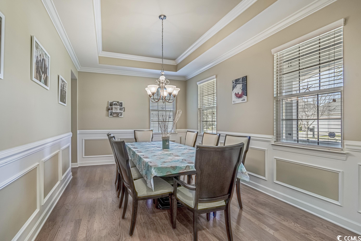
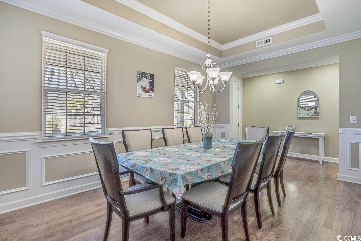
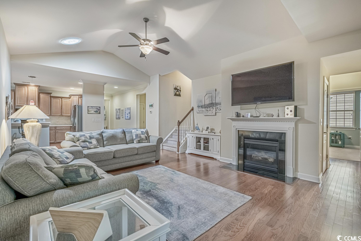
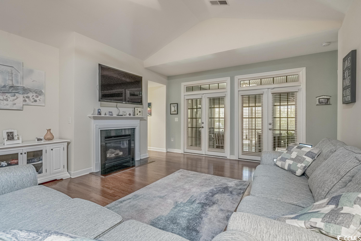
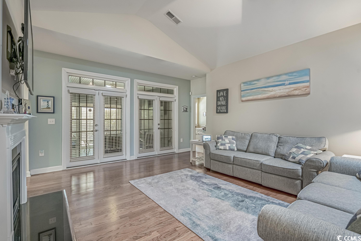
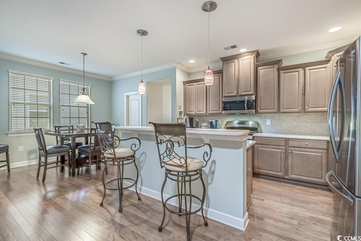
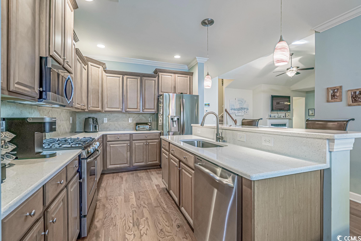
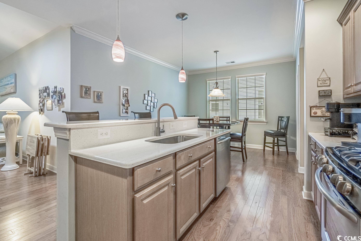
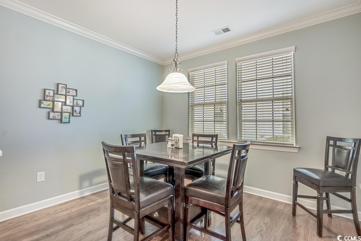
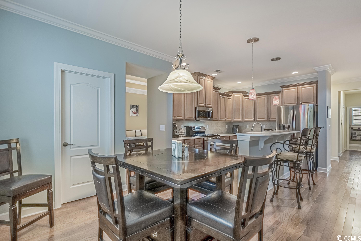
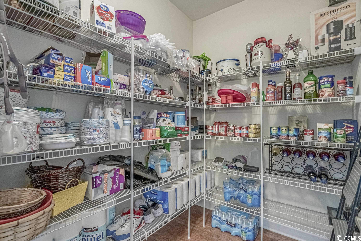
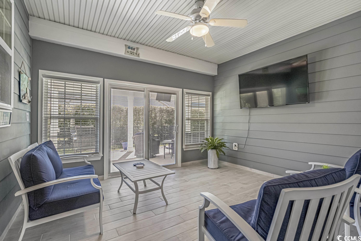
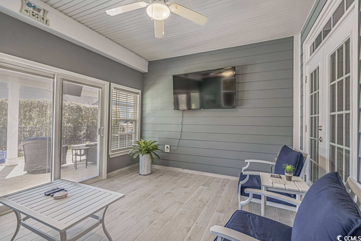
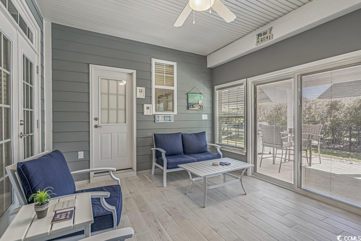
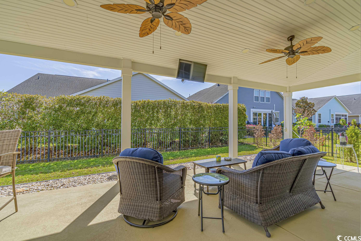
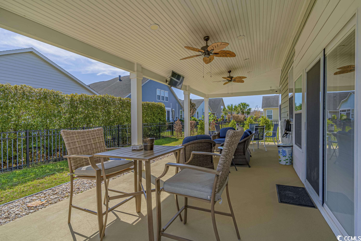
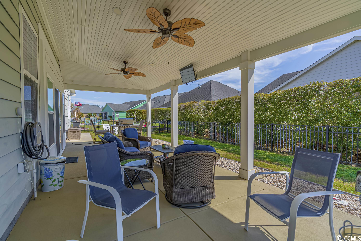
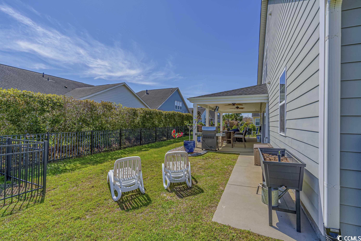
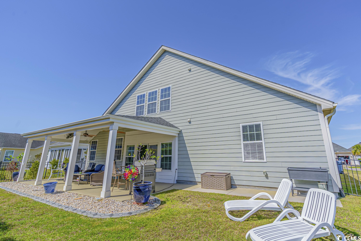
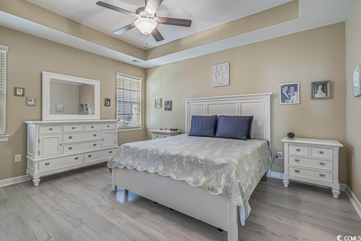
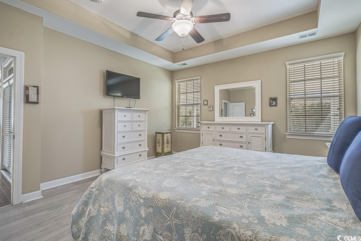
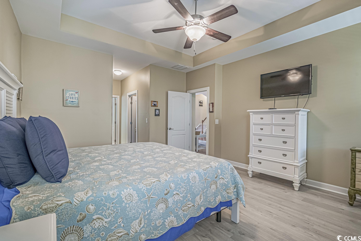
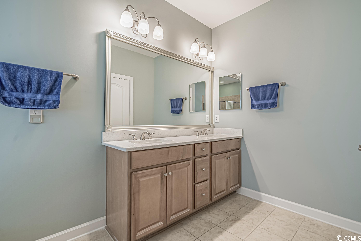
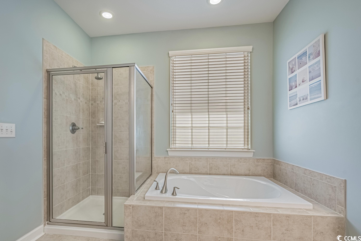
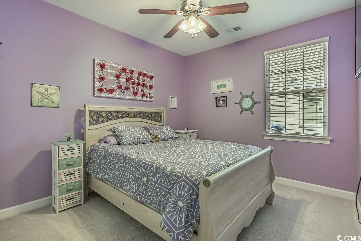
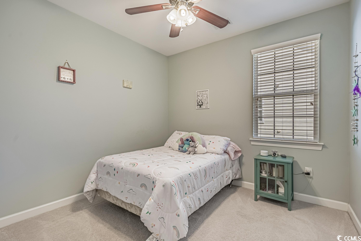
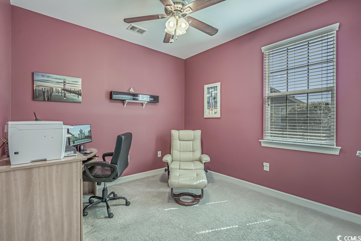
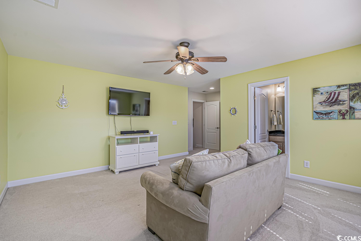
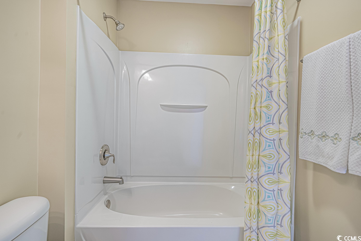
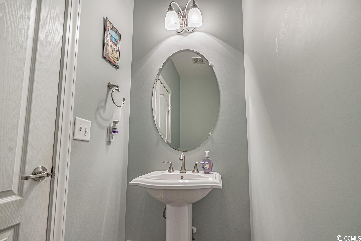
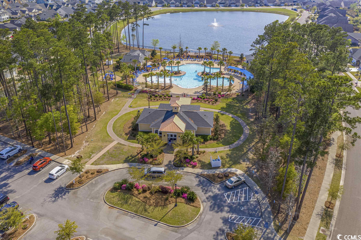
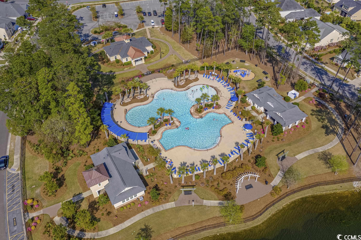
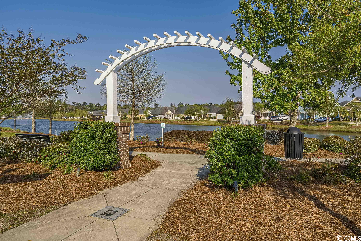
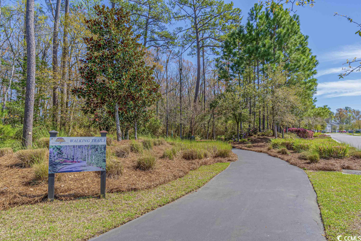
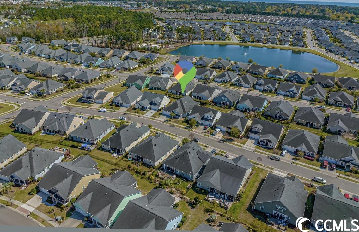
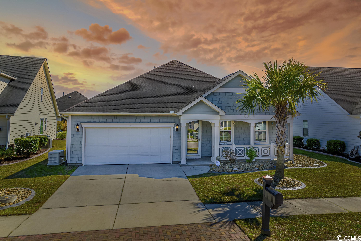
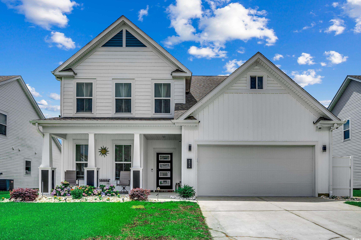
 MLS# 2513887
MLS# 2513887 
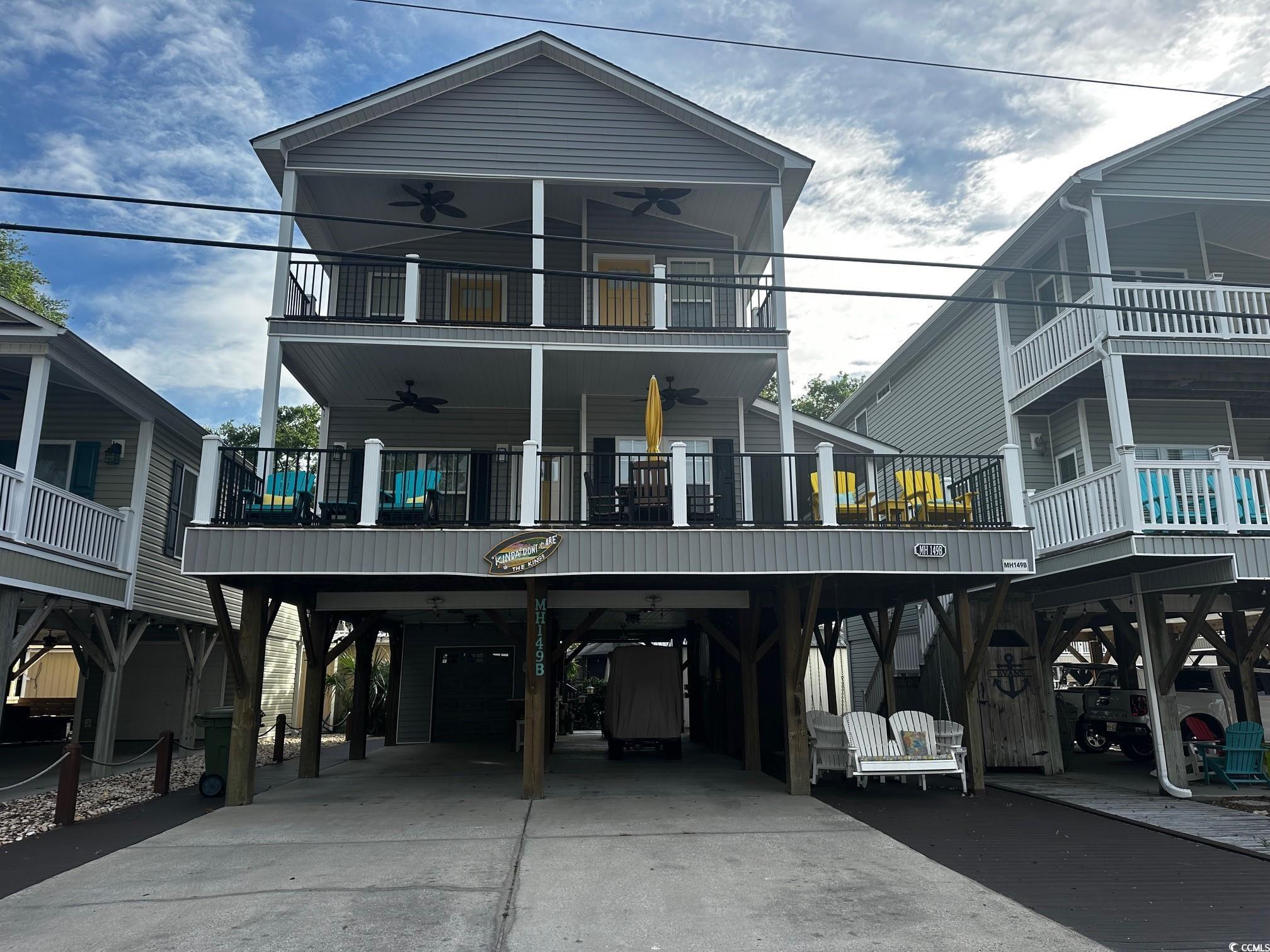
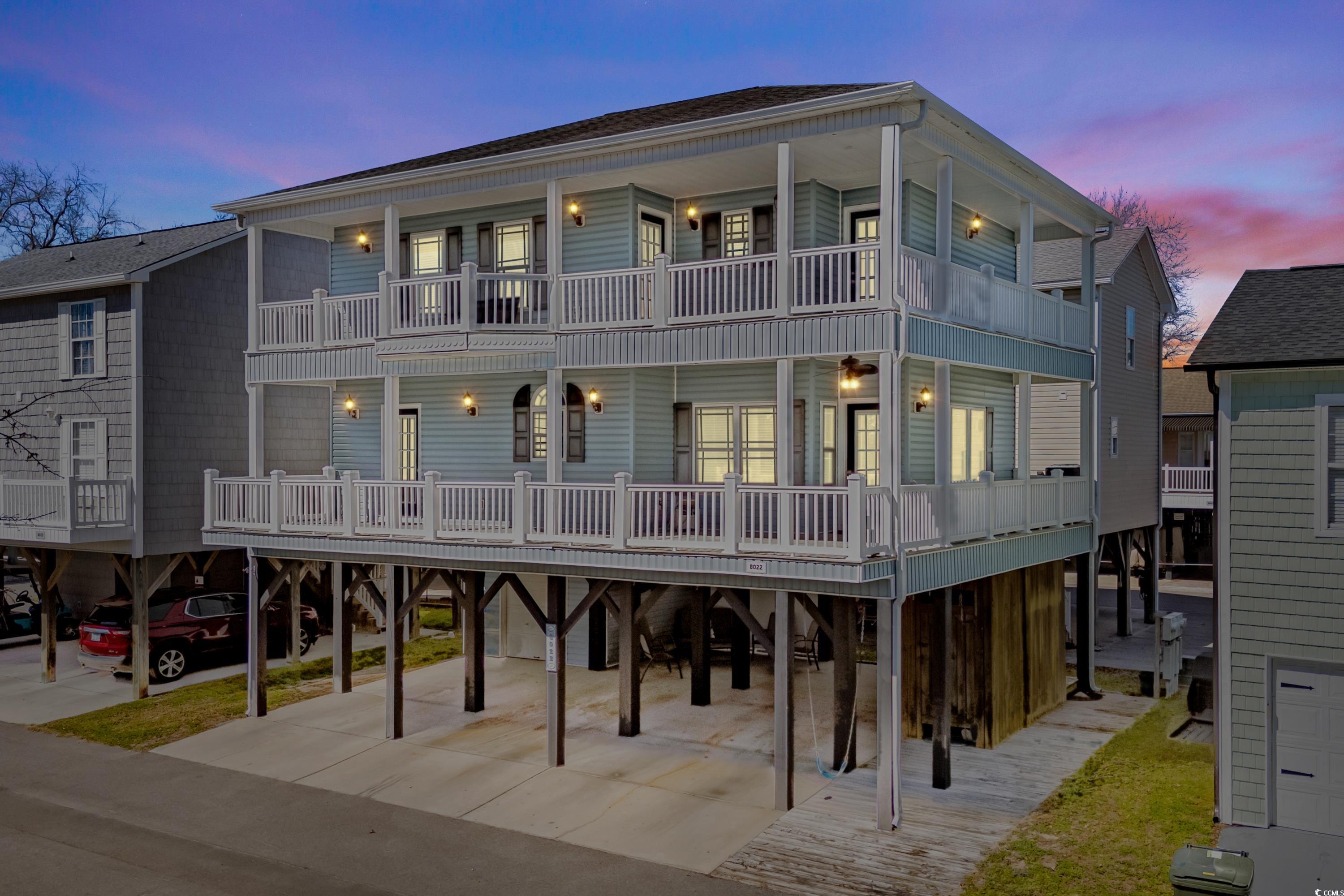
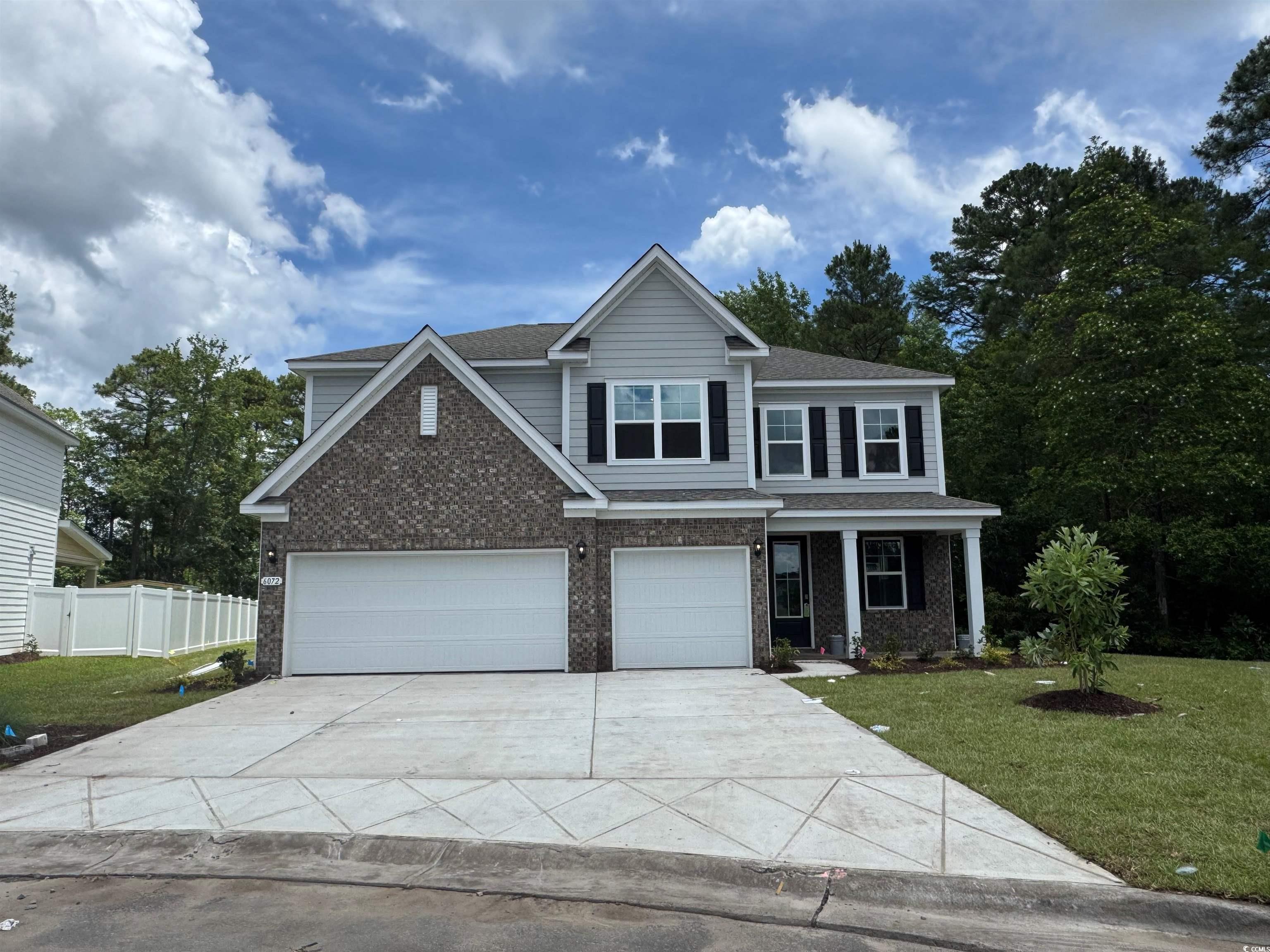
 Provided courtesy of © Copyright 2025 Coastal Carolinas Multiple Listing Service, Inc.®. Information Deemed Reliable but Not Guaranteed. © Copyright 2025 Coastal Carolinas Multiple Listing Service, Inc.® MLS. All rights reserved. Information is provided exclusively for consumers’ personal, non-commercial use, that it may not be used for any purpose other than to identify prospective properties consumers may be interested in purchasing.
Images related to data from the MLS is the sole property of the MLS and not the responsibility of the owner of this website. MLS IDX data last updated on 07-20-2025 1:15 PM EST.
Any images related to data from the MLS is the sole property of the MLS and not the responsibility of the owner of this website.
Provided courtesy of © Copyright 2025 Coastal Carolinas Multiple Listing Service, Inc.®. Information Deemed Reliable but Not Guaranteed. © Copyright 2025 Coastal Carolinas Multiple Listing Service, Inc.® MLS. All rights reserved. Information is provided exclusively for consumers’ personal, non-commercial use, that it may not be used for any purpose other than to identify prospective properties consumers may be interested in purchasing.
Images related to data from the MLS is the sole property of the MLS and not the responsibility of the owner of this website. MLS IDX data last updated on 07-20-2025 1:15 PM EST.
Any images related to data from the MLS is the sole property of the MLS and not the responsibility of the owner of this website.