Conway, SC 29526
- 3Beds
- 3Full Baths
- N/AHalf Baths
- 2,750SqFt
- 1999Year Built
- 0.28Acres
- MLS# 2303981
- Residential
- Detached
- Sold
- Approx Time on Market7 months,
- AreaConway Area--South of Conway Between 501 & Wacc. River
- CountyHorry
- Subdivision Myrtle Trace South
Overview
Stunning home on incredible premium golf course lot, low traffic cul-de-sac street in the highly-desirable Myrtle Trace South, a 55 plus community!! Check out this Dover Model with three bedrooms, office/den, 3 baths, bonus room, Carolina Room, 2 car garage. Open the front door to a welcoming floor plan, to your left is the office/den, formal dining room to your right. Off of the foyer you will find the 2nd and 3rd bedroom with main bath between. Foyer opens to a spacious living room with fireplace ( leased propane tank), wall of glass with French Door opens to the Carolina Room with windows for natural light, fantastic view of the Burning Ridge Golf Course. Slider door leads to the patio where you can enjoy the weather, watch the golfers, and wild life!! Living room has lovely archway opening to the kitchen with abundance of cabinetry & counter space, all appliances, breakfast nook with bay window. Generously sized owner suite boasts walk-in closet, tray ceiling, sliders leading to patio. Owners bath with double sink vanity, walk in shower, garden tub. Laundry room comes with washer, dryer, closet and stairs leading to second floor. The Bonus room/4th bedroom has window for natural light, closet, and you will find a full bath. Extras will be new roof 2021, gutters, inground sprinkler system and more! Myrtle Trace South has low HOA dues which include cutting the lawn. Myrtle Trace South is located close to Conway Hospital, doctors, shopping, golf course, Tanger Outlets, Historic Conway, all Myrtle Beach has to offer including the Blue Atlantic Ocean. All information should be verified and approved by buyer/buyers. Square footage is approximate and not guaranteed. Buyer is responsible for verification.
Sale Info
Listing Date: 03-02-2023
Sold Date: 10-03-2023
Aprox Days on Market:
7 month(s), 0 day(s)
Listing Sold:
1 Year(s), 9 month(s), 30 day(s) ago
Asking Price: $410,000
Selling Price: $350,000
Price Difference:
Reduced By $40,000
Agriculture / Farm
Grazing Permits Blm: ,No,
Horse: No
Grazing Permits Forest Service: ,No,
Grazing Permits Private: ,No,
Irrigation Water Rights: ,No,
Farm Credit Service Incl: ,No,
Crops Included: ,No,
Association Fees / Info
Hoa Frequency: Monthly
Hoa Fees: 85
Hoa: 1
Community Features: GolfCartsOK, LongTermRentalAllowed, Pool
Assoc Amenities: OwnerAllowedGolfCart, OwnerAllowedMotorcycle, PetRestrictions
Bathroom Info
Total Baths: 3.00
Fullbaths: 3
Bedroom Info
Beds: 3
Building Info
New Construction: No
Levels: OneandOneHalf
Year Built: 1999
Mobile Home Remains: ,No,
Zoning: Residentia
Style: Ranch
Buyer Compensation
Exterior Features
Spa: No
Patio and Porch Features: Patio
Pool Features: Community, OutdoorPool
Foundation: Slab
Exterior Features: Patio
Financial
Lease Renewal Option: ,No,
Garage / Parking
Parking Capacity: 4
Garage: Yes
Carport: No
Parking Type: Attached, Garage, TwoCarGarage
Open Parking: No
Attached Garage: Yes
Garage Spaces: 2
Green / Env Info
Interior Features
Floor Cover: Carpet, Laminate, Tile
Fireplace: Yes
Laundry Features: WasherHookup
Furnished: Unfurnished
Interior Features: Fireplace, WindowTreatments, BreakfastBar, BedroomonMainLevel, BreakfastArea, EntranceFoyer, SolidSurfaceCounters
Appliances: Dishwasher, Microwave, Range, Refrigerator, Dryer, Washer
Lot Info
Lease Considered: ,No,
Lease Assignable: ,No,
Acres: 0.28
Lot Size: 39x140x148x134
Land Lease: No
Lot Description: CulDeSac, OutsideCityLimits
Misc
Pool Private: No
Pets Allowed: OwnerOnly, Yes
Offer Compensation
Other School Info
Property Info
County: Horry
View: No
Senior Community: Yes
Stipulation of Sale: None
Property Sub Type Additional: Detached
Property Attached: No
Security Features: SmokeDetectors
Disclosures: CovenantsRestrictionsDisclosure,SellerDisclosure
Rent Control: No
Construction: Resale
Room Info
Basement: ,No,
Sold Info
Sold Date: 2023-10-03T00:00:00
Sqft Info
Building Sqft: 3277
Living Area Source: Builder
Sqft: 2750
Tax Info
Unit Info
Utilities / Hvac
Heating: Central, Electric
Cooling: CentralAir
Electric On Property: No
Cooling: Yes
Heating: Yes
Waterfront / Water
Waterfront: No
Directions
From Myrtle Beach take 501 ( toward Conway) left on Myrtle Ridge, right on Sand Ridge, at stop sign ( Trawler Bay Ct) right. 620 Trawler Bay will be in the Cul-De-Sac.Courtesy of Re/max Southern Shores - Cell: 843-458-6753
Real Estate Websites by Dynamic IDX, LLC
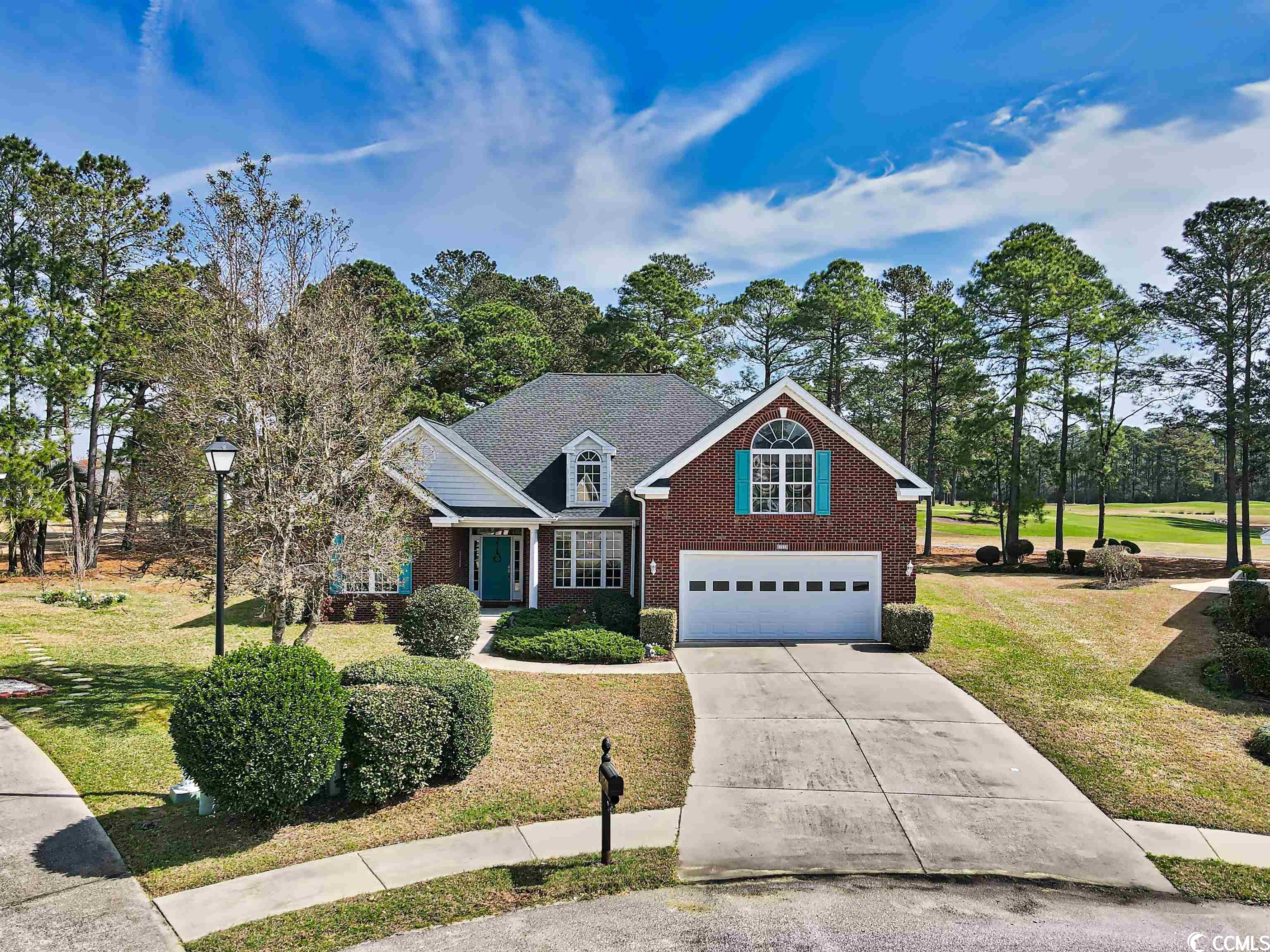
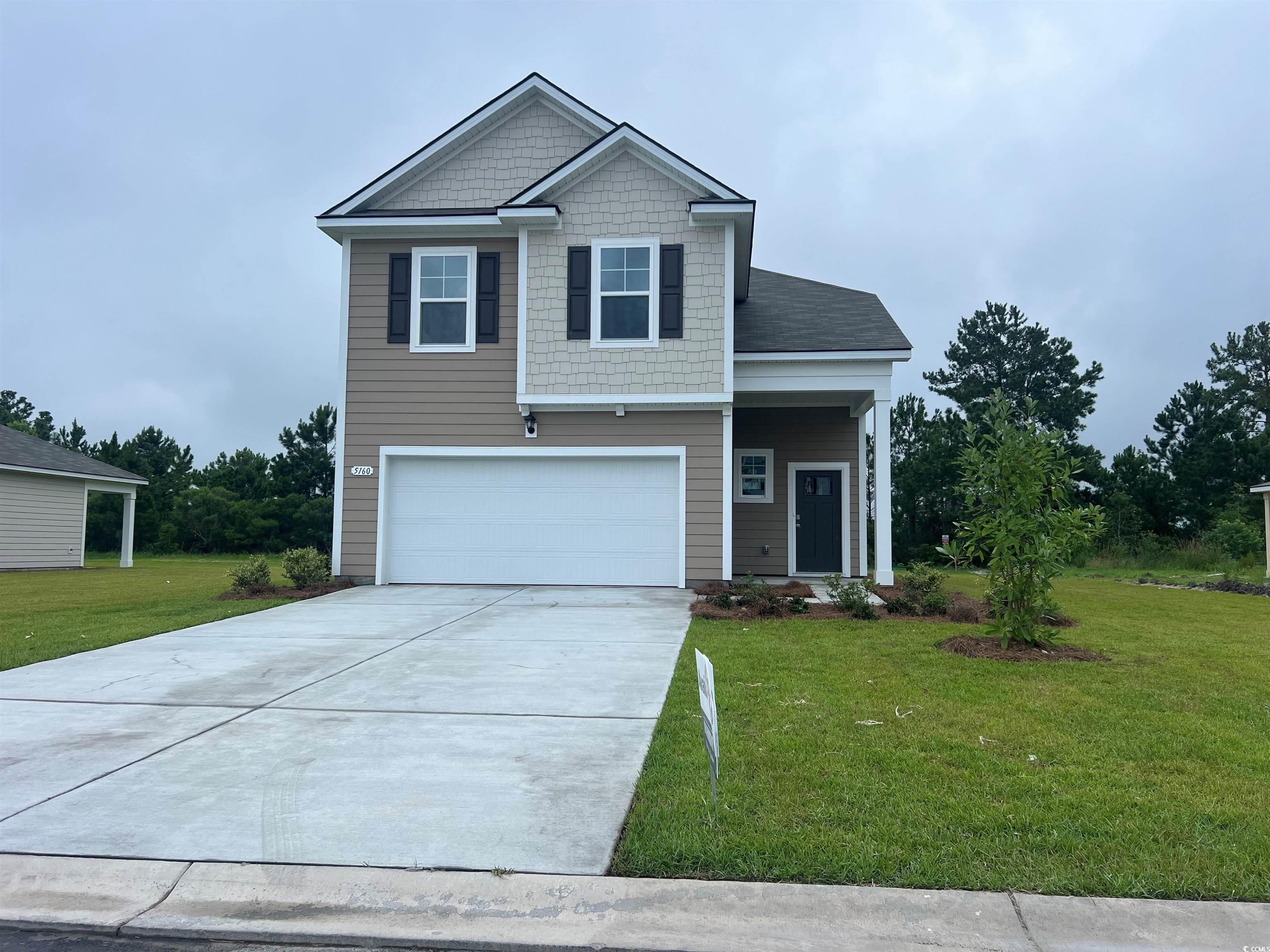
 MLS# 2509419
MLS# 2509419 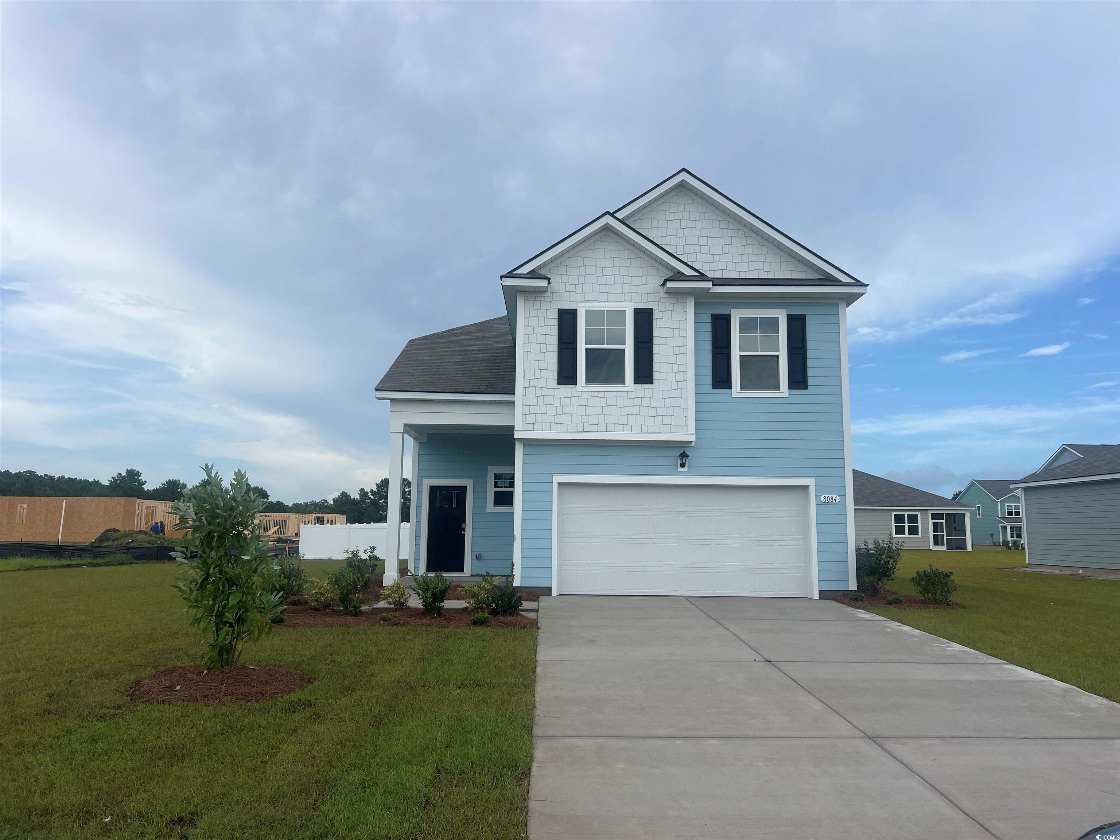
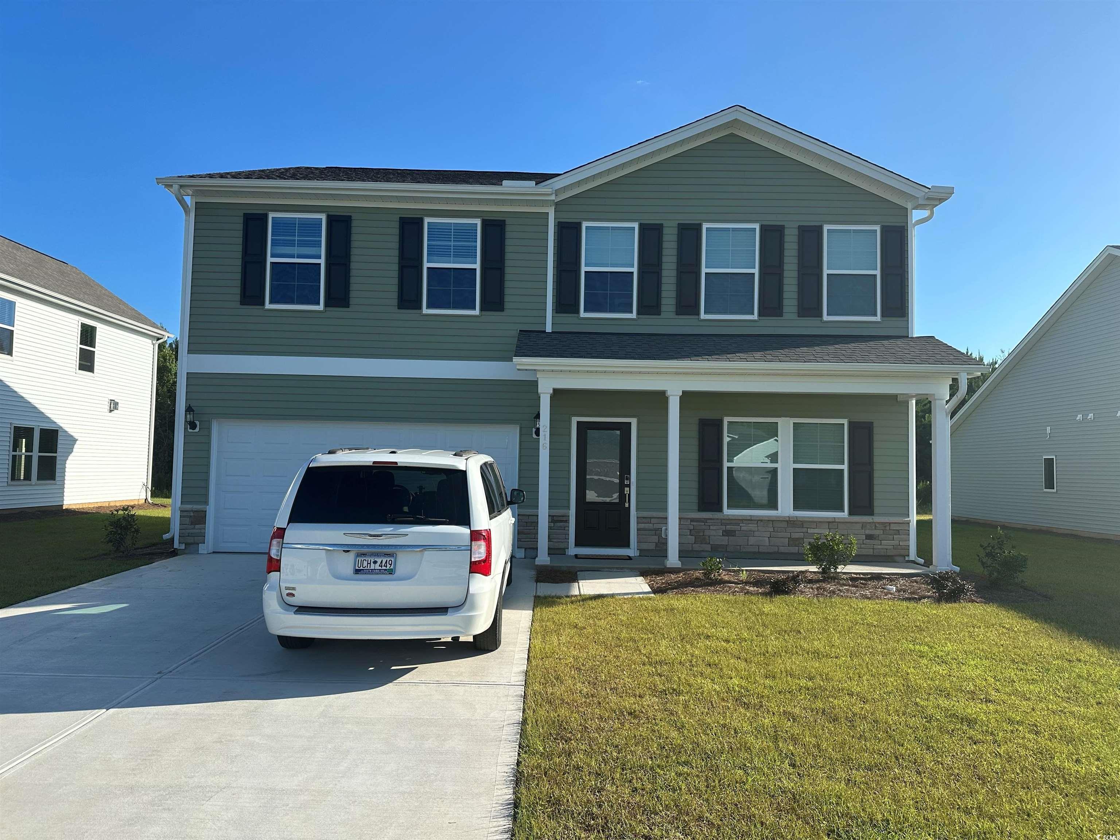
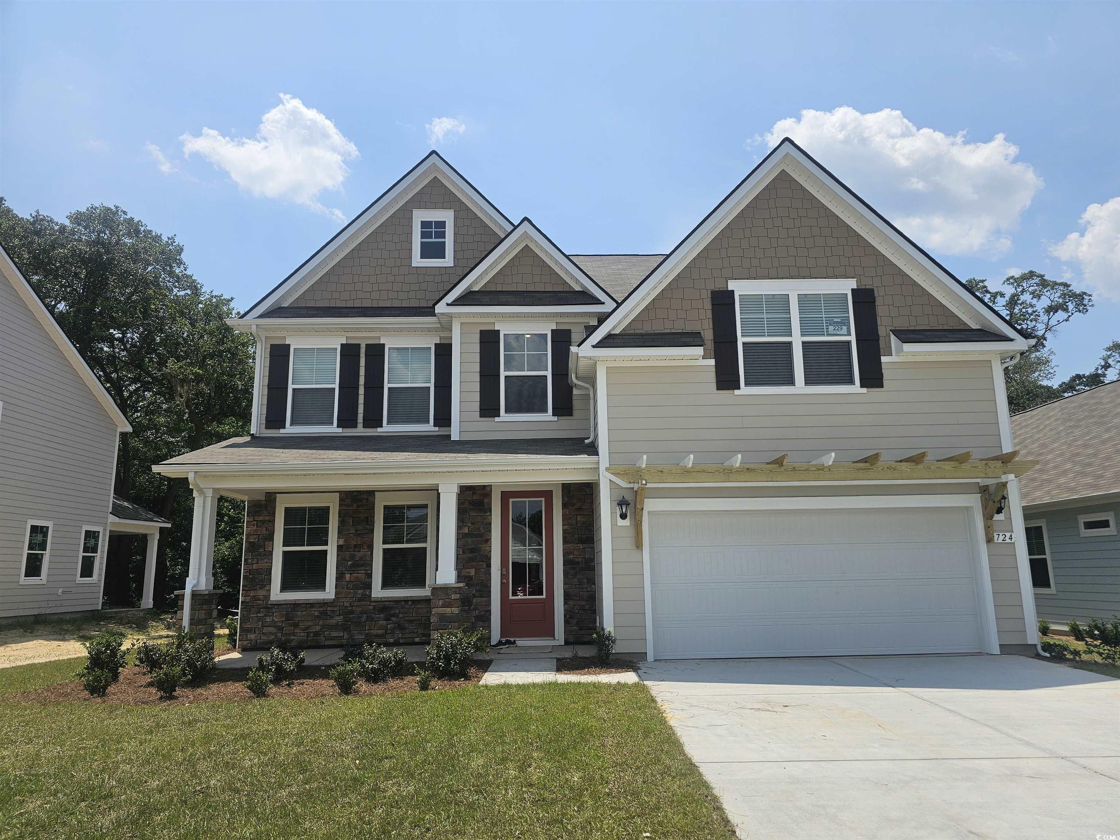
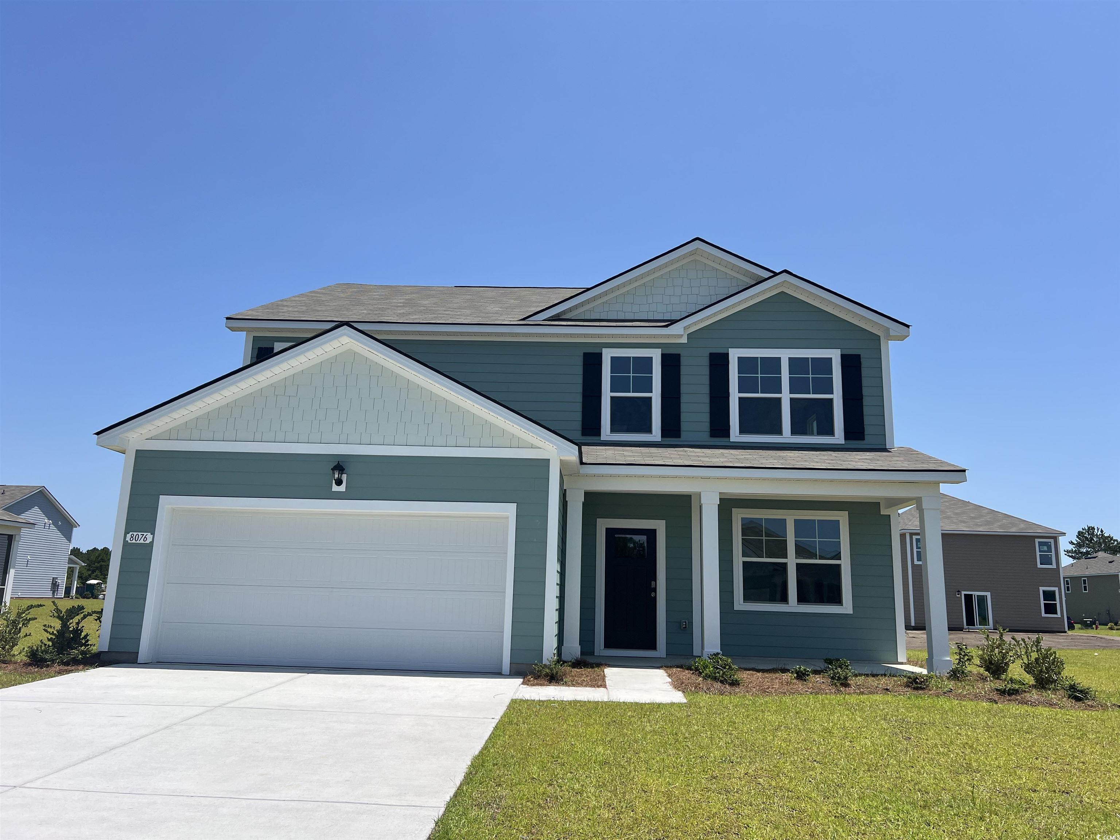
 Provided courtesy of © Copyright 2025 Coastal Carolinas Multiple Listing Service, Inc.®. Information Deemed Reliable but Not Guaranteed. © Copyright 2025 Coastal Carolinas Multiple Listing Service, Inc.® MLS. All rights reserved. Information is provided exclusively for consumers’ personal, non-commercial use, that it may not be used for any purpose other than to identify prospective properties consumers may be interested in purchasing.
Images related to data from the MLS is the sole property of the MLS and not the responsibility of the owner of this website. MLS IDX data last updated on 08-01-2025 11:49 PM EST.
Any images related to data from the MLS is the sole property of the MLS and not the responsibility of the owner of this website.
Provided courtesy of © Copyright 2025 Coastal Carolinas Multiple Listing Service, Inc.®. Information Deemed Reliable but Not Guaranteed. © Copyright 2025 Coastal Carolinas Multiple Listing Service, Inc.® MLS. All rights reserved. Information is provided exclusively for consumers’ personal, non-commercial use, that it may not be used for any purpose other than to identify prospective properties consumers may be interested in purchasing.
Images related to data from the MLS is the sole property of the MLS and not the responsibility of the owner of this website. MLS IDX data last updated on 08-01-2025 11:49 PM EST.
Any images related to data from the MLS is the sole property of the MLS and not the responsibility of the owner of this website.