Little River, SC 29566
- 3Beds
- 3Full Baths
- N/AHalf Baths
- 1,949SqFt
- 2023Year Built
- 0.25Acres
- MLS# 2303160
- Residential
- Detached
- Sold
- Approx Time on Market6 months, 11 days
- AreaLittle River Area--North of Hwy 9
- CountyHorry
- Subdivision Cypress Village
Overview
Introducing the Middleton! The Middleton is a two-story floorplan with three bedrooms and three bathrooms with an upstairs loft and sits on a 1/4 acre! A guest bedroom is located at the front upon entry, along with a separate full bath and linen closet. The large great room is open to the kitchen and eat-in area. The kitchen features a corner pantry, large island, upgraded White cabinets, tile backsplash and granite countertops. The backyard is accessible through the eat-in area and offers a covered porch with an additional 24ft by 12ft uncovered patio extension, making it a great space for entertaining! The primary bedroom is also on the first floor, situated off the gathering area and features a tray ceiling. Ensuite bath has a double vanity with quartz countertops, five-foot tiled shower with glass enclosure and a large walk-in closet. Upstairs there are two spacious bedrooms that share a full bath. Luxury vinyl plank flooring extends throughout the main living areas on the first floor. This home is complete with a laundry room at the garage entry with additional cabinets for storage and a large car and a half garage. Cypress Village has a fabulous amenities center and community pool with fitness room, putting green, fishing ponds and more!
Sale Info
Listing Date: 02-18-2023
Sold Date: 08-30-2023
Aprox Days on Market:
6 month(s), 11 day(s)
Listing Sold:
1 Year(s), 11 month(s), 12 day(s) ago
Asking Price: $381,573
Selling Price: $392,878
Price Difference:
Same as list price
Agriculture / Farm
Grazing Permits Blm: ,No,
Horse: No
Grazing Permits Forest Service: ,No,
Grazing Permits Private: ,No,
Irrigation Water Rights: ,No,
Farm Credit Service Incl: ,No,
Crops Included: ,No,
Association Fees / Info
Hoa Frequency: Monthly
Hoa Fees: 169
Hoa: 1
Hoa Includes: CommonAreas, LegalAccounting, MaintenanceGrounds, Pools, Recycling, Trash
Community Features: Clubhouse, GolfCartsOk, RecreationArea, LongTermRentalAllowed, Pool
Assoc Amenities: Clubhouse, OwnerAllowedGolfCart, OwnerAllowedMotorcycle, PetRestrictions
Bathroom Info
Total Baths: 3.00
Fullbaths: 3
Bedroom Info
Beds: 3
Building Info
New Construction: Yes
Levels: OneAndOneHalf
Year Built: 2023
Mobile Home Remains: ,No,
Zoning: PDD
Style: Other
Development Status: NewConstruction
Construction Materials: Masonry
Builders Name: Mungo Homes
Buyer Compensation
Exterior Features
Spa: No
Patio and Porch Features: RearPorch, FrontPorch
Pool Features: Community, OutdoorPool
Foundation: Slab
Exterior Features: SprinklerIrrigation, Porch
Financial
Lease Renewal Option: ,No,
Garage / Parking
Parking Capacity: 3
Garage: Yes
Carport: No
Parking Type: Attached, Garage, TwoCarGarage
Open Parking: No
Attached Garage: Yes
Garage Spaces: 2
Green / Env Info
Interior Features
Floor Cover: Carpet, LuxuryVinyl, LuxuryVinylPlank
Fireplace: No
Laundry Features: WasherHookup
Furnished: Unfurnished
Interior Features: KitchenIsland, Loft, StainlessSteelAppliances, SolidSurfaceCounters
Appliances: Microwave, Range, TrashCompactor
Lot Info
Lease Considered: ,No,
Lease Assignable: ,No,
Acres: 0.25
Land Lease: No
Lot Description: IrregularLot
Misc
Pool Private: No
Pets Allowed: OwnerOnly, Yes
Offer Compensation
Other School Info
Property Info
County: Horry
View: No
Senior Community: No
Stipulation of Sale: None
Property Sub Type Additional: Detached
Property Attached: No
Security Features: SmokeDetectors
Disclosures: CovenantsRestrictionsDisclosure
Rent Control: No
Construction: NeverOccupied
Room Info
Basement: ,No,
Sold Info
Sold Date: 2023-08-30T00:00:00
Sqft Info
Building Sqft: 2653
Living Area Source: Builder
Sqft: 1949
Tax Info
Unit Info
Utilities / Hvac
Heating: Central, Electric, Gas
Cooling: CentralAir
Electric On Property: No
Cooling: Yes
Utilities Available: UndergroundUtilities
Heating: Yes
Waterfront / Water
Waterfront: No
Directions
Highway 17 to McLamb Ave to 100 Zostera Drive/Model - OfficeCourtesy of Carolina One Real Estate-gs
Real Estate Websites by Dynamic IDX, LLC
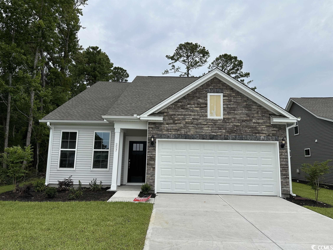
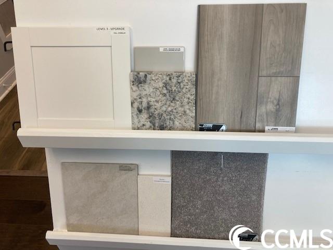
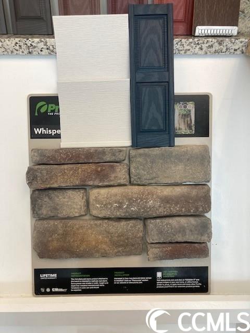
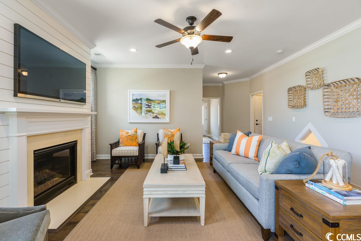
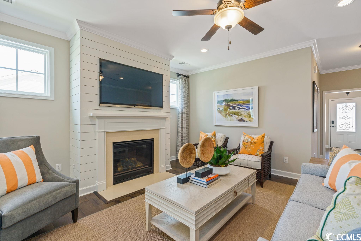
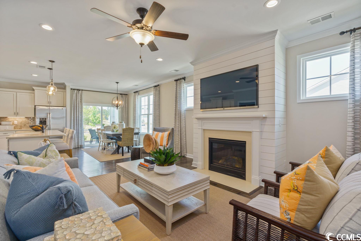
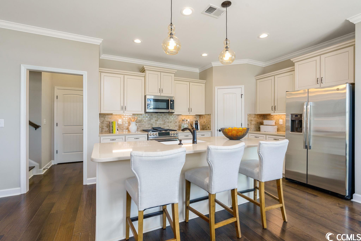
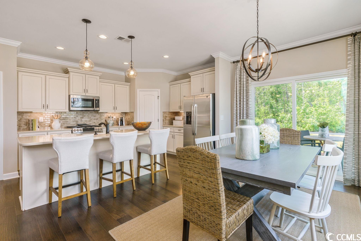
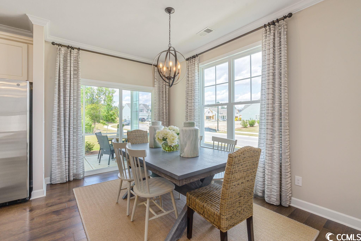
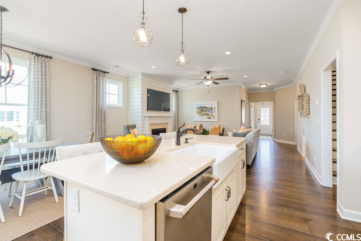
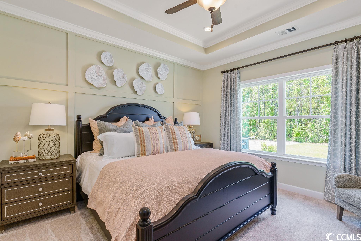
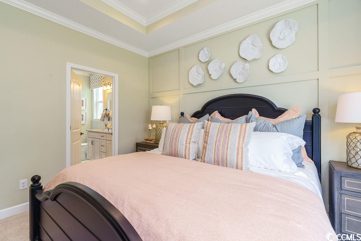
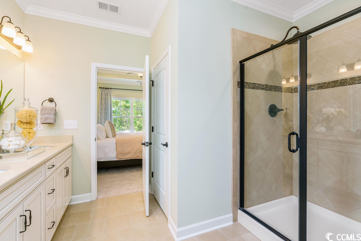
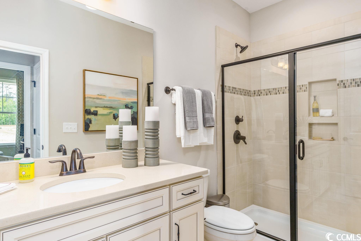
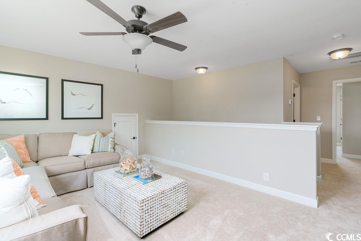
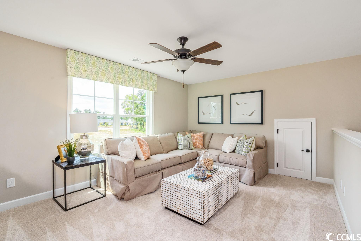
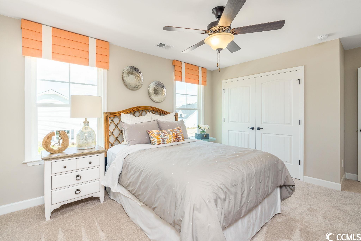
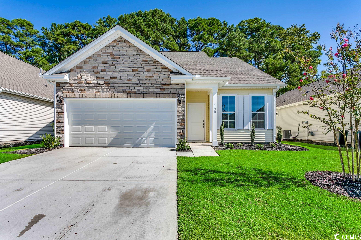
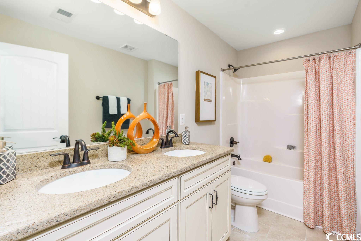
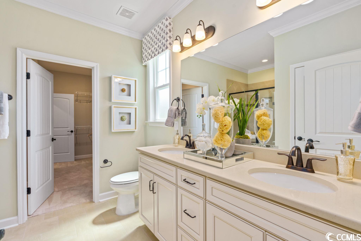
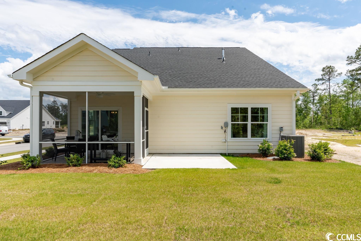
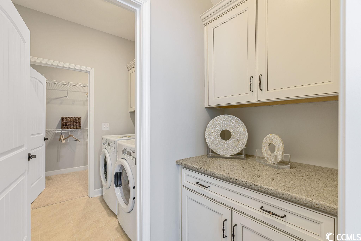
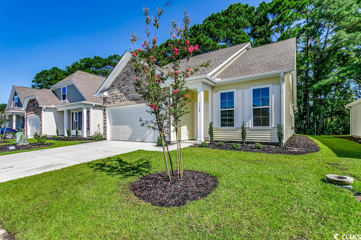
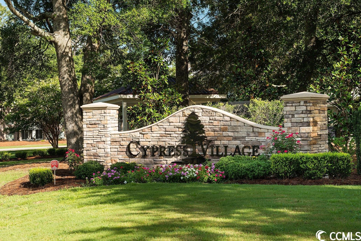
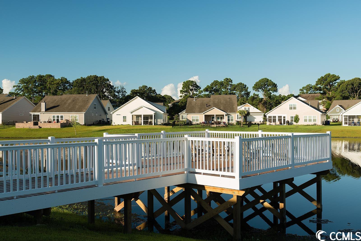
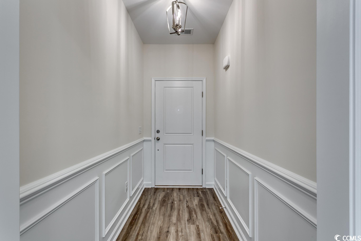
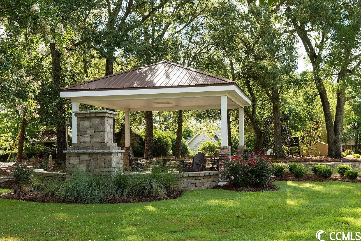
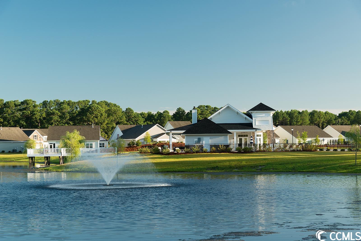
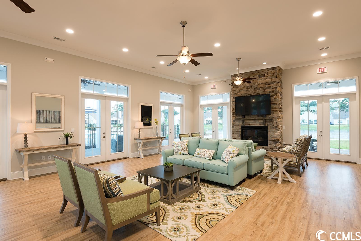
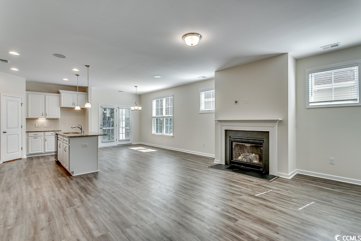
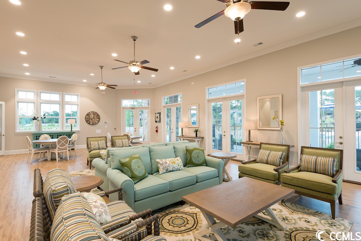
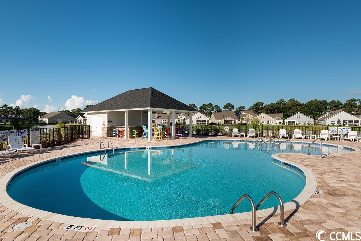
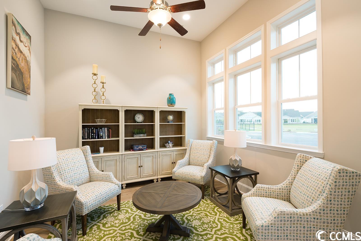
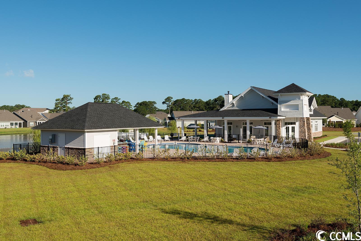
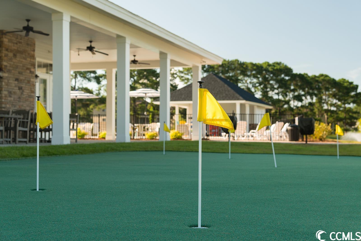
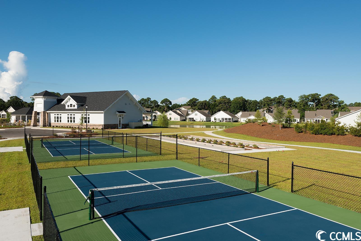
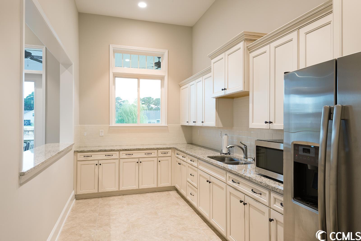
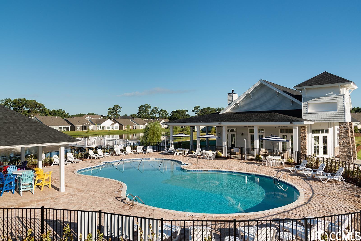
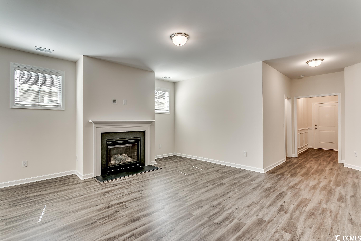
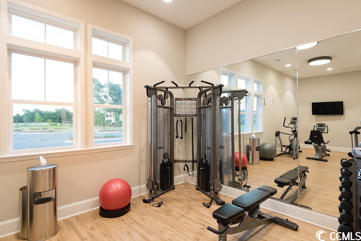
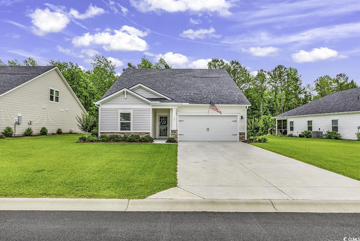
 MLS# 2512721
MLS# 2512721 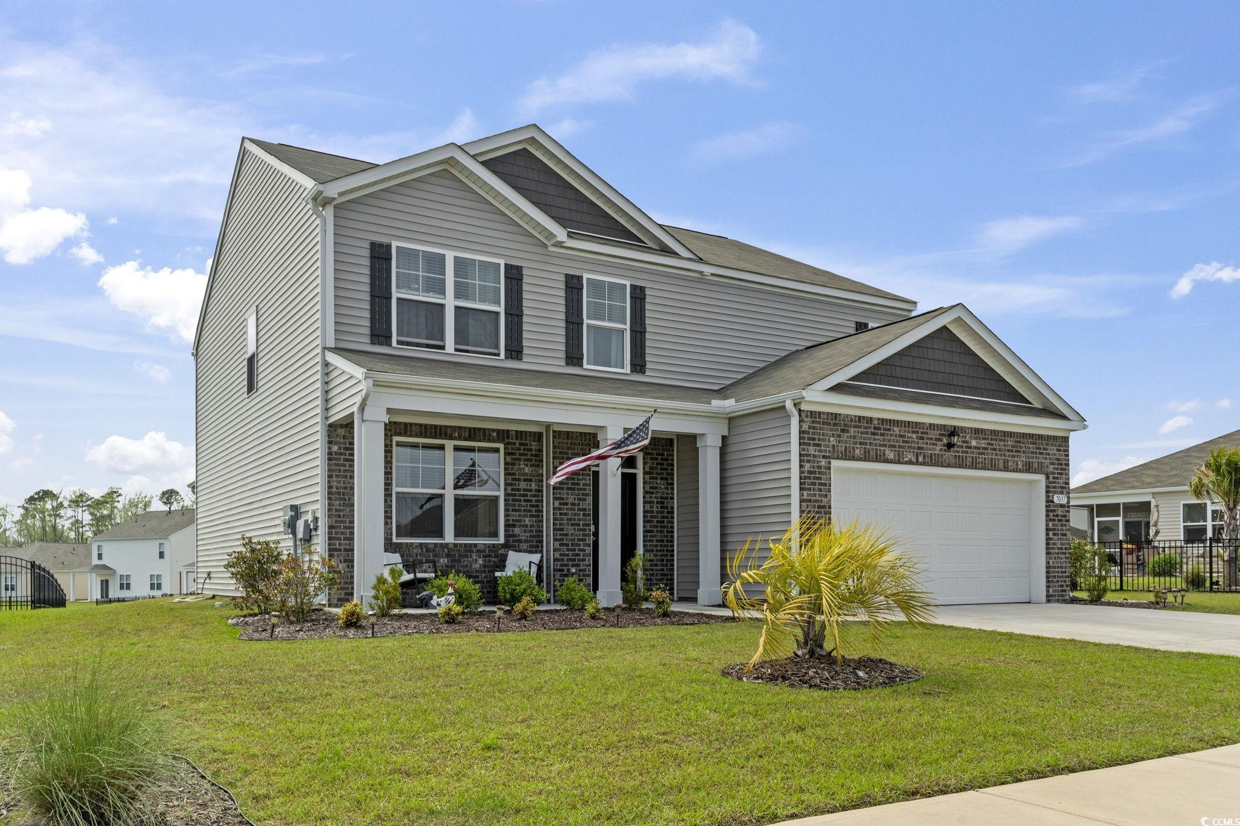
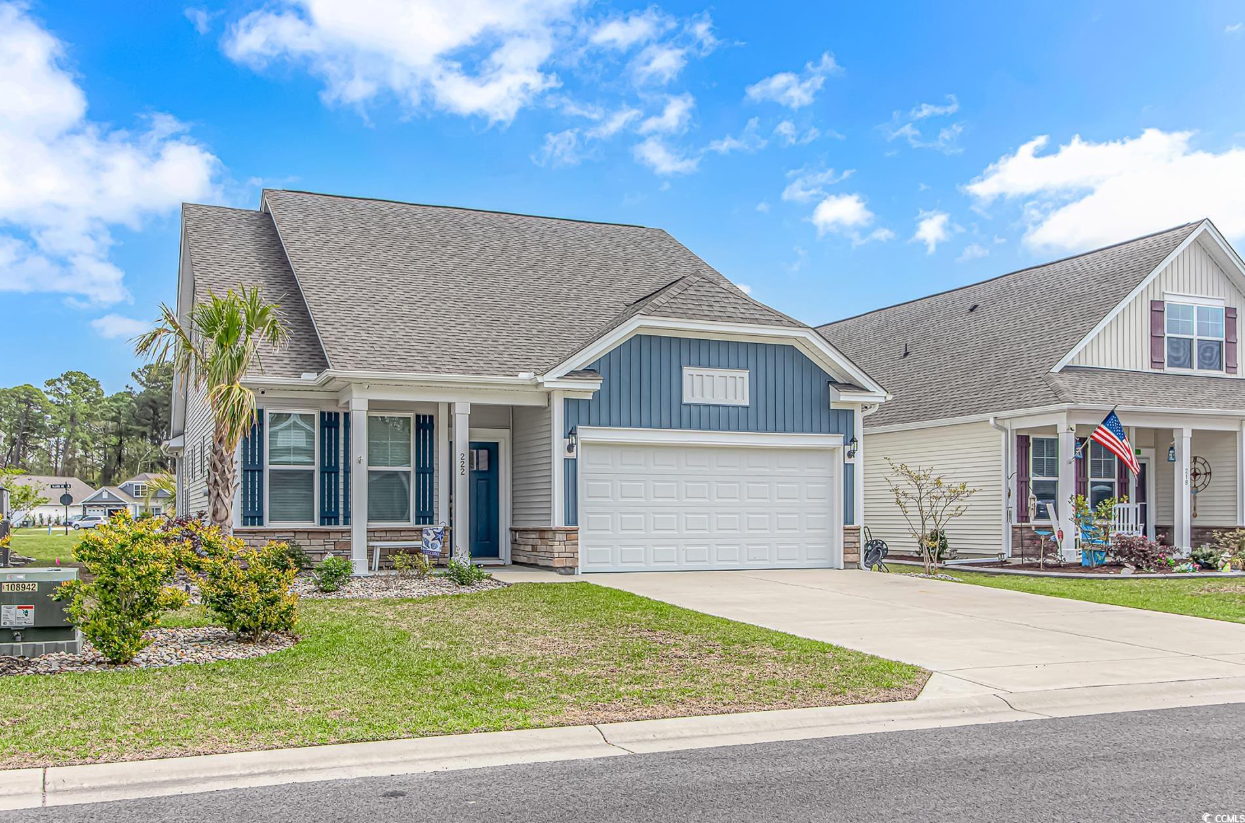
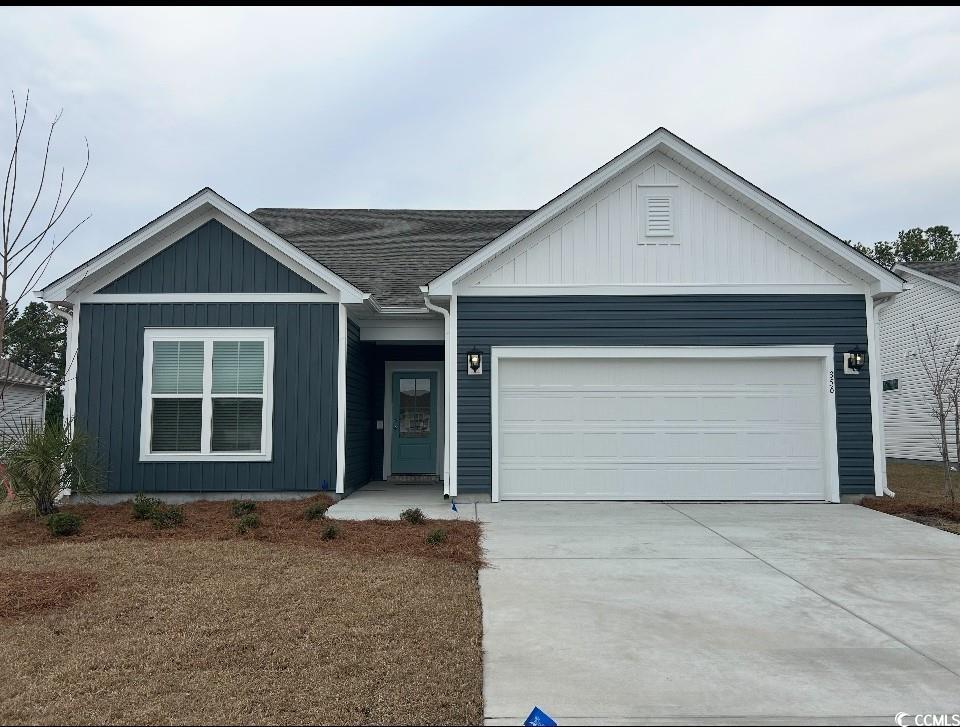
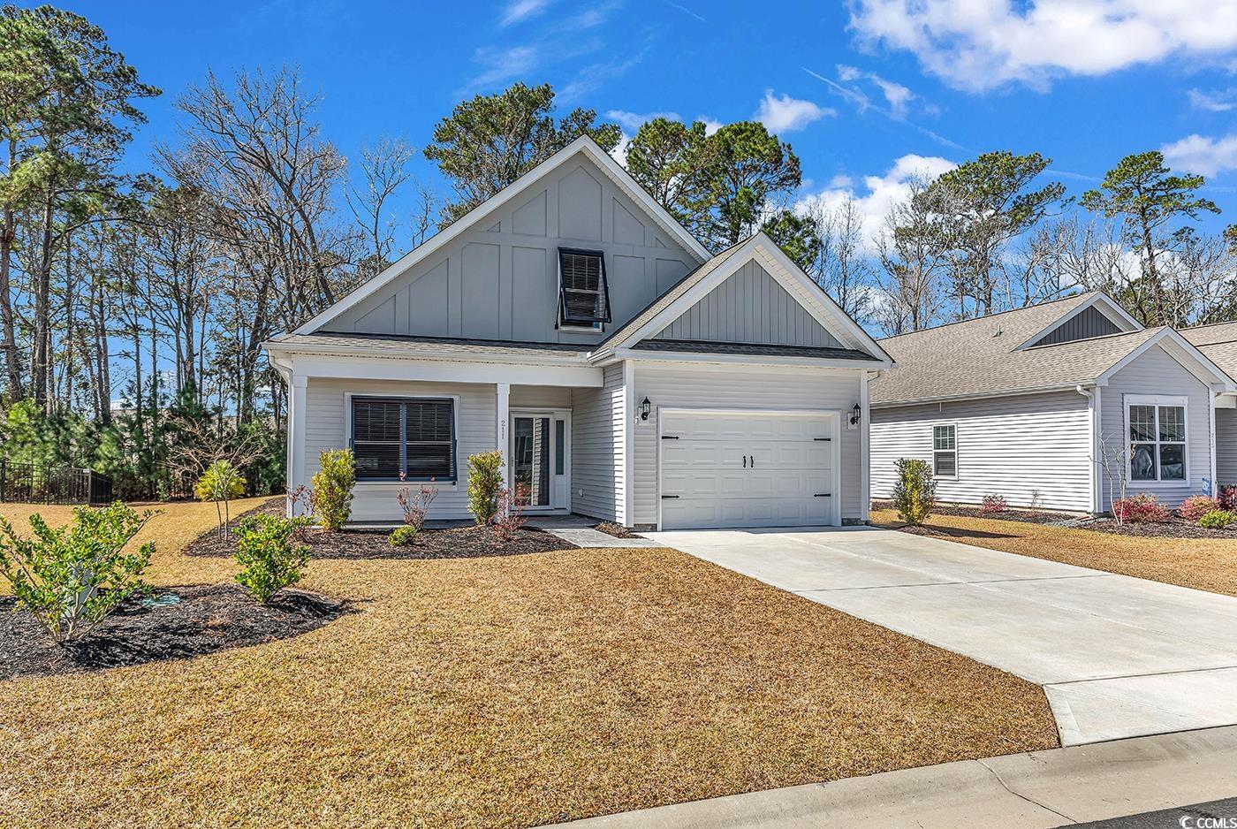
 Provided courtesy of © Copyright 2025 Coastal Carolinas Multiple Listing Service, Inc.®. Information Deemed Reliable but Not Guaranteed. © Copyright 2025 Coastal Carolinas Multiple Listing Service, Inc.® MLS. All rights reserved. Information is provided exclusively for consumers’ personal, non-commercial use, that it may not be used for any purpose other than to identify prospective properties consumers may be interested in purchasing.
Images related to data from the MLS is the sole property of the MLS and not the responsibility of the owner of this website. MLS IDX data last updated on 08-11-2025 9:50 AM EST.
Any images related to data from the MLS is the sole property of the MLS and not the responsibility of the owner of this website.
Provided courtesy of © Copyright 2025 Coastal Carolinas Multiple Listing Service, Inc.®. Information Deemed Reliable but Not Guaranteed. © Copyright 2025 Coastal Carolinas Multiple Listing Service, Inc.® MLS. All rights reserved. Information is provided exclusively for consumers’ personal, non-commercial use, that it may not be used for any purpose other than to identify prospective properties consumers may be interested in purchasing.
Images related to data from the MLS is the sole property of the MLS and not the responsibility of the owner of this website. MLS IDX data last updated on 08-11-2025 9:50 AM EST.
Any images related to data from the MLS is the sole property of the MLS and not the responsibility of the owner of this website.