Myrtle Beach, SC 29588
- 3Beds
- 2Full Baths
- N/AHalf Baths
- 1,800SqFt
- 2023Year Built
- 0.17Acres
- MLS# 2302439
- Residential
- Detached
- Sold
- Approx Time on Market5 months, 19 days
- AreaMyrtle Beach Area--South of 544 & West of 17 Bypass M.i. Horry County
- CountyHorry
- Subdivision Surfside Plantation
Overview
This comfortable home offers Coastal flair in an open concept design with Energy Star Certification, Indoor Air/Plus Qualification and a premier location. Conveniently located just off Highway 707 and Big Block Road, less than 2 miles to several large shopping and dining venues (Sayebrook and South Strand Commons), 6 miles to Market Common, and only 5 miles to the public beach accesses in Surfside Beach. This Georgetown home offers a formal foyer entry, a kitchen that opens to the great room featuring a vaulted ceiling, bedrooms 2 and the study are privately located in the front of the home and the primary bedroom in the back of the home. This well-equipped home will include 2 bedrooms, 2 baths, a study with French doors, a marvelous covered-screened porch, Level 2 bath cabinets in the fabulous Quill color, crisp white 42"" cabinets in the kitchen, a huge kitchen Island, granite counter tops, Whirlpool Stainless Steel appliances (natural gas range, over-the-range microwave vented to the exterior, and dishwasher), satin nickel door lever hardware throughout, Progress Lighting Staunton pendants over the kitchen Island, easy maintenance REV Wood flooring by Mohawk in the living areas, Mohawk carpet in the bedrooms, a walk-in shower with tile in the primary bath, Daltile 12x12 tile in both baths and the laundry room, gutters, faux wood window blinds, upgraded Moen plumbing fixtures, a luxurious upgraded trim package (610 baseboards and 444 window casing), chair rail and picture molding in the foyer and dining room, and an entertainment space off the screened porch- 11x11 concrete patio, Sherwin Williams Agreeable Gray paint, a Rinnai tankless natural gas water heater, a Broan Fresh Air System, and so much more. Upgrades galore, an inviting community pool and pavilion, and a premier location with easy access to Myrtle Beach, Surfside Beach, or Murrells Inlet.
Sale Info
Listing Date: 02-07-2023
Sold Date: 07-27-2023
Aprox Days on Market:
5 month(s), 19 day(s)
Listing Sold:
2 Year(s), 14 day(s) ago
Asking Price: $348,841
Selling Price: $349,141
Price Difference:
Reduced By $700
Agriculture / Farm
Grazing Permits Blm: ,No,
Horse: No
Grazing Permits Forest Service: ,No,
Grazing Permits Private: ,No,
Irrigation Water Rights: ,No,
Farm Credit Service Incl: ,No,
Crops Included: ,No,
Association Fees / Info
Hoa Frequency: Monthly
Hoa Fees: 83
Hoa: 1
Hoa Includes: Pools, Trash
Community Features: LongTermRentalAllowed, Pool
Bathroom Info
Total Baths: 2.00
Fullbaths: 2
Bedroom Info
Beds: 3
Building Info
New Construction: Yes
Levels: One
Year Built: 2023
Mobile Home Remains: ,No,
Zoning: RES
Style: Contemporary
Development Status: NewConstruction
Construction Materials: VinylSiding
Builders Name: Beazer Homes LLC
Builder Model: Georgetown COL
Buyer Compensation
Exterior Features
Spa: No
Patio and Porch Features: Patio, Porch, Screened
Pool Features: Community, OutdoorPool
Foundation: Slab
Exterior Features: Patio
Financial
Lease Renewal Option: ,No,
Garage / Parking
Parking Capacity: 4
Garage: Yes
Carport: No
Parking Type: Attached, Garage, TwoCarGarage, GarageDoorOpener
Open Parking: No
Attached Garage: Yes
Garage Spaces: 2
Green / Env Info
Interior Features
Floor Cover: Carpet, Laminate, Tile
Fireplace: No
Laundry Features: WasherHookup
Furnished: Unfurnished
Interior Features: WindowTreatments, BreakfastBar, BedroomOnMainLevel, EntranceFoyer, StainlessSteelAppliances, SolidSurfaceCounters
Appliances: Dishwasher, Disposal, Microwave, Range
Lot Info
Lease Considered: ,No,
Lease Assignable: ,No,
Acres: 0.17
Lot Size: 52.34x120.2x60x120
Land Lease: No
Lot Description: LakeFront, OutsideCityLimits, PondOnLot, Rectangular
Misc
Pool Private: No
Offer Compensation
Other School Info
Property Info
County: Horry
View: No
Senior Community: No
Stipulation of Sale: None
Property Sub Type Additional: Detached
Property Attached: No
Disclosures: CovenantsRestrictionsDisclosure
Rent Control: No
Construction: NeverOccupied
Room Info
Basement: ,No,
Sold Info
Sold Date: 2023-07-27T00:00:00
Sqft Info
Building Sqft: 2323
Living Area Source: Builder
Sqft: 1800
Tax Info
Unit Info
Utilities / Hvac
Heating: Electric, ForcedAir, Gas
Electric On Property: No
Cooling: No
Utilities Available: CableAvailable, ElectricityAvailable, NaturalGasAvailable, PhoneAvailable, SewerAvailable, UndergroundUtilities, WaterAvailable
Heating: Yes
Water Source: Public
Waterfront / Water
Waterfront: Yes
Waterfront Features: Pond
Schools
Elem: Burgess Elementary School
Middle: Saint James Middle School
High: Saint James High School
Directions
Located on the Corner of Highway 707 and Big Block Road. Just north of the Hwy 31 intersection on Hwy 707. Use 209 Angel Wing Drive Myrtle Beach 29588 for GPS instructions.Courtesy of Beazer Homes Llc
Real Estate Websites by Dynamic IDX, LLC

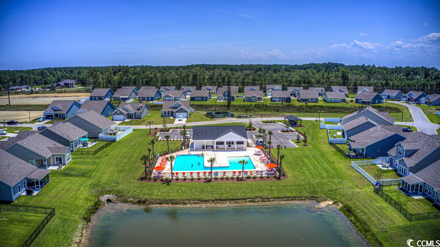
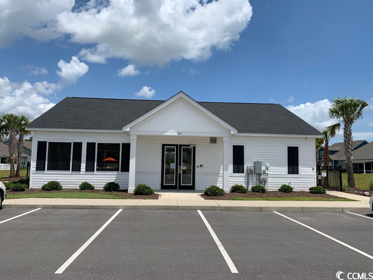
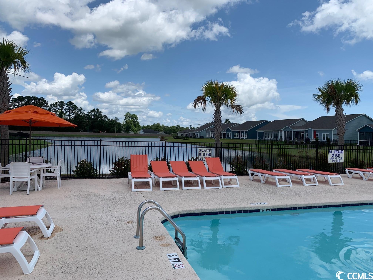
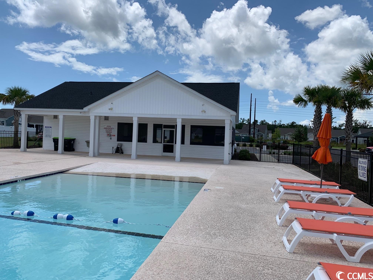
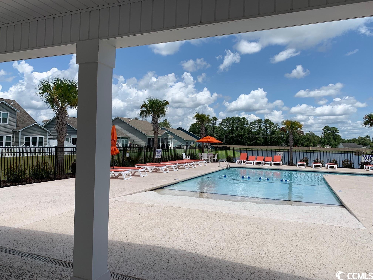
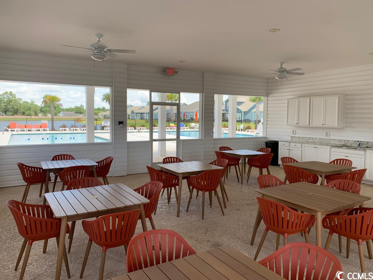
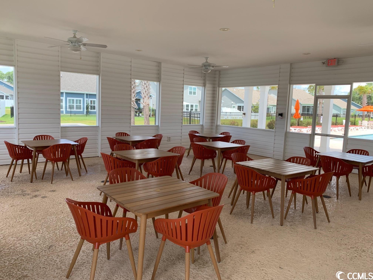
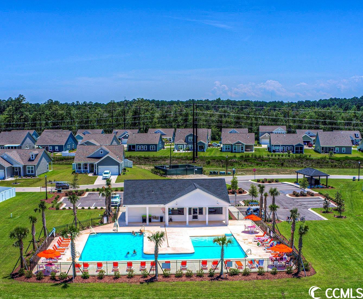
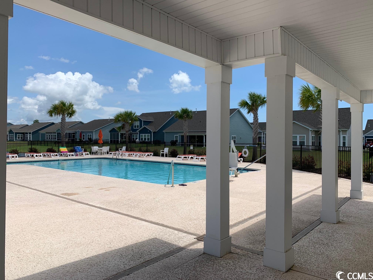
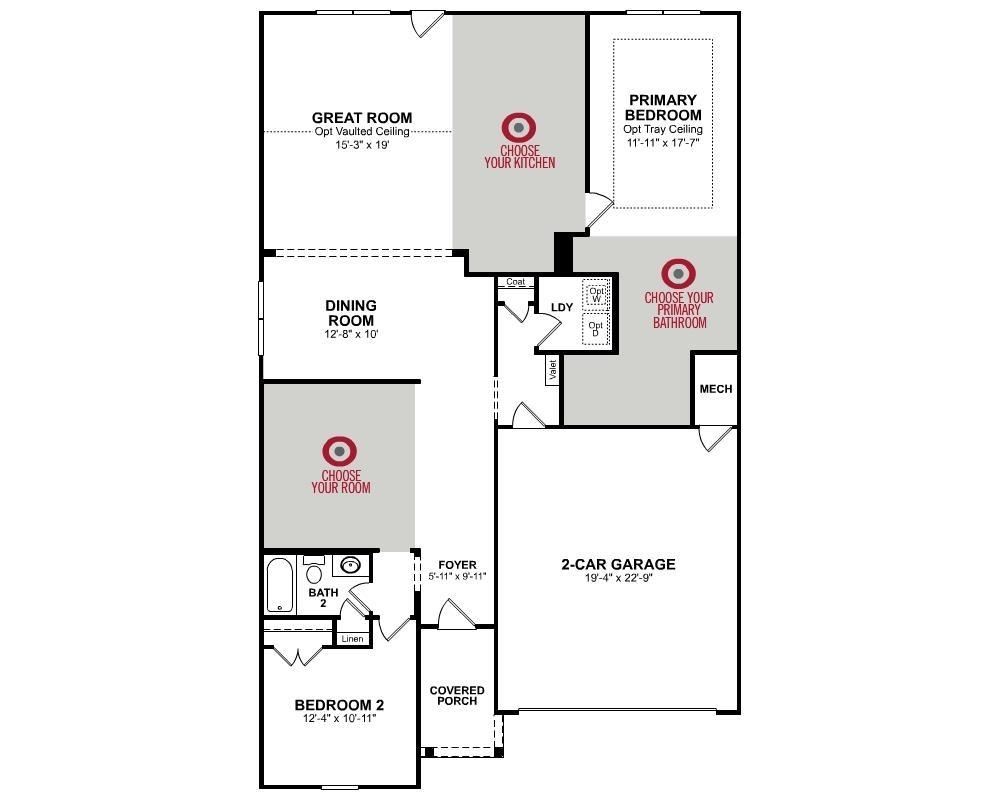
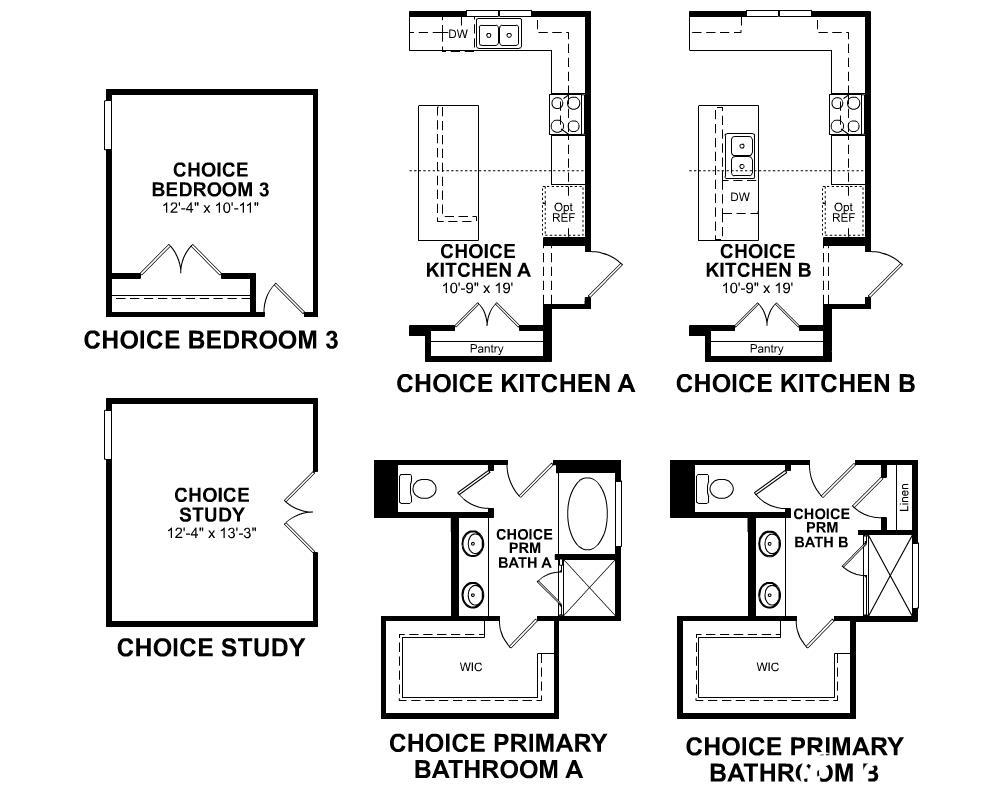
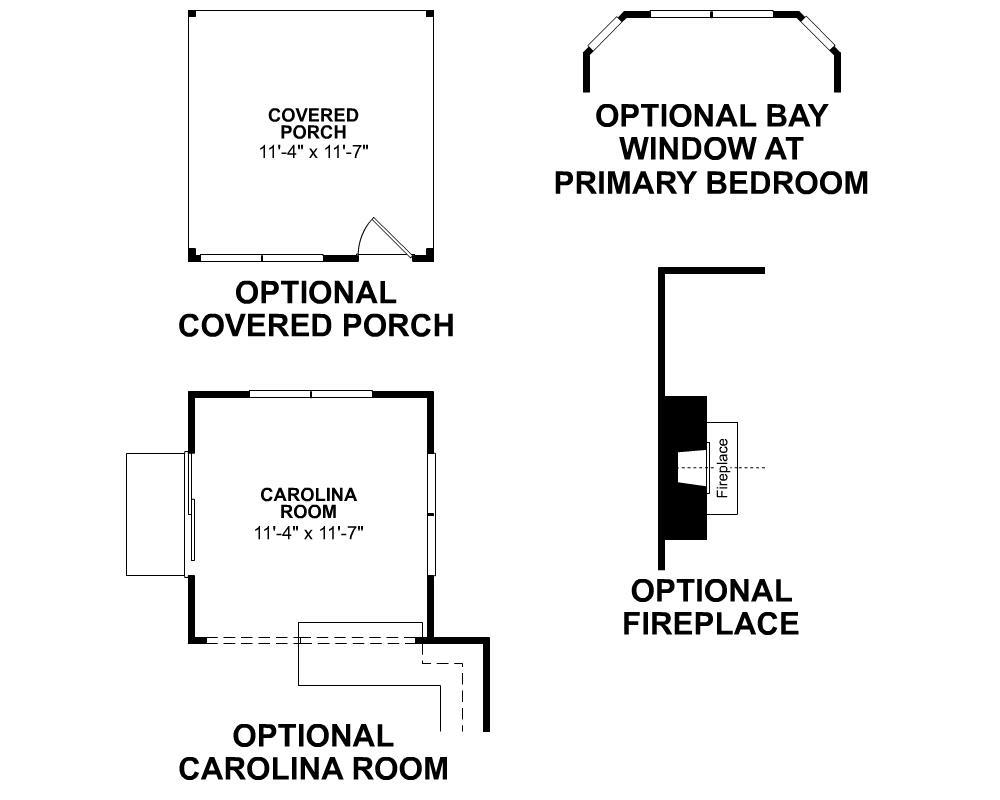
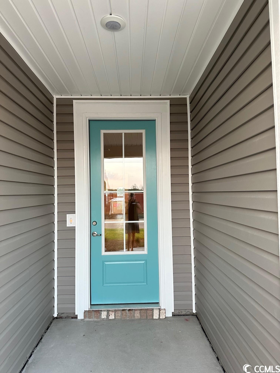
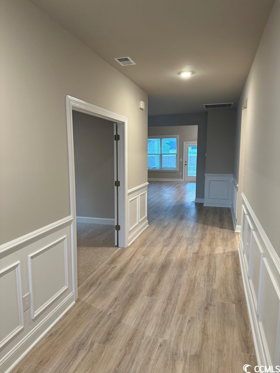
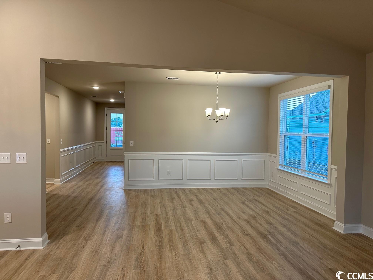
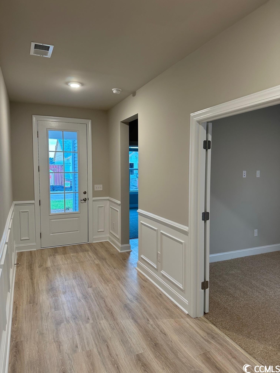
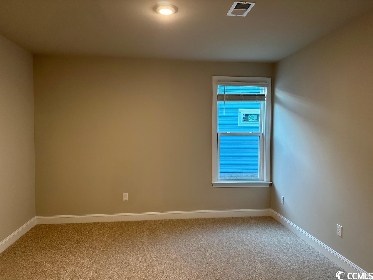
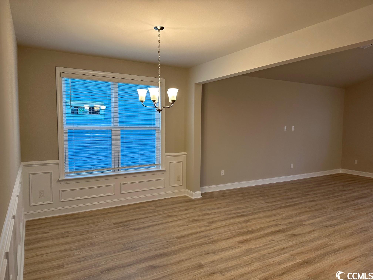
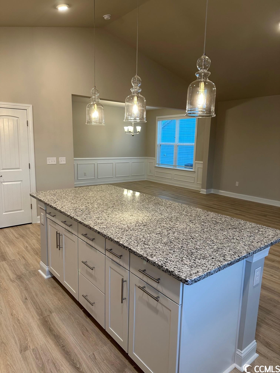
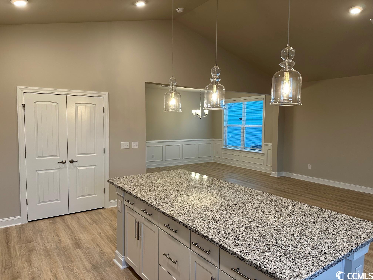
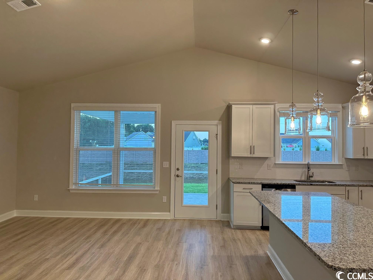
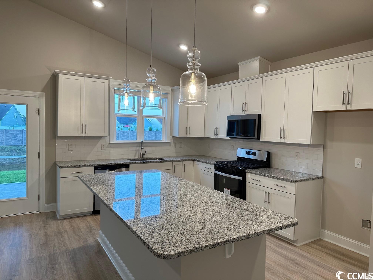
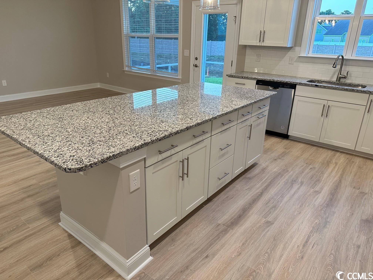
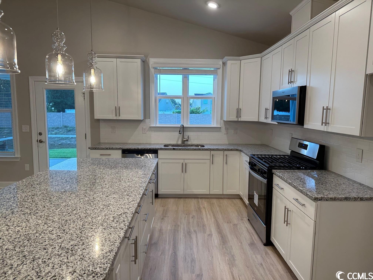
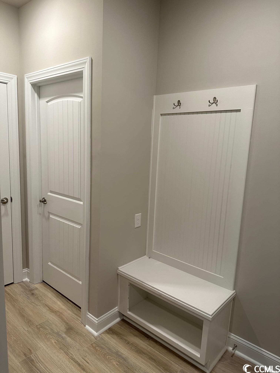
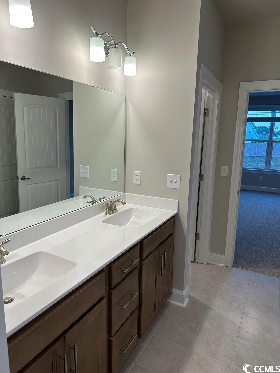
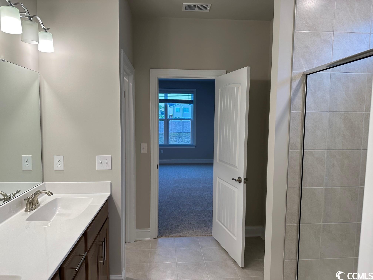
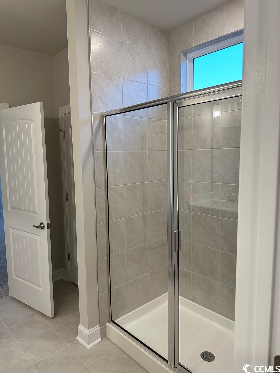
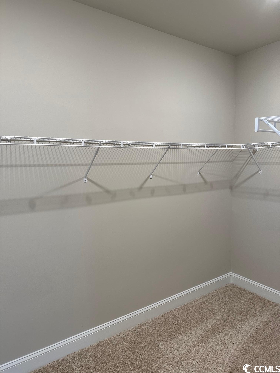
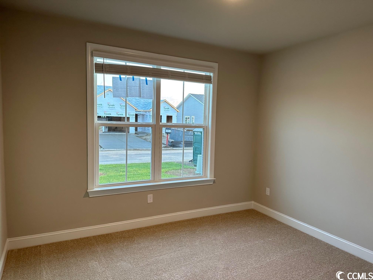
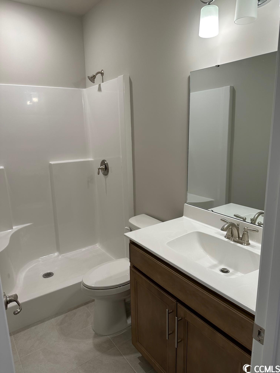
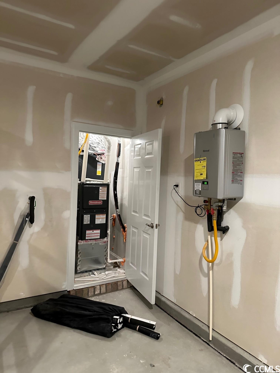
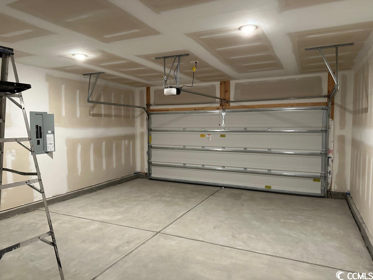
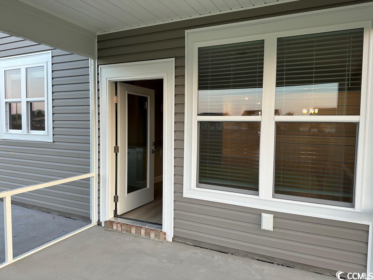
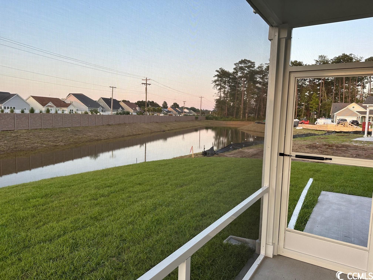
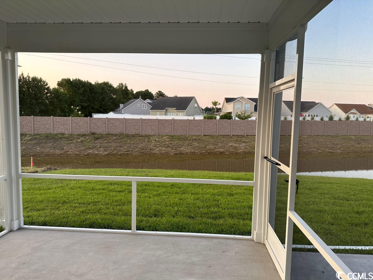
 MLS# 911871
MLS# 911871 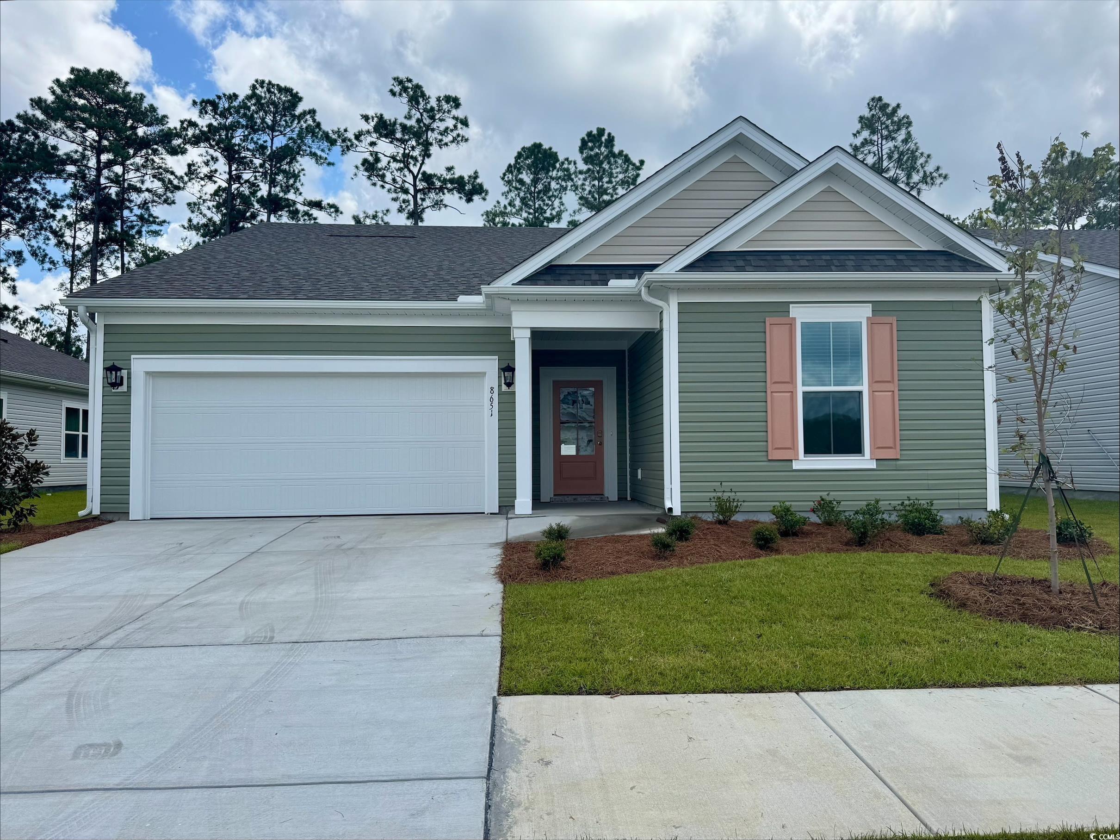
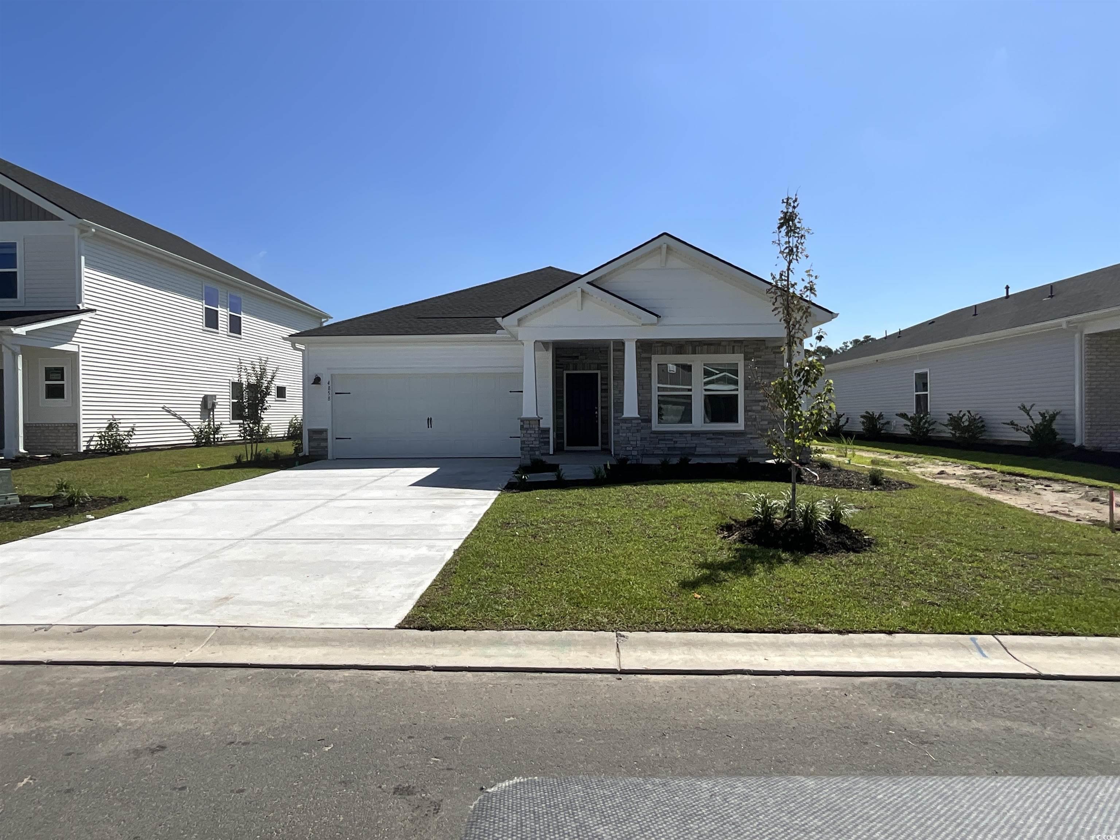
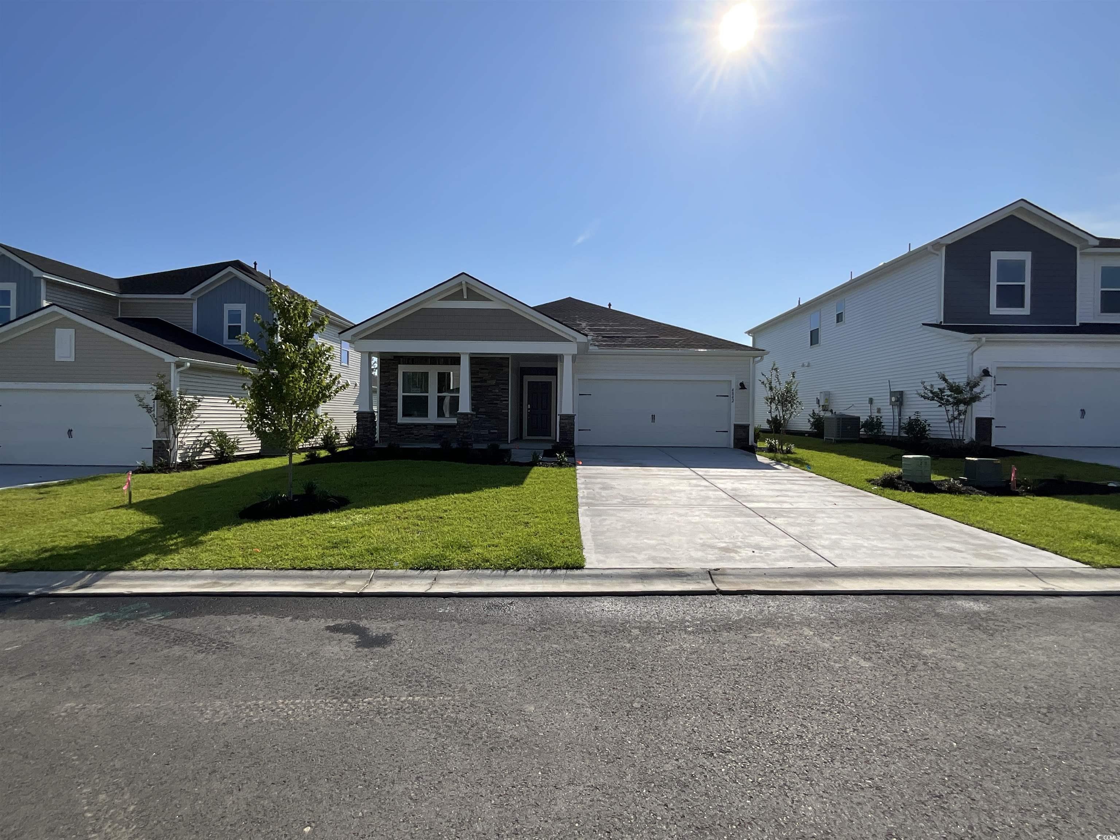
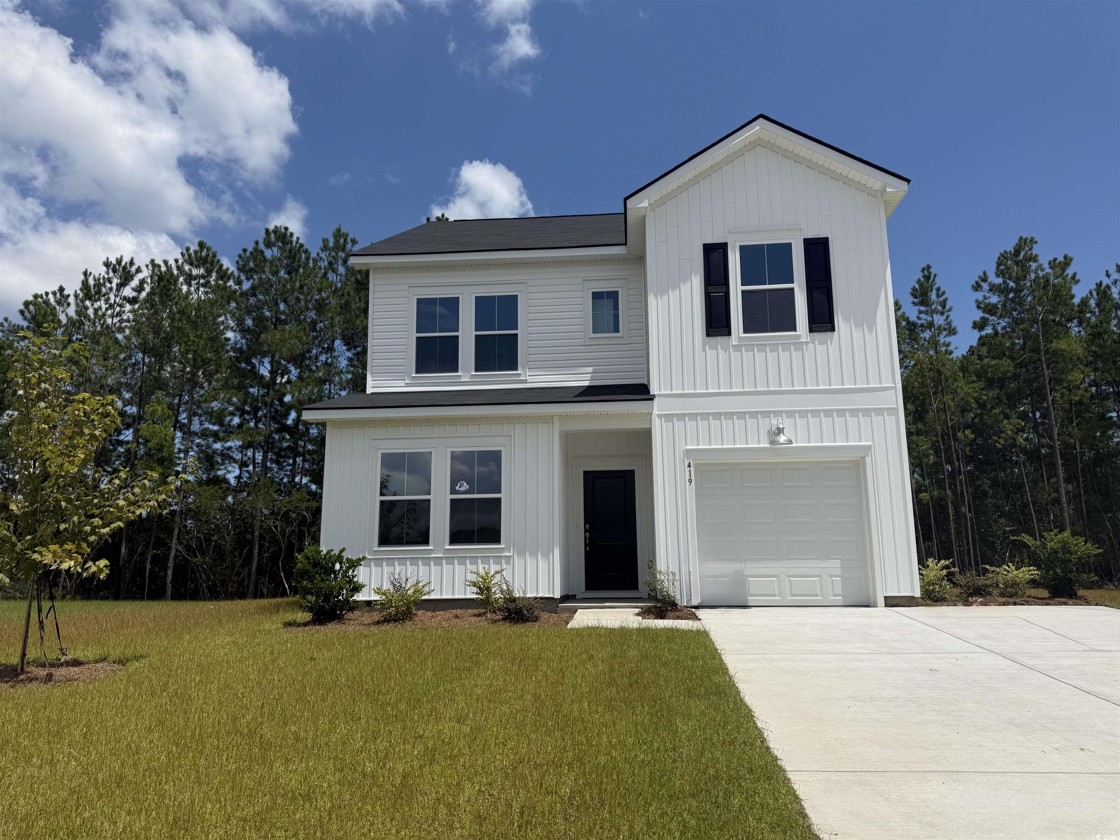
 Provided courtesy of © Copyright 2025 Coastal Carolinas Multiple Listing Service, Inc.®. Information Deemed Reliable but Not Guaranteed. © Copyright 2025 Coastal Carolinas Multiple Listing Service, Inc.® MLS. All rights reserved. Information is provided exclusively for consumers’ personal, non-commercial use, that it may not be used for any purpose other than to identify prospective properties consumers may be interested in purchasing.
Images related to data from the MLS is the sole property of the MLS and not the responsibility of the owner of this website. MLS IDX data last updated on 08-09-2025 11:49 PM EST.
Any images related to data from the MLS is the sole property of the MLS and not the responsibility of the owner of this website.
Provided courtesy of © Copyright 2025 Coastal Carolinas Multiple Listing Service, Inc.®. Information Deemed Reliable but Not Guaranteed. © Copyright 2025 Coastal Carolinas Multiple Listing Service, Inc.® MLS. All rights reserved. Information is provided exclusively for consumers’ personal, non-commercial use, that it may not be used for any purpose other than to identify prospective properties consumers may be interested in purchasing.
Images related to data from the MLS is the sole property of the MLS and not the responsibility of the owner of this website. MLS IDX data last updated on 08-09-2025 11:49 PM EST.
Any images related to data from the MLS is the sole property of the MLS and not the responsibility of the owner of this website.