Little River, SC 29566
- 3Beds
- 3Full Baths
- 1Half Baths
- 3,400SqFt
- 2022Year Built
- 0.20Acres
- MLS# 2300886
- Residential
- Detached
- Sold
- Approx Time on Market2 months,
- AreaLittle River Area--North of Hwy 9
- CountyHorry
- Subdivision Bridgewater Cottages
Overview
Spectacular premium lake front home in the Waterside community of Bridgewater. RARE Gen Suite Seashore floor plan offering a multitude of upgrades! Open floor plan with ground floor Master suite, which has been extended 5 extra feet and boasts a trey ceiling with crown moulding and lake views; Master bath with 5 ft. walk-in shower and double sinks; gourmet kitchen with pantry, double ovens, sizable work island/breakfast bar, granite tops, gas cooktop with vented hood, and breakfast dining area; spacious living room and flex/multi-purpose room to be used for dining, den, study, exercise, or in this case wine! A half bath and the popular Gen Suite round out the ground floor interior. The Gen Suite offers a large bedroom, bath with walk-in shower, kitchenette, and comfortable living room. Perfect for someone who wants to live independently within the walls of this home! Upstairs features a bedroom, bath and large living/media room. Multiple expansive walk-in storage areas can also be found on this level. Aside from builder upgrades, the owners have added many enhancements, including fenced rear yard; vinyl windows on the screened porch; custom closets; paver patio; finished garage with custom cabinets, paint, and carpet; new vanity in the 1/2 bath; custom cabinets in the drop zone; upgraded mirrors in all baths; roll-out drawers in the kitchen cabinets; custom paint throughout; decorative coating over concrete on front porch; and newly landscaped yard with Zoysia grass. Bridgewater is a natural gas community and the furnace, water heater, and range all operate on natural gas. Amenities abound with clubhouse, pool, hot tub, fitness center, walking trails, dog parks, community garden and activities, and more! Conveniently located just across Hwy 9 from McLeod Seacoast hospital and just minutes to restaurants, shopping, golf, marinas, fishing, entertainment, and, of course, the great Atlantic Ocean! Do not miss this move-in-ready home and the Bridgewater lifestyle! Measurements are approximate and not guaranteed. Buyer is responsible for verification.
Sale Info
Listing Date: 01-13-2023
Sold Date: 03-14-2023
Aprox Days on Market:
2 month(s), 0 day(s)
Listing Sold:
2 Year(s), 4 month(s), 13 day(s) ago
Asking Price: $739,000
Selling Price: $709,000
Price Difference:
Reduced By $30,000
Agriculture / Farm
Grazing Permits Blm: ,No,
Horse: No
Grazing Permits Forest Service: ,No,
Grazing Permits Private: ,No,
Irrigation Water Rights: ,No,
Farm Credit Service Incl: ,No,
Crops Included: ,No,
Association Fees / Info
Hoa Frequency: Monthly
Hoa Fees: 208
Hoa: 1
Hoa Includes: CommonAreas, CableTV, Internet, Pools, RecreationFacilities
Community Features: Clubhouse, GolfCartsOK, RecreationArea, LongTermRentalAllowed, Pool
Assoc Amenities: Clubhouse, OwnerAllowedGolfCart, OwnerAllowedMotorcycle, PetRestrictions
Bathroom Info
Total Baths: 4.00
Halfbaths: 1
Fullbaths: 3
Bedroom Info
Beds: 3
Building Info
New Construction: No
Levels: Two
Year Built: 2022
Mobile Home Remains: ,No,
Zoning: Res
Style: Ranch
Construction Materials: VinylSiding
Builders Name: Chesapeake Homes
Builder Model: Seashore
Buyer Compensation
Exterior Features
Spa: No
Patio and Porch Features: RearPorch, FrontPorch, Patio, Porch, Screened
Pool Features: Community, OutdoorPool
Foundation: Slab
Exterior Features: Fence, SprinklerIrrigation, Porch, Patio
Financial
Lease Renewal Option: ,No,
Garage / Parking
Parking Capacity: 4
Garage: Yes
Carport: No
Parking Type: Attached, Garage, TwoCarGarage
Open Parking: No
Attached Garage: Yes
Garage Spaces: 2
Green / Env Info
Green Energy Efficient: Doors, Windows
Interior Features
Floor Cover: LuxuryVinylPlank, Vinyl
Door Features: InsulatedDoors
Fireplace: No
Laundry Features: WasherHookup
Furnished: Unfurnished
Interior Features: WindowTreatments, BreakfastBar, BedroomonMainLevel, BreakfastArea, EntranceFoyer, InLawFloorplan, KitchenIsland, StainlessSteelAppliances, SolidSurfaceCounters
Appliances: DoubleOven, Dishwasher, Disposal, Microwave, Refrigerator, RangeHood
Lot Info
Lease Considered: ,No,
Lease Assignable: ,No,
Acres: 0.20
Land Lease: No
Lot Description: LakeFront, Pond, Rectangular
Misc
Pool Private: No
Pets Allowed: OwnerOnly, Yes
Offer Compensation
Other School Info
Property Info
County: Horry
View: No
Senior Community: No
Stipulation of Sale: None
View: Lake
Property Sub Type Additional: Detached
Property Attached: No
Security Features: SmokeDetectors
Disclosures: CovenantsRestrictionsDisclosure,SellerDisclosure
Rent Control: No
Construction: Resale
Room Info
Basement: ,No,
Sold Info
Sold Date: 2023-03-14T00:00:00
Sqft Info
Building Sqft: 4171
Living Area Source: Appraiser
Sqft: 3400
Tax Info
Unit Info
Utilities / Hvac
Heating: Central, Electric, Gas
Cooling: CentralAir
Electric On Property: No
Cooling: Yes
Utilities Available: CableAvailable, ElectricityAvailable, PhoneAvailable, SewerAvailable, UndergroundUtilities, WaterAvailable
Heating: Yes
Water Source: Public
Waterfront / Water
Waterfront: Yes
Waterfront Features: Pond
Courtesy of The Edgewater Group Of Sc Llc
Real Estate Websites by Dynamic IDX, LLC
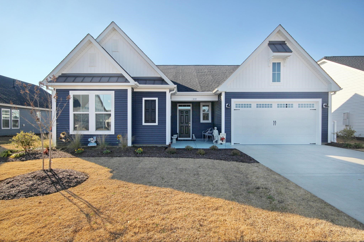
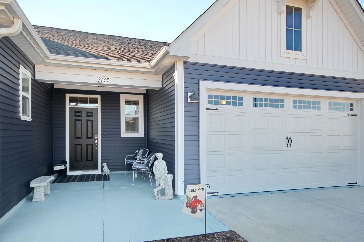
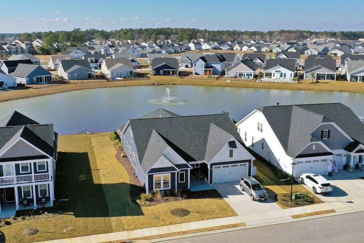
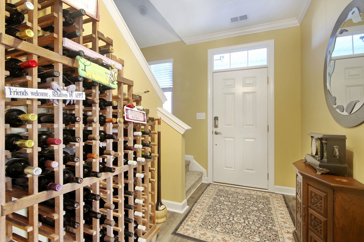
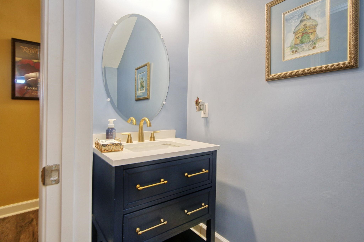
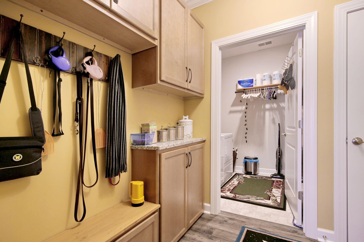
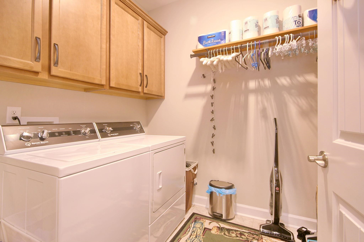
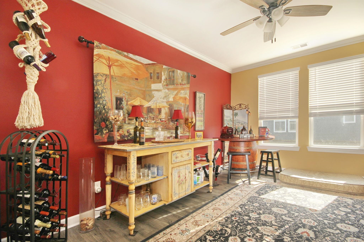
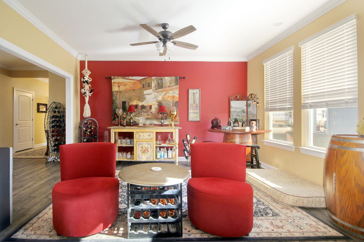
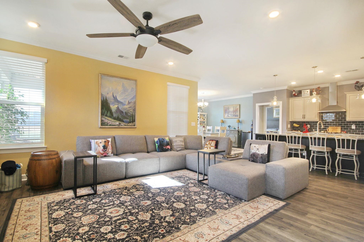
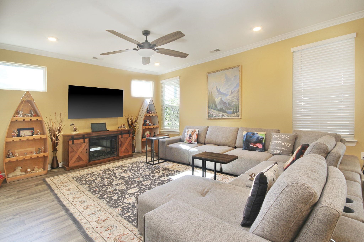
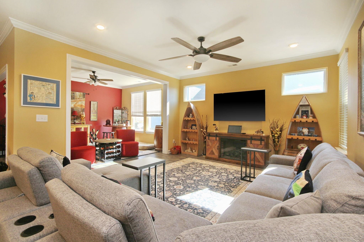
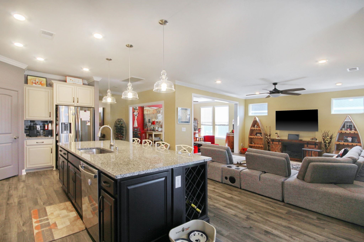
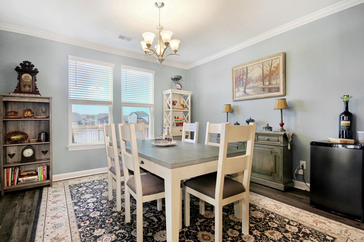
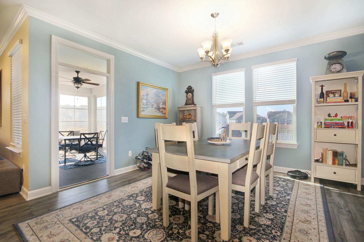
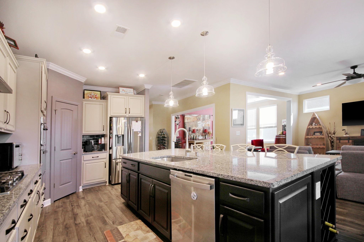
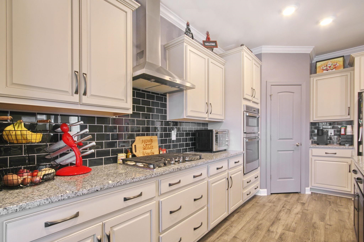
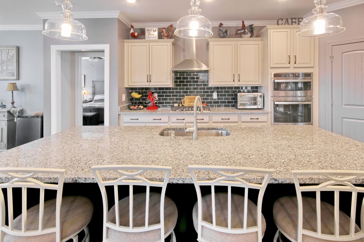
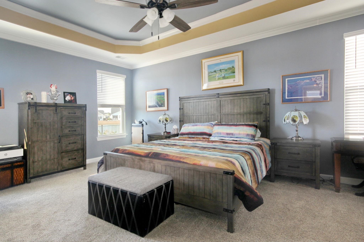
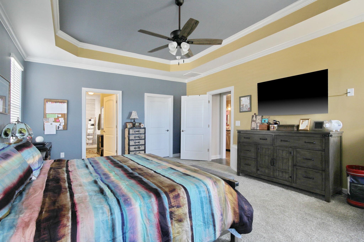
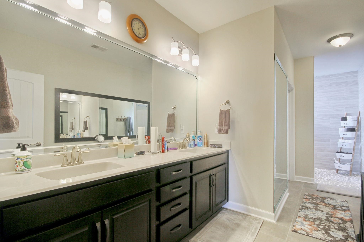
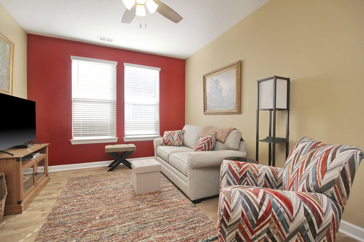
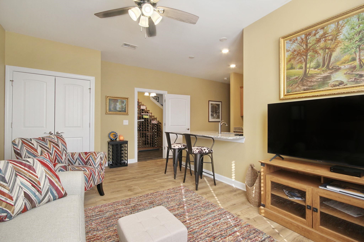
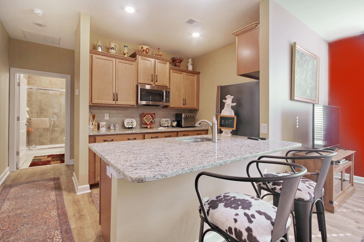
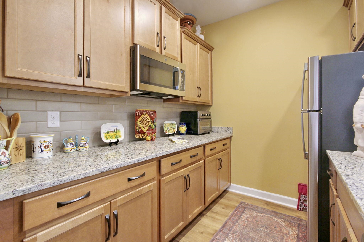
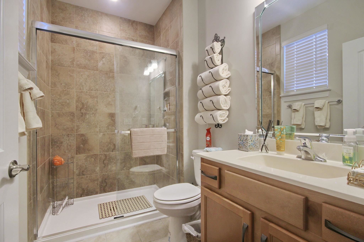
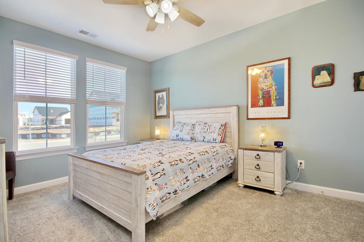
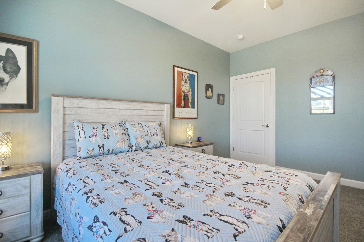
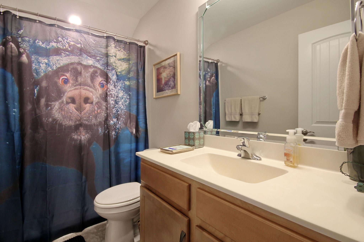
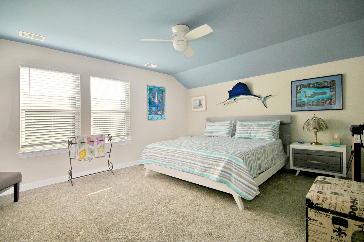
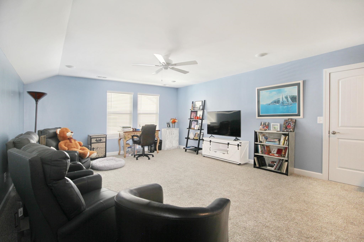
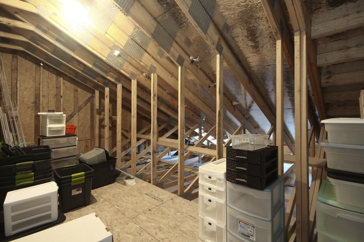
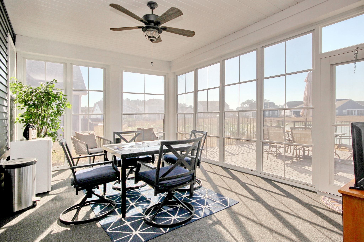
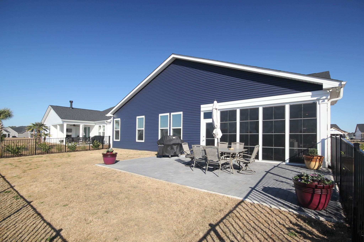
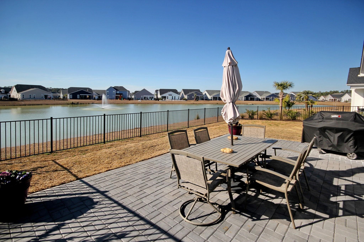
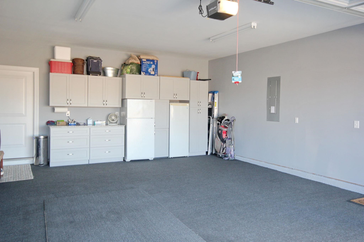
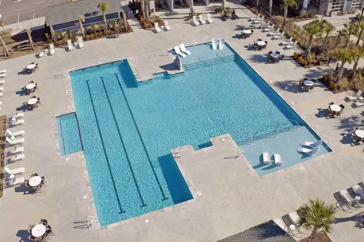
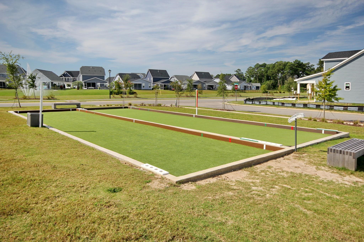
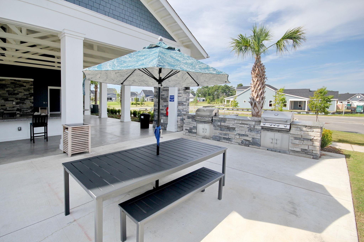
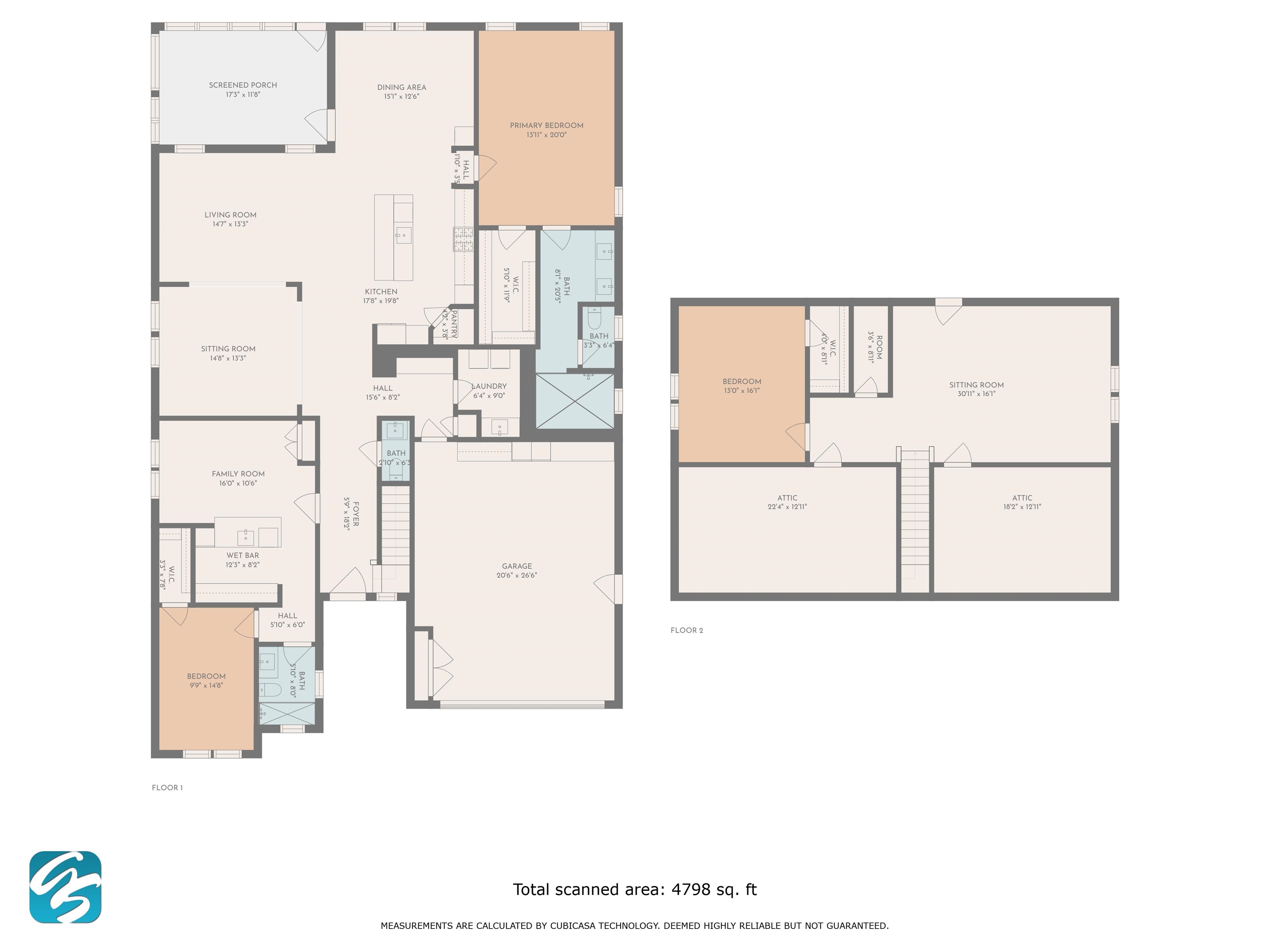

 MLS# 2509716
MLS# 2509716 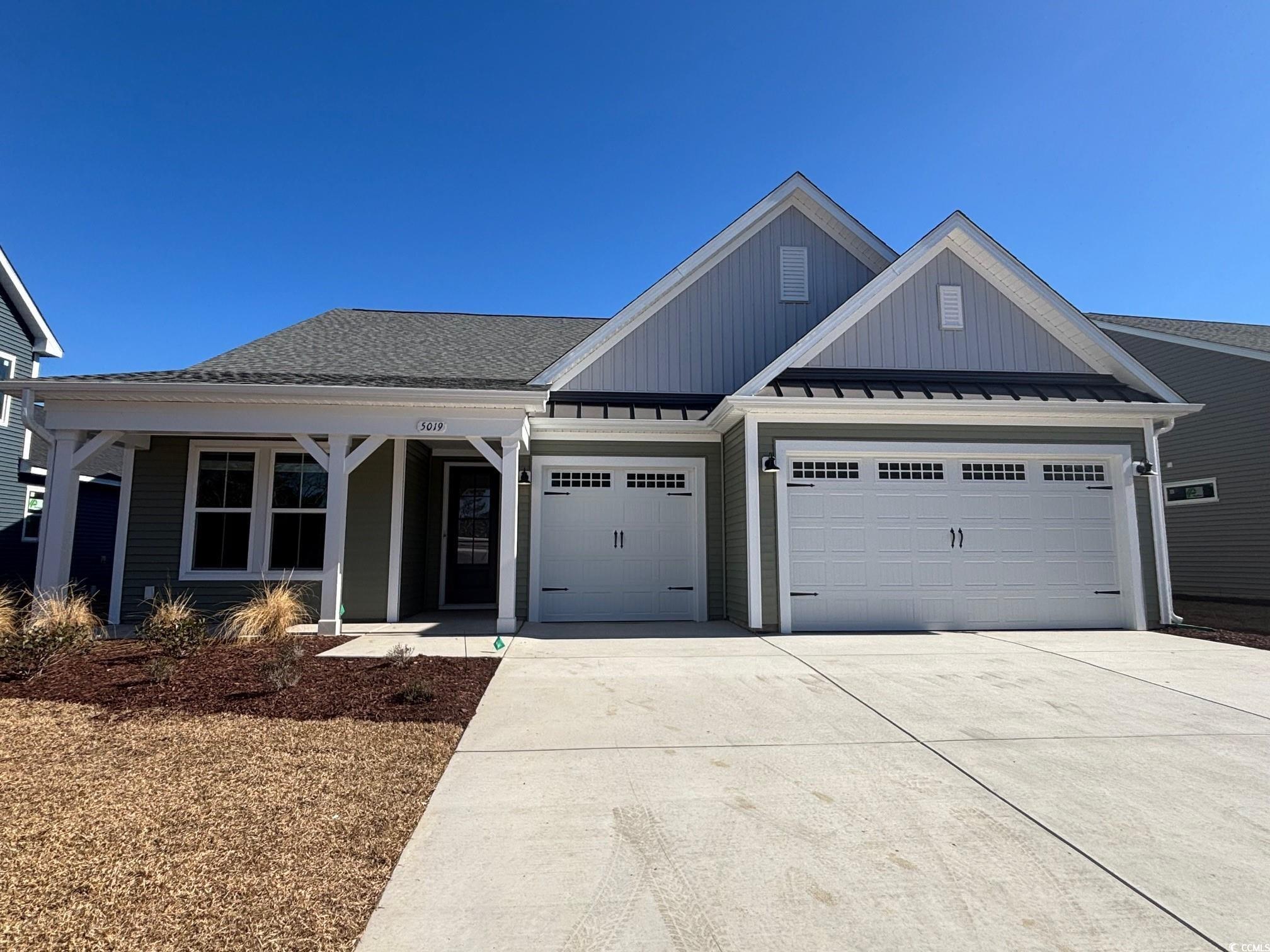

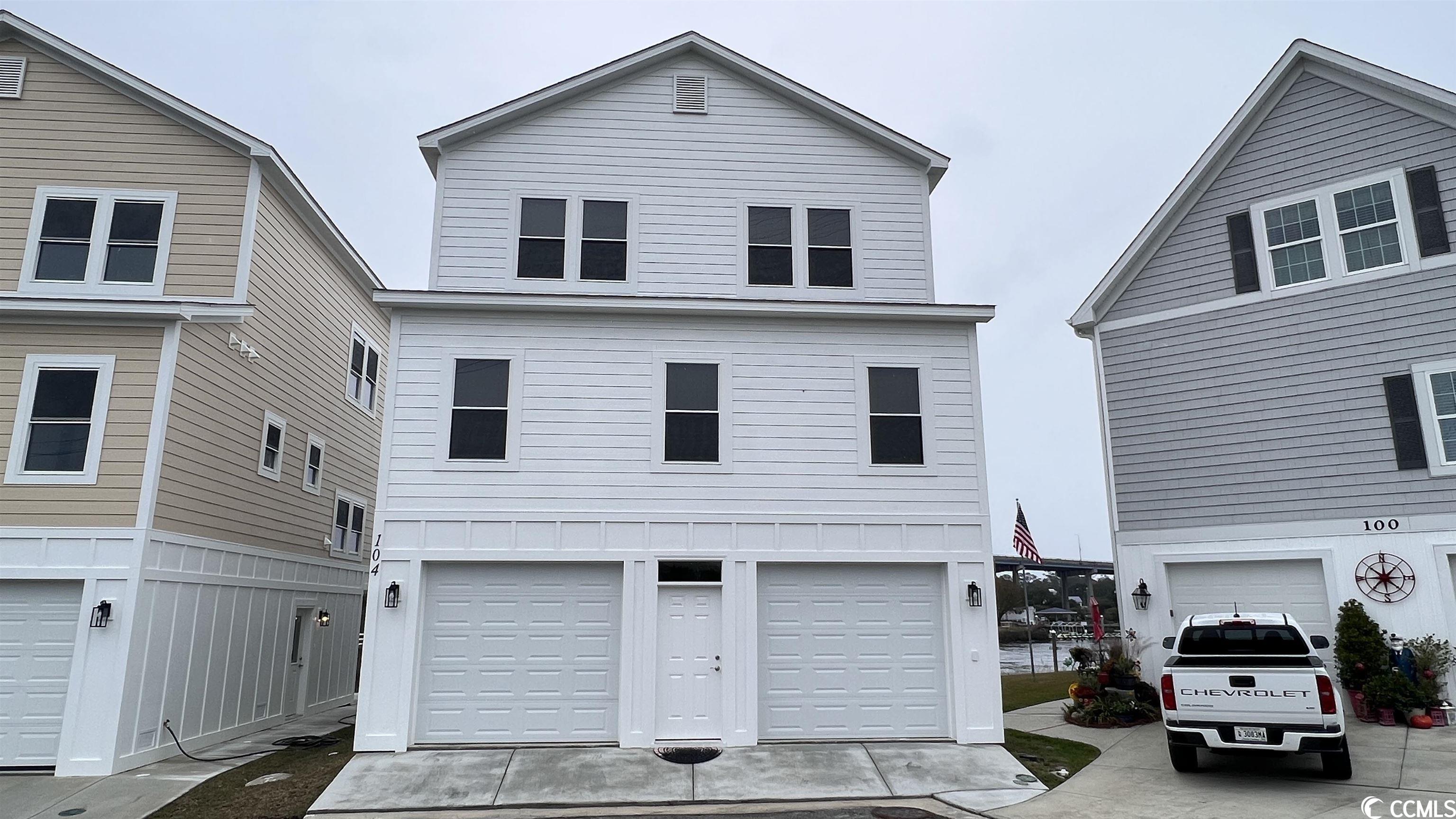
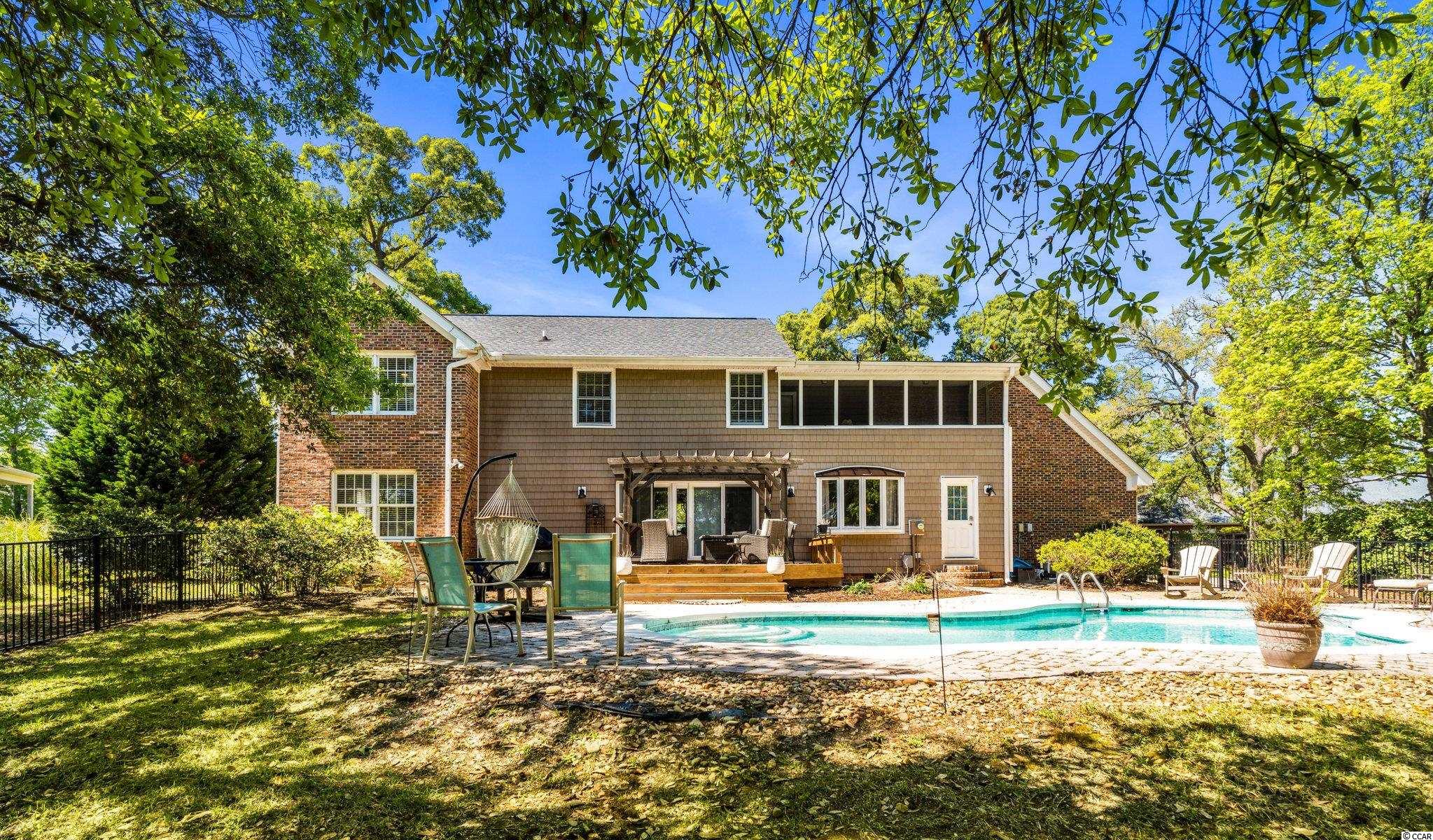
 Provided courtesy of © Copyright 2025 Coastal Carolinas Multiple Listing Service, Inc.®. Information Deemed Reliable but Not Guaranteed. © Copyright 2025 Coastal Carolinas Multiple Listing Service, Inc.® MLS. All rights reserved. Information is provided exclusively for consumers’ personal, non-commercial use, that it may not be used for any purpose other than to identify prospective properties consumers may be interested in purchasing.
Images related to data from the MLS is the sole property of the MLS and not the responsibility of the owner of this website. MLS IDX data last updated on 07-27-2025 9:01 AM EST.
Any images related to data from the MLS is the sole property of the MLS and not the responsibility of the owner of this website.
Provided courtesy of © Copyright 2025 Coastal Carolinas Multiple Listing Service, Inc.®. Information Deemed Reliable but Not Guaranteed. © Copyright 2025 Coastal Carolinas Multiple Listing Service, Inc.® MLS. All rights reserved. Information is provided exclusively for consumers’ personal, non-commercial use, that it may not be used for any purpose other than to identify prospective properties consumers may be interested in purchasing.
Images related to data from the MLS is the sole property of the MLS and not the responsibility of the owner of this website. MLS IDX data last updated on 07-27-2025 9:01 AM EST.
Any images related to data from the MLS is the sole property of the MLS and not the responsibility of the owner of this website.