Georgetown, SC 29440
- 3Beds
- 3Full Baths
- N/AHalf Baths
- 2,004SqFt
- 2023Year Built
- 0.32Acres
- MLS# 2227074
- Residential
- Detached
- Sold
- Approx Time on Market3 months, 30 days
- AreaGeorgetown Area--Black River/northeast of Gtown Between Choppee & 51
- CountyGeorgetown
- Subdivision Peru Plantation
Overview
Welcome to beautiful Peru Plantation! One of Beverly Homes premier neighborhoods located in historic Georgetown, SC. Peru Plantation is on 173 acres of absolutely stunning grounds with rich history and majestic oak trees. This premier builder is a local Conway, SC builder that has been in business for more than 75 years. They are dedicated to excellent craftsmanship and customer service and each home is built with pride. Each home here in Peru Plantation will be adorned with low country charming front porches, brick accents, fully finished and painted two car garages and back covered porches that will be great for entertaining out of doors. This specific Indigo plan is an open floor plan with the third bedroom, full bath and loft on the second floor. The Master Bedroom, Master Bath and the second bedroom and bath are on the main floor. It features beautifully vaulted ceilings in the Living Room, covered porch off of the Living Room, beautiful granite kitchen countertops, upgraded shaker style kitchen cabinets, upgraded luxury vinyl plank flooring in the main living areas, tray ceiling in the Master Bedroom, walk in shower and double bowl sinks in the Master Bath and so much more! Make an appointment to see this beautiful home and make it your very own! Please note: Photos are of a completed home of the same/similar floor plan, for informational purposes only, since the listed home is currently under construction. The actual home may have a different floor plan, features, upgrades and colors than what the photos show in the listing.
Sale Info
Listing Date: 12-28-2022
Sold Date: 04-28-2023
Aprox Days on Market:
3 month(s), 30 day(s)
Listing Sold:
2 Year(s), 2 month(s), 25 day(s) ago
Asking Price: $393,990
Selling Price: $394,790
Price Difference:
Same as list price
Agriculture / Farm
Grazing Permits Blm: ,No,
Horse: No
Grazing Permits Forest Service: ,No,
Grazing Permits Private: ,No,
Irrigation Water Rights: ,No,
Farm Credit Service Incl: ,No,
Crops Included: ,No,
Association Fees / Info
Hoa Frequency: Monthly
Hoa Fees: 75
Hoa: 1
Hoa Includes: CommonAreas, Trash
Community Features: GolfCartsOK, LongTermRentalAllowed
Assoc Amenities: OwnerAllowedGolfCart, OwnerAllowedMotorcycle, PetRestrictions, TenantAllowedGolfCart, TenantAllowedMotorcycle
Bathroom Info
Total Baths: 3.00
Fullbaths: 3
Bedroom Info
Beds: 3
Building Info
New Construction: Yes
Levels: One
Year Built: 2023
Mobile Home Remains: ,No,
Zoning: RE
Style: Ranch
Development Status: NewConstruction
Construction Materials: Masonry, VinylSiding, WoodFrame
Buyer Compensation
Exterior Features
Spa: No
Patio and Porch Features: RearPorch, FrontPorch, Patio
Window Features: StormWindows
Foundation: Slab
Exterior Features: Porch, Patio
Financial
Lease Renewal Option: ,No,
Garage / Parking
Parking Capacity: 4
Garage: Yes
Carport: No
Parking Type: Attached, TwoCarGarage, Garage, GarageDoorOpener
Open Parking: No
Attached Garage: Yes
Garage Spaces: 2
Green / Env Info
Green Energy Efficient: Doors, Windows
Interior Features
Floor Cover: Carpet, LuxuryVinylPlank
Door Features: InsulatedDoors
Fireplace: No
Laundry Features: WasherHookup
Furnished: Unfurnished
Interior Features: BreakfastBar, BedroomonMainLevel, EntranceFoyer, KitchenIsland, Loft, StainlessSteelAppliances, SolidSurfaceCounters
Appliances: Dishwasher, Disposal, Microwave, Range
Lot Info
Lease Considered: ,No,
Lease Assignable: ,No,
Acres: 0.32
Land Lease: No
Lot Description: CornerLot, IrregularLot, OutsideCityLimits, Wetlands
Misc
Pool Private: No
Pets Allowed: OwnerOnly, Yes
Offer Compensation
Other School Info
Property Info
County: Georgetown
View: No
Senior Community: No
Stipulation of Sale: None
Property Sub Type Additional: Detached
Property Attached: No
Security Features: SmokeDetectors
Disclosures: CovenantsRestrictionsDisclosure
Rent Control: No
Construction: NeverOccupied
Room Info
Basement: ,No,
Sold Info
Sold Date: 2023-04-28T00:00:00
Sqft Info
Building Sqft: 2737
Living Area Source: Plans
Sqft: 2004
Tax Info
Unit Info
Utilities / Hvac
Heating: Central, Electric
Cooling: CentralAir
Electric On Property: No
Cooling: Yes
Utilities Available: CableAvailable, ElectricityAvailable, Other, PhoneAvailable, SewerAvailable, UndergroundUtilities, WaterAvailable
Heating: Yes
Water Source: Public
Waterfront / Water
Waterfront: No
Schools
Elem: McDonald Elementary School
Middle: Georgetown Middle School
High: Georgetown High School
Directions
From Hwy 17 in Georgetown, turn onto US Hwy 701 North (North Frazier Street) and drive approximately 6.5 miles to entrance of Peru Plantation on North Levee Drive. Follow signs to model home.Courtesy of The Beverly Group
Real Estate Websites by Dynamic IDX, LLC
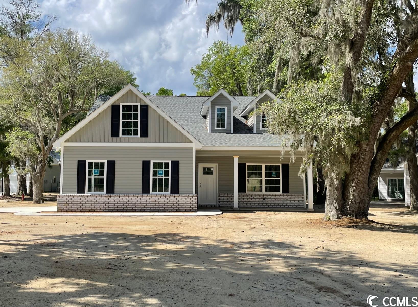
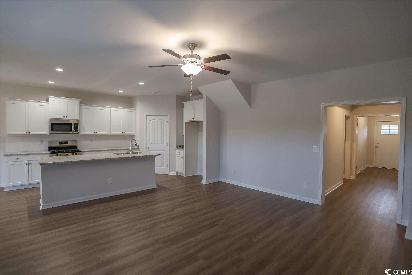
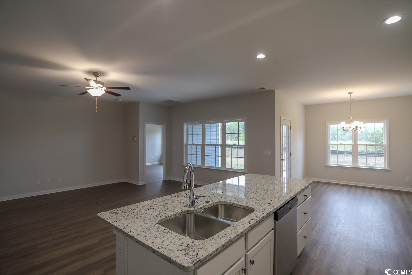
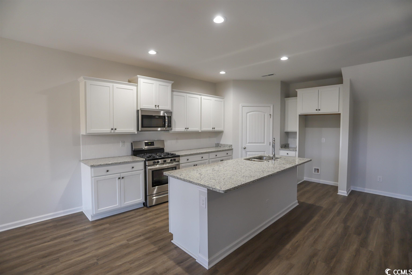
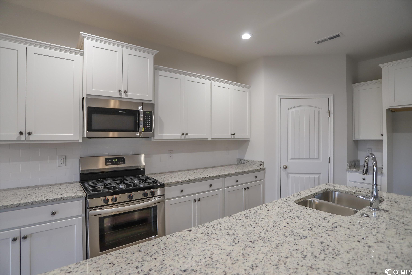
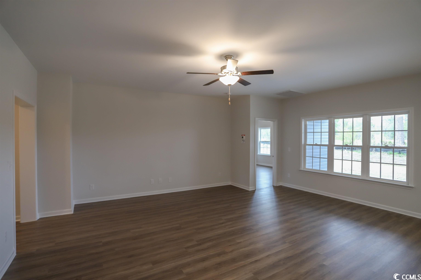
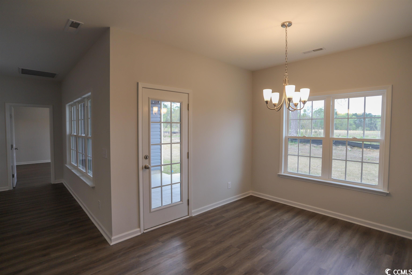
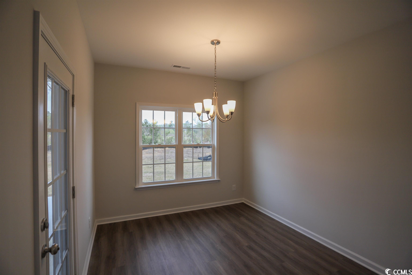
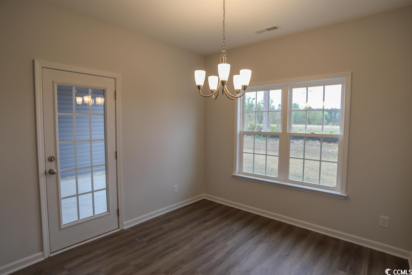
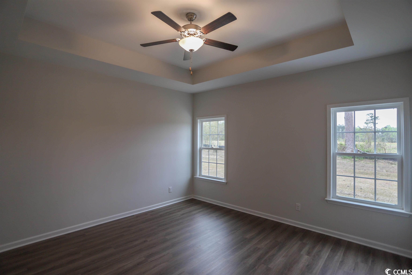
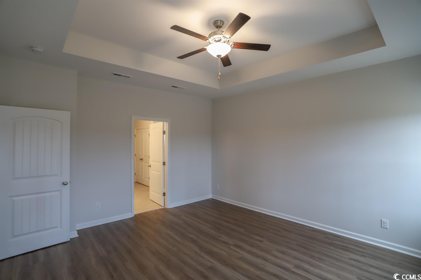
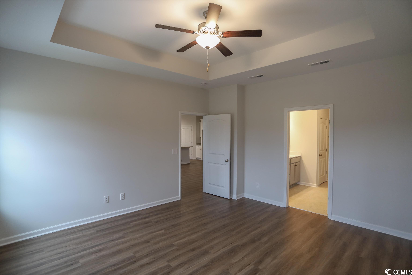
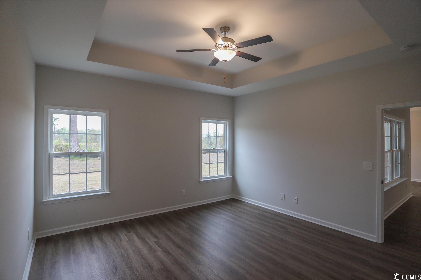
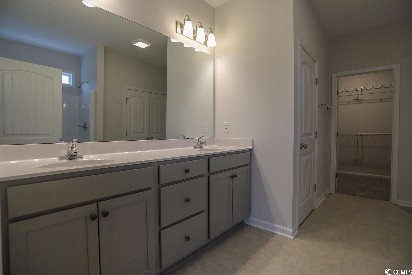
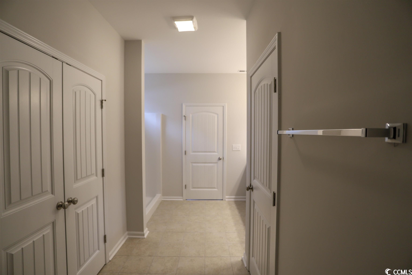
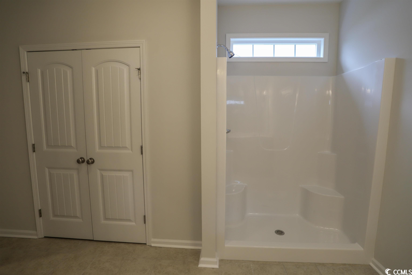
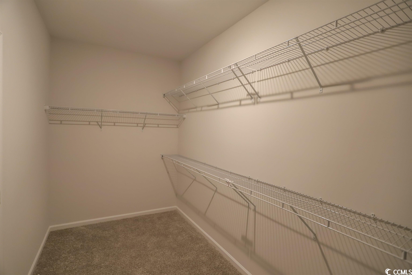
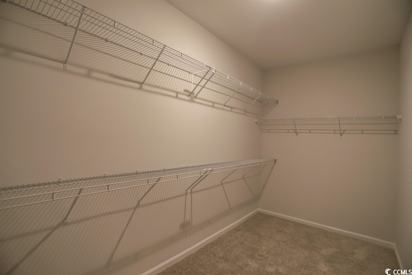
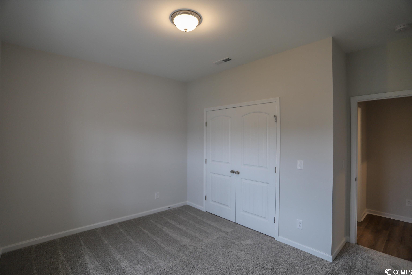
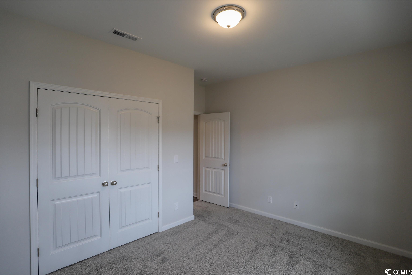
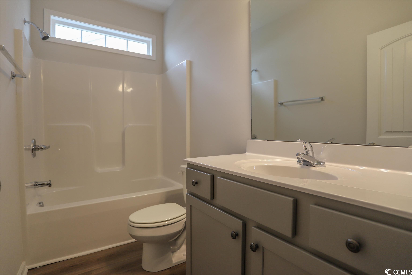
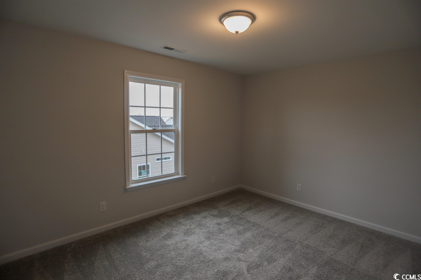
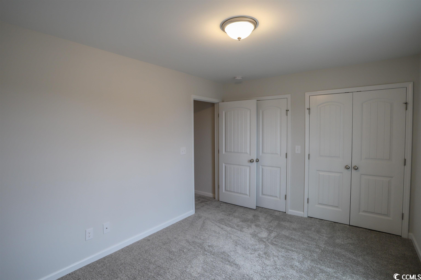
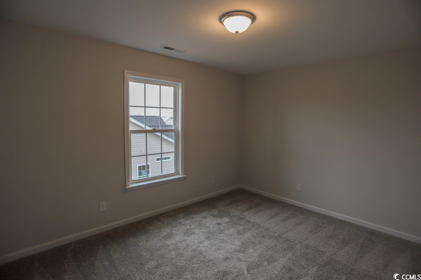
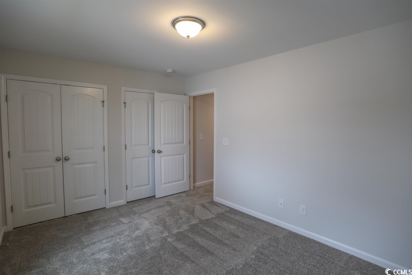
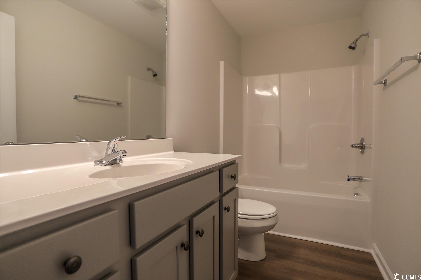
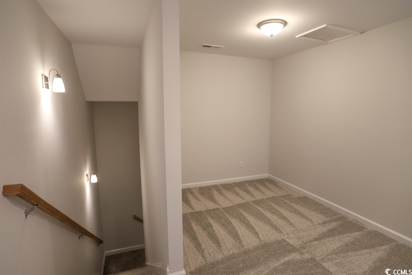
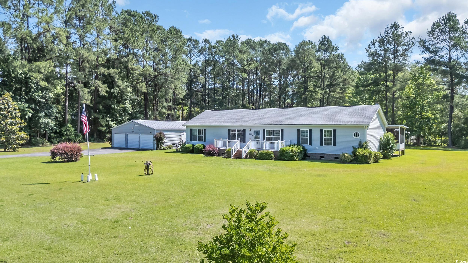
 MLS# 2513062
MLS# 2513062 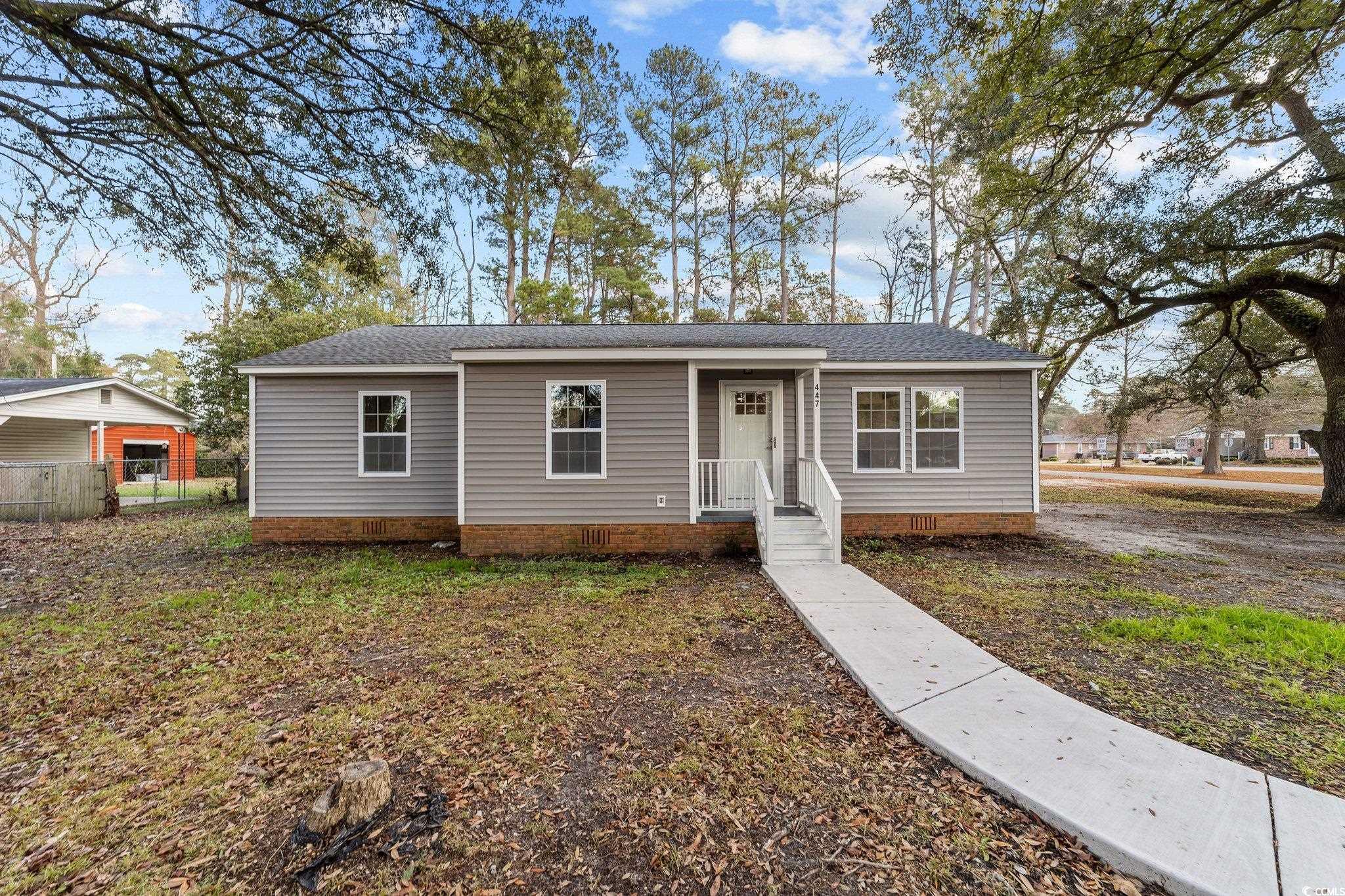

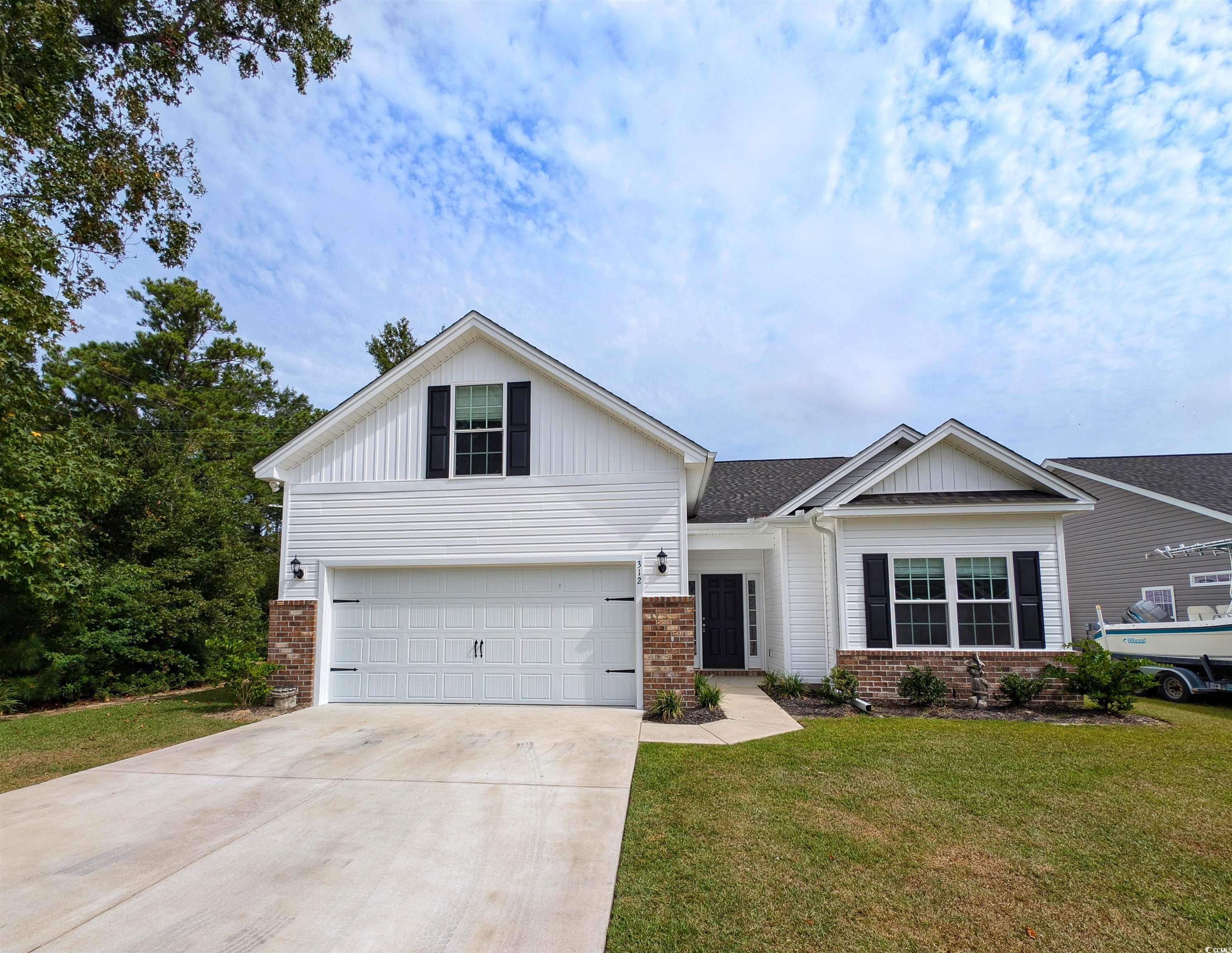
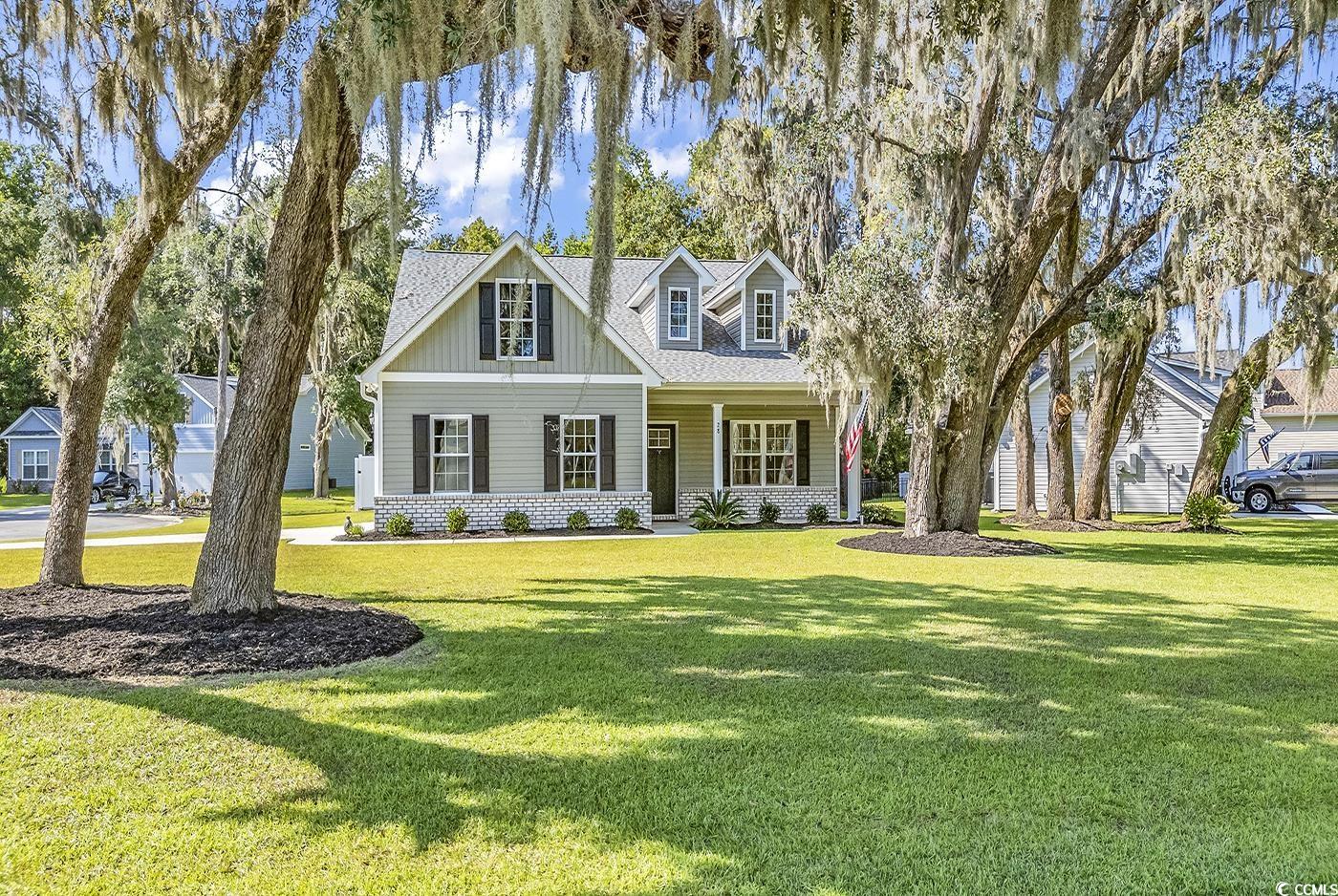
 Provided courtesy of © Copyright 2025 Coastal Carolinas Multiple Listing Service, Inc.®. Information Deemed Reliable but Not Guaranteed. © Copyright 2025 Coastal Carolinas Multiple Listing Service, Inc.® MLS. All rights reserved. Information is provided exclusively for consumers’ personal, non-commercial use, that it may not be used for any purpose other than to identify prospective properties consumers may be interested in purchasing.
Images related to data from the MLS is the sole property of the MLS and not the responsibility of the owner of this website. MLS IDX data last updated on 07-23-2025 12:06 PM EST.
Any images related to data from the MLS is the sole property of the MLS and not the responsibility of the owner of this website.
Provided courtesy of © Copyright 2025 Coastal Carolinas Multiple Listing Service, Inc.®. Information Deemed Reliable but Not Guaranteed. © Copyright 2025 Coastal Carolinas Multiple Listing Service, Inc.® MLS. All rights reserved. Information is provided exclusively for consumers’ personal, non-commercial use, that it may not be used for any purpose other than to identify prospective properties consumers may be interested in purchasing.
Images related to data from the MLS is the sole property of the MLS and not the responsibility of the owner of this website. MLS IDX data last updated on 07-23-2025 12:06 PM EST.
Any images related to data from the MLS is the sole property of the MLS and not the responsibility of the owner of this website.