Myrtle Beach, SC 29579
- 3Beds
- 2Full Baths
- N/AHalf Baths
- 2,008SqFt
- 2019Year Built
- 0.17Acres
- MLS# 2225641
- Residential
- Detached
- Sold
- Approx Time on Market1 month, 26 days
- AreaMyrtle Beach Area--South of 501 Between West Ferry & Burcale
- CountyHorry
- Subdivision Forestbrook Estates
Overview
GORGEOUS Forestbrook Estates Home! Fantastic curb appeal and numerous custom upgrades include a large salt water pool. The spacious MOVE IN READY Muirwood plan offers great flow perfect for entertaining and everyday living. Through an inviting covered porch youll be immediately impressed with soaring vaulted ceilings, laminate plank flooring, and large windows flooding the home with natural light. A formal dining room opens to an expansive 21 x 21 Great room with fireplace, a Chefs kitchen, and a breakfast area overlooking the backyard and patio. A substantial granite island with seating is the focal point of the kitchen, elegantly complemented by stainless appliances, staggered white cabinetry, gleaming subway tiled backsplash, and walk-in pantry. The tranquil Owners Suite includes a vaulted ceiling, large walk-in closet, and luxurious bathroom. The custom bathroom features extensive tile work, dual vanity with vessel sinks and granite counter, walk-in-shower with bench, linen closet, and transom window. Two other bedrooms with shared bath and a laundry room with sink complete this amazing home. Off the living area a sliding door leads to your very own backyard oasis where privacy and relaxation are paramount. A fenced backyard, spacious covered porch, sparkling pool with considerable concrete decking, and privacy trees create the perfect South Carolina backyard. Also, a built-in grilling station with seating overlooks a peaceful lake. The 3-car garage has an epoxy coated floor and pull down storage access. Other property features include Tankless hot water, irrigation, curbscaping with river rock beds, natural gas, and wifi certified. Forestbrook Estates boasts a neighborhood pool with clubhouse, community garden, playground, and well-groomed common spaces. Located within minutes to the beach, schools, shopping, and dining. See your BETTER THAN NEW dream home today!
Sale Info
Listing Date: 11-27-2022
Sold Date: 01-23-2023
Aprox Days on Market:
1 month(s), 26 day(s)
Listing Sold:
2 Year(s), 6 month(s), 1 day(s) ago
Asking Price: $475,000
Selling Price: $465,000
Price Difference:
Reduced By $10,000
Agriculture / Farm
Grazing Permits Blm: ,No,
Horse: No
Grazing Permits Forest Service: ,No,
Grazing Permits Private: ,No,
Irrigation Water Rights: ,No,
Farm Credit Service Incl: ,No,
Crops Included: ,No,
Association Fees / Info
Hoa Frequency: Monthly
Hoa Fees: 72
Hoa: 1
Hoa Includes: Pools, Trash
Community Features: LongTermRentalAllowed, Pool
Bathroom Info
Total Baths: 2.00
Fullbaths: 2
Bedroom Info
Beds: 3
Building Info
New Construction: No
Levels: One
Year Built: 2019
Mobile Home Remains: ,No,
Zoning: RES
Style: Ranch
Construction Materials: VinylSiding
Builders Name: Lennar
Builder Model: Muirwood
Buyer Compensation
Exterior Features
Spa: No
Patio and Porch Features: RearPorch, Deck, FrontPorch
Pool Features: Community, OutdoorPool, Private
Foundation: Slab
Exterior Features: Deck, Fence, SprinklerIrrigation, Porch
Financial
Lease Renewal Option: ,No,
Garage / Parking
Parking Capacity: 6
Garage: Yes
Carport: No
Parking Type: Attached, Garage, ThreeCarGarage, GarageDoorOpener
Open Parking: No
Attached Garage: Yes
Garage Spaces: 3
Green / Env Info
Interior Features
Floor Cover: Laminate, Tile
Fireplace: Yes
Laundry Features: WasherHookup
Furnished: Unfurnished
Interior Features: Attic, Fireplace, PermanentAtticStairs, WindowTreatments, BreakfastBar, EntranceFoyer, StainlessSteelAppliances, SolidSurfaceCounters
Appliances: Dishwasher, Disposal, Microwave, Range, Refrigerator, Dryer, Washer
Lot Info
Lease Considered: ,No,
Lease Assignable: ,No,
Acres: 0.17
Lot Size: 63X120X63X120
Land Lease: No
Lot Description: LakeFront, OutsideCityLimits, Pond, Rectangular
Misc
Pool Private: Yes
Offer Compensation
Other School Info
Property Info
County: Horry
View: No
Senior Community: No
Stipulation of Sale: None
View: Lake
Property Sub Type Additional: Detached
Property Attached: No
Security Features: SmokeDetectors
Disclosures: CovenantsRestrictionsDisclosure
Rent Control: No
Construction: Resale
Room Info
Basement: ,No,
Sold Info
Sold Date: 2023-01-23T00:00:00
Sqft Info
Building Sqft: 2665
Living Area Source: PublicRecords
Sqft: 2008
Tax Info
Unit Info
Utilities / Hvac
Heating: Central, Electric, Gas
Cooling: CentralAir
Electric On Property: No
Cooling: Yes
Utilities Available: CableAvailable, ElectricityAvailable, NaturalGasAvailable, PhoneAvailable, SewerAvailable, UndergroundUtilities, WaterAvailable
Heating: Yes
Water Source: Public
Waterfront / Water
Waterfront: Yes
Waterfront Features: Pond
Schools
Elem: Forestbrook Elementary School
Middle: Forestbrook Middle School
High: Socastee High School
Directions
Conveniently located off Foestbrook Road. 1.5 miles from 501Courtesy of Re/max Southern Shores - Cell: 843-685-3191
Real Estate Websites by Dynamic IDX, LLC
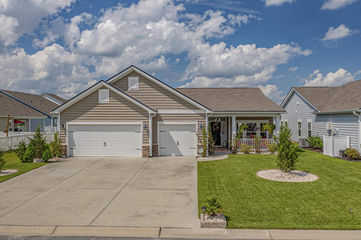
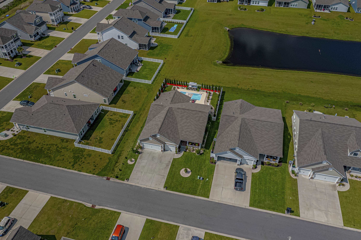
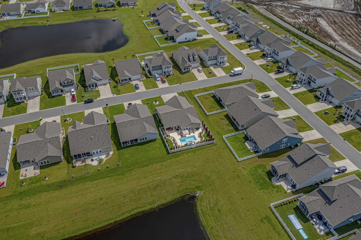
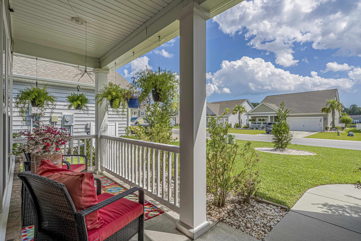
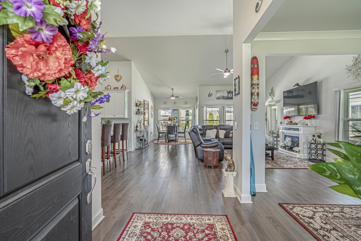
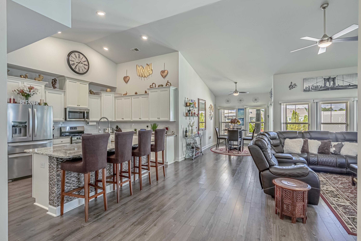
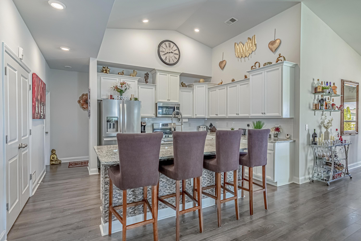
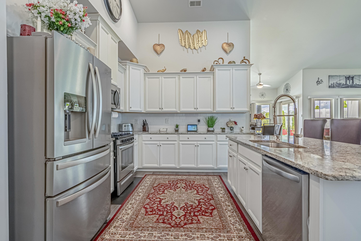
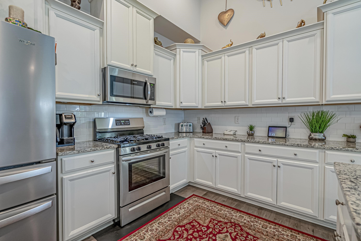
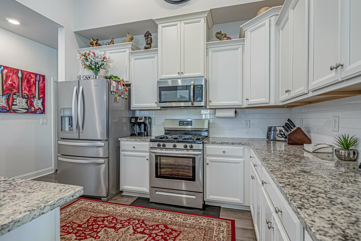
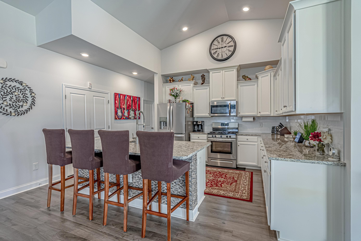
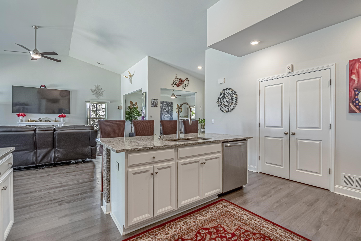
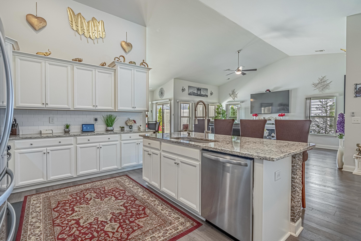
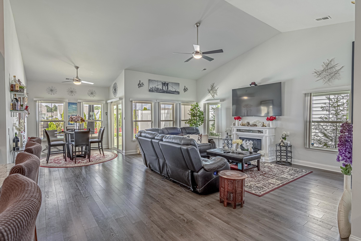
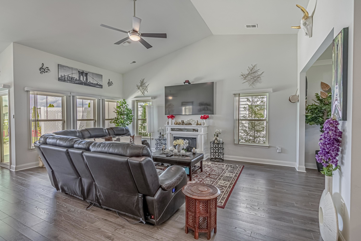
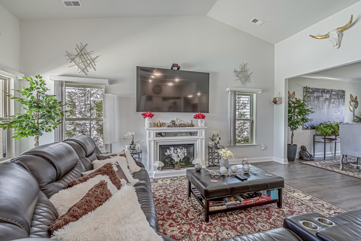
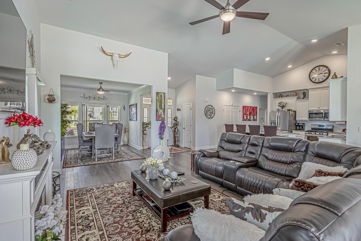
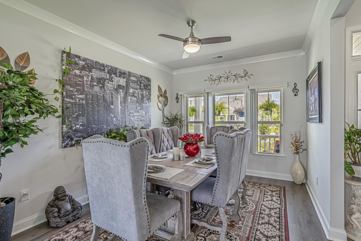
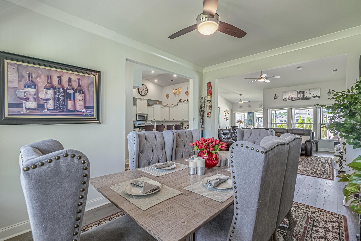
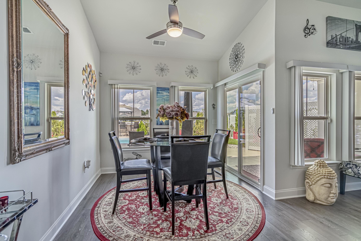
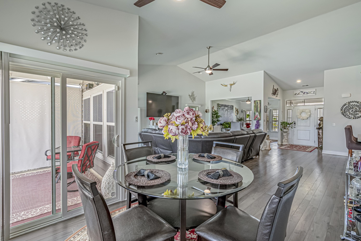
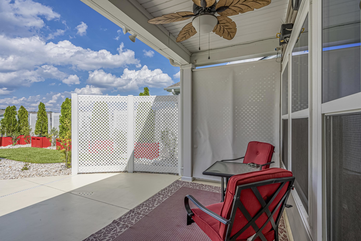
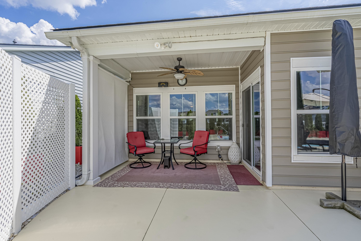
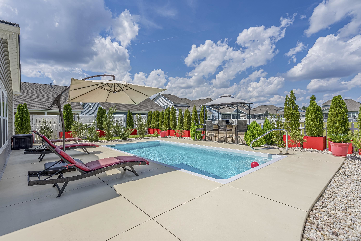
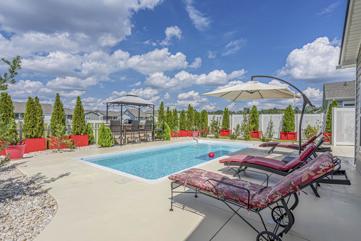
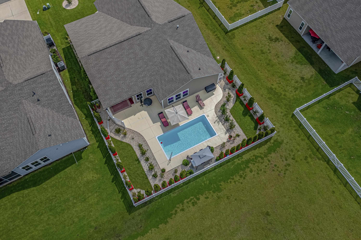
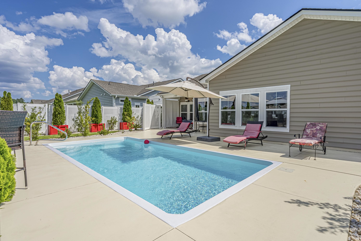
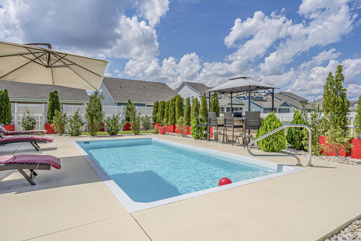
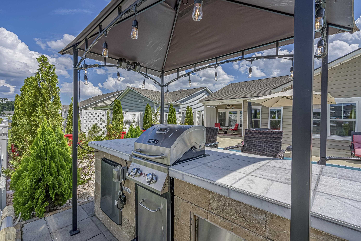
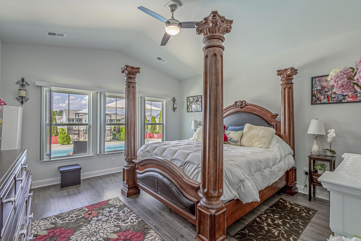
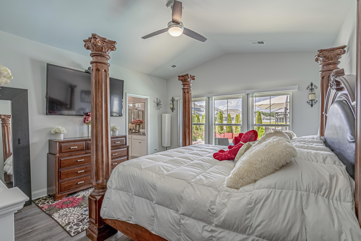
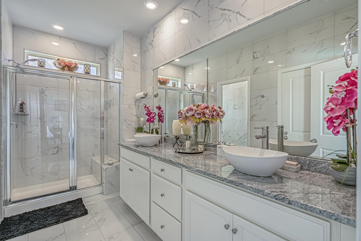
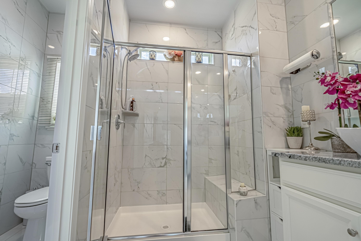
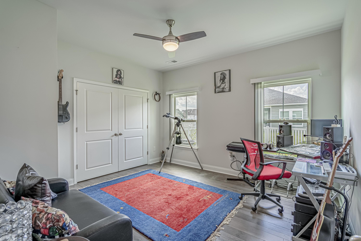
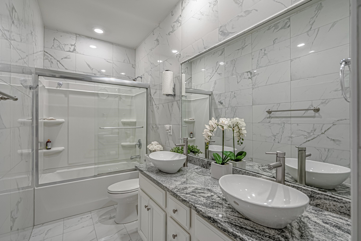
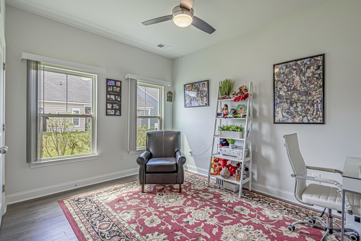
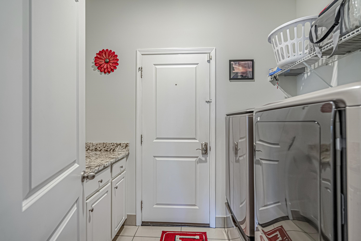
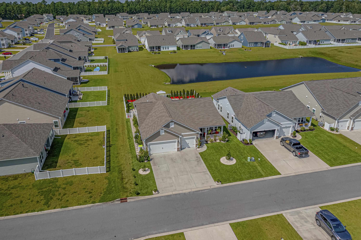
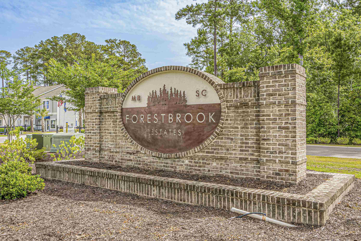
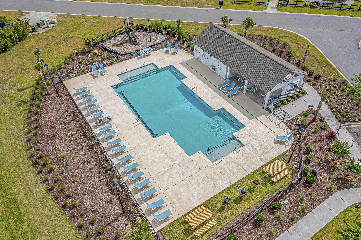
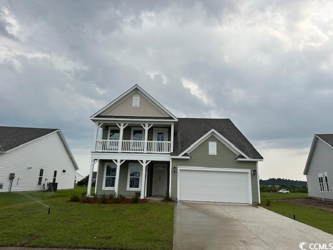
 MLS# 2516500
MLS# 2516500 
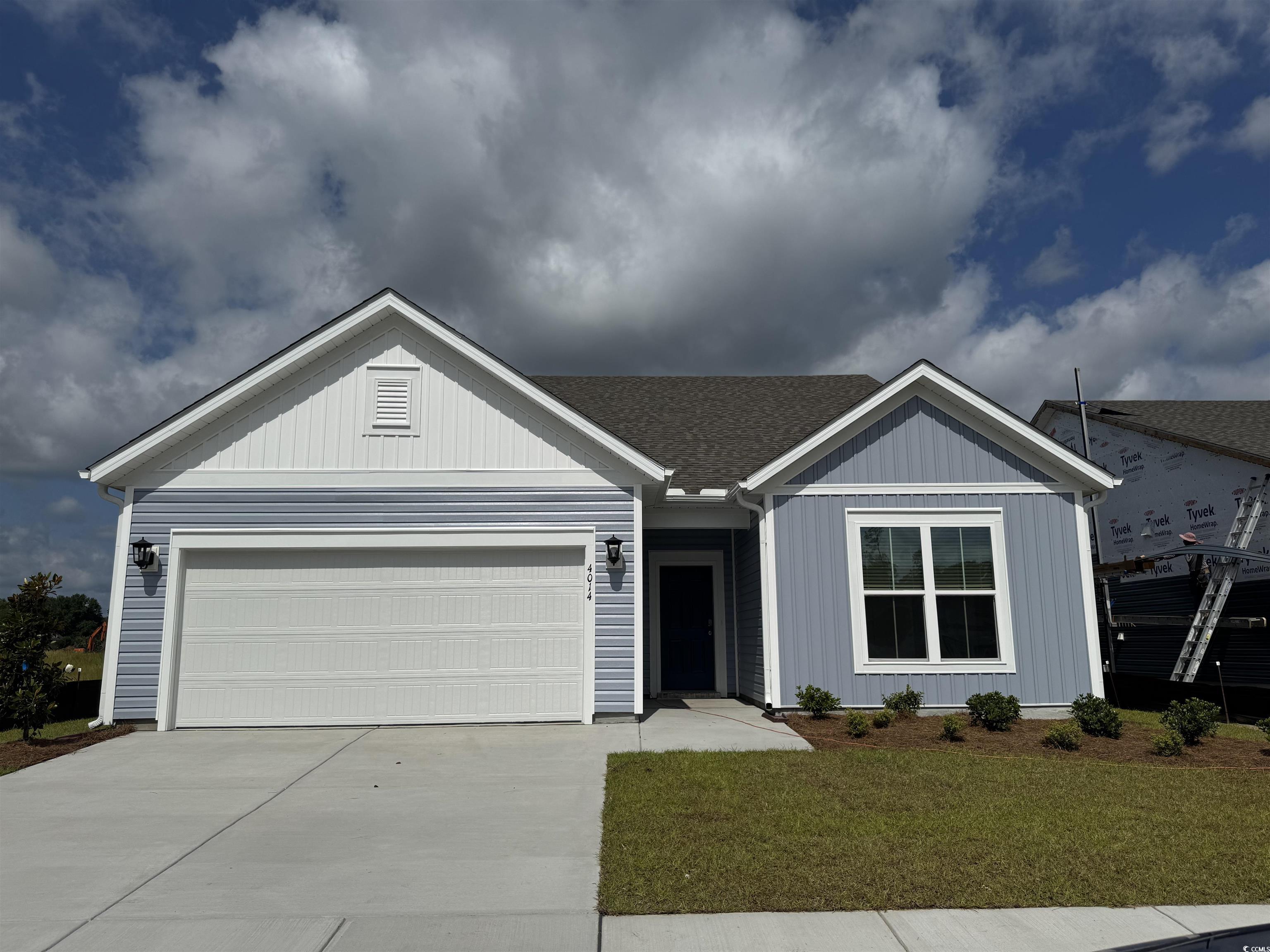
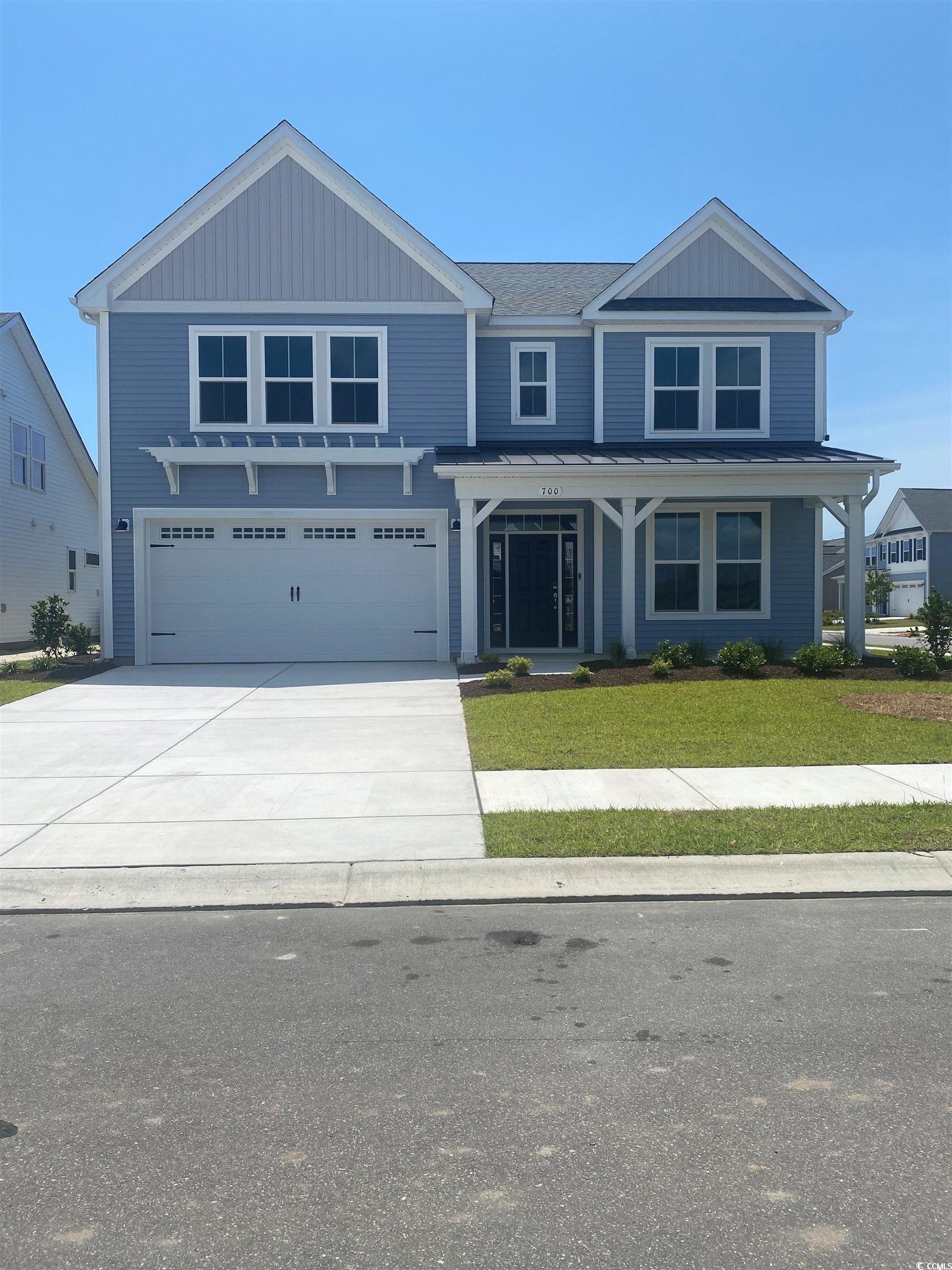

 Provided courtesy of © Copyright 2025 Coastal Carolinas Multiple Listing Service, Inc.®. Information Deemed Reliable but Not Guaranteed. © Copyright 2025 Coastal Carolinas Multiple Listing Service, Inc.® MLS. All rights reserved. Information is provided exclusively for consumers’ personal, non-commercial use, that it may not be used for any purpose other than to identify prospective properties consumers may be interested in purchasing.
Images related to data from the MLS is the sole property of the MLS and not the responsibility of the owner of this website. MLS IDX data last updated on 07-24-2025 2:04 PM EST.
Any images related to data from the MLS is the sole property of the MLS and not the responsibility of the owner of this website.
Provided courtesy of © Copyright 2025 Coastal Carolinas Multiple Listing Service, Inc.®. Information Deemed Reliable but Not Guaranteed. © Copyright 2025 Coastal Carolinas Multiple Listing Service, Inc.® MLS. All rights reserved. Information is provided exclusively for consumers’ personal, non-commercial use, that it may not be used for any purpose other than to identify prospective properties consumers may be interested in purchasing.
Images related to data from the MLS is the sole property of the MLS and not the responsibility of the owner of this website. MLS IDX data last updated on 07-24-2025 2:04 PM EST.
Any images related to data from the MLS is the sole property of the MLS and not the responsibility of the owner of this website.