Myrtle Beach, SC 29588
- 3Beds
- 2Full Baths
- 1Half Baths
- 2,033SqFt
- 2018Year Built
- 0.29Acres
- MLS# 2218393
- Residential
- Detached
- Sold
- Approx Time on Market2 months, 15 days
- AreaMyrtle Beach Area--North of Bay Rd Between Wacc. River & 707
- CountyHorry
- Subdivision Cameron Village
Overview
You do not want to miss the opportunity to own this gorgeous home in the desirable Cameron Village. This split bedroom, open-concept home has 3 bedrooms, 2.5 baths, flex room, 3 car garage, screened porch, patio, and fenced in backyard. As you approach the home you'll notice the beautiful pavers that accentuate the driveway, sidewalk, and the home's lovely masonry accents. The irrigation system keeps the lawn lush, and the curbscaping accentuates the landscaping. The entrance of the home has a storm door, so you can let in some additional light or open the screen to allow the breeze to flow through. The invitng foyer has decorative crown molding as well as wainscoting. There are 2 bedrooms and a bath to the left, to the right there's a hallway that leads to a half bath, a drop zone, large laundry room, and an oversized 3 car garage with a mud sink and ample storage. This home boasts tons of natural light, upgraded light fixtures and ceiling fans, LVP flooring throughout the main living areas, carpet in the bedrooms, and tile in the bathrooms. As you approach the great room there is a flex room to the left with glass french doors, crown molding and wainscoting as well; perfect for a dedicated office space, den, or study. The possibilities are truly endless! The long foyer leads to the spacious great room with vaulted ceilings. The open concept in the great room, kitchen, and dining area provide the pefect layout for entertaining family and friends. The kitchen has lots of cabinets and counter space, beautiful granite countertops, tile backsplash, work island with breakfast bar, stainless steel appliances, and a large walk in pantry.The spacious master suite is tucked away at the back the home. It has a bay window with a sitting area and a huge walk in closet. The master ensuite has a walk-in tiled spa shower, dual vanity sinks, a water closet, and a linen closet. The screened in porch with custom blinds is the perfect spot to sit back, relax, and unwind. There is also a patio off the screened porch; perfect for barbecues. The large backyard is fenced in for privacy, and yet the lot extends into the wood line.The home also has a security system and a hurricane shutter system. This home has so much to offer, and the location is absolutely amazing! It's approximately 6 miles to the beautiful sandy shores of Surfside Beach. Not to mention, all that this community has to offer. It has a clubhouse, pool, playground, basketball, and tennis courts. This home won't last long!
Sale Info
Listing Date: 08-15-2022
Sold Date: 10-31-2022
Aprox Days on Market:
2 month(s), 15 day(s)
Listing Sold:
2 Year(s), 8 month(s), 25 day(s) ago
Asking Price: $450,000
Selling Price: $450,000
Price Difference:
Same as list price
Agriculture / Farm
Grazing Permits Blm: ,No,
Horse: No
Grazing Permits Forest Service: ,No,
Other Structures: SecondGarage
Grazing Permits Private: ,No,
Irrigation Water Rights: ,No,
Farm Credit Service Incl: ,No,
Crops Included: ,No,
Association Fees / Info
Hoa Frequency: Quarterly
Hoa Fees: 78
Hoa: 1
Hoa Includes: CommonAreas, Pools, RecreationFacilities, Trash
Community Features: Clubhouse, GolfCartsOK, RecreationArea, TennisCourts, LongTermRentalAllowed, Pool
Assoc Amenities: Clubhouse, OwnerAllowedGolfCart, OwnerAllowedMotorcycle, PetRestrictions, TenantAllowedGolfCart, TennisCourts, TenantAllowedMotorcycle
Bathroom Info
Total Baths: 3.00
Halfbaths: 1
Fullbaths: 2
Bedroom Info
Beds: 3
Building Info
New Construction: No
Levels: One
Year Built: 2018
Mobile Home Remains: ,No,
Zoning: Res
Style: Contemporary
Construction Materials: Masonry, VinylSiding, WoodFrame
Builders Name: Beazer
Builder Model: Southport
Buyer Compensation
Exterior Features
Spa: No
Patio and Porch Features: RearPorch, Patio, Porch, Screened
Pool Features: Community, OutdoorPool
Foundation: Slab
Exterior Features: Fence, SprinklerIrrigation, Porch, Patio
Financial
Lease Renewal Option: ,No,
Garage / Parking
Parking Capacity: 6
Garage: Yes
Carport: No
Parking Type: Attached, Garage, ThreeCarGarage, GarageDoorOpener
Open Parking: No
Attached Garage: Yes
Garage Spaces: 3
Green / Env Info
Green Energy Efficient: Doors, Windows
Interior Features
Floor Cover: Carpet, LuxuryVinylPlank, Tile
Door Features: InsulatedDoors, StormDoors
Fireplace: No
Laundry Features: WasherHookup
Furnished: Unfurnished
Interior Features: Attic, PermanentAtticStairs, SplitBedrooms, WindowTreatments, BreakfastBar, BedroomonMainLevel, BreakfastArea, EntranceFoyer, KitchenIsland, StainlessSteelAppliances, SolidSurfaceCounters
Appliances: Dishwasher, Disposal, Microwave, Range, Refrigerator
Lot Info
Lease Considered: ,No,
Lease Assignable: ,No,
Acres: 0.29
Lot Size: 69x185x69x185
Land Lease: No
Lot Description: OutsideCityLimits, Rectangular
Misc
Pool Private: No
Pets Allowed: OwnerOnly, Yes
Offer Compensation
Other School Info
Property Info
County: Horry
View: No
Senior Community: No
Stipulation of Sale: None
Property Sub Type Additional: Detached
Property Attached: No
Security Features: SecuritySystem, SmokeDetectors
Disclosures: CovenantsRestrictionsDisclosure,SellerDisclosure
Rent Control: No
Construction: Resale
Room Info
Basement: ,No,
Sold Info
Sold Date: 2022-10-31T00:00:00
Sqft Info
Building Sqft: 2835
Living Area Source: PublicRecords
Sqft: 2033
Tax Info
Unit Info
Utilities / Hvac
Heating: Central, Electric
Cooling: CentralAir
Electric On Property: No
Cooling: Yes
Utilities Available: CableAvailable, ElectricityAvailable, PhoneAvailable, SewerAvailable, UndergroundUtilities, WaterAvailable
Heating: Yes
Water Source: Public
Waterfront / Water
Waterfront: No
Schools
Elem: Burgess Elementary School
Middle: Saint James Middle School
High: Saint James High School
Directions
From Hwy. 707, take Bay Rd. to Copper Leaf Dr. House is on the left.Courtesy of Re/max Southern Shores Gc - Cell: 843-685-3764
Real Estate Websites by Dynamic IDX, LLC
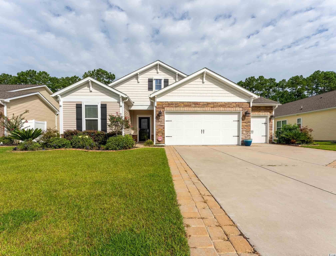
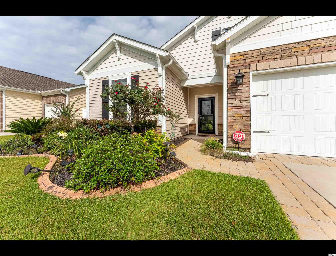
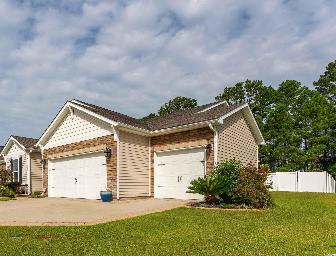
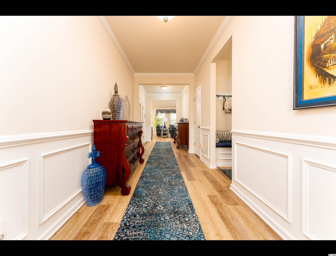
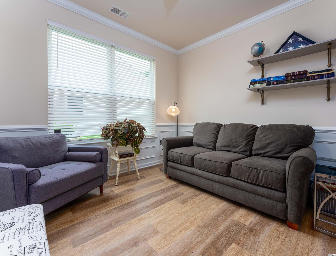
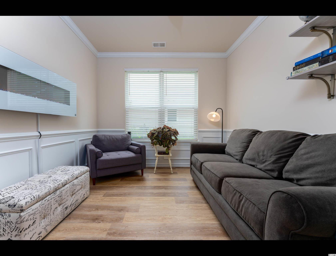
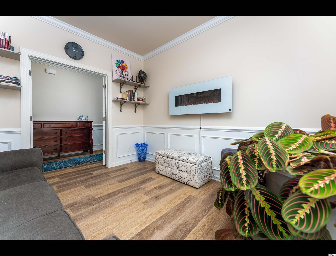
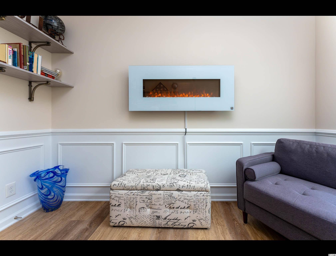
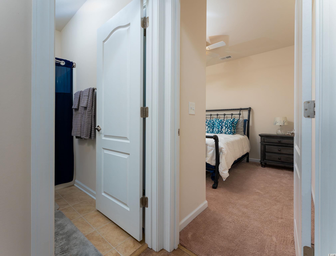
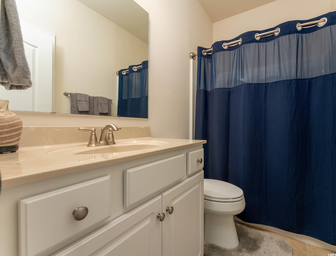
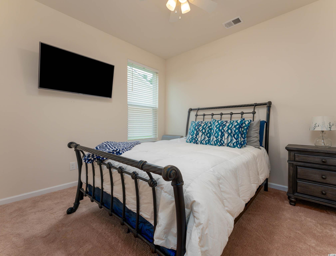
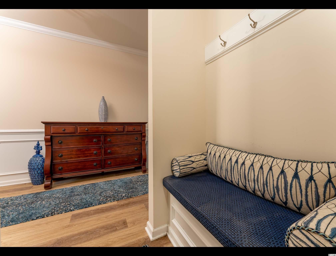
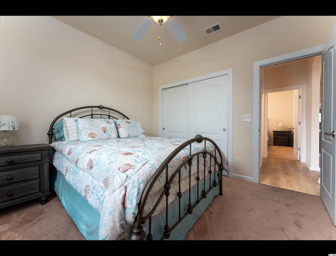
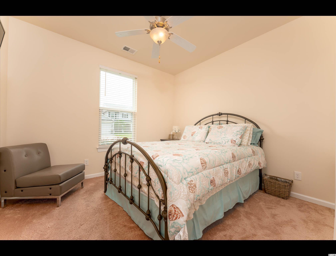
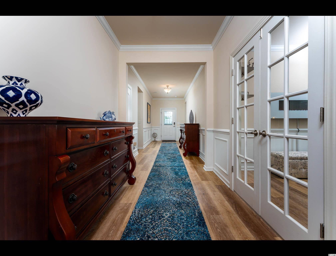
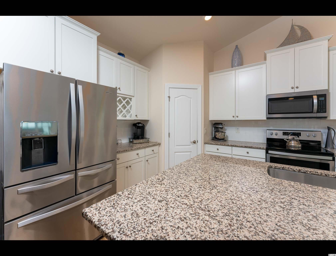
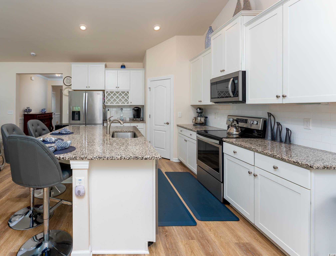
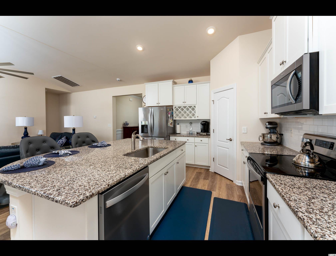
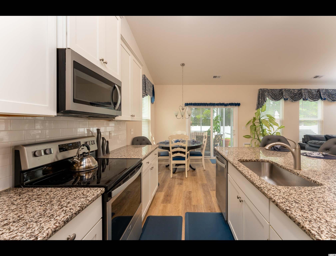
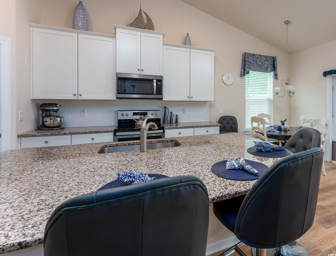
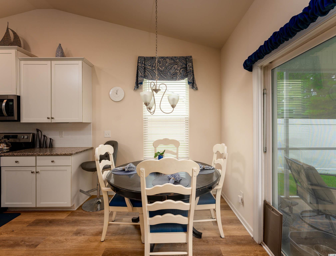
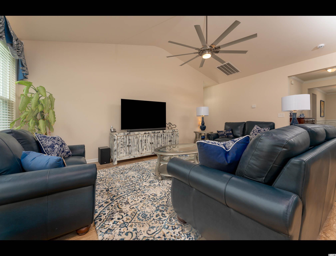
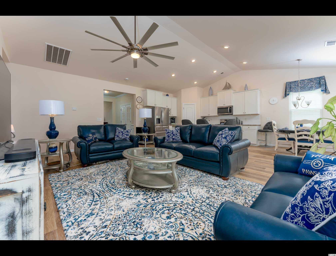
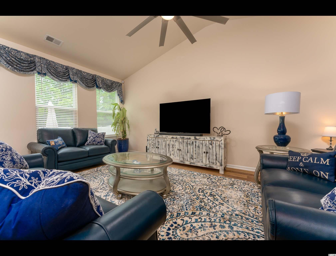
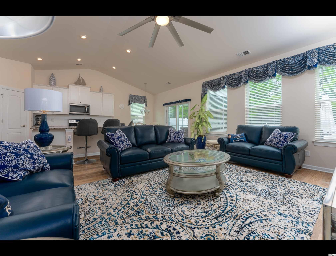
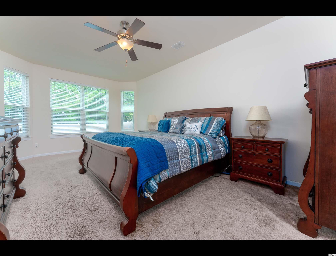
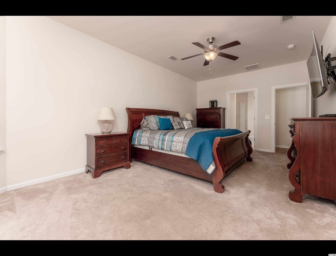
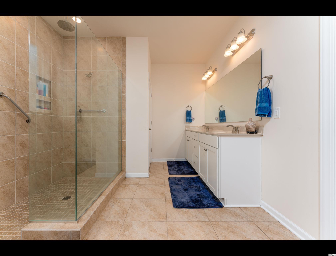
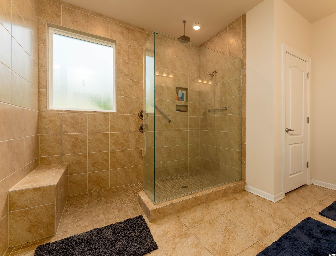
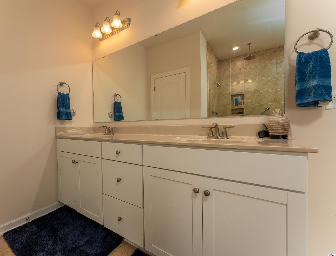
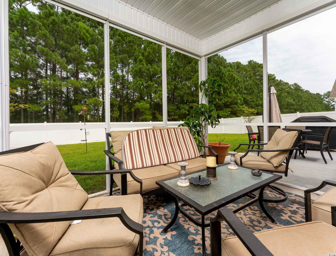
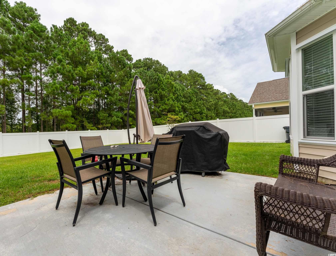
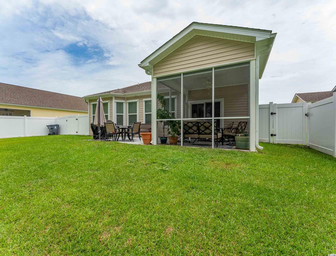
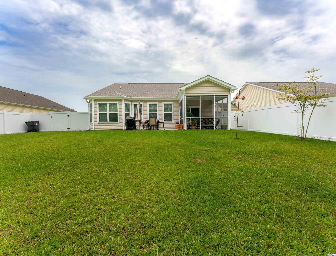
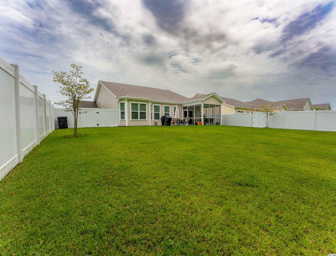
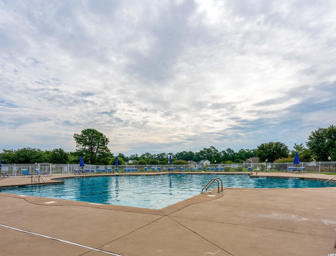
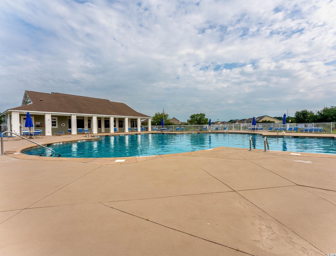
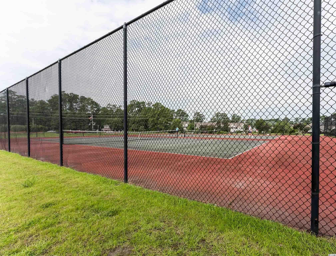
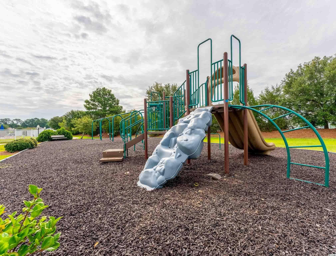
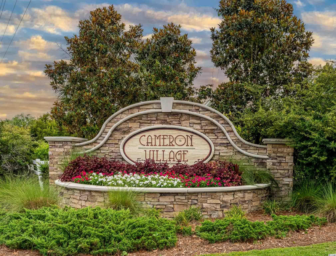
 MLS# 922424
MLS# 922424 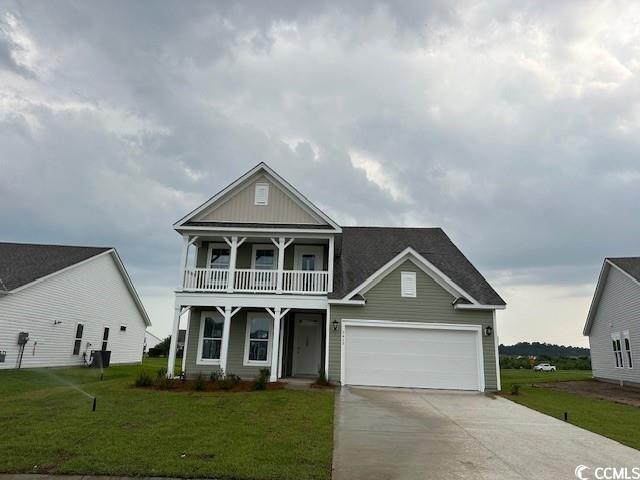

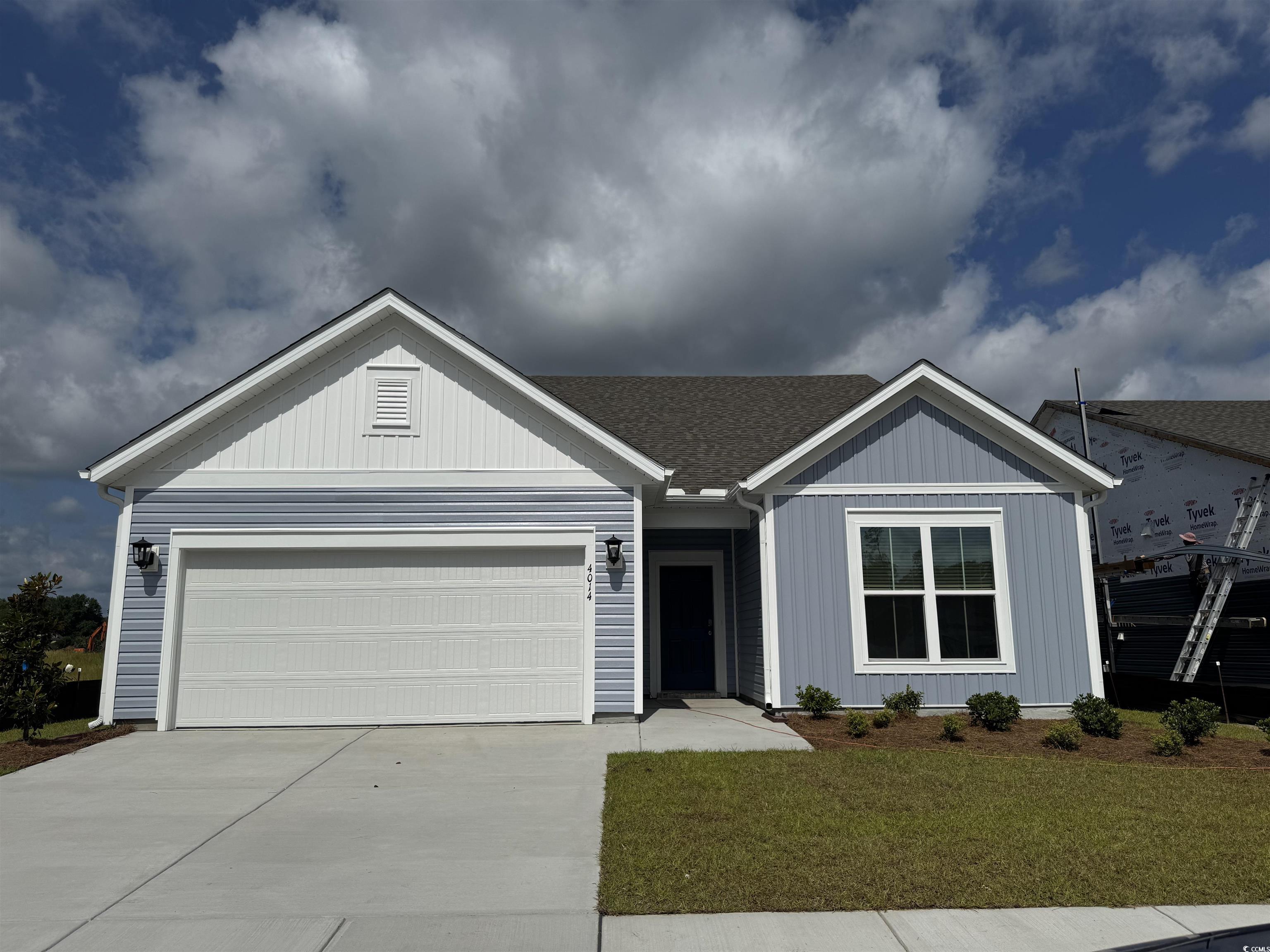
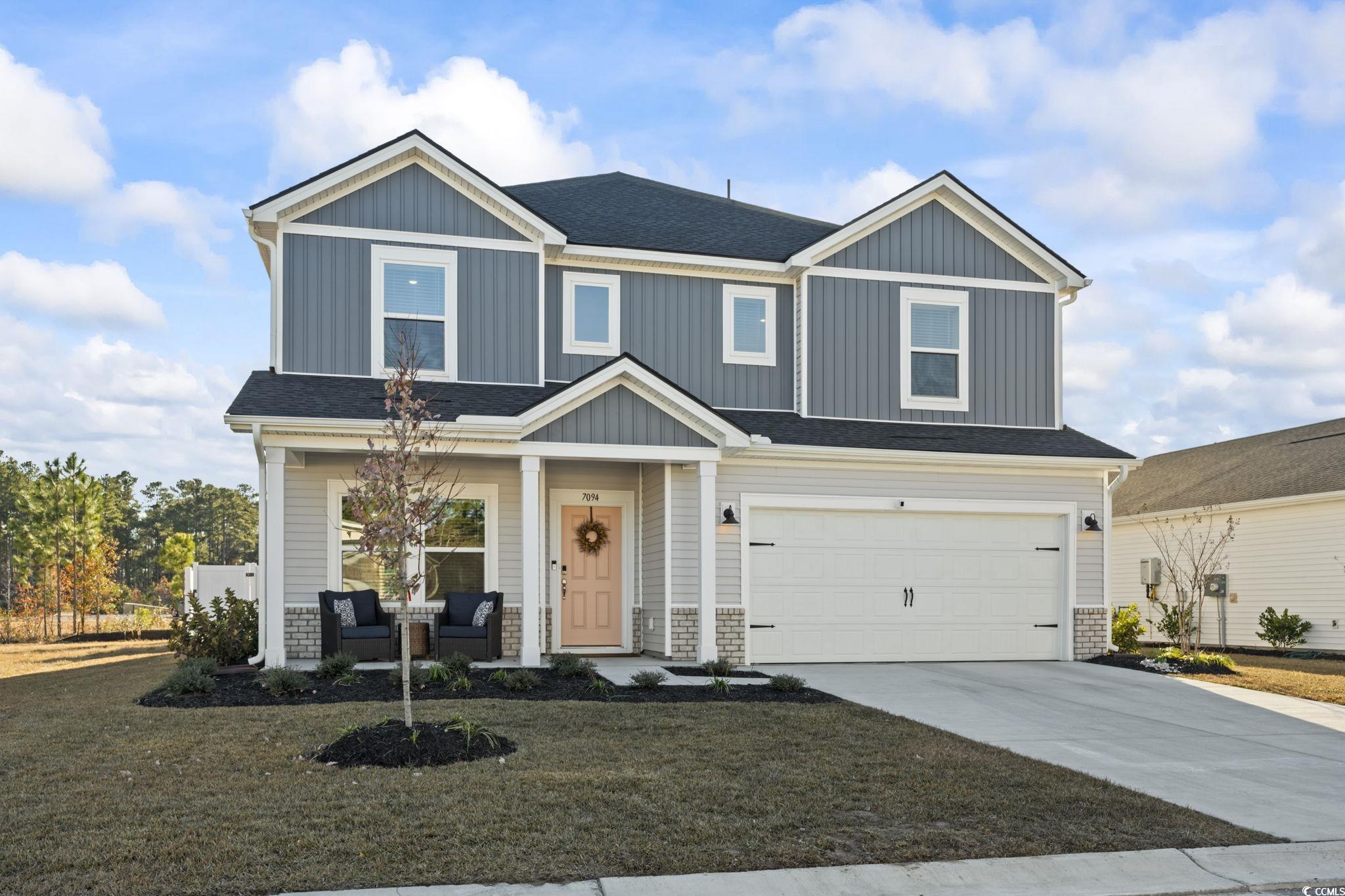
 Provided courtesy of © Copyright 2025 Coastal Carolinas Multiple Listing Service, Inc.®. Information Deemed Reliable but Not Guaranteed. © Copyright 2025 Coastal Carolinas Multiple Listing Service, Inc.® MLS. All rights reserved. Information is provided exclusively for consumers’ personal, non-commercial use, that it may not be used for any purpose other than to identify prospective properties consumers may be interested in purchasing.
Images related to data from the MLS is the sole property of the MLS and not the responsibility of the owner of this website. MLS IDX data last updated on 07-26-2025 6:33 AM EST.
Any images related to data from the MLS is the sole property of the MLS and not the responsibility of the owner of this website.
Provided courtesy of © Copyright 2025 Coastal Carolinas Multiple Listing Service, Inc.®. Information Deemed Reliable but Not Guaranteed. © Copyright 2025 Coastal Carolinas Multiple Listing Service, Inc.® MLS. All rights reserved. Information is provided exclusively for consumers’ personal, non-commercial use, that it may not be used for any purpose other than to identify prospective properties consumers may be interested in purchasing.
Images related to data from the MLS is the sole property of the MLS and not the responsibility of the owner of this website. MLS IDX data last updated on 07-26-2025 6:33 AM EST.
Any images related to data from the MLS is the sole property of the MLS and not the responsibility of the owner of this website.