Pawleys Island, SC 29585
- 3Beds
- 2Full Baths
- N/AHalf Baths
- 1,343SqFt
- 2018Year Built
- 0.17Acres
- MLS# 2216959
- Residential
- Detached
- Sold
- Approx Time on Market27 days
- AreaPawleys Island Area-Litchfield Mainland
- CountyGeorgetown
- Subdivision Parkside At Pawleys
Overview
Welcome to this beautiful and modern, 3 bedroom 2 bathroom like new ranch-style home built in 2018, located in the highly desirable community of Parkside at Pawleys. Close to just about everything, as well as a short golf-cart ride to the beach! Walk through the foyer and right through the kitchen and you will experience the joys of open-plan living with a creative use of living space. High ceilings and luxury vinyl plank flooring are the trademarks of this high quality home. Modern fixture updates and special touches abound in this little charmer. The kitchen features stainless steel Frigidaire appliances, granite countertops, stunning backsplash and a wealth of cabinetry which means you will always have room to cook and entertain. The spacious primary bedroom suite with wainscoting, walk-in closet, high ceilings also has large double windows over looking the tranquil backyard. The primary bathroom which includes a walk-in shower as well as a separate linen closet - perfect for additional storage. Each bathroom has cultured marble vanities and updated fixtures. The privacy fenced yard features an impressive manicured lawn, with lush greenery and flowers, as well as a screened porch and large patio - perfect for relaxing on a breezy evening or grilling out. With 2 car garage parking and driveway, you will have a good amount of parking options for you and your guests. Close to all local shopping, restaurants, boat landings and golf amenities. This home will be on the top of your list of must-see homes! Schedule your showing today!
Sale Info
Listing Date: 07-27-2022
Sold Date: 08-24-2022
Aprox Days on Market:
27 day(s)
Listing Sold:
2 Year(s), 11 month(s), 2 day(s) ago
Asking Price: $339,900
Selling Price: $347,000
Price Difference:
Increase $7,100
Agriculture / Farm
Grazing Permits Blm: ,No,
Horse: No
Grazing Permits Forest Service: ,No,
Grazing Permits Private: ,No,
Irrigation Water Rights: ,No,
Farm Credit Service Incl: ,No,
Crops Included: ,No,
Association Fees / Info
Hoa Frequency: Monthly
Hoa Fees: 89
Hoa: 1
Hoa Includes: CommonAreas, Trash
Community Features: GolfCartsOK, LongTermRentalAllowed
Assoc Amenities: OwnerAllowedGolfCart, OwnerAllowedMotorcycle, PetRestrictions
Bathroom Info
Total Baths: 2.00
Fullbaths: 2
Bedroom Info
Beds: 3
Building Info
New Construction: No
Levels: One
Year Built: 2018
Mobile Home Remains: ,No,
Zoning: Res
Style: Ranch
Construction Materials: VinylSiding, WoodFrame
Builders Name: DR Horton
Builder Model: Macon B
Buyer Compensation
Exterior Features
Spa: No
Patio and Porch Features: RearPorch, Patio, Porch, Screened
Foundation: Slab
Exterior Features: Fence, Porch, Patio
Financial
Lease Renewal Option: ,No,
Garage / Parking
Parking Capacity: 4
Garage: Yes
Carport: No
Parking Type: Attached, Garage, TwoCarGarage, GarageDoorOpener
Open Parking: No
Attached Garage: Yes
Garage Spaces: 2
Green / Env Info
Green Energy Efficient: Doors, Windows
Interior Features
Floor Cover: Carpet, LuxuryVinylPlank
Door Features: InsulatedDoors
Fireplace: No
Laundry Features: WasherHookup
Furnished: Unfurnished
Interior Features: WindowTreatments, BedroomonMainLevel, EntranceFoyer, StainlessSteelAppliances, SolidSurfaceCounters
Appliances: Dishwasher, Disposal, Microwave, Range, Refrigerator, Dryer, Washer
Lot Info
Lease Considered: ,No,
Lease Assignable: ,No,
Acres: 0.17
Land Lease: No
Lot Description: OutsideCityLimits, Rectangular
Misc
Pool Private: No
Pets Allowed: OwnerOnly, Yes
Offer Compensation
Other School Info
Property Info
County: Georgetown
View: No
Senior Community: No
Stipulation of Sale: None
Property Sub Type Additional: Detached
Property Attached: No
Security Features: SmokeDetectors
Disclosures: CovenantsRestrictionsDisclosure,SellerDisclosure
Rent Control: No
Construction: Resale
Room Info
Basement: ,No,
Sold Info
Sold Date: 2022-08-24T00:00:00
Sqft Info
Building Sqft: 1866
Living Area Source: Plans
Sqft: 1343
Tax Info
Unit Info
Utilities / Hvac
Heating: Central, Electric
Cooling: CentralAir
Electric On Property: No
Cooling: Yes
Utilities Available: CableAvailable, ElectricityAvailable, Other, PhoneAvailable, SewerAvailable, UndergroundUtilities, WaterAvailable
Heating: Yes
Water Source: Public
Waterfront / Water
Waterfront: No
Directions
HWY 17 turn onto MLK Blvd. and go 3/4 mile to Petigru drive and Parkside at Pawleys community will be on the right. Or from Kings River road, turn onto Waverly Blvd, go approximately 300 yards and turn onto MLK Blvd , and go approximately 1 mile and Parkside is on the left.Courtesy of Callaway Estates
Real Estate Websites by Dynamic IDX, LLC
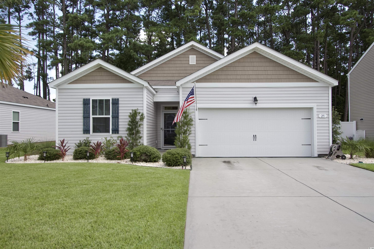
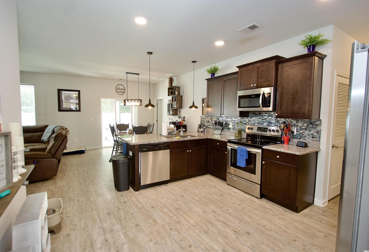
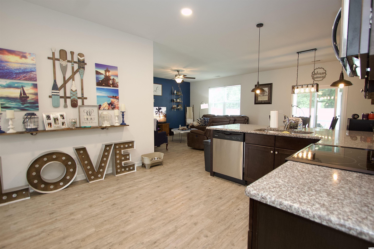
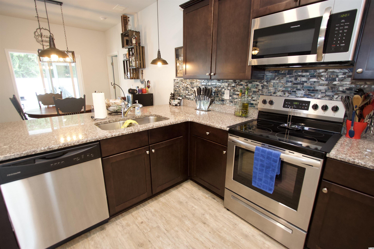
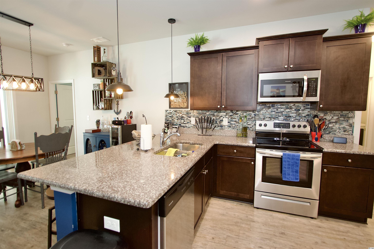
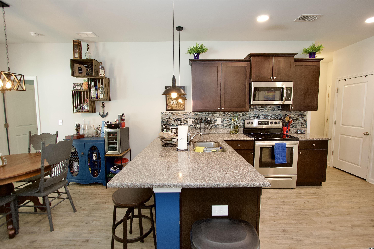
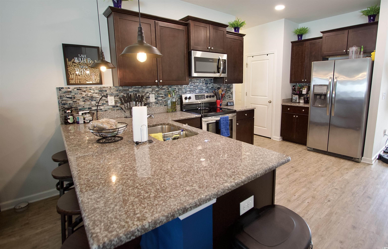
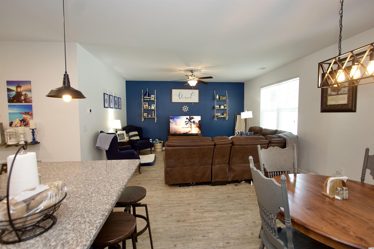
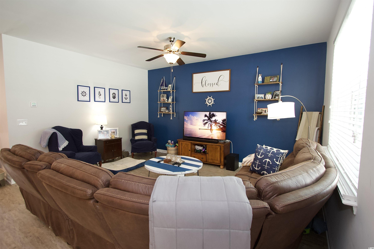
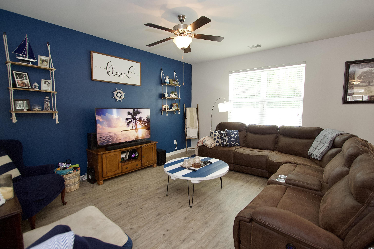
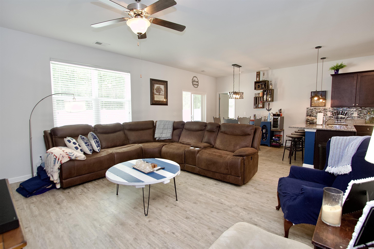
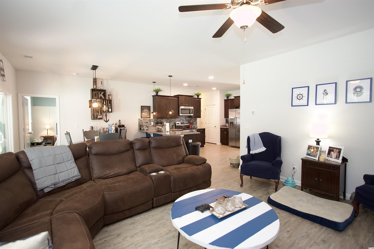
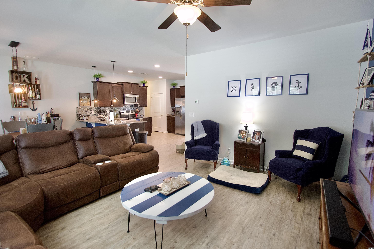
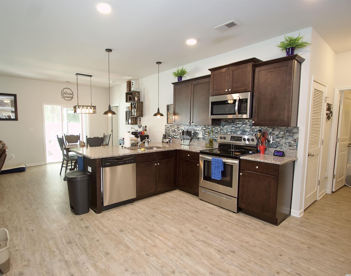
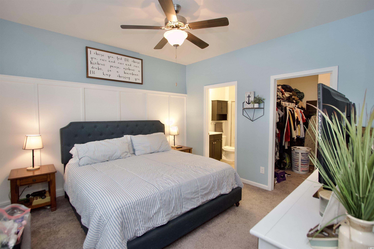
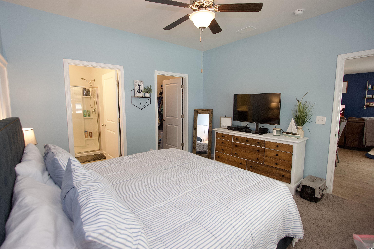
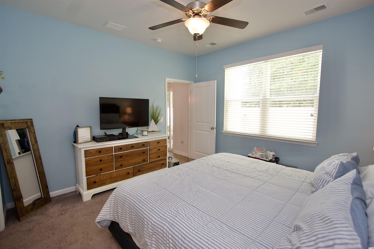
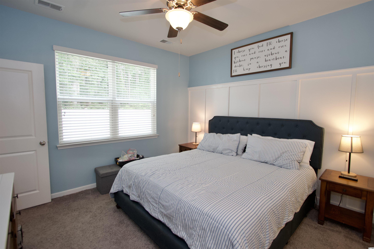
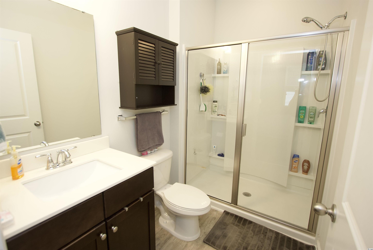
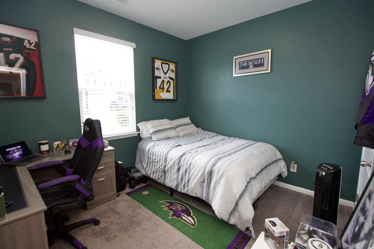
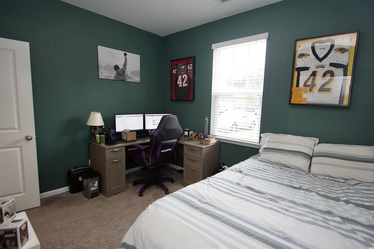
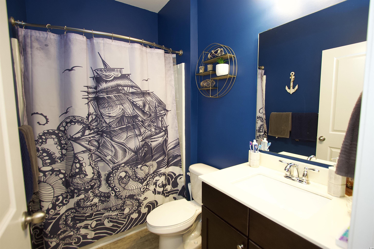
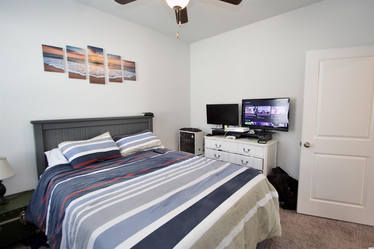
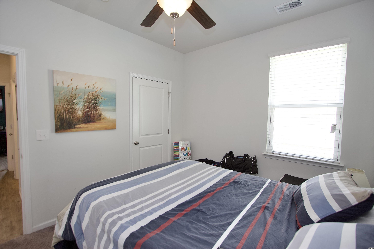
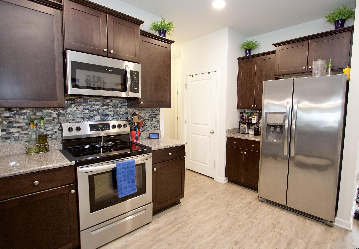
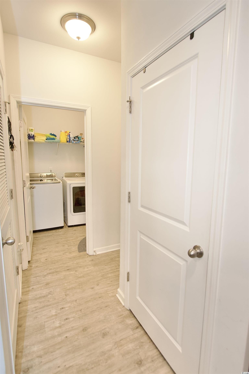
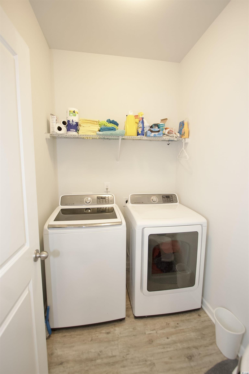
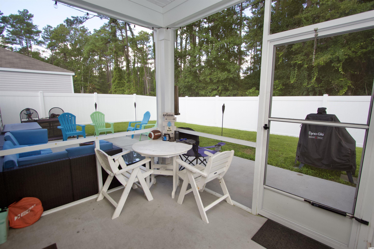
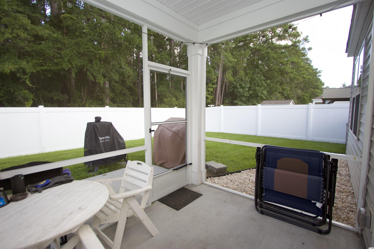
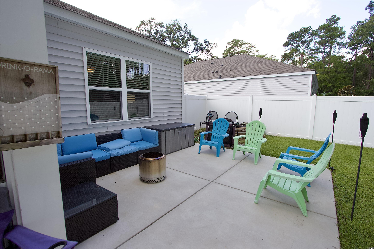
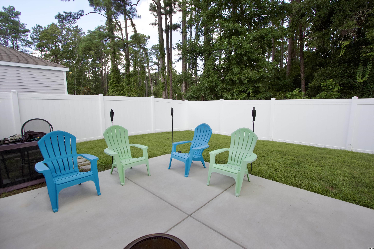
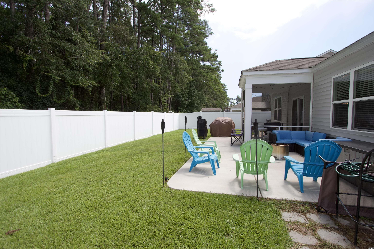
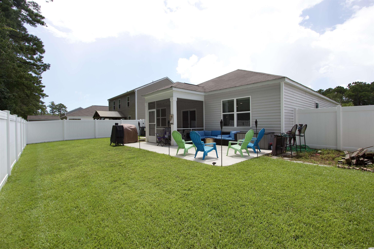
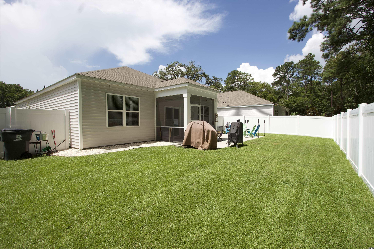
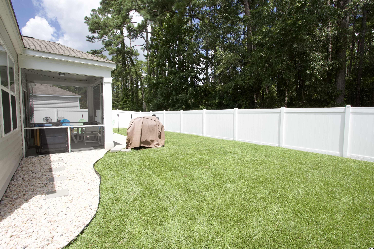
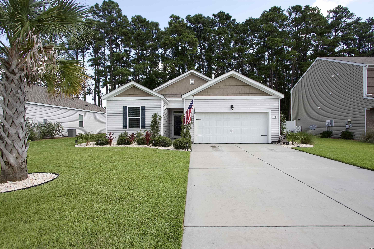
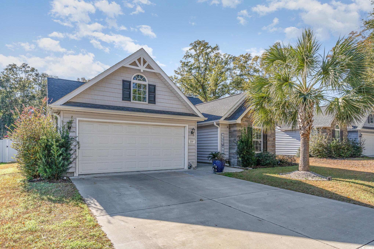
 MLS# 2428168
MLS# 2428168 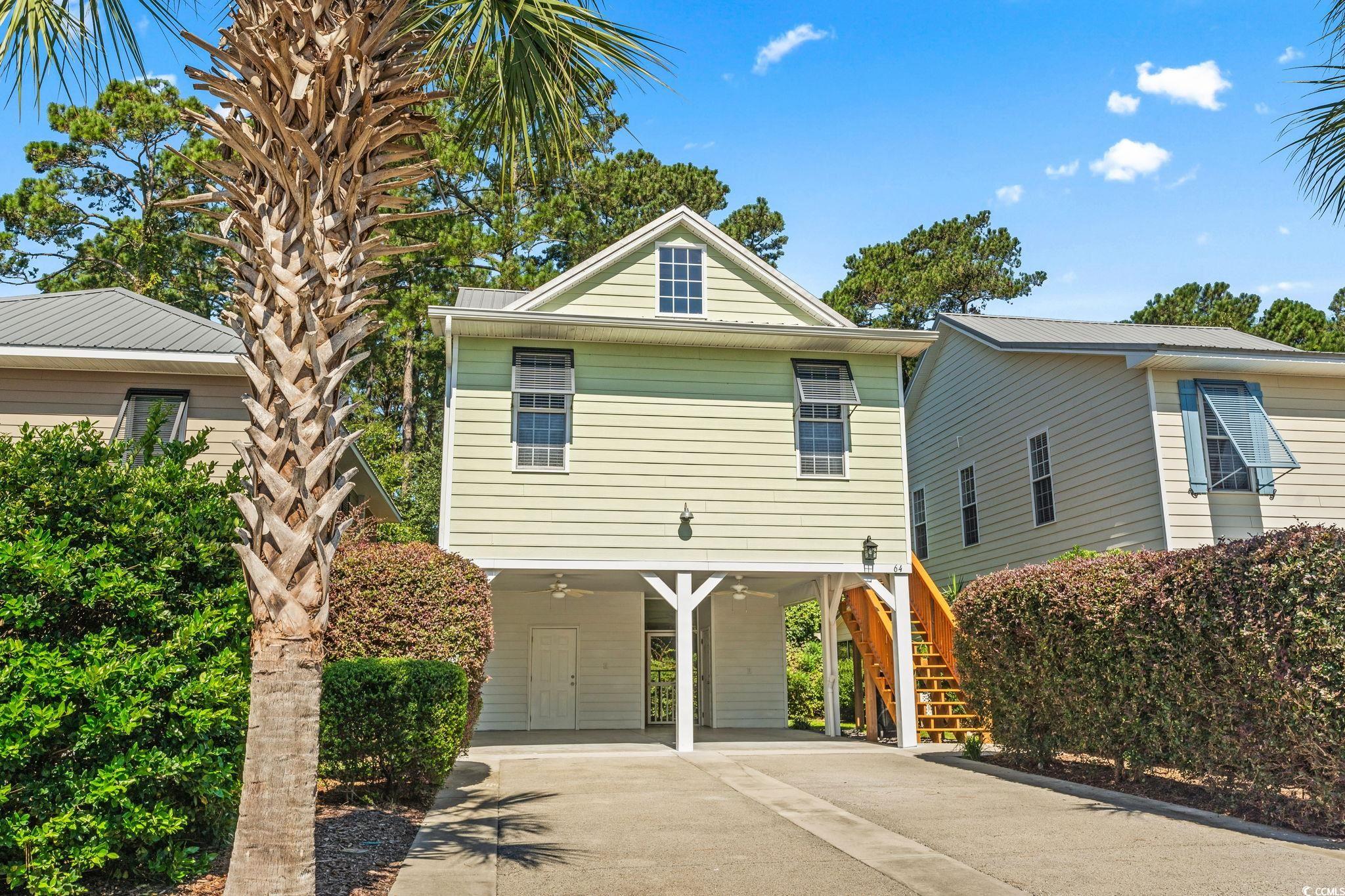


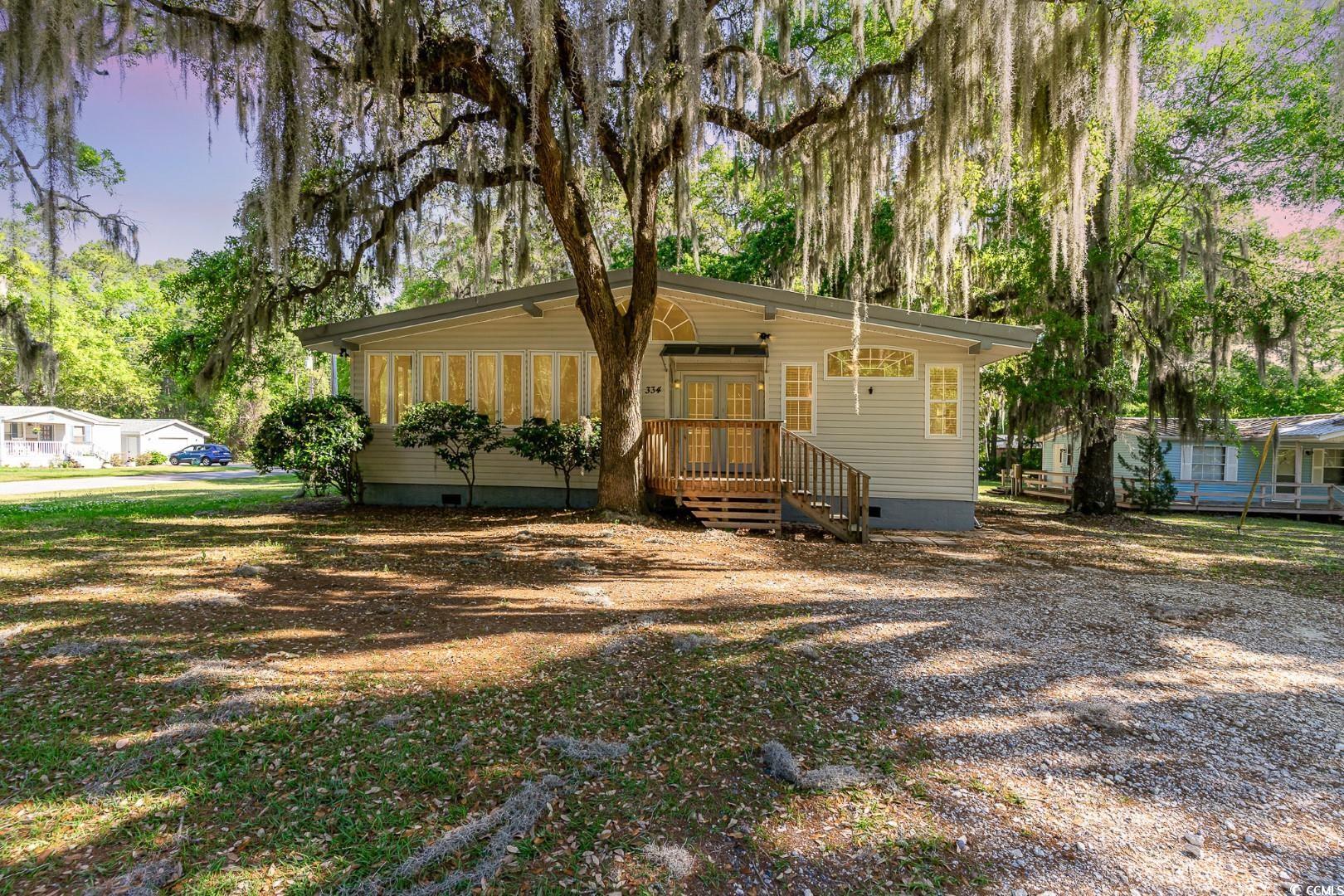
 Provided courtesy of © Copyright 2025 Coastal Carolinas Multiple Listing Service, Inc.®. Information Deemed Reliable but Not Guaranteed. © Copyright 2025 Coastal Carolinas Multiple Listing Service, Inc.® MLS. All rights reserved. Information is provided exclusively for consumers’ personal, non-commercial use, that it may not be used for any purpose other than to identify prospective properties consumers may be interested in purchasing.
Images related to data from the MLS is the sole property of the MLS and not the responsibility of the owner of this website. MLS IDX data last updated on 07-26-2025 2:17 PM EST.
Any images related to data from the MLS is the sole property of the MLS and not the responsibility of the owner of this website.
Provided courtesy of © Copyright 2025 Coastal Carolinas Multiple Listing Service, Inc.®. Information Deemed Reliable but Not Guaranteed. © Copyright 2025 Coastal Carolinas Multiple Listing Service, Inc.® MLS. All rights reserved. Information is provided exclusively for consumers’ personal, non-commercial use, that it may not be used for any purpose other than to identify prospective properties consumers may be interested in purchasing.
Images related to data from the MLS is the sole property of the MLS and not the responsibility of the owner of this website. MLS IDX data last updated on 07-26-2025 2:17 PM EST.
Any images related to data from the MLS is the sole property of the MLS and not the responsibility of the owner of this website.