Myrtle Beach, SC 29588
- 3Beds
- 2Full Baths
- N/AHalf Baths
- 1,965SqFt
- 2022Year Built
- 0.17Acres
- MLS# 2213722
- Residential
- Detached
- Sold
- Approx Time on Market8 months, 9 days
- AreaMyrtle Beach Area--South of 544 & West of 17 Bypass M.i. Horry County
- CountyHorry
- Subdivision Surfside Plantation
Overview
MOVE IN READY! BRAND NEW! Transitional, Coastal farmhouse flair boasting an open concept design with a traditional foyer. Bedrooms 2 and 3 are privately located with bath 2 in the front of the home. The Primary bedroom is quietly located in the rear of the home. The Primary bedroom boasts a bay window and a spacious bath with a large tile walk-in shower and double vanity. Upgraded included features: a Carolina room, 42"" crisp white Aristocraft cabinets with crown molding, Alpine Winter Quartz kitchen countertops, Sandcastle Oak Mohawk Rev wood flooring in the living areas, Daltile in both baths and laundry room, natural gas Whirlpool stainless steel range, over the range microwave- vented to the exterior, dishwasher, irrigation system, attic storage over the garage, tankless Rinnai natural gas water heater, and more. Indoor Air/Plus EPA Qualified Energy Star Certified homes with full a Broan Energy Recovery Ventilator (Fresh Air) system that expels stale air and pulls in fresh air, and a 16 seer HVAC. Minutes to several shopping and dining venues (Super Target, Super Walmart, Lowes Foords, Kohls), the Myrtle Beach State Park, and public beach accesses in Surfside Beach. The entrance to Highway 31 is just a few minutes down Highway 707. Amenities include a community pool, pavilion, and weekly curbside trash collection.
Sale Info
Listing Date: 06-17-2022
Sold Date: 02-27-2023
Aprox Days on Market:
8 month(s), 9 day(s)
Listing Sold:
2 Year(s), 5 month(s), 2 day(s) ago
Asking Price: $454,589
Selling Price: $380,000
Price Difference:
Reduced By $8,984
Agriculture / Farm
Grazing Permits Blm: ,No,
Horse: No
Grazing Permits Forest Service: ,No,
Grazing Permits Private: ,No,
Irrigation Water Rights: ,No,
Farm Credit Service Incl: ,No,
Crops Included: ,No,
Association Fees / Info
Hoa Frequency: Monthly
Hoa Fees: 83
Hoa: 1
Hoa Includes: Pools, Trash
Community Features: Clubhouse, GolfCartsOK, RecreationArea, LongTermRentalAllowed, Pool
Assoc Amenities: Clubhouse, OwnerAllowedGolfCart, OwnerAllowedMotorcycle, PetRestrictions, TenantAllowedGolfCart, TenantAllowedMotorcycle
Bathroom Info
Total Baths: 2.00
Fullbaths: 2
Bedroom Info
Beds: 3
Building Info
New Construction: Yes
Levels: One
Year Built: 2022
Mobile Home Remains: ,No,
Zoning: res
Style: Ranch
Development Status: NewConstruction
Construction Materials: VinylSiding
Buyer Compensation
Exterior Features
Spa: No
Patio and Porch Features: Patio
Pool Features: Community, OutdoorPool
Foundation: Slab
Exterior Features: Patio
Financial
Lease Renewal Option: ,No,
Garage / Parking
Parking Capacity: 4
Garage: Yes
Carport: No
Parking Type: Attached, Garage, TwoCarGarage, GarageDoorOpener
Open Parking: No
Attached Garage: Yes
Garage Spaces: 2
Green / Env Info
Interior Features
Floor Cover: Carpet, Laminate, Tile
Fireplace: No
Laundry Features: WasherHookup
Furnished: Unfurnished
Interior Features: BedroomonMainLevel
Appliances: Dishwasher, Microwave, Range
Lot Info
Lease Considered: ,No,
Lease Assignable: ,No,
Acres: 0.17
Land Lease: No
Lot Description: Rectangular
Misc
Pool Private: No
Pets Allowed: OwnerOnly, Yes
Offer Compensation
Other School Info
Property Info
County: Horry
View: No
Senior Community: No
Stipulation of Sale: None
Property Sub Type Additional: Detached
Property Attached: No
Disclosures: CovenantsRestrictionsDisclosure
Rent Control: No
Construction: NeverOccupied
Room Info
Basement: ,No,
Sold Info
Sold Date: 2023-02-27T00:00:00
Sqft Info
Building Sqft: 2476
Living Area Source: Plans
Sqft: 1965
Tax Info
Unit Info
Utilities / Hvac
Heating: Central, Gas
Cooling: CentralAir
Electric On Property: No
Cooling: Yes
Utilities Available: CableAvailable, ElectricityAvailable, NaturalGasAvailable, PhoneAvailable, SewerAvailable, WaterAvailable
Heating: Yes
Water Source: Public
Waterfront / Water
Waterfront: No
Schools
Elem: Burgess Elementary School
Middle: Saint James Middle School
High: Saint James High School
Directions
From 17 bypass, proceed west on Hwy 544/Dick Pond Road for one mile, turn left on Big Block Road. When you get to 707, turn left. Surfside Plantation monument is on the left.Courtesy of Beazer Homes Llc
Real Estate Websites by Dynamic IDX, LLC
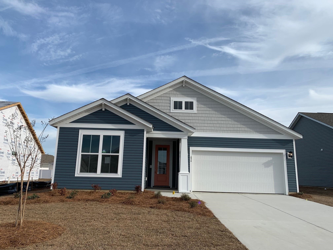
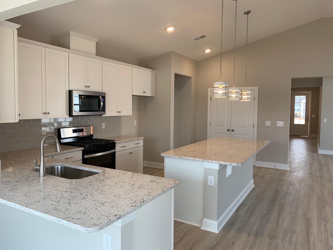
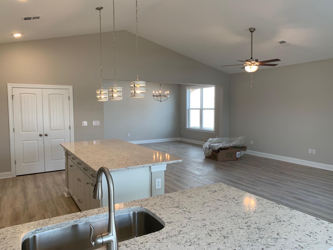
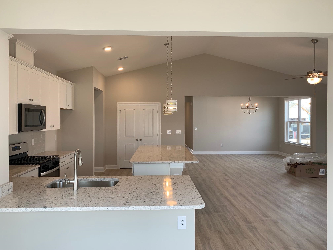
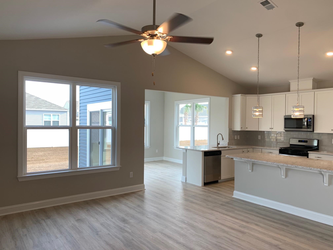
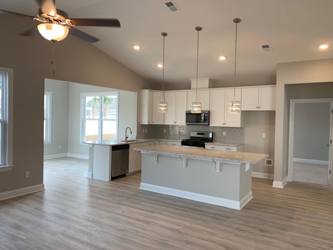
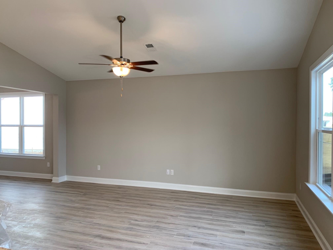
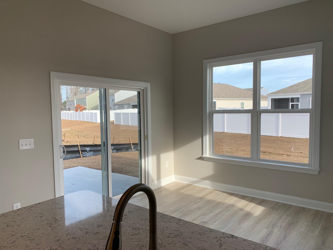
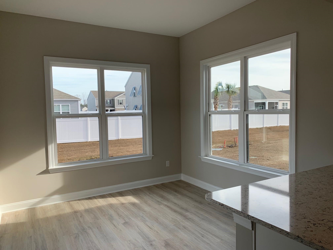
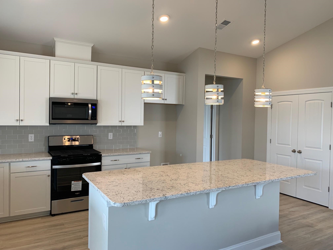
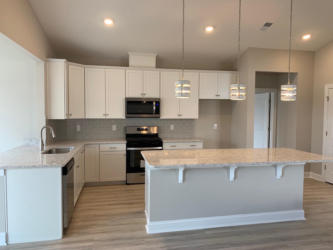
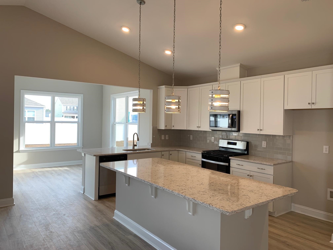
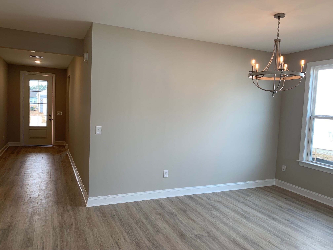
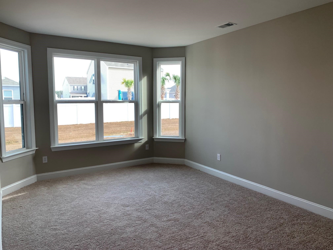
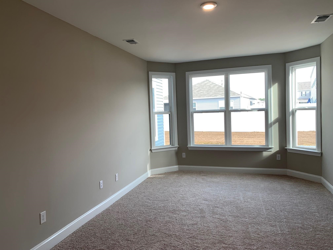
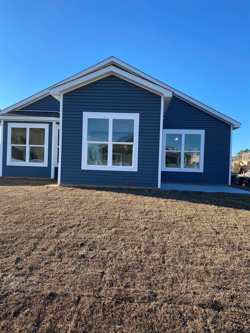
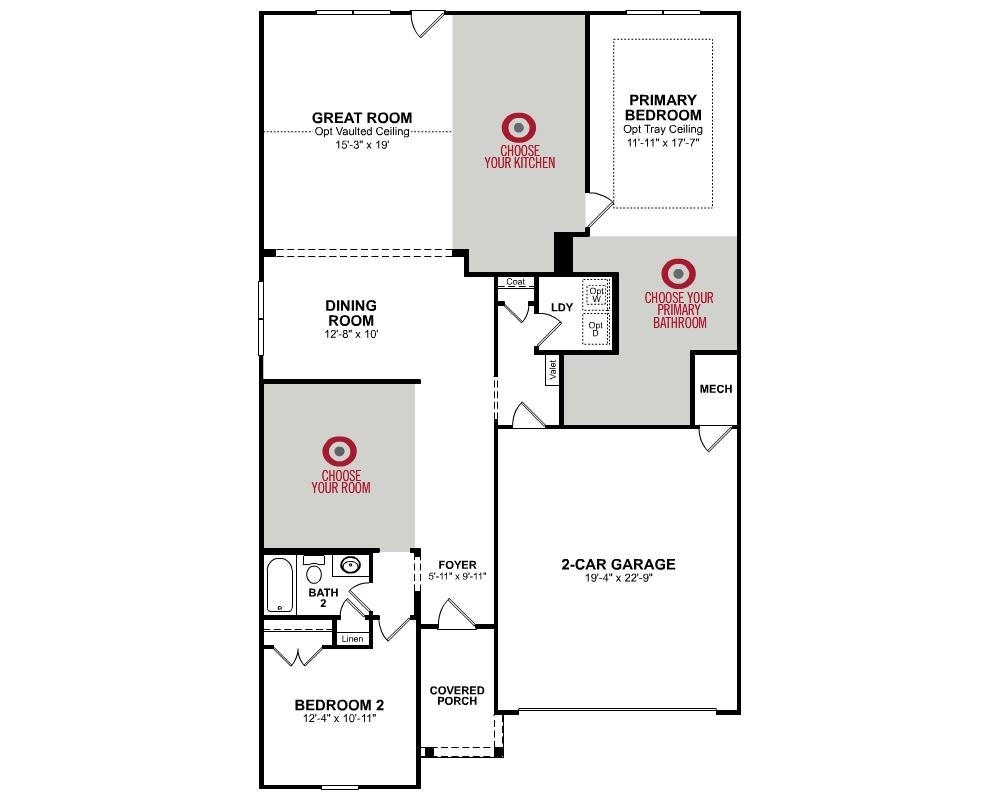
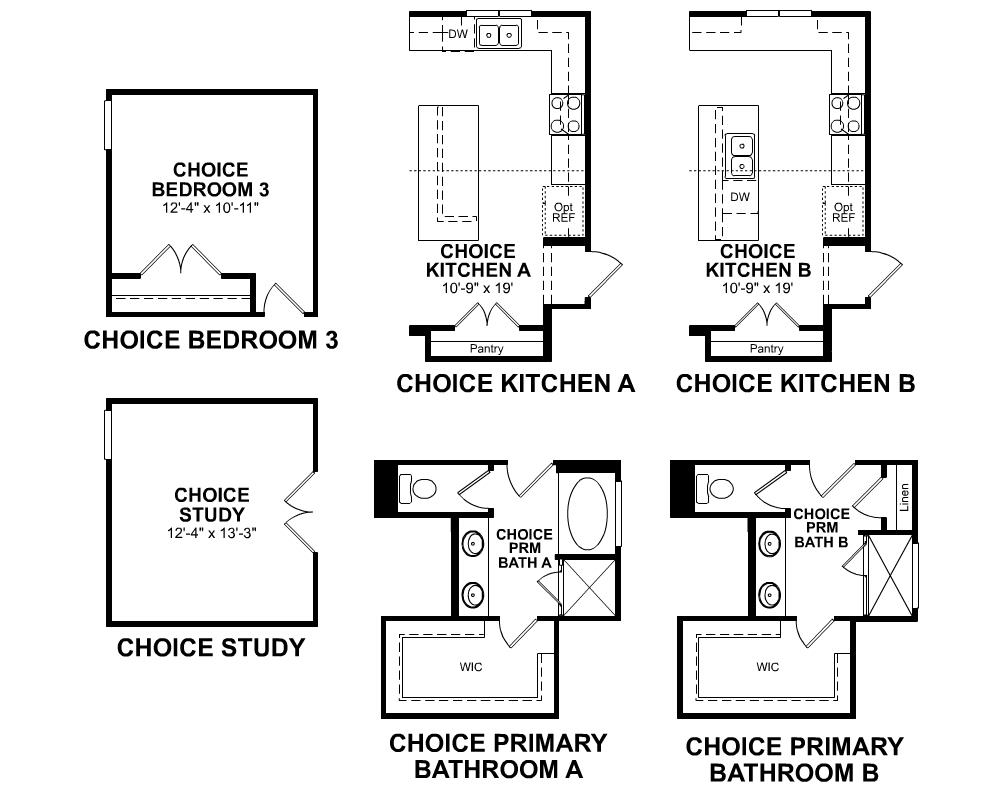
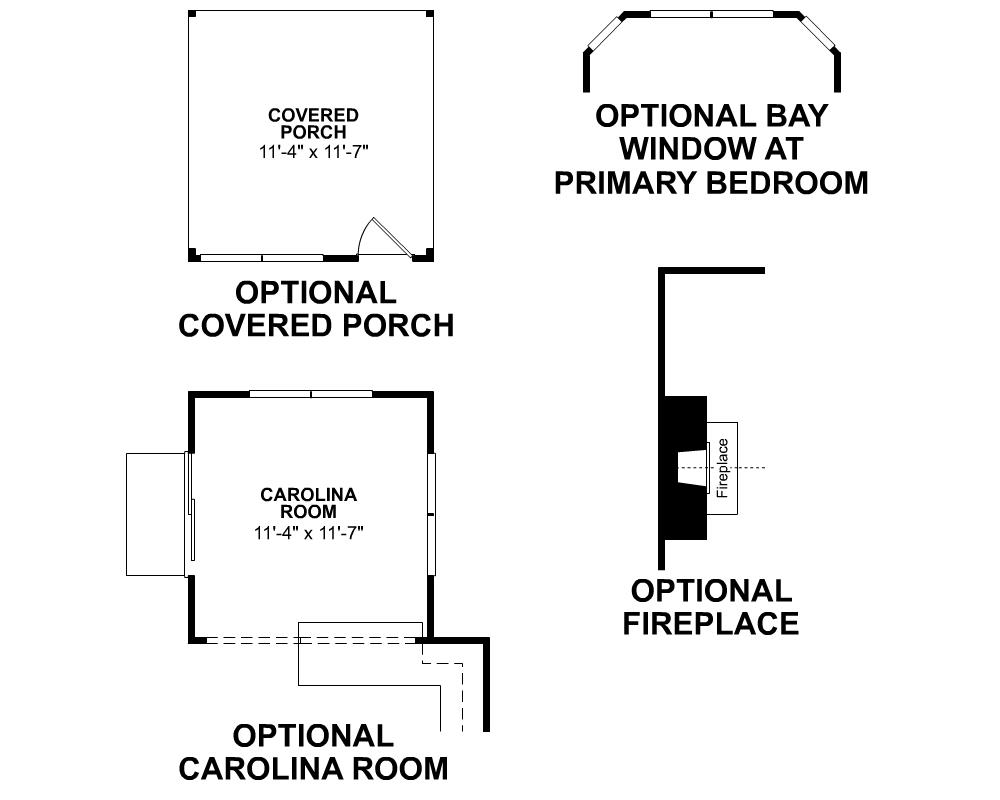
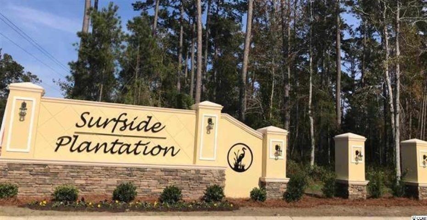
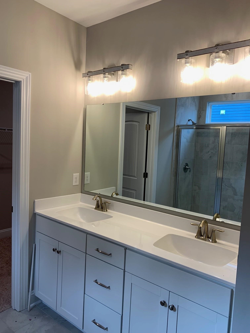
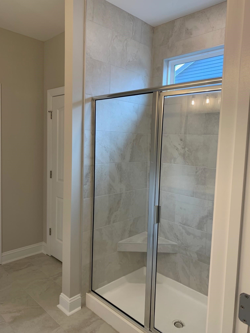
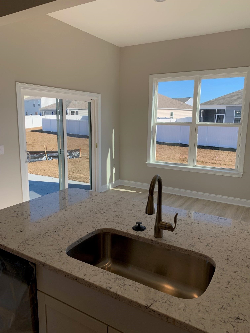
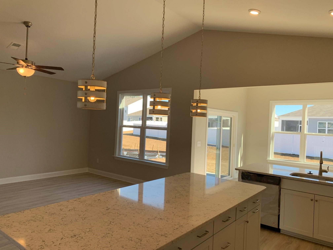
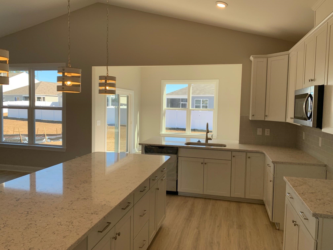
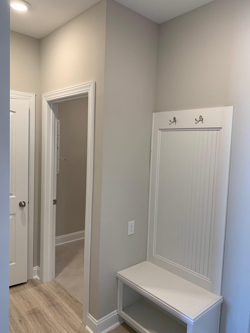
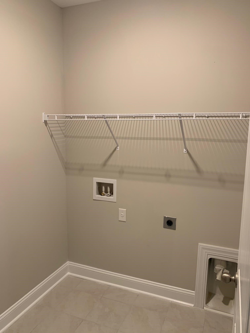
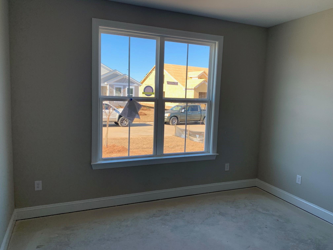
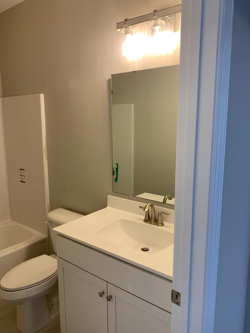
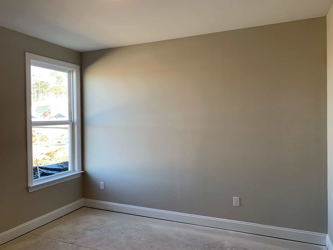
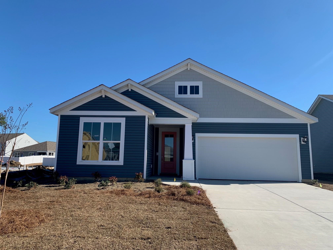
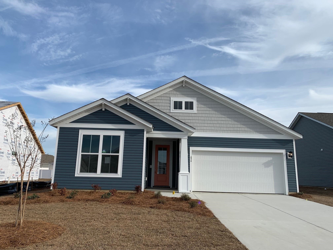
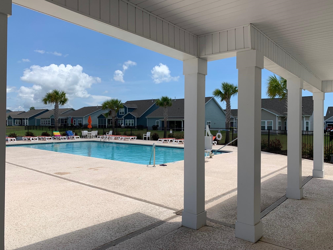
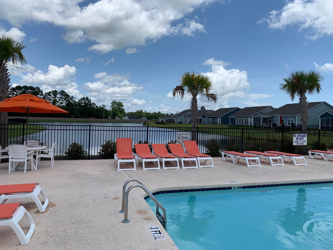
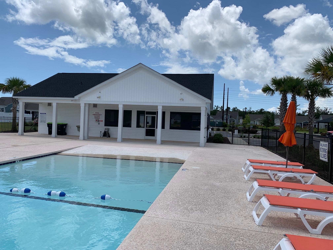
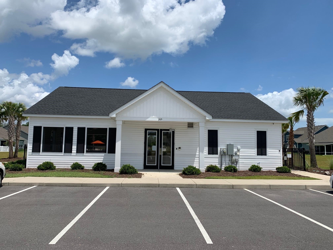
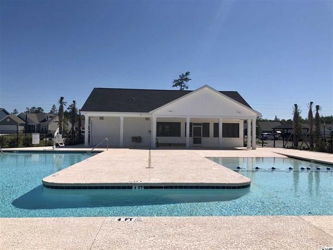
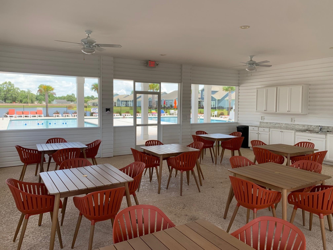
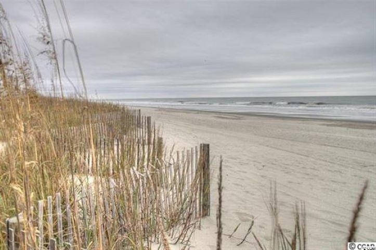
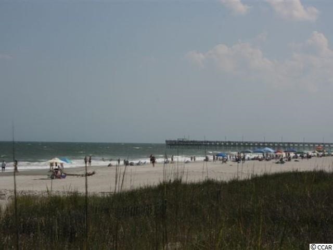
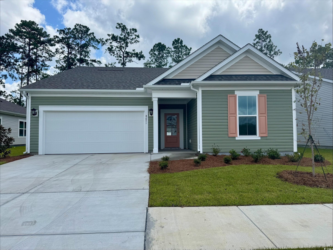
 MLS# 2518023
MLS# 2518023 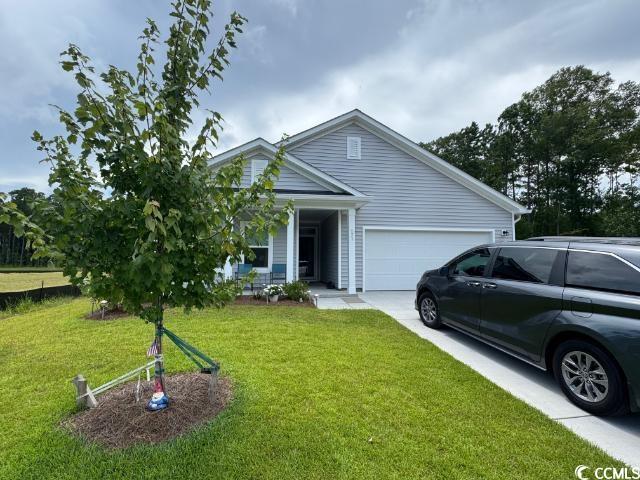
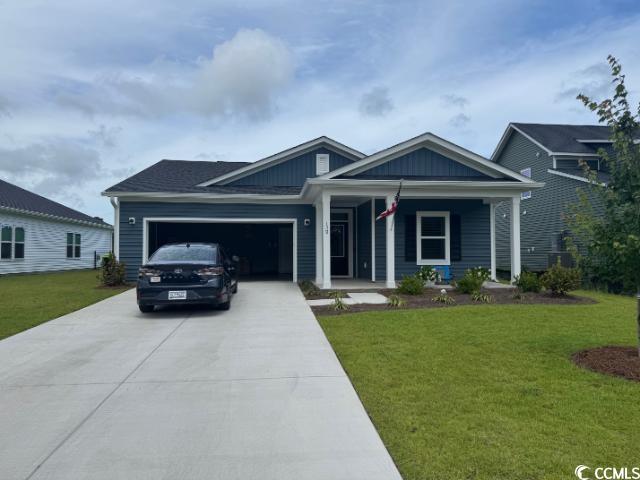
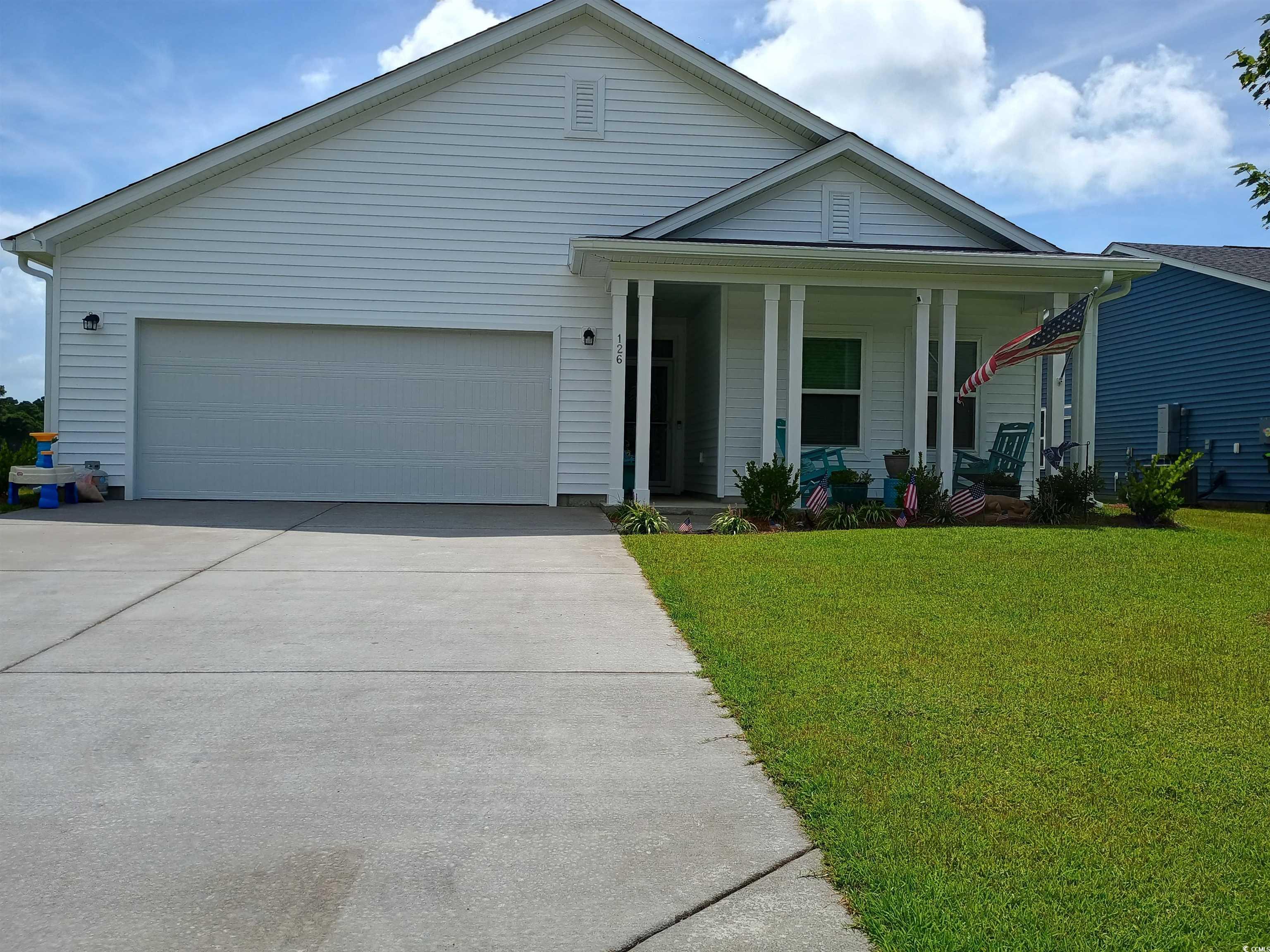
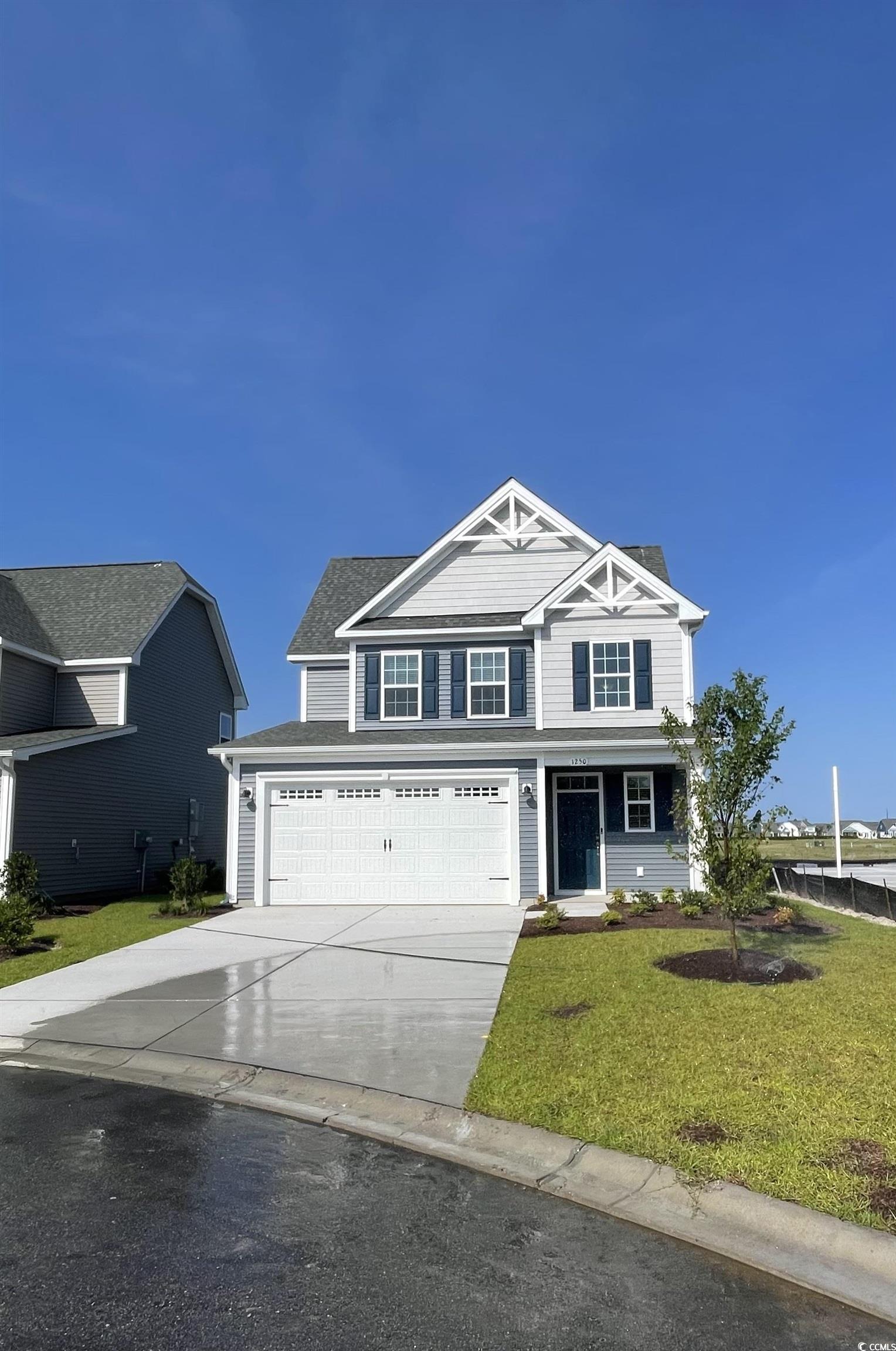
 Provided courtesy of © Copyright 2025 Coastal Carolinas Multiple Listing Service, Inc.®. Information Deemed Reliable but Not Guaranteed. © Copyright 2025 Coastal Carolinas Multiple Listing Service, Inc.® MLS. All rights reserved. Information is provided exclusively for consumers’ personal, non-commercial use, that it may not be used for any purpose other than to identify prospective properties consumers may be interested in purchasing.
Images related to data from the MLS is the sole property of the MLS and not the responsibility of the owner of this website. MLS IDX data last updated on 07-29-2025 8:45 PM EST.
Any images related to data from the MLS is the sole property of the MLS and not the responsibility of the owner of this website.
Provided courtesy of © Copyright 2025 Coastal Carolinas Multiple Listing Service, Inc.®. Information Deemed Reliable but Not Guaranteed. © Copyright 2025 Coastal Carolinas Multiple Listing Service, Inc.® MLS. All rights reserved. Information is provided exclusively for consumers’ personal, non-commercial use, that it may not be used for any purpose other than to identify prospective properties consumers may be interested in purchasing.
Images related to data from the MLS is the sole property of the MLS and not the responsibility of the owner of this website. MLS IDX data last updated on 07-29-2025 8:45 PM EST.
Any images related to data from the MLS is the sole property of the MLS and not the responsibility of the owner of this website.