Surfside Beach, SC 29575
- 3Beds
- 2Full Baths
- N/AHalf Baths
- 1,891SqFt
- 1996Year Built
- 0.19Acres
- MLS# 2212582
- Residential
- Detached
- Sold
- Approx Time on Market2 months, 7 days
- AreaSurfside Area--Surfside Triangle 544 To Glenns Bay
- CountyHorry
- Subdivision Ashton Glenn
Overview
Just 1 mile to the Beach, Ashton Glenn is a quiet community with mature trees and spacious yards in Surfside Beach. From the moment you step inside this home, you will notice this large single level open floorplan offers soaring ceilings, a formal dining area and living room with gas fireplace, also a second living area that is open to the kitchen, breakfast bar and dining nook. The kitchen offers lots of cabinetry and space for multiple cooks. Have your very own tiled All Seasons Room with glass windows that is enormous, and step outside onto a big concrete slab complementing the lush backyard space. The Primary Bedroom is located at the rear of this home, complete with its' ensuite bath and includes a garden tub, separate shower, dual vanity sink and walk-in closet. The 2 secondary bedrooms are spacious and share a full bath. Laundry room includes a washer/dryer with cabinets for storage. There are 2 vibrant solar tubes- one located in the kitchen and one located in the secondary bath, that add lots of additional light and all windows are covered with 3M film. New Amana HVAC installed just 6 months ago, newer water heater, roof approx. 9 years old, termite bond in place and irrigation. The 2 car garage has an entry door with sidewalk leading to the lattice enclosure for trash cans. This home is fantastic and is being offered for sale ""AS IS"". Just down the street is the community pool with parking area. Make your appt today to see this home- the only one currently available in Ashton Glenn.
Sale Info
Listing Date: 06-04-2022
Sold Date: 08-12-2022
Aprox Days on Market:
2 month(s), 7 day(s)
Listing Sold:
2 Year(s), 11 month(s), 28 day(s) ago
Asking Price: $389,999
Selling Price: $375,000
Price Difference:
Reduced By $14,999
Agriculture / Farm
Grazing Permits Blm: ,No,
Horse: No
Grazing Permits Forest Service: ,No,
Grazing Permits Private: ,No,
Irrigation Water Rights: ,No,
Farm Credit Service Incl: ,No,
Crops Included: ,No,
Association Fees / Info
Hoa Frequency: Quarterly
Hoa Fees: 80
Hoa: 1
Hoa Includes: AssociationManagement, CommonAreas, Pools
Community Features: GolfCartsOK, LongTermRentalAllowed, Pool
Assoc Amenities: OwnerAllowedGolfCart, OwnerAllowedMotorcycle, PetRestrictions
Bathroom Info
Total Baths: 2.00
Fullbaths: 2
Bedroom Info
Beds: 3
Building Info
New Construction: No
Levels: One
Year Built: 1996
Mobile Home Remains: ,No,
Zoning: res
Style: Ranch
Construction Materials: BrickVeneer, VinylSiding
Buyer Compensation
Exterior Features
Spa: No
Patio and Porch Features: Patio
Pool Features: Community, OutdoorPool
Foundation: Slab
Exterior Features: SprinklerIrrigation, Patio
Financial
Lease Renewal Option: ,No,
Garage / Parking
Parking Capacity: 4
Garage: Yes
Carport: No
Parking Type: Attached, Garage, TwoCarGarage, GarageDoorOpener
Open Parking: No
Attached Garage: Yes
Garage Spaces: 2
Green / Env Info
Interior Features
Floor Cover: Carpet, Tile, Wood
Fireplace: Yes
Laundry Features: WasherHookup
Furnished: Unfurnished
Interior Features: Fireplace, WindowTreatments, BreakfastBar, BedroomonMainLevel
Appliances: Dishwasher, Disposal, Microwave, Range, Refrigerator, RangeHood, Dryer, Washer
Lot Info
Lease Considered: ,No,
Lease Assignable: ,No,
Acres: 0.19
Land Lease: No
Lot Description: Rectangular
Misc
Pool Private: No
Pets Allowed: OwnerOnly, Yes
Offer Compensation
Other School Info
Property Info
County: Horry
View: No
Senior Community: No
Stipulation of Sale: None
Property Sub Type Additional: Detached
Property Attached: No
Security Features: SmokeDetectors
Disclosures: CovenantsRestrictionsDisclosure,SellerDisclosure
Rent Control: No
Construction: Resale
Room Info
Basement: ,No,
Sold Info
Sold Date: 2022-08-12T00:00:00
Sqft Info
Building Sqft: 2530
Living Area Source: Assessor
Sqft: 1891
Tax Info
Unit Info
Utilities / Hvac
Heating: Central, Electric
Cooling: CentralAir
Electric On Property: No
Cooling: Yes
Utilities Available: CableAvailable, ElectricityAvailable, PhoneAvailable, SewerAvailable, WaterAvailable
Heating: Yes
Water Source: Public
Waterfront / Water
Waterfront: No
Schools
Elem: Seaside Elementary School
Middle: Saint James Intermediate School
High: Saint James High School
Directions
Located off Glenns Bay Road turn into Ashton Glenn Community ( Ashton Glenn Road) go straight and make the 2nd left onto Montclair Drive - 1617 will be a few houses down on the left side.Courtesy of Bhhs Coastal Real Estate
Real Estate Websites by Dynamic IDX, LLC
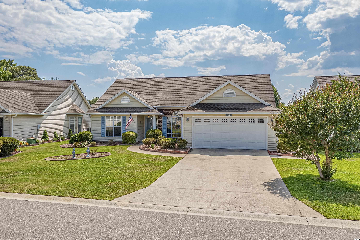
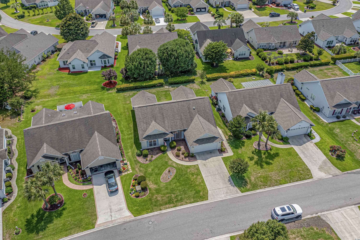
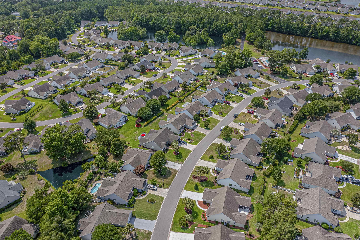
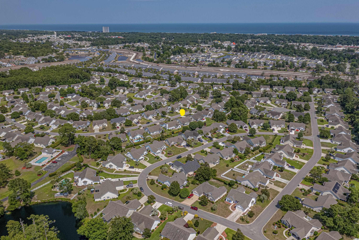
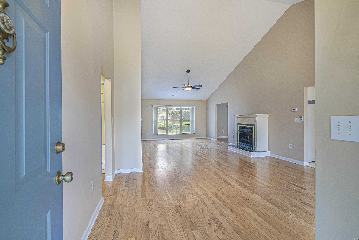
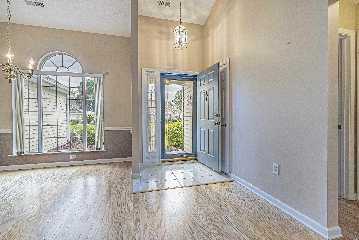
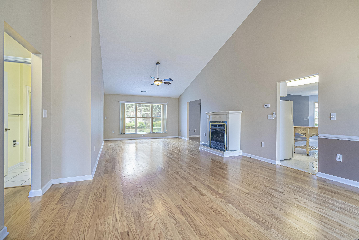
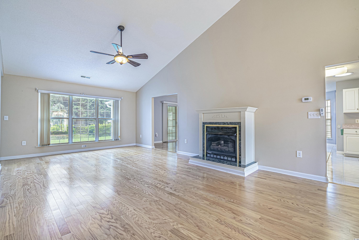
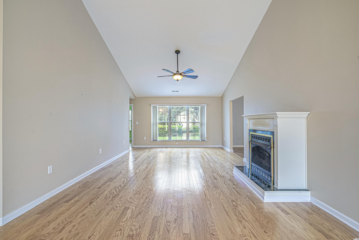
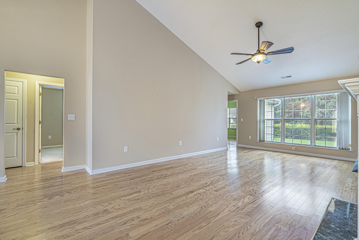
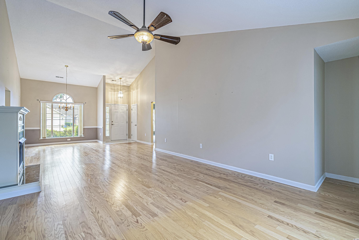
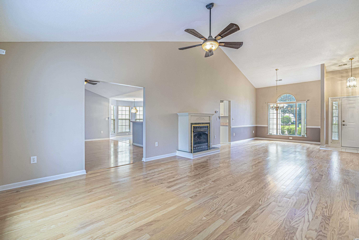
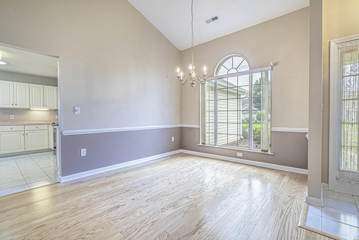
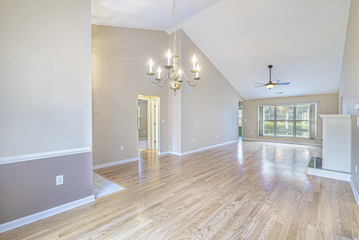
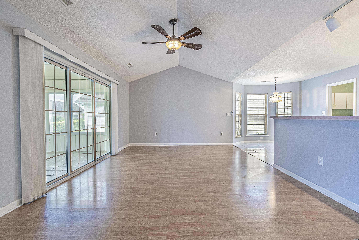
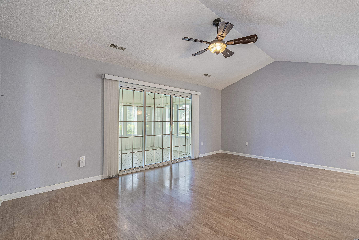
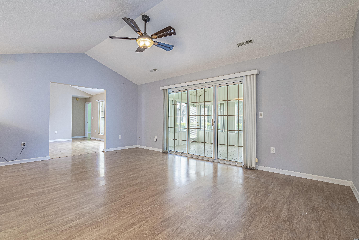
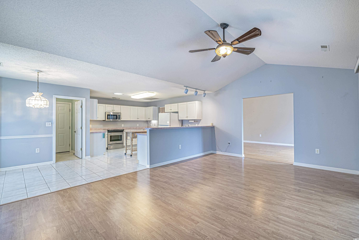
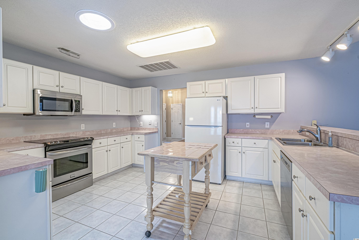
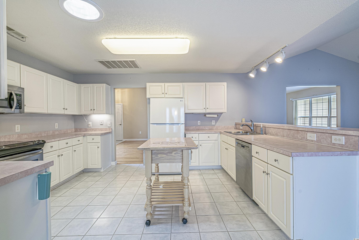
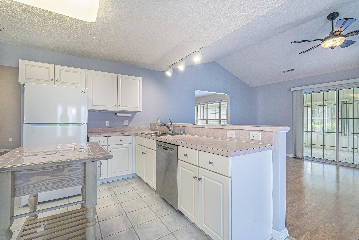
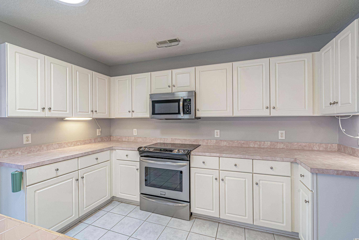
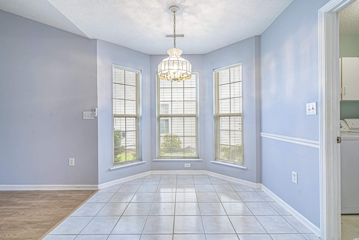
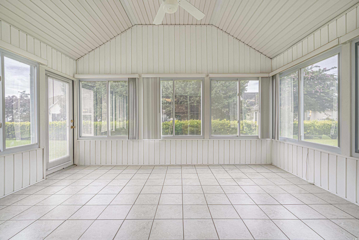
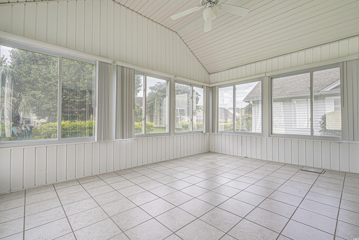
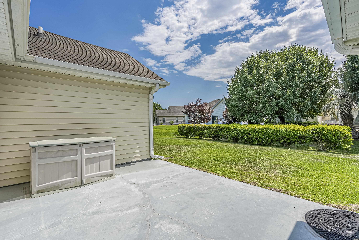
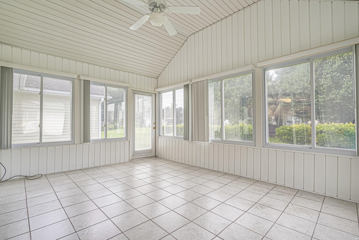
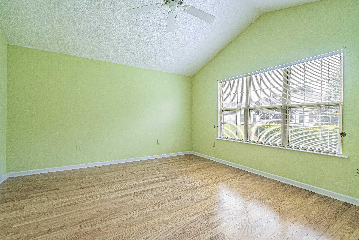
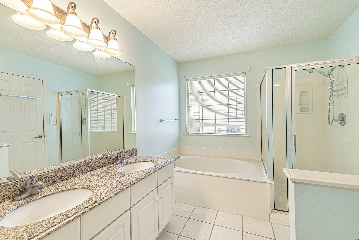
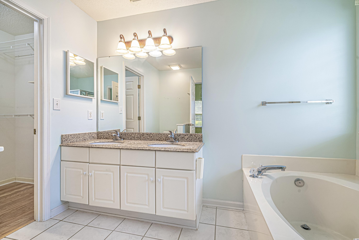
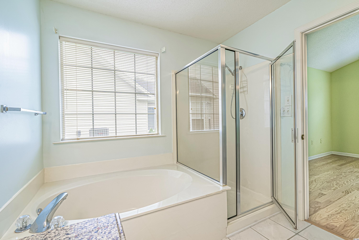
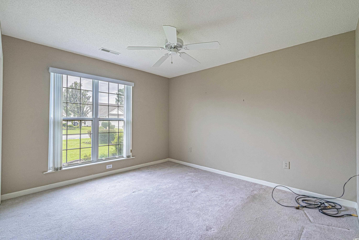
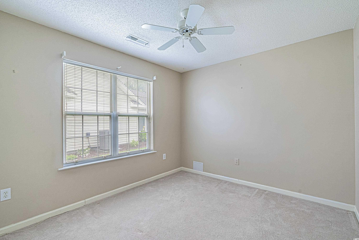
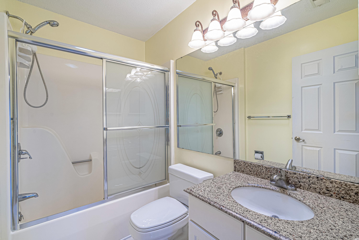
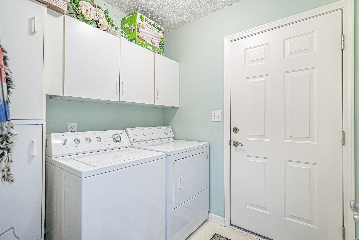
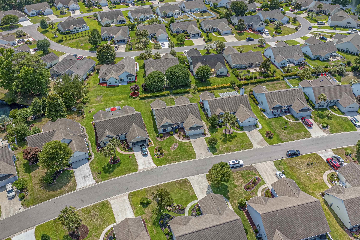
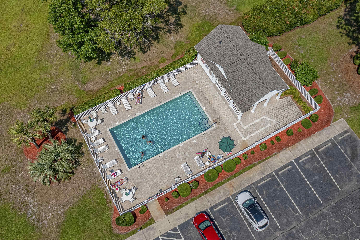
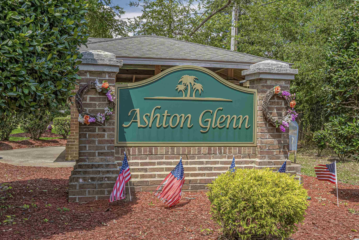
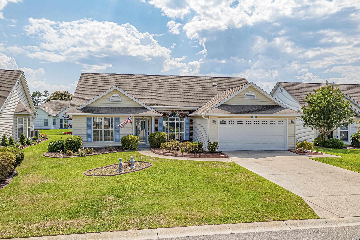
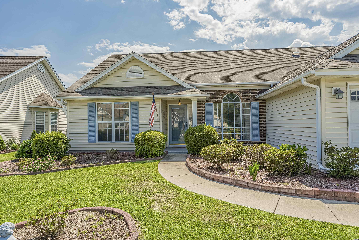

 MLS# 2512409
MLS# 2512409 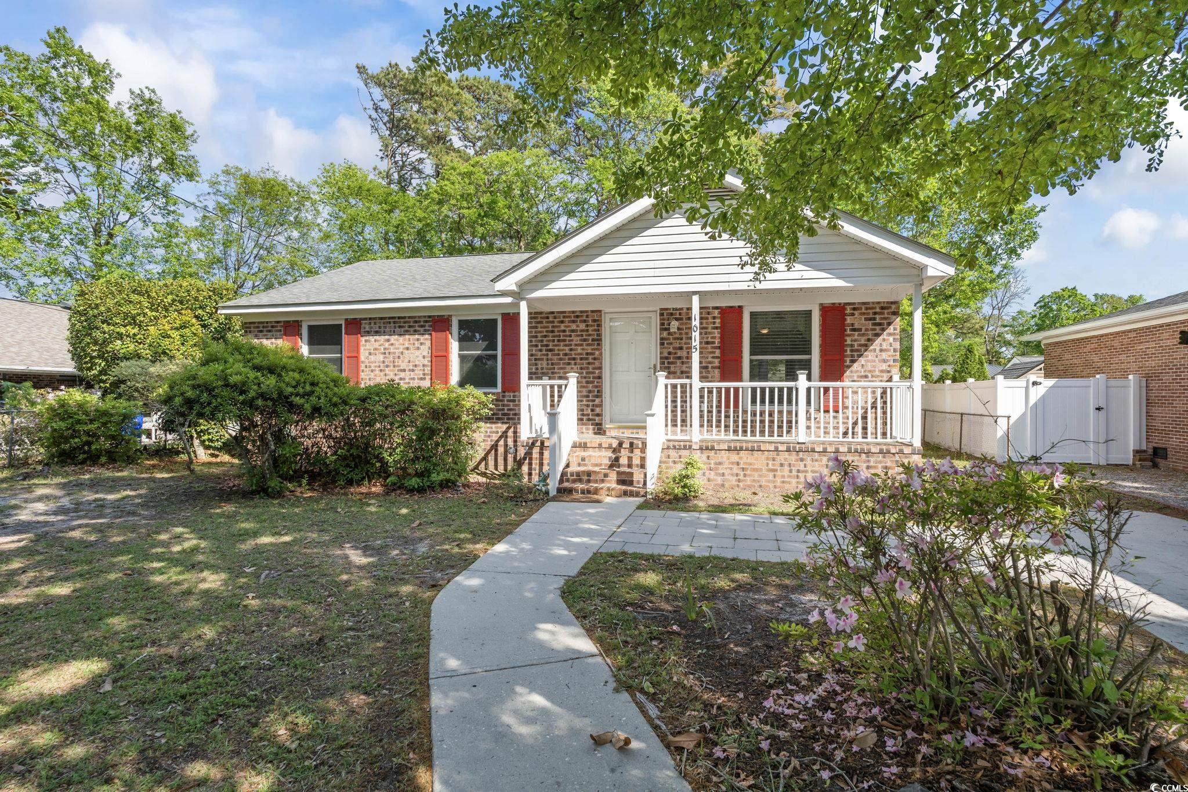
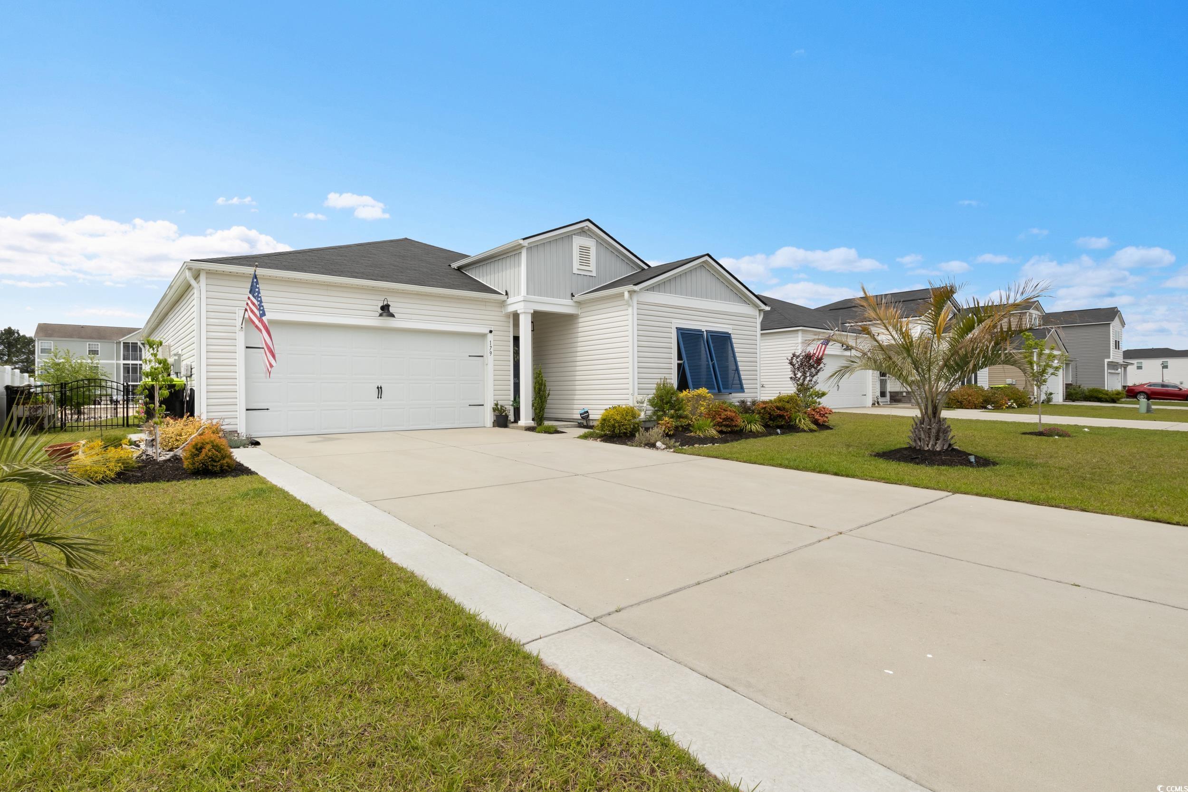
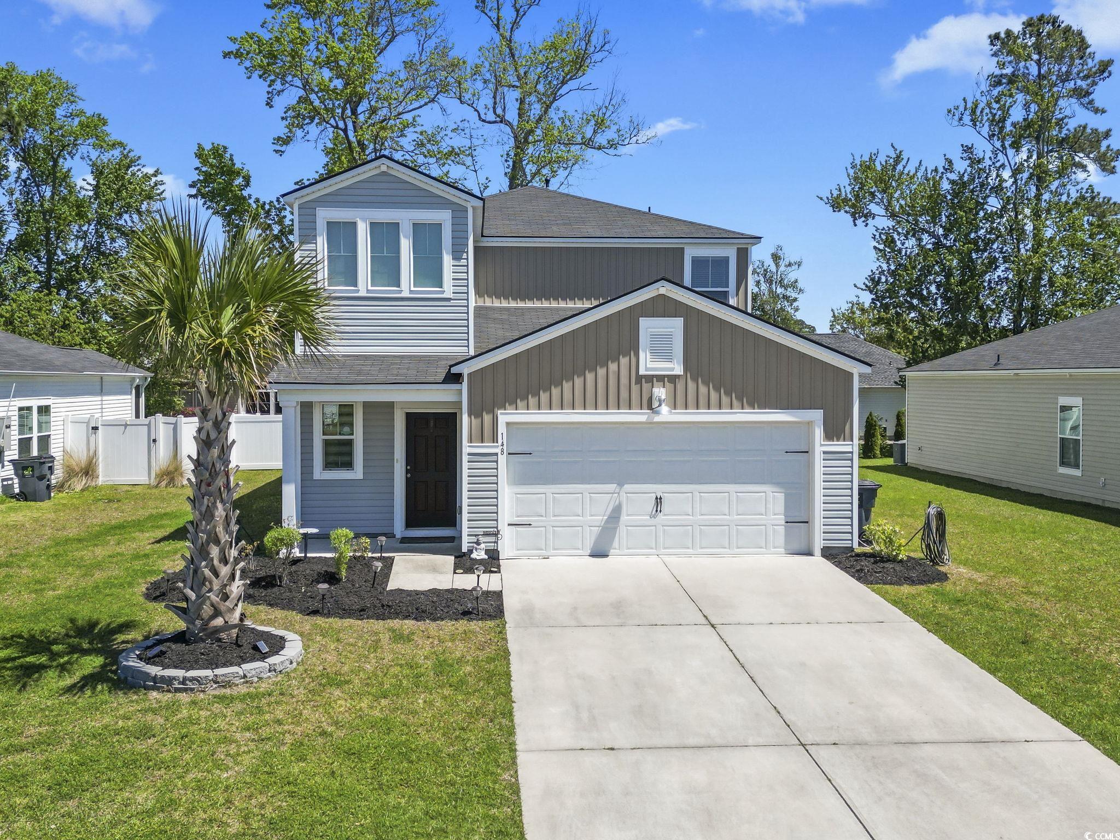
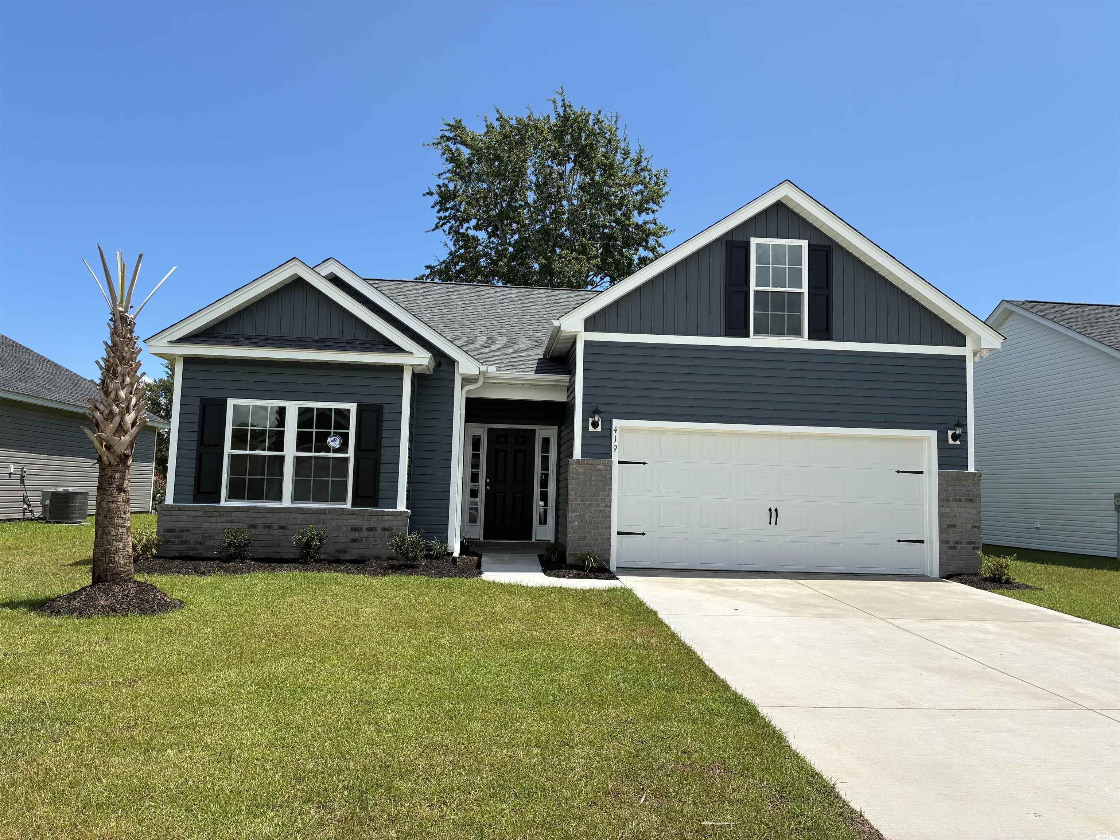
 Provided courtesy of © Copyright 2025 Coastal Carolinas Multiple Listing Service, Inc.®. Information Deemed Reliable but Not Guaranteed. © Copyright 2025 Coastal Carolinas Multiple Listing Service, Inc.® MLS. All rights reserved. Information is provided exclusively for consumers’ personal, non-commercial use, that it may not be used for any purpose other than to identify prospective properties consumers may be interested in purchasing.
Images related to data from the MLS is the sole property of the MLS and not the responsibility of the owner of this website. MLS IDX data last updated on 08-09-2025 6:01 PM EST.
Any images related to data from the MLS is the sole property of the MLS and not the responsibility of the owner of this website.
Provided courtesy of © Copyright 2025 Coastal Carolinas Multiple Listing Service, Inc.®. Information Deemed Reliable but Not Guaranteed. © Copyright 2025 Coastal Carolinas Multiple Listing Service, Inc.® MLS. All rights reserved. Information is provided exclusively for consumers’ personal, non-commercial use, that it may not be used for any purpose other than to identify prospective properties consumers may be interested in purchasing.
Images related to data from the MLS is the sole property of the MLS and not the responsibility of the owner of this website. MLS IDX data last updated on 08-09-2025 6:01 PM EST.
Any images related to data from the MLS is the sole property of the MLS and not the responsibility of the owner of this website.