Myrtle Beach, SC 29579
- 3Beds
- 2Full Baths
- N/AHalf Baths
- 1,234SqFt
- 1976Year Built
- 0.30Acres
- MLS# 2210581
- Residential
- Detached
- Sold
- Approx Time on Market1 month, 8 days
- AreaMyrtle Beach Area--South of 501 Between West Ferry & Burcale
- CountyHorry
- Subdivision Forestbrook
Overview
Seller is a licensed SC Realtor. Absolutely charming 3 bedroom, 2 bathroom brick ranch home situated on a spacious lot on the mature-tree-lined Hunters Road in the sought after original Forestbrook neighborhood. Skip the cookie-cutter new construction homes and opt in for this truly one of a kind, character filled brick home. Upon arrival you'll notice a generously large front yard complete with flourishing arbor and landscaped front plant beds, as well as a concrete driveway with room for up to 4 cars. Walk up the front steps, through the entryway with coat closet into the first family room, then through the doorway into the larger second family room, from there move on to the eat-in farmhouse cottage kitchen with stainless steel appliances or down the hallway to the three bedrooms and family bathroom. The spacious rear facing master bedroom enjoys access to an en-suite bathroom with walk in shower. The garage is accessed from the kitchen, and opens up to the spacious back porch, perfect for entertaining or relaxing and enjoying views of your new backyard. Fancy an apple? Pick your own ready to eat, sweet apples from your very own apple tree. Single car garage is accessed from the kitchen or back porch. A few original features remain, keeping an element of character that has been long removed from some other homes nearby. Low HOA includes access to the clubhouse, outdoor pool, tennis court, basketball court, kids play park and large open grassy space to enjoy. If you want to live just a few short miles from the beach, close to all of the action but also enjoy a quiet leafy suburban neighborhood, then maybe 219 Hunters Road is the home for you! Situated between 501 and 544, it's in a fantastic central location with easy access to the beach, shopping, supermarkets and entertainment.
Sale Info
Listing Date: 05-12-2022
Sold Date: 06-21-2022
Aprox Days on Market:
1 month(s), 8 day(s)
Listing Sold:
3 Year(s), 1 month(s), 0 day(s) ago
Asking Price: $279,900
Selling Price: $273,000
Price Difference:
Reduced By $6,900
Agriculture / Farm
Grazing Permits Blm: ,No,
Horse: No
Grazing Permits Forest Service: ,No,
Grazing Permits Private: ,No,
Irrigation Water Rights: ,No,
Farm Credit Service Incl: ,No,
Crops Included: ,No,
Association Fees / Info
Hoa Frequency: Annually
Hoa Fees: 27
Hoa: 1
Community Features: Clubhouse, GolfCartsOK, RecreationArea, TennisCourts, LongTermRentalAllowed, Pool
Assoc Amenities: Clubhouse, OwnerAllowedGolfCart, OwnerAllowedMotorcycle, PetRestrictions, TenantAllowedGolfCart, TennisCourts, TenantAllowedMotorcycle
Bathroom Info
Total Baths: 2.00
Fullbaths: 2
Bedroom Info
Beds: 3
Building Info
New Construction: No
Levels: One
Year Built: 1976
Mobile Home Remains: ,No,
Zoning: RES
Style: Ranch
Construction Materials: BrickVeneer, WoodFrame
Buyer Compensation
Exterior Features
Spa: No
Patio and Porch Features: RearPorch, FrontPorch, Porch, Screened
Window Features: StormWindows
Pool Features: Community, OutdoorPool
Foundation: Crawlspace
Exterior Features: Porch
Financial
Lease Renewal Option: ,No,
Garage / Parking
Parking Capacity: 4
Garage: Yes
Carport: No
Parking Type: Attached, Garage, OneSpace
Open Parking: No
Attached Garage: No
Garage Spaces: 1
Green / Env Info
Interior Features
Floor Cover: Carpet, Tile
Fireplace: No
Furnished: Unfurnished
Interior Features: BedroomonMainLevel, StainlessSteelAppliances
Appliances: Dishwasher, Freezer, Microwave, Range, Refrigerator, RangeHood
Lot Info
Lease Considered: ,No,
Lease Assignable: ,No,
Acres: 0.30
Land Lease: No
Lot Description: Rectangular
Misc
Pool Private: No
Pets Allowed: OwnerOnly, Yes
Offer Compensation
Other School Info
Property Info
County: Horry
View: No
Senior Community: No
Stipulation of Sale: None
Property Sub Type Additional: Detached
Property Attached: No
Disclosures: CovenantsRestrictionsDisclosure,SellerDisclosure
Rent Control: No
Construction: Resale
Room Info
Basement: ,No,
Basement: CrawlSpace
Sold Info
Sold Date: 2022-06-21T00:00:00
Sqft Info
Building Sqft: 1612
Living Area Source: Estimated
Sqft: 1234
Tax Info
Unit Info
Utilities / Hvac
Heating: Central, Electric
Cooling: CentralAir
Electric On Property: No
Cooling: Yes
Utilities Available: CableAvailable, ElectricityAvailable, Other, PhoneAvailable, SewerAvailable, WaterAvailable
Heating: Yes
Water Source: Public
Waterfront / Water
Waterfront: No
Schools
Elem: Forestbrook Elementary School
Middle: Forestbrook Middle School
High: Socastee High School
Directions
Head northwest on US-501 N Take the exit toward Forestbrook Rd Use any lane to turn slightly left onto Forestbrook Rd 1.3 mi Turn right onto Forestbrook Dr 0.1 mi Turn left onto Quail Hollow Rd 0.1 mi Turn right onto Hunters Rd Home is located on the left.Courtesy of Sloan Realty Group - Fax Phone: 843-213-1346
Real Estate Websites by Dynamic IDX, LLC
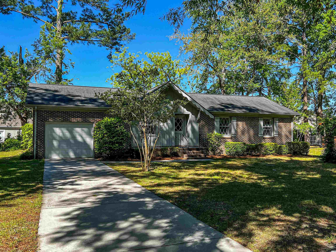
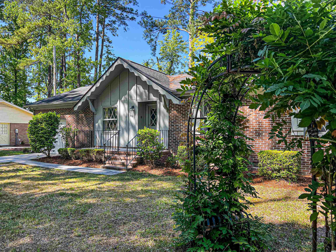
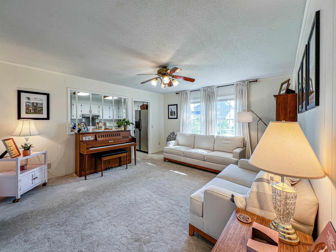
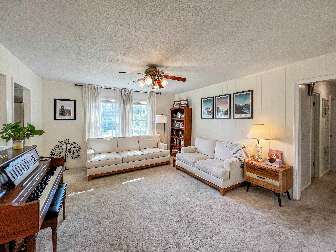
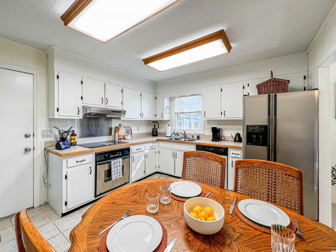
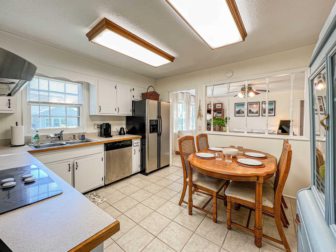
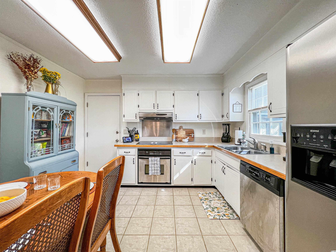
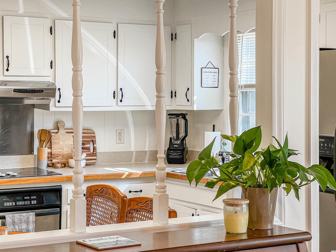
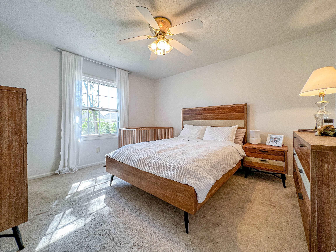
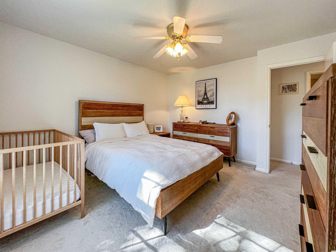
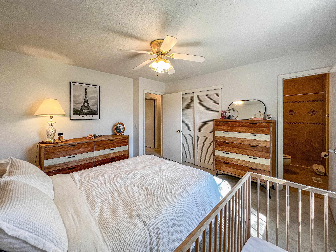
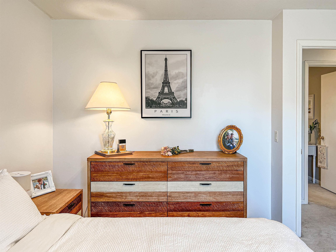
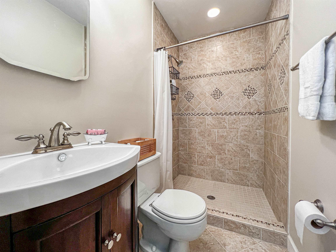
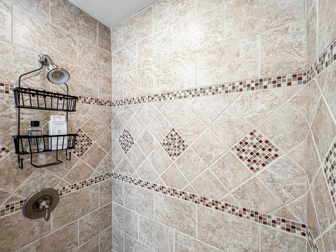
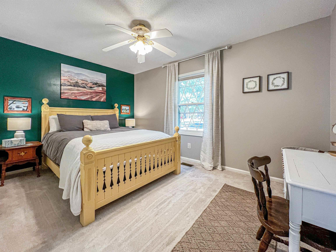
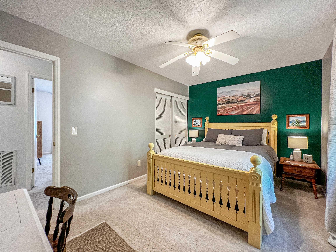
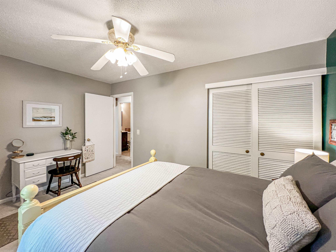
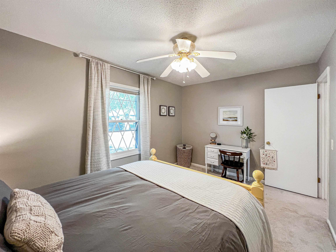
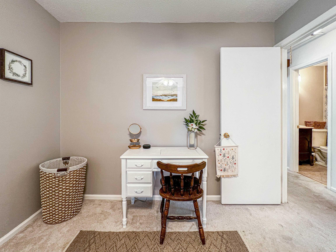
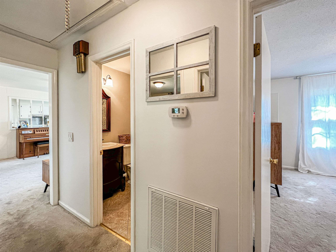
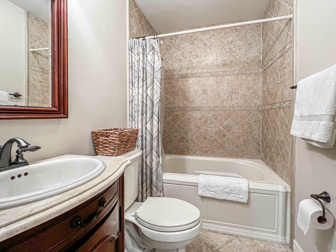
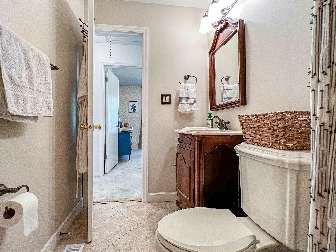
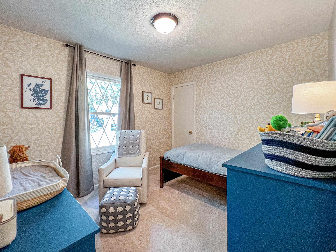
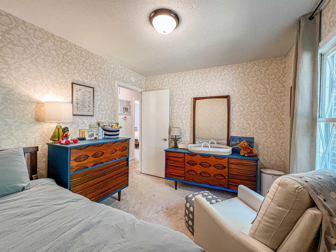
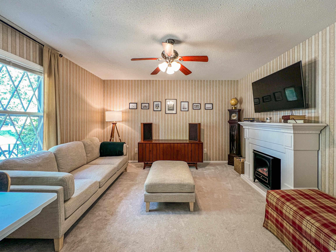
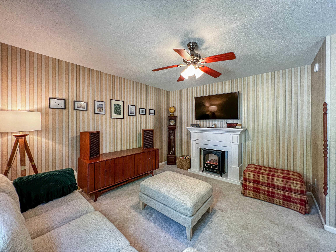
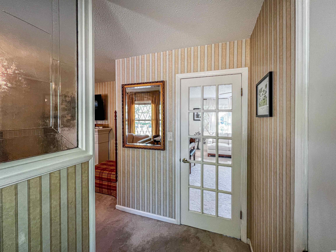
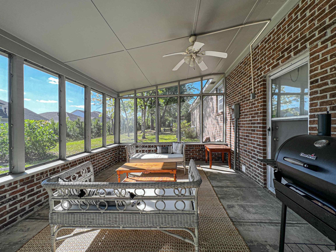
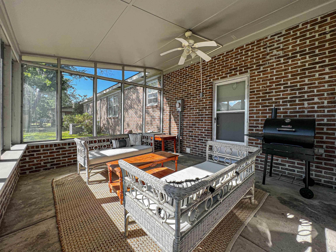
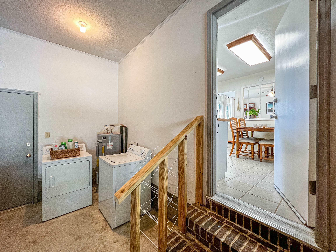
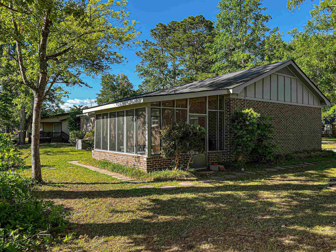
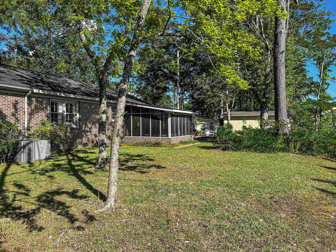
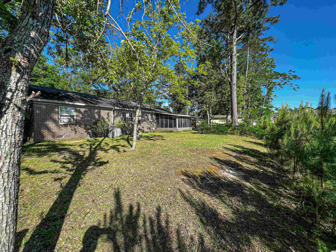
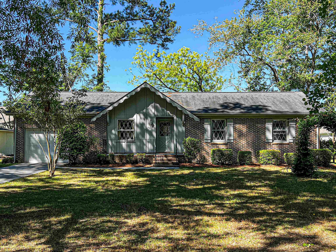
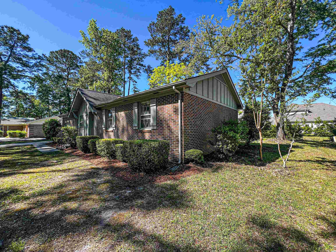
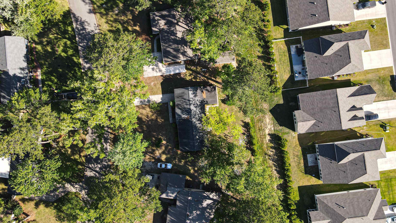
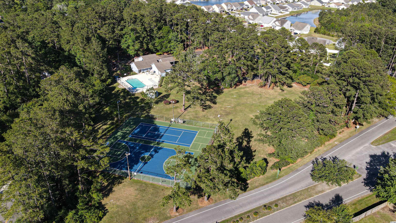
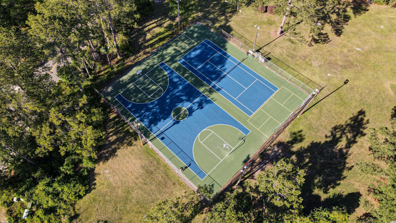
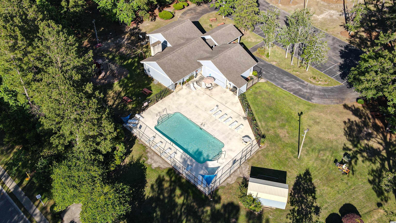
 MLS# 908235
MLS# 908235 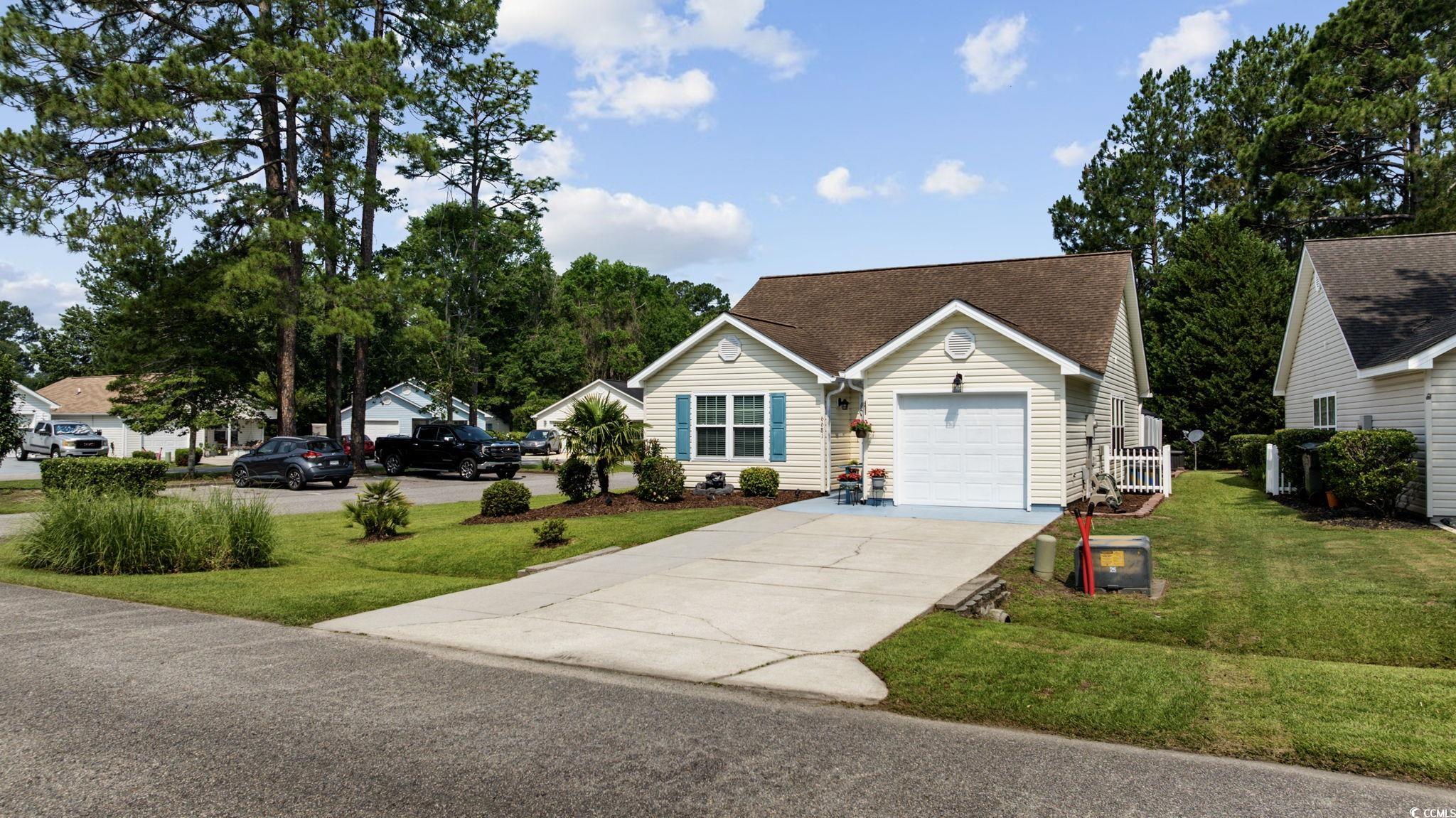
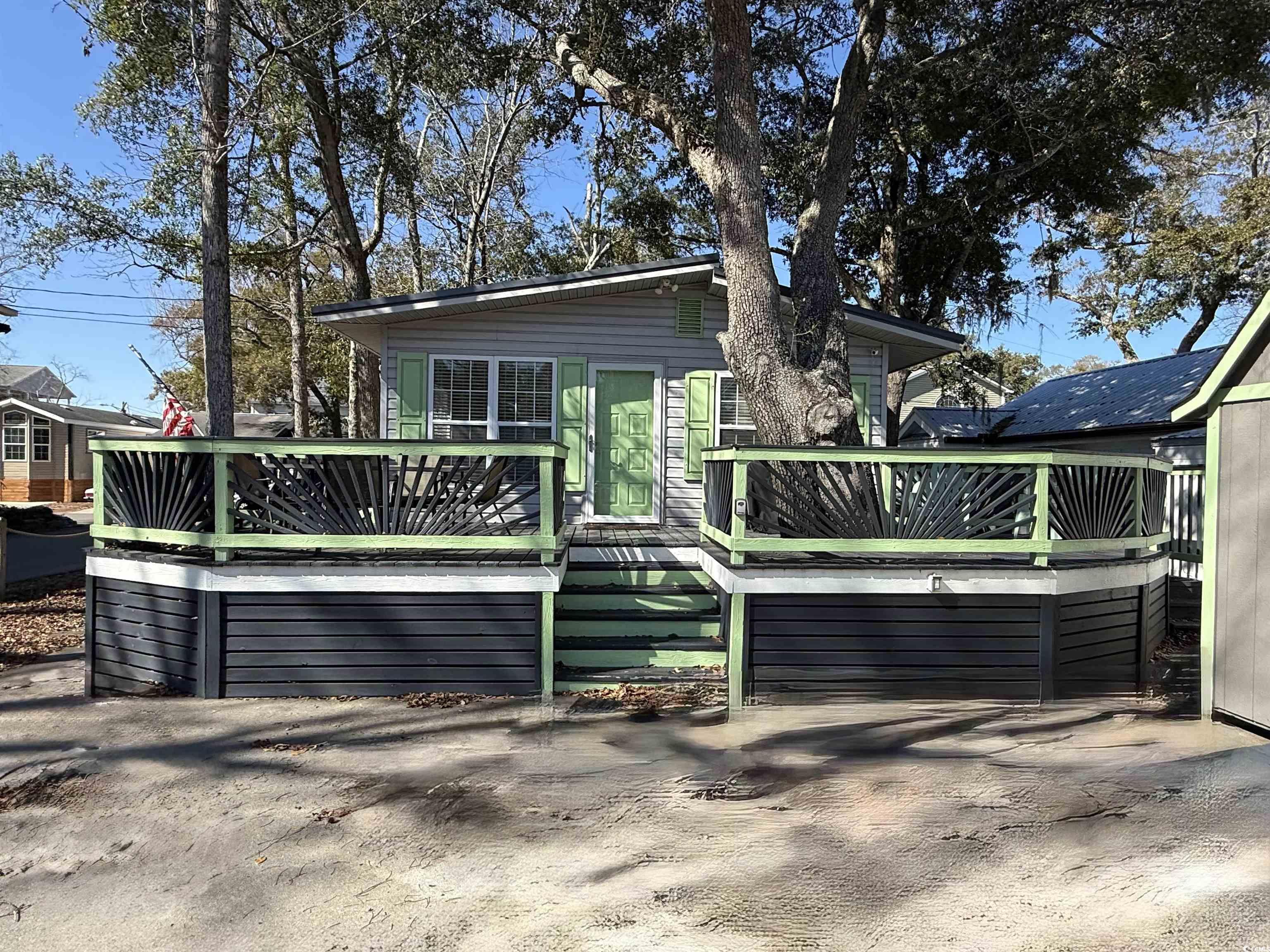
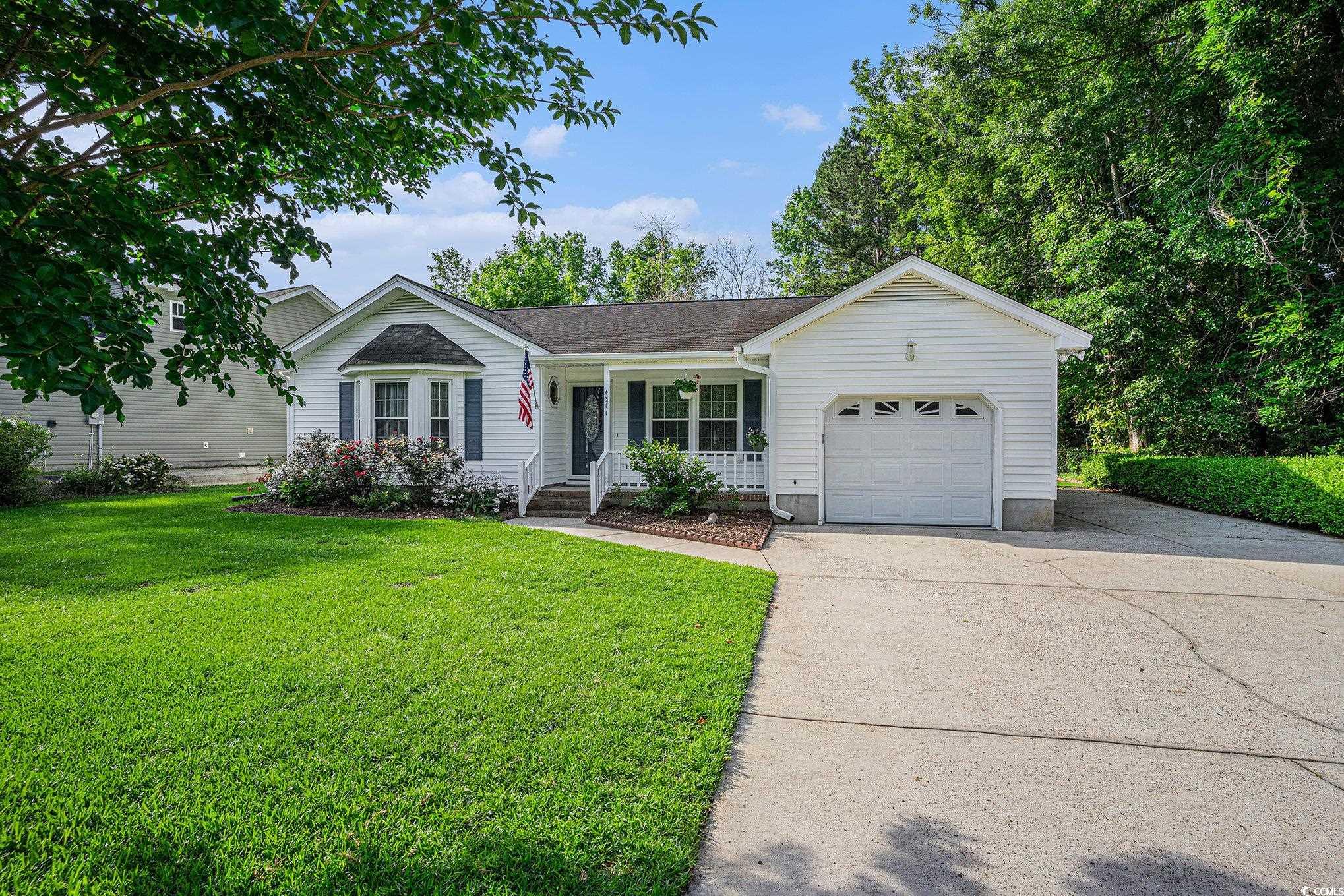

 Provided courtesy of © Copyright 2025 Coastal Carolinas Multiple Listing Service, Inc.®. Information Deemed Reliable but Not Guaranteed. © Copyright 2025 Coastal Carolinas Multiple Listing Service, Inc.® MLS. All rights reserved. Information is provided exclusively for consumers’ personal, non-commercial use, that it may not be used for any purpose other than to identify prospective properties consumers may be interested in purchasing.
Images related to data from the MLS is the sole property of the MLS and not the responsibility of the owner of this website. MLS IDX data last updated on 07-21-2025 10:00 PM EST.
Any images related to data from the MLS is the sole property of the MLS and not the responsibility of the owner of this website.
Provided courtesy of © Copyright 2025 Coastal Carolinas Multiple Listing Service, Inc.®. Information Deemed Reliable but Not Guaranteed. © Copyright 2025 Coastal Carolinas Multiple Listing Service, Inc.® MLS. All rights reserved. Information is provided exclusively for consumers’ personal, non-commercial use, that it may not be used for any purpose other than to identify prospective properties consumers may be interested in purchasing.
Images related to data from the MLS is the sole property of the MLS and not the responsibility of the owner of this website. MLS IDX data last updated on 07-21-2025 10:00 PM EST.
Any images related to data from the MLS is the sole property of the MLS and not the responsibility of the owner of this website.