Murrells Inlet, SC 29576
- 3Beds
- 2Full Baths
- 1Half Baths
- 1,560SqFt
- 2006Year Built
- Unit AUnit #
- MLS# 2210010
- Residential
- Condominium
- Sold
- Approx Time on Market1 month, 28 days
- AreaMurrells Inlet - Horry County
- CountyHorry
- Subdivision Park West - Murrells Inlet
Overview
Welcome home to your new spacious townhome located in the relaxing town of Murrells inlet! Upon pulling into the driveway take notice of the lovely brick veneer, well established landscaping, and quaint front porch! When entering this property you will enjoy the tile flooring, vaulted ceilings and natural light flowing throughout this awesome end unit. Immediately to the left of the front door is the large laundry closet with great storage space and a window. Just across the hall to the right of the front door is the half bathroom. Continuing into the townhouse you will find the kitchen on your left, this kitchen boasts granite countertops, a pantry, and a large breakfast bar that overlooks the living and dining area! The dining area features large windows, vaulted ceilings and a light fixture. To the left of the dining area is private access to the garage. Shared with the dining area the living area has the same vaulted ceilings, tile flooring ceiling fan and overlooks the private screened patio. To the right of the living area you will notice custom double doors that open up to the master suite. Your new master suite comes equipped with lush carpeting, a ceiling fan, a great amount of natural light, a walk-in closet and ensuite bathroom. The master bathroom features a double vanity with ample storage and granite countertops, tile flooring, a shower/tub combo and toilet. Outside the master bedroom you are led up the stairs. Continuing straight at the top of the stairs you find yourself in the 1st guest bedroom with lush carpeting, a good size closet and ceiling fan. Just to the left of the landing is where the guest bathroom is located featuring tile flooring, large vanity and shower/tub combo. Continuing past the bathroom you will find the open concept bonus room with carpeting and a great amount of space to use however your heart desires, this area would be great for an office or den which is how the previous owners enjoyed it. Continuing through the bonus area you will find the 3rd bedroom featuring the same lush carpeting, good size closet and ceiling fan! Down the stairs through the living area onto the patio and out the back door is the back yard with lush landscaping and enough room to enjoy the outdoor space, which is rare to find in a townhome in this area. The community of Park West has a pool and hot tub, which is just a few feet away from this unit! There are also many social functions that the community hosts like monthly happy hours, a Christmas Party, July 4th Cookout, and many more. This townhome is less than 1 mile to the International Golf Club, many shops, doctor offices, and grocery stores. It is just 2 miles from the Murrells Inlet Marsh Walk which features great live music, restaurants, festivals and special events. The closest beach is Garden City Beach and it is only 2.5 miles away. This home is less than 5 miles to Huntington State Beach Park and Brook Green Gardens. Lastly, this property is1.5 hours from Charleston, SC. Come check out this immaculate, spaciously laid out townhome in the middle of all the action in Murrells Inlet!
Sale Info
Listing Date: 05-06-2022
Sold Date: 07-05-2022
Aprox Days on Market:
1 month(s), 28 day(s)
Listing Sold:
3 Year(s), 1 month(s), 6 day(s) ago
Asking Price: $319,000
Selling Price: $319,000
Price Difference:
Same as list price
Agriculture / Farm
Grazing Permits Blm: ,No,
Horse: No
Grazing Permits Forest Service: ,No,
Grazing Permits Private: ,No,
Irrigation Water Rights: ,No,
Farm Credit Service Incl: ,No,
Crops Included: ,No,
Association Fees / Info
Hoa Frequency: Monthly
Hoa Fees: 340
Hoa: 1
Hoa Includes: AssociationManagement, CommonAreas, CableTV, Insurance, LegalAccounting, MaintenanceGrounds, PestControl, Pools, RecreationFacilities, Sewer, Trash, Water
Community Features: Clubhouse, CableTV, InternetAccess, RecreationArea, LongTermRentalAllowed, Pool
Assoc Amenities: Clubhouse, PetRestrictions, PetsAllowed, Trash, CableTV, MaintenanceGrounds
Bathroom Info
Total Baths: 3.00
Halfbaths: 1
Fullbaths: 2
Bedroom Info
Beds: 3
Building Info
New Construction: No
Levels: Two
Year Built: 2006
Structure Type: Townhouse
Mobile Home Remains: ,No,
Zoning: GR
Common Walls: EndUnit
Construction Materials: VinylSiding
Entry Level: 1
Buyer Compensation
Exterior Features
Spa: No
Patio and Porch Features: RearPorch, FrontPorch, Porch, Screened
Pool Features: Community, OutdoorPool
Foundation: Slab
Exterior Features: Porch
Financial
Lease Renewal Option: ,No,
Garage / Parking
Garage: Yes
Carport: No
Parking Type: OneCarGarage, Private, GarageDoorOpener
Open Parking: No
Attached Garage: No
Garage Spaces: 1
Green / Env Info
Green Energy Efficient: Doors, Windows
Interior Features
Floor Cover: Carpet, Tile
Door Features: InsulatedDoors
Fireplace: No
Laundry Features: WasherHookup
Furnished: Unfurnished
Interior Features: EntranceFoyer, SplitBedrooms, WindowTreatments, BedroomonMainLevel, HighSpeedInternet
Lot Info
Lease Considered: ,No,
Lease Assignable: ,No,
Acres: 0.00
Lot Size: 52x 130x 52x 130
Land Lease: No
Lot Description: OutsideCityLimits, Rectangular
Misc
Pool Private: No
Pets Allowed: OwnerOnly, Yes
Offer Compensation
Other School Info
Property Info
County: Horry
View: No
Senior Community: No
Stipulation of Sale: None
Property Sub Type Additional: Condominium,Townhouse
Property Attached: No
Security Features: SmokeDetectors
Disclosures: CovenantsRestrictionsDisclosure,SellerDisclosure
Rent Control: No
Construction: Resale
Room Info
Basement: ,No,
Sold Info
Sold Date: 2022-07-05T00:00:00
Sqft Info
Building Sqft: 1900
Living Area Source: Estimated
Sqft: 1560
Tax Info
Unit Info
Unit: Unit A
Utilities / Hvac
Heating: Central, Electric, ForcedAir
Cooling: CentralAir
Electric On Property: No
Cooling: Yes
Utilities Available: CableAvailable, ElectricityAvailable, SewerAvailable, UndergroundUtilities, WaterAvailable, HighSpeedInternetAvailable
Heating: Yes
Water Source: Public
Waterfront / Water
Waterfront: No
Schools
Elem: Saint James Elementary School
Middle: Saint James Middle School
High: Saint James High School
Directions
Take SC-544 E for 4 miles. Turn right onto the ramp to SC-31, continue for 3.5 miles. Take the exit for SC-701 S. Continue straight for 2 miles. Turn left onto Mcdowell Shortcut Rd. After 2.8 turn right onto tournament Blvd. Then turn left onto International Club Blvd. Take a quick right onto Chenoa Dr. First building last unit on the right. You can park at the pool across the street and walk over.Courtesy of Brg Real Estate
Real Estate Websites by Dynamic IDX, LLC
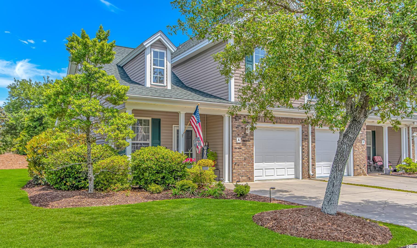
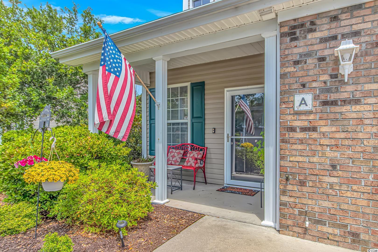
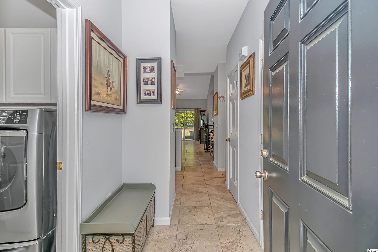
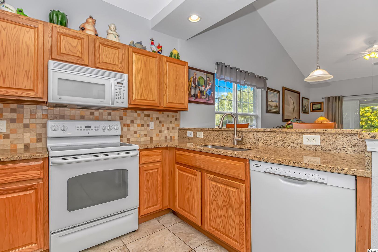
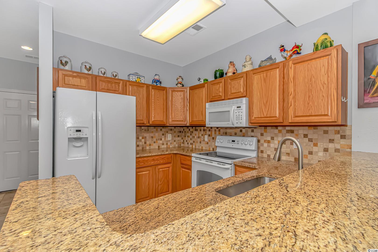
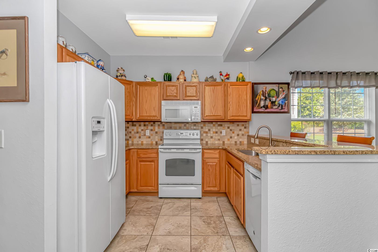
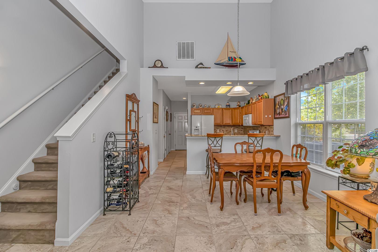
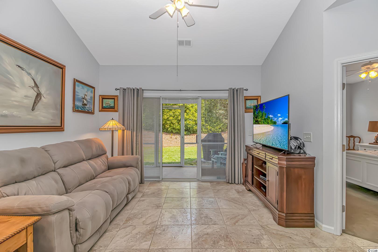
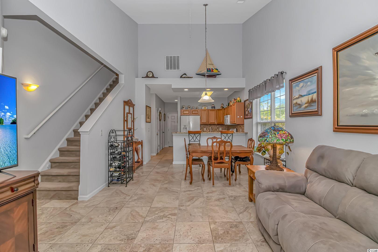
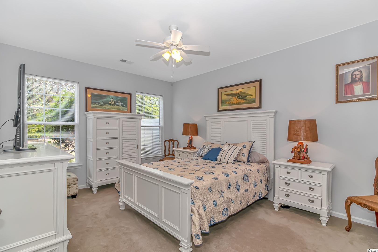
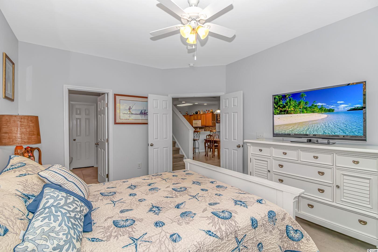
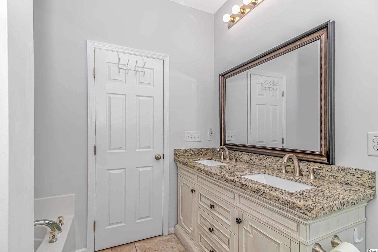
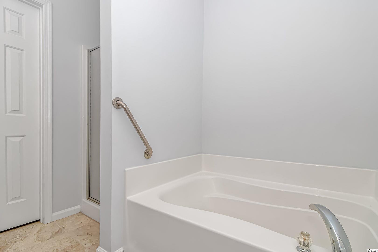
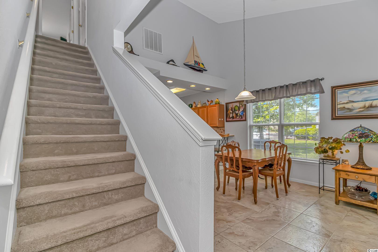
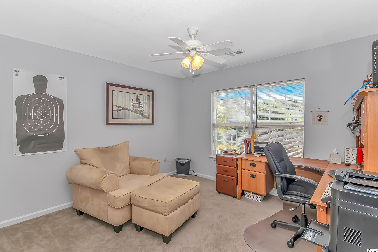
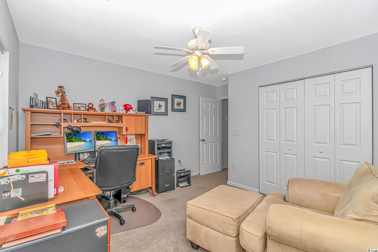
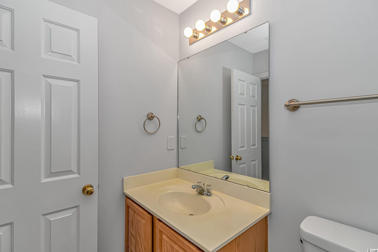
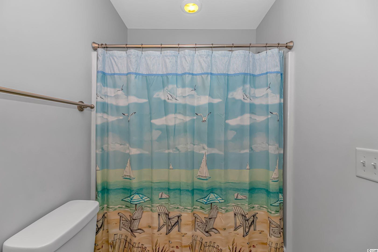
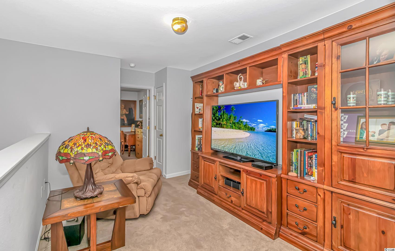
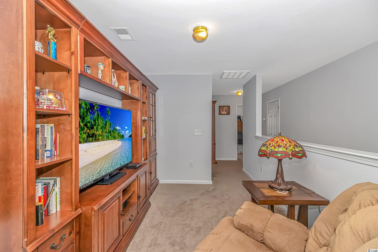
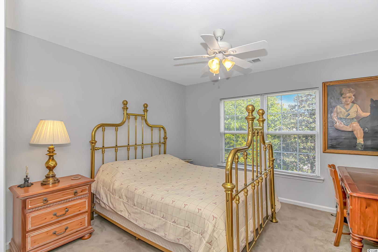
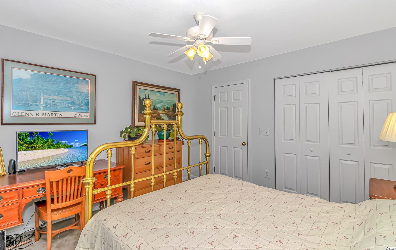
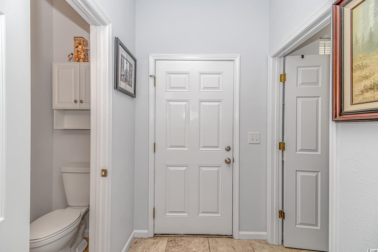
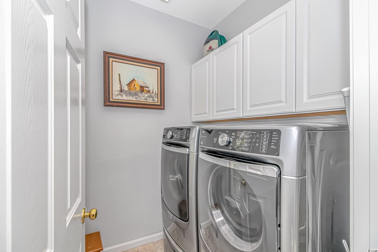
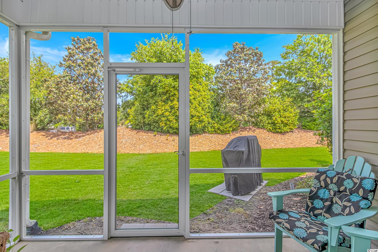
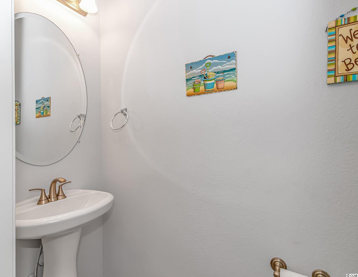
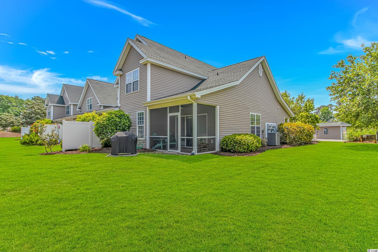
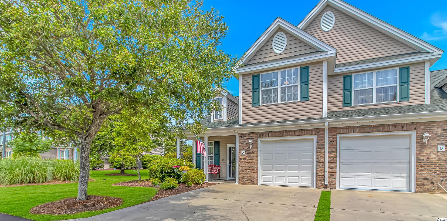
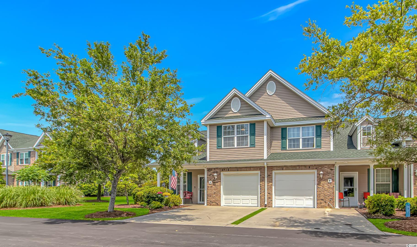
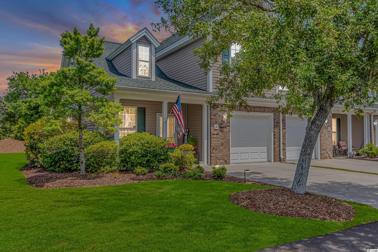
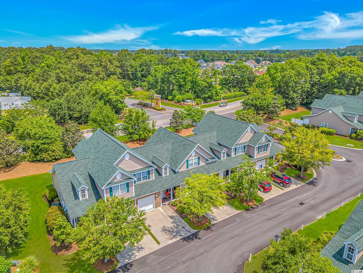
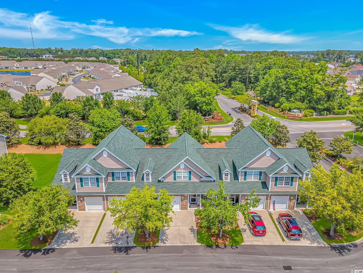
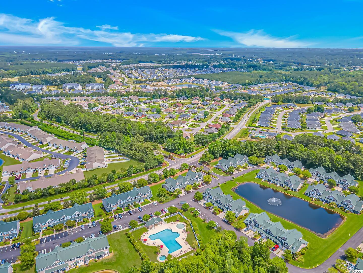
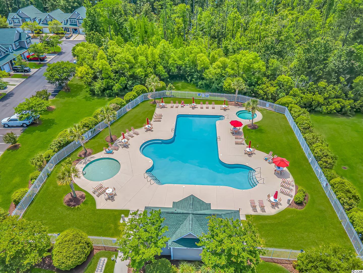
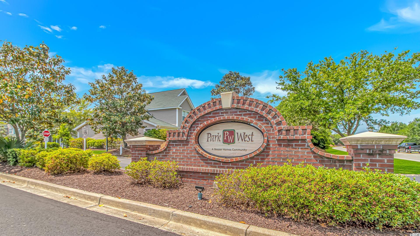
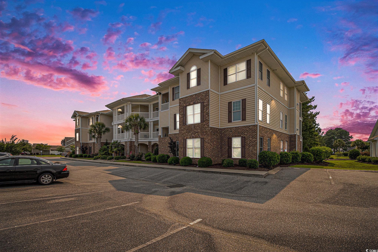
 MLS# 2513737
MLS# 2513737 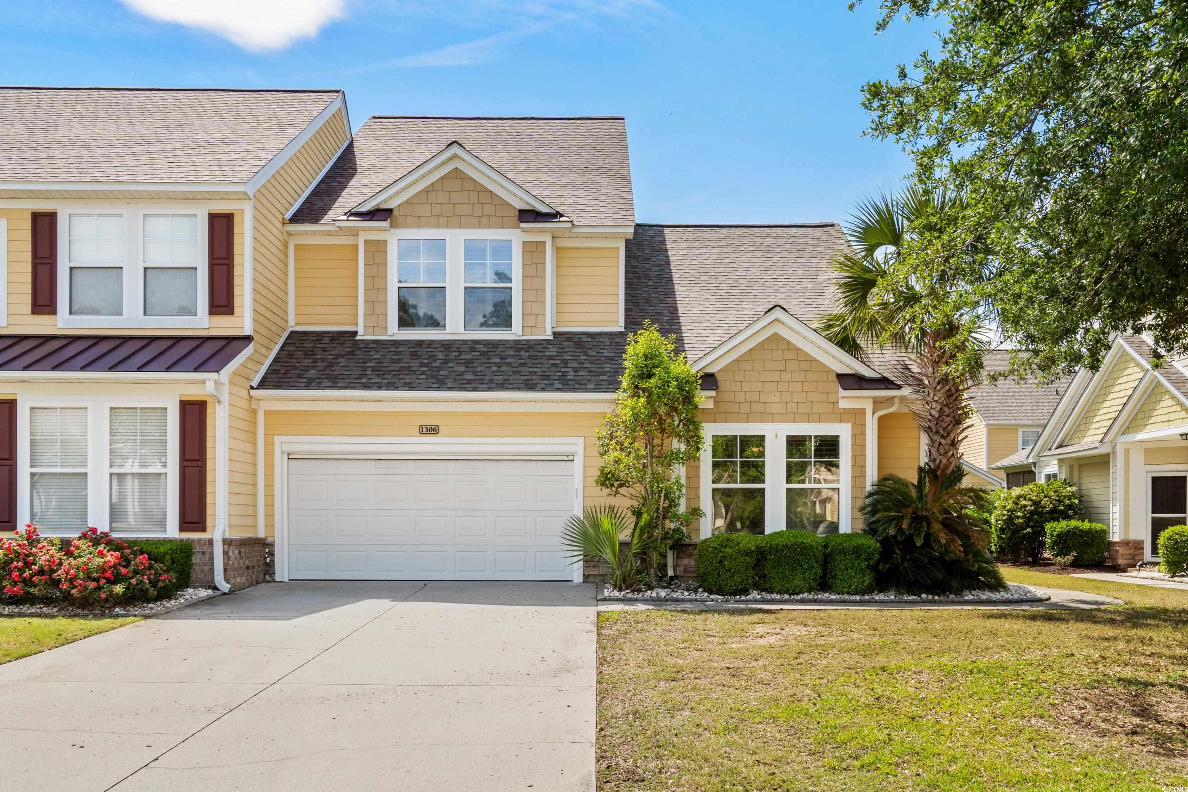
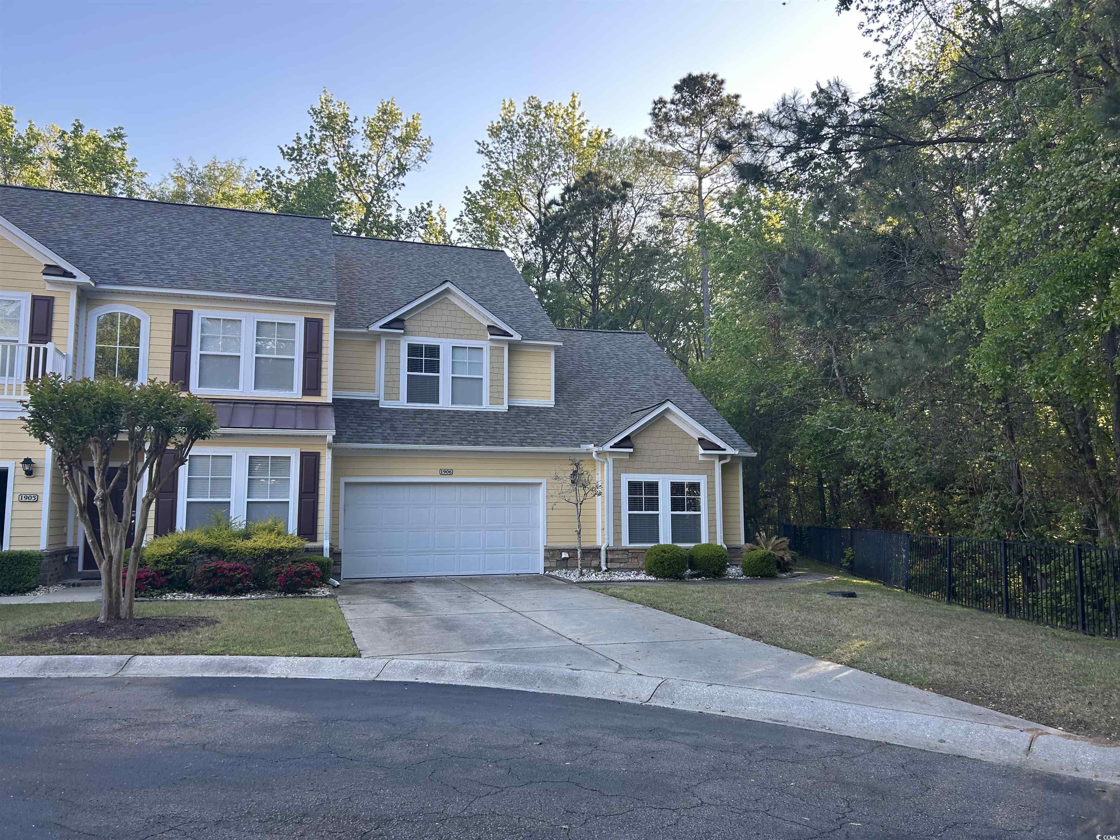
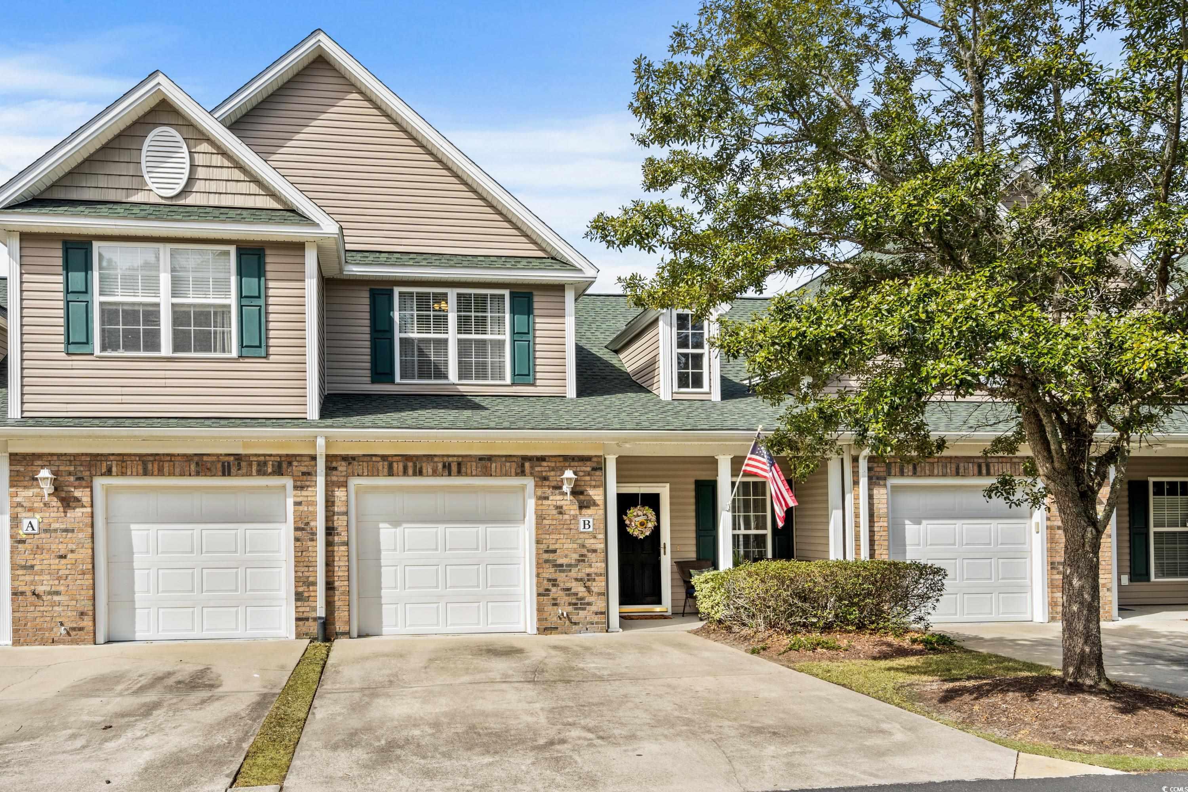
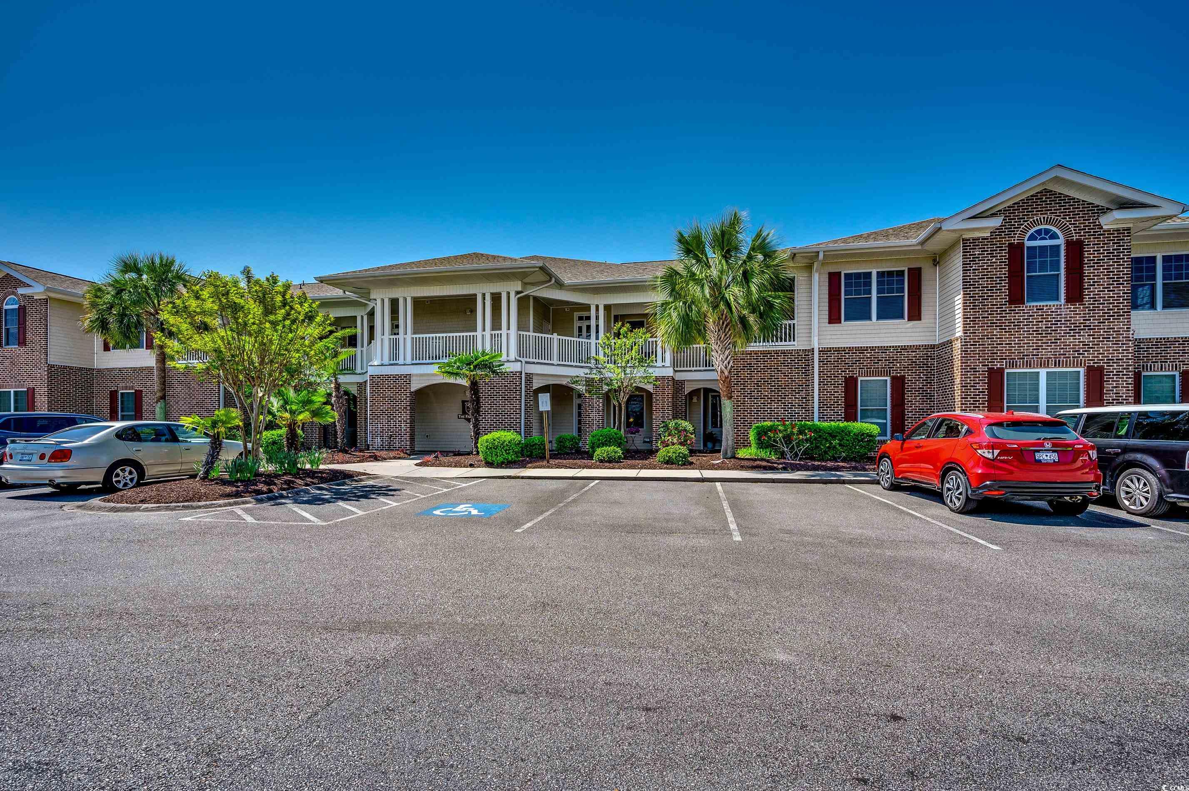
 Provided courtesy of © Copyright 2025 Coastal Carolinas Multiple Listing Service, Inc.®. Information Deemed Reliable but Not Guaranteed. © Copyright 2025 Coastal Carolinas Multiple Listing Service, Inc.® MLS. All rights reserved. Information is provided exclusively for consumers’ personal, non-commercial use, that it may not be used for any purpose other than to identify prospective properties consumers may be interested in purchasing.
Images related to data from the MLS is the sole property of the MLS and not the responsibility of the owner of this website. MLS IDX data last updated on 08-11-2025 6:35 AM EST.
Any images related to data from the MLS is the sole property of the MLS and not the responsibility of the owner of this website.
Provided courtesy of © Copyright 2025 Coastal Carolinas Multiple Listing Service, Inc.®. Information Deemed Reliable but Not Guaranteed. © Copyright 2025 Coastal Carolinas Multiple Listing Service, Inc.® MLS. All rights reserved. Information is provided exclusively for consumers’ personal, non-commercial use, that it may not be used for any purpose other than to identify prospective properties consumers may be interested in purchasing.
Images related to data from the MLS is the sole property of the MLS and not the responsibility of the owner of this website. MLS IDX data last updated on 08-11-2025 6:35 AM EST.
Any images related to data from the MLS is the sole property of the MLS and not the responsibility of the owner of this website.