Myrtle Beach, SC 29588
- 3Beds
- 2Full Baths
- N/AHalf Baths
- 1,639SqFt
- 2013Year Built
- 0.18Acres
- MLS# 2207808
- Residential
- Detached
- Sold
- Approx Time on Market1 month, 20 days
- AreaMyrtle Beach Area--North of Bay Rd Between Wacc. River & 707
- CountyHorry
- Subdivision Cameron Village
Overview
Check out this beautiful 3-bedroom, 2-full bath, corner lot home, located in Cameron Village. Open floor concept is perfect for entertaining with split design for privacy. This well-maintained home comes with several upgrades, as well as custom-fitted hurricane shutters, Bose surround sound speakers and receiver, handcrafted entertainment center with electric fireplace. Ceiling fans throughout the home, including front and back porches. Upgrades include added kitchen cabinets with crown molding, under-cabinet lighting and backsplash. Stainless-steel appliances include refrigerator, stove, dishwasher, microwave, and granite countertops. Built-in laundry cabinet with washer and dryer. Ceramic tile floors in kitchen and bathrooms, hardwood floors in living/dining area and LVP flooring in all bedrooms. Gorgeous owners suite updated with crown-molding and custom designed wainscoting, bath updated with ceramic tiled walk-in shower, and tiled floor. Shiplap walls and ceiling. Meticulously maintained landscaped with irrigation system (smartphone friendly), large yard, with Zeon Zoysia grass with the backyard facing the cul-de-sac. Two car garage is extended in length from the standard floor-plan. Spacious storage access to attic is in the garage. Screened-in back patio with extended 14X30 concrete patio. Conveniently located near shopping, beaches, entertainment, and SC-31 highway. Cameron Village amenities include community pool, clubhouse, playground, basketball, and tennis courts.
Sale Info
Listing Date: 04-13-2022
Sold Date: 06-03-2022
Aprox Days on Market:
1 month(s), 20 day(s)
Listing Sold:
3 Year(s), 1 month(s), 20 day(s) ago
Asking Price: $400,000
Selling Price: $370,000
Price Difference:
Reduced By $5,500
Agriculture / Farm
Grazing Permits Blm: ,No,
Horse: No
Grazing Permits Forest Service: ,No,
Grazing Permits Private: ,No,
Irrigation Water Rights: ,No,
Farm Credit Service Incl: ,No,
Crops Included: ,No,
Association Fees / Info
Hoa Frequency: Quarterly
Hoa Fees: 79
Hoa: 1
Hoa Includes: CommonAreas, Pools, Trash
Community Features: GolfCartsOK, TennisCourts, LongTermRentalAllowed, Pool
Assoc Amenities: OwnerAllowedGolfCart, OwnerAllowedMotorcycle, PetRestrictions, TennisCourts
Bathroom Info
Total Baths: 2.00
Fullbaths: 2
Bedroom Info
Beds: 3
Building Info
New Construction: No
Levels: One
Year Built: 2013
Mobile Home Remains: ,No,
Zoning: PDD
Style: Ranch
Construction Materials: Masonry, VinylSiding, WoodFrame
Builders Name: Beazer
Builder Model: Camden
Buyer Compensation
Exterior Features
Spa: No
Patio and Porch Features: FrontPorch, Patio, Porch, Screened
Pool Features: Community, OutdoorPool
Foundation: Slab
Exterior Features: SprinklerIrrigation, Patio
Financial
Lease Renewal Option: ,No,
Garage / Parking
Parking Capacity: 6
Garage: Yes
Carport: No
Parking Type: Attached, Garage, TwoCarGarage, GarageDoorOpener
Open Parking: No
Attached Garage: Yes
Garage Spaces: 2
Green / Env Info
Green Energy Efficient: Doors, Windows
Interior Features
Floor Cover: LuxuryVinylPlank, Tile, Wood
Door Features: InsulatedDoors, StormDoors
Fireplace: Yes
Laundry Features: WasherHookup
Furnished: Unfurnished
Interior Features: Attic, Fireplace, Other, PermanentAtticStairs, SplitBedrooms, WindowTreatments, BreakfastBar, BedroomonMainLevel, StainlessSteelAppliances, SolidSurfaceCounters
Appliances: Dishwasher, Freezer, Disposal, Microwave, Range, Refrigerator, Dryer, Washer
Lot Info
Lease Considered: ,No,
Lease Assignable: ,No,
Acres: 0.18
Lot Size: 120x52x119x61
Land Lease: No
Lot Description: CornerLot, CulDeSac, OutsideCityLimits
Misc
Pool Private: No
Pets Allowed: OwnerOnly, Yes
Offer Compensation
Other School Info
Property Info
County: Horry
View: No
Senior Community: No
Stipulation of Sale: None
Property Sub Type Additional: Detached
Property Attached: No
Security Features: SecuritySystem, SmokeDetectors
Disclosures: CovenantsRestrictionsDisclosure,SellerDisclosure
Rent Control: No
Construction: Resale
Room Info
Basement: ,No,
Sold Info
Sold Date: 2022-06-03T00:00:00
Sqft Info
Building Sqft: 2100
Living Area Source: PublicRecords
Sqft: 1639
Tax Info
Unit Info
Utilities / Hvac
Heating: Central, Electric
Cooling: CentralAir
Electric On Property: No
Cooling: Yes
Utilities Available: CableAvailable, ElectricityAvailable, PhoneAvailable, SewerAvailable, UndergroundUtilities, WaterAvailable
Heating: Yes
Water Source: Public
Waterfront / Water
Waterfront: No
Schools
Elem: Burgess Elementary School
Middle: Saint James Middle School
High: Saint James High School
Directions
Head southwest on SC-707 S. Turn right onto Grand Oaks Blvd. Take the 2nd left-hand turn onto Bonita Loop. Home is on the right-hand side.Courtesy of Exp Realty Llc - Cell: 843-655-1486
Real Estate Websites by Dynamic IDX, LLC
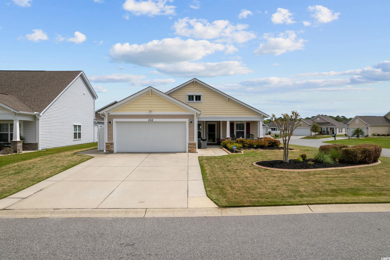
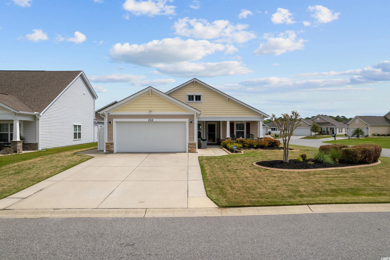
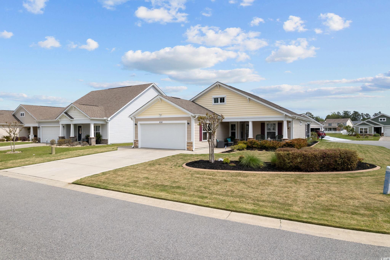
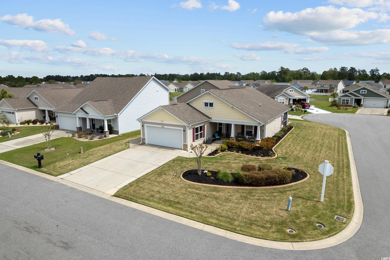
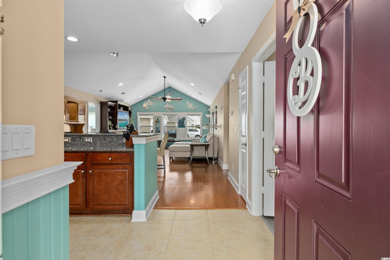
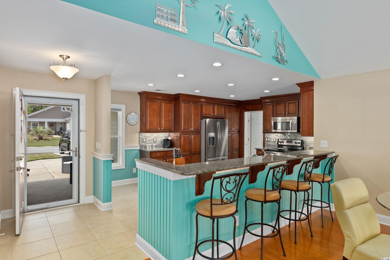
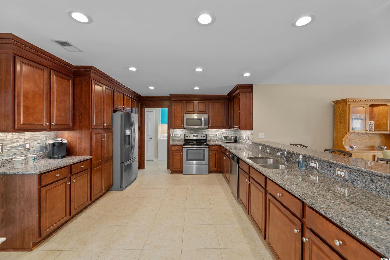
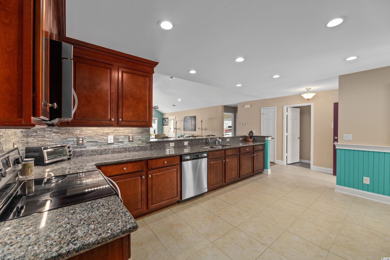
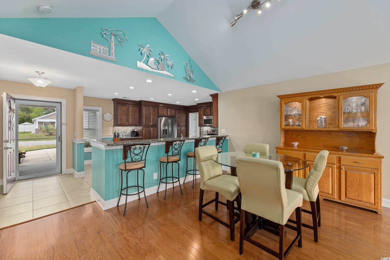
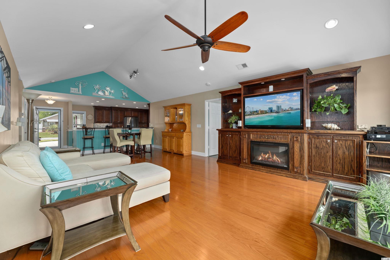
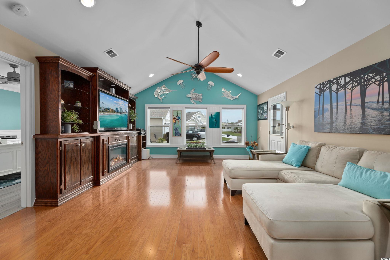
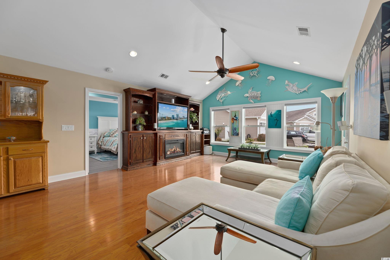
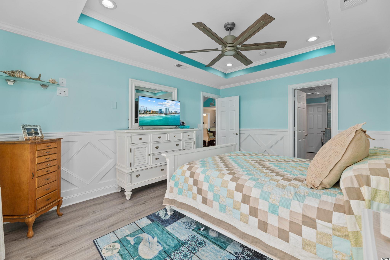
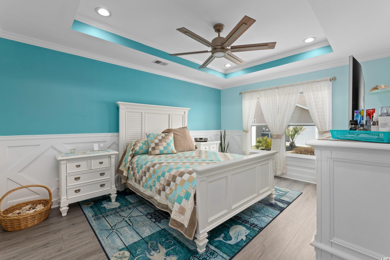
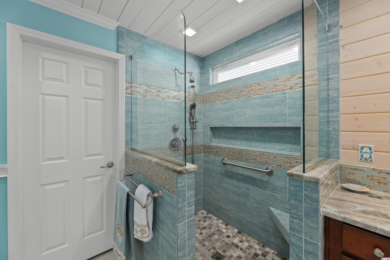
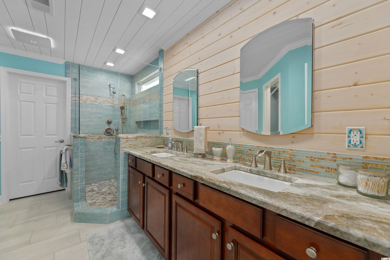
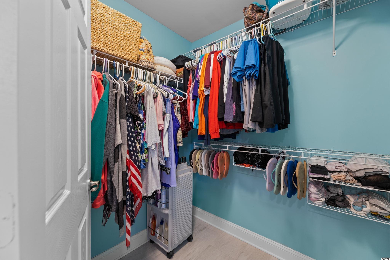
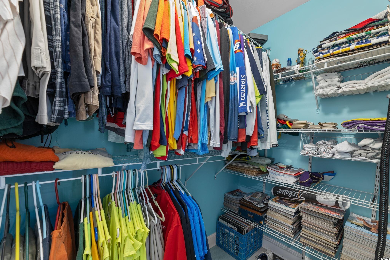
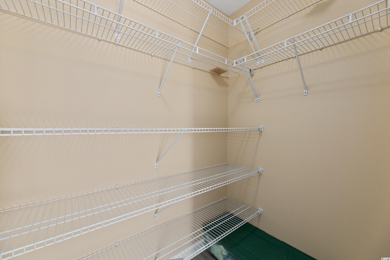
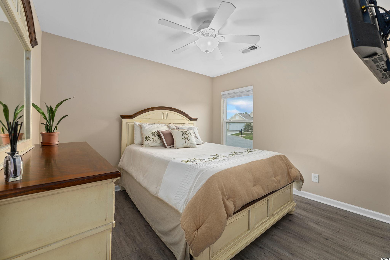
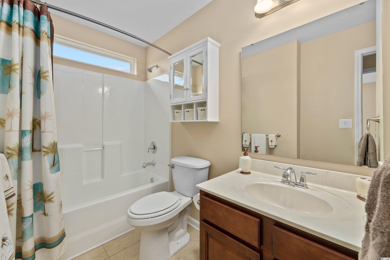
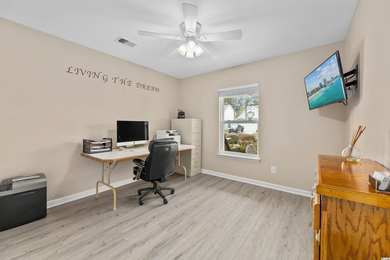
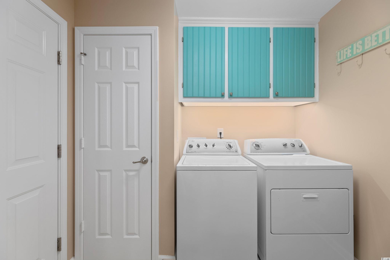
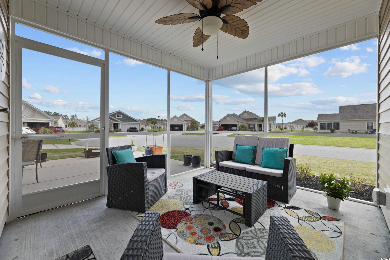
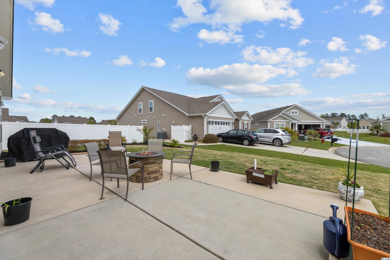
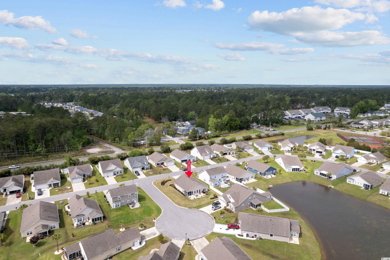
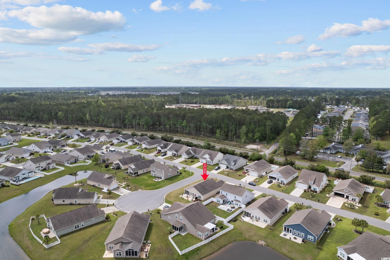
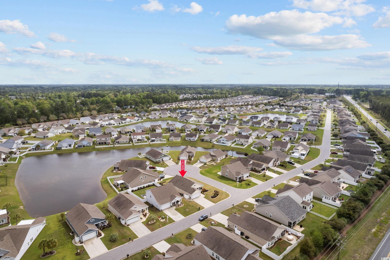
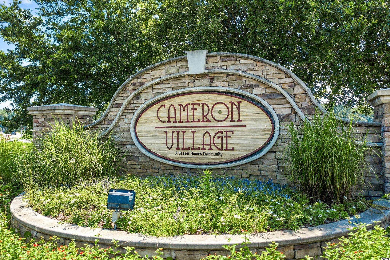
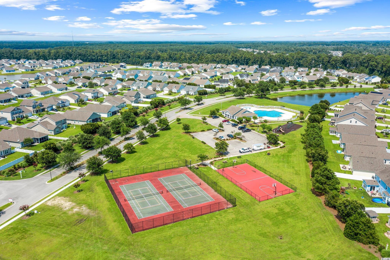
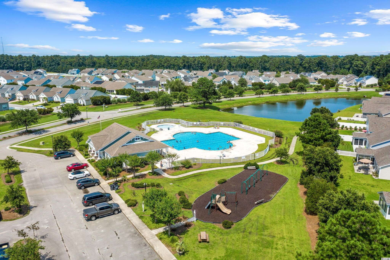
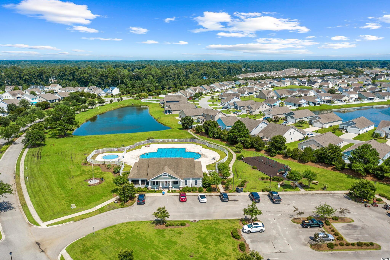
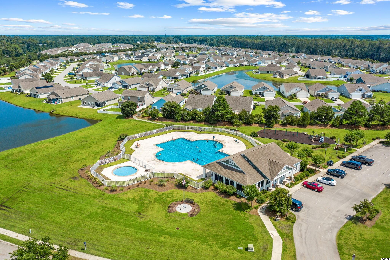
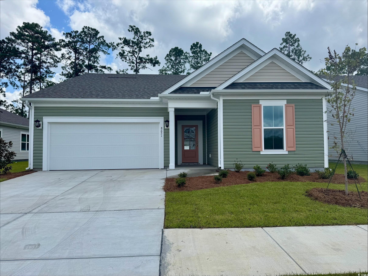
 MLS# 2518023
MLS# 2518023 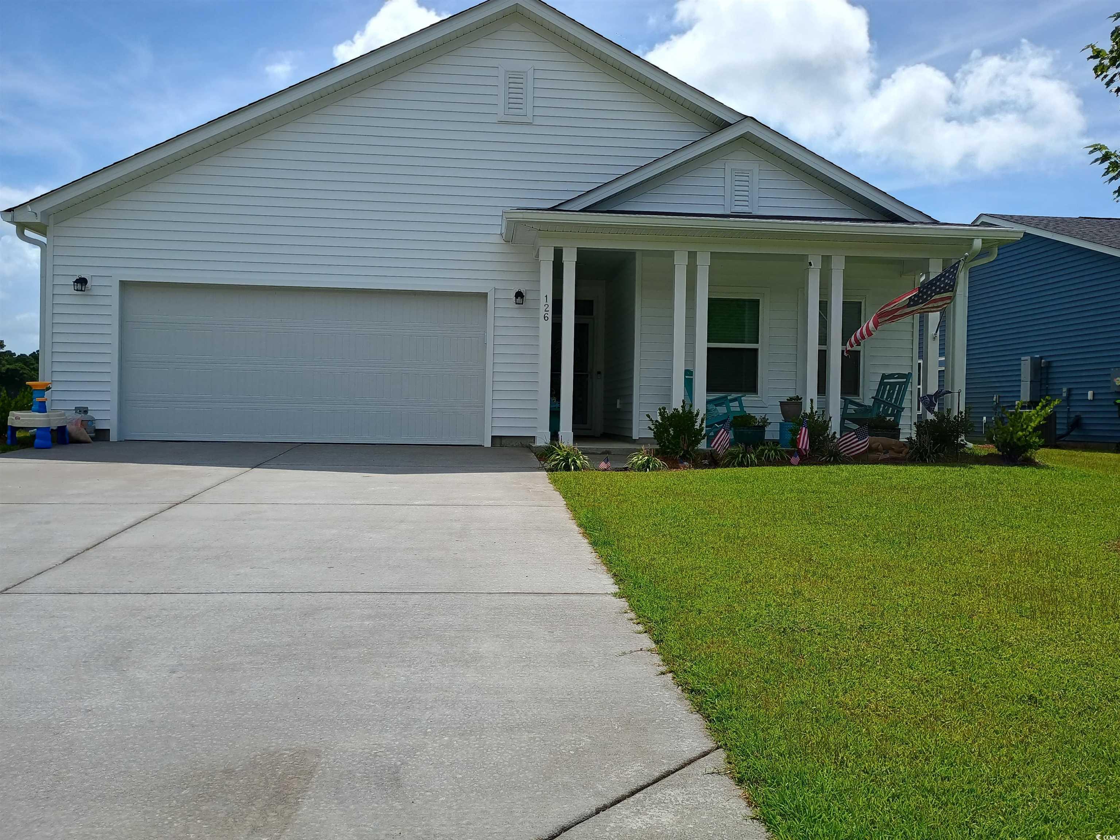
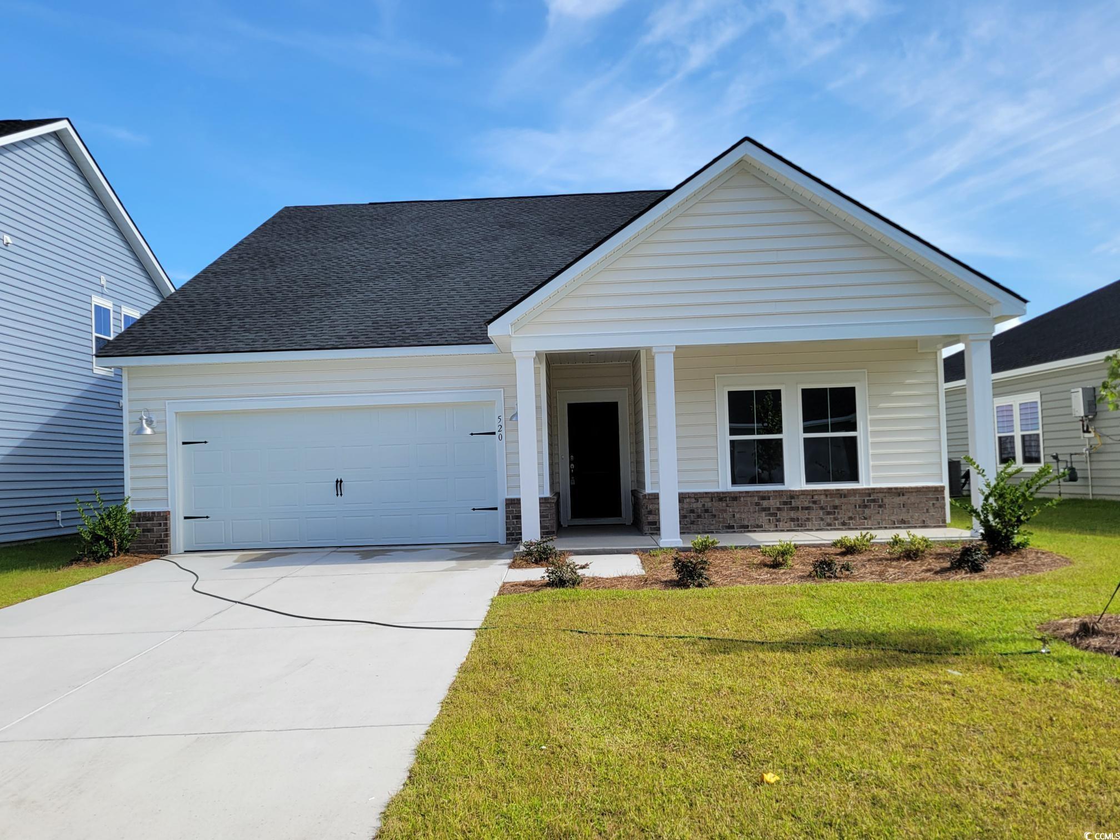
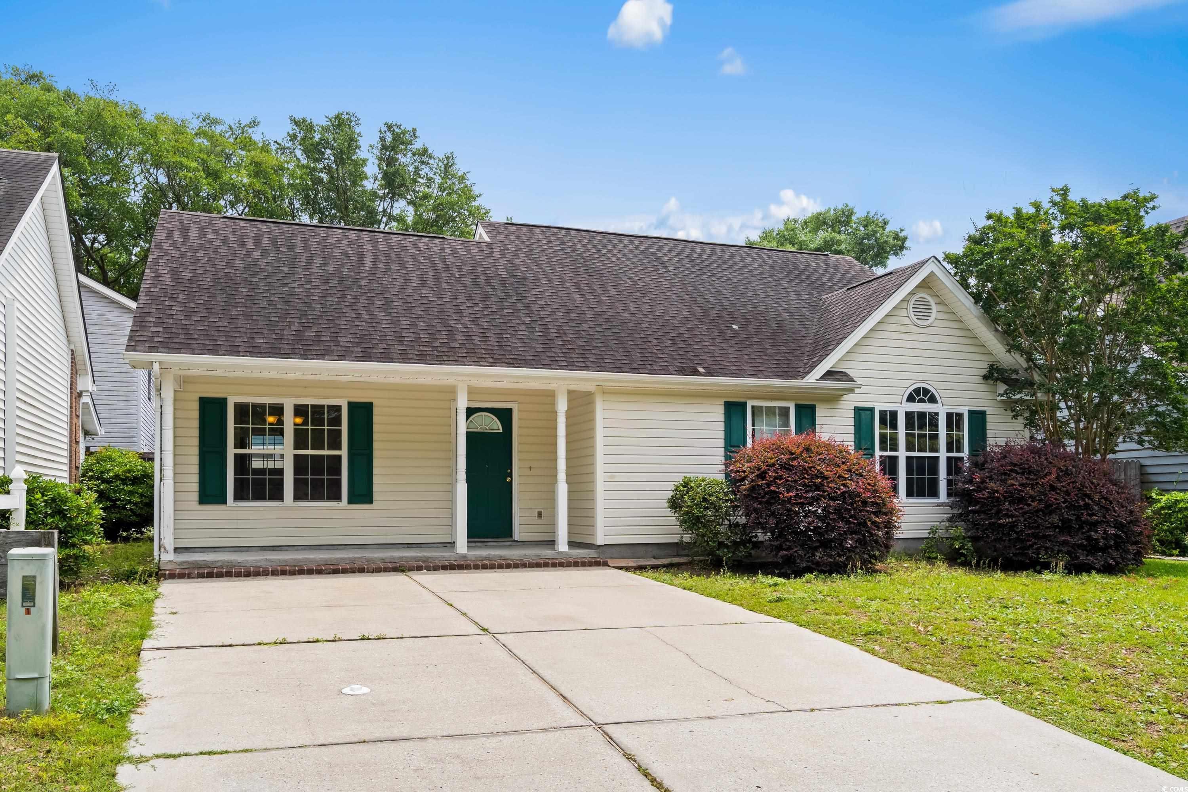
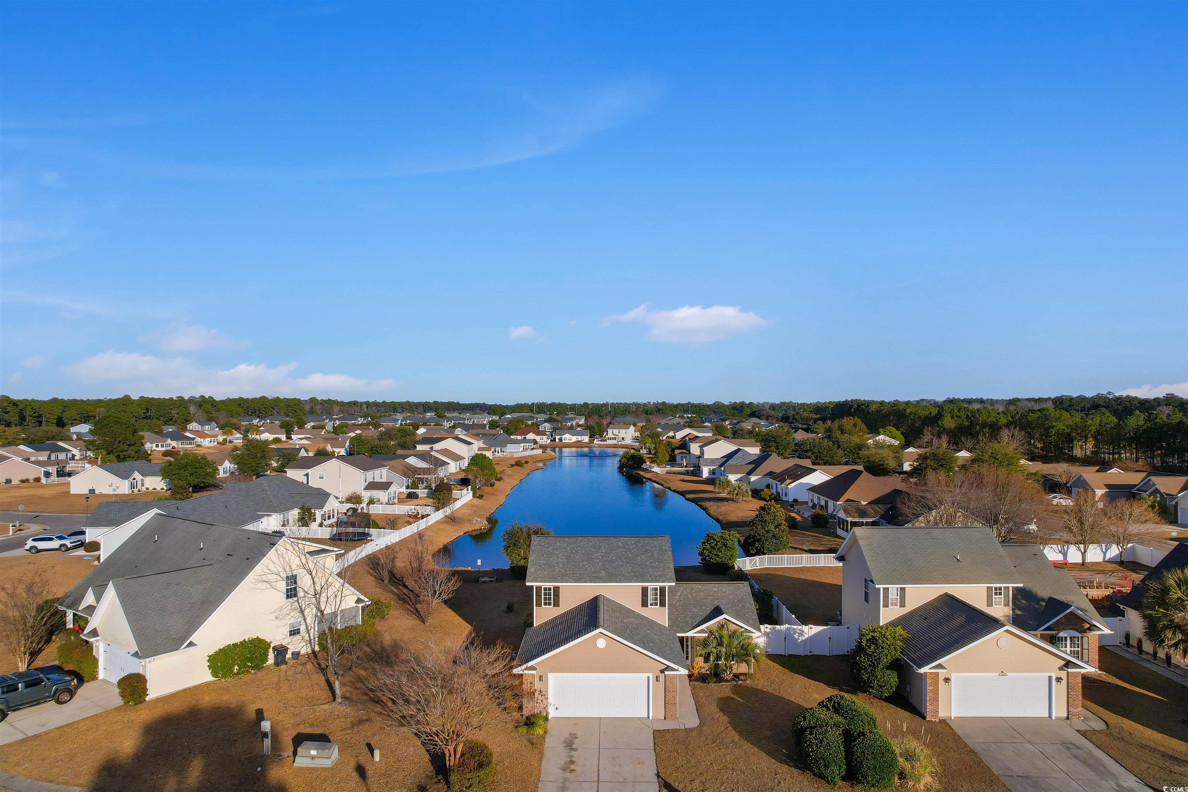
 Provided courtesy of © Copyright 2025 Coastal Carolinas Multiple Listing Service, Inc.®. Information Deemed Reliable but Not Guaranteed. © Copyright 2025 Coastal Carolinas Multiple Listing Service, Inc.® MLS. All rights reserved. Information is provided exclusively for consumers’ personal, non-commercial use, that it may not be used for any purpose other than to identify prospective properties consumers may be interested in purchasing.
Images related to data from the MLS is the sole property of the MLS and not the responsibility of the owner of this website. MLS IDX data last updated on 07-23-2025 7:48 PM EST.
Any images related to data from the MLS is the sole property of the MLS and not the responsibility of the owner of this website.
Provided courtesy of © Copyright 2025 Coastal Carolinas Multiple Listing Service, Inc.®. Information Deemed Reliable but Not Guaranteed. © Copyright 2025 Coastal Carolinas Multiple Listing Service, Inc.® MLS. All rights reserved. Information is provided exclusively for consumers’ personal, non-commercial use, that it may not be used for any purpose other than to identify prospective properties consumers may be interested in purchasing.
Images related to data from the MLS is the sole property of the MLS and not the responsibility of the owner of this website. MLS IDX data last updated on 07-23-2025 7:48 PM EST.
Any images related to data from the MLS is the sole property of the MLS and not the responsibility of the owner of this website.