Myrtle Beach, SC 29588
- 3Beds
- 2Full Baths
- N/AHalf Baths
- 1,836SqFt
- 1986Year Built
- 0.30Acres
- MLS# 2207335
- Residential
- Detached
- Sold
- Approx Time on Market2 months, 24 days
- AreaMyrtle Beach Area--Socastee
- CountyHorry
- Subdivision Cimerron Plantation
Overview
This Lovely 3 bedroom, 2 bath, IMPECCABLY CLEAN home, with 1836 heated sq feet and 2342 total sq feet, is a welcome delight in one floor living. Enter thru the beautiful beveled glass front door, and walk into a large family room with views thru triple french doors on to the deck and large fenced backyard. The floor plan is a split bedroom design with 2 bedrooms sharing a hallway bath, both bedrooms having very nice walk in closets. To the other side of the home is the large primary bedroom with en-suite bath. This bedroom has an outside entry to the rear deck for morning coffee and quiet time. An entire wall of closets serves this bedroom and the master bath includes a nice walk in shower with abundant cabinetry storage. The heart of the home, the kitchen, with all appliances remaining, has upgraded cabinets, solid surface counter tops, a large pantry, built in washer/dryer closet with storage, a breakfast bar, glass-door cabinetry, and a ""visiting porch"" just outside the kitchen door. Adjacent to the kitchen is a good-size breakfast/informal dining room with enough room to add another leaf to the table for holidays. Very intricate to this house is the ""jewel in the crown,"" right in the middle of the house. It is a sunken den/office/TV/reading nook, with book cases flanking a wood burning fireplace. This room is perfect for Christmas Villages and Stockings on the Mantel, and could also be a small Formal Dining Room. Built in 1986 and completely remodeled in 2004, this house has many great features. There is a whole house generator system that can sustain the house for up to 3 days when there is no power. It regenerates for 1/2 hour each week to maintain total efficiency and has a propane tank on site in the rear yard. There is an on site well with pump for the irrigation system. Gutter Helmet is installed on all gutters. There are 2 Roll -up Shutters across the rear deck windows for protection in case of a hurricane. The backyard can easily accommodate a pool, and the corner lot and well maintained yard give excellent venue for outdoor entertaining. The roof is 2013 and the HVAC is 2011, The home has an over-sized.....really OVER SIZED, 2 car garage that is 506 sq ft. Extra insulation has been added to the attic space which is accessed by pull down stairs in the garage. There is a Transferrable Termite Warranty on this home and a One Year Home Warranty is offered by the Sellers. Located on a .30 Acre lot, and one of the FEW neighborhoods that permits boat parking on your lot, but does NOT permit RV Parking . RV PARKING is not enforced at present time but IT COULD BE IN THE FUTURE. HOA Membership is VOLUNTARY in Cimerron Plantation, and no two houses in this neighborhood are built alike so it is not a cookie cutter neighborhood. Located in the Socastee area near the end of 707, fringing on Market Common. This location cannot be beat as you have all roads leading home. 31 to 707......17 north and south nearby.........malls and shopping centers within a stones throw. Square footage is not guaranteed and buyers may want to verify. Update this well designed home with your own taste and decor. May I say to you......you do NOT HAVE TO do one thing to this home. It is lovingly being offered by two owners who fixed something if it was broken! The home is being offered ""AS IS"" but buyers may have a home inspection done as informed buyers. Call today for a showing and make this your primary or secondary home in Myrtle Beach.
Sale Info
Listing Date: 02-18-2022
Sold Date: 05-13-2022
Aprox Days on Market:
2 month(s), 24 day(s)
Listing Sold:
3 Year(s), 2 month(s), 16 day(s) ago
Asking Price: $279,000
Selling Price: $295,000
Price Difference:
Increase $16,000
Agriculture / Farm
Grazing Permits Blm: ,No,
Horse: No
Grazing Permits Forest Service: ,No,
Grazing Permits Private: ,No,
Irrigation Water Rights: ,No,
Farm Credit Service Incl: ,No,
Crops Included: ,No,
Association Fees / Info
Hoa Frequency: Other
Hoa Fees: 7
Hoa: No
Community Features: GolfCartsOK, LongTermRentalAllowed
Assoc Amenities: OwnerAllowedGolfCart, OwnerAllowedMotorcycle, PetRestrictions, TenantAllowedGolfCart, TenantAllowedMotorcycle
Bathroom Info
Total Baths: 2.00
Fullbaths: 2
Bedroom Info
Beds: 3
Building Info
New Construction: No
Levels: One
Year Built: 1986
Mobile Home Remains: ,No,
Zoning: Res
Style: Ranch
Construction Materials: Stucco, VinylSiding, WoodFrame
Buyer Compensation
Exterior Features
Spa: No
Patio and Porch Features: RearPorch, Deck
Foundation: Slab
Exterior Features: Deck, SprinklerIrrigation, Porch
Financial
Lease Renewal Option: ,No,
Garage / Parking
Parking Capacity: 4
Garage: Yes
Carport: No
Parking Type: Attached, TwoCarGarage, Boat, Garage, GarageDoorOpener, RVAccessParking
Open Parking: No
Attached Garage: Yes
Garage Spaces: 2
Green / Env Info
Green Energy Efficient: Doors, Windows
Interior Features
Floor Cover: Carpet, Tile
Door Features: InsulatedDoors
Fireplace: Yes
Laundry Features: WasherHookup
Furnished: Unfurnished
Interior Features: Attic, Fireplace, PermanentAtticStairs, SplitBedrooms, WindowTreatments, BreakfastBar, SolidSurfaceCounters
Appliances: Dishwasher, Disposal, Microwave, Range, Refrigerator, Dryer, Washer
Lot Info
Lease Considered: ,No,
Lease Assignable: ,No,
Acres: 0.30
Land Lease: No
Lot Description: CornerLot, OutsideCityLimits, Rectangular
Misc
Pool Private: No
Pets Allowed: OwnerOnly, Yes
Offer Compensation
Other School Info
Property Info
County: Horry
View: No
Senior Community: No
Stipulation of Sale: None
Property Sub Type Additional: Detached
Property Attached: No
Security Features: SmokeDetectors
Disclosures: SellerDisclosure
Rent Control: No
Construction: Resale
Room Info
Basement: ,No,
Sold Info
Sold Date: 2022-05-13T00:00:00
Sqft Info
Building Sqft: 2342
Living Area Source: Assessor
Sqft: 1836
Tax Info
Unit Info
Utilities / Hvac
Heating: Central, Electric, ForcedAir
Cooling: CentralAir
Electric On Property: No
Cooling: Yes
Utilities Available: CableAvailable, ElectricityAvailable, Other, PhoneAvailable, SewerAvailable, UndergroundUtilities, WaterAvailable
Heating: Yes
Water Source: Public
Waterfront / Water
Waterfront: No
Schools
Elem: Socastee Elementary School
Middle: Forestbrook Middle School
High: Socastee High School
Directions
From Hwy 707, Socastee Bvd. turn into Cimerron Plantation via Cheyenne Road entrance. Follow Cheyenne to Black Hawk Trail on the right.....house is on the left just down the street #7 (with foot bridge to the mail box out front.) Corner Lot!!Courtesy of Realty One Group Docksidesouth
Real Estate Websites by Dynamic IDX, LLC
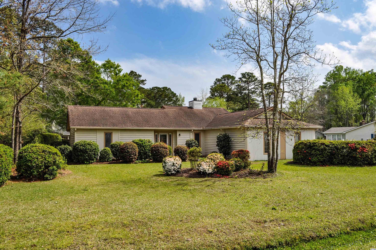
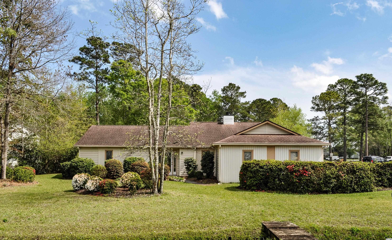
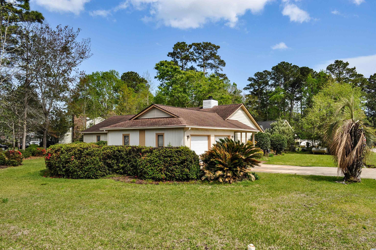
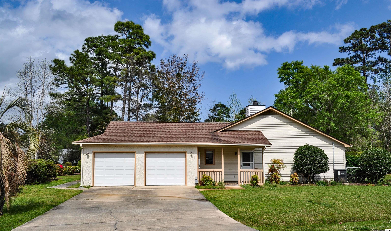
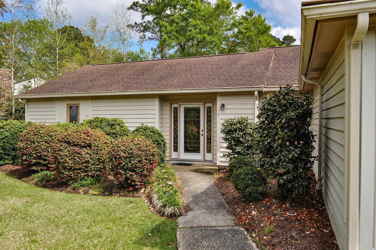
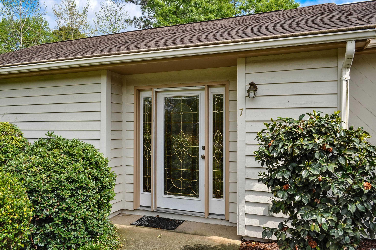
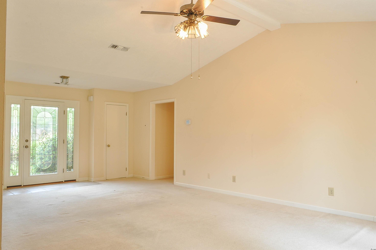
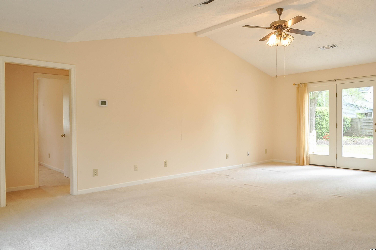
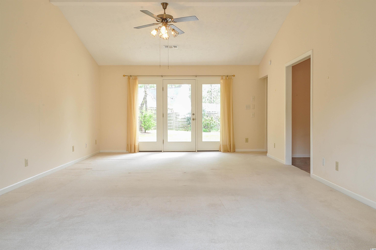
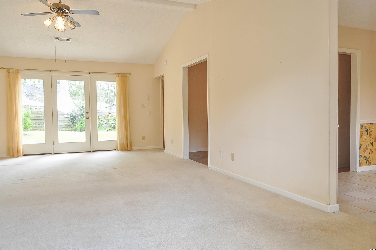
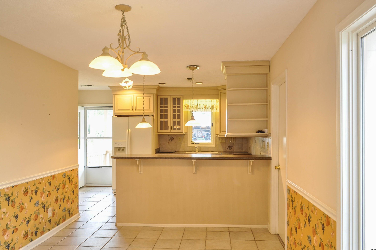
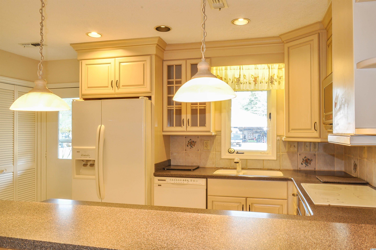
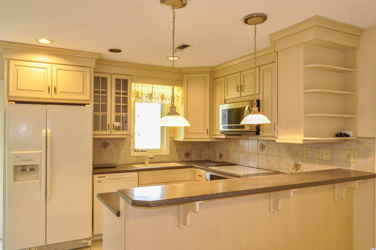
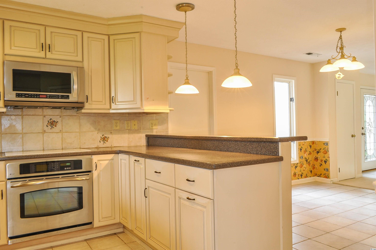
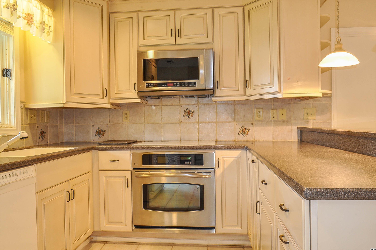
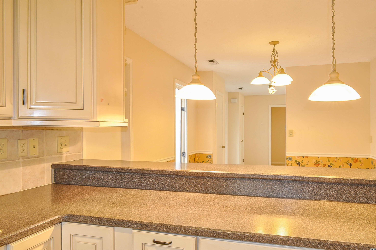
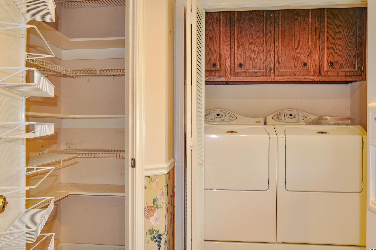
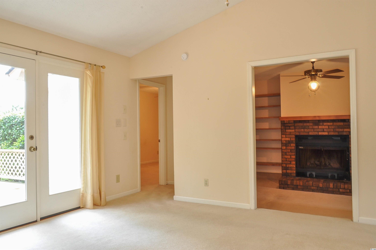
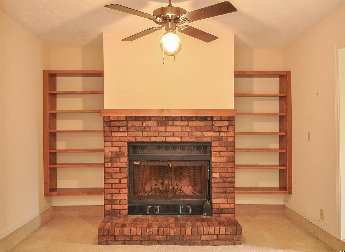
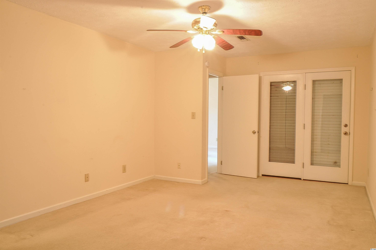
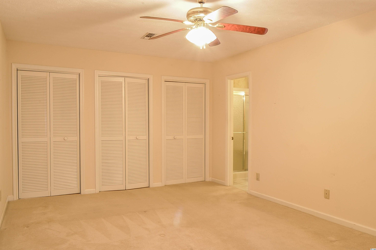
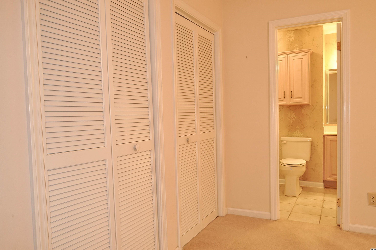
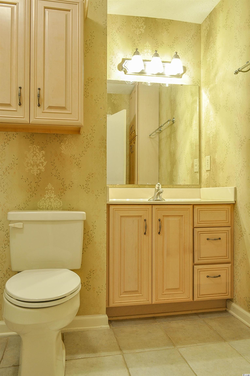
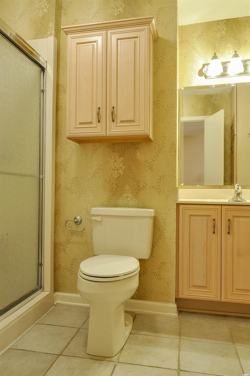
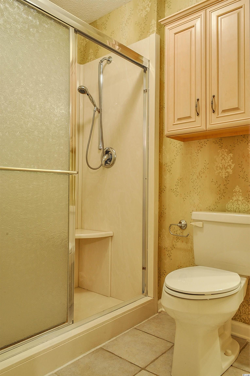
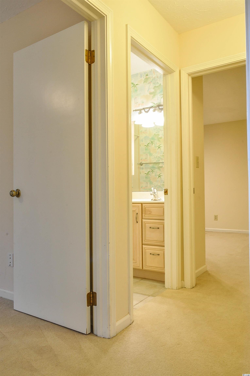
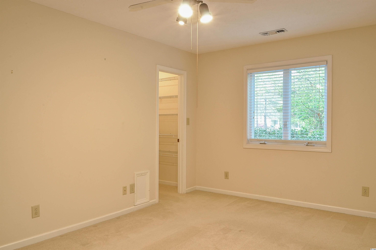
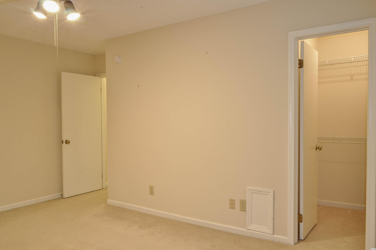
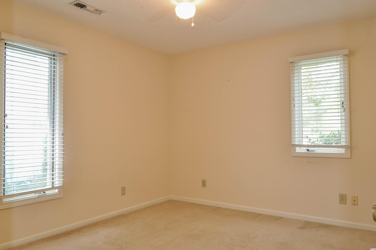
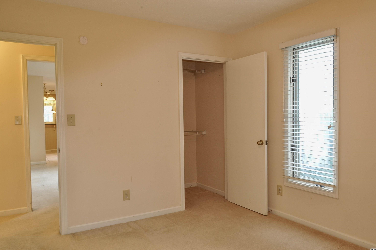
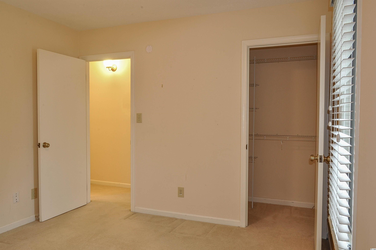
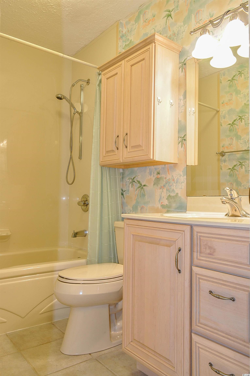
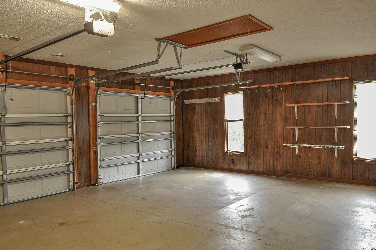
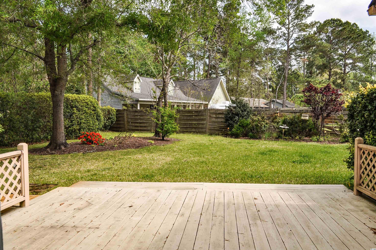
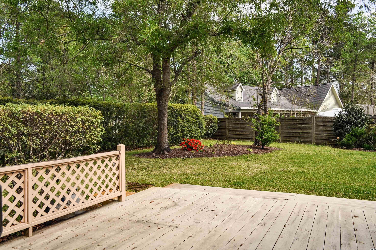
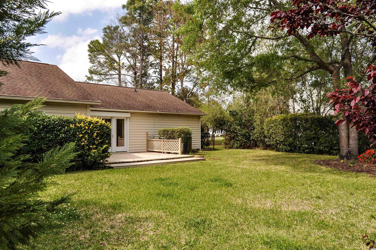
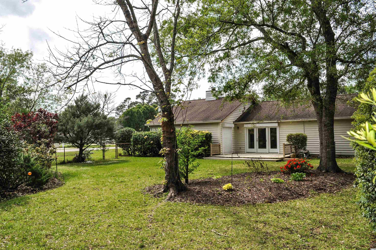
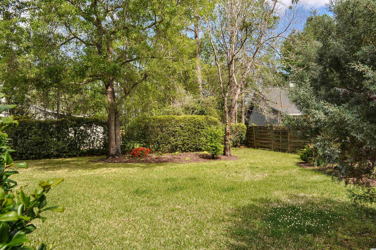
 MLS# 908235
MLS# 908235 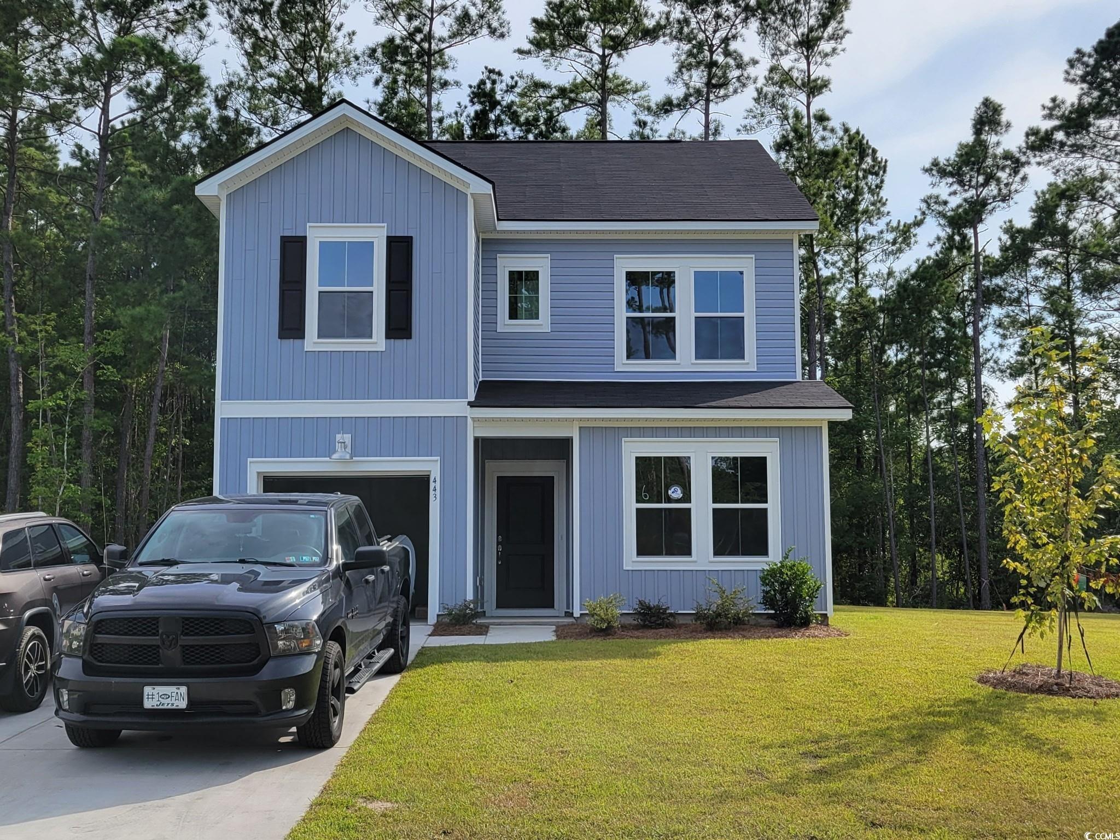
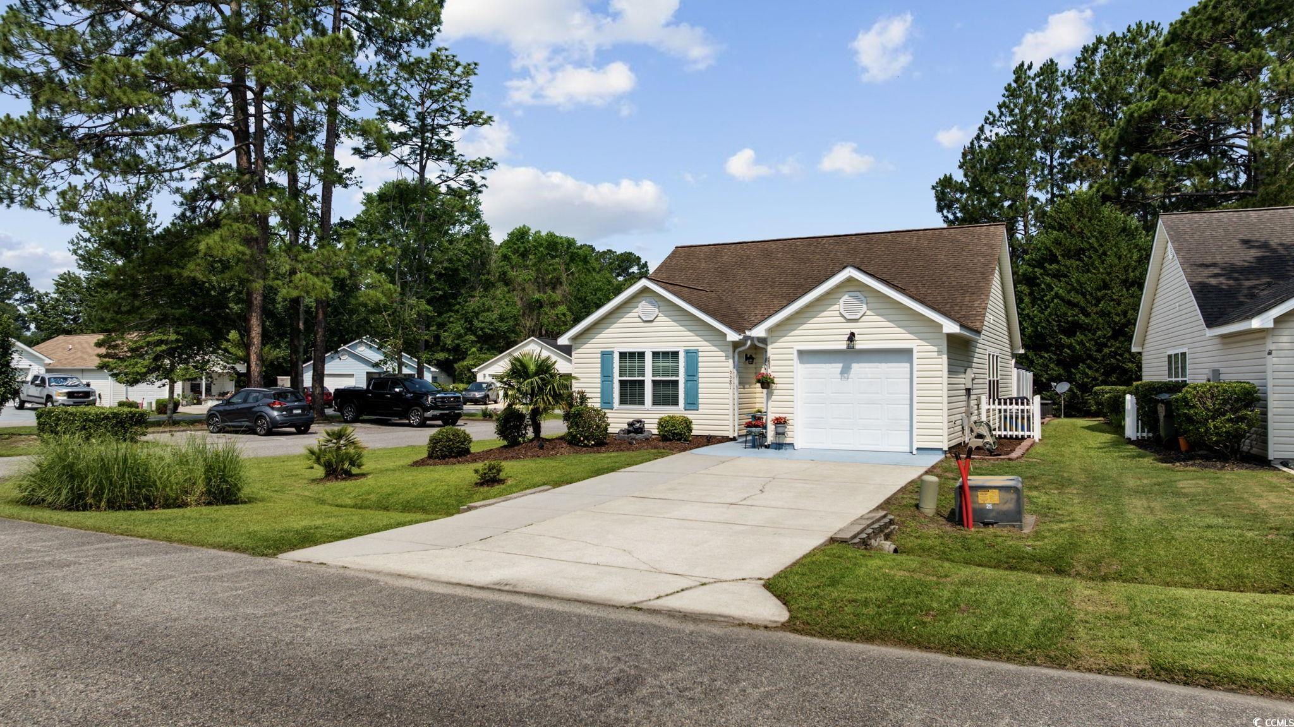
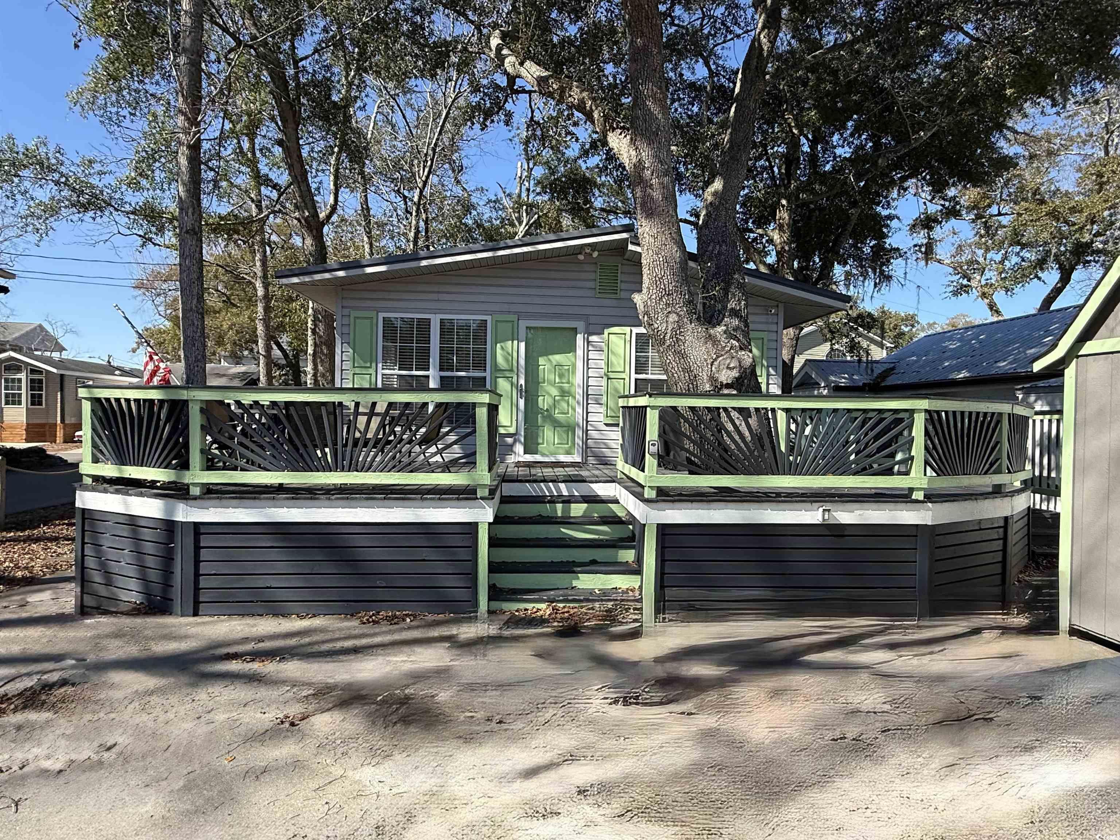
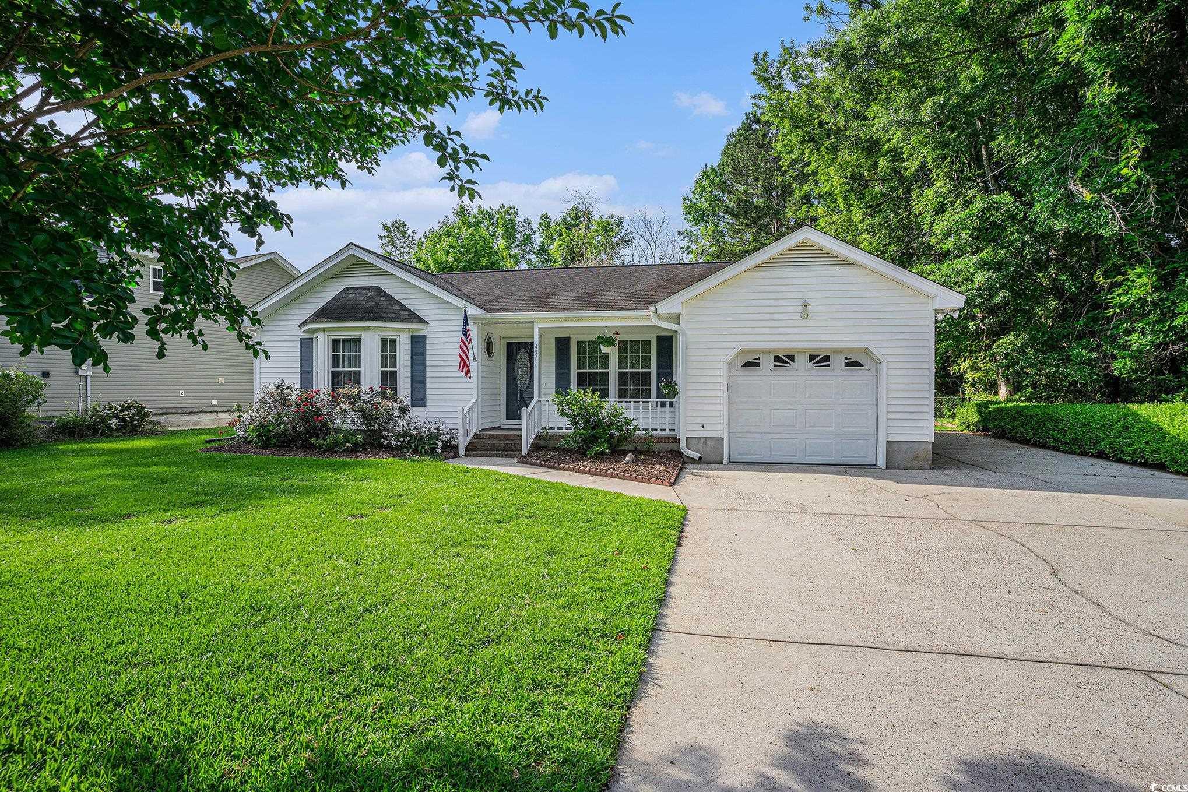
 Provided courtesy of © Copyright 2025 Coastal Carolinas Multiple Listing Service, Inc.®. Information Deemed Reliable but Not Guaranteed. © Copyright 2025 Coastal Carolinas Multiple Listing Service, Inc.® MLS. All rights reserved. Information is provided exclusively for consumers’ personal, non-commercial use, that it may not be used for any purpose other than to identify prospective properties consumers may be interested in purchasing.
Images related to data from the MLS is the sole property of the MLS and not the responsibility of the owner of this website. MLS IDX data last updated on 07-29-2025 8:34 AM EST.
Any images related to data from the MLS is the sole property of the MLS and not the responsibility of the owner of this website.
Provided courtesy of © Copyright 2025 Coastal Carolinas Multiple Listing Service, Inc.®. Information Deemed Reliable but Not Guaranteed. © Copyright 2025 Coastal Carolinas Multiple Listing Service, Inc.® MLS. All rights reserved. Information is provided exclusively for consumers’ personal, non-commercial use, that it may not be used for any purpose other than to identify prospective properties consumers may be interested in purchasing.
Images related to data from the MLS is the sole property of the MLS and not the responsibility of the owner of this website. MLS IDX data last updated on 07-29-2025 8:34 AM EST.
Any images related to data from the MLS is the sole property of the MLS and not the responsibility of the owner of this website.