Myrtle Beach, SC 29588
- 3Beds
- 2Full Baths
- N/AHalf Baths
- 1,932SqFt
- 2018Year Built
- 0.17Acres
- MLS# 2207224
- Residential
- Detached
- Sold
- Approx Time on Market1 month, 25 days
- AreaMyrtle Beach Area--South of 544 & West of 17 Bypass M.i. Horry County
- CountyHorry
- Subdivision Surfside Plantation
Overview
Welcome to this quiet neighborhood located in the Surfside Plantation Community. This stunning 3 Bedroom, 2 Bathroom home is a walk to the Pool and Clubhouse. This home is just minutes from Golf, Shopping, Restaurants, Surfside Beach and the new Pier. The home features a beautiful open floor plan. The kitchen is equipped with stainless steel appliances, upgraded cabinets, and an extended granite kitchen island. A large dining area sits between the kitchen and great room. A vaulted ceiling covers the great room. The large owner's bedroom features bay windows, a bright owner's bathroom, which includes a large walk-in closet, a walk-in tiled shower, and a large vanity with a double sink. The home has two additional bedrooms and a bonus room. The bonus room is large enough to be used as an office, playroom, or a bedroom. A separate laundry room is equipped with a washer and dryer. There is plenty of closet space throughout the home. Enjoy the beautiful pond view from the rear screened in porch and concrete patio. This home has many upgrades including LVP flooring, ceiling fans in the great room and owner's bedroom, washer and dryer, wireless thermostat, security cameras, window treatments, upgraded landscaping, and an irrigation system. Plenty of room for your vehicles and storage in the 2-car garage with attic. A Must see!!!! Schedule a showing so you do not miss an opportunity to purchase this gorgeous home in a great neighborhood! OPEN HOUSE: SATURDAY, APRIL 9TH from 11AM to 1PM and SUNDAY, APRIL 10TH from 12PM to 2PM
Sale Info
Listing Date: 04-07-2022
Sold Date: 06-02-2022
Aprox Days on Market:
1 month(s), 25 day(s)
Listing Sold:
3 Year(s), 1 month(s), 25 day(s) ago
Asking Price: $415,000
Selling Price: $415,000
Price Difference:
Same as list price
Agriculture / Farm
Grazing Permits Blm: ,No,
Horse: No
Grazing Permits Forest Service: ,No,
Grazing Permits Private: ,No,
Irrigation Water Rights: ,No,
Farm Credit Service Incl: ,No,
Crops Included: ,No,
Association Fees / Info
Hoa Frequency: Quarterly
Hoa Fees: 78
Hoa: 1
Hoa Includes: CommonAreas, Insurance, LegalAccounting, Pools, Trash
Community Features: Clubhouse, RecreationArea, LongTermRentalAllowed, Pool
Assoc Amenities: Clubhouse, OwnerAllowedMotorcycle, PetRestrictions
Bathroom Info
Total Baths: 2.00
Fullbaths: 2
Bedroom Info
Beds: 3
Building Info
New Construction: No
Levels: One
Year Built: 2018
Mobile Home Remains: ,No,
Zoning: RE
Style: Ranch
Construction Materials: VinylSiding, WoodFrame
Buyer Compensation
Exterior Features
Spa: No
Patio and Porch Features: RearPorch, FrontPorch, Patio, Porch, Screened
Pool Features: Community, OutdoorPool
Foundation: Slab
Exterior Features: SprinklerIrrigation, Porch, Patio
Financial
Lease Renewal Option: ,No,
Garage / Parking
Parking Capacity: 4
Garage: Yes
Carport: No
Parking Type: Attached, Garage, TwoCarGarage, GarageDoorOpener
Open Parking: No
Attached Garage: Yes
Garage Spaces: 2
Green / Env Info
Interior Features
Floor Cover: Carpet, Tile, Vinyl
Fireplace: No
Laundry Features: WasherHookup
Furnished: Unfurnished
Interior Features: Attic, PermanentAtticStairs, WindowTreatments, BreakfastBar, EntranceFoyer, StainlessSteelAppliances, SolidSurfaceCounters
Appliances: Dishwasher, Disposal, Microwave, Range, Refrigerator, Dryer, Washer
Lot Info
Lease Considered: ,No,
Lease Assignable: ,No,
Acres: 0.17
Land Lease: No
Lot Description: LakeFront, Pond, Rectangular
Misc
Pool Private: No
Pets Allowed: OwnerOnly, Yes
Offer Compensation
Other School Info
Property Info
County: Horry
View: No
Senior Community: No
Stipulation of Sale: None
Property Sub Type Additional: Detached
Property Attached: No
Security Features: SecuritySystem
Disclosures: CovenantsRestrictionsDisclosure,SellerDisclosure
Rent Control: No
Construction: Resale
Room Info
Basement: ,No,
Sold Info
Sold Date: 2022-06-02T00:00:00
Sqft Info
Building Sqft: 2332
Living Area Source: Estimated
Sqft: 1932
Tax Info
Unit Info
Utilities / Hvac
Heating: Central, Electric, Gas
Cooling: CentralAir
Electric On Property: No
Cooling: Yes
Utilities Available: CableAvailable, ElectricityAvailable, NaturalGasAvailable, PhoneAvailable, SewerAvailable, UndergroundUtilities, WaterAvailable
Heating: Yes
Water Source: Public
Waterfront / Water
Waterfront: Yes
Waterfront Features: Pond
Schools
Elem: Burgess Elementary School
Middle: Saint James Middle School
High: Saint James High School
Courtesy of Century 21 Broadhurst & Associ
Real Estate Websites by Dynamic IDX, LLC
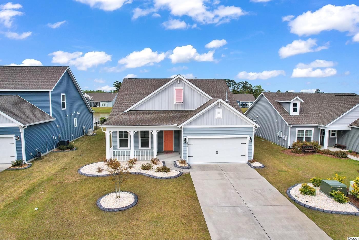
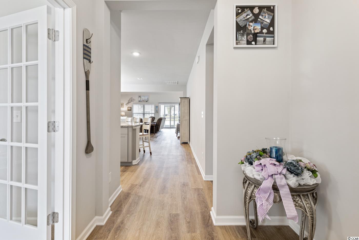
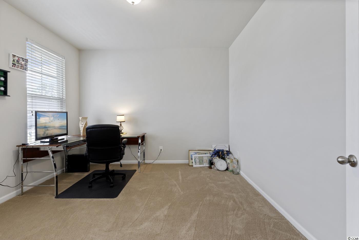
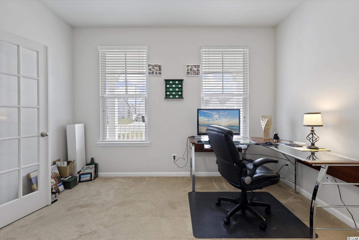
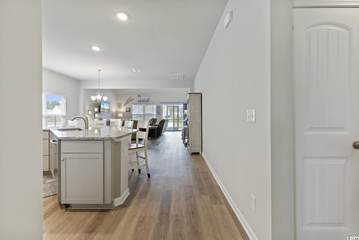
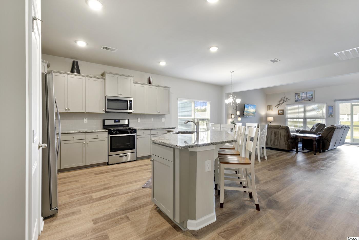
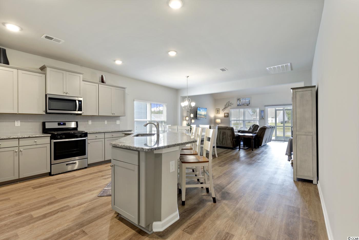
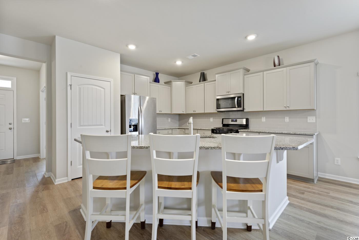
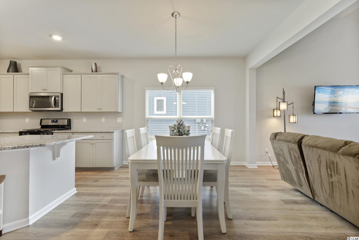
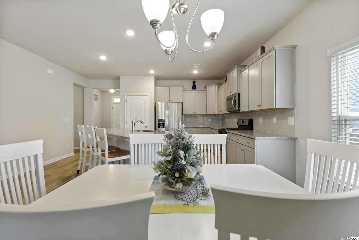
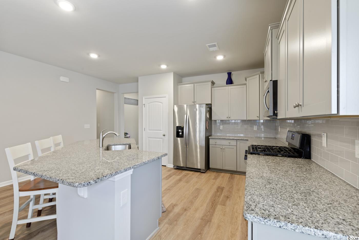
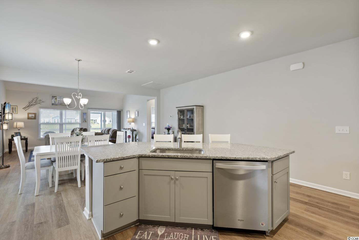
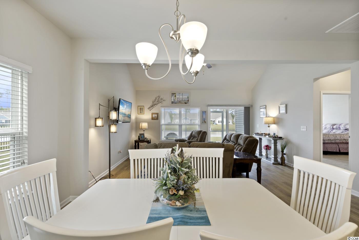
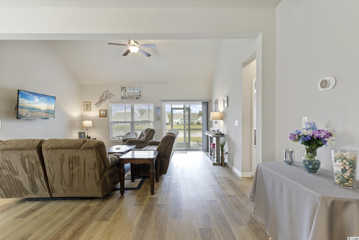
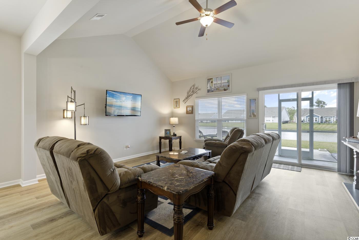
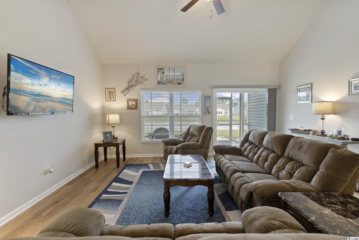
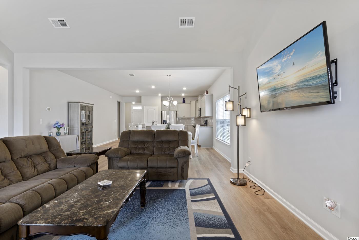
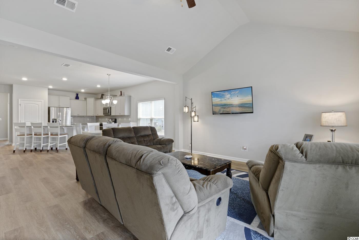
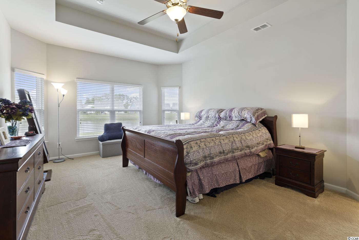
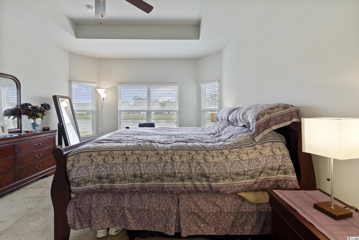
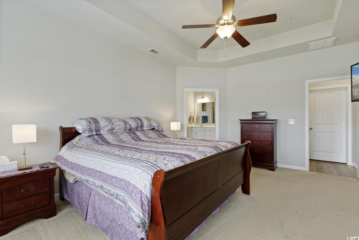
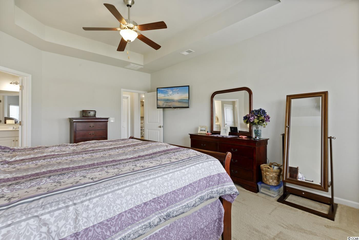
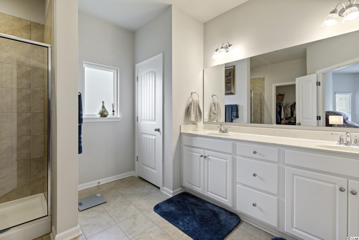
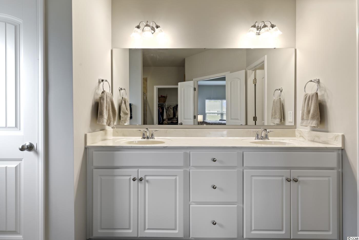
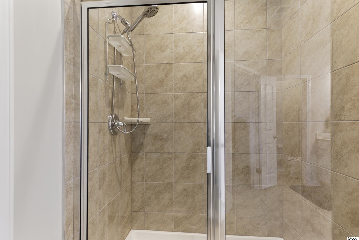
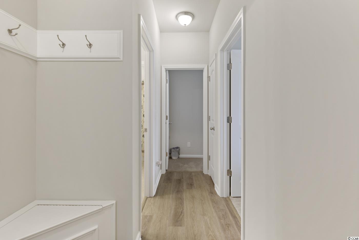
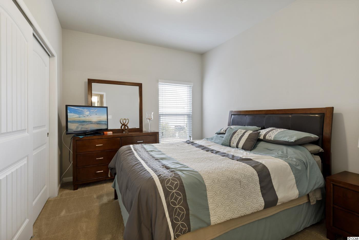
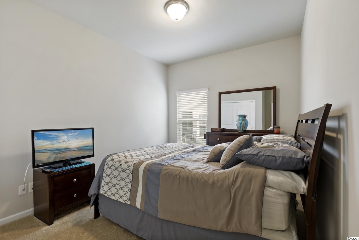
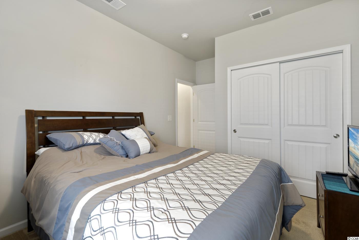
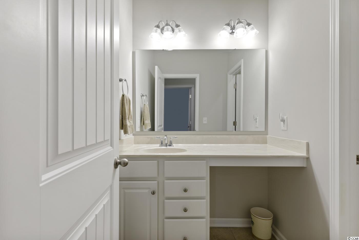
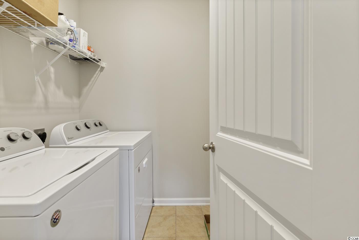
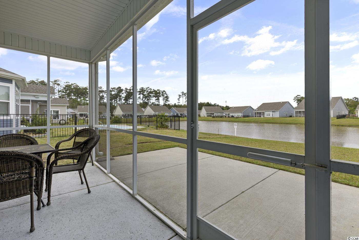
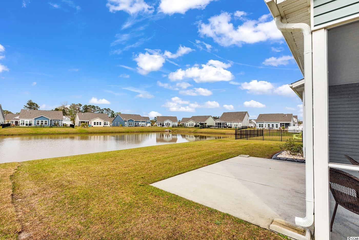
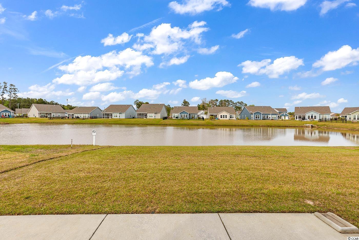
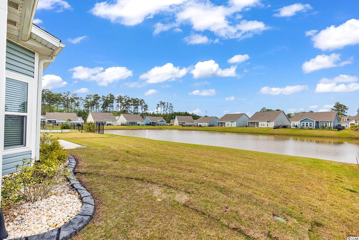
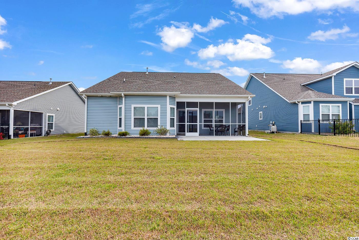
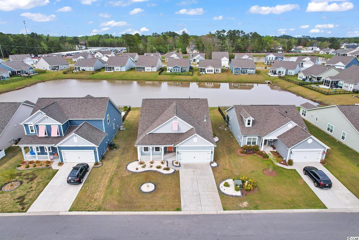
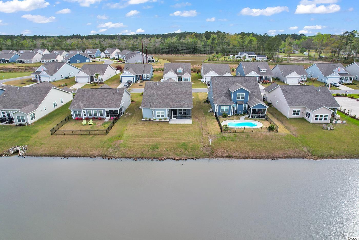
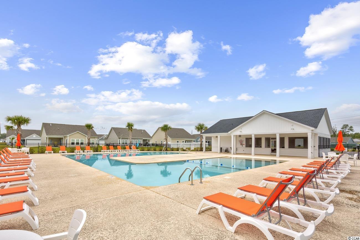
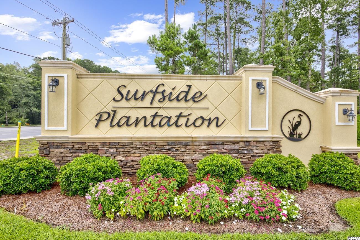
 MLS# 922424
MLS# 922424 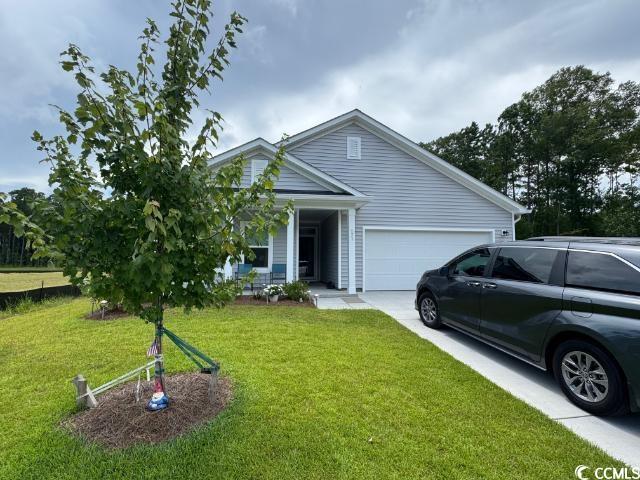
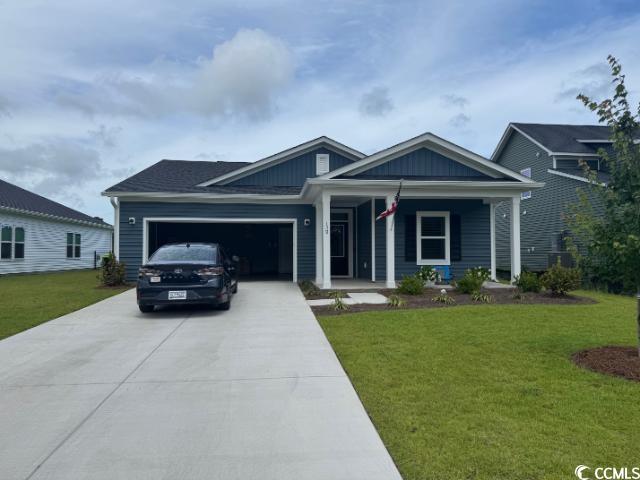
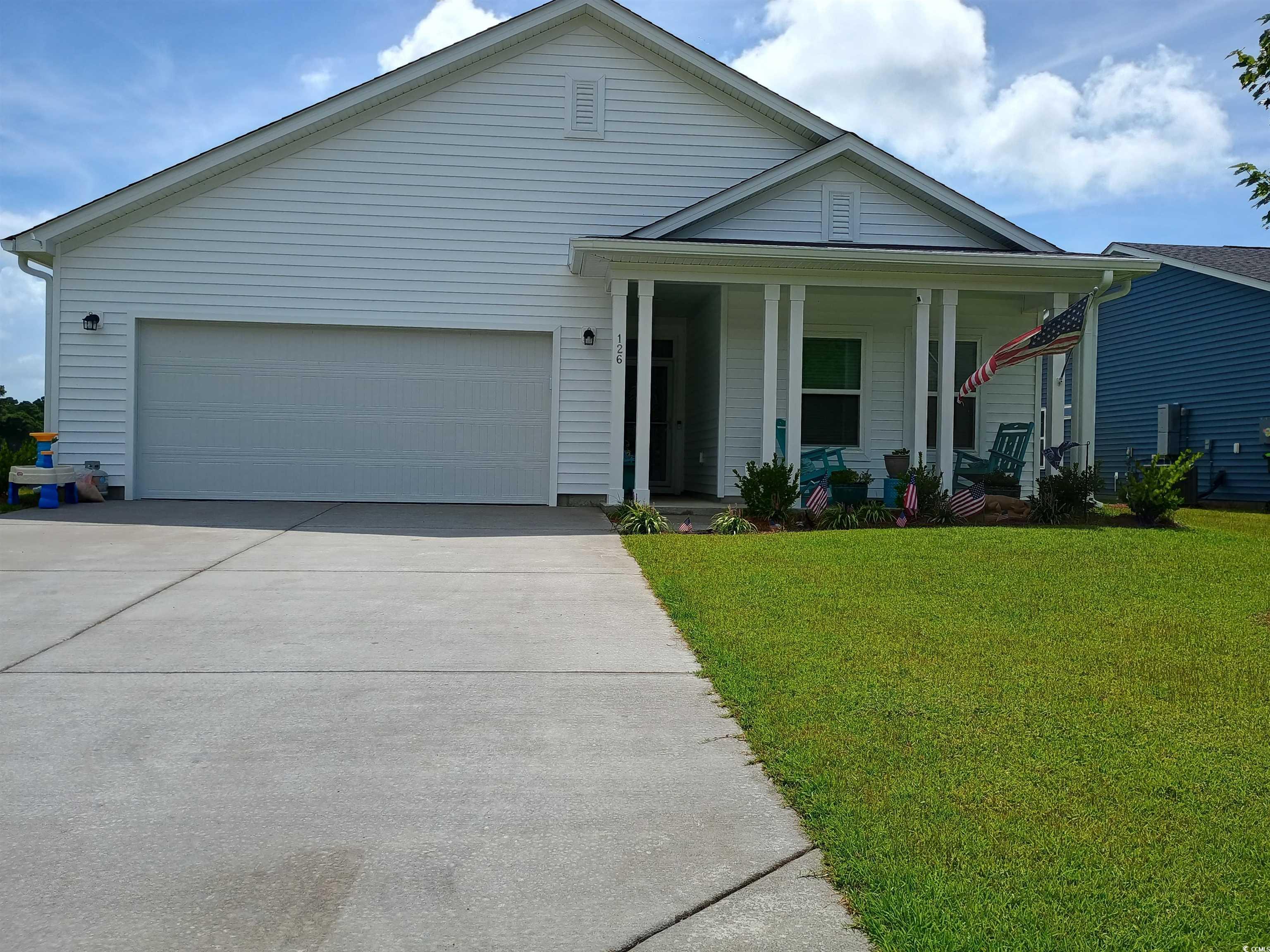
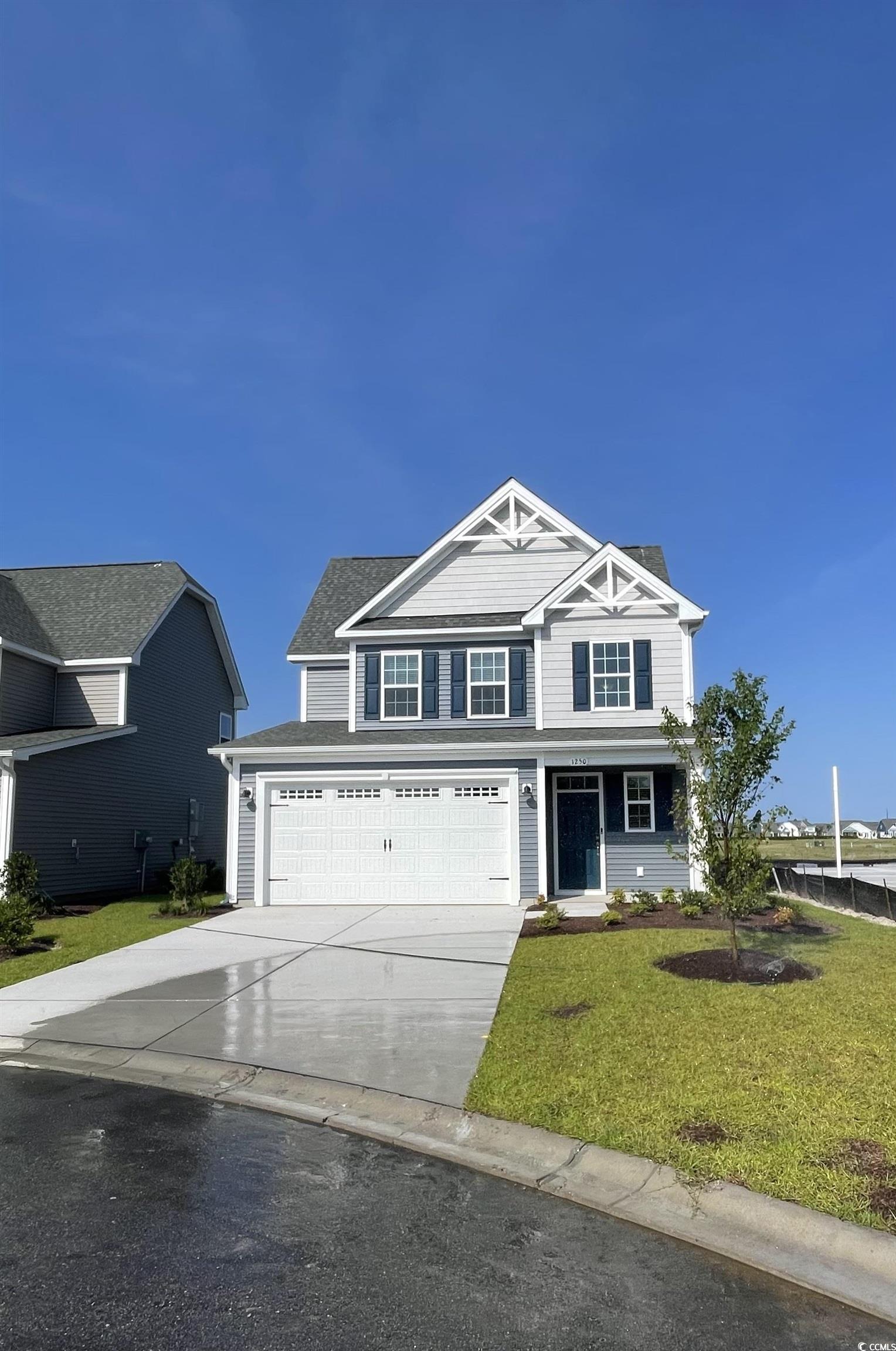
 Provided courtesy of © Copyright 2025 Coastal Carolinas Multiple Listing Service, Inc.®. Information Deemed Reliable but Not Guaranteed. © Copyright 2025 Coastal Carolinas Multiple Listing Service, Inc.® MLS. All rights reserved. Information is provided exclusively for consumers’ personal, non-commercial use, that it may not be used for any purpose other than to identify prospective properties consumers may be interested in purchasing.
Images related to data from the MLS is the sole property of the MLS and not the responsibility of the owner of this website. MLS IDX data last updated on 07-27-2025 7:34 PM EST.
Any images related to data from the MLS is the sole property of the MLS and not the responsibility of the owner of this website.
Provided courtesy of © Copyright 2025 Coastal Carolinas Multiple Listing Service, Inc.®. Information Deemed Reliable but Not Guaranteed. © Copyright 2025 Coastal Carolinas Multiple Listing Service, Inc.® MLS. All rights reserved. Information is provided exclusively for consumers’ personal, non-commercial use, that it may not be used for any purpose other than to identify prospective properties consumers may be interested in purchasing.
Images related to data from the MLS is the sole property of the MLS and not the responsibility of the owner of this website. MLS IDX data last updated on 07-27-2025 7:34 PM EST.
Any images related to data from the MLS is the sole property of the MLS and not the responsibility of the owner of this website.