Myrtle Beach, SC 29579
- 4Beds
- 2Full Baths
- 1Half Baths
- 2,049SqFt
- 2022Year Built
- 0.14Acres
- MLS# 2205452
- Residential
- Detached
- Sold
- Approx Time on Market7 months, 10 days
- AreaMyrtle Beach Area--Carolina Forest
- CountyHorry
- Subdivision Clear Pond At Myrtle Beach National
Overview
This Madison Plan offers an open concept with soaring 10ft ceiling, tray ceilings in family room and primary bedroom, 4 bedrooms, 2 full baths, a powder room and 2 car garage. Design features include Mega sliding door, extended covered porch, EVP plank flooring in main areas, double door entry into the Master Bath with tiled 5ft shower, tile floors. Open kitchen offers level 2 cabinets, backsplash, Natural Gas Slide-in Range with microwave above it. large island, for additional seating fabulous walk-in pantry, stainless appliances, and so much more! Security System with first 6 mos. of monitoring free, tankless hot water heater. Great outdoor patio for enjoying relaxing and entertaining. Home is under construction but walkable by appointment, and proposed to be completed late Fall. Home is walking distance to resort style amenity center, which includes large clubhouse, state-of-art fitness center, 2 pools, walking/biking trail around a lake, Horseshoes, Bocce Ball, Volleyball Court, and playground. Photos are of a model home for representational purposes only, and may show different options and upgrades selected. (no chef's kitchen is included as shown in picture) . See onsite agent for all upgrades that are included.
Sale Info
Listing Date: 03-16-2022
Sold Date: 10-27-2022
Aprox Days on Market:
7 month(s), 10 day(s)
Listing Sold:
2 Year(s), 9 month(s), 7 day(s) ago
Asking Price: $469,650
Selling Price: $447,750
Price Difference:
Reduced By $5,000
Agriculture / Farm
Grazing Permits Blm: ,No,
Horse: No
Grazing Permits Forest Service: ,No,
Grazing Permits Private: ,No,
Irrigation Water Rights: ,No,
Farm Credit Service Incl: ,No,
Crops Included: ,No,
Association Fees / Info
Hoa Frequency: Monthly
Hoa Fees: 95
Hoa: 1
Hoa Includes: CommonAreas, PestControl, Pools, RecreationFacilities, Trash
Community Features: Clubhouse, GolfCartsOK, RecreationArea, Pool
Assoc Amenities: Clubhouse, OwnerAllowedGolfCart, PetRestrictions
Bathroom Info
Total Baths: 3.00
Halfbaths: 1
Fullbaths: 2
Bedroom Info
Beds: 4
Building Info
New Construction: Yes
Levels: One
Year Built: 2022
Mobile Home Remains: ,No,
Zoning: res
Style: Ranch
Development Status: NewConstruction
Construction Materials: VinylSiding
Builders Name: Toll Brothers
Builder Model: Madison B
Buyer Compensation
Exterior Features
Spa: No
Patio and Porch Features: FrontPorch
Pool Features: Community, OutdoorPool
Foundation: Slab
Financial
Lease Renewal Option: ,No,
Garage / Parking
Parking Capacity: 4
Garage: Yes
Carport: No
Parking Type: Attached, Garage, TwoCarGarage
Open Parking: No
Attached Garage: Yes
Garage Spaces: 2
Green / Env Info
Green Energy Efficient: Doors, Windows
Interior Features
Floor Cover: Carpet, LuxuryVinylPlank, Tile
Door Features: InsulatedDoors
Fireplace: No
Laundry Features: WasherHookup
Furnished: Unfurnished
Interior Features: BedroomonMainLevel, EntranceFoyer, KitchenIsland, StainlessSteelAppliances, SolidSurfaceCounters
Appliances: Dishwasher, Disposal, Microwave
Lot Info
Lease Considered: ,No,
Lease Assignable: ,No,
Acres: 0.14
Land Lease: No
Lot Description: Rectangular
Misc
Pool Private: No
Pets Allowed: OwnerOnly, Yes
Offer Compensation
Other School Info
Property Info
County: Horry
View: No
Senior Community: No
Stipulation of Sale: None
Property Sub Type Additional: Detached
Property Attached: No
Disclosures: CovenantsRestrictionsDisclosure
Rent Control: No
Construction: NeverOccupied
Room Info
Basement: ,No,
Sold Info
Sold Date: 2022-10-27T00:00:00
Sqft Info
Building Sqft: 2964
Living Area Source: Builder
Sqft: 2049
Tax Info
Unit Info
Utilities / Hvac
Heating: Gas
Cooling: CentralAir
Electric On Property: No
Cooling: Yes
Utilities Available: CableAvailable, ElectricityAvailable, NaturalGasAvailable, SewerAvailable, UndergroundUtilities, WaterAvailable
Heating: Yes
Water Source: Public
Waterfront / Water
Waterfront: No
Directions
Hwy 501 to Gardner Lacy Rd. Follow Gardner Lacy and entrance to Clear Pond will be on left /after Carolina Forest High School. Turn left into community, follow Clear Pond Blvd all way to back of community to amenity center. at amenity center go to left to our model home sales center. From Carolina Forest Blvd, follow Postal Way to Gardner Lacy, then turn right. follow above directions from that point.Courtesy of Toll Brothers Real Estate Inc.
Real Estate Websites by Dynamic IDX, LLC
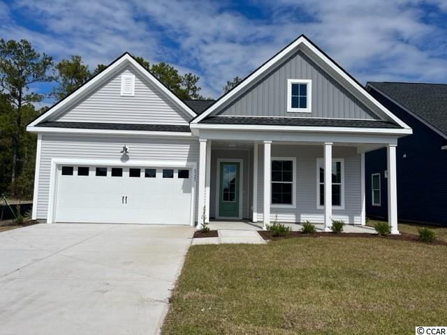
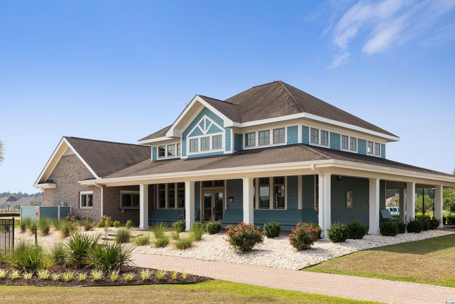
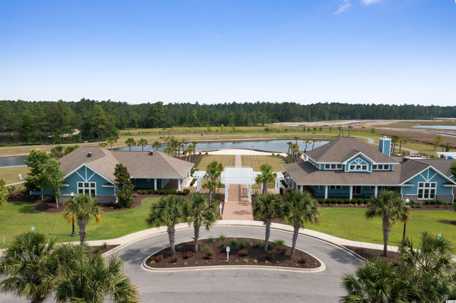
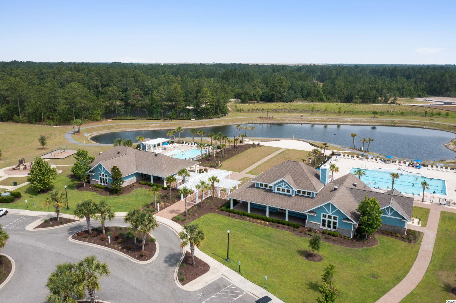
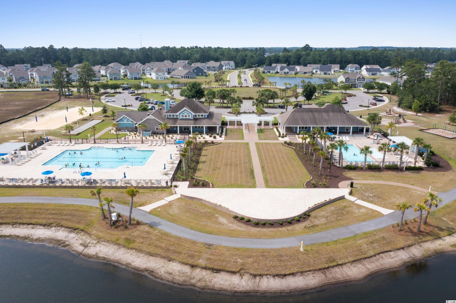
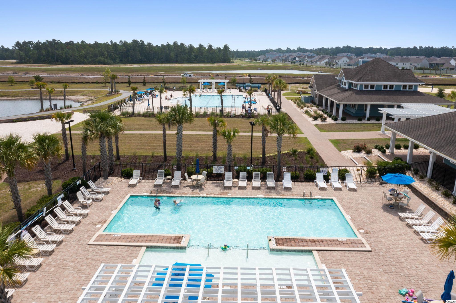
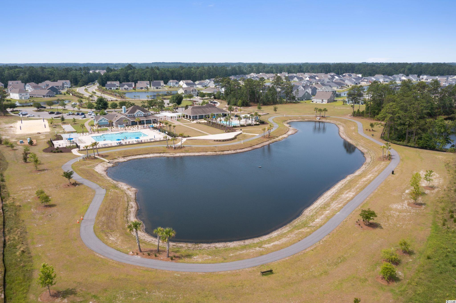
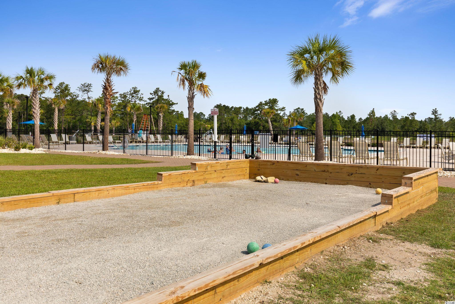
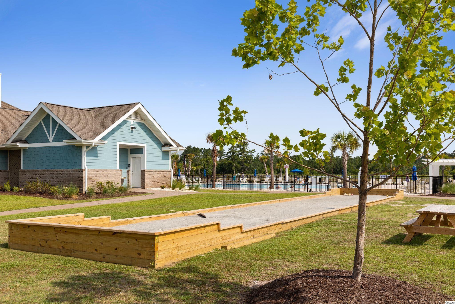
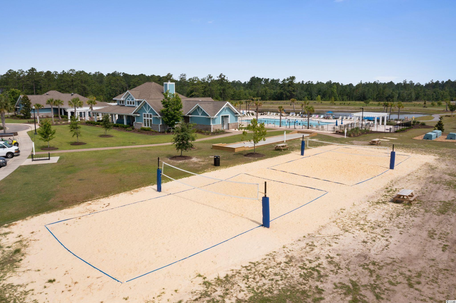
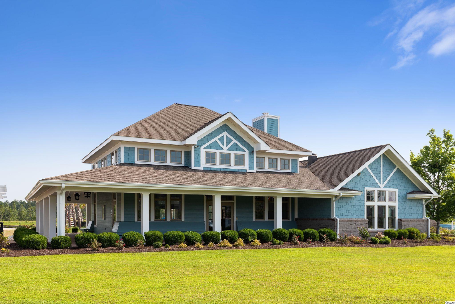
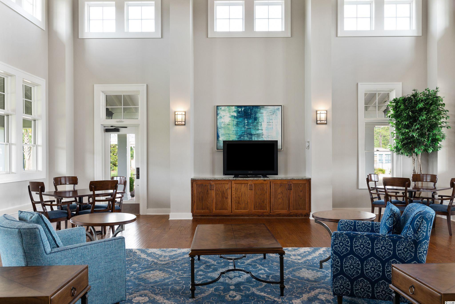
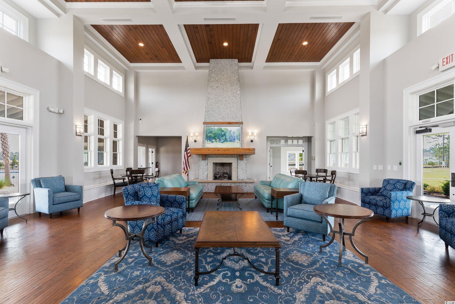
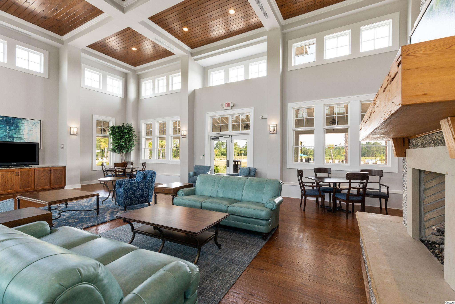
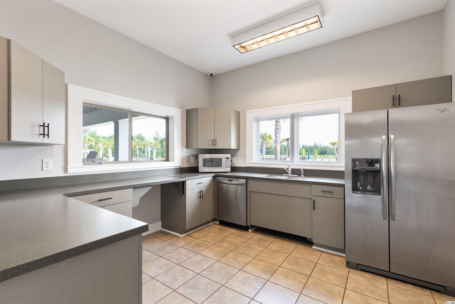
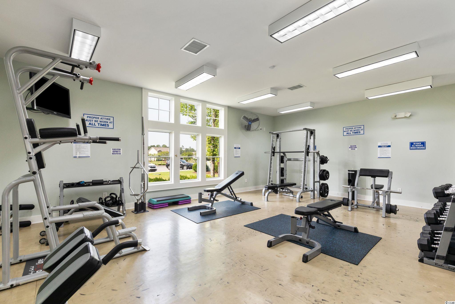
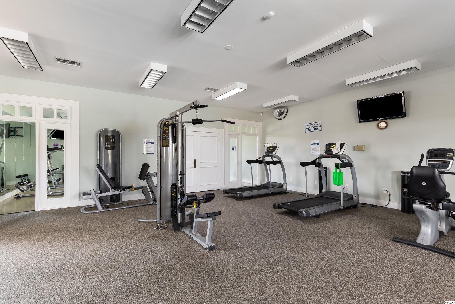
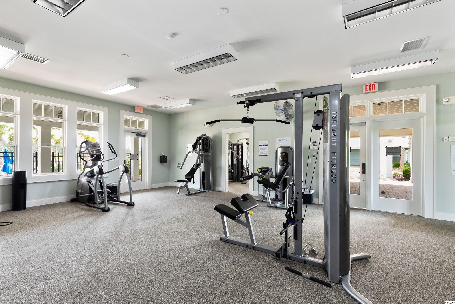
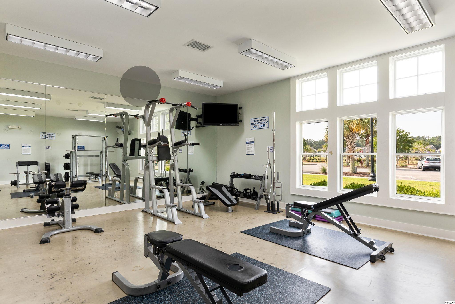
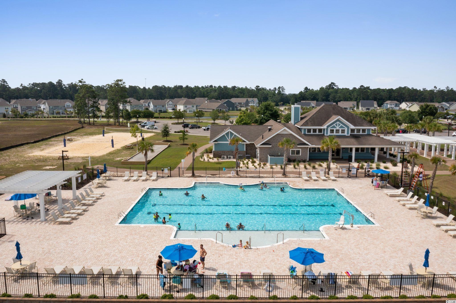
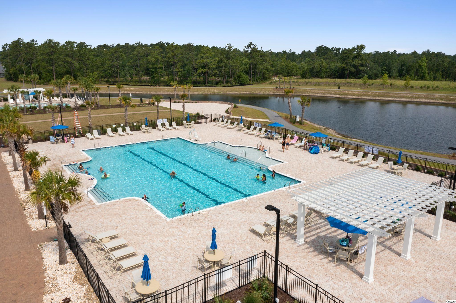
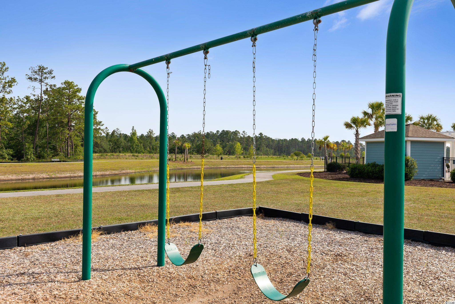
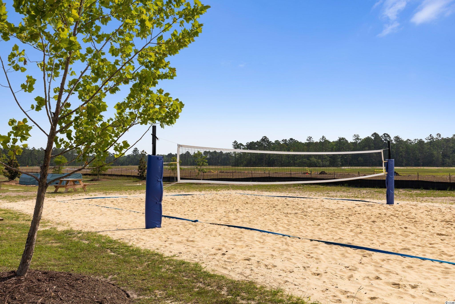
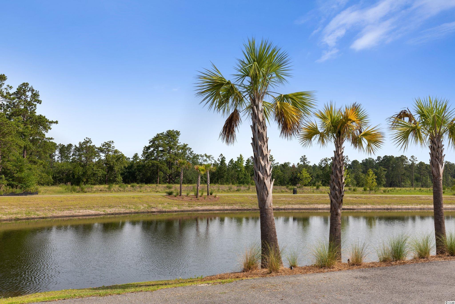
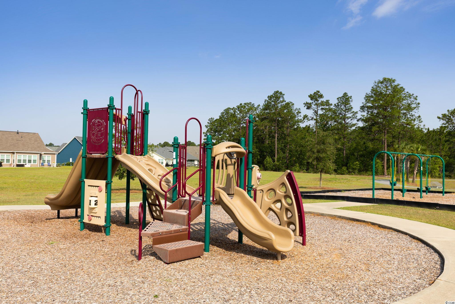
 MLS# 922424
MLS# 922424 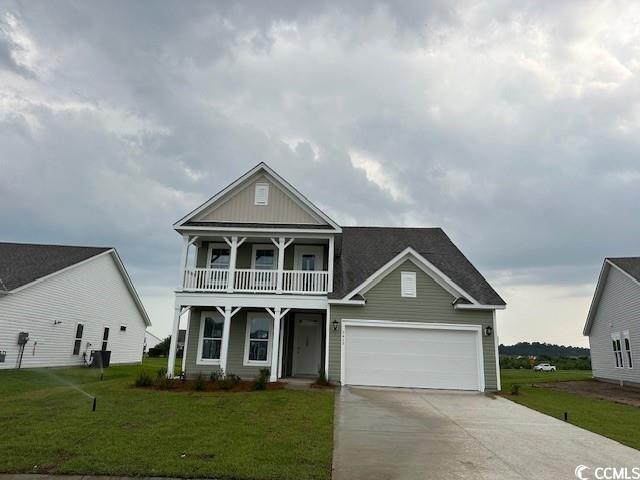

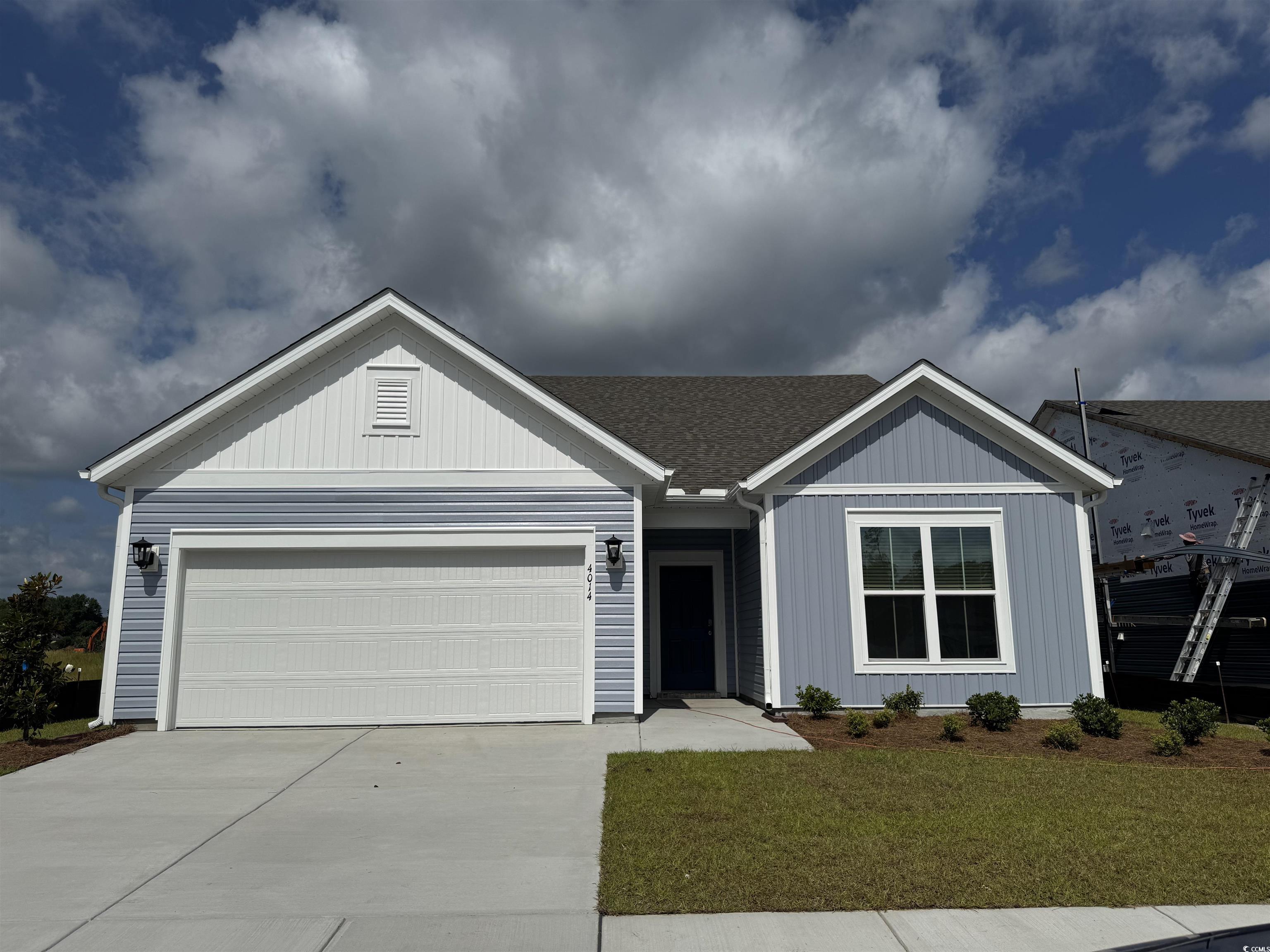
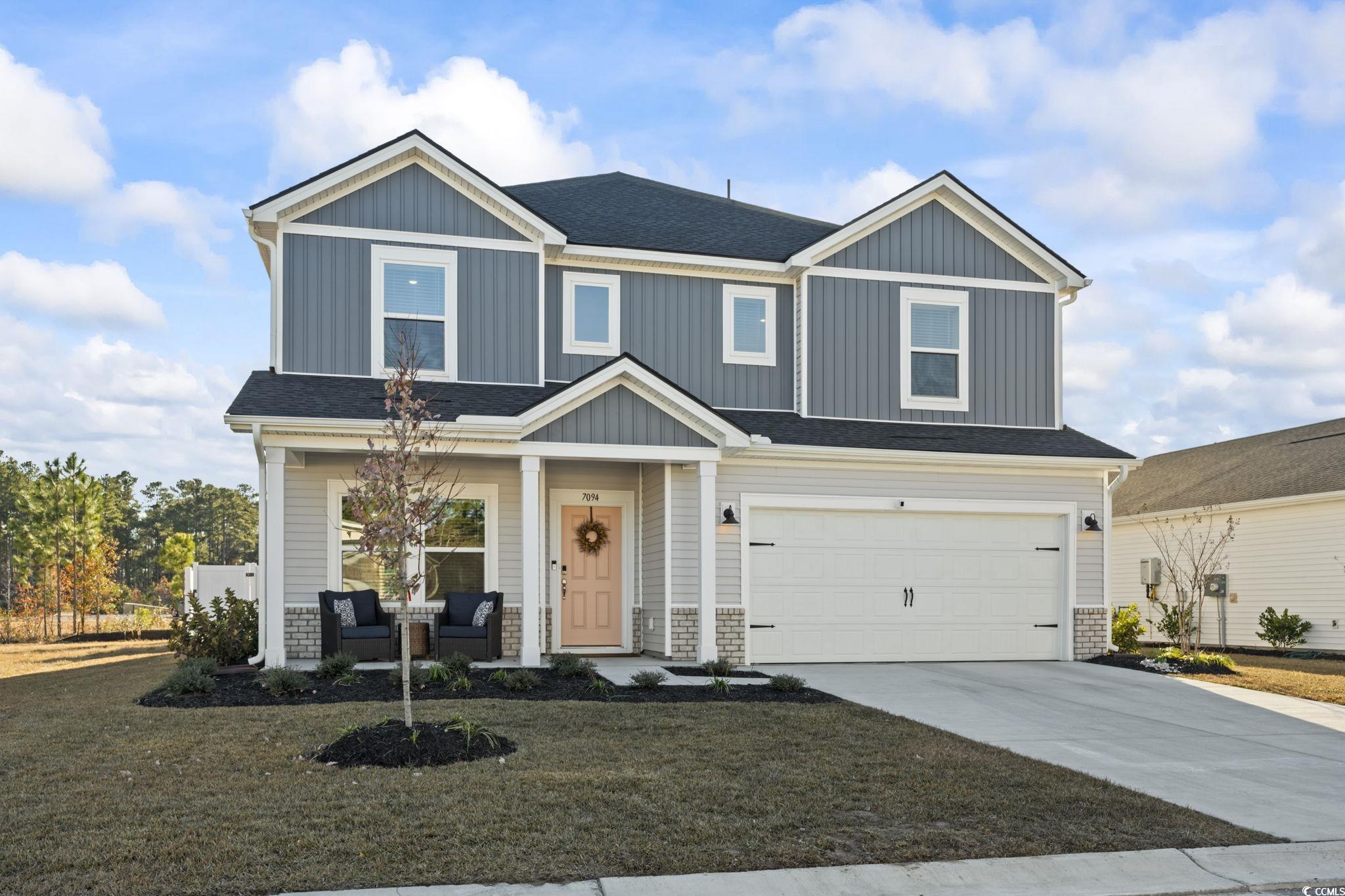
 Provided courtesy of © Copyright 2025 Coastal Carolinas Multiple Listing Service, Inc.®. Information Deemed Reliable but Not Guaranteed. © Copyright 2025 Coastal Carolinas Multiple Listing Service, Inc.® MLS. All rights reserved. Information is provided exclusively for consumers’ personal, non-commercial use, that it may not be used for any purpose other than to identify prospective properties consumers may be interested in purchasing.
Images related to data from the MLS is the sole property of the MLS and not the responsibility of the owner of this website. MLS IDX data last updated on 08-03-2025 3:05 PM EST.
Any images related to data from the MLS is the sole property of the MLS and not the responsibility of the owner of this website.
Provided courtesy of © Copyright 2025 Coastal Carolinas Multiple Listing Service, Inc.®. Information Deemed Reliable but Not Guaranteed. © Copyright 2025 Coastal Carolinas Multiple Listing Service, Inc.® MLS. All rights reserved. Information is provided exclusively for consumers’ personal, non-commercial use, that it may not be used for any purpose other than to identify prospective properties consumers may be interested in purchasing.
Images related to data from the MLS is the sole property of the MLS and not the responsibility of the owner of this website. MLS IDX data last updated on 08-03-2025 3:05 PM EST.
Any images related to data from the MLS is the sole property of the MLS and not the responsibility of the owner of this website.