Myrtle Beach, SC 29572
- 4Beds
- 2Full Baths
- 2Half Baths
- 3,478SqFt
- 2001Year Built
- 0.52Acres
- MLS# 2205279
- Residential
- Detached
- Sold
- Approx Time on Market6 months, 19 days
- AreaMyrtle Beach Area--79th Ave N To Dunes Cove
- CountyHorry
- Subdivision Dunes Cove
Overview
Welcome to 9501 Cove Drive, within Dunes Cove, one of the most coveted communities along the Grand Strand. This beautiful, all brick home sits on a corner lot with a park like setting, featuring mature trees, well manicured landscaping and 2 driveways. Custom and quality built, everything you will need is here. Soaring ceilings and massive windows makes the home open and bright, yet all the rooms feel comfortable and cozy. The living room and family room both have fireplaces with custom builtins. The formal dining room and the private office also feature builtin cabinetry. The gourmet kitchen offers plenty of storage, wall oven and cooktop in the center island. The large owners suite has French doors to the expansive rear deck, cathedral ceiling, builtin storage and 2 sided fireplace. The jetted tub in the bath looks at the fireplace, 2 vanities and large walk-in shower with jets on all walls. Downstairs also features a powder room and lovely mud room/laundry, with plenty of cabinetry. Upstairs are 3 generous bedrooms with a bathroom. The oversized 3 car garage enters from the side of the home and also features a powder room. This finished garage has extensive storage space and work benches with cabinetry. No, the tractor does not convey. There is also plenty of attic storage for convenience. Location, location, location is the rule, here you are a quick golf cart ride to the Dunes Golf and Beach Club and less than a mile to the finest shopping, dining, entertainment and medical facilities. Come see this home.
Sale Info
Listing Date: 03-14-2022
Sold Date: 10-04-2022
Aprox Days on Market:
6 month(s), 19 day(s)
Listing Sold:
2 Year(s), 9 month(s), 24 day(s) ago
Asking Price: $1,199,000
Selling Price: $1,026,000
Price Difference:
Reduced By $93,500
Agriculture / Farm
Grazing Permits Blm: ,No,
Horse: No
Grazing Permits Forest Service: ,No,
Other Structures: SecondGarage
Grazing Permits Private: ,No,
Irrigation Water Rights: ,No,
Farm Credit Service Incl: ,No,
Crops Included: ,No,
Association Fees / Info
Hoa Frequency: Other
Hoa: No
Bathroom Info
Total Baths: 4.00
Halfbaths: 2
Fullbaths: 2
Bedroom Info
Beds: 4
Building Info
New Construction: No
Levels: Two
Year Built: 2001
Mobile Home Remains: ,No,
Zoning: RES
Style: Traditional
Construction Materials: Brick, Stucco, WoodFrame
Buyer Compensation
Exterior Features
Spa: No
Patio and Porch Features: Deck, FrontPorch
Foundation: Slab
Exterior Features: Deck, SprinklerIrrigation
Financial
Lease Renewal Option: ,No,
Garage / Parking
Parking Capacity: 6
Garage: Yes
Carport: No
Parking Type: Attached, ThreeCarGarage, Garage, GarageDoorOpener
Open Parking: No
Attached Garage: Yes
Garage Spaces: 3
Green / Env Info
Interior Features
Floor Cover: Carpet, Tile, Wood
Fireplace: Yes
Laundry Features: WasherHookup
Furnished: Unfurnished
Interior Features: Fireplace, SplitBedrooms, Workshop, WindowTreatments, BreakfastArea, EntranceFoyer, KitchenIsland, SolidSurfaceCounters
Appliances: Dishwasher, Disposal, Microwave, Range, Refrigerator, Dryer, Washer
Lot Info
Lease Considered: ,No,
Lease Assignable: ,No,
Acres: 0.52
Land Lease: No
Lot Description: CornerLot, CityLot
Misc
Pool Private: No
Offer Compensation
Other School Info
Property Info
County: Horry
View: No
Senior Community: No
Stipulation of Sale: None
Property Sub Type Additional: Detached
Property Attached: No
Security Features: SecuritySystem
Rent Control: No
Construction: Resale
Room Info
Basement: ,No,
Sold Info
Sold Date: 2022-10-04T00:00:00
Sqft Info
Building Sqft: 4278
Living Area Source: Plans
Sqft: 3478
Tax Info
Unit Info
Utilities / Hvac
Heating: Central, Electric, ForcedAir
Cooling: AtticFan, CentralAir
Electric On Property: No
Cooling: Yes
Utilities Available: CableAvailable, ElectricityAvailable, NaturalGasAvailable, PhoneAvailable, SewerAvailable, WaterAvailable
Heating: Yes
Water Source: Public
Waterfront / Water
Waterfront: No
Schools
Elem: Myrtle Beach Elementary School
Middle: Myrtle Beach Middle School
High: Myrtle Beach High School
Directions
Corner of Cove Drive and Park Drive.Courtesy of Signature Sales
Real Estate Websites by Dynamic IDX, LLC
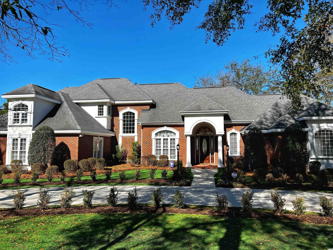
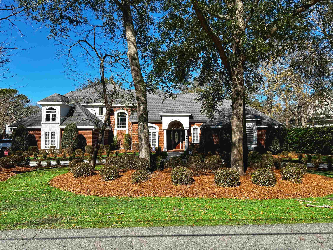
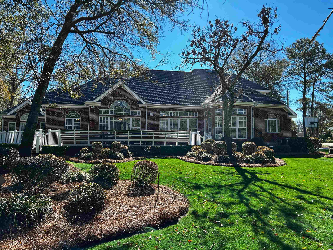
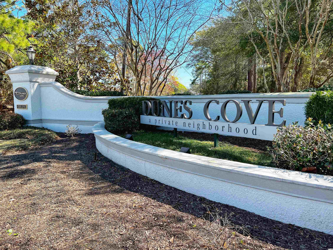
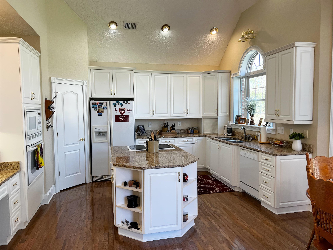
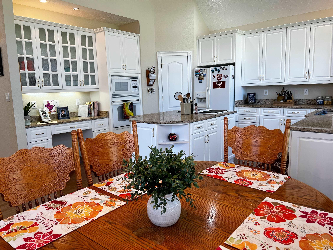
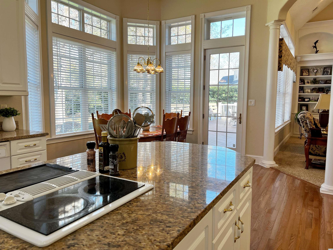
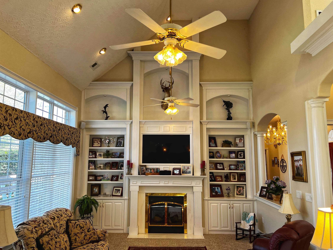
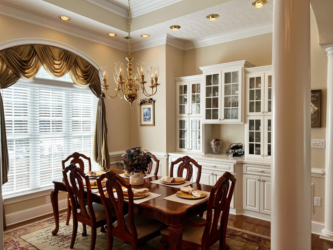
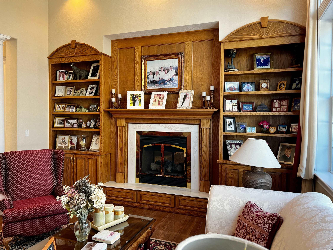
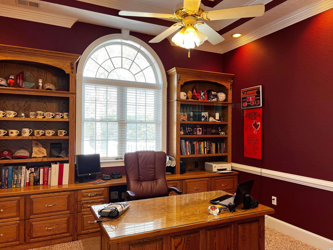
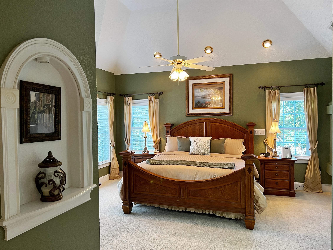
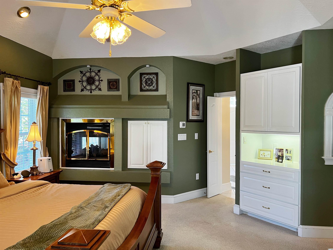
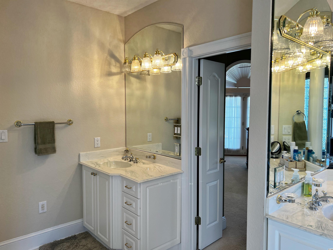
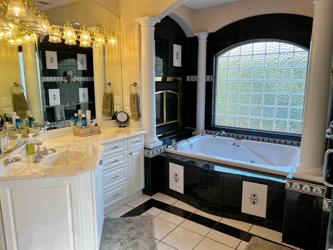
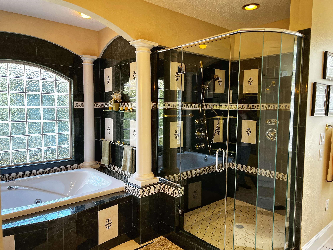
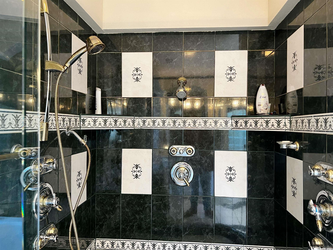
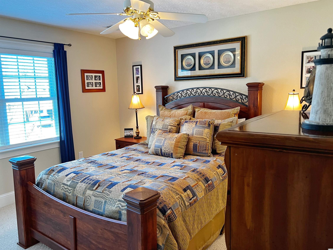
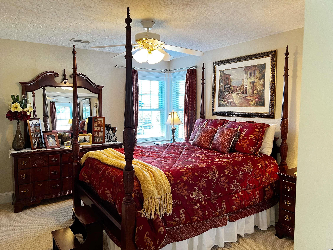
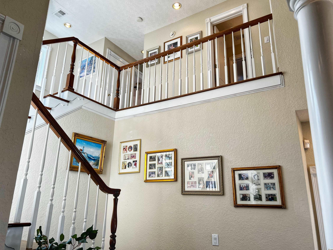
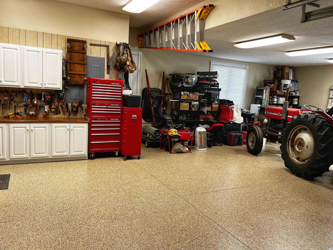
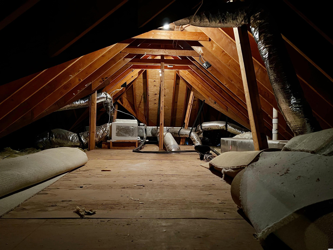
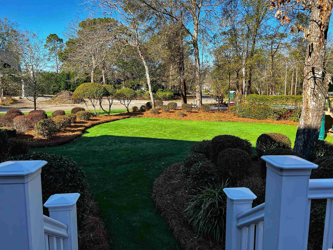
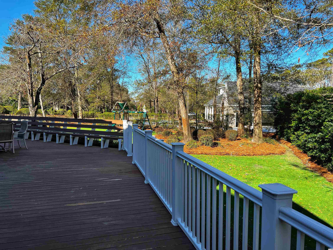
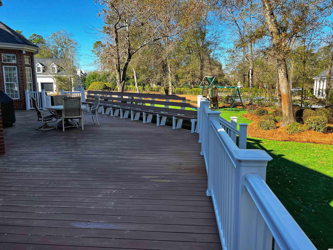
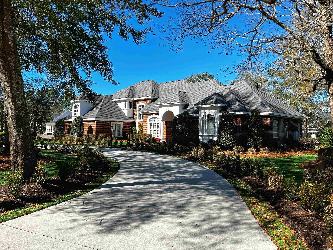
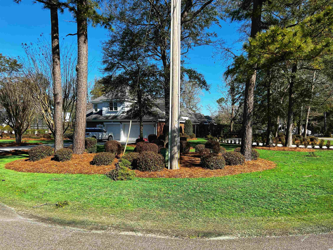
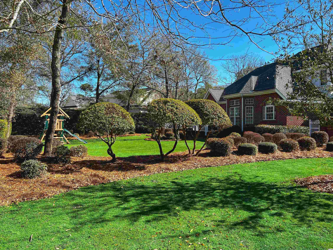
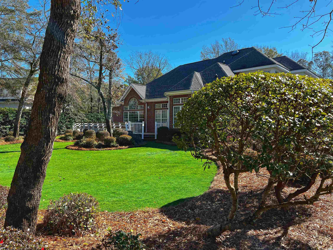
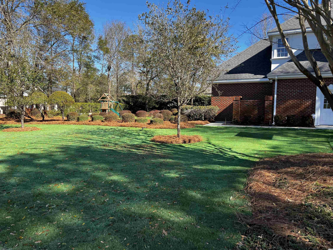
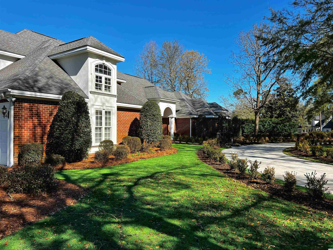
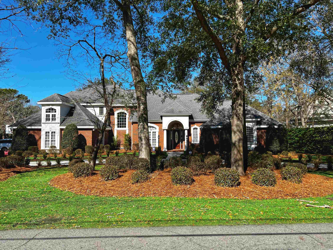
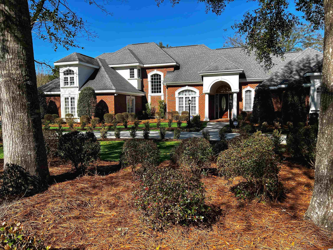
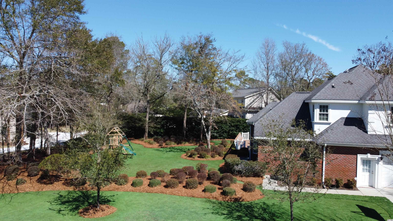
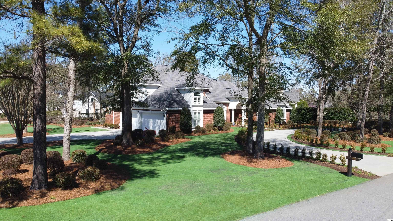
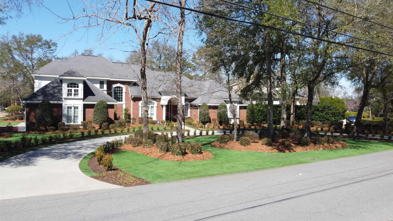
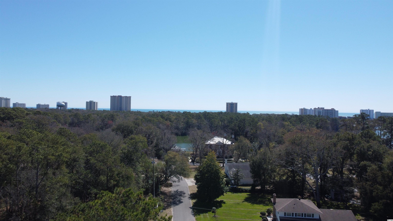
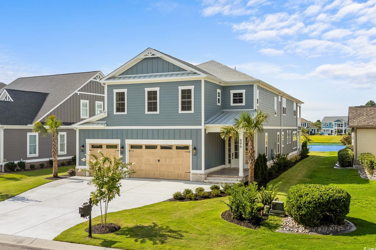
 MLS# 2517009
MLS# 2517009 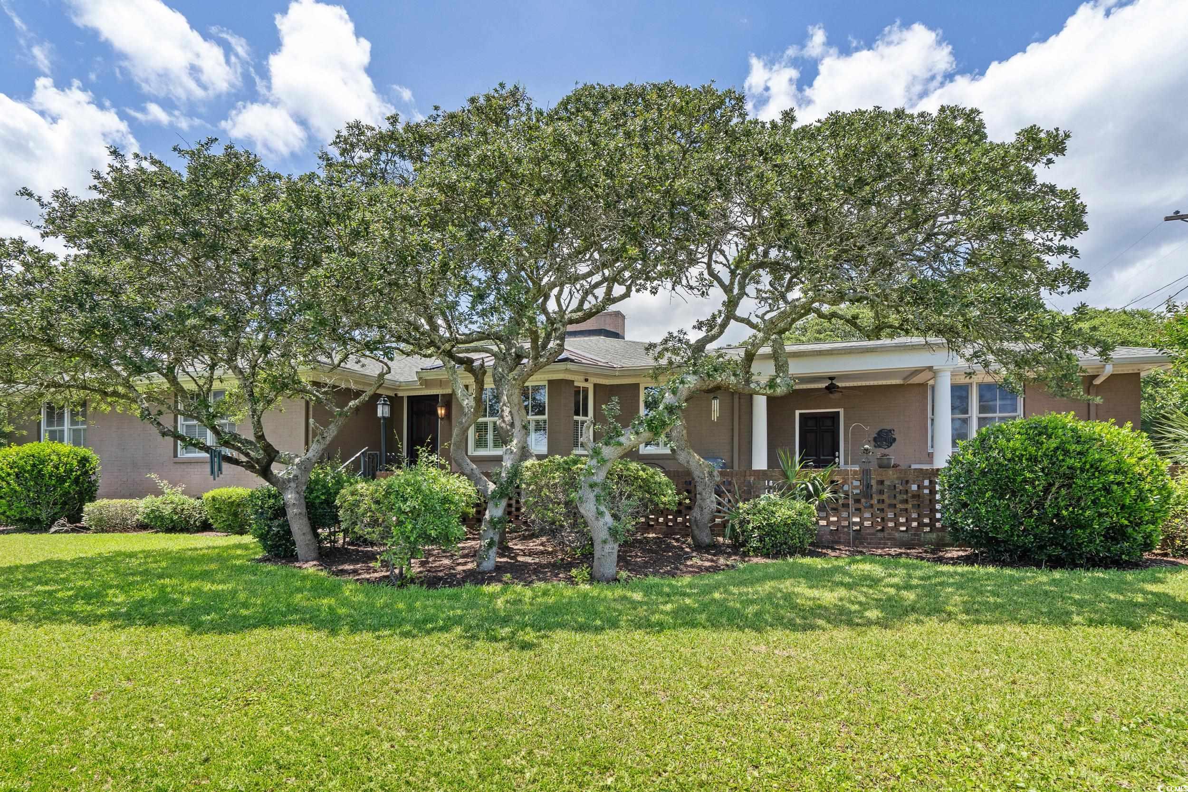
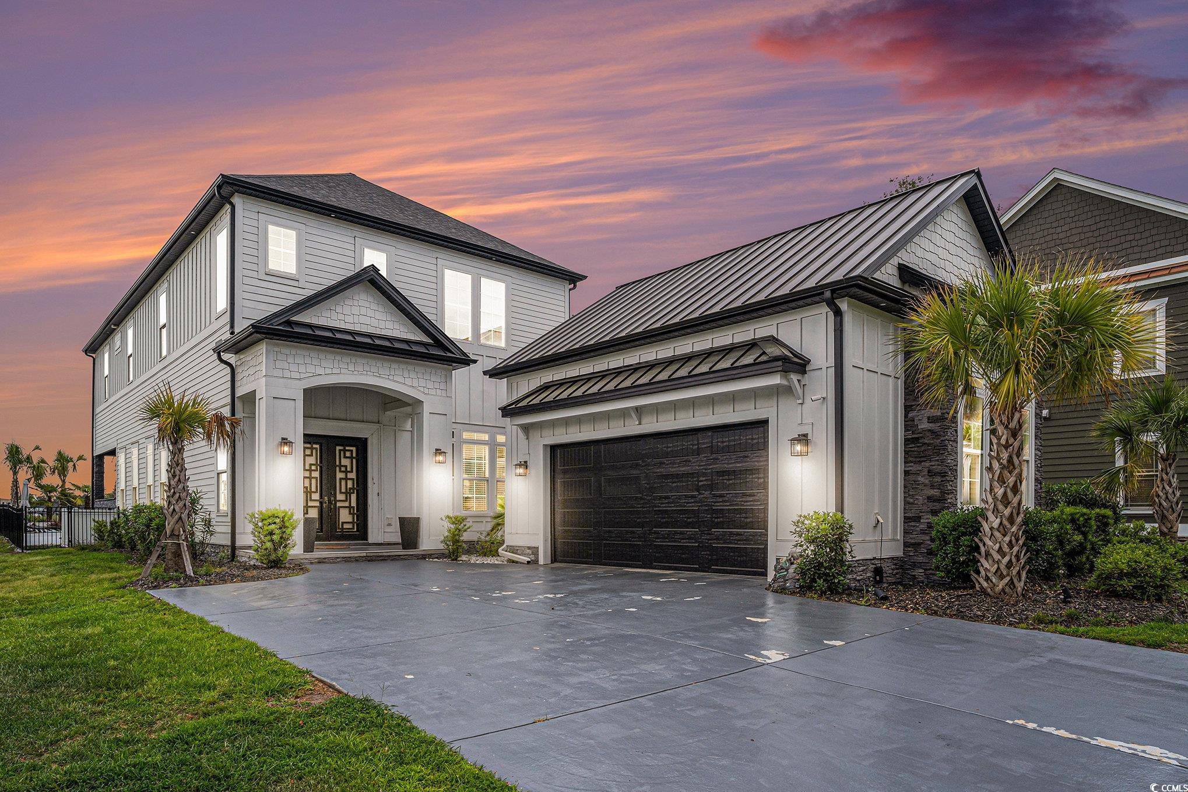
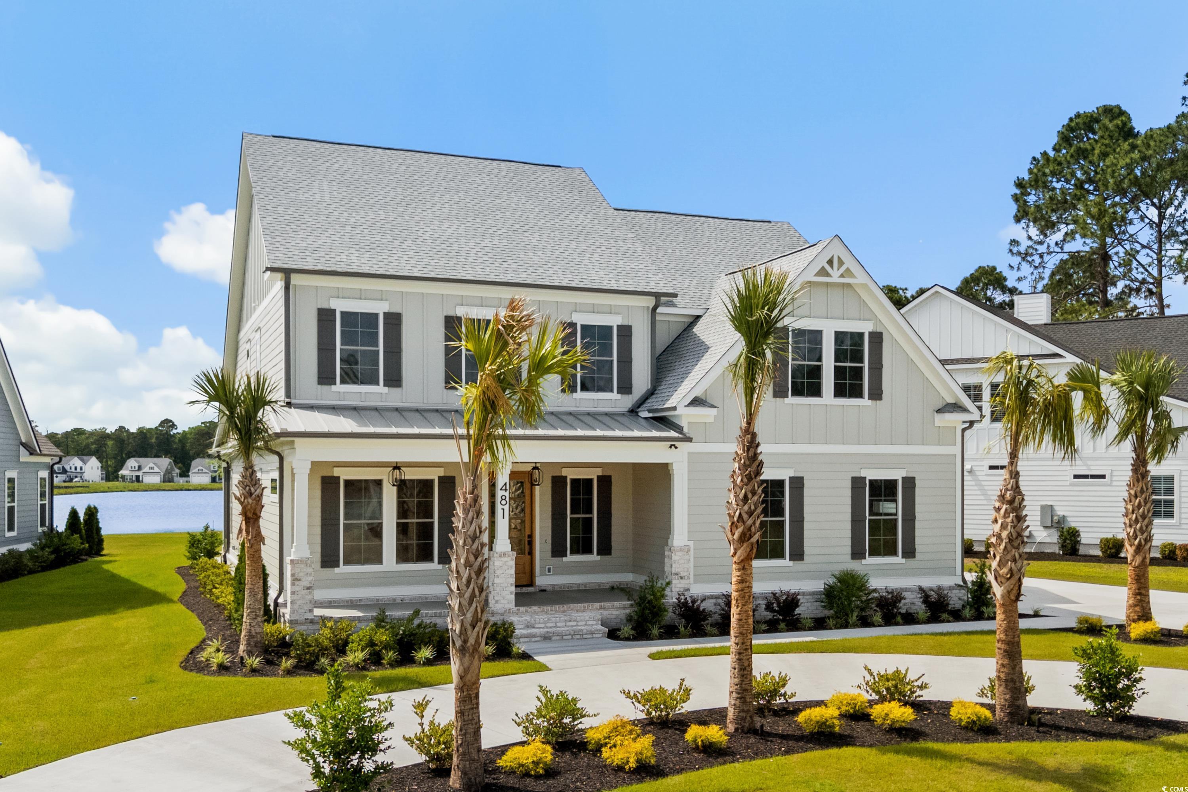
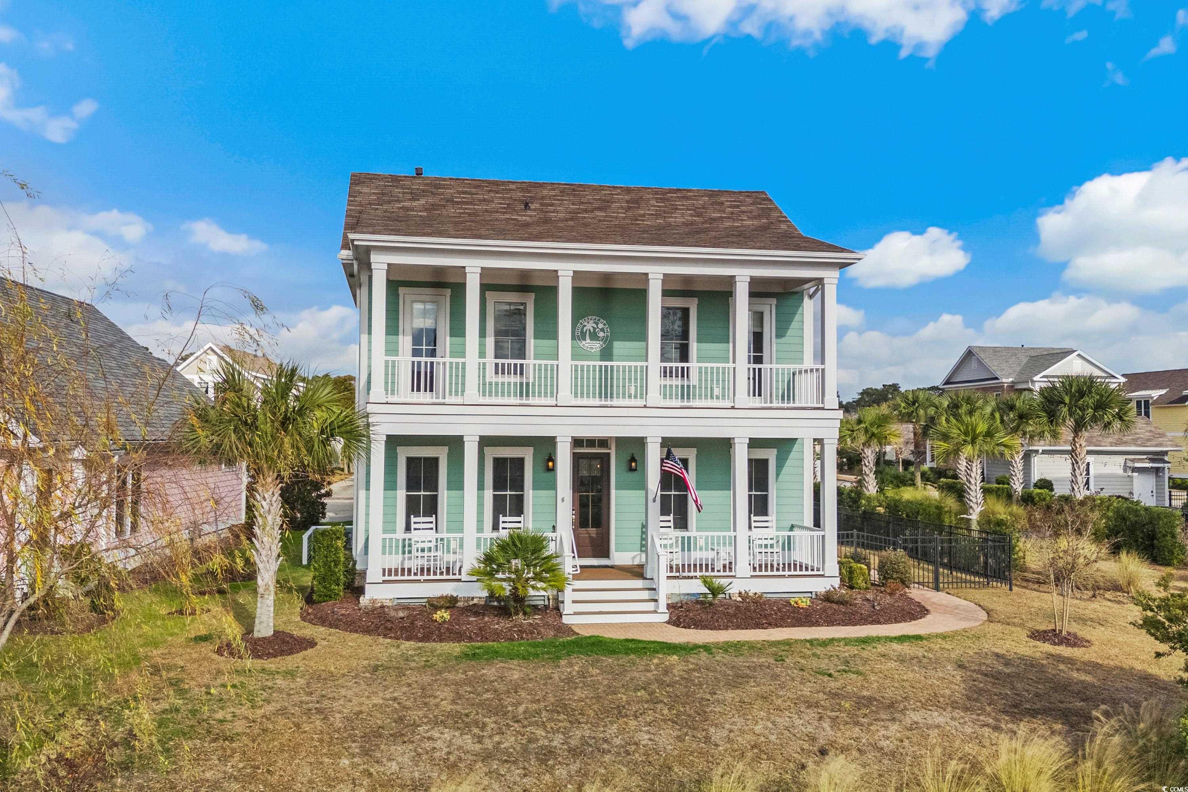
 Provided courtesy of © Copyright 2025 Coastal Carolinas Multiple Listing Service, Inc.®. Information Deemed Reliable but Not Guaranteed. © Copyright 2025 Coastal Carolinas Multiple Listing Service, Inc.® MLS. All rights reserved. Information is provided exclusively for consumers’ personal, non-commercial use, that it may not be used for any purpose other than to identify prospective properties consumers may be interested in purchasing.
Images related to data from the MLS is the sole property of the MLS and not the responsibility of the owner of this website. MLS IDX data last updated on 07-27-2025 11:49 PM EST.
Any images related to data from the MLS is the sole property of the MLS and not the responsibility of the owner of this website.
Provided courtesy of © Copyright 2025 Coastal Carolinas Multiple Listing Service, Inc.®. Information Deemed Reliable but Not Guaranteed. © Copyright 2025 Coastal Carolinas Multiple Listing Service, Inc.® MLS. All rights reserved. Information is provided exclusively for consumers’ personal, non-commercial use, that it may not be used for any purpose other than to identify prospective properties consumers may be interested in purchasing.
Images related to data from the MLS is the sole property of the MLS and not the responsibility of the owner of this website. MLS IDX data last updated on 07-27-2025 11:49 PM EST.
Any images related to data from the MLS is the sole property of the MLS and not the responsibility of the owner of this website.