Myrtle Beach, SC 29588
- 3Beds
- 2Full Baths
- 1Half Baths
- 2,562SqFt
- 2016Year Built
- 0.24Acres
- MLS# 2202853
- Residential
- Detached
- Sold
- Approx Time on Market1 month, 5 days
- AreaMyrtle Beach Area--North of Bay Rd Between Wacc. River & 707
- CountyHorry
- Subdivision Cameron Village
Overview
The gorgeous Monaco brick veneer Valleydale model home features all the exceptional upgrades possible including the landscaping package on this premium lot overlooking an approx 5 acre lake facing East so you will catch the beautiful sunrise on your back screen porch. This Energy Star certified home will save on utility bills for the life of your home. You will fall in love from the minute you step into this home and see this amazing floor plan, from the wide foyer glistening with the Artesian Natural Bruce hardwood floors flowing to the coffered ceiling formal dining room to the open vaulted family room with triple window accents overlooking the extended screen porch with lake water views to the impressive gourmet kitchen. The Toasted Antique Aristokraft 42' Cabinetry is full overlay with bottom pull out drawers, two Mullion glass panel accent cabinetry, a center island with ample seating that host a undermount stainless single bowl sink, a built in wine rack, decorative glass backsplash that beautifully offsets the countertop granite, undercabinet lighting, French door pantry and Whirlpool stainless steel appliances. The coffered wall panel backdrop not only emphasizes the beauty as you enter the Owners suite but you will also notice the trey ceiling accent and bay window for additional natural lighting and now you are captivated by the frameless glass wall Sport shower with 12x12 Edgewood wall tiles reaching from floor to ceiling, 2x2 Edgewood floor tiles and includes the Rain shower head for pure bliss in the mornings. Other interior features include wainscoting in foyer and dining area, a bonus room off the foyer that could be used as a den or office, extra storage closet in hallway leading to the guest suites, walk in closets in all bedrooms, Edgewood tile floors in all bathrooms and laundry room, transom window in guest bath, upgraded oil rubbed bronze faucets, designer light package and designer trim package on base and casings. Exterior features include an irrigation system with rain gauge and added zones to reach all your favorite plants, extra patio pavers for all your outdoor entertaining, privacy vinyl fencing , a 220 outlet if needed for your generator, a 2 car garage that has insulated walls and ceiling and forcible braces added to doors, pull down stairs for extra storage above garage, 5"" seamless white gutters even over the bay window, security system and service contracts on HVAC and pest control. Cameron Village..a place you would love to call home and there are so many activities to join that are all part of the amenities of this community which includes a clubhouse, swimming pools, tennis courts, basketball, pickleball and playground. Come and see for yourself...you will not want to leave.
Sale Info
Listing Date: 02-11-2022
Sold Date: 03-17-2022
Aprox Days on Market:
1 month(s), 5 day(s)
Listing Sold:
3 Year(s), 4 month(s), 4 day(s) ago
Asking Price: $498,700
Selling Price: $475,000
Price Difference:
Reduced By $23,700
Agriculture / Farm
Grazing Permits Blm: ,No,
Horse: No
Grazing Permits Forest Service: ,No,
Grazing Permits Private: ,No,
Irrigation Water Rights: ,No,
Farm Credit Service Incl: ,No,
Crops Included: ,No,
Association Fees / Info
Hoa Frequency: Quarterly
Hoa Fees: 78
Hoa: 1
Hoa Includes: CommonAreas, LegalAccounting, Pools, RecreationFacilities, Trash
Community Features: Clubhouse, GolfCartsOK, RecreationArea, TennisCourts, LongTermRentalAllowed, Pool
Assoc Amenities: Clubhouse, OwnerAllowedGolfCart, OwnerAllowedMotorcycle, PetRestrictions, TenantAllowedGolfCart, TennisCourts, TenantAllowedMotorcycle
Bathroom Info
Total Baths: 3.00
Halfbaths: 1
Fullbaths: 2
Bedroom Info
Beds: 3
Building Info
New Construction: No
Levels: One
Year Built: 2016
Mobile Home Remains: ,No,
Zoning: PD
Style: Traditional
Construction Materials: BrickVeneer, VinylSiding, WoodFrame
Builder Model: Valleydale
Buyer Compensation
Exterior Features
Spa: No
Patio and Porch Features: RearPorch, Patio, Porch, Screened
Pool Features: Community, OutdoorPool
Foundation: Slab
Exterior Features: Fence, SprinklerIrrigation, Porch, Patio, Storage
Financial
Lease Renewal Option: ,No,
Garage / Parking
Parking Capacity: 4
Garage: Yes
Carport: No
Parking Type: Attached, Garage, TwoCarGarage, GarageDoorOpener
Open Parking: No
Attached Garage: Yes
Garage Spaces: 2
Green / Env Info
Green Energy Efficient: Doors, Windows
Interior Features
Floor Cover: Carpet, Tile, Wood
Door Features: InsulatedDoors
Fireplace: No
Laundry Features: WasherHookup
Furnished: Unfurnished
Interior Features: Attic, PermanentAtticStairs, SplitBedrooms, BreakfastBar, BedroomonMainLevel, BreakfastArea, EntranceFoyer, KitchenIsland, StainlessSteelAppliances, SolidSurfaceCounters
Appliances: Dishwasher, Disposal, Microwave, Range
Lot Info
Lease Considered: ,No,
Lease Assignable: ,No,
Acres: 0.24
Lot Size: 106x136x58x127
Land Lease: No
Lot Description: LakeFront, OutsideCityLimits, Pond, Rectangular
Misc
Pool Private: No
Pets Allowed: OwnerOnly, Yes
Offer Compensation
Other School Info
Property Info
County: Horry
View: No
Senior Community: No
Stipulation of Sale: None
View: Lake
Property Sub Type Additional: Detached
Property Attached: No
Security Features: SecuritySystem, SmokeDetectors
Disclosures: CovenantsRestrictionsDisclosure,SellerDisclosure
Rent Control: No
Construction: Resale
Room Info
Basement: ,No,
Sold Info
Sold Date: 2022-03-17T00:00:00
Sqft Info
Building Sqft: 3209
Living Area Source: Builder
Sqft: 2562
Tax Info
Unit Info
Utilities / Hvac
Heating: Central, Electric
Cooling: CentralAir
Electric On Property: No
Cooling: Yes
Utilities Available: ElectricityAvailable, SewerAvailable, WaterAvailable
Heating: Yes
Water Source: Public
Waterfront / Water
Waterfront: Yes
Waterfront Features: Pond
Schools
Elem: Burgess Elementary School
Middle: Saint James Middle School
High: Saint James High School
Courtesy of The Litchfield Co-lachicotte
Real Estate Websites by Dynamic IDX, LLC
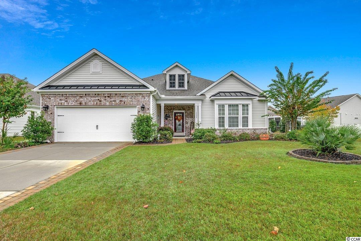
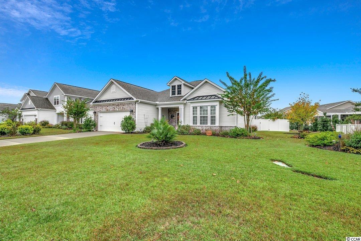
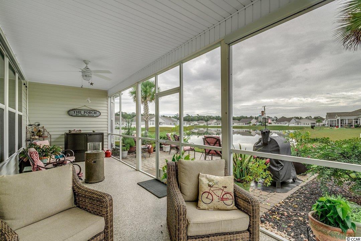
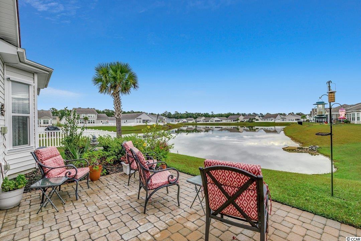
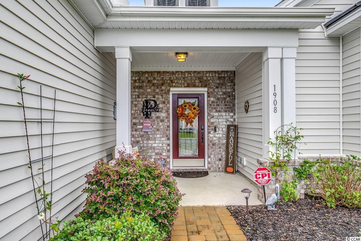
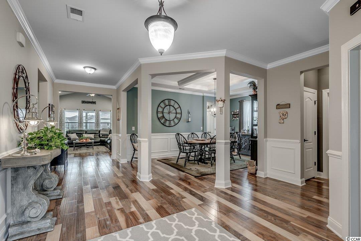
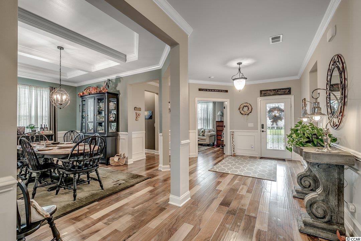
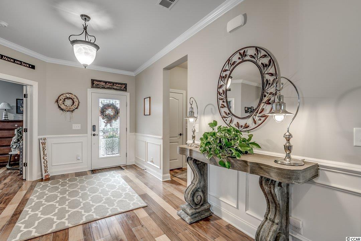
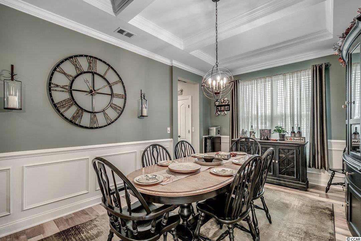
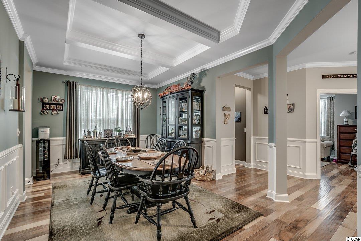
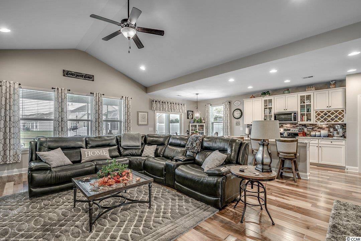
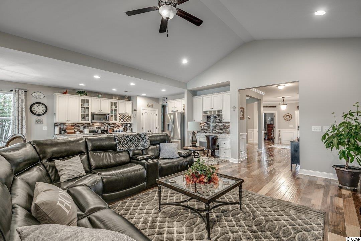
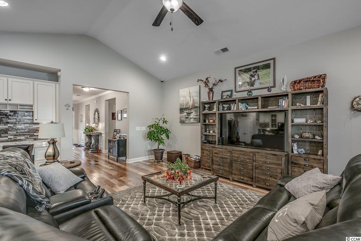
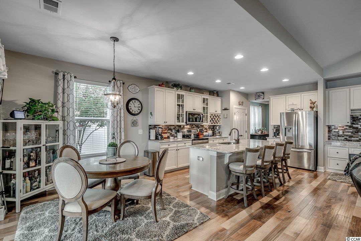
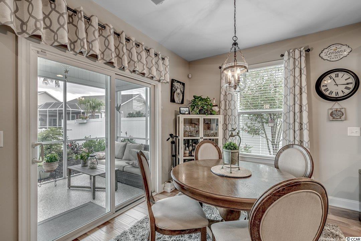
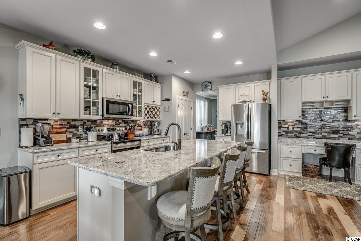
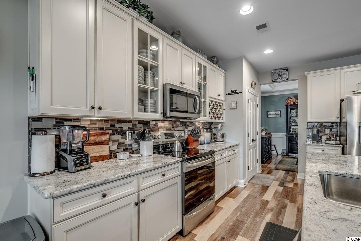
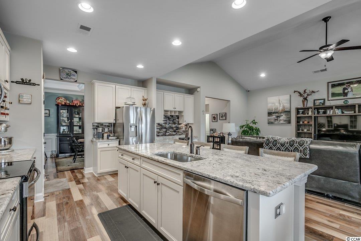
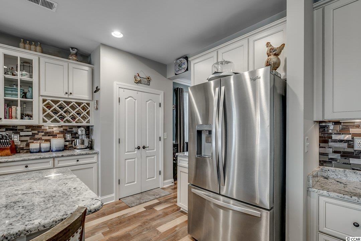
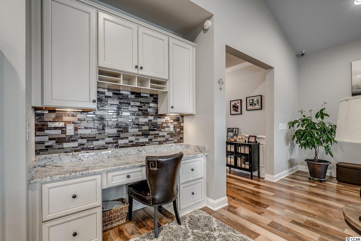
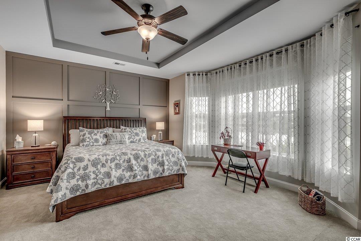
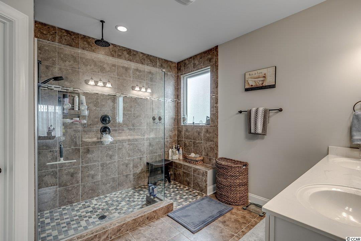
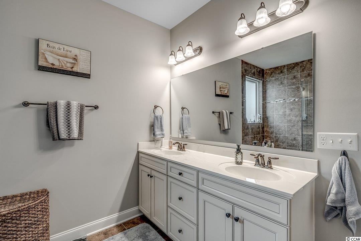
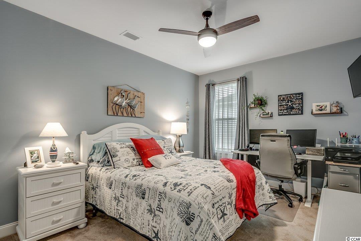
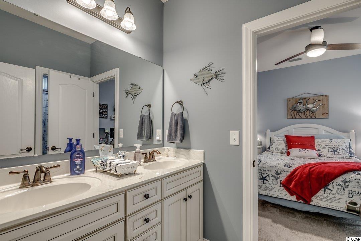
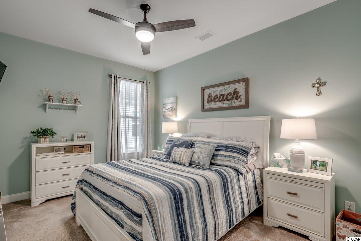
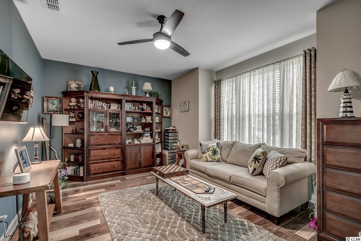
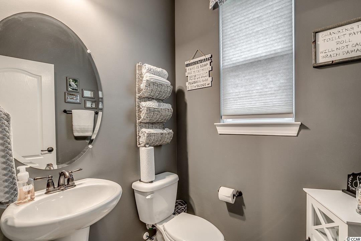
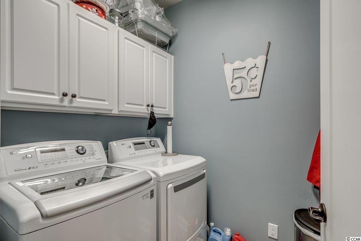
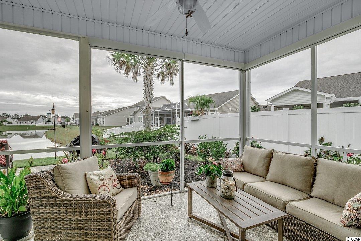
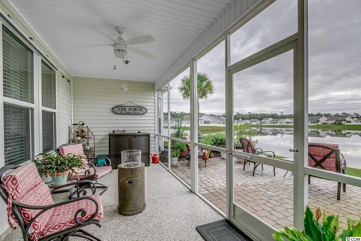
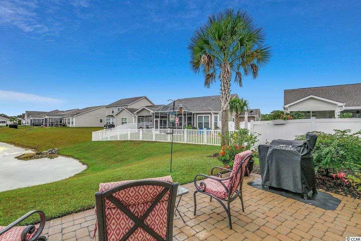
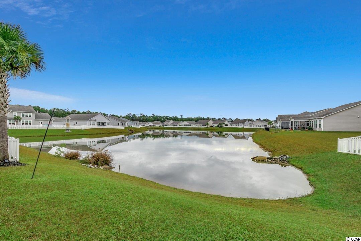
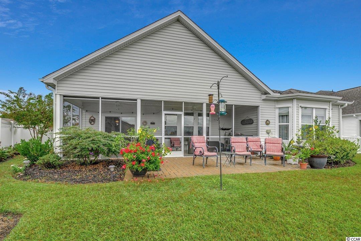
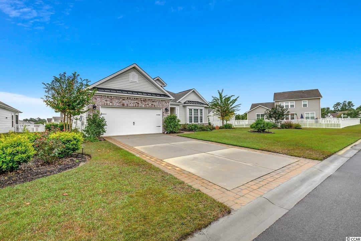
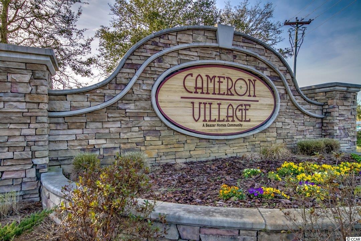
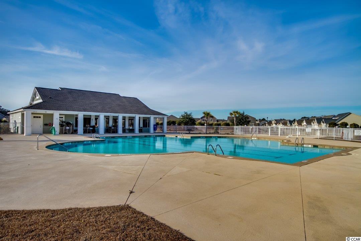
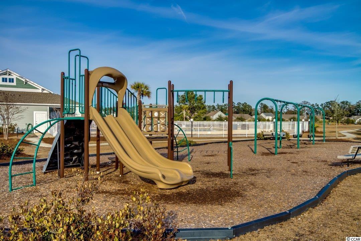
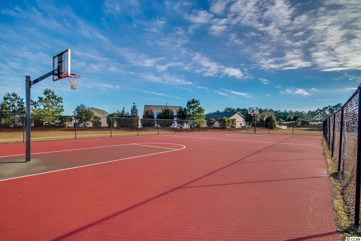
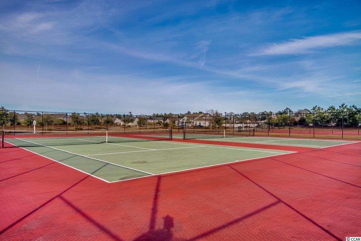
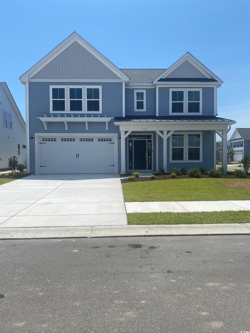
 MLS# 2515439
MLS# 2515439 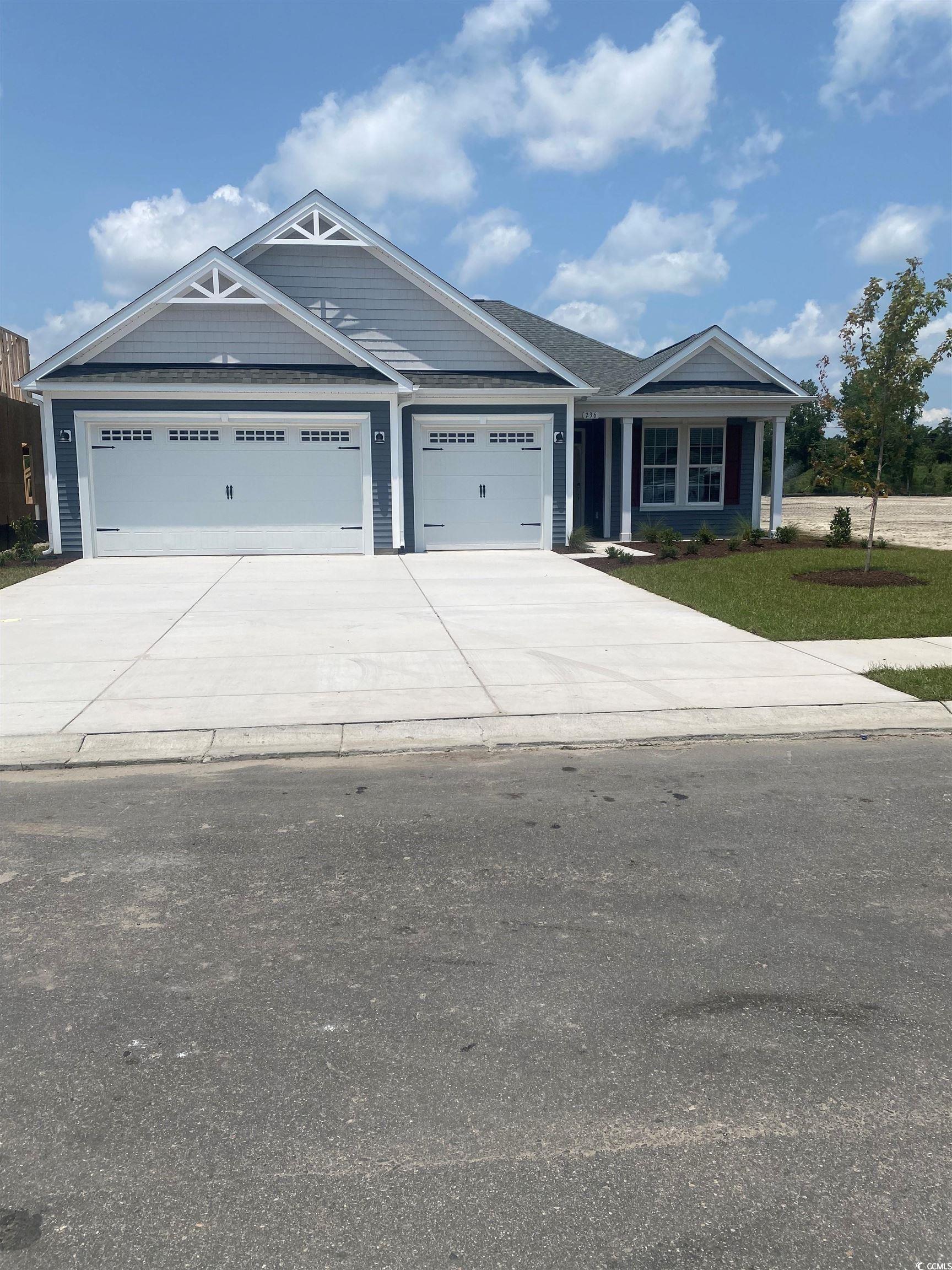

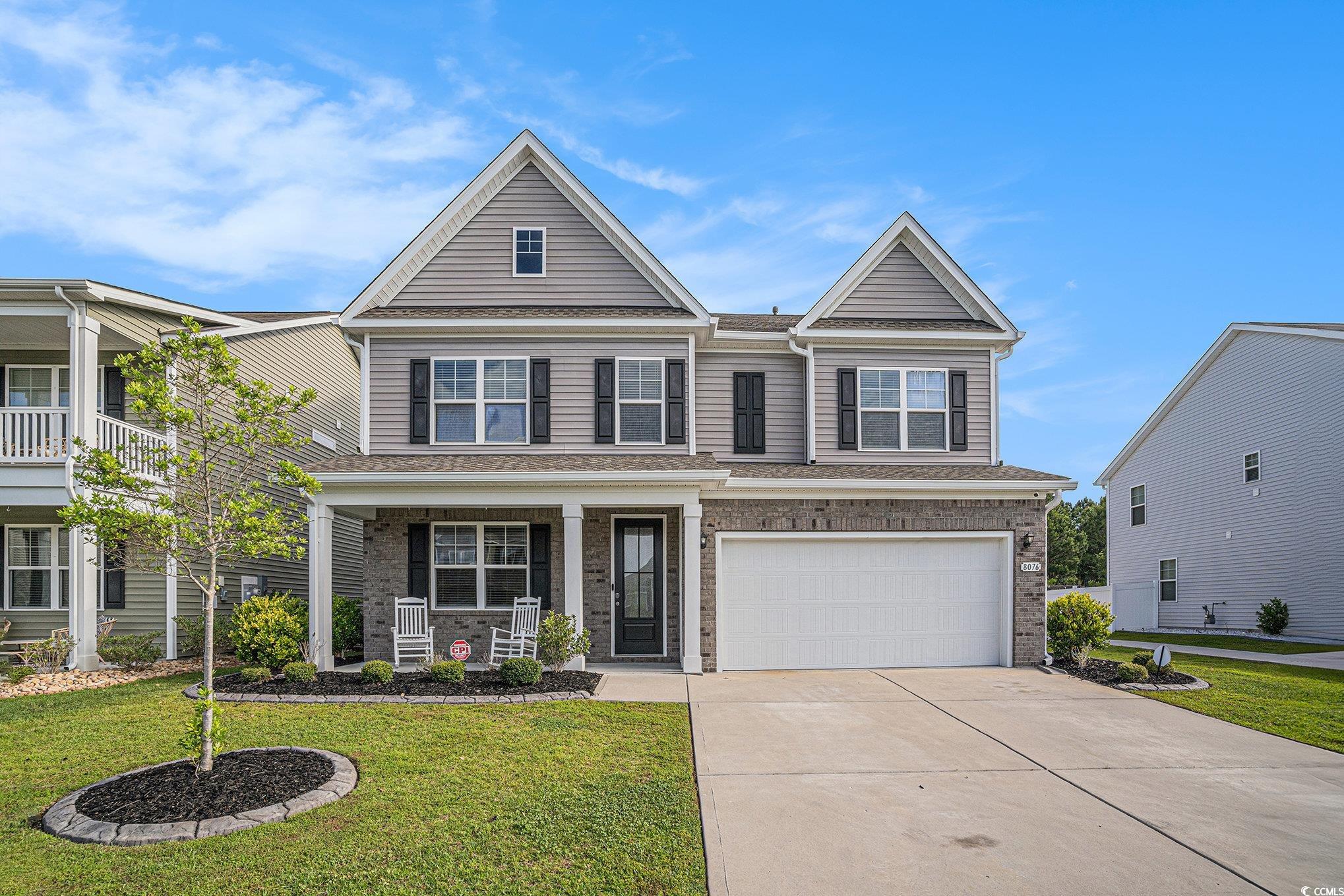
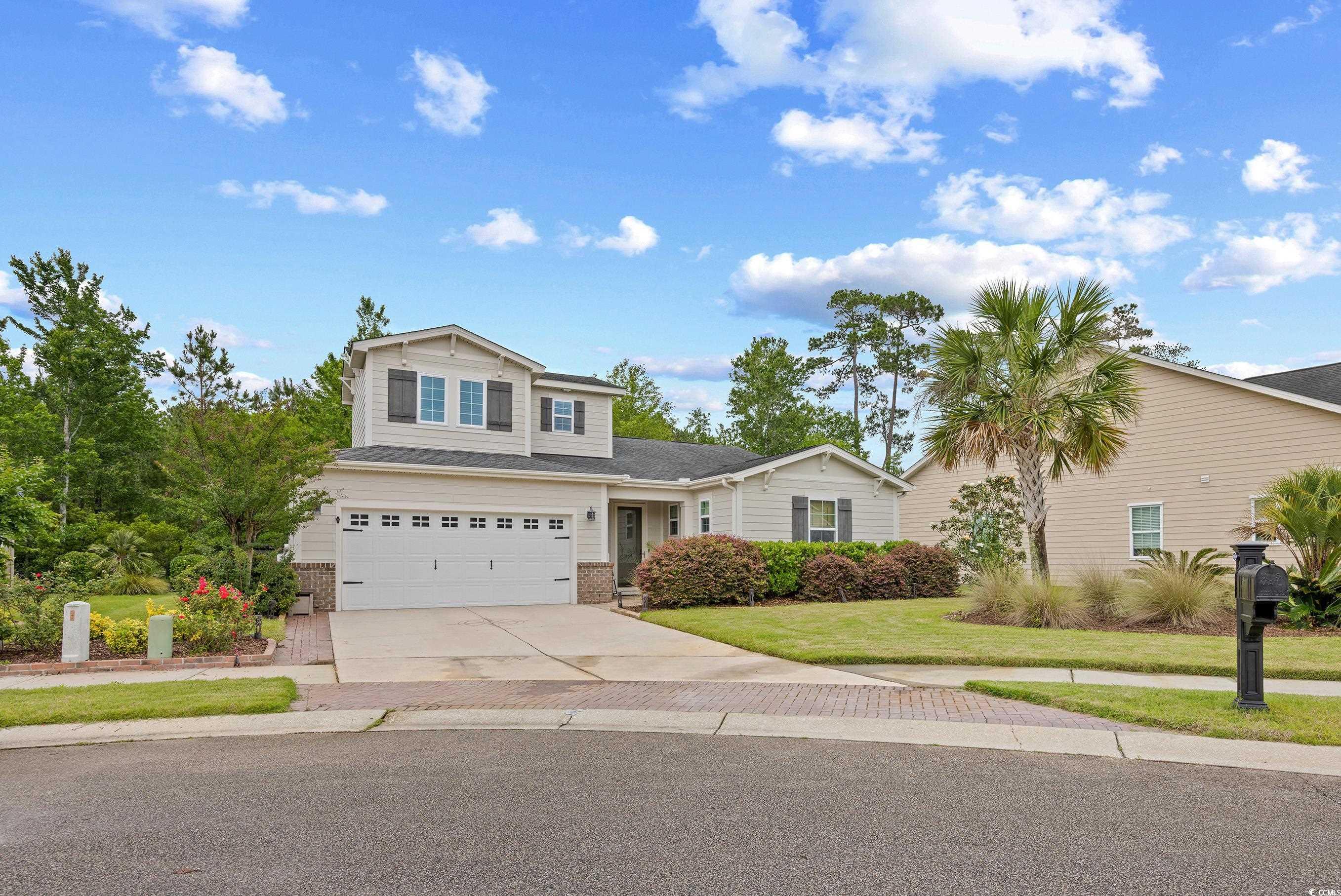
 Provided courtesy of © Copyright 2025 Coastal Carolinas Multiple Listing Service, Inc.®. Information Deemed Reliable but Not Guaranteed. © Copyright 2025 Coastal Carolinas Multiple Listing Service, Inc.® MLS. All rights reserved. Information is provided exclusively for consumers’ personal, non-commercial use, that it may not be used for any purpose other than to identify prospective properties consumers may be interested in purchasing.
Images related to data from the MLS is the sole property of the MLS and not the responsibility of the owner of this website. MLS IDX data last updated on 07-21-2025 4:33 PM EST.
Any images related to data from the MLS is the sole property of the MLS and not the responsibility of the owner of this website.
Provided courtesy of © Copyright 2025 Coastal Carolinas Multiple Listing Service, Inc.®. Information Deemed Reliable but Not Guaranteed. © Copyright 2025 Coastal Carolinas Multiple Listing Service, Inc.® MLS. All rights reserved. Information is provided exclusively for consumers’ personal, non-commercial use, that it may not be used for any purpose other than to identify prospective properties consumers may be interested in purchasing.
Images related to data from the MLS is the sole property of the MLS and not the responsibility of the owner of this website. MLS IDX data last updated on 07-21-2025 4:33 PM EST.
Any images related to data from the MLS is the sole property of the MLS and not the responsibility of the owner of this website.